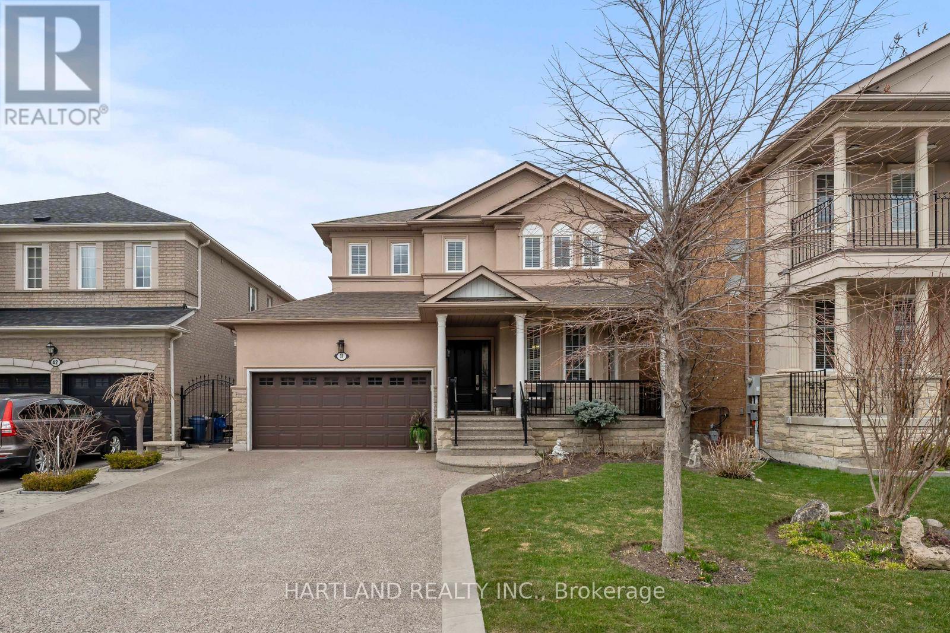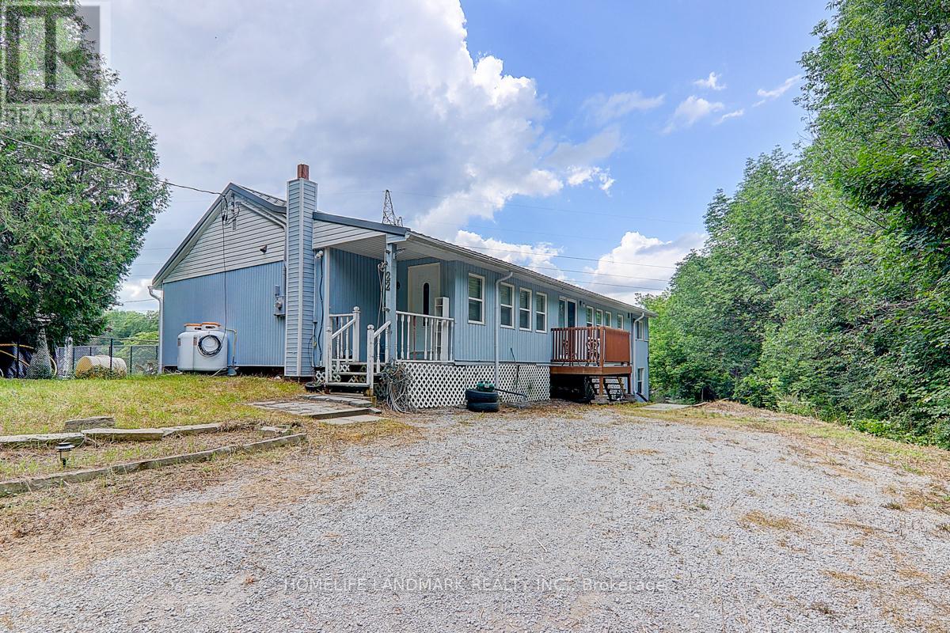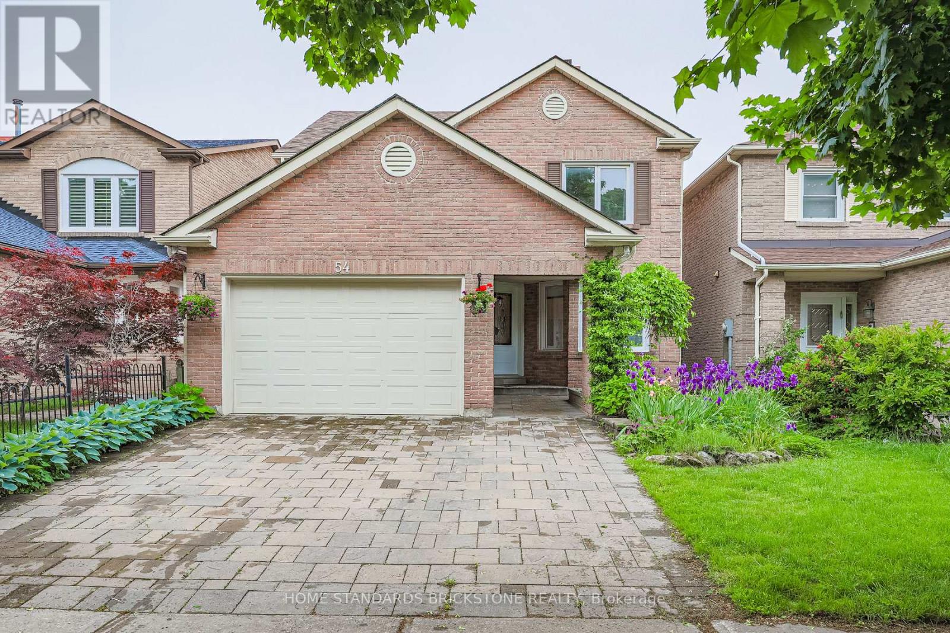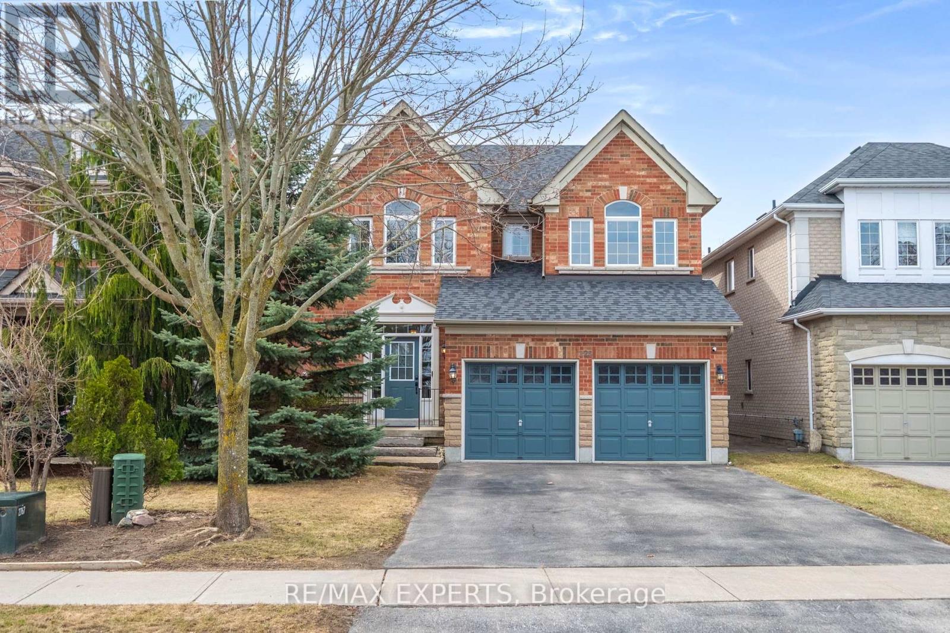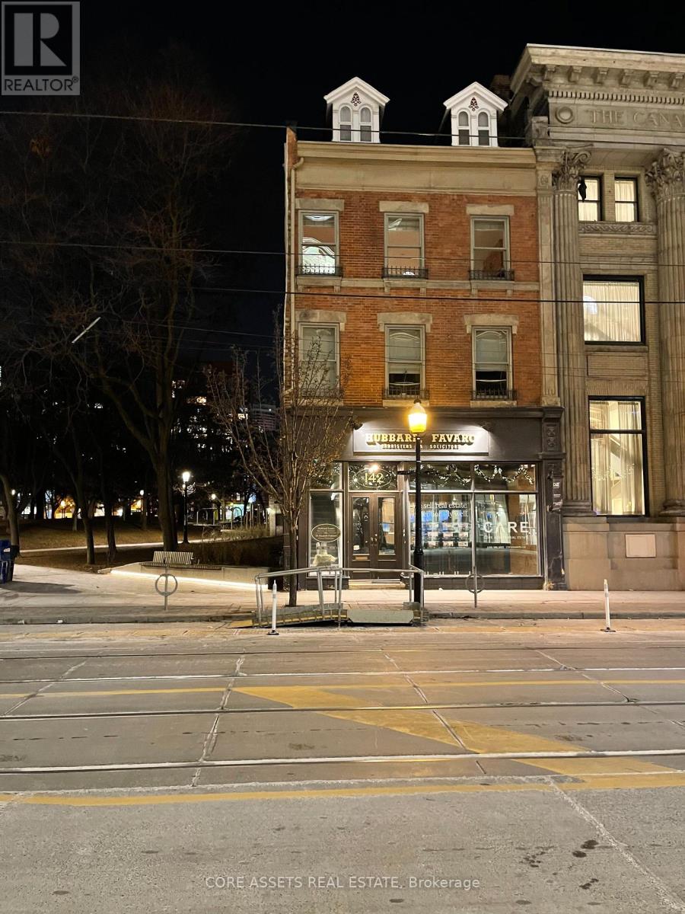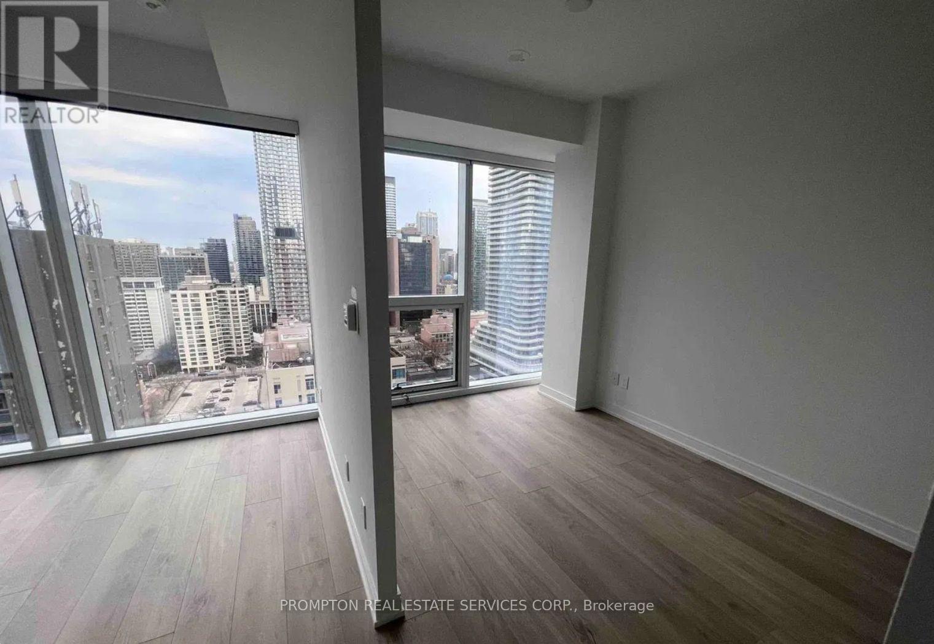38 Chipmunk Trail
Vaughan (Vellore Village), Ontario
Welcome to this beautifully maintained 3-bedroom home offering over 1900 sq ft of meticulously kept living space. Featuring generously sized principal rooms and an open, airy layout, this home is perfect for both family living and entertaining. Enjoy California shutters throughout, adding both style and functionality.The large eat-in kitchen provides plenty of space for gatherings, while the separate living and dining areas offer flexibility for formal or casual use. The spacious primary bedroom includes a walk-in closet and private ensuite bath, with additional bedrooms that are equally comfortable and well-appointed.Step outside to a private landscaped backyard, ideal for summer barbecues and outdoor enjoyment. A powered shed with hydro offers bonus space for storage or hobbies.Located in a prime area with easy access to Highways 400/407 and close to York Regions top amenities, including shopping, restaurants, parks, hospitals, schools, and more.This is the space your family has been waiting for! (id:49269)
Hartland Realty Inc.
22 Hannah Road
Georgina (Pefferlaw), Ontario
Best Price to Sell, Beautiful Newly Renovated House At A End Of Cal De Sac: This Home/Cottage Is Conveniently Located Close To Hwy 48; Only 1 Hour From Toronto: Direct Water Access Allows A Short Boat Sailing Directly To Lake Sincoe; Huge Pie Shaped Lot With Mature Trees: Enjoy 3 Outdoor Deck Sitting Areas, Modern Open Concept Floorplan: Numerous Portlight, Hardwood Floor Throughout: Spacious Eat-is Kitchen, Plenty Of Spaces For large Family Living And Friend Entertaining; A 2-Storey Shed Connected By A Open Roofed Area Is Ideal For Bikes & Tools Storage (id:49269)
Homelife Landmark Realty Inc.
54 Peter Andrew Crescent W
Vaughan (Brownridge), Ontario
This Prime Location (Bathurst/Clark ) Offers Your Family All the Best You Can Dream Of: Quiet Crescent, Nestled in one of Thornhill's most desirable neighborhoods, Upstairs Three generously sized rooms & Laundry room. Primary Bedroom Features His and Her's Closet & 4pc Ensuite, Heating Bathroom Floor. . Ground floor Family Room Featured Wood Fireplace. The kitchen has a very functional layout , You can enter from the convenient garage direct entry door. The lower level offers all kinds of options. Basement is fully finished, two rec rooms for multiple uses (2Bedrooms+Den ). Interlocked Front Yard & Landscaped Front / Back Yard. The backyard space is perfect for entertaining or simply relaxing in privacy. Steps to Synagogues, Schools, Garnet A Williams Community Center, Parks, Shopping & Public Steps To Schools, Community Centre, Minutes To Promenade Shopping, Close To Hwy400/407.Roof Nov.2016, Interlock Driveway, Walkway, All Cedar Deck/Gazebo, Fully fenced private backyard. 1 1/2 Car Fully Insulated Garage/Workshop, Ceiling New attic insulation R60+( 2017), Central Vac : Rough-in, New Furnace 2023, New hot water tank (2024) (id:49269)
Home Standards Brickstone Realty
228 Sawmill Valley Drive
Newmarket (Summerhill Estates), Ontario
Top 5 Reasons Your Family Will Love Calling This Home: 1. Luxury Backyard Made For Family Fun - Enjoy Endless Summer Days In Your Private Saltwater Pool, Complete With A Spacious Patio Perfect For Hosting Birthday Parties, BBQs, And Relaxing Family Evenings Under The Stars. 2. Exclusive Ravine Lot With Ultimate Privacy - Set On A Premium Ravine Lot With Mature Hedges, Your Children Can Play Freely While You Enjoy The Peace Of Your Own Secluded, Nature-Filled Haven. 3. Elegant, Family-Friendly Design - This Beautifully Appointed Home Offers Both Charm And Function, With Generous Living Areas Ideal For Family Gatherings, Cozy Movie Nights, And Everyday Living. 4. Walkout Basement A Space To Grow With You - Whether You Dream Of A Playroom, Teen Hangout Zone, Guest Suite, Or Home Gym, The Unfinished Walkout Basement Offers Endless Potential To Fit Your Family's Needs. 5. Coveted Newmarket Location Close To Everything - Steps From Scenic Trails, Top-Rated Schools, Parks, Shops, And Family-Friendly Restaurants. Everything Your Family Needs Is Just Around The Corner! (id:49269)
RE/MAX Experts
60 Snedden Avenue
Aurora (Bayview Wellington), Ontario
Spacious Montrose Model-This well-maintained 4-bedroom home offers approximately 2,001 square feet of comfortable living space in a sought-after family-friendly neighbourhood. The main floor features a warm and inviting family room with a gas fireplace, complemented by hardwood flooring and a neutral décor throughout.The large eat-in kitchen includes a bright breakfast area and convenient walkout to the backyard patio. The home boasts an interlock walkway and privacy fencing that enhances both charm and seclusion.Located just minutes from Highway 404, with easy access to shopping, schools, and public transit and Gym. (id:49269)
Red Apple Real Estate Inc.
128 Eagle Street
Newmarket (Central Newmarket), Ontario
" Location Location Location" rarely offered potential high density development site in the heart of Newmarket. could be part of an assembly with 128 and 132 Eagle st. Great opportunity for developers/ Investors. may qualify for CHMC low interest "apartment Construction loan program". 3 Bdrm Bungalow * Corner Lot Finished Basement * Hardwood Floors * Open Concept Living/Dining W/Crown Moulding + Smooth Ceilings + Pot Lights * Updated Eat-In Kitchen * Walk to Yonge St; Public Transit & More! Huge Future Potential! (id:49269)
Homelife Frontier Realty Inc.
136 Eagle Street
Newmarket (Central Newmarket), Ontario
" Location Location Location" rarely offered potential high density development site in the heart of Newmarket. could be part of an assembly with 128 and 132 Eagle st .Great opportunity for developers/ Investors. may qualify for CHMC low interest "apartment Construction loan program". 3 Bdrm Bungalow * Corner Lot Finished Basement * Hardwood Floors * Open Concept Living/Dining W/Crown Moulding + Smooth Ceilings + Pot Lights * Updated Eat-In Kitchen * Walk to Yonge St; Public Transit & More! Huge Future Potential! (id:49269)
Homelife Frontier Realty Inc.
132 Eagle Street
Newmarket (Central Newmarket), Ontario
" Location Location Location" rarely offered potential high density development site in the heart of Newmarket. could be part of an assembly with 128 and 136 Eagle st. )Great opportunity for developers/ Investors. may qualify for CHMC low interest "apartment Construction loan program". 2 Bdrm Bungalow * Corner Lot Finished Basement * Hardwood Floors * Open Concept Living/Dining W/Crown Molding + Smooth Ceilings + Pot Lights * Updated Eat-In Kitchen * Walk to Yonge St; Public Transit & More! Huge Future Potential! (id:49269)
Homelife Frontier Realty Inc.
724 Barnes Crescent
Oshawa (Northglen), Ontario
Welcome to this beautifully 4-bedroom, 4-bathroom home that combines comfort, luxury, and modern living. Located in a desirable Northglen neighborhood, this home offers ample space and impressive features designed for both relaxation and entertaining. As you enter the double front door, you'll immediately appreciate the open-concept floor plan, flooded with natural light from large windows. The spacious living room boasts high ceilings, creating an airy, welcoming atmosphere. The adjacent dining area provides the perfect setting for family meals or dinner parties. The renovated kitchen featuring newer stainless steel appliances, a large 11 ft 6" island, quarts countertops and a walkout to a 40 ft by 12 ft deck. The adjacent family room with cozy wood burning fireplace provides the perfect setting for family movies. The UPPER floor includes a generous primary suite, complete with 2 closets, a walk-in closet plus a 6 ft double rack full height and a renovated spa-like en-suite. Three additional bedrooms and another bathroom with a walk-in shower offering plenty of space and privacy for family members or guests. The LOWER level is partially finished with a walkout in-law one bedroom suite. The new Rose Valley Park is just blocks from this home featuring 4 pickleball courts, multiple play structures, BMX park, garden walk and pathways. PLUS new recreation centre set to open in 2026 NE of Thornton and Conlin Rd will have library, pool, triple gym, indoor field, fitness centre and seniors centre. This exceptional home offers everything you need and more luxury, space, location and convenience. Dont miss the opportunity to make it yours! (id:49269)
Century 21 Leading Edge Realty Inc.
7 Amboy Road
Toronto (Morningside), Ontario
Welcome to this stylish, move-in-ready two-storey home in the Curran Hall neighbourhood of Scarborough! Just steps from Morningside Park and public transit, this meticulously maintained property offers 1,843 sq. ft. (MPAC) of above-grade living space made even more spacious by two thoughtful additions from the previous owner, setting it apart from the typical homes in the area. Prepare to be impressed as you enter the stunning cathedral-ceiling foyer, bathed in natural light from the overhead skylight. The bright and airy living/family room features wide plank hardwood floors (2023), a striking gas fireplace with a custom mantle (2019), and an inviting atmosphere perfect for cozy evenings at home.The open-concept dining area is ideal for entertaining, offering generous space for large gatherings and overlooking the beautiful living/family room addition. A charming mudroom connects the dining room and kitchen, complete with a double closet, access to the side patio, and views of the serene, park-like backyard.The kitchen is spacious and functional, featuring ample counter space, two large windows that flood the space with natural light, and a highly sought-after window above the sink. It also includes a convenient two-piece powder room and space for an additional dining nook. One flight up, the newly updated staircase (2024), the impressive primary bedroom overlooks the tranquil backyard and features a vaulted ceiling, cozy broadloom (2023), and a large closet. The main bath has a polished look finished with marble counters and classic subway tiles (2023). The second and third bedrooms offer original hardwood flooring and lovely views of the front yard. A standout feature is the main-floor office/laundry room, which is generously sized and can easily be converted into a fourth bedroom. Built-in shelving provides excellent additional storage. This home is a rare treat for the neighborhhood so make sure to check it out! (id:49269)
Royal LePage Estate Realty
Main & Lower - 142 King Street E
Toronto (Moss Park), Ontario
Prime Ground Floor Office Space in Heart of Vibrant King East! Beautifully Appointed Main and Lower Floor Of Historic Building At The Corner of King St East and Jarvis - A Rare Opportunity To Lease Professional Office Space With High Visibility And Foot Traffic, Just Steps From St Lawrence Market And TTC At Your Doorstep. Main Floor Features Soaring Loft-Style Ceilings And Exposed Brick, Floor To Ceiling Windows, Separate Boardroom with Glass Doors, And Kitchenette Space. Large Lower Level Open Concept Space With Generous Natural Light Leads To A Separate Main Floor Loft Space With Additional Kitchenette And Upper Loft Office Space. Bonus Area At Rear Of Property For Additional Storage Space At No Additional Charge. Two Surface Level Parking Spaces At Rear Of Property Included In The Cost Of The Lease. Furniture / Fixtures Can Be Negotiated With Previous Tenant To Be Able To Walk Into A Fully Functional Office! (id:49269)
Core Assets Real Estate
2908 - 3 Gloucester Street
Toronto (Church-Yonge Corridor), Ontario
Student Welcome!!! The AAA Location, Breathtaking View Of City With Gorgeous Sunrise & Sunset. Floor To Ceiling Window, Laminate Flooring Throughout, Open Concept Dining/Living/Kitchen, Stainless Steele Appliances. 9 Feet Ceiling With Large Wrap Around Balcony. World-Class Amenities: Zero Edge Pool, Library, Kitchen/Party Room, Theatre, Gym & Coffee Bar; Biospce System Deliver Safer Indoor Space! Direct Access To Subway! Walking Distances To Bloor-Yorkville, U of T, Yonge-Dundas Square & Eaton Centre. Rabbas, Longos, Loblaws. (id:49269)
Prompton Real Estate Services Corp.

