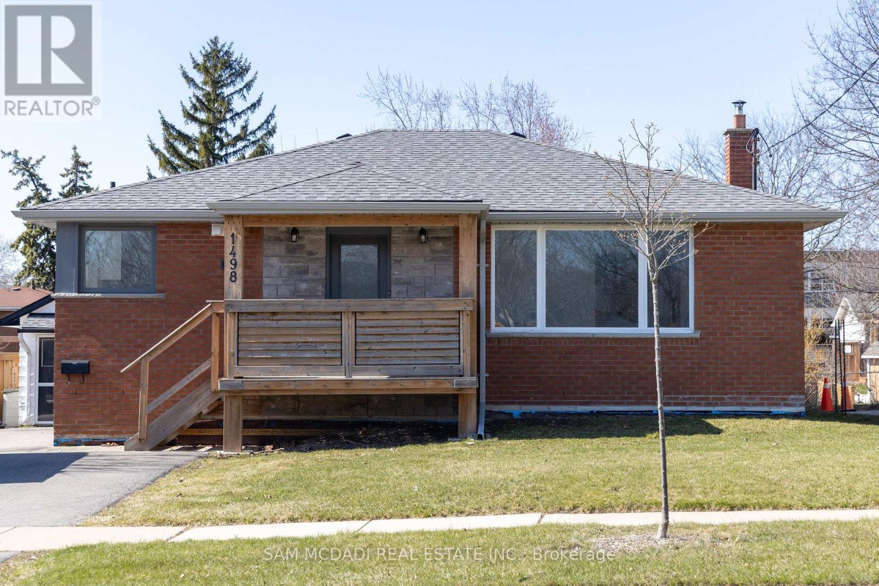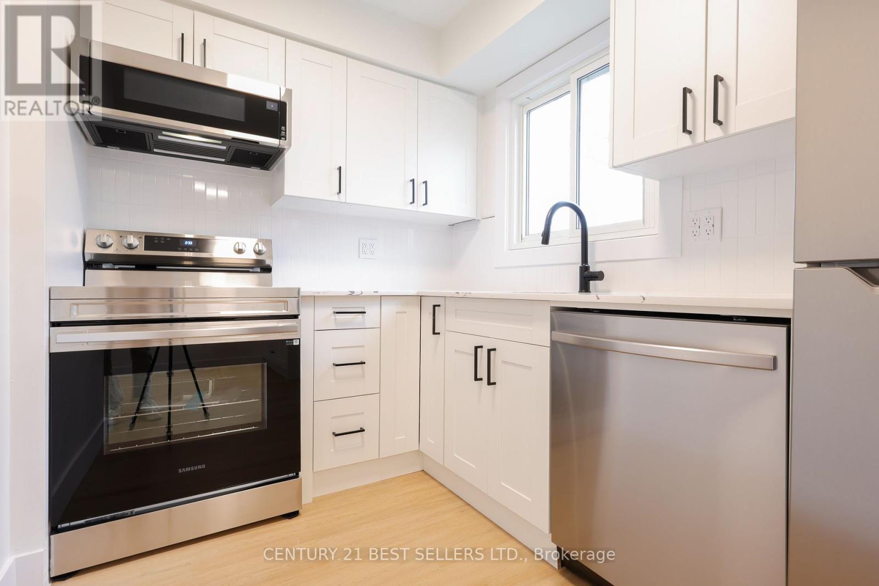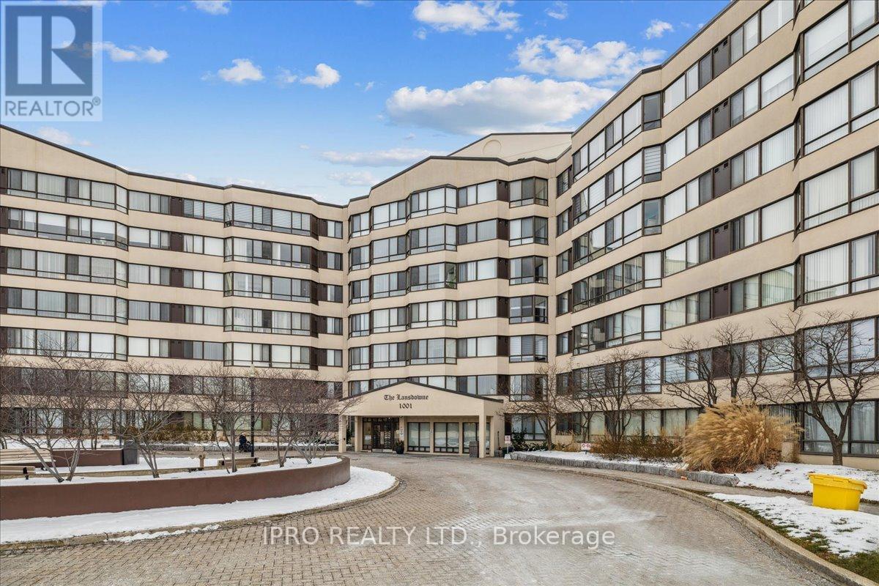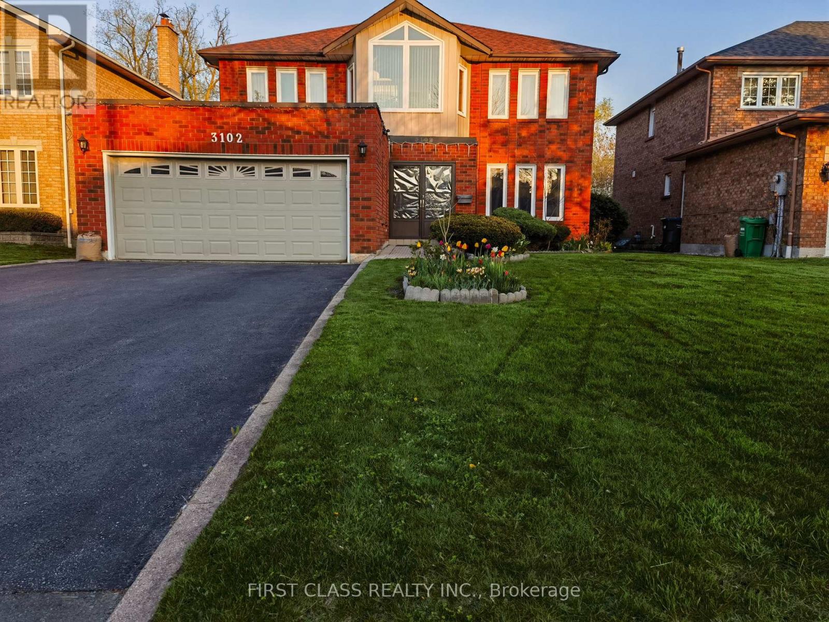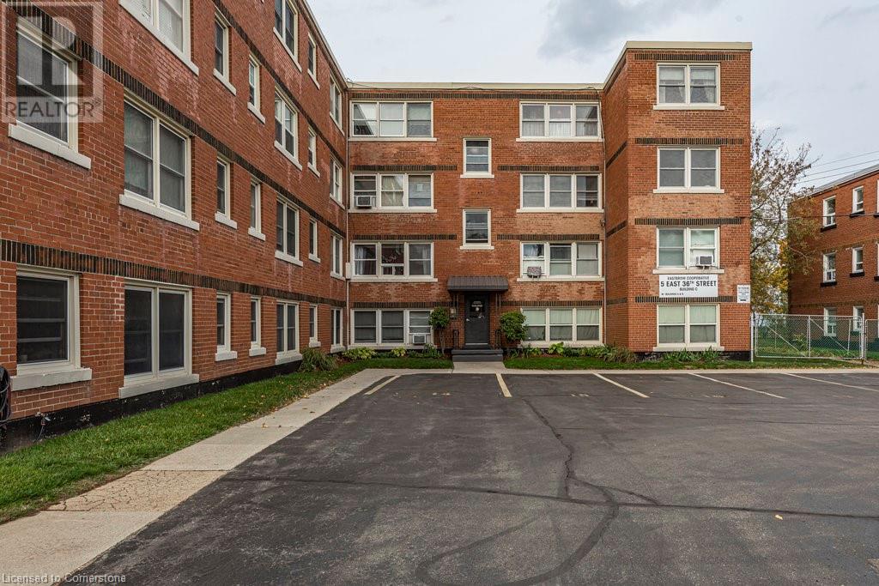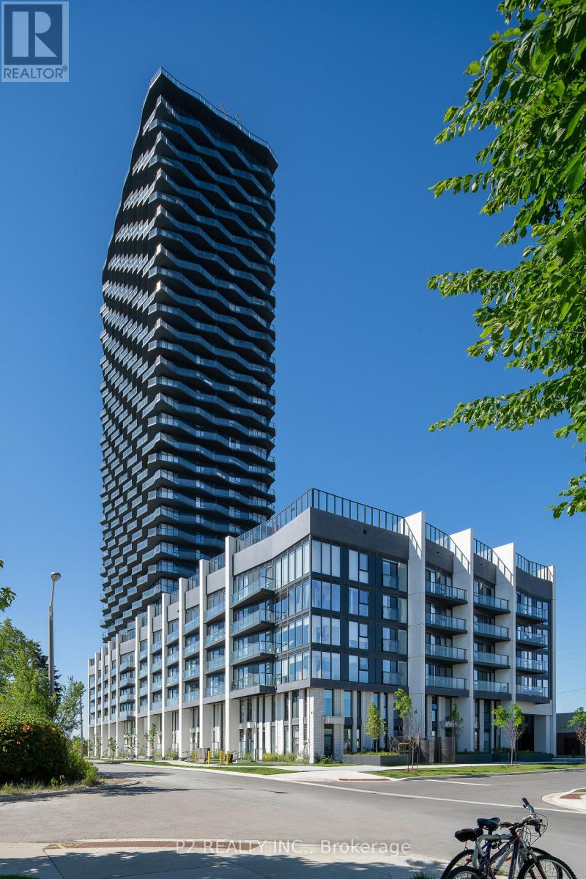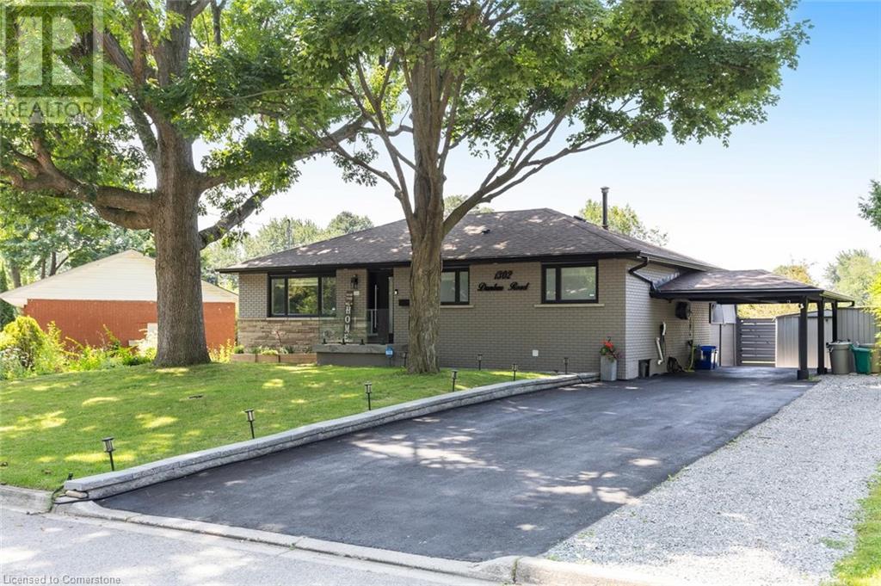1498 Fisher Avenue
Burlington (Mountainside), Ontario
Welcome to this charming 3-bedroom raised bungalow located on a quiet, family-friendly street in Burlington. Sitting on a large lot with a detached 1-car garage and an oversized driveway that fits up to 6 cars, this home offers both space and flexibility. Step inside to discover a freshly updated interior featuring brand new flooring, modern pot lights, and a stylishly renovated bathroom. The bright, functional kitchen boasts new appliances and a fresh, clean look that is ready for you to move in and enjoy. The lower level offers a separate entrance, making it perfect for extended family or potential rental income. Downstairs you'll find two additional bedrooms, a second kitchen, and a spacious open-concept rec room, ideal for entertaining or relaxing. This is a great opportunity to own a versatile home in a prime Burlington location, close to parks, schools, shopping, and easy highway access. (id:49269)
Sam Mcdadi Real Estate Inc.
126 - 1725 Ernest Avenue
London South (South X), Ontario
Welcome to this fully renovated 3-bed, 2-bath townhouse in the highly desirable White Oaks neighbourhood of South London. This modern, move-in-ready home features a brand-new kitchen with stylish shaker cabinets, black finishes, and new stainless steel appliances, along with a brand-new washer and dryer. Enjoy the warmth of updated flooring, fresh paint throughout, beautifully renovated bathrooms, and energy-efficient pot lights that brighten the space. This property offers a private, fenced backyard perfect for outdoor gatherings and family time. The newly landscaped yard adds charm and functionality, while a new furnace provides year-round comfort and peace of mind. Located just minutes from White Oaks Mall, top-rated schools(including French Immersion), grocery stores, parks, and major transit routes, this home delivers the ideal blend of comfort and convenience. With snow removal and lawn care included in the maintenance fee, all that's left to do is move in and enjoy. A fantastic opportunity for families, first-time buyers, or investors looking for a clean, safe, and stylish home in a thriving community. (id:49269)
Century 21 Best Sellers Ltd.
40 - 3250 Bentley Drive E
Mississauga (Churchill Meadows), Ontario
***Location, Location, Location *** *** Gorgeous Modern open concept townhome in the highly desirable & prestigious area of Churchill Meadows ***Perfect for the contemporary family & working professionals. This home offers a modern layout of open living areas and private retreats. Close to a all amenities, including Go Station, schools, parks, shopping, Hospital, Highway 403/407 and dining, providing the ultimate convenience and lifestyle. A nice lookout balcony, ensuite laundry & one parking.*** Ideal Home & Location *** (id:49269)
Homelife/miracle Realty Ltd
111 - 1001 Cedarglen Gate
Mississauga (Erindale), Ontario
Welcome To The Landsdowne! - Beautiful And Well Maintained Building In South Mississauga. Great Area Close To Parks, Schools, Malls, Grocery Stores, And Highway Access. Ground Level, 1-Bedroom Unit Offering A Large Walk-In Closet & Dual Entrance Bathroom With Separate Bath & Shower! Bright & Functional Layout. Ensuite Laundry. Great Building Amenities Include Indoor Pool, Exercise Room, Party Room, Visitor Parking In Front Of Building. **EXTRAS** Fully Furnished Options Available (id:49269)
Ipro Realty Ltd.
3102 Golden Orchard Drive
Mississauga (Applewood), Ontario
Absolute Stunning spacious Family Home Backing Onto Willow creek Forest that Offers Total Privacy W/ Cottage Setting On 50X150 Lot. This rare find five bedrooms (5+1 upper & main), almost 3500 square feet home could easily host multi generation, comes with large five Bedrooms (With three master en-suite luxury bedrooms). This beautiful Sun Room On 2nd Floor has Cathedral Ceilings. All three washrooms were upgraded upstairs, as well as the master ensuite washroom at the main level. The spacious dining area with California shutter and beautiful creek view. The family room fireplace adds a cozy touch perfect for relaxing after a long day and a walkout to the ravine lot backyard with forest view. Hardwood On Main & 2nd Floor, Laminate Throughout Basement. Wainscoting Featured Throughout The Home. Large Eat-In Kitchen With W/O To Large Customize Maintenance Free Deck. Ms. Clean lives here with Meticulous Finished Basement With Bar/Kitchen and additional three bedrooms. Minutes from Highways 403 and 401, GO stations, schools, and parks. Everything is close by, whether you're commuting, running errands, or just enjoying the neighbourhood. This home has been meticulously maintained; concrete walkway and patio, upgraded furnace (2022) & AC (2022) and humidifier (2022) & newer Roof (Approx. 2018), & much more! (id:49269)
First Class Realty Inc.
66 Jolana Crescent
Halton Hills (Georgetown), Ontario
Welcome to 2622 sq. ft. of thoughtfully designed living space in one of Georgetowns most sought-after neighbourhoods. Built by Fernbrook, this detached, double-car garage home is one of the largest models built offering the kind of space, comfort, and versatility thats hard to come by.Inside, the main level features soaring 9-foot ceilings, a bright and open layout, and a great room with a gas fireplace that naturally becomes the heart of the home. The kitchen is both stylish and functional, with an extended quartz island perfect for casual meals, hosting, or helping with homework while dinner simmers.Upstairs, you'll find four generously sized bedrooms, including a spacious primary suite behind double doors, with dual closets and a 5-piece ensuite that includes a jacuzzi tub for end-of-day unwinding. The laundry room is conveniently located on the second floor and includes a floor drain for added peace of mind.One of this homes most distinctive features is the media room, set on its own level, with elevated ceilings and a double door walkout to a private balcony. Whether it's your morning coffee, evening wind-down, or a space for movie nights or creative pursuits, this room adapts to your lifestyle.Built with connectivity in mind, the media room and all upper bedrooms are equipped with outlets specifically for Cat 6 HDMI and electrical. Additional upgrades include composite steps in the backyard, an owned hot water tank, and an owned water softener.Just minutes away, you'll find Georgetowns charming downtown where local shops, markets, and cafés meet historic charm. And when nature calls, Hungry Hollow offers over 7 km of trails that wind through forests, ravines, and right into town. Looking for a day of shopping? Toronto Premium Outlets is only a short drive away.This home offers space to grow, room to breathe, and a community to belong to. (id:49269)
Royal LePage Your Community Realty
34 Belleglade Court
Toronto (Humbermede), Ontario
Welcome to 34 Belleglade Court, a truly exceptional residence in North York. This meticulously renovated home exudes style and luxury, featuring 3+1 bedrooms and 2 bathrooms. The main floor boasts a stunning 9-foot island, stainless steel appliances, and an open-concept layout with tastefully designed rooms. The chef-inspired kitchen is sure to impress with its quartz countertops. The bathrooms have been thoughtfully renovated with every detail in mind. The fully finished basement offers added versatility, including an additional bedroom, a 3-piece bathroom, Kitchen, eating area and a separate entrance. Modern amenities throughout, including state-of-the-art appliances, complete this home's appeal. Situated on a spacious lot, the property features a private backyard with a shed, creating a peaceful, park-like setting perfect for entertaining or relaxing. Conveniently located near top schools and amenities, this home also includes two separate laundry rooms, making it ideal for an in-law suite. This rare find wont last long schedule your showing today! (id:49269)
Royal LePage Citizen Realty
5 East 36th Street Unit# 405c
Hamilton, Ontario
Breathtaking views of the escarpment, Harbour, Tim Horton's Field, CN Tower only seen from this penthouse level and bonus of no neighbours above can be yours! Well-maintained 2-bedrm unit features gleaming hardwood floors, spacious living/dining room, updated electrical & new California shutters. Includes dining room set, end tables, portable A/C & built-in cabinets in 2nd bdrm. Secured entry. Laundry facilities & visitor parking on site. Dedicated parking space $40/month.Wait list for garage parking $80/month. Low monthly fee includes taxes, insurance, common elements, heat, water & storage locker. Close to Concession St shops, Mountain trails, parks, hospital, public transit. This is a co-op apartment & subject to co-op board approval & different financing & application protocols than a condo. Don't miss this rare opportunity.RSA (id:49269)
Coldwell Banker Community Professionals
602 - 36 Zorra Street
Toronto (Islington-City Centre West), Ontario
Welcome to 36 Zorra, The Ultimate In Urban Living. Amazing Opportunity To Live In The Heart Of The Vibrant South Etobicoke Community. Oversize Floor To Ceiling Windows, 9 Foot Smooth Ceilings, Ensuite Laundry, Spacious Bedrooms, & Beautiful Views. Incredible Building Amenities Include Rooftop Pool Deck, Sauna, Fitness Center, BBQ Area, Games Room, 24/7 Concierge & Guest Rooms. (id:49269)
P2 Realty Inc.
613 - 36 Zorra Street
Toronto (Islington-City Centre West), Ontario
Welcome to 36 Zorra, The Ultimate In Urban Living. Amazing Opportunity To Live In The Heart Of The Vibrant South Etobicoke Community. Oversize Floor To Ceiling Windows, 9 Foot Smooth Ceilings, Ensuite Laundry, Spacious Bedrooms, & Beautiful Views. Incredible Building Amenities Include Rooftop Pool Deck, Sauna, Fitness Center, BBQ Area, Games Room, 24/7 Concierge & Guest Rooms. (id:49269)
P2 Realty Inc.
3305 - 36 Zorra Street
Toronto (Islington-City Centre West), Ontario
Welcome to 36 Zorra, The Ultimate In Urban Living. Amazing Opportunity To Live In The Heart Of The Vibrant South Etobicoke Community. Oversize Floor To Ceiling Windows, 9 Foot Smooth Ceilings, Ensuite Laundry, Spacious Bedrooms, & Beautiful Views. Incredible Building Amenities Include Rooftop Pool Deck, Sauna, Fitness Center, BBQ Area, Games Room, 24/7 Concierge & Guest Rooms. (id:49269)
P2 Realty Inc.
1302 Dunbar Road
Burlington, Ontario
Welcome to this beautifully upgraded, sun-filled brick bungalow, offering an open-concept layout perfect for modern living. Situated on a generous 67 ft. x 108 ft. lot, this 2+2 bedroom, 3-bathroom home is an entertainer’s dream, featuring premium finishes inside and out. Step inside to stunning herringbone hardwood floors and a designer kitchen with quartz countertops, a matching backsplash, a center island, undermount cabinet lighting, and a breakfast bar. The kitchen is equipped with high-end stainless steel appliances, including a counter-depth fridge, wall oven, built-in microwave, and flat cooktop, offering both style and functionality. The primary bedroom boasts a luxurious 3-piece ensuite, while a sleek wooden staircase with a modern glass railing adds elegance to the space. The fully finished basement expands your living area, featuring a spacious recreation room, third bedroom, den, a newer 3-piece bath, and a well-appointed laundry room with washer and dryer. Enjoy pot lights throughout, newer windows, a high-end front door, and a thoughtfully updated outdoor oasis with fresh landscaping, composite fencing, a large patio with and a gazebo —perfect for outdoor entertaining. Located in a prime neighborhood with easy access to highways, shopping, restaurants, parks, and schools. Move-in ready and waiting for you—don’t miss this exceptional home! (id:49269)
RE/MAX Aboutowne Realty Corp.

