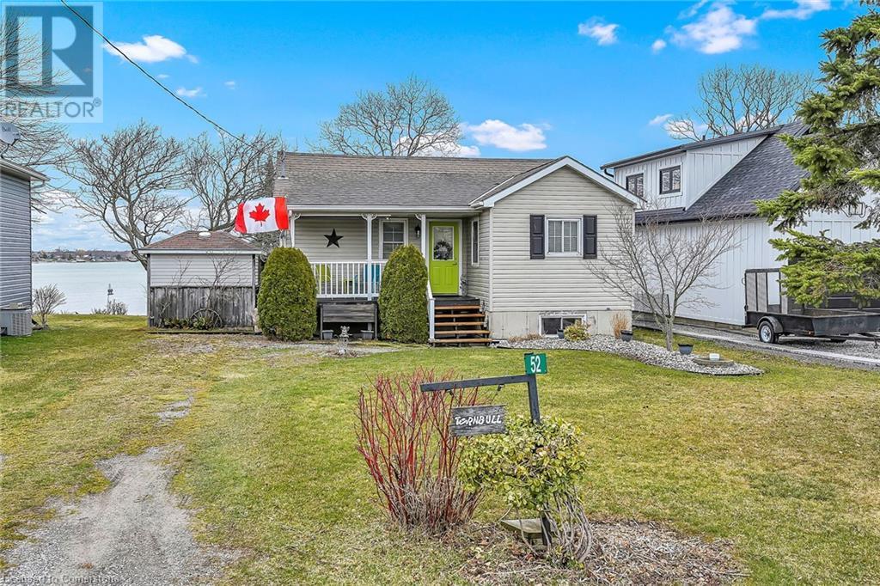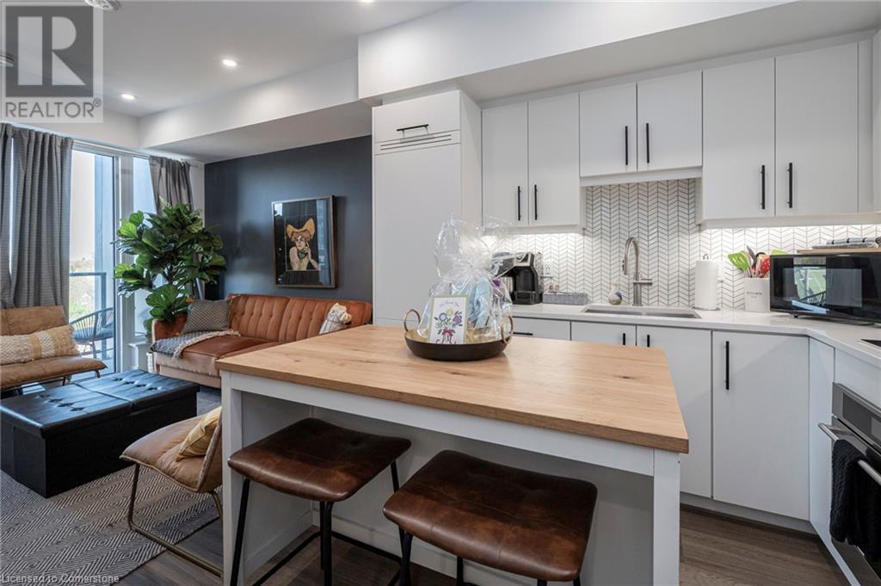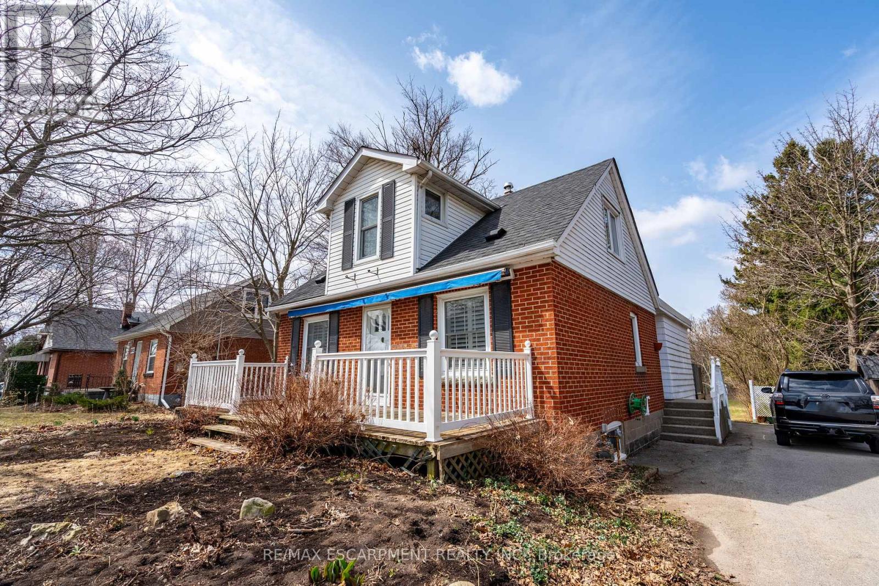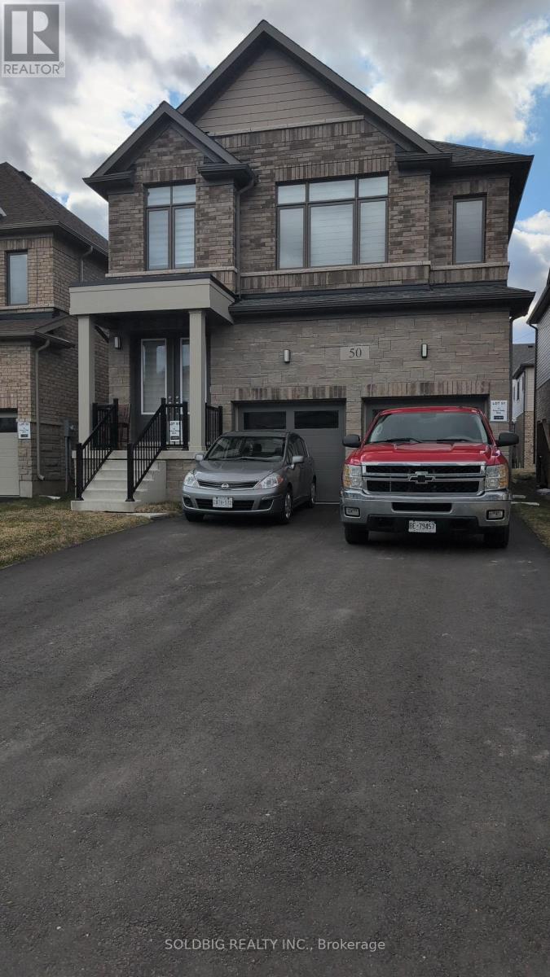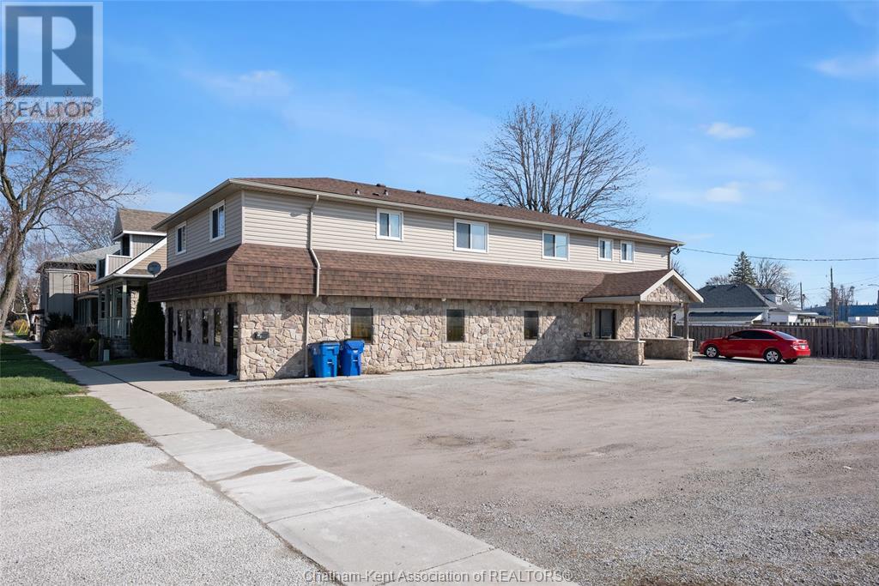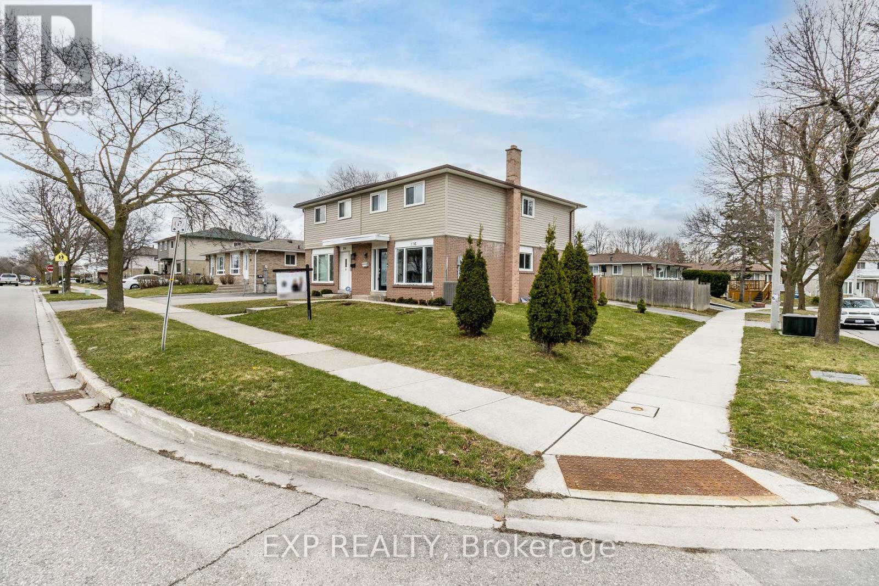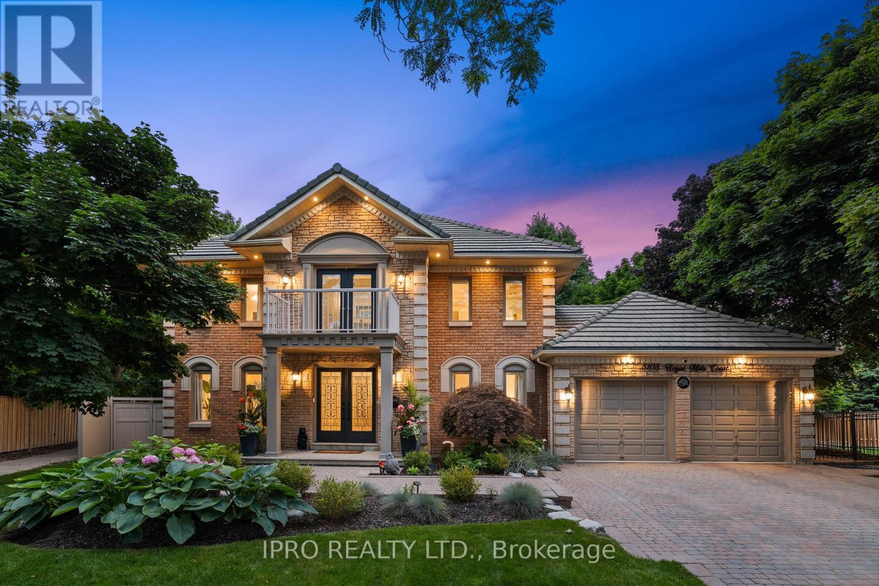52 Wilcox Drive
Peacock Point, Ontario
Gorgeous waterfront property located in Peacock Point - a hidden gem Community bordering Lake Erie’s Golden South - 45-55 min commute to Hamilton, Brantford & Hwy. 403 - 20 mins E of Port Dover’s popular amenities near Village of Selkirk - short walk to “The Point’s” General Store, Public Park & Local Beaches. Positioned handsomely on 0.17 ac lot is well maintained, year round cottage extensively renovated & firmly mounted on poured concrete basement in 2003 - doubling usable square footage. This “Erie Treasure” reflects pride of lengthy ownership thru-out nautical inspired interior, clean exterior, manicured grounds & solid concrete block break-wall ensuring worry-free shoreline erosion protection ftrs attached beach-front stairway system. Inviting 6 x 16 covered front porch enhances curb appeal w/private back yard boasting large entertainment deck providing the ultimate venue to enjoy Lake Erie’s magnificent morning sunrises or breathtaking sunsets. Open concept main level introduces bright kitchen sporting stylish white cabinetry, matching appliances & sunny skylight - continues to comfortable living room/dining room combination complimented w/rustic pine tongue & groove accent walls/ceilings, oversized windows & low maintenance laminate flooring w/modern 3pc bath, 2 sizeable bedrooms & convenient rear foyer/mud room accessing lake facing deck completing design. Hi & Dry basement ftrs roomy 3rd bedroom, rough-in bath w/sewage pump, utility room plus ample unspoiled space - ready for your personal finish. Desired extras - n/gas furnace-2003, AC-2022, vinyl exterior siding-2003, aluminum facia/soffit/eaves-2003, roof-2003, vinyl windows-2003, 100 amp hydro/electrical-2003, plumbing/insulation-2003, 2 multi-purpose sheds, 2000g holding tank, 2000g water cistern + economical 6 month “Point” seasonal water available. It’s time to make your “Escape” to the “Lake” TODAY (id:49269)
RE/MAX Escarpment Realty Inc.
5 Wellington Street S Unit# 411
Kitchener, Ontario
Welcome to luxury living at Station Park in Kitchener's vibrant Innovation District! This stunning condo offers 615 Sq/Ft of indoor / outdoor space truly defining the epitome of modern urban living. Featuring 1 Bedroom and a versatile Den, this suite perfect for those seeking space for work or relaxation. Step inside to discover various upgrades throughout, including pot lights, dimmer lights, upgraded lighting fixtures, premium bathroom upgrades, and a stylish backsplash. Window coverings add privacy and ambiance, while the European-style kitchen beckons with its sleek design. But that's not all – this condo comes fully equipped with an underground parking license, exclusive use locker, and a short-term occupancy license for ultimate convenience and investment flexibility. Station Park isn't just about the condo itself – it's about the lifestyle it offers. Situated along the LRT line and adjacent to the burgeoning Google campus, Station Park places you at the heart of innovation and connectivity. Spread across six acres, this community blends opulent interiors with unparalleled amenities. Including an aquatics room, professionally designed amenity kitchen, private dining room, fitness center, Peloton studio, indoor/outdoor party room area, and even Brunswick bowling lanes! Experience the pinnacle of contemporary urban living at Station Park, where luxury knows no bounds. For more information or to schedule a viewing, kindly reach out at your earliest convenience. (id:49269)
Condo Culture
458 St Paul Avenue
Brantford, Ontario
Charming Bungalow in Prime North-End Location. Nestled in a desirable north-end neighbourhood, this bungalow offers the perfect mix of comfort, convenience, and modern updates. With two bedrooms, 1.5 baths, and a sunroom, it’s ideal for first-time buyers, downsizers, or anyone seeking a low-maintenance home near amenities. Upon entering the living room, you’ll immediately feel the welcoming ambiance. The space flows into the kitchen and dining area, recently updated with luxury vinyl plank flooring (2025) for added style and durability. With ample counter space and cabinetry, it’s perfect for cooking and entertaining. The adjacent sunroom offers a bright retreat, ideal for morning coffee or relaxing with a book. The main floor also features two well-sized bedrooms, both filled with natural light from updated vinyl windows throughout. The full bathroom offers a practical layout near the bedrooms. Downstairs, the partially finished basement adds extra living space. The recreation room is perfect for a home office, playroom, or entertainment area. The combined 2-piece bath and laundry room adds convenience, while the unfinished portion offers ample storage. Outside, the detached single garage provides secure parking plus a great workshop space. The fully fenced yard offers privacy for kids, pets, or gardening, with a gazebo on the patio, 6’x6’ greenhouse and a garden shed. In 2018, the home received key updates, including basement waterproofing, a paved driveway, and a reshingled roof, ensuring peace of mind for years to come. The home includes essential appliances: a fridge (2023), dishwasher (2024), plus a stove, washer, and dryer—making it truly move-in ready. Located just minutes from shopping, dining, the hospital, and highway access, this home offers unbeatable convenience. With its modern updates, versatile living spaces, and prime location, this bungalow is a perfect place to call home. (id:49269)
RE/MAX Twin City Realty Inc.
2806 Upper James Street
Hamilton (Airport Employment Area), Ontario
Welcome to 2806 Upper James, a well-maintained family home set on a deep 275 lot, offering the best of both worlds: quiet, country-style living with city conveniences just minutes away. This 3 bedroom, 2 full bath home with a functional layout and generous living spaces has so much to offer. This property features both an eat-in kitchen with a sunny breakfast nook and bay window, as well as a formal dining room. The kitchen has plentiful cabinetry, stainless steel appliances including a gas stove, built-in dishwasher, and a dedicated beverage counter with added counter space and display cabinets. Main floor highlights include formal living and dining rooms, a walk-out rear family room, a full 3 piece bath with in-floor heating, and the primary bedroom. Upstairs youll find two additional bedrooms and a 4-piece bath. The full basement remains unfinished but offers abundant storage and a dedicated workbench area. Notable updates: Furnace (2017), Electrical (100 amp, 2015), Septic (4207L, 2025). The backyard is ideal for gardening with established perennials, raspberry bushes, and room to grow your own vegetables. Property is serviced by municipal water. Conveniently located near the Hamilton Airport, Amazon distribution centre, golf course, schools, transit, parks, and major commuter routes including Highway 403. This is a great opportunity to enjoy a private, country-like setting just minutes from city amenities. (id:49269)
RE/MAX Escarpment Realty Inc.
50 Prince Philip Boulevard
North Dumfries, Ontario
Discover Unparalleled Luxury In This 2 year Old Sun Filled Detached House In The Heart Of Ayr. Practical Layout With 4 Spacious Bedrooms,3 Full Baths, Large Kitchen, Stainless Steel Appliances & 2nd Floor Laundry. Main Floor Has Separate Living And Dining. There Is A Servery Between The Dining Room And The Kitchen!The Main Floor Has An Inviting Space For Family Gatherings. The Gourmet Kitchen Boasts Stainless Steel Appliances With A Seamless Walkout To A Landscaped Backyard Perfect For Summer Barbecues. Upstairs, Four Spacious Bedrooms Each Have Direct Bathroom Access. The Master Suite Offers A Huge Walk-in closets And A Lavish 5-piece Ensuite. Modern Conveniences Include Second Floor Laundry, Blinds And A Spacious Double Garage. Located Minutes From Cambridge And Kitchener. With Quick Highway 401 access And A Short Walk To A New Park And Tennis Courts! This Home Blends Small Town Charm With Urban Convenience. Don't Miss The Chance To Make It Yours! (id:49269)
Soldbig Realty Inc.
8 Sweeney Crescent
Cambridge, Ontario
Welcome to a fantastic family-friendly neighbourhood in a prime location! This spacious 3-bedroom home features a striking entryway with a brand-new driveway. As you step inside, the bright and open foyer warmly welcomes you and leads into a stylish, modern kitchen. This move-in ready A+ property is perfect for entertaining, and the expansive backyard, complete with a north-facing patio, enjoys sunshine all day long. Conveniently located with easy access to highways and excellent shopping options, this home is a commuter's dream, just minutes from Hwy 401. The second-floor laundry adds extra convenience, and the beautiful laminate and sparkling ceramics throughout will surely impress. Unfurnished. Basement not included, landlord will be using the space as storage. Required documents include employment letters, an Equifax report, and more. You'll love what you see this is the perfect place to call home! (id:49269)
Pontis Realty Inc.
3 Webber Avenue
Hamilton (Stinson), Ontario
The Investments Group is pleased to present an opportunity to acquire an 8-unit purpose-built multifamily asset in Hamiltons highly desirable Stinson neighborhood. Strategically located just minutes from the Hamilton GO Centre, Hamilton General Hospital, and downtown amenities, the property offers exceptional connectivity and convenience for tenants. The subject property is a well-maintained, three-story brick and concrete building comprises six two-bedroom and two one-bedroom units, all separately metered for hydro, providing an opportunity for strong in-place cash flow with large upside potential. Recent capital improvements include new windows and roof, helping to reduce near-term expenses and support long-term asset stability. (id:49269)
Royal LePage Burloak Real Estate Services
255a William Street South
Chatham, Ontario
Welcome to 255A William Street South in Chatham! This unique building is a 4 plex just on the edge of this South side neighbourhood. Close to Pizza Tonite, Shoppers Drug Mart, Sobey's, Alexandria's Dance Studio and much more. This beautiful building has 4 self contained units all with their own private exits. This incredibly spacious 1 bedroom unit is located on the main floor and has a large kitchen, family room, in-suite laundry hook up, forced air furnace and air conditioning, full bath and 1 generously sized bedroom! Don't miss out on this gem of a suite for just $1575 including utilities. (id:49269)
Royal LePage Peifer Realty Brokerage
3018 - 30 Shore Breeze Drive
Toronto (Mimico), Ontario
Luxury 2 Bedrooms W/ 2 Bathrooms Condo Unit On A High Level Floor At Eau Du Soleil. Beautiful South West Facing Views Of The Downtown Toronto City Skyline, Waterfront & Marina, Wrap-Around Balcony, 9Ft Ceiling, Includes 1 Parking & 1 Locker! Resort Building Amenities: Salt-Water Pool, Games Room, Yoga Studio, Roof-Top Patio Overlooking The City & More! Min To Qew Hwy, Airports, Downtown, Go Train Transit, Ttc Transit, Bike Path, Restaurants, Shops & More! **EXTRAS** One Parking Spot (C-320), One Locker (C-491), Stainless Steel Appliances: Smooth Cooktop Stove W/ Oven, Refrigerator, Microwave W/ Built-In Range Hood & Dishwasher. Stacked White Whirlpool Clothes Washer & Dryer Machines, All Existing Electric Light Fixtures & Window Coverings (id:49269)
RE/MAX Hallmark Realty Ltd.
276 Archdekin Drive
Brampton (Madoc), Ontario
Pride Of Ownership Shines In This Beautifully Upgraded 4+1 Bed, 2.5 Bath Semi-Detached Home In Brampton's Desirable Madoc Neighborhood! Lots of $$$ In Updates & Renos, Corner Lot With Large Backyard. This Move-In Ready Home Features A Modern, Renovated Kitchen With Stainless Steel Appliances, Quartz Countertops, Tile Backsplash, Pot Lights, And Ample Cabinetry. Freshly Painted. The Bright And Spacious Living/Dining Area Boasts Laminate Flooring And A Large Picture Window Overlooking The Front Yard. Upstairs, You'll Find Four Bedrooms With Laminate Flooring And A Renovated Main Bathroom Featuring Double Sinks, Quartz Countertops, Glass Tile Backsplash, And A Brand-New Tub. The Primary Bedroom Includes A Semi-Ensuite, Smooth Ceilings, Custom Closet With Mirrored Doors, And Large Window. The Finished Basement Offers Extra Living Space With A Large Rec Room, Additional Bedroom, 3-Piece Bath, Cozy Wood-Burning Fireplace, And Pot Lights. Sitting On An Extra-Wide, Fully Fenced Corner Lot, With Large Backyard Boasts A Deck, Shed, And Plenty Of Green Space - Perfect For Outdoor Entertaining! This Prime Location Offers Easy Access To Major Highways, Schools, Century Gardens Rec Centre, And Shopping Hubs Like Bramalea City Centre & Centennial Mall. Don't Miss Out On This Meticulously Maintained Home! (id:49269)
Exp Realty
5103 Royal Mills Court
Mississauga (Central Erin Mills), Ontario
Discover The Epitome Of Luxury Living. Nestled On A Premium Pie-Shaped Lot That Widens At The Rear And Backs Onto Barberton Park, This Immaculate Residence Is Located On A Quiet Cul-De-Sac In The Prestigious Credit Mills Area. Move-In Ready And Designed To Impress, This Home Offers A Blend Of Elegance And Functionality. Step Inside To An Open-Concept Layout Where The Bright Family Room Invites Relaxation. The Gourmet Upgraded Kitchen, Featuring A Large Island And Top-Of-The-Line Appliances, Is Perfect For Culinary Adventures. The Expansive Primary Bedroom Boasts A Massive Walk-In Closet, Providing Ample Storage And A Touch Of Luxury. Upstairs, Four Beautifully Appointed Bathrooms Are Thoughtfully Designed For Comfort And Style. The Stunning Oasis Backyard Is Your Private Retreat, Complete With An Inground Pool, Cabana, Double Walkout Deck, And An Extended Driveway, Offering Plenty Of Space For Entertaining Guests Or Enjoying A Relaxing Day Poolside. Descend To The Lower Level To Find An Open Recreation Room With A Gas Fireplace And A Newly Designed Kitchen Fully Equipped With Stainless Steel Appliances, Perfect For Hosting Or Additional Living Space. Located Just Steps Away From The River And In Close Proximity To Shopping, Schools, And Highways, This Home Offers The Perfect Blend Of Tranquility And Convenience. Experience The Best Of Modern Living In The Perfect House, In The Perfect Location. **EXTRAS** Top of the Line Appliances, 2 Full Kitchens (1 in Basement), All Elfs, Window Coverings. 2 Fireplaces, Inground Pool. Garden Shed with Fridge. (id:49269)
Ipro Realty Ltd.
6093 Rowers Crescent
Mississauga (East Credit), Ontario
Step into luxury with this meticulously updated 3-bedroom, 3-bathroom freehold townhouse, where modern sophistication meets everyday comfort. Every washroom has been elegantly renovated, showcasing high-end finishes and contemporary design. The chef-inspired kitchen has been thoughtfully upgraded with premium cabinetry, stylish countertops, and stainless steel appliances, creating the perfect space for culinary excellence. The main floor boasts rich hardwood flooring, enhancing the homes warmth and elegance, while the newly renovated basement offers a versatile space ideal for a family room, home office, or recreation area. The Large Primary bedroom features a walk in closet and 4 piece beautifully renovated en-suite designed to rival the most discerning buyers expectations. Situated in a sought-after neighbourhood, this exceptional home provides effortless access to top-rated schools, lush parks, shopping, and convenient transit. Experience the perfect blend of style and function! (id:49269)
Forest Hill Real Estate Inc.

