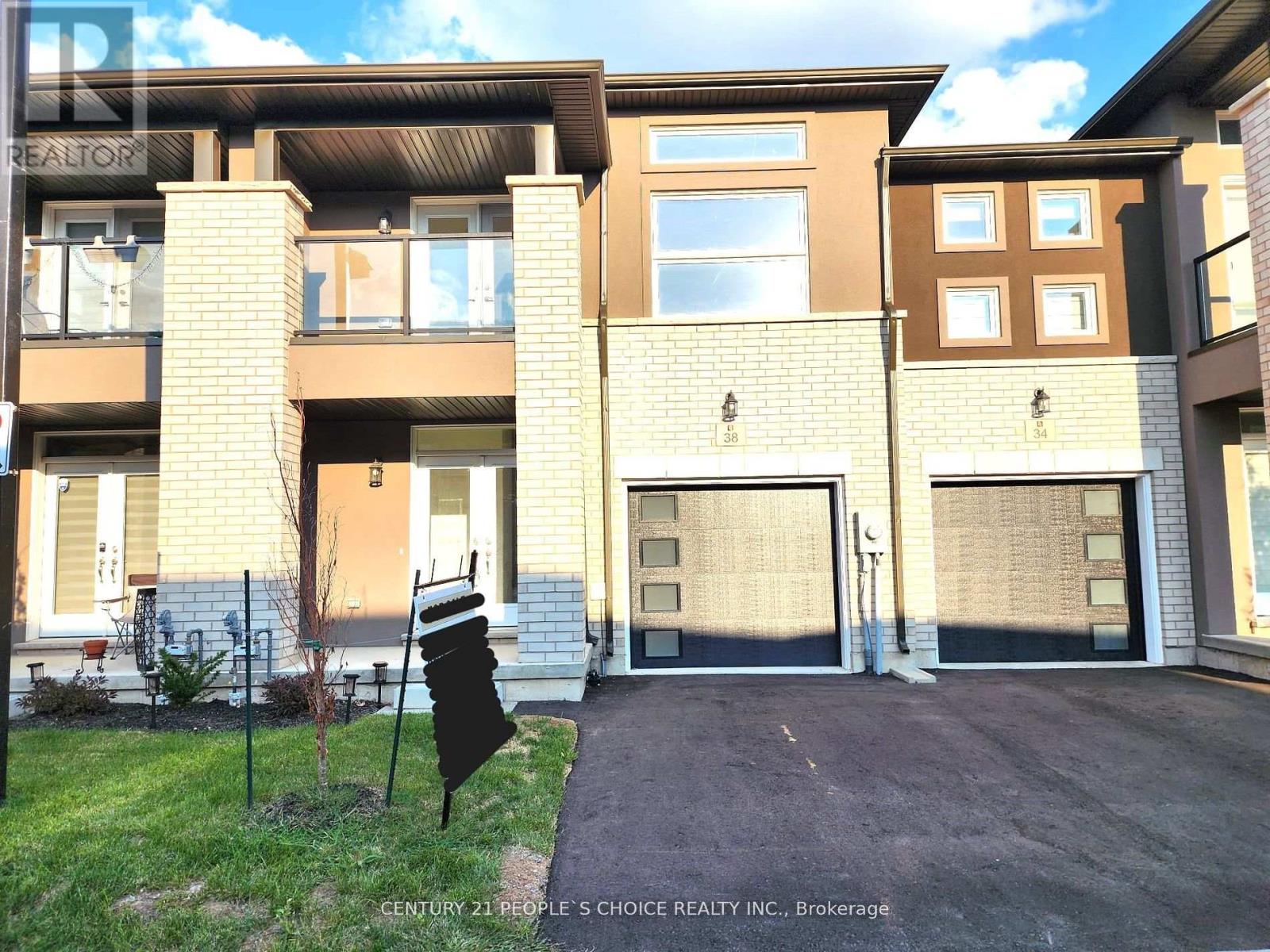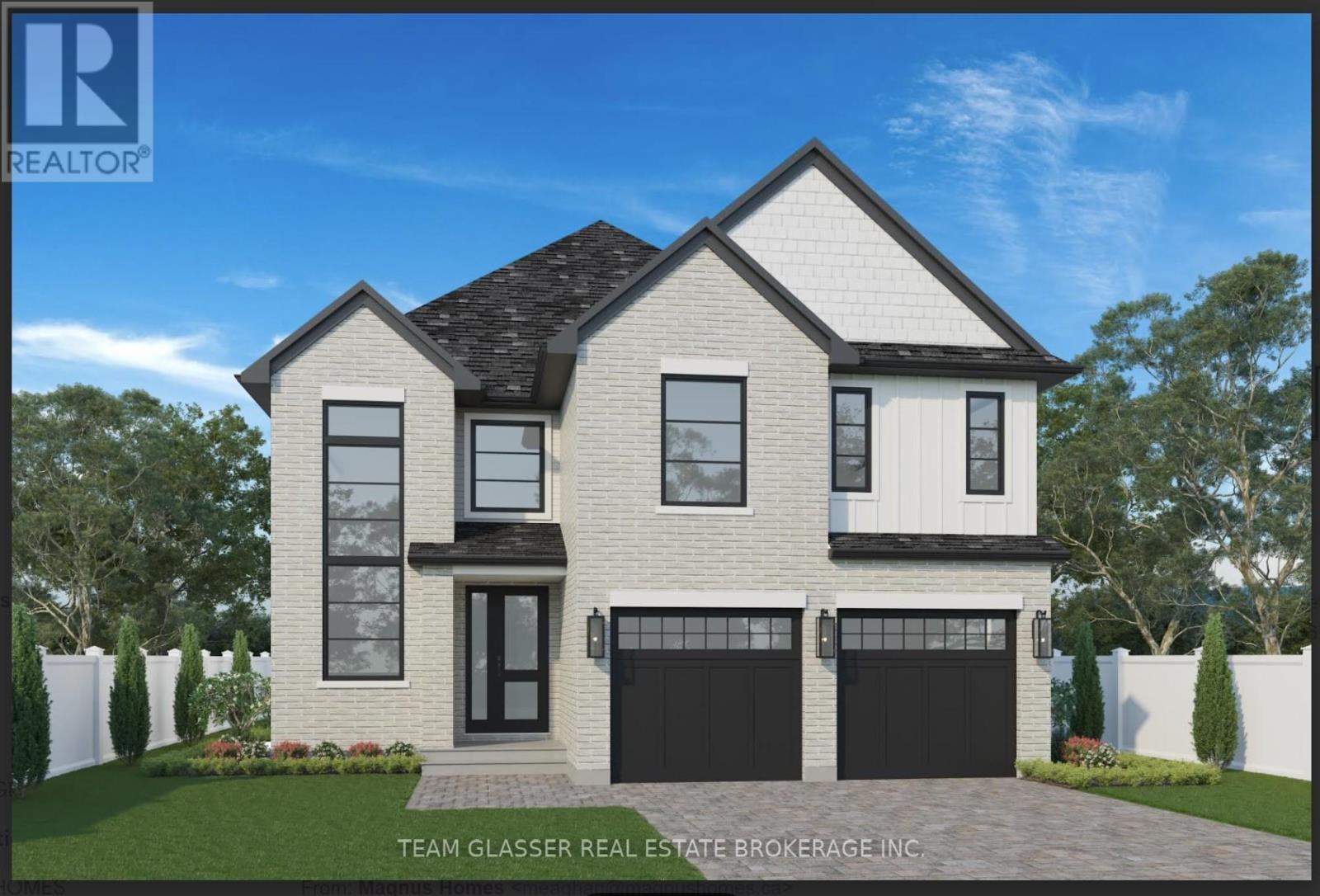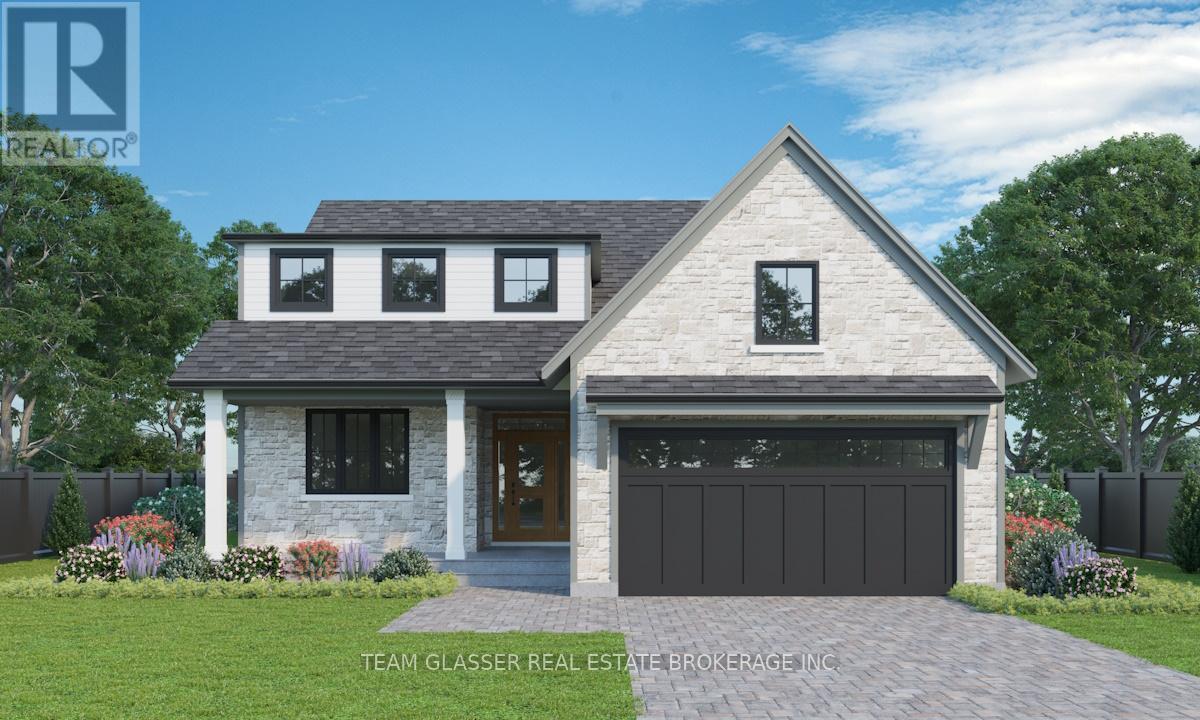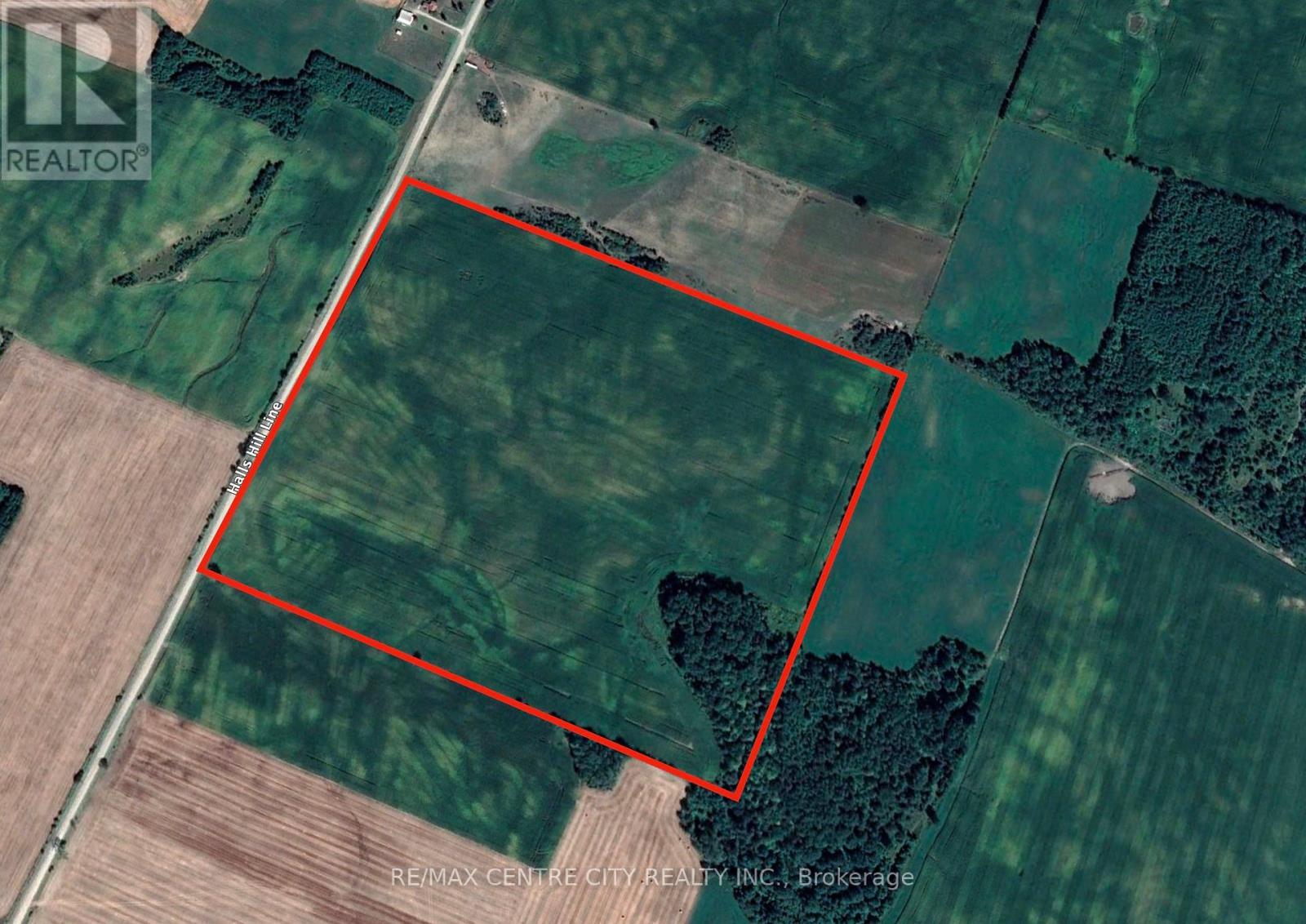29 - 38 Renfrew Trail
Welland (N. Welland), Ontario
Introducing 38 Renfrew Taril, Brand New super spacious Home Never Been Lived In. This House Features Premium Upgrades, Spacious Balcony w/o from bedroom, 3 Comfy Bedrooms, 2.5 Bathrooms, Upgraded Hardwood Floor on main level, Single Car Garage & And An Abundance Of Natural Light With Large Windows. The Perfect Starter Home Or Investment. To Add On, This Home Is Just A Few Minutes From Niagara collage . Niagara fall and All Amenities And The QEW And HWY 406. **EXTRAS** Brand new S/S Fridge , S/S Stove , S/S Dishwasher (id:49269)
Century 21 People's Choice Realty Inc.
5 - 3300 Culp Road
Lincoln (Lincoln-Jordan/vineland), Ontario
Welcome to Wilhelmus Landing a quiet enclave of 18 units. Situated in theheart of Vineland mins to wineries, market farmers and nature. Outdoorlandscaping and snow removal is looked after with modest fee, which makesthis ideal for snow birds and cottagers alike.Covered porch at front of unit and a oversized rear deck w ample room forfire table, bbq and seating to enjoy the summer months.This corner end unit features a s/w exposure offering an abundance of naturallight. You will feel welcomed the minute you step into this well appointedbungaloft home. Upgraded kitchen cabinetry and appliances, Blanco sink ,makes cooking a pleasure. Expansive leathered granite counters with seatingfor 5, as well as a sep din area. Open concept din rm and liv rm withelectric fireplace and frame T.V. Walk out to deck makes easy access forentertaining outdoors. Large master bedrm with walk in closet withorganizers. Master ensuite is a dream w wall to wall shower w rain head andheated flooring. 2pc guest powder room on main level w adjoining laundry makethis a truly great plan if no stairs required.2nd level has additional bedroom with 3 pc bath w oversized jetted and heatedtub, heated floors and extra cabinetry for storage.Lg family room or room for additional guests **EXTRAS** List of upgrades listed in supplements (id:49269)
Royal LePage State Realty
50 - 1 Miller Drive
Lucan Biddulph (Lucan), Ontario
Do you value privacy? Come see this Premium townhome in a premium location in this beautiful new complex, backing onto mature trees for the ultimate privacy. Plenty of upgrades in this almost new 3 bedroom 2.5 bathroom townhouse with attached garage, including quartz countertops, soft close cabinets, under cabinet lighting, and luxury vinyl plank flooring. The open concept kitchen living area make it a perfect home for families and entertaining. Upstairs features 3 generous bedrooms and 2 full baths, with an upgraded walk-in shower in the primary bathroom. Also enjoy the comfort and ease of second floor laundry in its own laundry room. The finished basement includes a comfortable family room as well as storage areas, and 4th bathroom area roughed in, if you wanted to add another bathroom in the future. The appliances are included along with custom fitted window coverings and owned hot water on demend unit. Walking distance to Wilberforce Public School, parks, walking trails, and all that Lucan has to offer. Welcome Home! (id:49269)
Initia Real Estate (Ontario) Ltd
Lot 17 - 71 Dearing Drive
South Huron (Stephen), Ontario
To BE BUILT in Sol Haven, Grand Bend! Tasteful Elegance in this Stunning 2 storey Magnus Homes SAPPHIRE Model. This 2493 square foot Model could sit nicely on a 49 ft standard lot in the NEW Sol Haven, Grand Bend subdivision. This Model has an open, expansive 2 storey Great Room. Large dining cove Bay Window off the wide kitchen makes the MAIN FLOOR, family ready, open and inviting. You'll live outside on the wide Covered back deck looking over your yard! Ready for backyard BBQ's! The Second Level boasts a Large Primary bedroom with a large ensuite in that same Bay Window bump out! Two walk-in closets complete this Primary Oasis. Lots of space for storage and making the space your own. The 3 other spacious bedrooms and full bath complete the second level, overlooking the Great Room Below. The main-floor touts a large laundry and main floor powder room. There are many more Magnus styles to choose from including bungalows and two-story models. **Note - Photos Show other Magnus build in KWH/London! We have many larger Premium Plans and lots, backing onto trees, ravine and trails to design your custom Home. Come and see what Grand Bend living offers-Healthy, Friendly small-town living, Walks by the lake, great social life and restaurants. Start to build your Home with Magnus Homes for Late 2025. Note: Listing agent is related to the Builder/Seller. We're looking forward to a 2025 Build for you!**Ask us about near Net Zero possibilities for your new home!** Come See the Magnus INDIGO Model (2storey) in Kilworth weekends 2-4 (id:49269)
Team Glasser Real Estate Brokerage Inc.
206 Port Crescent
Welland (Dain City), Ontario
Welcome to This Absolutely Stunning Townhome in a Master-Planned, Family-Friendly Community! This 3-bedroom, 3-bathroom home is nestled between the Welland Canaland Lake Erie, close to all the right amenities. Featuring 9 ceilings, stainless steel appliances, and an open-concept design, the bright living/dining area is perfect for gatherings. The second floor offers a master bedroom with an ensuite, along with two additional bedrooms and a common full bathroom. Laundry on 2dnFloor! The family room is filled with natural light, thanks to large windows overlooking the backyard. The kitchen provides ample cabinet space and brand-new appliances. Too many features to list simply move in and enjoy! Conveniently located near Niagara College, Niagara Falls, and just 24 minutes from Brock University. Street transit stop less than a 1 min walk away. This growing community features parks, green spaces, conservation areas, and scenic walks along the canal. Minutes to groceries, hospitals, schools, restaurants, and pharmacies a wonderful place to call home! (id:49269)
Royal LePage Signature Realty
Lot 20 - 77 Dearing Drive
South Huron (Stephen), Ontario
To BE BUILT! Tasteful Elegance.This Bungaloft is Magnus Home's-Plum Model. It could sit nicely on a this 49 ft standard lot in the New SOL HAVEN sub-division in Grand Bend. This 2215 Square Foot Model has a MAIN FLOOR PRIMARY with a large stunning ensuite and walk in closet! In fact, it is a Bungaloft with two bedrooms, a four-piece bath and a sitting area upstairs overlooking the cozy great room. Great for hosting guests or family. Lots of space for storage and making the space your own. The 3 bed, 2.5 bath Plum features a loft-style second-storey. The main-floor also has a front office space, main floor laundry and powder room plus a cozy, window filled great room. High Ceilings and large windows in the Basement is left untouched with possibilities open for you future plans. Magnus Homes have more styles to choose from including bungalows and two-story models. Many larger Premium lots, backing onto trees, ravine and trails to design your custom Home. Start to build your Home with Magnus Homes for Late 2025/26 Spring move in. Great Beach community with country feel - Close to the Golf course, restaurants, walk to the grocery store and the beach for Healthy living! The Pinery has Wooded trails & Plenty of community activities close-by. We'd love to help you Build the home you hope for - Note: Listing agent is related to the Builder/Seller. We're looking forward to a Late 2025 start! Grand Bend - Sol Haven Meet with Magnus today. Where Quality comes Standard & Never miss a Sunset! **Photos are other Magnus Homes beautiful Models**Ask us about near Net Zero possibilities for your new home!** (id:49269)
Team Glasser Real Estate Brokerage Inc.
236 West Street
Central Elgin (Belmont), Ontario
This property will appeal to small and medium size contractors, hobbyists, do-it-yourselfers, anyone who wants to have a detached garage with all the amenities. It has a separate entrance to the second floor which you have to see to appreciate. This extra building, set to the rear of the property is perfect for a host of uses. The huge concrete drive easily parks six vehicles, campers, boats, RVs, you name it! The house needs some care OR if you prefer building new, this 105 ft wide lot will certainly justify a beautiful home. (id:49269)
RE/MAX Advantage Realty Ltd.
Pt Lt 10 Concession 13 Road
Ashfield-Colborne-Wawanosh (Ashfield), Ontario
73.9 Acres of bare farmland just South West of Lucknow Ontario. This site features 67 workable acres that appear to be systematically tiled based on aerial maps. The farm is gently rolling and offers buyers Huron Silt Loam soil with all the workable land in one open field. This property is on a quiet gravel road and could make an excellent location for a new build, subject to local approvals. The remaining 7 acres is a mixed forest in the South East corner of the farm. This land is currently leased to a farmer, contact our team for more details. To locate property on Google, please use 86300 Halls Hill Line. (id:49269)
RE/MAX Centre City Realty Inc.
RE/MAX Centre City Phil Spoelstra Realty Brokerage
21 Sherwood Crescent
South Huron (Exeter), Ontario
Welcome to this spacious and thoughtfully designed family home in desirable Exeter. With over 2500 sq ft finished living space, this home offers the perfect blend of comfort and functionality across multiple levels with outstanding outdoor amenities. Main floor presents a welcoming family room, elegant formal dining area, and a practical flex space ideal for a home office or play area. The heart of the home is the chef-friendly kitchen with abundant cabinetry, convenient peninsula seating for four, and seamless flow to entertaining spaces. A powder room, dedicated laundry room, and mud room with direct access to the attached garage complete this level. Upstairs, find three comfortable bedrooms including the primary suite boasting a generous walk-in closet plus an additional room currently used as an office. A full 4-piece bathroom serves this level. The finished lower level extends your living options with a cozy family room, fourth bedroom, and a 3-piece bathroom perfect for guests, older children, or as a private in-law suite. Step outside to your own private retreat featuring an inviting inground heated pool (with new liner and heater installed in 2019), a relaxing screened porch perfect for bug-free dining, and expansive outdoor living spaces designed for entertaining and family enjoyment. With its versatile interior spaces, resort-style backyard, and family-focused design, this Exeter home offers the perfect setting for year-round living and seasonal entertaining. (id:49269)
Royal LePage Triland Realty
Main & Upper - 28 Swan Avenue
Pelham (Fonthill), Ontario
Beautiful & Bright Detached House Available For Lease in the Prime Area of Fonthill. Open Concept Living area and Kitchen with Stainless Steel Appliances. 4 Large Bedrooms, 2 with En-suite Baths and other 2 with Jack n Jill. Large Media/Loft on second Floor, Laundry on main floor. Bedrooms painting will be completed soon & before lease commencement. Basement is not included and could be renting out separately or stay vacant. Tenants pay all utilities & HWT rental. Close to all Amenities, School, Shopping & Hwy's. Just View & Lease! (id:49269)
Century 21 People's Choice Realty Inc.
60 Deer Ridge Lane W
Bluewater (Bayfield), Ontario
The Chase at Deer Ridge is a picturesque residential community, currently nestled amongst mature vineyards and the surrounding wooded area in the south east portion of Bayfield, a quintessential Ontario Village at the shores of Lake Huron. There will be a total of 23 dwellings, which includes 13 beautiful Bungalow Townhomes (currently under construction), and 9 detached Bungalow homes (Lot 9 Under construction) to be built by Larry Otten Contracting . The detached Bungalow on Lot 3 will be approx. 1,630 sq. ft. on the main level to include a primary bedroom with 5pc ensuite, spacious guest bedroom, open concept living/dining/kitchen area, which includes a spacious kitchen island for entertaining, walk-out to lovely covered porch, plus a 2pc bathroom, laundry and double car garage. Standard upgrades are included: Paved double drive, sodded lot, central air, 2 stage gas furnace, HVAC system, belt driven garage door opener, water softener, and water heater. The optional finished basement will include a 4pc Bath, Rec-room and Bedroom with Closet, at an additional cost of $60K. (id:49269)
Prime Real Estate Brokerage
6718 Springfield Road
Malahide (Mount Salem), Ontario
Welcome to 6718 Springfield Road, a pristine 4-bedroom, 2-bathroom home nestled in the peaceful hamlet of Mt.Salem. Just minutes from Aylmer, Tillsonburg, and the scenic Lake Erie, this property offers the perfect blend of country living with easy access to nearby amenities. A spacious addition and seamless updates throughout the home provide ample room for the whole family. The main floor features a large kitchen and dining area at the front of the home, complete with quartz countertops, a central island, and a pantry for extra storage. The generous 16x14 living room overlooks the backyard, creating a peaceful space to unwind. You'll also find a convenient side entrance, a welcoming foyer, and a 3-piece bathroom. Plus, main floor laundry adds to the convenience. Upstairs, you'll find four bedrooms and a beautiful 5-piece bathroom, along with an open family room perfect for relaxing or entertaining. Step outside to the private backyard, where mature trees, an above-ground pool, and a patio area await ideal for summer BBQs and outdoor gatherings. Electrical, Plumbing, roof, septic tank and bed, A/C were all updated at the time addition was completed (2012). Furnace was replaced 2007(Approx). (id:49269)
Century 21 First Canadian Corp












