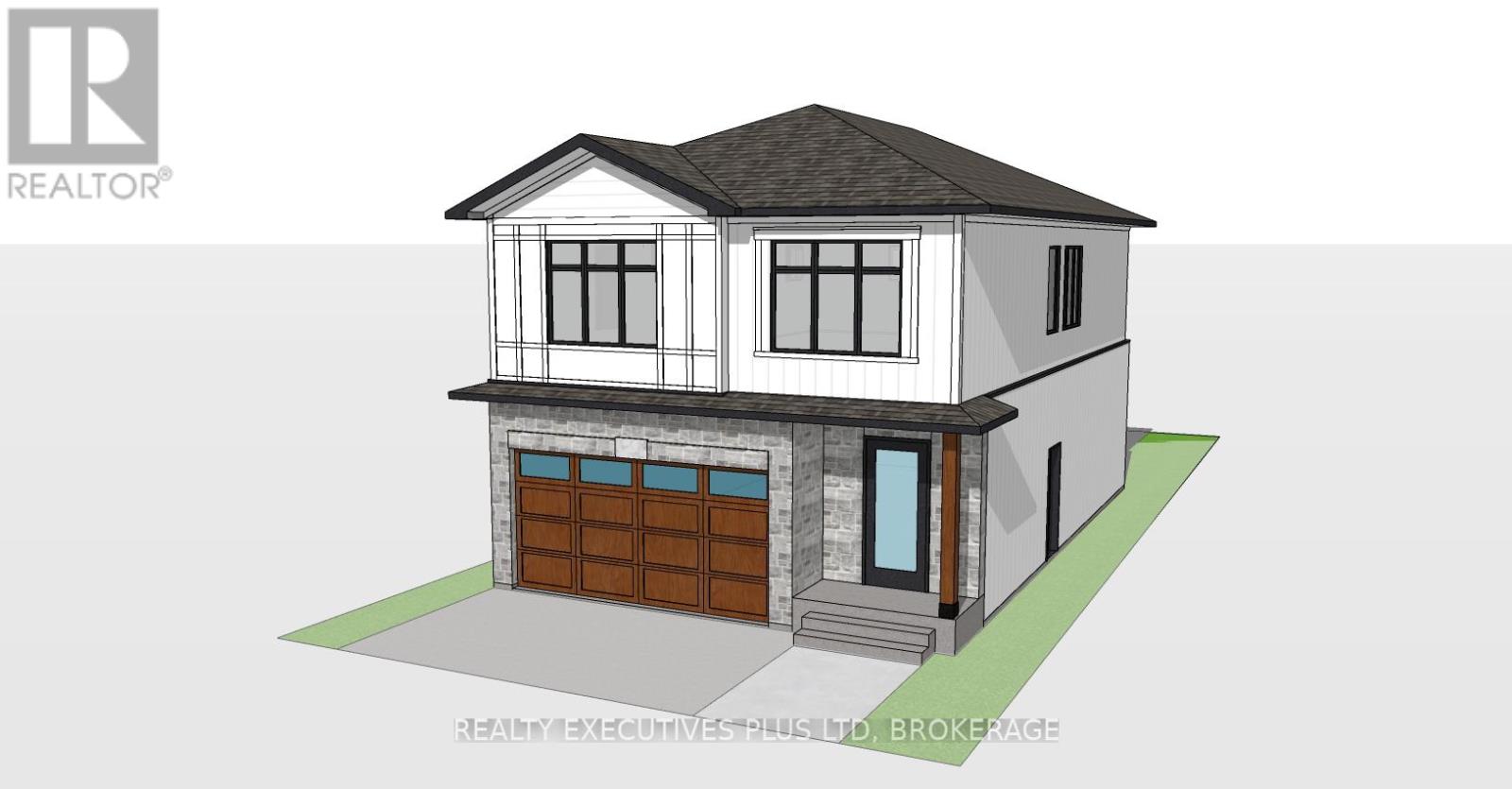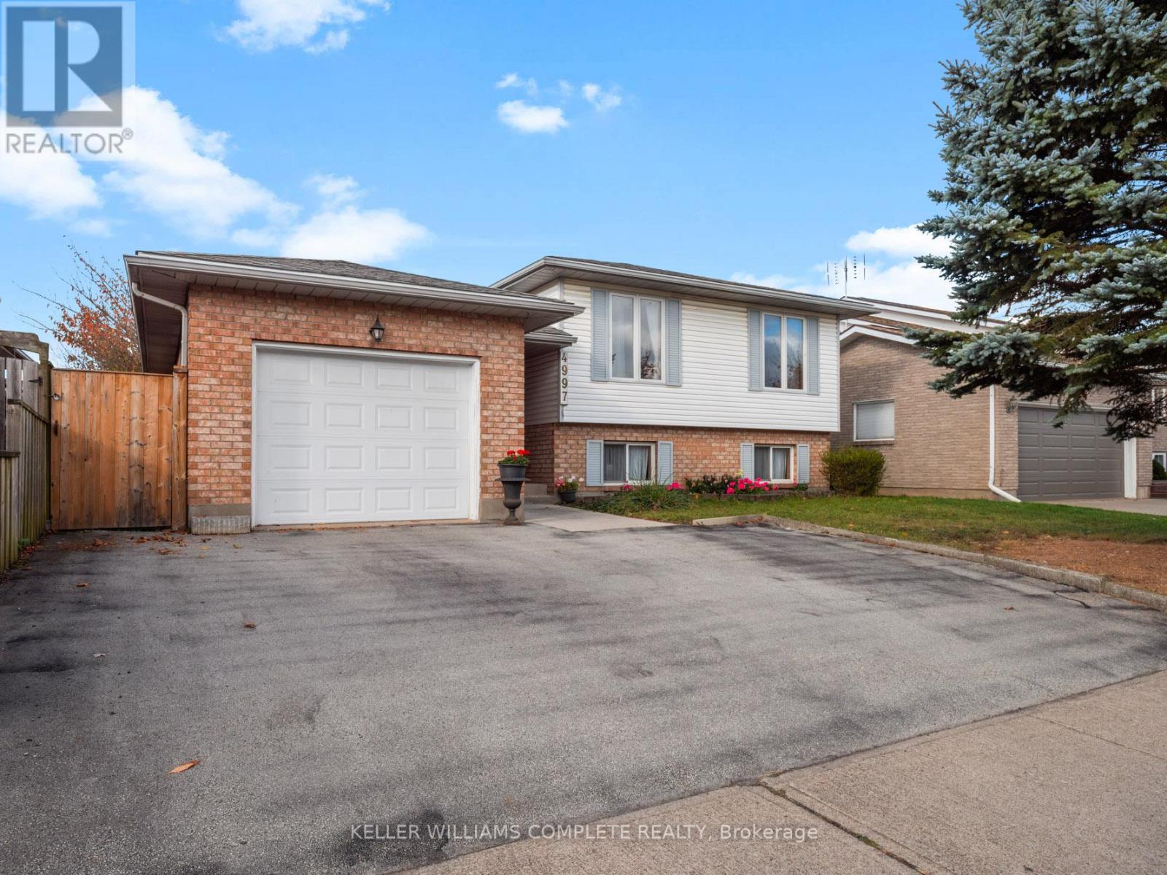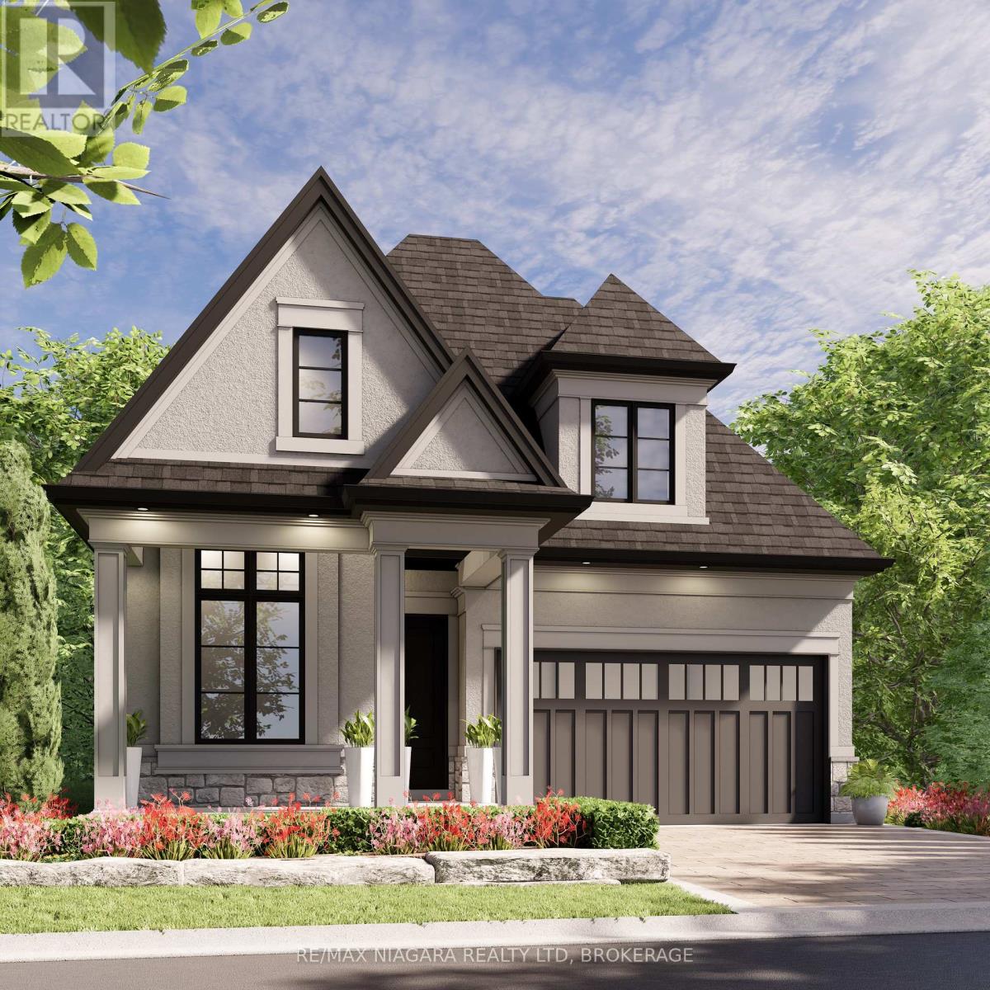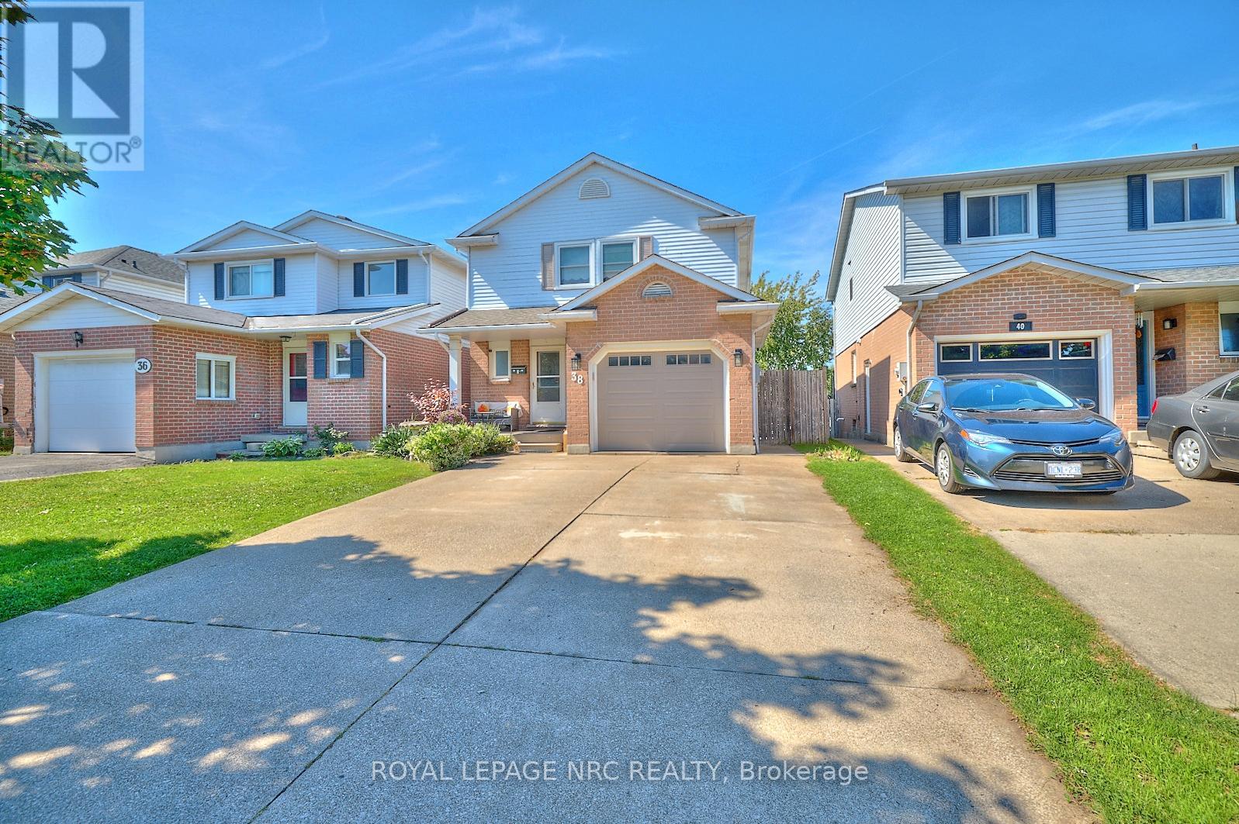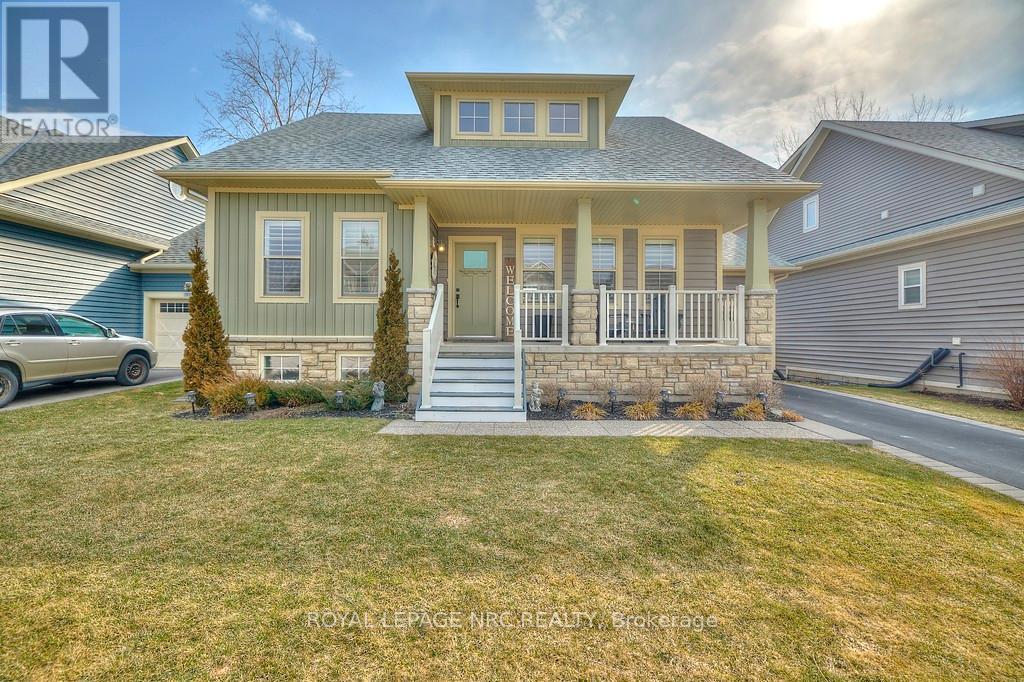4115 Erie Road S
Fort Erie (Crystal Beach), Ontario
Breathtaking panoramic vistas and spectacular sand beach! This beautiful two storey year round home is located in the quaint community of Crystal Beach situated on the shores of Lake Erie. This home has been completely redesigned and renovated with a local Architect and an Award Winning Builder removing everything from the interior and exterior of the house down to the studs. The new design is open and bright with plenty of windows, Town & Country gas fireplace, four large bedrooms, office and second seating area. The kitchen is open to the living areas with its breakfast bar, custom cabinetry, cambria countertops, pretty backsplash, undercounter lighting, garburator, stainless steel appliances and heated floors. Livingroom and diningroom are large with lovely lake views. The primary bedroom is on the main floor with an ensuite effect 3-piece bath and laundry nearby. The second level has a large family room with office and three nice size bedrooms with a 4-piece bath. Both bathrooms have heated floors. Additional views of Lake Erie are evident on the second level as well. The yard is a little paradise and completely landscaped with walkways, patio and large deck overlooking sand beach. There is a shed and outdoor shower for beach goers. A full house generator is a special addition for power outages. There is an approved application with the Town of Fort Erie to allow for a detached garage to be located near the driveway. Close proximity to Friendship Trail, quaint shops and restaurants, Crystal Beach boat launch, Buffalo Canoe Club, Yacht Club and Bertie Boat club. Perfect for year round or summer living. This beauty is sure to impress and waiting for you to make memories of a lifetime! (id:49269)
D.w. Howard Realty Ltd. Brokerage
107 Carlton Street
St. Catharines (Haig), Ontario
Welcome to 107 Carlton Street, a charming early 1900s bungalow with endless potential. Step into a world of timeless charm and opportunity at this cozy bungalow, perfect for first-time homebuyers, downsizers, or savvy investors. Brimming with original character, this home features stunning oak trim, intricate oak ceilings, and elegant glass doorsa true nod to its early 20th-century roots. Start your day with a cup of coffee in the sun-soaked front sunroom, or explore the possibilities of the deep 141-foot corner lot, zoned C2, for potential mixed-use applications. The spacious detached garage offers even more flexibility, with the potential to transform it into an Additional Dwelling Unit (ADU) or customize it to your needs. Convenience is at your doorstepthis home is located on a prime bus route, with easy access to the highway and walking distance to Lake Carlton Plaza for all your essentials. Recent updates include a new furnace, roof, eavestroughs, hot water tank (owned), and upgraded insulation, ensuring peace of mind for years to come. With the possibility of main-floor laundry in the front foyer and so many unique features, this property is ready to be shaped into your dream home or next investment. Just minutes from shopping, dining, the QEW, schools, parks, and more, the location cant be beat. Dont waitbook your private showing today and discover the charm and potential of this home before its gone! (id:49269)
Moveright Real Estate
Unit 2 & 3 - 2895 St Paul Avenue
Niagara Falls (Stamford), Ontario
Nestled in the bustling North End of Niagara Falls, 2 & 3/2895 St. Paul emerges as a premier commercial leasing opportunity, offering unparalleled road exposure to bolster your business presence. This versatile property affords potential tenants the flexibility for an array of uses, ensuring that your venture, be it retail, office, or service-oriented, finds a fitting home. Prospective lessees will revel in the ample parking available, ensuring convenience for both staff and clientele. The allowance for signage enhances your brand's visibility, capitalising on the steady stream of passers-by. (id:49269)
Engel & Volkers Niagara
Lot 241 Humboldt Parkway
Port Colborne (Killaly East), Ontario
Prime Building Lot (Lot 241) is situated in quiet and friendly neighbourhood of Port Colborne! Potential to build a new home over 2000 sqft on Lot 241. Zoning (R2) allows for Single detached home or Duplex. Gas, Hydro, and Water services are at the lot line. Close to all amenities. Schools, Welland Canal and Bridge, Lake Erie, Park and Marina, Local cafes and restaurants. Buyer to do own due diligence for the intended use. Great opportunity to build your dream home or look for the next investment to add to your portfolio. (id:49269)
Realty Executives Plus Ltd
Ph201 - 825 Church Street
Toronto (Rosedale-Moore Park), Ontario
Stunningly upgraded, this 2-bedroom, 3-bathroom Penthouse suite in the prime of Yorkville offers the perfect blend of luxury & sophistication, complete W/ breathtaking panoramic city views. Situated in the exclusive Milan Condos W/ 3 units per floor secure access this spacious residence features impressive 10 ft ceilings, floor-to-ceiling windows, & high-end finishes throughout, including a sleek modern kitchen W/ quartz countertops & premium KitchenAid S/S appliances. The open-concept living space flows seamlessly, extending to a large private balcony with a gas BBQ hook-up, ideal for entertaining or relaxing. The bright primary bedroom boasts an amazing W/I closet & spa-like 4-piece ensuite bathroom. The generous 2nd bedroom includes balcony access, a large mirrored closet, & its own 4-piece ensuite bathroom. A versatile additional room with soaring windows can be used as a media room, office, or 3rd bedroom. Enjoy top-tier building amenities & an unparalleled location just steps from groceries, transit, gym/spa opportunities, fine dining, luxury shopping, & more! With immediate occupancy available, this rare rental opportunity delivers unbeatable convenience & upscale living at its finest. 2 Parking Spots & 1 Locker Included. (id:49269)
Harvey Kalles Real Estate Ltd.
9 Front Street N
Thorold (Thorold Downtown), Ontario
Prime commercial space for lease in the heart of Downtown Thorold at 3 Front St N! This 800 sqft unit is perfect for a beauty or wellness business, with a thriving hair salon next door and plenty of foot traffic along Thorolds vibrant main street. Currently an art studio, this flexible space is also ideal for a boutique, specialty retail shop, creative workspace, or small caf. A tenant-friendly fixturing period allows you to customize the space to suit your vision. Lease terms include a five-year agreement at $2,000/month (inclusive of TMI), with hydro and HST extra. Tenants are responsible for improvements, renovations, and ongoing maintenance within the unit. Dont miss this opportunity to establish your business in a growing, dynamic community. (id:49269)
Coldwell Banker Advantage Real Estate Inc
4997 Southview Avenue
Niagara Falls (Ascot), Ontario
Welcome to 4997 Southview Avenue, a beautifully maintained raised bungalow offering a perfect blend of comfort and convenience. This charming home provides 1,412 sq. ft. of above-grade living space, ideal for first-time buyers, multi-generational families, or downsizers. The main floor greets you with a spacious foyer, offering easy access to the upper level, basement, and a cozy family room complete with a gas fireplace and patio doors leading to the backyard.Upstairs, you'll find a bright, spacious kitchen, a large open-concept living and dining area, a generously sized bedroom, and an additional versatile room with a closet that can easily be converted into a second bedroom. The lower level features high ceilings, large windows that let in plenty of natural light, a generous rec room (or potential bedroom), a 4-piece bathroom, two more bedrooms, and a convenient laundry area.Outside, the backyard includes an in-ground pool, perfect for relaxation and summer gatherings. All kitchen appliances, plus a washer and dryer, are included. Recent updates include patio (2021), pool liner (2021), oven (2020), central air (2018), furnace (2016), roof (2014), and a roof with 40-year shingles (installed in 2010). With quick access to bus routes, Costco, grocery stores, parks, schools, and the QEW highway, this home is in a desirable location close to everything you need. Don't miss the chance to see this lovely property in person - schedule your visit today! (id:49269)
Keller Williams Complete Realty
55 Sherwood Forest Trail
Welland (N. Welland), Ontario
Welcome Home to 55 Sherwood Forest Trail, nestled in one of the most sought-after north-end neighbourhoods of Welland! Discover the warmth & comfort of this meticulously cared for backsplit; offering 3+bedrms and 2 baths. From the moment you enter this warm, inviting home you are welcomed by oversized windows that flood the entire home with natural light, a large livingroom, dining room & hardwood flooring throughout. Enjoy the eat-in kitchen, with patio doors that lead to a side deck, ideal for morning coffee or dining alfresco. The upper level includes 3 bedrms w/an updated 4pc bath. The spacious primary bedroom has a floor to ceiling window, & wall-to-wall closets. The lower level is a cozy retreat w/a gas fireplace, 3pc bathrm & direct walkout to the fully fenced landscaped backyard oasis. The lush backyard features mature evergreens for privacy, in-ground swimming pool, enjoy the hot tub nestled under a gazebo. The garage is wired, 240v ready to accommodate an electric car. Ideally situated near all the best catholic/public schools in the area, a 10min walk to Niagara College or a 15min drive to Brock U, & conveniently located near all the best amenities. This is the perfect home for families seeking comfort, convenience, & enjoy hosting family/friends . Imagine the possibilities & potential. Some Upgrades include; ~HF 12/2025 ~roof 2014 ~hardwood floors throughout ~upgraded kitchen; solid maple cabinetry ~granite countertops ~gas range ~newer SS fridge & dishwasher ~4pc bath & 3pc bath ~all bedroom closets have interior lights ~gas fireplace in family rm ~newer washer/dryer ~laundry tubs ~electric; entire home upgraded to copper wiring (w/240v in both garage & workshop) ~basement w/4 step-walkup, finished in safe, nonslip aggregate ~pool; 16x34 (depth 4 to 8) ~newer liner/motor/capacitor ~2 outdoor sheds; storage shed & she-cabana shed ~2 Gazebos ~Hot Tub. Schedule a showing, call LA direct 289-213-7270 (id:49269)
RE/MAX Garden City Realty Inc
Lot 79 Terravita Drive
Niagara Falls (Stamford), Ontario
Discover unparalleled comfort in one of Niagara Falls' most prestigious communities, Terravita. Presented by Kenmore Homes, this luxury bungalow is designed for those looking to retire or downsize without sacrificing style. Featuring two bedrooms and two full bathrooms, the home emphasizes effortless main-floor living. The primary suite includes a luxurious ensuite with a glass shower, while the second bedroom and living room boast impressive vaulted ceilings, adding a sense of spaciousness and grandeur. Central to the home is the living room, where the soaring ceilings and natural light create a welcoming space for relaxation and social gatherings. The adjoining kitchen enhances the open-plan design, ensuring every corner is both functional and fashionable. Step outside on your covered patio to a charming, low-maintenance backyard ideal for leisure without the upkeep. Located near walking trails and minutes from wine country, golf courses, fine dining, amongst many other amenities this home places convenience at your doorstep. Ready to move in within 4.5 months from a firm deal, this bungalow offers a quick transition to a lifestyle of comfort and luxury in Terravita, where every detail is crafted for your enjoyment. Welcome to your new home, where life is simpler and every day is a retreat. Please note HST is in included in the price for primary residence only. (id:49269)
RE/MAX Niagara Realty Ltd
38 Culligan Crescent
Thorold (Confederation Heights), Ontario
Located in the coveted Confederation Heights, this property sits on a tranquil crescent adjacent to South Park. It boasts a 12 x 24 inground pool, three bedrooms and two and a half bathrooms. An attached single car garage, a fully fenced private yard, and numerous updates enhance its appeal, including a new furnace and A/C in 2024, roof 2017, windows and patio door 2019, and garage door 2018. The finished basement features large windows, providing ample brightness, and space for a home office, family room and a 3 piece bath. Make your offer today! (id:49269)
Royal LePage NRC Realty
11 Abbey Avenue
St. Catharines (Port Dalhousie), Ontario
Waterfront community home with beaches , marinas , restaurants , trails , 2 schools , churches , Henley Island , this home is with in walking distance in a sought for lifestyle in Niagara . Family home built 1991 on 80 foot frontage with 180 degree waterfront views east to west for those golden hour sunsets . The main floor living room is 19 feet high , dining room and kitchen both have glass doors to patio with fireplace. The upper floor includes 4 bedrooms , 2 bathrooms and laundry area , 3 of the bedrooms have a private deck overlooking Lake Ontario . The basement has a walkout , finished through out with a 3 piece bath , breakfast style island , fireplace and wine cellar . The property has a mature tree canopy , gardens , shoreline protection and a 2 car garage . The property is located in was what once the Cottage district with one lane one way streets , very quiet area away from the busy city limits and separated by bridge and inland waterways . (id:49269)
Royal LePage NRC Realty
3806 Ryan Avenue
Fort Erie (Crystal Beach), Ontario
Welcome to 3806 Ryan Ave in the award-winning South Coast Village community by Marz Homes in Crystal Beach. This 1,775 sq ft Hyannis bungaloft model has been thoughtfully designed and meticulously maintained. The home features a charming covered western-facing porch that leads to an open-concept main floor with 20-foot ceilings and luxury vinyl plank flooring in the living room. The chef-inspired kitchen boasts high-end cabinetry, a center island, quartz countertops, and top-of-the-line appliances. A sliding door off the kitchen opens to an elevated rear deck, perfect for outdoor entertaining. The main floor includes a spacious primary bedroom suite with double closets and a premium ensuite bath with elegant tile finishes. Additionally, there's a convenient laundry room and a 2-piece bath. Upstairs, you'll find two generous bedrooms, a 4-piece tiled bath, and a loft area overlooking the living room. The professionally finished lower level offers a bright and expansive rec room, a salon room, and another versatile finished room with double doors. A 4-piece rough-in for a bathroom is already framed, with an unfinished storage area providing further potential. Upgrades throughout include pot lighting, California shutters, custom cabinetry, and quality trim and hardware. The fully fenced backyard, paved driveway, and lovely landscaping, complete with a sprinkler system, enhance the homes exterior. Located within walking distance to Lake Erie, Waterfront Park, and Bay Beach Park, with its white sand beach, this home is in a vibrant, bike- and pedestrian-friendly community. Enjoy proximity to shops, restaurants, historic Ridgeway, Fort Erie, the Peace Bridge to the USA, Niagara Falls, and Toronto just 90 minutes away. Come (re)discover Crystal Beach! (id:49269)
Royal LePage NRC Realty




