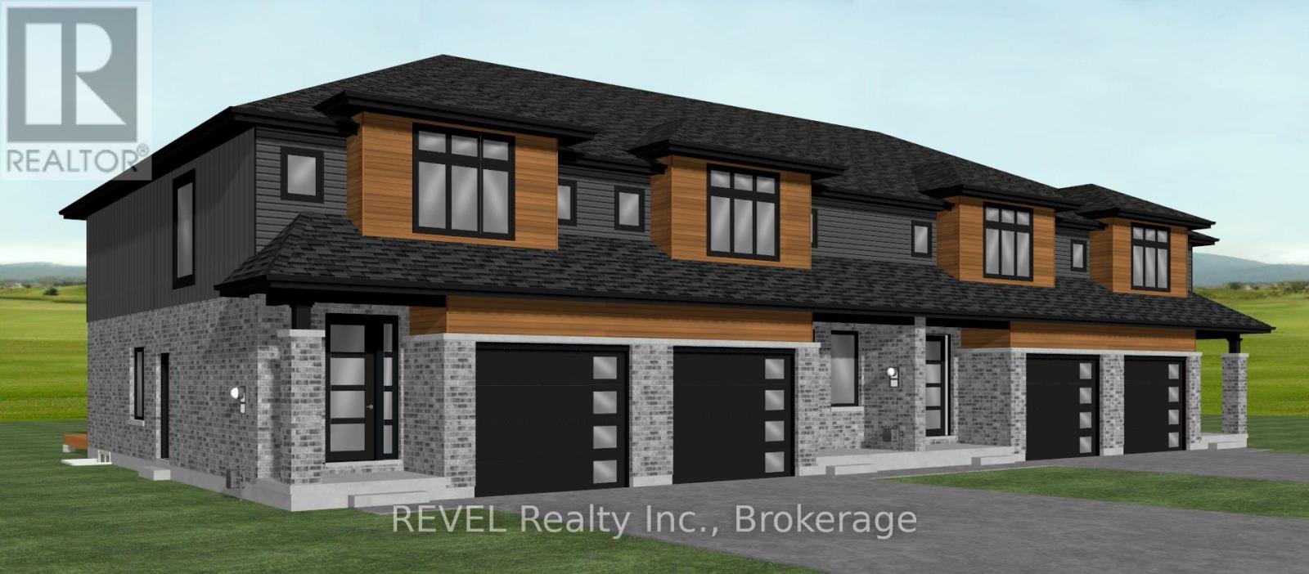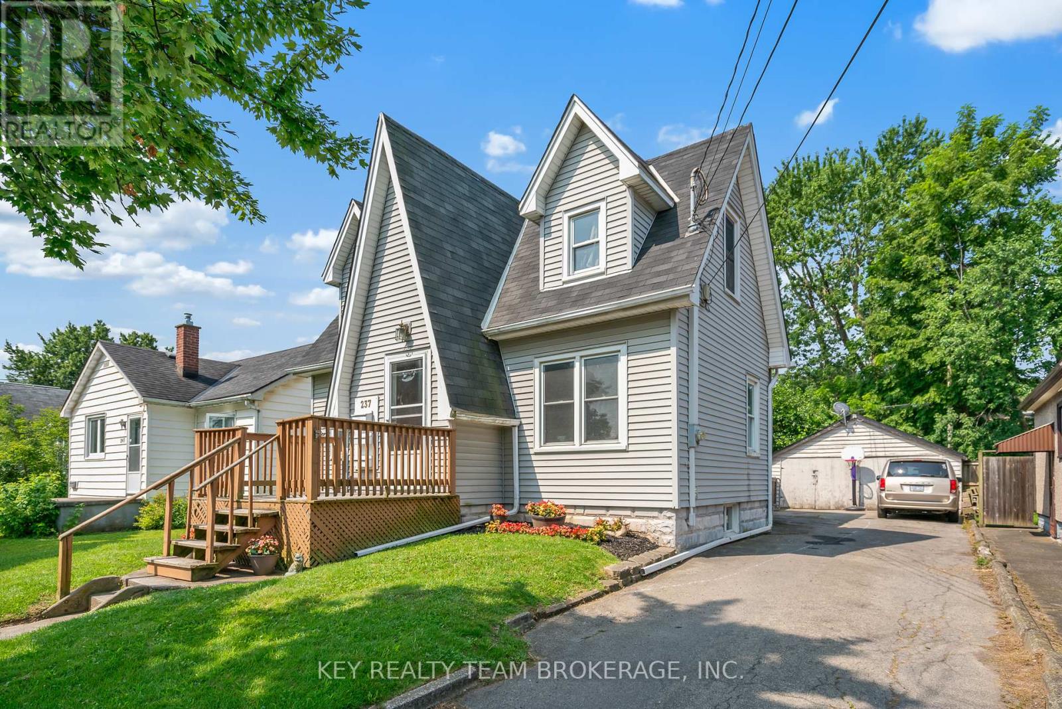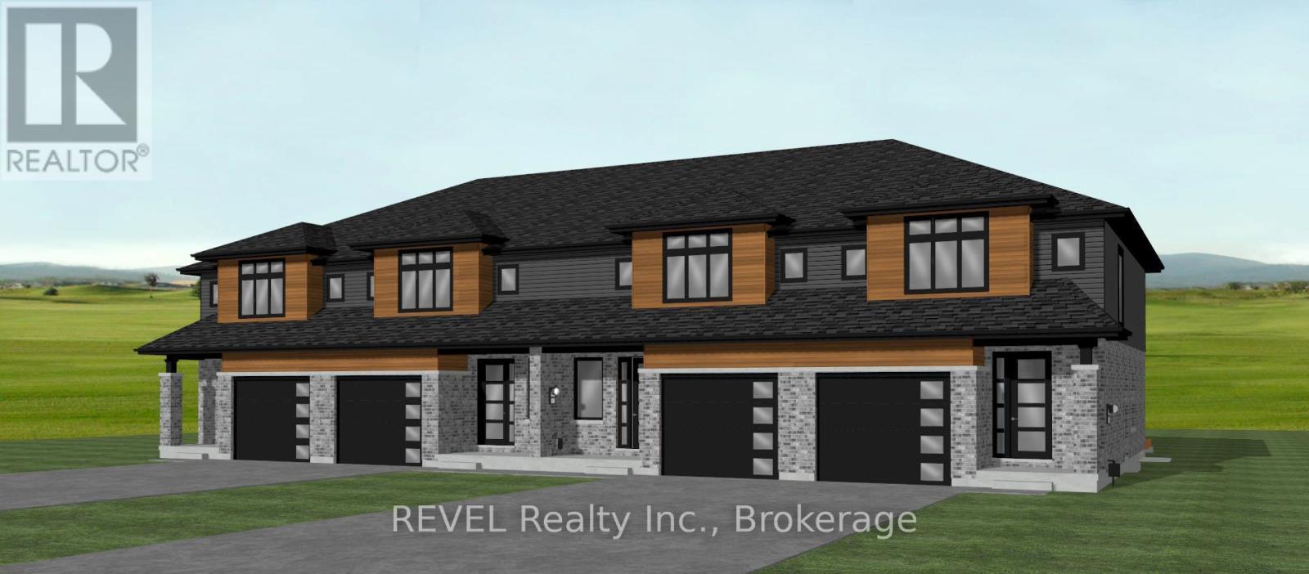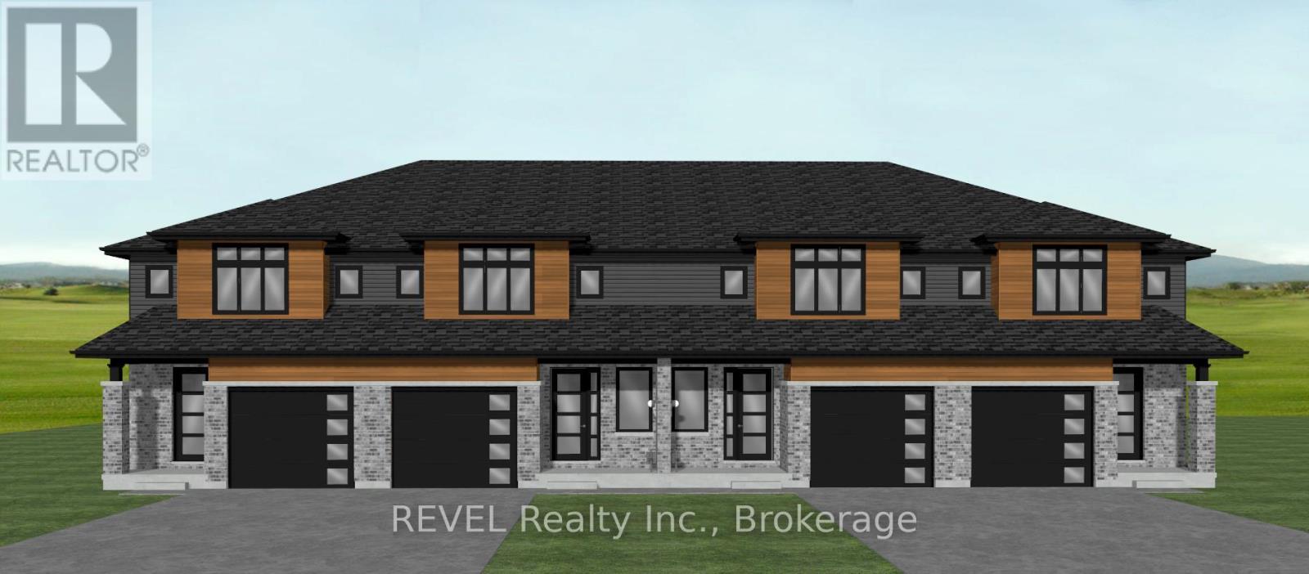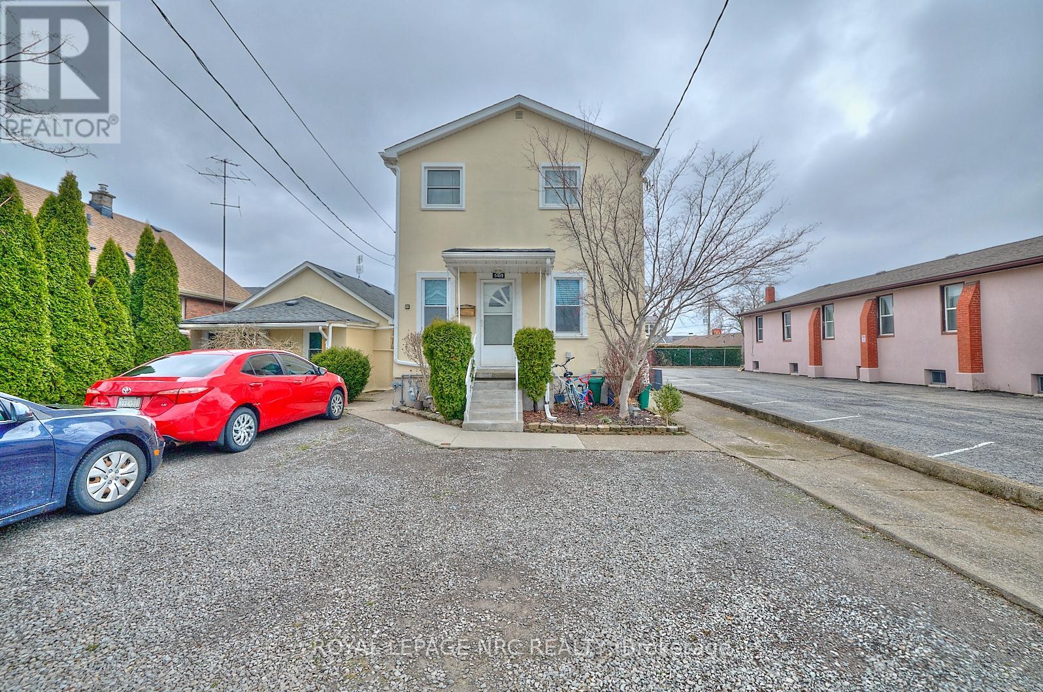3 - 7429 Matteo Drive
Niagara Falls (Brown), Ontario
Welcome to Forestview Estates, an exceptional residential haven in the heart of Niagara Falls! These contemporary townhomes, meticulously crafted by Winspear Homes, embody a superior standard of modern living. Anticipated for occupancy in spring 2025, these homes present an enticing investment opportunity. Winspear Homes, a distinguished local builder, is renowned for its commitment to high-end finishes and meticulous attention to detail. Unit 3, featuring hardwood floors throughout, boasts an inviting layout. The main level showcases a spacious foyer leading to an open-concept living area, a stunning kitchen with quartz counters and an island, a dining area with access to a 10' x 10' deck through patio doors, and a large living room. Completing this level is a 2pc powder room and ample closet space. Ascend to the second floor to discover three generously sized bedrooms, a well-appointed 4pc bathroom, and a conveniently placed laundry room. The primary suite impresses with a walk-in closet and an ensuite featuring a glass-tiled shower. Don't miss this opportunity to make Forestview Estates your home in 2025! (id:49269)
Revel Realty Inc.
4 - 7429 Matteo Drive
Niagara Falls (Brown), Ontario
Welcome to Forestview Estates, an exceptional residential haven in the heart of Niagara Falls! These contemporary townhomes, meticulously crafted by Winspear Homes, embody a superior standard of modern living. Anticipated for occupancy in spring 2025, these homes present an enticing investment opportunity. Winspear Homes, a distinguished local builder, is renowned for its commitment to high-end finishes and meticulous attention to detail. Unit 4, featuring hardwood floors throughout, boasts an inviting layout. The main level showcases a spacious foyer leading to an open-concept living area, a stunning kitchen with quartz counters and an island, a dining area and large living room, and access to a 10' x 10' deck through patio doors. Completing this level is a 2pc powder room and ample closet space. Ascend to the second floor to discover three generously sized bedrooms, a well-appointed 4pc bathroom, and a conveniently placed laundry room. The primary suite impresses with a walk-in closet and an ensuite featuring a glass-tiled shower. This unit also offers a convenient side entrance leading to the basement, ensuring a seamless blend of style and functionality. Don't miss this opportunity to make Forestview Estates your home in 2025! (id:49269)
Revel Realty Inc.
237 Wallace Avenue S
Welland (Lincoln/crowland), Ontario
Spacious duplex, separate entrances with third suite in basement. The main floor 2 bedroom unit is recently painted, has new luxury vinyl plank flooring and is leased for $1,600/month. Upper 2 bedroom unit has an updated bathroom and is leased for $1,450/month. Lower unit is leased for $1,000/month. Great cash flowing property. Fully fenced in yard, asphalt driveway and double car detached garage. Conveniently located just minutes off the highway 406, nearby shopping, groceries, restaurants, pharmacy and more. Additional Rooms: Lower Laundry: 2.41 x 2.74 Lower Storage: 4.5 x 2.59 (id:49269)
Key Realty Team Brokerage
41 - 4 Pioneer Lane
Niagara-On-The-Lake (St. Davids), Ontario
Nestled in the picturesque Niagara-on-the-Lake wine country, this beautifully updated 3-bedroom, 3-bathroom bungalow townhome offers comfort and style in a prime location. Built by Grey Forest Homes, it features 1,347 sq. ft. of main-floor living, plus a fully finished lower level, giving you nearly 2,800 sq. ft. of space to enjoy.The main floor has an open-concept layout with a modern kitchen featuring quartz countertops and stainless steel appliances. The living area is warm and inviting, with a gas fireplace and engineered hardwood floors throughout. There are two bedrooms on the main level, including a primary suite with a walk-in closet and an updated ensuite bathroom (2024).The finished lower level is perfect for entertaining or relaxing, with a spacious rec room, an electric fireplace, a wet bar, a third bedroom, and a large bathroom. The built-in surround sound adds a great touch for movie nights or watching the game.Step outside to enjoy the oversized deck, interlocking patio, and beautifully landscaped yard, all completed by the current owner. Living here means low maintenance, as the condo board takes care of lawn care, snow removal, and even grass watering. Recent updates include new carpet on the stairs and lower-level bedroom (2024) and a new dishwasher (2024).This home is the perfect blend of comfort, convenience, and location. Schedule a showing today and see why its a great place to call home! (id:49269)
Exp Realty
4242 Village Creek Drive
Fort Erie (Stevensville), Ontario
Modern elegance awaits you in this stunning bungalow. Welcome home to 4242 Village Creek Drive. Completed in 2023 by the renowned Park Lane Home Builders (TARION Registered Builder with 5 years transferable warranty remaining), this exquisite 3+2 bedroom, 3 bathroom bungalow is the epitome of elegance, quality and modern luxury! Step inside this 1500 sq ft bungalow + a fully finished basement to discover a spacious, open concept layout, accentuated by 9-foot ceilings that create an open, airy ambiance throughout. The heart of this home is its gourmet kitchen, featuring a magnificent 10-foot island with quartz countertops, perfect for both casual family meals and lavish entertaining. Covered porch off the kitchen adds a delightful space to enjoy outdoor seating. The attention to detail is evident in every corner, from the European tilt and turn doors and windows to the engineered hardwood floors and the cozy gas fireplace adorned with stone and a stylish Douglas fir mantle. Primary bedroom offers spa inspired ensuite and walk in closet. The fully finished basement adds a wealth of versatile living space, ideal for a home office, theater, gym, or additional guest accommodations. Outside, the property boasts a meticulously manicured landscaped yard, providing a serene backdrop for outdoor activities and relaxation. Double car garage ensures ample space for vehicles and storage. Located in a highly desirable neighbourhood, this home offers convenient access to the QEW, schools, shopping, amenities such as restaurants, banks, pharmacy, and recreational trails. Don't miss the opportunity to own this stunning bungalow that perfectly blends contemporary design with timeless elegance. Schedule your viewing today and experience the unparalleled style and elegance of this exceptional home! (id:49269)
Century 21 Heritage House Ltd
Lot 2 - 3151 Montrose Road
Niagara Falls (Mt. Carmel), Ontario
Welcome to Mount Carmel, one of Niagara Falls' most sought-after neighbourhoods! This exceptional "TO BE BUILT" home by award-winning local builder Niagara Pines Developments will be constructed on a 60 x 91 ft. lot. Combining superior craftsmanship with top-quality finishes well above industry standards, this home promises to impress. The distinguished exterior will feature a striking combination of stone and stucco, complemented by an attached double-car garage. Step inside to a grand entryway with a soaring two-storey ceiling, setting the tone for the luxurious interior. The thoughtfully designed layout includes: Hardwood and tile flooring throughout (no carpet), Wood stairs with a matching wood banister and wrought iron spindles, Custom kitchen and bathroom finishes with granite or quartz countertops, 9-foot ceilings in the main living area, a cozy gas fireplace with a mantle, upgraded trim and casing, and ample pot lights for a warm and inviting ambiance. The kitchen is a true highlight, featuring a large island, tiled backsplash, generous cabinetry, and a walkout to a covered deck perfect for entertaining or relaxing. The spacious primary suite offers a retreat-like experience, complete with a walk-in closet and a luxurious ensuite bathroom. Indulge in the tiled walk-in shower, double vanity, and a stand-alone soaker tub. As with any new build, your journey begins with a consultation to tailor the home to your specific needs and preferences. Rest assured, the quality standards and materials provided will exceed your expectations, delivering a home that truly reflects your vision. Dont miss the opportunity to create your dream home in this incredible location! PLEASE NOTE: that the photos in this listing are of a previous build but are a fair representation of the finished interior. (id:49269)
Bosley Real Estate Ltd.
1 - 7429 Matteo Drive
Niagara Falls (Brown), Ontario
Welcome to Forestview Estates, an exceptional residential haven in the heart of Niagara Falls! These contemporary townhomes, meticulously crafted by Winspear Homes, embody a superior standard of modern living. Anticipated for occupancy in spring 2025, these homes present an enticing investment opportunity. Winspear Homes, a distinguished local builder, is renowned for its commitment to high-end finishes and meticulous attention to detail. Unit 1, featuring hardwood floors throughout, boasts an inviting layout. The main level showcases a spacious foyer leading to an open-concept living area, a stunning kitchen with quartz counters and an island, a dining area and large living room, and access to a 10' x 10' deck through patio doors. Completing this level is a 2pc powder room and ample closet space. Ascend to the second floor to discover three generously sized bedrooms, a well-appointed 4pc bathroom, and a conveniently placed laundry room. The primary suite impresses with a walk-in closet and an ensuite featuring a glass-tiled shower. This unit also offers a convenient side entrance leading to the basement, ensuring a seamless blend of style and functionality. Don't miss this opportunity to make Forestview Estates your home in 2025! (id:49269)
Revel Realty Inc.
2 - 7429 Matteo Drive
Niagara Falls (Brown), Ontario
Welcome to Forestview Estates, an exceptional residential haven in the heart of Niagara Falls! These contemporary townhomes, meticulously crafted by Winspear Homes, embody a superior standard of modern living. Anticipated for occupancy in spring 2025, these homes present an enticing investment opportunity. Winspear Homes, a distinguished local builder, is renowned for its commitment to high-end finishes and meticulous attention to detail. Unit 2, featuring hardwood floors throughout, boasts an inviting layout. The main level showcases a spacious foyer leading to an open-concept living area, a stunning kitchen with quartz counters and an island, a dining area with access to a 10' x 10' deck through patio doors, and a large living room. Completing this level is a 2pc powder room and ample closet space. Ascend to the second floor to discover three generously sized bedrooms, a well-appointed 4pc bathroom, and a conveniently placed laundry room. The primary suite impresses with a walk-in closet and an ensuite featuring a glass-tiled shower. Don't miss this opportunity to make Forestview Estates your home in 2025! (id:49269)
Revel Realty Inc.
5282 Spring Creek Road
Lincoln (Escarpment), Ontario
Wishing for Country living in Niagara. Conveniently located 15 min south of QEW, 5km to Smithville, 7 km to Beamsville, and 15 km to Grimsby providing access to a range of amenities. Well maintained home offers 2 bedrooms and 2 bathrooms. Many upgrades throughout. No Carpets. Fully accessible main floor living may be what you've been looking for. Foyer leads to a spacious living room with large bay window and easy access to the Heart of the Home. Bright, airy kitchen loaded with natural light. Cook meals with ease in the easy to navigate space, newer appliances and plenty of counter and cabinetry space. There are two good sized bedrooms, with southern exposure and a updated 4 piece main bathroom. Off Kitchen is entry from the garage and laundry/flex space with steps to lower level. Basement has a great layout, potential for renovations, offering endless possibilities for customization and enhancement. In law suite potential, 3 piece bathroom, and separate entry from garage. Bonus separate storage area under the garage. The Sunroom leads to the deck with a timber frame gazebo and the 15' x 26' pool (2022) for outdoor entertaining and summer fun. With no rear neighbors, relax in the open air, enjoy cool summer breezes or put up your feet around the firepit for an evening bonfire. Apple trees flank the east side of the property and await your fall harvest. Yard offers plenty of room for gardening, yard games and pets. Detached garage/shed has concrete floors great additional storage for seasonal furniture and equipment. Let's not forget the 1.5 car garage and parking for 10+ cars. Furnace and A/C '21, U/V Filtration System'21 (id:49269)
RE/MAX Garden City Realty Inc
5505 Desson Avenue
Niagara Falls (Clifton Hill), Ontario
Often sought, seldom found! Legal fourplex in an excellent area with tourist commerical zoning. Nicely renovated and maintained by the present owners. Main building consists of 3 - two bedroom units, and the stand alone cottage is a 1 bedroom, all on one deed. Each unit has its own private entrance. All apartments have their own gas furnace and hydro service. Tenants pay gas, hydro, and internet. Landlord pays water, building insurance, and two hot water tank rentals. One of the sellers is a licenced Realtor. Please Call Marty direct for all appointments: 905-687-4567. Minimum 24 hours notice. (id:49269)
Royal LePage NRC Realty
44 Jarvis Street
Fort Erie (Central), Ontario
Wonderfully renovated commercial building in the heart of a rejuvenating Bridgeburg commercial district. This brick building is very solid and provides an awesome opportunity for anyone looking to invest in the future of Bridgeburg. 1122 sq foot one story building has refinished original wood floors, high ceilings with a tin looking ceiling and new vintage looking lighting, feature walls, crown moulding and a new air conditioner unit. Classic glass storefront evokes nostalgia. Features a 2pc washroom and separate sink hookup. Full height basement has a 2pc bath and provides ample storage under 3/4 of the building. Most updated plumbing, wiring and heating. Rear parking for 4 cars. Zoning is C2A and would allow for the creation of an apartment at the rear of the space (to be verified by purchaser). The Town has recently spent millions of dollars completely redoing the Jarvis St. business area with all new sidewalks, infrastructure, parking, flowers, etc...which has further amplified a sense of renewal and optimism. Bridgeburg has all the ingredients to once again thrive! Access to the river, parking, key anchor tenants including banks and the post office, and a fresh wave of new and exciting businesses and restaurants. A number of buildings have recently undergone amazing renovations and other additions are in the works. 44 Jarvis St. is currently home to excellent commercial tenants who are amazing tenants and additions to the community and would love to stay, which would make your investment all that much easier. A brand new roof is scheduled to be installed in February of 2025 and is included in the purchase price. Building only. Business is not for sale. (id:49269)
Royal LePage NRC Realty
23 Portal Drive
Port Colborne (Sugarloaf), Ontario
Welcome to Portal Village, a premier community. This beautiful community is well established with mature trees and beautiful properties. These units are 'Freehold' so there are no additional condominium fees. 23 Portal Drive has been meticulously maintained by these original owners. This is an end unit so additional windows and the vaulted ceiling afford wonderful lighting. This unit also offers a loft so guests may enjoy their own bedroom, full bath and living room with total privacy, in this additional 599 square foot space. All levels have washrooms. The garage is attached and adjoining so never worry about the weather when returning home from shopping. The main level affords a kitchen with counter bar for causal meals and the formal dining room is for those special dinners. The living room immediately accesses the private deck where you can enjoy those sunny days and the friendly neighborhood. Laundry room is on the main level. The basement offers a recreation room, sewing room, workshop and utility area. This end unit offers a side yard and garden shed so the hobbyist can garden along the south side. This is a wonderful opportunity for a splendid home in a quiet community. (id:49269)
Royal LePage NRC Realty


