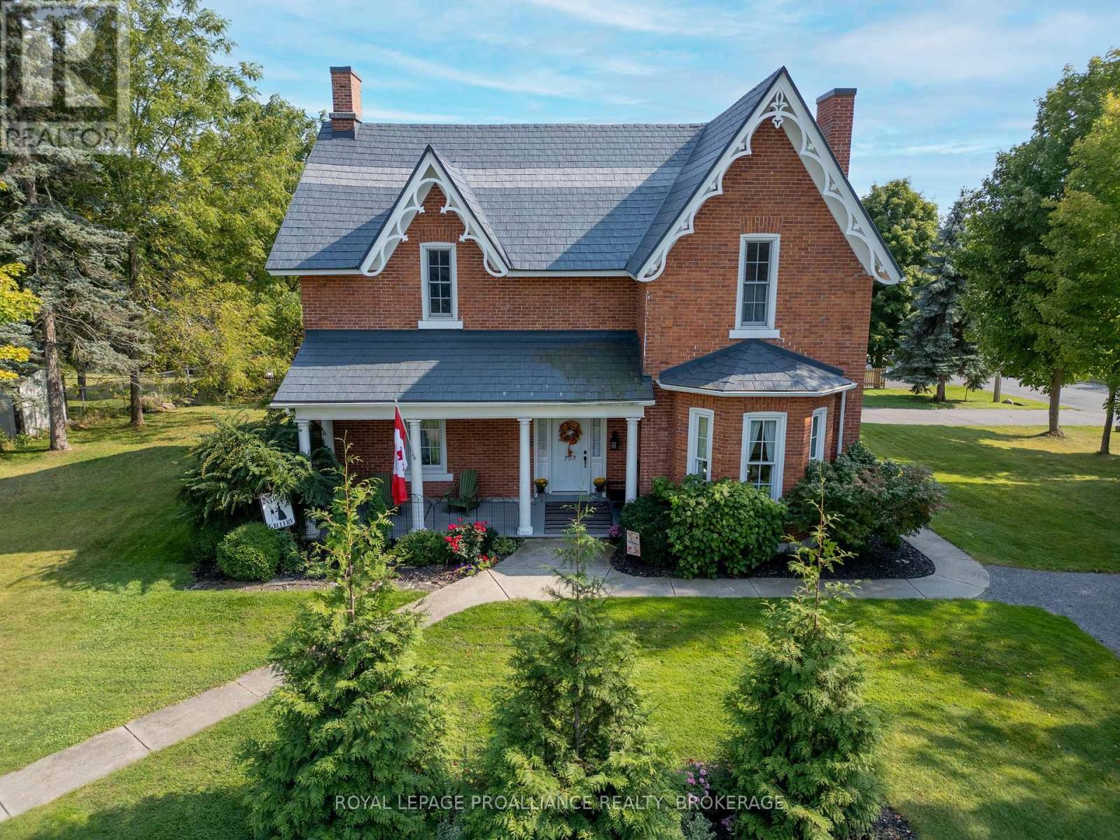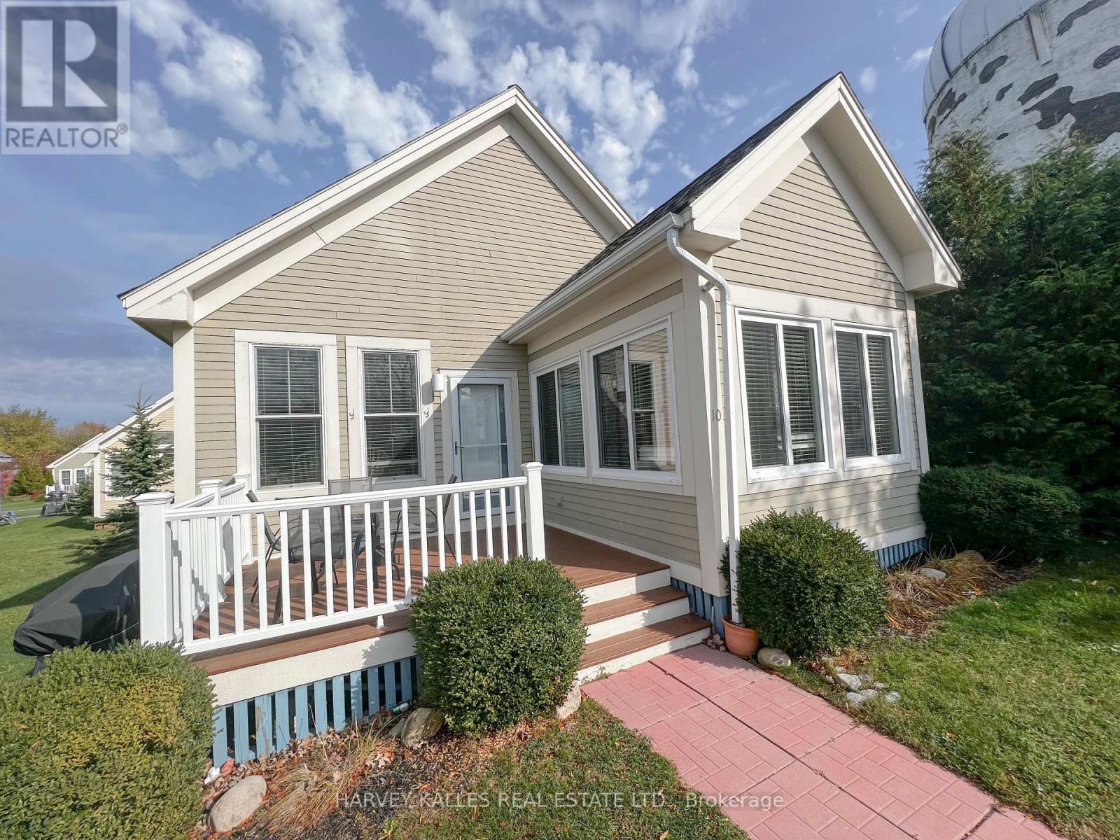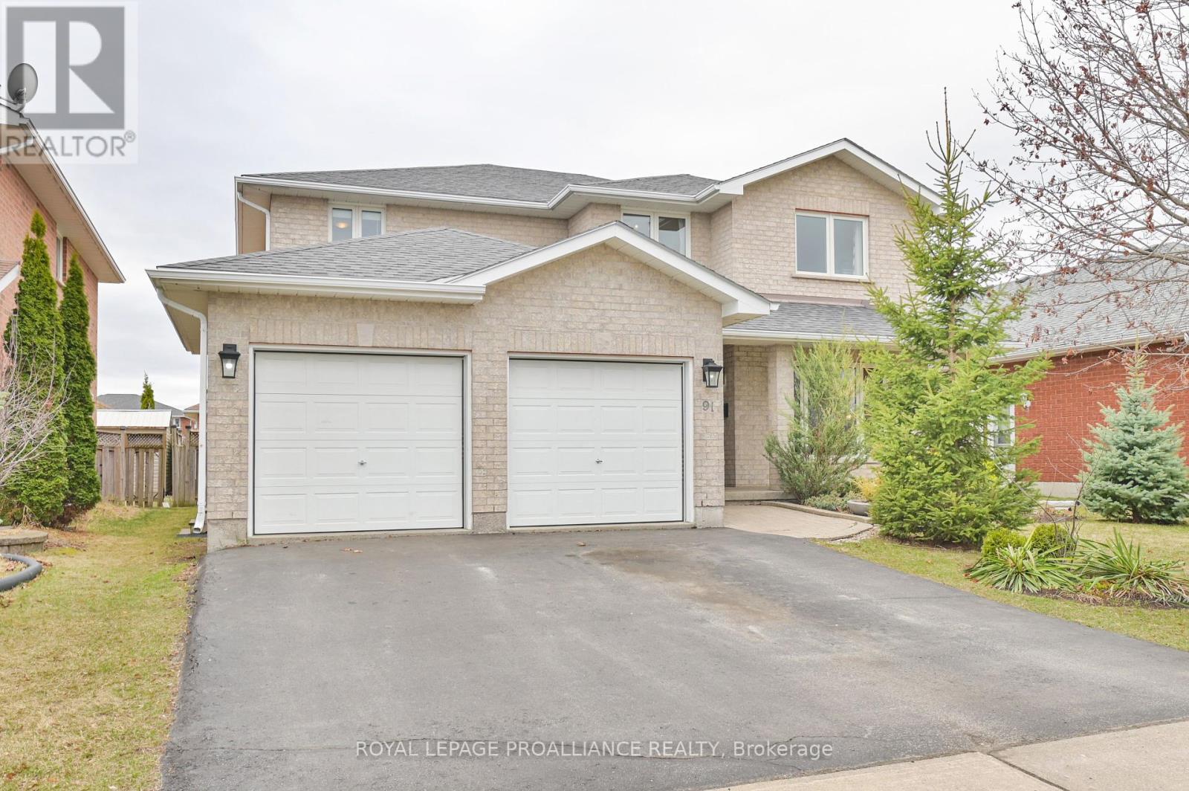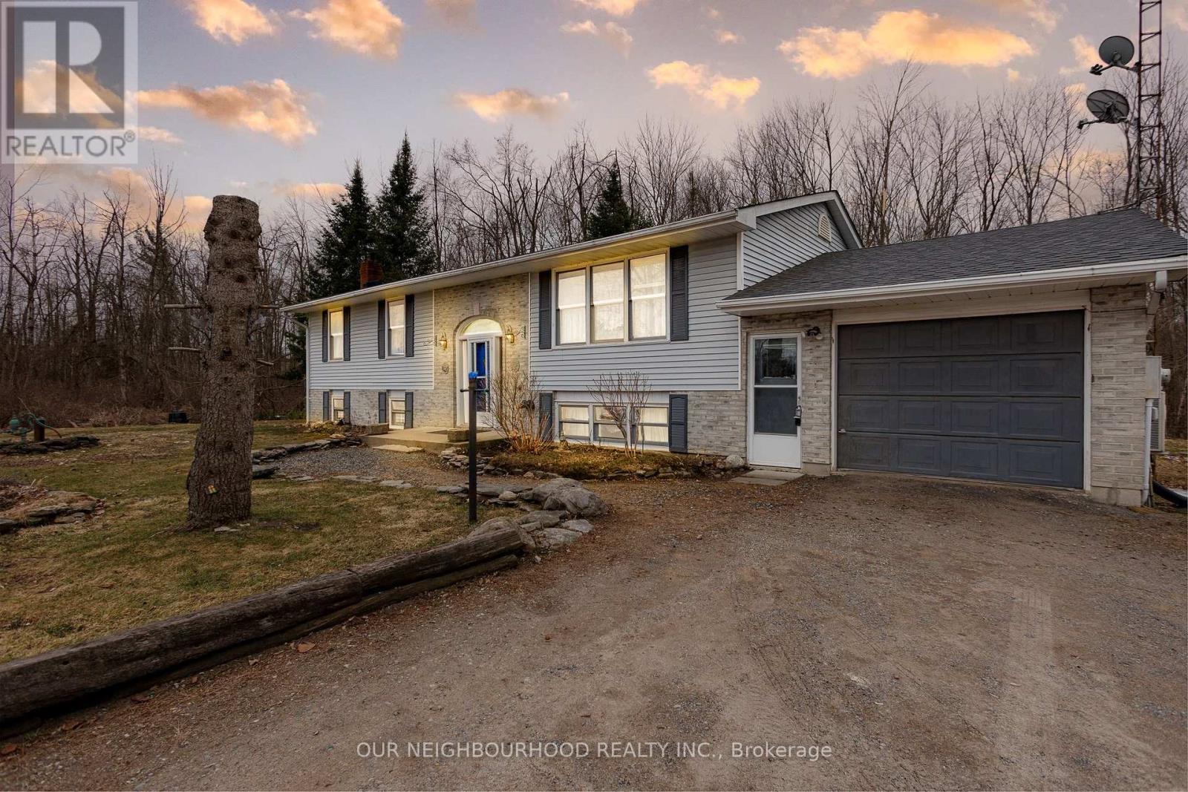1378 Waterside Way
Kingston (Kingston East (Incl Barret Crt)), Ontario
Welcome home to 1378 Waterside Way, a stunning Marques build that showcases a wealth of upgrades. This immaculate home features 3 bedrooms and 4 bathrooms. The primary bedroom is a true retreat, complete with a generous walk-in closet and a spa-like ensuite designed for ultimate relaxation. The oversized chef's kitchen includes granite countertops, custom cabinetry, a walk-in pantry, under-cabinet lighting, and top-of-the-line stainless steel appliances. For added convenience, a second-floor laundry ensures ease and functionality. Every bathroom in the home features beautiful granite finishes, elevating the elegance throughout. The fully-finished walk-walkout basement offers even more living space, with views of the surrounding green space. Step outside to enjoy the breathtaking scenery of the Cataraqui River and forest from your hot tub, or unwind on the large private deck that overlooks the conservation area. The fenced and landscaped backyard provides the perfect setting for outdoor gatherings and quiet moments alike. This home is ideally located just minutes from Highway 401, CFB Kingston and downtown, providing the perfect balance of tranquility and convenience. (id:49269)
RE/MAX Finest Realty Inc.
5209 Highway 15
Kingston (City North Of 401), Ontario
Welcome to 5209 Highway 15, a unique 3-storey home offering 1,900+ square feet of beautifully designed living space. This 2-bedroom, 3-bathroom retreat sits on a hilltop, surrounded by nearly 24 acres of lush forest, creating a private oasis just 15 minutes from downtown Kingston via a straight drive along Highway 15. A winding, tree-lined driveway leads to this secluded property, blending rustic charm with modern convenience. Built in 2000, this home combines the feel of a luxury mountain retreat with practical, durable finishes. Hardwood floors flow throughout the house, and vaulted ceilings add to the sense of space and openness. The great room, complete with an authentic wood-burning fireplace, serves as the heart of the home. Its natural warmth and character make it perfect for cozy gatherings. A striking spiral staircase connects the 3rd floor, leading up to a treetop view from the top level, making you feel truly connected to nature. A screened-in porch provides a tranquil spot to enjoy your morning coffee, surrounded by the peaceful sounds of the forest. The property's nearly 24 acres offer ample space for outdoor activities, with the potential to add an external garage if desired. The metal roof, built for longevity, ensures minimal maintenance for years to come. With its treehouse feel, private location, and proximity to Kingston, 5209 Highway 15 offers the perfect blend of seclusion and convenience. Whether for full-time living or a peaceful getaway, this home is a rare gem. (id:49269)
RE/MAX Rise Executives
232 Dundas Street W
Greater Napanee, Ontario
Welcome to the "Hooper House," your dream Victorian home! This charming 5-bedroom, 4-bathroom residence was built in 1864 and has been thoughtfully restored to blend historic charm with modern amenities. As you enter through the grand front entrance, you will notice the gorgeous design features and detailed craftsmanship that give this home its unique character. The hardwood floors, high ceilings, and original touches create a warm and inviting atmosphere. The home is filled with character; it's set on a large lot on Piety Hill with large, mature trees, a beautiful yard and gardens that are easy to maintain. The house features a new high-efficiency boiler system with in-floor heating in the upstairs bathrooms, bedrooms, and mudroom. The three-brick-thick walls with spray foam insulation help keep operating costs low. Recent updates include a new screened-in porch, new kitchen flooring, a new 2-piece bathroom off the kitchen (2023), 200-amp electric service with updated wiring, a new second driveway/parking area, and all-new plumbing. Additionally, the home features a natural gas-powered 24KW standby generator (2020), a steel roof with a lifetime warranty (2000), and replaced windows and rebuilt chimneys to match the original design. Don't miss your chance to own this beautifully restored historic home. Call today to arrange your private tour! (id:49269)
Royal LePage Proalliance Realty
10 Meadow View Lane
Prince Edward County (Athol), Ontario
Escape from the everyday to your own private cottage. Affordable prices at East Shores in Prince Edward County make the dream of owning your own getaway in a beautiful resort a reality. With two pools, multiple playgrounds, a fully equipped gym, a woods to walk through and a beautiful beach to enjoy on the shores of East Lake, this gated community will give your family years of summer fun and countless memories. Two-bedrooms, a loft, a living room and a recently added front deck give you space to spread out, making this a very attractive cottage. Buying now means you can take advantage of the full 2025 season. Condo fees are only $643/month and include all costs for water/sewer, internet, cable, grounds maintenance, management and common areas. Enjoy the resort and explore all that Prince Edward County has to offer at your leisure. (id:49269)
Harvey Kalles Real Estate Ltd.
1958 County Rd 7 Road
Prince Edward County (North Marysburgh), Ontario
Discover this charming all-brick bungalow, offering a spacious finished lower level thats perfect for a separate suite with its own entrance. The main floor boasts three generously-sized bedrooms and a delightful kitchen and dining area, complete with plenty of cupboards and a functional island for all your culinary needs. You'll also find a well-appointed 4-piece bathroom and convenient laundry facilities. Enjoy the added benefits of a detached garage and various outbuildings, all nestled in a picturesque country setting. Don't miss out on this exceptional opportunity to make this your dream home! (id:49269)
Peak Realty Ltd.
91 Hickory Grove
Belleville (Belleville Ward), Ontario
From first steps to first dates to that first-look photo on the elegantly curved hardwood staircase, this beautifully appointed Stanley Park home is ready for you. It offers over 3,500 square feet of top to bottom finished space, perfect for embracing your family and all of its 'firsts'. Hardwood and ceramic floors flow through the main and second levels of this stately home. The large eat-in kitchen boasts maple cabinets and quartz counters. A cozy family room and a quiet dining-living area both adjoin the kitchen, allowing lots of space for family and guests to spread out and visit. A powder room and main floor laundry round out the main level. Upstairs, you'll find 3 bedrooms plus a large primary suite with a walk in closet and 4 piece ensuite, including a separate shower and soaker tub. The famously sprawling Staikos-built basement offers hard surface flooring and loads of space for games, playtime and media, as well as a 3 piece bathroom and another bedroom. Find your family's next home in one of Belleville's best neighbourhoods! (id:49269)
Royal LePage Proalliance Realty
218 Herchimer Avenue
Belleville (Belleville Ward), Ontario
BELLEVILLE EAST-END 3 Bed, 2 Bath with In-Law Suite Capability! Extremely convenient location to many amenities. Close to/walkable to schools, churches, YMCA, 2 min. walk to public transit, convenience store, pharmacy, 6 min, walk to Bay View Mall for grocery, hardware, bank and more, 7 min. walk to LCBO, 2 min. drive to Belleville General Hospital, 4 min. drive to the train station! Offering approximately 1,825 finished square feet (1,225 on main floor, total sq ft approx.. 2,450) with spacious main floor living room, separate dining room, kitchen, 2 bedrooms and an updated 4-piece bathroom! The lower level (with possible separate entrance) offers a large family room with fireplace, an updated 3-piece bathroom with walk-in shower, very generous laundry room (with room for an in-law suite kitchen) and bedroom. Plenty of parking plus a single garage (needs some TLC) with a small greenhouse on the back facing west! Fenced-in west facing spacious backyard ready for the gardener wanting to create from a blank canvas! Some updates include: Fresh wall paint throughout, refinished hardwood floors (2017), all plumbing (2018), plumbing allowances made for basement in-law suite, natural gas furnace (2023), hot water heater (2018), updated electrical (2018), updated sewer line (2018). (id:49269)
Ball Real Estate Inc.
2 - 3 Cambridge Street S
Kawartha Lakes (Lindsay), Ontario
Welcome to this exceptional second-floor walk-up, a unique & versatile commercial space in the vibrant heart of downtown Lindsay. Spanning a generous layout, this beautifully finished unit blends urban sophistication with practical functionality, making it an ideal choice for professionals seeking a stylish & inspiring office environment. Overlooking the bustling Kent Street corridor, the space captures a big-city feel with its exposed brick walls, rich hrdwd floors, large windows flooding the interior w/natural light, and modern, high-end finishes throughout. The leasehold improvements are all but completed, ensuring this space is nearly move-in ready for your business vision. The unit features two spacious rooms perfect for offices, a sleek full kitchen w/stainless steel appliances & ample cabinetry, a 4-piece bthrm, & the added convenience of in-suite laundry. The open-concept main area w/its exposed beams & industrial-chic aesthetic, offers flexibility to create a collaborative workspace, client meeting area, or creative studio. Whether you're a consultant, designer, therapist, or entrepreneur, this space provides the perfect backdrop to inspire productivity & impress clients in a professional setting. Key Features: Second-floor walk-up in a prime downtown Lindsay location. Two spacious rooms ideal for offices. Modern full kitchen w/stainless steel appliances & granite countertops. 4-piece bthrm & in-suite laundry for added convenience. Exposed brick walls, hrdwd floors & urban loft-style design. Large windows w/abundant natural light and views of Kent Street. Walking distance to shops, restaurants, and services. Flexible layout perfect for a boutique studio, executive office, or professional workspace. This versatile space is well-suited for a variety of professional & creative businesses that can benefit from its stylish design & central location. (id:49269)
Affinity Group Pinnacle Realty Ltd.
7484 County 50 Road
Trent Hills (Campbellford), Ontario
Charming Raised Bungalow on a Picturesque Treed Lot! Welcome home to this lovely 3+1 bedroom, 3-bathroom raised bungalow offering fantastic curb appeal and nestled on a serene , mature treed lot. Located just minutes from downtown Campbellford and Seymour Lake with great neighbors, this home is perfect for families or multi-generational living. The bright and spacious main floor features a functional layout, with large windows allowing for plenty of natural light. The lower level offers a walkup to the garage, making it a great option for a potential in-law suite or extra living space. Enjoy the privacy and tranquility of the backyard while still being conveniently close to schools, parks and amenities. Don't miss this opportunity to own a versatile and charming home in a wonderful community! EXTRAS, Roof is 2 years old. Eaves Filters installed. Heat pump air conditioner on main level. (id:49269)
Our Neighbourhood Realty Inc.
26 Beamish Road
Trent Hills, Ontario
This 3 bedroom rural residential bungalow with a single attached garage is all you need to fulfill a dream of living in the country. 687 feet of rural road frontage on this 1.704 acre property. The outside improvements of this home include vinyl siding, upgraded sealed unit windows, 12 x 36 foot sundeck installed in 2021, metal roof on house and shingles on the garage. The inside improvements include a bright walkin front entrance, sunroom, open concept working kitchen, formal dining room, cozy living room and a 4 piece bath. Downstairs we have a finished recroom with woodstove, laundry room, workshop and a utility room with a new propane furnace installed in 2024. Make your next move by coming out to Trent Hills for their walking trails, snowmobile 7 ATV trails, boating, swimming & fishing on the Trent Severn Waterway System, brand new recreation centre with indoor pool, workout rooms, ice hockey arena, fieldhouse for paddle ball and nearby golf courses. Explore the area and stay for the lifestyle. (id:49269)
Ball Real Estate Inc.
6 Doble Drive
Kawartha Lakes (Oakwood), Ontario
Discover the charm of this classic all-brick ranch-style bungalow nestled in a sought-after family neighborhood, right in the heart of the CONVENIENTLY located hamlet of Oakwood. Boasting 3+1 bedrooms and 3 bathrooms, including a primary ensuite, this home perfectly balances comfort and convenience. Enjoy peace of mind with a durable metal roof, and relax on the front Trex porch or the newer back deck overlooking the large fenced yard. The spacious double car garage and ample storage cater to all your needs. Situated on municipal water, this gem is just minutes to Lindsay and offers a straight, easy drive to Durham. A true family-friendly haven, ready to welcome you home! **EXTRAS** Please see brochure button. (id:49269)
Royale Town And Country Realty Inc.
99 Eastview Boulevard
Quinte West (Sidney Ward), Ontario
Welcome to Kenron Estates, affordable living at its best! this spacious 2 bedroom 1 bath unit has in unit laundry, central air conditioning and a beautiful side deck to enjoy as well as a fenced yard in the back. The home includes essential appliance such as a refrigerator, stove, washer and dryer, making your move-in experience seamless. Common cost: $215.00 per month approx. and includes; water & sewer, snowplowing and lawn maintenance. this property is an estate sale and is being sold in AS-IS, WHERE IS condition, with no representations or warranties. **EXTRAS** Applicants must be approved by Kenron Estates (attached in documents) , monthly fees are currently $215.00 but are subject to change. Please ensure to included Schedule B and Rules and Regulations with all offers submitted (attached) (id:49269)
Century 21 Lanthorn Real Estate Ltd.












