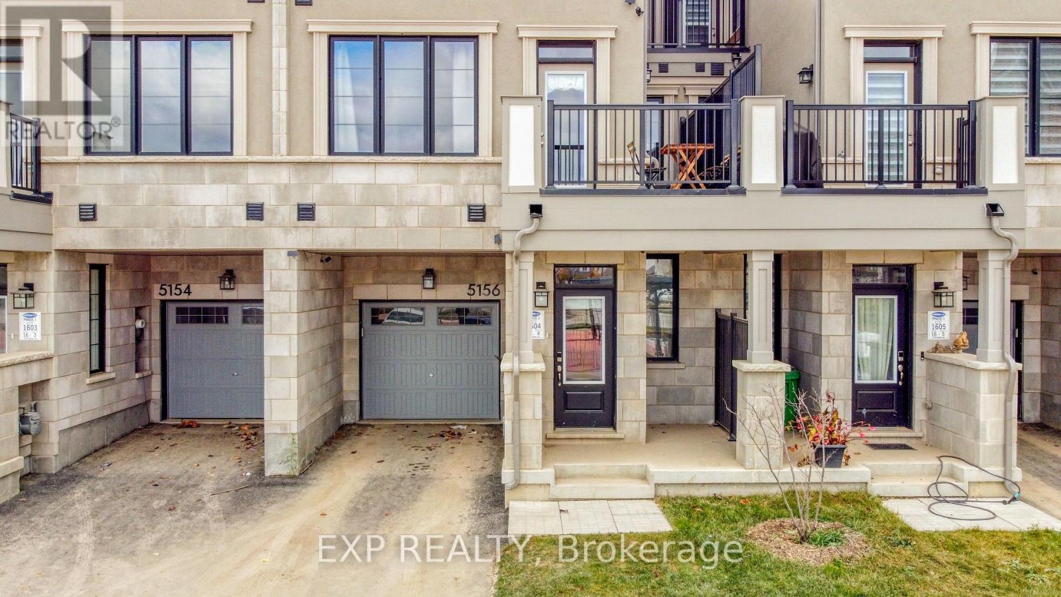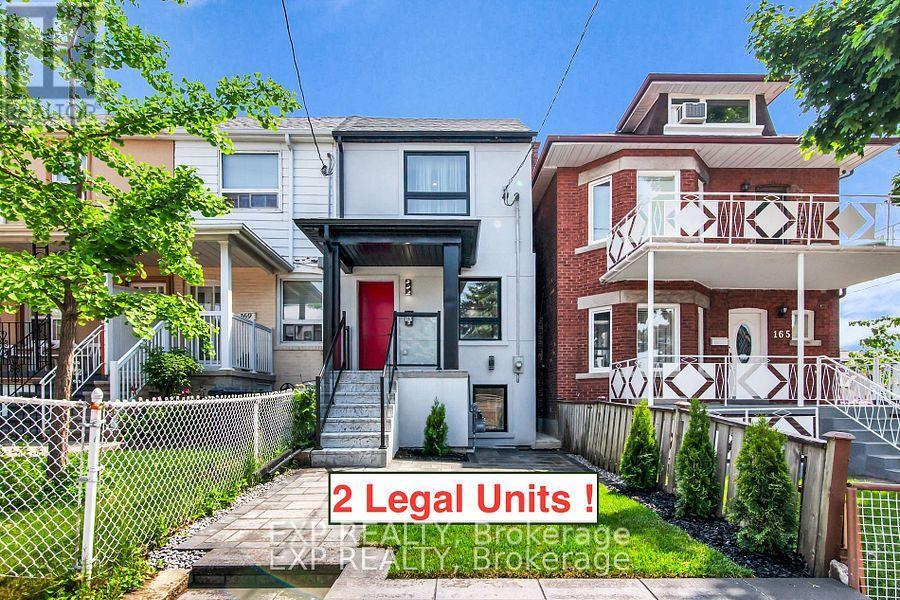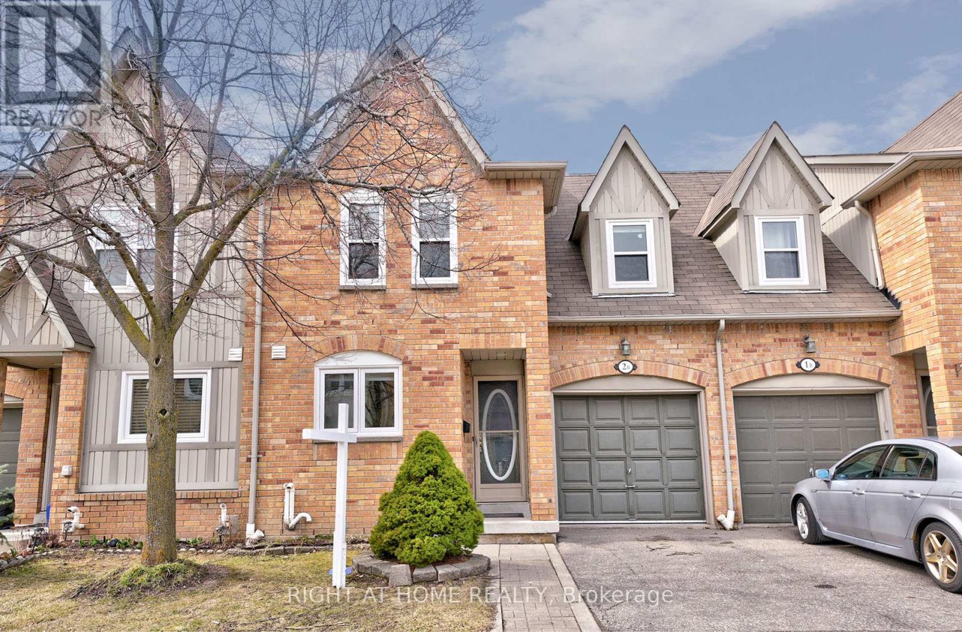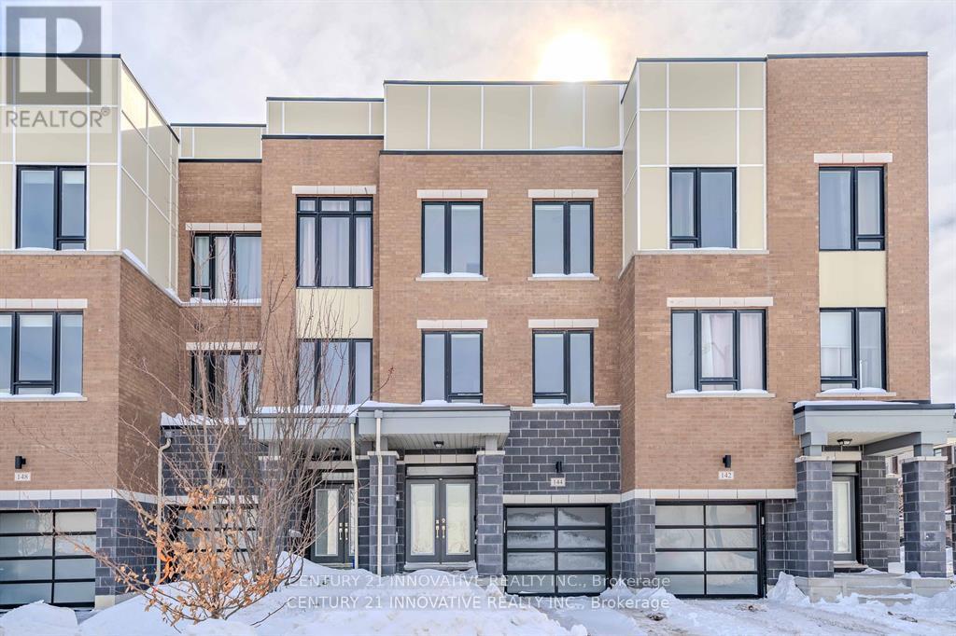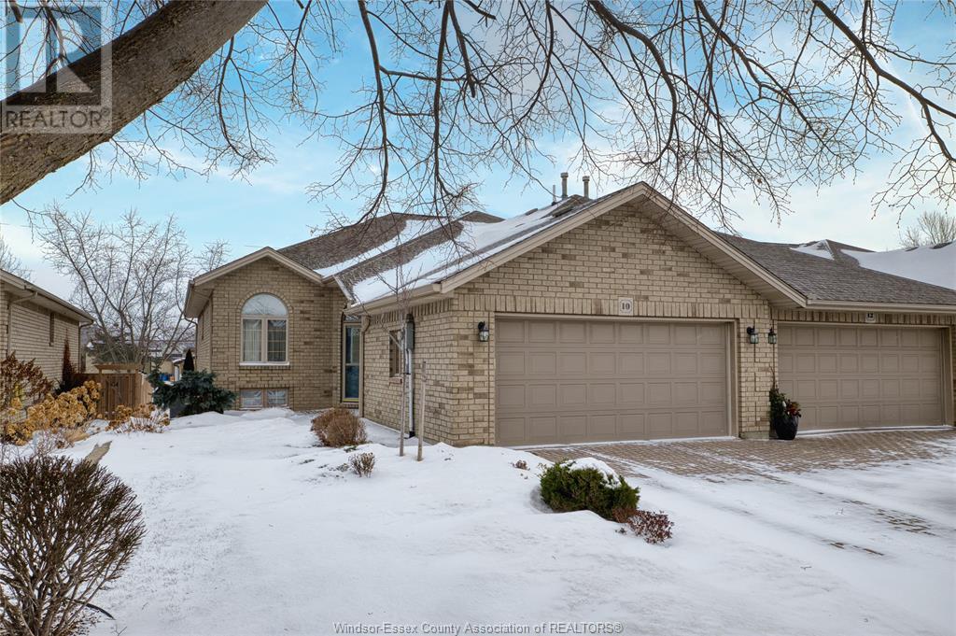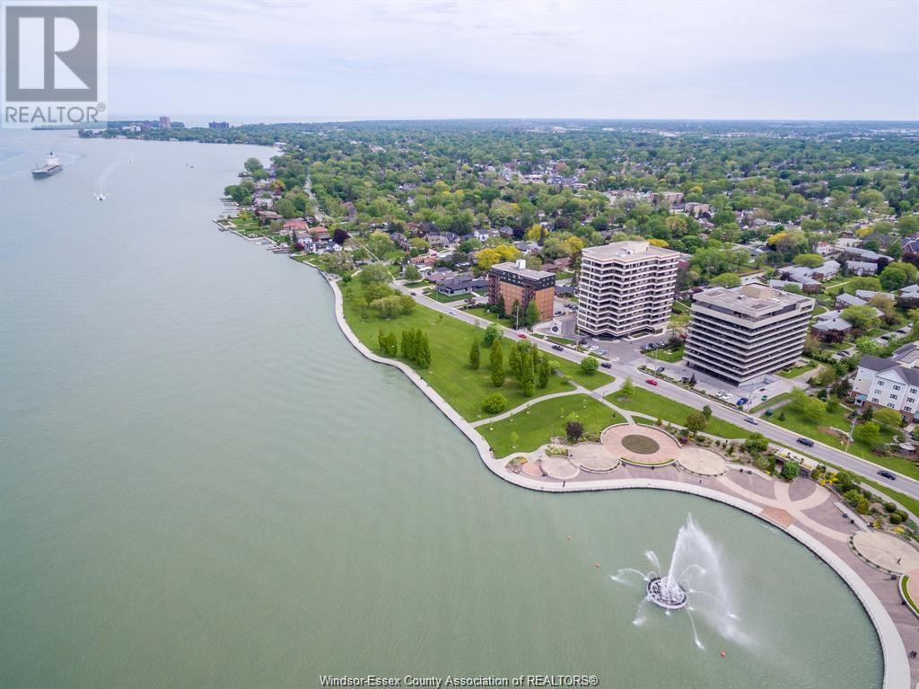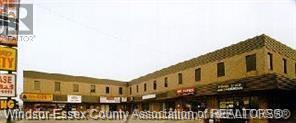5156 Zionkate Lane
Mississauga (Churchill Meadows), Ontario
Modern Freehold Townhome | 3 Bed, 2.5 Bath | Prime Mississauga-Oakville Border. Overlooking the park with community parking right in front. Discover contemporary living in this stunning one-year-old freehold townhome, perfectly situated on the Mississauga-Oakville border. This three-bedroom, 2.5-bathroom home offers a seamless blend of style and functionality. Step inside to find an open-concept main floor, featuring 9-ft ceilings, expansive windows, and a modern kitchen with a waterfall quartz countertop, stainless steel appliances, and a breakfast bar. A built-in garage. The spacious living and dining area leads to a private outdoor space, perfect for relaxing or entertaining. Upstairs, the primary suite boasts a walk-in closet and a spa-like ensuite with a glass shower. Two additional bedrooms offer ample space for family, guests, or a home office. A convenient second-floor laundry adds to the home's efficiency. Easy Access to HWY 403, 407, Ridgeway Plaza with umpteen number of food joints and cafes, Gas station, Churchill Meadow Community Centre, Mattamy Sports Park and top rated schools. (id:49269)
Exp Realty
264 Dalesford Road
Toronto (Stonegate-Queensway), Ontario
Nestled in a quiet enclave of South Etobicoke, this exceptional freehold townhome is ideally located just across from Dalesford Park! Upon entering, youll step up to the main floor, where youll immediately be impressed by the 9' ceilings & the seamless flow of space. The living room features a charming bay window, & beautiful hardwood floors extend through the dining area. Beyond is a kitchen that dreams are made of! Lined with ample cabinetry on both sides & a central island, it offers additional storage & workspace, along with a wine cabinet & kickplate central vac outlet. Perfect for hosting a buffet-style gathering, the kitchen also boasts granite countertops, limestone flooring, & stainless steel appliances, including a gas stove with a wall-mounted water faucet. At the rear, large windows frame the French doors that open to a private deck and backyard. Upstairs, you'll find two spacious bedrooms on the 2nd level, a 4-piece bathroom, linen closet, and separate laundry room equipped with a front-loading washer/dryer, full sink, +ample storage. The 3rd floor houses the primary bedroom suite, a private walkout balcony -ideal for stargazing or watching the kids play in the yard. The 5-piece ensuite bathroom includes a jetted tub & separate shower with a foot/pet faucet. A walk-in closet, double closet, and cozy nook perfect for an office, reading corner, or exercise space complete this serene retreat.The basement offers a versatile family room/den, or potential 4th bedroom, complete with gas fireplace, 3-piece bath, additional under-stairs storage, and access to the garage. This space could easily double as an office for in-person client meetings. The home is equipped with a security system that is assumable and includes door cameras and carbon monoxide monitoring. Conveniently located near Grand Ave Park, major transportation routes, shopping, schools, & a short distance from the lakeshore parks by the Humber, this home offers both comfort and prime location. (id:49269)
Real Estate Homeward
30 Heatherglen Road
Toronto (West Humber-Clairville), Ontario
Pride of ownership and attention to detail show! This stunning detached bungalow offers a perfect mix of contemporary and classic. Sitting on a 45 x 123 ft lot in the prime West Humber-Clairville neighbourhood, close to a wide selection of amenities, shops, schools, Pearson Airport, and highways. As you arrive, a long driveway with space for 5 cars, outdoor potlights, a brick exterior, and black window frames set the tone. Step into the foyer with high ceilings, leading up to the main floor where comfort and style await!!! The living and dining area blends modern and cozy, featuring an electric fireplace, built-in shelves, a large window with motorized blinds, a modern tray ceiling with recessed and soft LED lighting, and built-in speakers providing depth and brightness. The gourmet kitchen is a chef's delight, featuring quartz countertops and backsplash, a large center island with comfortable seating, stainless steel appliances, under-cabinet lighting, a mini fridge, pantry/closet, and also a tray ceiling with soft LED lighting that enhances the space's charm! A walk-out from the kitchen leads to a beautiful wood deck, offering easy access to a spacious private backyard, perfect for entertaining. The main floor includes 3 spacious bedrooms and a beautifully appointed bathroom. The fully finished basement offers a spacious recreation room for gatherings and entertainment. The basement also offers a large 4th bedroom with custom organizers, large windows, and two closets, along with a 5th room that can serve as an additional bedroom or office. A modern washroom, a second kitchen, a laundry room, and sleek laminate flooring, motorized blinds, potlights, and built-in speakers complete this versatile basement area. Recent upgrades (2024): New fridge, freshly paved driveway, new side fence added for more privacy, and freshly painted with Benjamin Moore throughout. Enjoy carpet-free floors, potlights, motorized blinds, and built-in speakers throughout this Gorgeous Home! (id:49269)
Royal LePage Signature Realty
167 Sellers Avenue
Toronto (Caledonia-Fairbank), Ontario
This stunning semi-detached home has been completely transformed in 20232024 with meticulous attention to detail and full permits! The house boasts two legal units with 3 total bedrooms, making it an ideal income property with the potential for positive cash flow.Step into the upper unit featuring a luxury kitchen with quartz countertops, a stylish wine rack, and sleek glass railings. The upscale bathroom impresses with a striking high-end tile shower, while the entire home gleams with brand-new engineered hardwood flooring, oak steps, and an eye-catching accent brick wall. Theres even a cozy home office space with a walkout to the gorgeous backyard, complete with a new shed, fresh landscaping, and modern interlocking.No detail was overlookedeverything from the furnace and AC to the roof, electrical, windows, and sprinkler system has been fully upgraded.The lower unit, a fully waterproofed, dug-out basement, offers 1 bedroom, luxury vinyl flooring, a high-end kitchen, and a spa-like bath. Its perfect for generating rental income, long-term tenants, or as an Airbnb hotspot.Located in a vibrant neighborhood that blends residential charm with easy access to city amenities, this home is perfect for couples, first-time buyers, or families seeking mortgage support through rental income.Dont miss this fantastic investment and lifestyle opportunity!EXTRAS: Includes two fridges, two stoves, one dishwasher, two washers, two dryers, window coverings, a shed, wine rack, bathroom mirrors, and TV mounts. (id:49269)
Exp Realty
2b - 5865 Dalebrook Crescent
Mississauga (Central Erin Mills), Ontario
Lovely Newly Renovated 3Bdrm , 2 Storey Townhome With Finished Basement in a Choice Erin Mills Neighbourhood of Mississuaga. Upgrades include All New Floor on the Second Floor, New Blinds and Newly Painted Rooms. Home is on a Quiet Street Backing onto a Cosy Park. It is In John Fraser/St Aloysius Gonzaga School District. It is also Close to Shopping, Hospital, Parks and Public Transportation. Has Easy Access to Hwy 403 nd 407. Spacious and Bright Master Bed room With 4pc Ensuite and Walk-In Closet. Finished Clean Basement With Rec. Room and 3 Pc Bath. Home is Very Clean and in Move-in Condition. Bonus, It is in a Very Caring and Quite Neighbours. (id:49269)
Right At Home Realty
50b Woodlawn Avenue
Mississauga (Port Credit), Ontario
3 year old 1 Bedroom Basement Apartment In Port Credit! 14' Cieling Feels Like Its Above Ground, Solid Hardwood Floors, Newer Kitchen Apps + Laundry. Large Combined Living And Kitchen. Poured Cement Logia(Covered Patio) W/Access To shared Backyard, Sep Side Entrance And Backyard Entrance. Walk To Port Credit Go, Ample Transit Access, Walk To Lions Club-Outdoor Pool And Parks (id:49269)
Cloud Realty
144 Salterton Circle
Vaughan (Maple), Ontario
Charming Freehold Townhome in Vaughan - Walk to Maple GO! Welcome to this beautiful 3-bedroom, 3-bathroom freehold townhome in the heart of Vaughan! With no maintenance fees and a prime location just a short walk to Maple GO Station, this home offers the perfect mix of comfort, convenience, and modern living. Bright & Open Layout Sun-filled living spaces with large windows create a warm and inviting atmosphere. Modern Kitchen Featuring sleek countertops, stainless steel appliances, ample cabinetry, and an open-concept design perfect for entertaining. Spacious Bedrooms - Each bedroom offers generous space, including a primary suite with an ensuite bathroom for added privacy in the primary bedroom. Three Stylish Bathrooms - Well-appointed and conveniently located on each level for functionality. Private Garage & Driveway Parking Easy access parking with a private garage. Outdoor Space Enjoy a cozy balcony or backyard area, perfect for relaxing. Unbeatable Location!Walking distance to Maple GO Station A commuters dream!Close to highways, top-rated schools, shopping centers, parks, and restaurants.Minutes from Vaughan Mills, Canadas Wonderland, and Cortellucci Vaughan Hospital.This is the perfect home for families, professionals, and investors looking for a stylish and convenient lifestyle in Vaughan. (id:49269)
Century 21 Innovative Realty Inc.
82 Fairway Drive
Aurora (Aurora Highlands), Ontario
Fabulous one-of-a-kind 'Aurora Highlands' residence. Gorgeous, bright kitchen with walkout to 60' wide landscaped yard with outdoor fireplace. Hedged for privacy. Open concept main floor ideal for entertaining. Extensive hardwood flooring. Recently renovated bathrooms with heated flooring. Custom pot lights. Surround sound system throughout. All newer doors and custom closets. Stunning, from top to bottom! Welcome home! (id:49269)
RE/MAX Hallmark York Group Realty Ltd.
10 Queens Hill Crescent
Leamington, Ontario
Welcome to 10 Queens Hill cres. Location...Location...Location...beautiful 2+2 bedroom 3 bath raised ranch townhome is located in the heart of Leamington. This home has too many upgrades to list including in floor heating, lower level walkout, and two covered porches. Main floor is approximately 100 sq feet larger than similar units. This end unit features Quartz counter tops, central vacuum and a fireplace in the lower level. Well kept, Pet free/smoke free home, close to all amenities including hospitals ,restaurants, gymnasiums ,swimming pools and a host of unique restaurants. This home is beautifully landscaped, including a complete in-ground automatic sprinkler system and completely move in ready! Don't miss your opportunity to own this one of a kind home!! (id:49269)
Deerbrook Realty Inc.
5151 Riverside Drive Unit# 303
Windsor, Ontario
North East water facing view in one of Windsor's most sought after buildings.Coventry park Place 1,830 square foot condo featuring 3 bedrooms and 2 baths, primary bedroom with 5 piece ensuite and walk in closet.gleaming hardwood floors, in suite laundry, expansive living room/dining room perfect for entertaining, step out to 80 feet of balcony wrapping around the North and East side of the unit. 2 underground parking spots, storage locker, party room, exercise room and sauna, ground floor pool recently renovated (id:49269)
Deerbrook Realty Inc.
321 Tecumseh Road East Unit# 3100 Sq Ft
Windsor, Ontario
3,100 SQUARE FEET AVAILABLE ON MAIN FLOOR OF BUILDING LOCATED ON A HIGH TRAFFIC ATERY IN THE CITY OF WINDSOR ON THE CORNER OF MCDOUGALL & TECUMSEH RD. IN PRIME PLAZA. RENT IS $9.90 PER SQ FT PLUS ADDITIONAL RENT OF $8.41 PER SQ.FT.READJUSTED EVERY SEPTEMBER. WAS PREVIOUSLY RENTED DOCTORS OFFICE AND DENTAL OFFICE OVER 50 CAR PARKING SPACES IN REAR OF BUILDING PLUS PARKING FOR CUSTOMERS OUT FRONT. (id:49269)
Exp Realty
38d Lookout Drive
Clarington (Bowmanville), Ontario
Offers anytime! Stunningly updated upper end unit stacked condo town just steps from the lake. 1393 sq ft (as per builder plans). Carpet free unit with engineered hardwood floors throughout plus gorgeous hardwood stairs with iron rod spindles. Flat ceilings throughout. 2 owned parking spots with one in garage with garage door opener and one in front of the garage. Completely open concept main level features a modern kitchen with quartz counters, backsplash, separate pantry, 2 tone soft close cabinets and $12,000 Cafe appliances plus a $3,500 custom range hood. Living/Dining room features walk out to a huge 21 * 9 half covered balcony. Great for BBQ and relaxing enjoying the breeze off the lake. Living room electronic shades. Close to kitchen also features separate laundry room and a utility room. Main floor foyer has gorgeous tile floors and a separate large storage room that could also function as an office space. The upper level features a good size primary bedroom with 3 piece ensuite (quartz counter and glass shower) and walk in closet that has a custom $2500 barn door. An additional 4 piece bath (quartz counter) just outside the 2nd bedroom that has a walk out to a 2nd balcony (11 * 8). Hot water on demand unit leased. Brand new playground currently being built in view of the unit and a relaxation spot being built as well behind the unit. Here is your chance to live steps from the beach, splash pad, off-leash dog park, walking/biking trails, and even a park with fishing access. Great location for commuters being very close to the 401 access. Nothing to do but unpack and enjoy. (id:49269)
Century 21 Wenda Allen Realty

