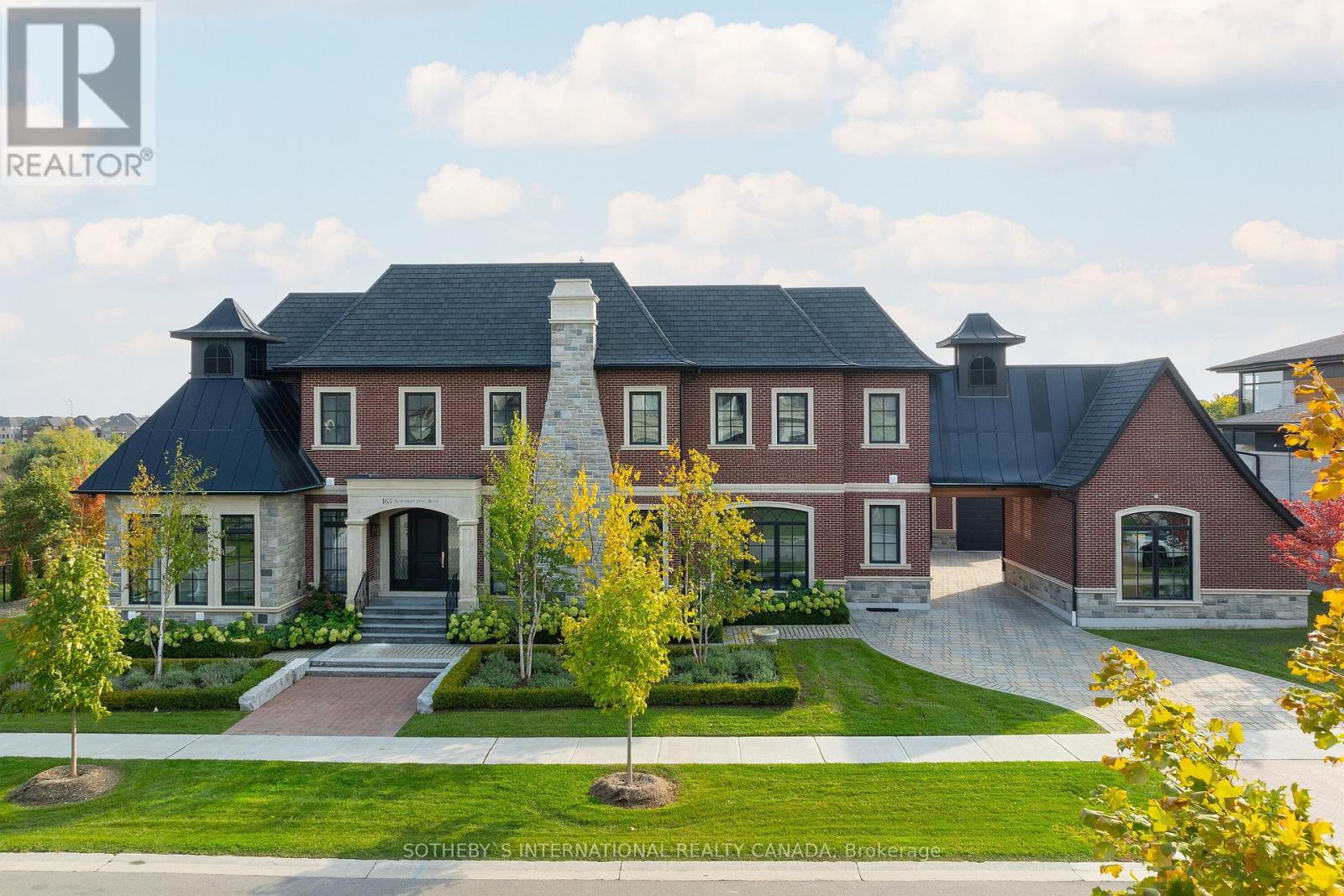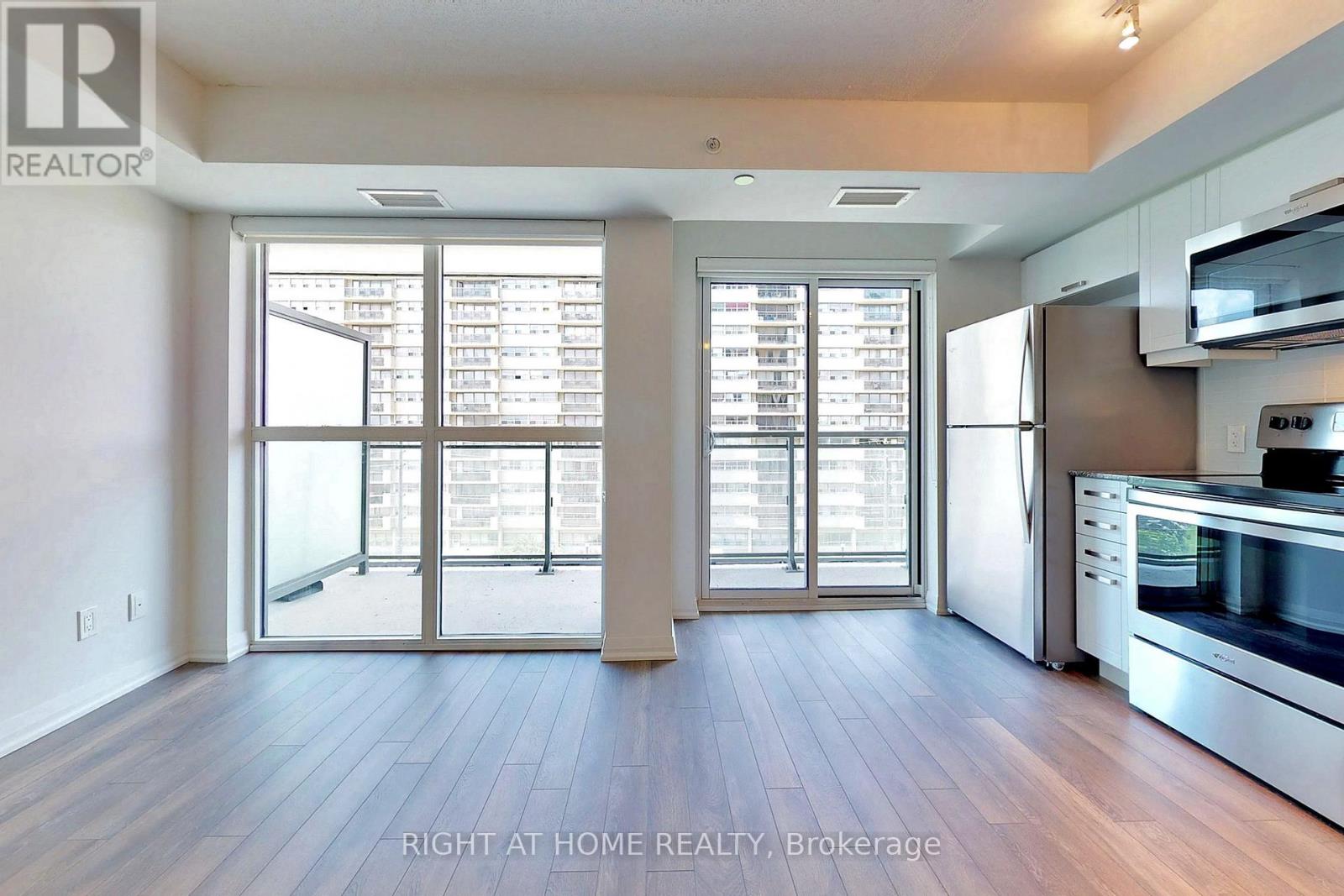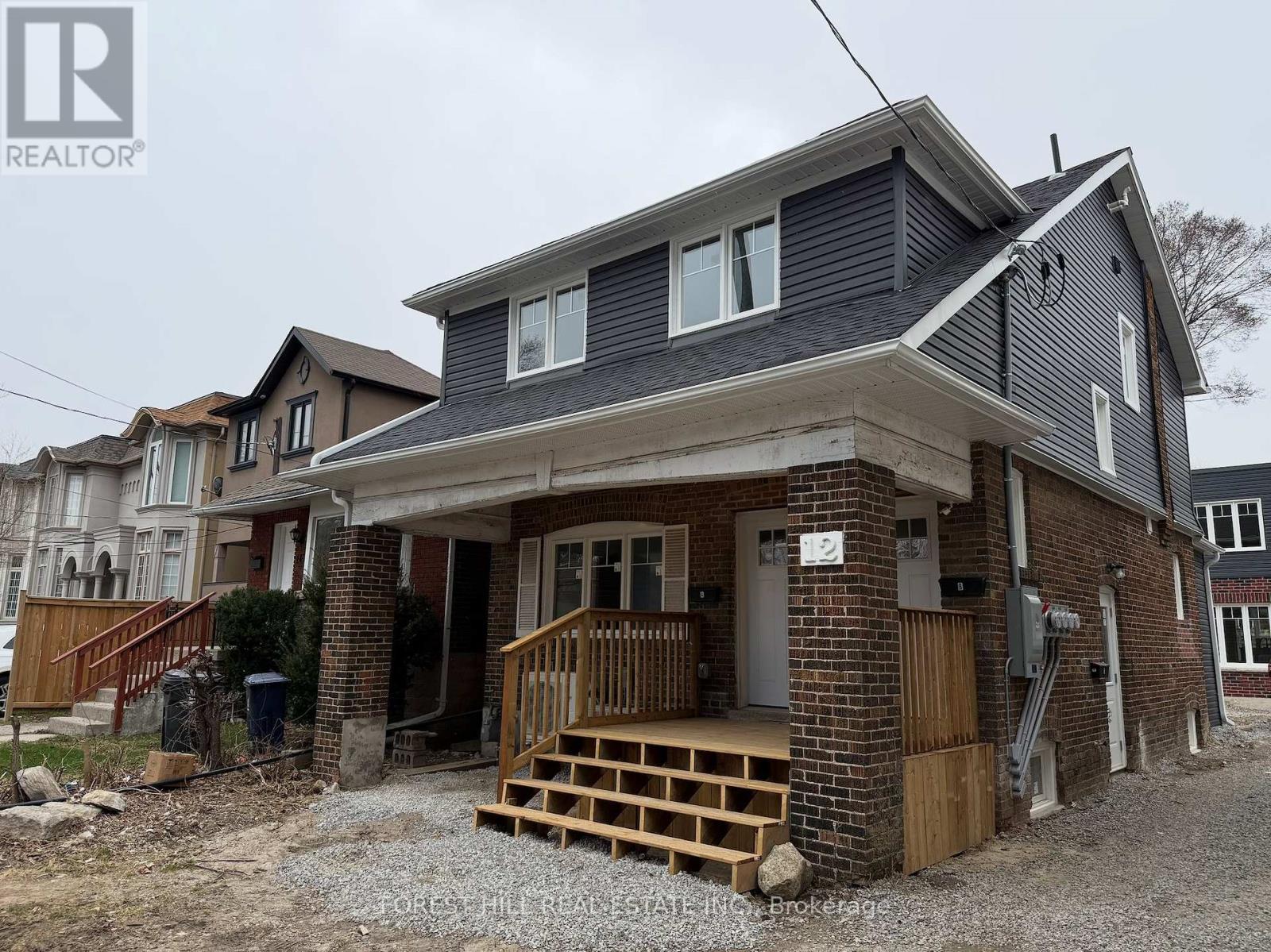2 - 5 Villa Ada Drive
Markham (Box Grove), Ontario
Welcome to this Stunning Luxury End Unit Townhouse In High Demand Area Box Grove Community, Bright And Spacious Living And Dining Area, Open Concept Living, A Lot Of Upgrade! Large Balcony, 2 Bedrooms 3 Baths! Good Layout! Master Bedroom With Walk-In Closet & 3Pc Ensuite *2nd Bedroom With Separated Bathroom! Full Of Sunshine! *Easy Access To Hwy 407 & Hwy 7, Stouffville Hospital And Schools. Close To Parks, Supermarket, Bus Stops, Shopping Mall, Walmart, Starbucks, Banks and Community Centres. (id:49269)
Homelife Landmark Realty Inc.
4010 - 195 Commerce Street
Vaughan (Vaughan Corporate Centre), Ontario
Brand new, Bright & Spacious 1 bedroom + den residence located in the heart of VMC. Floor To Ceiling Windows. Large Balcony W/Unobstructed West View. Engineering Wood Floor Throughout, Upgraded Kitchen Counter Top And Backsplash. Residents enjoy access to approximately 70,000 sq. ft. of premium amenities, including fitness facilities, green spaces, and more. Just Steps Away from Subway Station, Minutes to Highway 400, Cineplex, Costco, IKEA, Walmart, restaurants, grocery stores , Wonderland and Vaughan Mills. (id:49269)
Homelife Landmark Realty Inc.
65 Thornway Avenue
Vaughan (Brownridge), Ontario
Luxury Freehold End unit 9' celling, Beautiful 3+1 bdrms, 2 fireplaces, fully renovated , with lower level family room (separate entrance ), finished basement in the heart of Thornhill Most desirable location,. Fully upgraded home with New flooring ,vanities, cabinets ,Open concept Living and Dining rooms. New hardwood floors. Cozy family room with a fireplace and kitchenette with walkout to the spacious backyard ,Large windows full of natural light. Elegant kosher Kitchen Breakfast area with large window .new hardwood staircase with iron pickets. Huge Primary bedroom with modern upgrades. All spacious bedrooms with a closet and a large window. 2 full baths on the 2nd floor. Finished basement w/open concept entertainment room and 2 pc bath. Laundry on the 2nd floor. Located within walking distance to top-rated schools, transit, Large Built in Wardrobe Closet. (id:49269)
Century 21 Heritage Group Ltd.
Sutton Group-Admiral Realty Inc.
160 Cambridge Court
Richmond Hill (South Richvale), Ontario
Welcome to this Beautiful Sun-filled House on a Quite Court in Prestigious South Richvale. Back on Golf Course with Breathtaking view. Fully renovated in 2020 with practical layout 5 Bedrooms 6 Bathrooms Two Kitchens. Open Concept Kitchen with elegant center island and Backsplash. Main Level has Large family room, Study Room, Dinning Area W/O to a huge Backyard Deck for BBQ and Entertainment. Bay window with sitting area Perfect for enjoying stunning Golf Course view. W/O Basement has a Separate Entrance One Bdrm apartment with full kitchen and laundry room for potential rental Income. New Furnace, AC, Water Heater(2020). Interlocking Driveway and side stairs to backyard(2023), Finished Garage Ceiling, Drywall, Floor(2023). New backyard Deck (2021). Roof Insulation (2019). 4 Parking Spaces on the Driveway. Security system with 7 cameras. Automatic Garage Doors. Smart Front Door Lock (2023). Step to High Ranked Langstaff SS. Min. to Hwy 407, 404, Yonge St, Richmond Hill Center, Shopping Plazas, GO Stations. (id:49269)
Real One Realty Inc.
Ph03 - 38 Andre De Grasse Street
Markham (Unionville), Ontario
Penthouse Unit ** Brand New 1+Den with Door** High Ceiling Condo With Parking & Locker ** Gallery Tower** In Downtown Markham! This stunning bright unit features 10 -Ft Ceilings, Large Windows, Stylish Laminate Flooring, and a fashionably designed Kitchen boasts Sleek Granite Countertops and Built-In Appliances. The Spacious Den is large enough to be used as Second Bedroom or Home Office. Enjoy northwest park view from your Private Balcony. Prime location in DT Markham. Steps to VIP Cineplex, top-rated Restaurants, York University, shops, banks and more. Easy access to Hwy 7, 407 & 404, Go Transit and Viva. This building is Pet-Friendly with Pet Spa and Dog Park. Curtain in Living Room, Prime Bedroom are already installed.**French Door for Den Already Installed ** Move-in Date Flexible** (id:49269)
RE/MAX Atrium Home Realty
165 Northern Pines Boulevard
Vaughan (Kleinburg), Ontario
165 Northern Pines is designed to be a home for all of lifes stages, where thoughtful architecture & elegant design meet functionality for every chapter. Architect Travis Schillers vision unfolds on a south-facing ravine lot, creating a serene retreat that adapts to its residents' needs over time. The outdoor space, complete with a saltwater pool, cabana with an open grill, pizza oven, bar fridge, shower & bathroom, becomes a private oasis for both quiet family moments and vibrant gatherings. Inside, generously scaled windows allow natural light to flood through the home, while 10' ceilings on the main floor create a sense of openness. The interiors are elegantly tone-on-tone, enhanced by black window frames that lend a crisp, modern edge. From white oak hardwood to checkerboard marble floors, the material palette balances warmth & sophistication, making this home timeless yet current. A Downsview-designed kitchen anchors the heart of the home. Its rich cabinetry adds warmth and depth, while Calacatta-honed marble countertops bring a touch of timeless elegance. With a cozy eating nook overlooking the peaceful backyard, and a perfectly designed scullery & walk-in pantry, the space offers both beauty & everyday practicality. Main floor bedroom, ideal for multi-generational living. Upstairs, the well-appointed bedrooms feature ensuites with heated floors, ensuring comfort and privacy. The primary suite, with its marble fireplace & atelier-style dressing room, provides a peaceful retreat. In the spa-like ensuite, dual vanities, a steam shower, a soaker tub, and custom cabinetry promise luxury and ease. With features like a floor-to-ceiling wine casement, integrated Sonos speakers & Leviton automated lights, this home effortlessly caters to the evolving needs of its inhabitants. A short drive from Kleinburg Village, & prestigious private schools, top-tier golf courses & elite equestrian facilities, for those seeking a refined lifestyle. (id:49269)
Sotheby's International Realty Canada
1530 Prentice Road
Innisfil (Alcona), Ontario
Available From May 1st 2025, Bright & Spacious Detached 4 Bedroom Approx. 3,100 Sq Ft Located In Alcona By The Lake Area! Minutes To Innisfil Beach, Harbour Resort & All Amenities. Open To Above Family Rm, Separate Living & Dining Rm, Main Floor Office Which Can Be Convert It To Bedroom, Hardwood Flr On Main Level, Oak Staircase, ! 9' Ceilings. Large Kitchen W/Granite Counters & Central Island. Upper Level Features Four Spacious Bedrooms With Executive Ensuite Access Ft. Spacious Master Bedroom W/5-Peace Ensuite, All Bedrooms With Washrooms. (id:49269)
RE/MAX Gold Realty Inc.
507 - 30 Meadowglen Place
Toronto (Woburn), Ontario
1 Bedroom Condo With All The Fixings Of Modern Design And Finishes. 1 Full Washroom, Chef's Kitchen With Modern Appliances, Ensuite Laundry & State Of The Art Amenities Which Includes Fitness Room, Yoga Area, Private Dining Room, Outdoor Dining, Bbq And Lots More. Centrally Located & Minutes To The Hwy 401, TTC, Scarborough Town Centre, Centennial College, University Of Toronto (id:49269)
Right At Home Realty
14 Brownstone Crescent
Clarington (Courtice), Ontario
There's a feeling you get when you walk into a home that's been loved and this is it! Set on a quiet street in one of Courtice's most family-friendly neighbourhoods, this Halminen-built beauty offers over 2,500 sq. ft. of thoughtfully designed living space, backing onto over 20' cedars with no rear neighbours. It's a place where bikes line the driveway, laughter drifts from the backyard, & memories are made in every corner. The heart of the home is a sun-drenched, open-concept main floor where gleaming hardwood floors reflect years of joyful moments. The custom kitchen (2021) is a dream for both everyday meals & special gatherings featuring quartz countertops, stone backsplash, stainless steel appliances & a breakfast bar perfect for pancake Sundays or late-night chats. The cozy family room with gas fireplace is where stories are shared, & French doors lead to a private backyard retreat with a metal gazebo, patio space & a tree-lined backdrop your own slice of serenity. Convenience meets comfort with main floor laundry, direct access to an insulated double-car garage, and updates that give peace of mind: roof (2020), furnace & hot water heater (2021), and a new front door (2024), 2nd Floor Bathrooms (2025). Upstairs, an oak curved staircase leads to three spacious bedrooms, 2 with double closets. The primary suite is a sanctuary with double-door entry, walk-in closet & a spa-like renovated ensuite (2025). The third bedroom, with its cathedral ceiling, is perfect for a growing teen, guest room, or creative studio. The professionally finished basement (2024) adds even more space to stretch out and live. From top-rated schools and the Courtice Community Complex to scenic walks along the Millennium Trail and fresh finds at Pingles Farm Market, this location blends connection, convenience, and community. ** This is a linked property.** (id:49269)
Right At Home Realty
31 Pegler Street
Ajax (South West), Ontario
Client RemarksWelcome to this stunning brand-new Barlow Model townhome in South Ajax, offering 1,839 sq. ft. of modern living space with 3 spacious bedrooms + Den (Can be used as 4th Bedroom) and 3 bathrooms on a premium lot with a full backyard. Designed for comfort and style, this home is filled with abundant natural light across all three levels, creating a bright and inviting atmosphere. The main and second floors boast 9-foot ceilings, enhancing the sense of space, while premium laminate flooring on the second level adds a touch of elegance. The open-concept kitchen is perfect for entertaining, featuring upgraded stainless steel appliances, a stylish open kitchen layout w/ great flow, and direct access to a private terrace. Enjoy the Upgrades: Sleek Quartz Countertops, Tasteful Kitchen Backsplash, French Door Fridge, Pot- Lights Throughout, Shades Installed in all windows, Full Size Laundry Washer & Dryer and modern laminate floorings. The ground floor offers a versatile extra room, ideal as a home office, guest room, or additional bedroom, with direct access from the garage for seamless entry. Located in the highly desirable South Ajax area, this home offers exceptional convenience with quick access to the Ajax GO Station (just 5 minutes away), Highway 401, and super close to major shopping Harwood plazas for groceries, dining, and everyday essentials. Tenant is responsible for all utilities, including heat, hydro, water, and hot water tank rental. This is a rare opportunity to live in a beautifully designed, spacious modern townhome in a prime location. Don't miss out! (id:49269)
RE/MAX Excel Realty Ltd.
9 Halliday Street
Ajax (Northeast Ajax), Ontario
Executive Family Home in Prime North East Ajax , a beautifully designed Tribute-built home (Year 2012) 3800+ Sq.ft of living space including the Walk out Basement, in the heart of North East Ajax. 4+1 Bedrooms, 4 Bathrooms, Office, large 13ft ceiling Family room , eat-in Kitchen, Living room, finished walk out basement with several large windows, Nestled on a landscaped lot, this executive 2.5-storey residence offers an exceptional blend of luxury, space, and convenience perfect for modern family living., this home is ideal for professionals needing an effortless commute. Sophisticated Interiors Step inside to 9-ft ceilings on the main floor, pot lights throughout, and an open-concept layout that's perfect for both entertaining and everyday living. The gourmet kitchen boasts granite countertops, stainless steel appliances, a built-in workstation, and ample storage, plenty of upgraded cupboard space. A dedicated main-floor office offers the perfect workspace or multi-generational living option. Unique 2.5-Storey Layout An elegant split-level staircase leads to a spacious family room with 13-ft soaring ceilings, a fantastic space for cozy movie nights. Upstairs, you'll find four generous bedrooms, including a luxurious primary suite with two walk-in closets, a spa-like ensuite with a separate shower & jacuzzi tub, and a full laundry room for added convenience. Fully Finished Walkout Basement A Rare Find! With high ceilings, large above-grade egress windows, a modern 3-pc bath, kitchenette, and multiple flexible spaces including a recreation room, bedroom, den/play area with built-in desks, and a utility room this lower level is ideal for in-laws, guests, or extended family, or just family recreational with walk out to the backyard. Outdoor Oasis & Ample Parking Enjoy summer BBQs or morning coffee on your private balcony/deck or unwind on the interlocking patio. The driveway fits 3 vehicles in addition to the 2-car garage, providing ample parking. A true gem in Ajax! (id:49269)
Sutton Group-Heritage Realty Inc.
Suite A(Main Floor) - 12 Franklin Avenue
Toronto (Lansing-Westgate), Ontario
Location! Location! Location!***Short Walk to Subway, Easy Access to 401 & 404 Plenty of Shops and Dining on Yonge, Shopping Malls and Plenty More----Convenience at its Best! MOVE-IN READY!! Newly Renovated Spacious 1 Bedroom Unit. Modern Open Concept Living/Dining space--****Well-Laid/Sized Kitchen---***AAA Location! Walking Distance to Subway, Shops and Dining, Shopping Malls and Plenty More----Convenience at its Best!!! ***All New Appliances Are Ready To Be Installed*** (id:49269)
Forest Hill Real Estate Inc.












