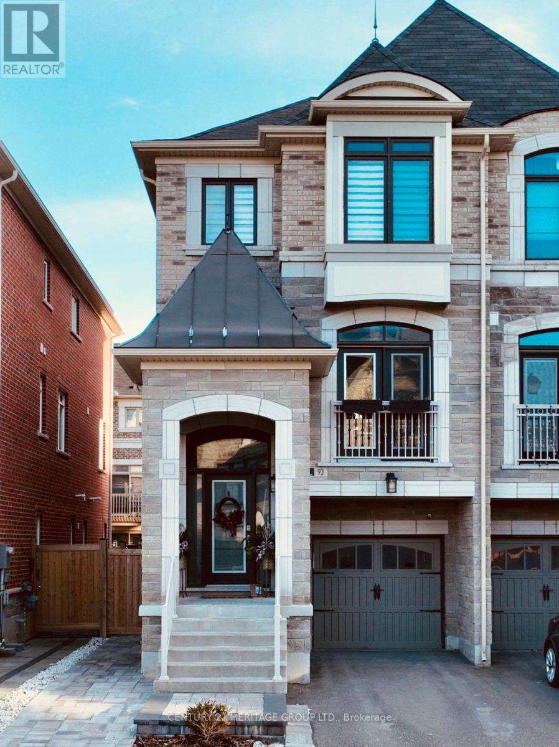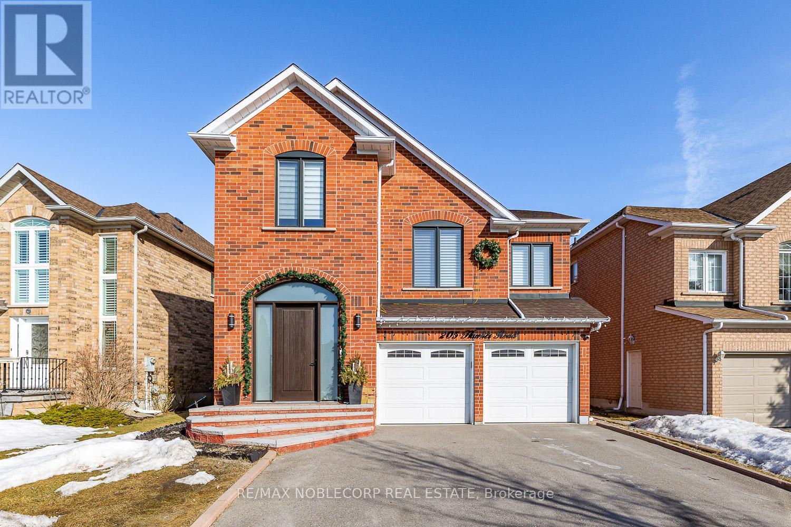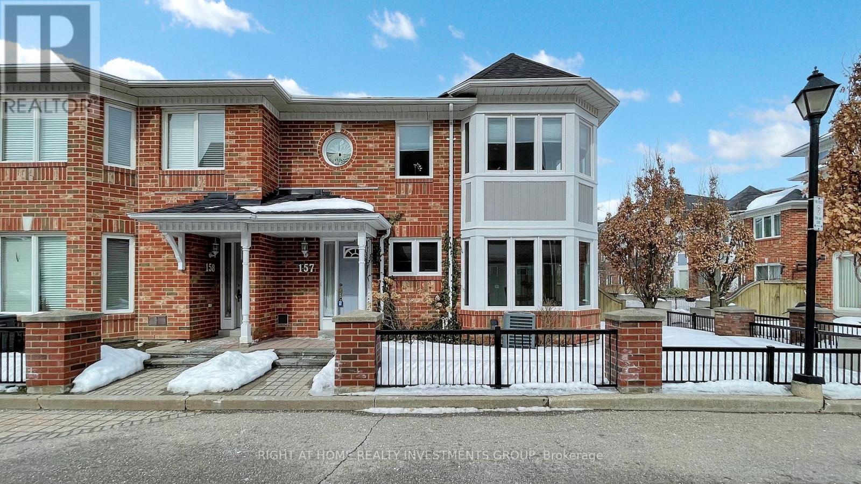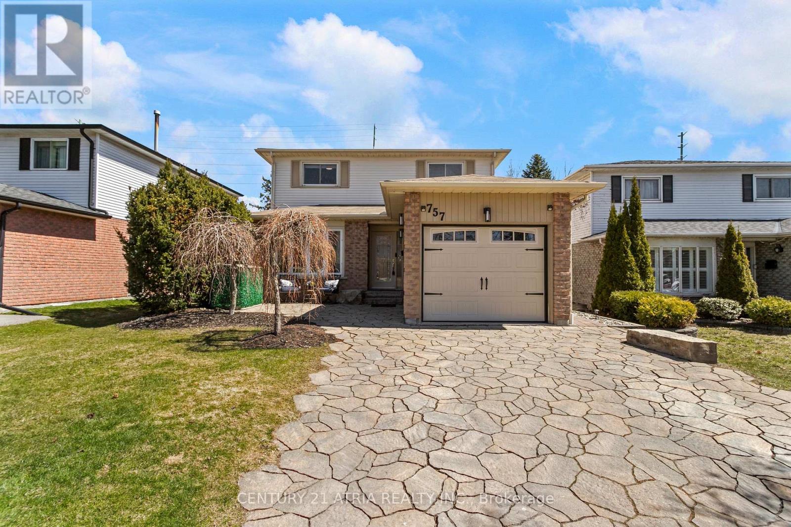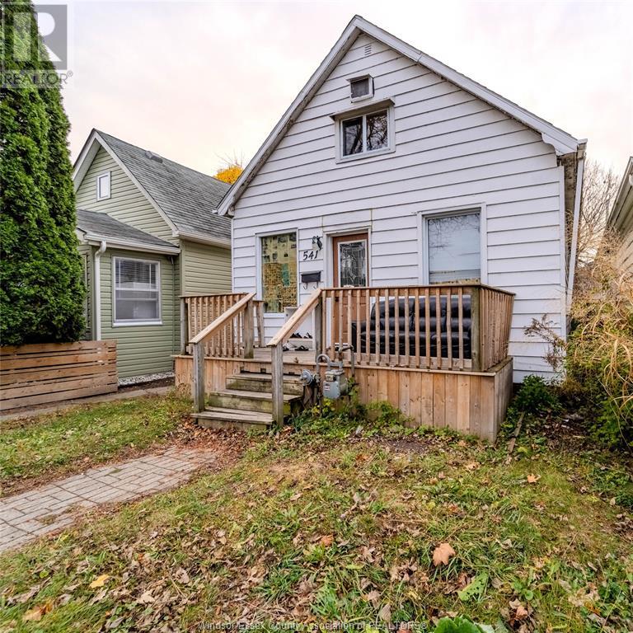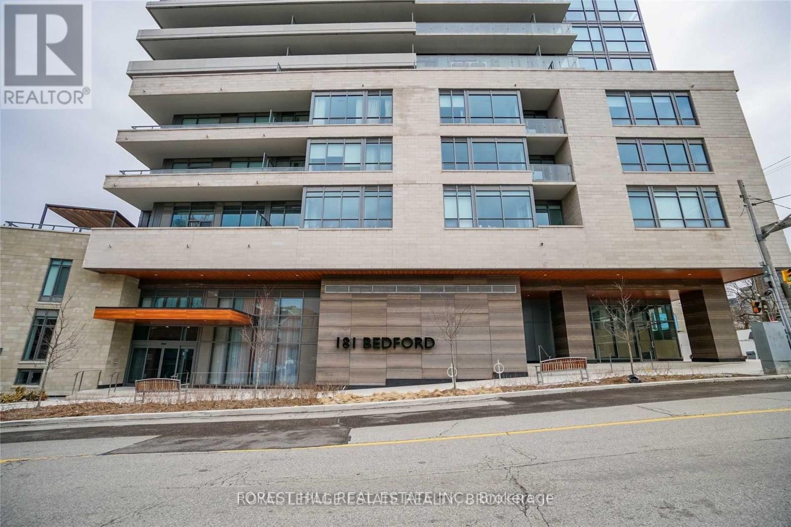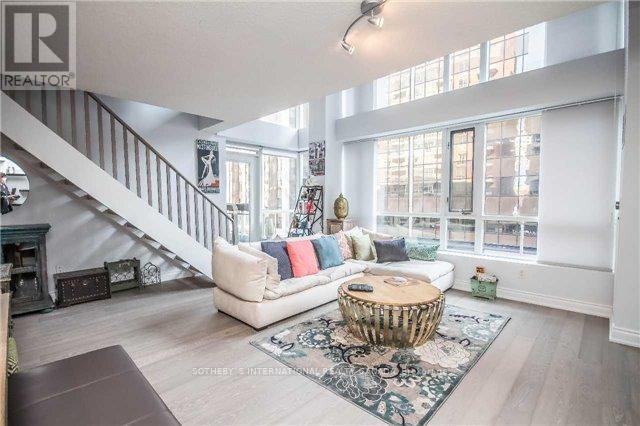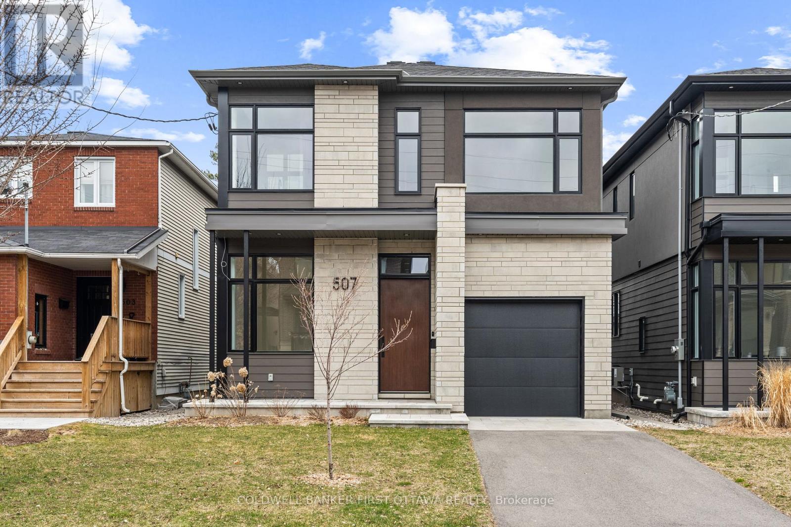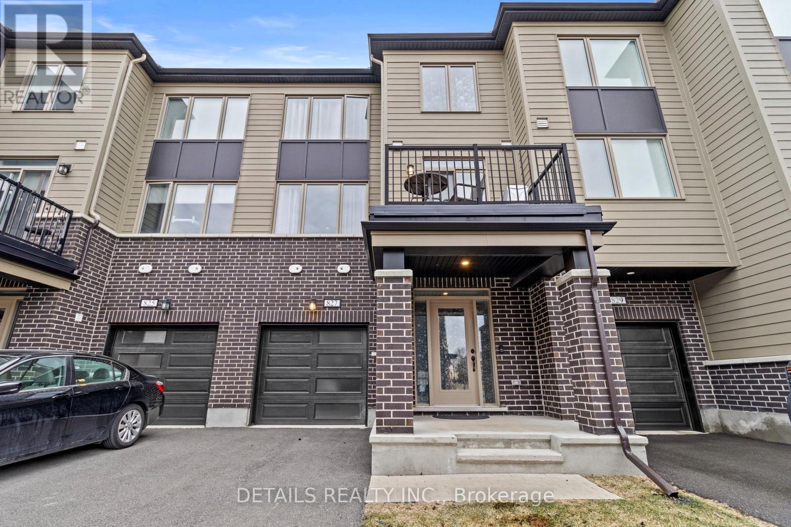3 Knights Corner Lane
Markham (Cornell), Ontario
Discover this charming 3-bedroom, 2.5-bathroom townhouse available for lease in the sought-after Cornell neighborhood of Markham. Designed for modern living, this home features a bright and spacious layout with an open-concept main floor, perfect for entertaining or everyday comfort. The well-appointed kitchen offers ample storage and counter space, while the inviting living and dining areas provide a warm and welcoming atmosphere. Upstairs, the generously sized bedrooms include a primary suite with an ensuite bathroom, ensuring privacy and convenience. The unfinished basement offers excellent storage space, while the detached garage with one parking spot provides added convenience. Located in a vibrant community close to top-rated schools, parks, shopping, and public transit, this home is an ideal choice for families and professionals alike. Pot Lights Added On Main Floor. (id:49269)
RE/MAX Key2 Real Estate
93 Allegranza Avenue
Vaughan (Vellore Village), Ontario
Stunning Modern Luxury Home In High Demand Area! Great Open-Concept Functional Floor Plan Features 5" Hardwood, Smooth Ceilings, Pot Lights, Main-Floor Study/Playroom, Large Dining Room/Living Room With Juliette Balcony, Stone-Front Gas Fireplace, Gas Stove, Stainless-Steel Appliances & Granite Counters! On 2" Floor You'll Find The Tiled Laundry Room With Washer/Dryer And A Laundry Tub, 2 Good-Sized Bedrooms And A Very Spacious Master Bedroom Which Includes An Ample-Sized Organized Walk-In Closet And Large 5-pc Bathroom (Double-Vanity, Separate Shower). The Finished Basement Features Ceramic Floor Tiles, Closet, Access To Garage & A Large Cozy Recreation Room Complete With Vinyl Flooring, Fireplace And Walk-Out To The Rear Patio. Basement Also Has A Rough-In or Future Bathroom. Other Features Of This Exceptional Home Include: Kitchen W/O To Deck, Central Vac System, CAC, Home Security System, Garage Door Opener Remote/Keypad, Recently Installed Stone Walkway & Rear Patio, Gas BBQ Hook-Up, Garden Shed, Fully Fenced. A Real Pleasure To See! This Vibrant Family-Friendly Area Has Everything Close By: Schools, Parks, Community Centre, Shopping, Restaurants, Fitness Centres, Hwy 400, Canadas Wonderland, Newly-Built Hospital, And More! (id:49269)
Century 21 Heritage Group Ltd.
Bsmt - 205 Hawker Road
Vaughan (Maple), Ontario
Welcome to this charming basement apartment nestled in the heart of Maple, where comfort meets convenience. This cozy living space offers a thoughtfully designed layout featuring a two bedroom and one full bathroom, perfect for individuals or a couple seeking a private retreat. This unit includes internet and has its own private entrance as well as a dedicated parking spot, utilities are extra. Located in a convenient area, you'll find everything you need nearby. Maple High School is within walking distance and Emmitt Road Park provides a perfect spot for outdoor recreation. Daily errands are easy with Fortinos Vaughan Major MacKenzie supermarket close by and the Jane Street bus stop connects you to the greater Toronto area. This turn-key rental includes everything you need to start your new chapter in one of Vaughan's most sought-after neighborhoods. (id:49269)
RE/MAX Noblecorp Real Estate
157 - 18 Clark Avenue W
Vaughan (Crestwood-Springfarm-Yorkhill), Ontario
Bright and Immaculately Kept Corner Townhome In Desired Neighbourhood of Thornhill. This Home Comes With One Of The Largest Yards And Quietest Locations Within This Childsafe & Well Managed Thornhill Gated Complex W/ 24 Hr Security. Features Include: Updated Kitchen W/ Granite Countertops and Brand New Stainless Steel Appliances, Pantry Cupboards, Quality Laminate Floors Throughout Main Areas, New Windows, Newly Painted. Spacious Primary Bedroom Comes W/Ensuite 4 Pc Bathroom and Walk In Closet. Just Steps To Yonge St, Public Transit & All Amenities. Minutes To Promenade Mall, Hwy 7 /407. Maintenance Fees Include: Cable TV, Internet, Snow Removal, and Lawn Mowing. A Must See! (id:49269)
Right At Home Realty Investments Group
757 Greenbriar Drive
Oshawa (Eastdale), Ontario
From the natural stone walkways to the moment you enter this immaculate sun filled home, nestled in a sought after neighborhood, you'll know that this is the right place for your family. The main floor offers spacious living/dining with bay window and crown moldings, a family room with diagonally set hardwood floors, pot lights, French doors and a gas fireplace flanked by windows. The oak hardwood starts in the foyer and continues into the eat-in kitchen with pantry, breakfast bar/island, stainless steel appliances and has access to the backyard with unobstructed views of the spectacular oasis. Mature trees, heated inground pool, lights, gazebo, flower beds, shed and room to run around, simply creates the perfect entertainment space. Upstairs you will find the main bath, 3 good size bedrooms with closet organizers, the Primary with separate and walk-in closet, as well as a 3 piece ensuite with shower. The basement quarters are versatile with a separate side entrance that can be converted to an apartment for potential rental income. The recreation living area with laminate floors, fireplace, barn door, 3 piece bath and 2 bedrooms/den with access to the laundry room that has ample storage, closets, newer washer/dryer with pedestals, and stand-up Fridge and Freezer. Not much to do as most of the rooms have been freshly painted, including doors and trims. This home has a 2024 Furnace, A/C and Natural Gas BBQ, 2023 Pool Pump, 2021 Deck Cover, Chlorinator, Robot and Liner. To complete this package you have a new Fence and even the Window Wells and Retaining Walls were once redone. A 2020 Garage Door and garage with side door access to the walkway makes it so convenient. The high density Resin Shed & Storage Bin are included. No more running out of Hot Water with your Owned Tankless system; and you'll even have enough amps for a Hot Tub in your future. This property is conveniently located near parks, shops, restaurants, schools, theatres, public transit and so much more! (id:49269)
Century 21 Atria Realty Inc.
541 Bridge
Windsor, Ontario
Currently rented to young professionals! This home features kitchen with dining area, 4 bedrooms, 1.5 bathrooms and laundry. Enjoy the privacy of a fenced backyard. (id:49269)
Keller Williams Lifestyles Realty
233 - 88 Broadway Avenue
Toronto (Mount Pleasant West), Ontario
Great opportunity to own an upscale and modern condo unit, located in the Yonge and Eglinton neighborhood, the Heart of Midtown Toronto. 1+1 bedroom with 2 bathrooms. 650 sqft + 40 sqft open balcony. Den can be the second bedroom. Spacious and bright living space. Convenient location, steps to Subway Station, Cafes, Restaurants, Shops, Parks and Schools. Condo amenities include 24-hour concierge, outdoor pool, gym, party room, rooftop deck and more. (id:49269)
Le Sold Realty Brokerage Inc.
2207 - 181 Bedford Road
Toronto (Annex), Ontario
Amazing Annex/Yorkville Boundary Location! Beautiful South East Corner Suite with CN Tower & Skyline Views! Fantastic Shopping And Schools Within Walking Distance. Brand New Upgraded Three Bedrooms With Two Covered Balconies. Gorgeous Wide Plank Flooring, Floor To Ceiling Windows, Open Concept. Primary Boasts Separate Balcony, W/I Closet, 5 Piece Ensuite With Stand Alone Soaker Tub. B/I Closets In 2nd And 3rd Bedrooms. (id:49269)
Forest Hill Real Estate Inc.
309 - 80 Cumberland Street
Toronto (Annex), Ontario
Welcome to 80 Cumberland Street a rare, fully furnished 2-storey residence in the beating heart of Toronto's most iconic neighbourhood. With 1,310 square feet of beautifully designed living space, this 3-bedroom, 3-bathroom suite redefines sophisticated urban living.From the moment you enter, youre met with warm natural light, gleaming hardwood floors, and a layout that flows with purpose. The open-concept kitchen is dressed in granite, framed by sleek stainless steel, and designed to inspire whether youre crafting an espresso or hosting cocktails at dusk.Two private balconies extend the experience outdoors, offering a quiet moment above the city buzz. Upstairs, the bedrooms provide elegant retreat, each with generous space and thoughtful separation for privacy and function. Fully furnished with curated pieces that complement the architecture, the suite feels effortless stylish yet understated.Whether youre a professional seeking a turnkey lifestyle, a family desiring space without compromise, or a frequent traveler in need of a refined pied-à-terre, this residence delivers.And beyond your front door? Yorkville awaits with designer boutiques, Michelin-level dining, luxury lounges, and the Four Seasons just steps away. Transit is at your fingertips, but you may find you never need it. Includes 1 underground parking space. A rare opportunity to live above it all in every sense. (id:49269)
Sotheby's International Realty Canada
507 Edison Avenue
Ottawa, Ontario
On a tree lined street in prime Westboro, this newly built home is where modern luxury meets timeless tradition. A Tanner Vine interior offering magazine quality finishes paired with a quality of craftmanship that is second to none ensures you will love where you live! A sun soaked main floor offers a spacious den plus an open concept floorplan featuring wide plank Canadian white oak floors throughout the living areas and kitchen. Highlighted by a massive center island, the kitchen is dressed in custom Irpinia millwork and complimented by high end, chef grade appliances. The second floor offers a laundry room, 4 bedrooms and 3 full bathrooms including the primary suite with his & her closets & stunning ensuite. Fully finished lower level offers a rec room, 5th bedroom and full bathroom. In this stunning home with custom everything and upgrades everywhere it is all about the details inside and out, top to bottom! Full TARION warranty, 507 and 509 Edison Avenue both available for sale. (id:49269)
Coldwell Banker First Ottawa Realty
509 Edison Avenue
Ottawa, Ontario
On a tree lined street in prime Westboro, this newly built home is where modern luxury meets timeless tradition. A Tanner Vine interior offering magazine quality finishes paired with a quality of craftmanship that is second to none ensures you will love where you live! A sun soaked main floor offers a spacious den plus an open concept floorplan featuring wide plank Canadian white oak floors throughout the living areas and kitchen. Highlighted by a massive center island, the kitchen is dressed in custom Irpinia millwork and complimented by high end, chef grade appliances. The second floor offers a laundry room, 4 bedrooms and 3 full bathrooms including the primary suite with his & her closets & stunning ensuite. Fully finished lower level offers a rec room, 5th bedroom and full bathroom. In this stunning home with custom everything and upgrades everywhere it is all about the details inside and out, top to bottom! Full TARION warranty, 507 and 509 Edison Avenue both available for sale. (id:49269)
Coldwell Banker First Ottawa Realty
827 Kiniw Private
Ottawa, Ontario
Proudly owned by its original resident, this stylish 2-bedroom, 1.5-bath luxury townhome offers the perfect blend of modern design, comfort, and low-maintenance living ideal for young professionals and couples. An artist lives here, and it shows in the thoughtful, creative touches throughout the space. Enjoy your morning coffee on the private balcony, taking in serene views in a peaceful, upscale neighborhood. Located within walking distance to Montfort Hospital and just 5 km from downtown Ottawa, you'll enjoy easy access to culture, entertainment, and shopping including St. Laurent Shopping Centre and Costco. Surrounded by nature trails, you can walk or bike to the Ottawa River and explore nearby parks complete with splash pads, tennis courts, sports fields, and more.827 Kiniw Private offers the best of both worlds: the energy and convenience of urban living, paired with the tranquility and beauty of nature right outside your door. Come see why this townhome is more than just a place to live - it's a lifestyle. Urban convenience meets natural charm! Association fee of $175 includes maintenance of common roads and landscaping. (id:49269)
Details Realty Inc.


