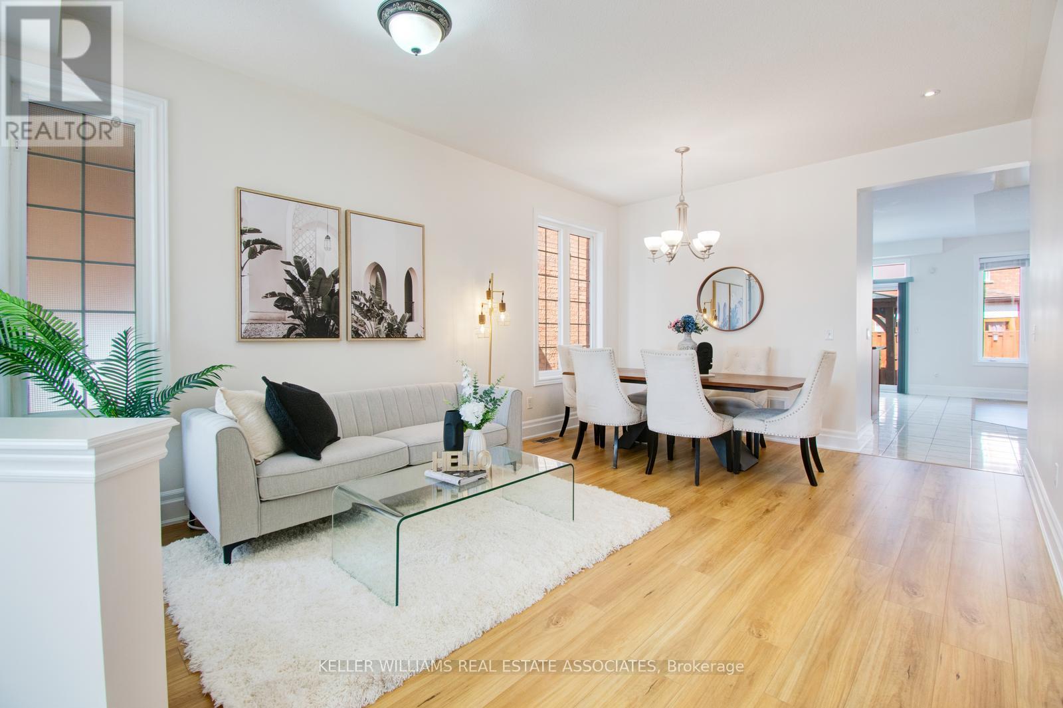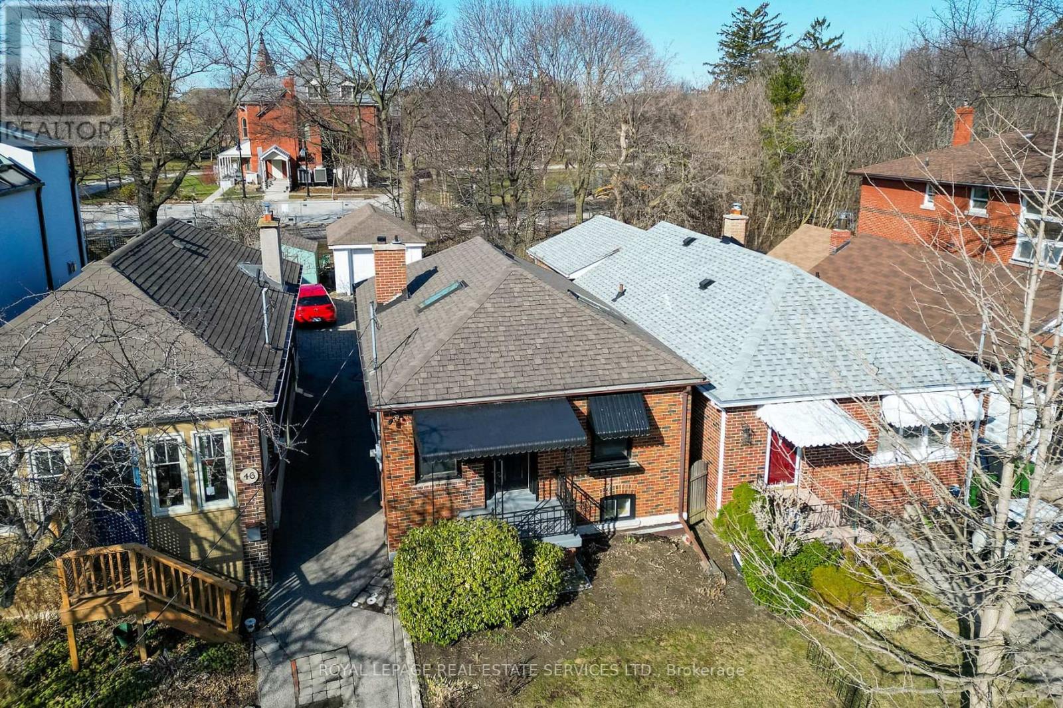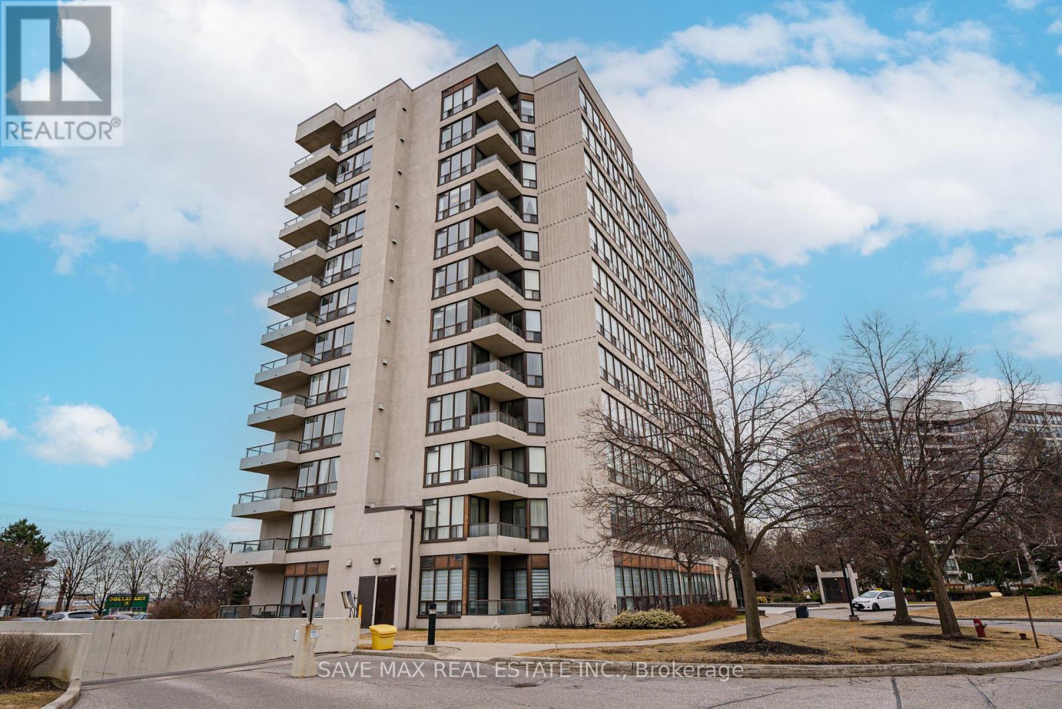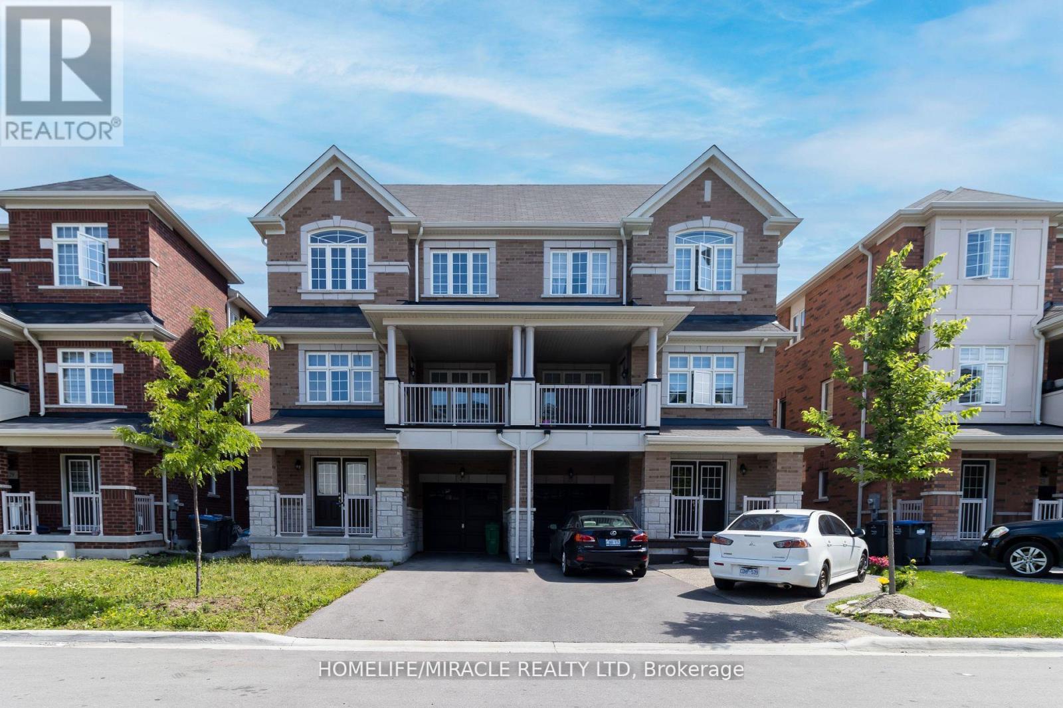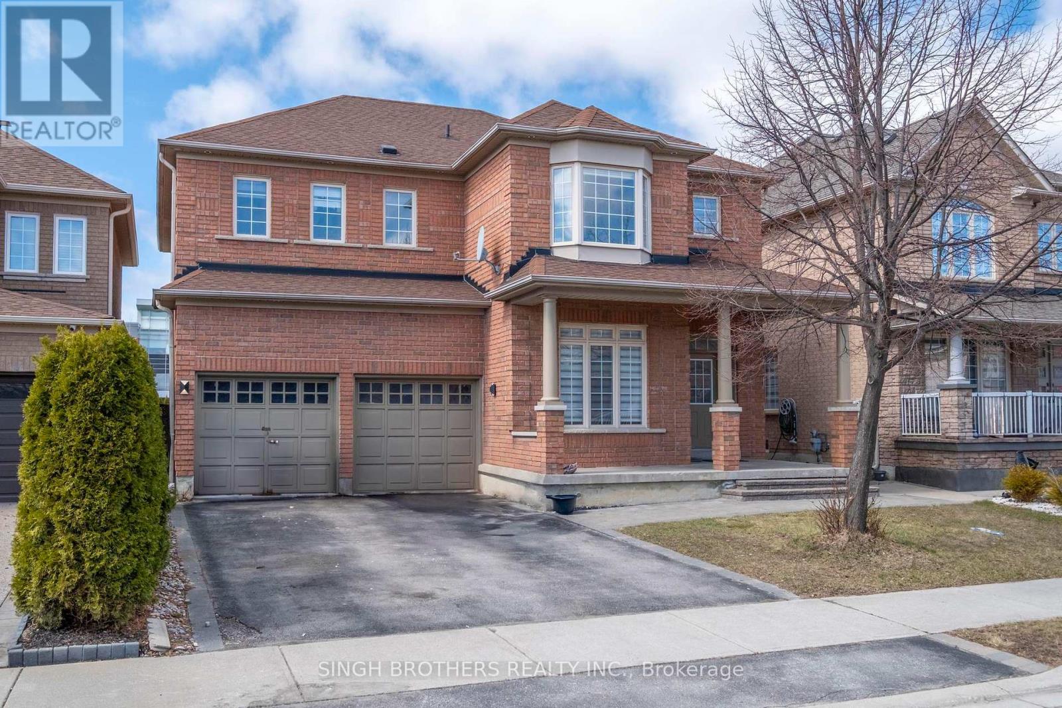5 Sherbrooke Street
Brampton (Sandringham-Wellington), Ontario
Step into your dream home through an impressive double-door entry! This stunning 4-bedroom, 5-bath retreat masterfully blends modern luxury with timeless charm. Nestled in a peaceful neighborhood, this home welcomes you with a spacious living and dining area, a separate family room featuring a cozy fireplace, and an elegant, sun-drenched backyard oasis that delivers a true 'wow' factor perfect for entertaining. The gourmet kitchen boasts sleek appliances and flows seamlessly into the open-concept living space. With 9-foot ceilings, a beautifully finished basement, and a spa-inspired master suite, every corner of this gem exudes comfort and style. Dont miss your chanceyour forever home awaits! (id:49269)
Keller Williams Real Estate Associates
126 Angelene Street
Mississauga (Mineola), Ontario
Charming Solid Brick Home for Sale in Mineola. This well-maintained brick home features 3bedrooms, 2 bathrooms, and a finished basement with a separate room and private entrance, making it perfect for a home office or additional living space. 1221 Sq feet, great size lot size 50 x 115Spacious Kitchen (12 years old) with appliances , ceramic tile flooring, window above the sink, Large eat in area and ample storage space. Hardwood floors throughout the main level. Living/Dining Room combined for an open, airy feel. Main Bathroom 4 piece . Finished Basement includes a large separate room , room for either office or bedroom, cold cellar and a convenient laundry area. Separate Entrance for easy access to the basement. Attached brick garage Other Highlights: Roof (9 years old) and Garage Roof (6 years old).Shut off Water valves (5years old). Located in a desirable area with a lovely Front Porch that adds character and curb appeal. This home is perfect for those looking for charm, character, and a little extra space. Walking distance to the Port Credit GO station, lake Ontario, trails, parks, grocery stores, top rated schools including Mentor College and the upcoming Hurontario LRT, 15 min drive to downtown Toronto. Live in Mineola's most desirable neighbourhoods today! (id:49269)
Sutton Group Quantum Realty Inc.
48 Thirteenth Street
Toronto (New Toronto), Ontario
Calling all first-time buyers, downsizers and condo aficionados! Experience the excitement of 'Life-by-the-Lake' in this thoughtfully-renovated, move-in ready home! This delightful home is the perfect condo alternative and it enjoys a superb setting on a park-side residential street in the heart of the family-friendly community of New Toronto! This surprisingly-spacious bungalow enjoys the look & feel of a trendy condo. Offering 1+1-bedrooms, 2 bathrooms and a substantially renovated, open concept, main floor; you will fall in love with the lofty 13-ft vaulted ceiling with exposed beams! This wide-open, freshly painted space combines the living/dining room into one big, bright living area. The renovated kitchen is flooded with daylight and enjoys new cabinetry in a light-oak finish & black quartz countertop. The spacious 'king-sized' primary bedroom is a warmly-inviting room, with a large wardrobe. The sizable main floor bathroom offers loads of built-in storage...who doesn't like extra storage in their bathrooms?! A separate entrance leads to the finished basement which features a handy home office, large 2nd bedroom, walk-in closet, finished laundry room & a 3-piece bathroom with large walk-in shower. Outback is a west-facing garden with detached garage, hardscaped patio and private gate leading directly into Colonel Samuel Smith Park. Locally known as "Sam Smith", this most-popular park enjoys loads of kite-surfing beaches, miles of hiking trails & acres of green space! Imagine stepping from your back garden directly into this dog walking, bird-watching paradise! Hike the trails, skip pebbles at the beach or BBQ with family & friends! Easy access to the Waterfront Trail, Lakeshore Yacht Club, Father John Redmond and Humber College. With its generous, open living space, condo-like ambience, quality updates & superb location, this turn-key property is indeed the one you'll be thrilled to call home! (id:49269)
Royal LePage Real Estate Services Ltd.
1 Ingleside Road
Brampton (Credit Valley), Ontario
Welcome To This Stunning Detached Double Car Garage Large Corner Home in Mint Condition in The Heart of Brampton Sought-After Credit Valley Community Facing North Direction, No Sidewalk &Inground Sprinkler System. This Freshly Painted Home Offers 4 Bedrooms, 4 Washrooms With Exceptional Functionality & Style Where Elegance Meets Impeccable Open Concept Floor Plan. This Home Has It All!. The Main Floor With 9 Foot Ceiling Is Bright And Welcoming With Hardwood Floor's in Living, Dining & Family Rooms With Lots of windows That Allow For Effortless Control Of Natural Light Boasting Separate Living, Dining & Family Rooms Are Perfect For Both Casual &Formal Gatherings & Featuring Gas Fireplace in Family Room for Cozy Evenings. Large Kitchen With Extended Kitchen Cabinets & Pantry Combined With Granite Countertops, a Backsplash, a Center Island, & Stainless Steel Appliances Boasting With Large Eat-in-kitchen Space Gives Views Of The Backyard Creating An Inviting Atmosphere. Hardwood Stairs Leads to Upstairs Features A Primary Bedroom, with 6 pc Ensuite & W/I Closet, A Second Bedroom With Private Ensuite Offers Perfect Accommodations For Family or Guests. Two Additional Large Bedrooms Shared Convenient 3rd Bathroom in Hallway. All the Washrooms Are Upgraded With Quartz Counter Tops With Undermount Sinks. Extended Aggregate Concrete Driveway With No Sidewalk Accommodates 5 Car Parking, Exterior Pot Lights All Around & Large Fenced Backyard Host unforgettable Gatherings in the Landscaped Backyard Featuring a Patio, Gazebo & Apple Tree. Located Close To Schools, Parks, Trails & Every Amenity You Could Desire & Where Stunning Natural Surroundings Meet Urban Accessibility. Seller Received 2 Bedrooms Approved Legal Basement Permit & Drawings Available Upon Request. (id:49269)
RE/MAX Real Estate Centre Inc.
30 Hamilton Court
Caledon, Ontario
//Oversized Pie Lot + Court Location// Rare To Find 4 Bedrooms Detached House Situated On An Oversized Pie Shaped Lot & Highly Desired Quiet Court Location In Southfields Village Of Caledon! **2 Bedrooms Legal Basement Apartment Registered As 2nd Dwelling** Double Door Entry!! Loaded With Upgrades* Family Room Comes With Fireplace & Upgraded Feature Wall* Hardwood Flooring In Main Floor & 2nd Floors & Oak Stairs! 4 Generous Size Bedrooms - Master Bedroom Comes With His & Her Closets & 5 Pcs Washroom! Laundry On 2nd Floor & Basement [2 Separate Laundry Pairs] Legal 2 Bedrooms Finished Basement Apartment As 2nd Dwelling** //Upgraded Washroom Counter-Tops// Loaded With Pot Lights** //No Side Walk - Total 6 Cars Parking// Oversized 500 Square Foot Deck, Separate Bbq Pad & An Extra-Large Event Sized Backyard Complete With In-Ground Sprinklers! Walking Distance To Etobicoke Creek, Parks, Schools, And Playground. Shows 10/10** (id:49269)
RE/MAX Realty Services Inc.
707 - 10 Laurelcrest Street
Brampton (Queen Street Corridor), Ontario
Excellent opportunity for first time home buyer to own a two bedrooms condo in a very safe community and 24/7 gated security close to all amenities. Very practical layout ,prime bedroom with large closet and unobstructed view through large window. Second good size bedroom with large size closet .Close to Hwy 410 and shopping plaza ,close to Bramalea city Centre, transit, schools and parks. Maintenance include all the utilities (id:49269)
Save Max Real Estate Inc.
27 Lowes Hill Circle
Caledon, Ontario
Welcome to this inspiring sun-filled, less than 5 year old 2000+ square foot CARPET FREE freshly professionally PAINTED home with 3 bedrooms + Den on main floor and 3 bathrooms built by Greenpark.9" ceilings on main and second floor, double door entry, 300 sq. ft. balcony that walks out from main living area, a 6 foot granite kitchen island, oak staircase and engineered floors on main and second floor. No sidewalk and can easily park 3 cars. Highly sought after location that is walking distance to 3 schools, a playground, a pond, trails, a plaza (daycare, restaurants, cafe, grocery), access to public transit, and a larger than life newly built community center. Minutes away from Hwy 10, 410, 407. Potential to rent out first floor. ** Pictures are from previous listing ** (id:49269)
Homelife/miracle Realty Ltd
47 Kessler Drive
Brampton (Sandringham-Wellington North), Ontario
Welcome to your dream home in the heart of Flower City, Brampton! This stunning detached home offers over 2,600 Sqft of beautifully designed open-concept living space. Featuring 4 spacious bedrooms and 4 modern bathrooms, this home is perfect for growing families or those who love to entertain. Enjoy the elegance of a separate living room and cozy family room, ideal for both formal gatherings and relaxed evenings.The chefs kitchen is a true showstopper with stainless steel appliances, built-in oven and a double-door fridge perfectly blending style and function. The unfinished basement with a separate entrance holds great potential; permits have already been applied for by the current owner, offering future income possibilities or multigenerational living. Don't miss the chance to make this modern beauty your own in one of Bramptons most desirable communities. (id:49269)
RE/MAX West Realty Inc.
7 Bonavista Drive
Brampton (Credit Valley), Ontario
Gorgeous 45 Feet Detached Home. Double Door Entrance. 9 Ft Ceiling, Bright And Large Open Concept Layout. Upgraded Kitchen Cabinets With Granite Counter Top, Hardwood Floor Through Out. Wood Staircase, 2nd Floor Laundry, Back On School Playground, Close To Go Station,Finished Separate Entrance Basement With 3 Bedrooms Plus Dining, Living Room and Open Concept Kitchen extra Income. New Single. Great Location, Walking Distance To Transit, School, Grocery Store, Park and playground at the backyard, Nice view. Minutes To All Amenities. Move In Condition. (id:49269)
Ipro Realty Ltd.
7 Oleary Road
Brampton (Northwest Brampton), Ontario
Welcome to your new home! An ideal place to raise the family. This stunning, modern 3+2 BEDROOMS freehold townhouse, located in the highly sought-after Northwest Brampton community. Perfect for first-time homebuyers, this beautiful 2021-built townhouse offers a fantastic opportunity to own a home with no monthly maintenance fees. With its spacious layout, contemporary features, and unbeatable location, this is the perfect place to start your homeownership journey. FINISHED BASEMENT WITH A KITCHEN IDEAL FOR LARGER FAMILIES OR RENTING. The home boasts several upgraded features, a stylish backsplash in the kitchen, 2nd level laundry, a cozy fireplace for those chilly nights, custom blinds for added privacy, and a garage door opener for added convenience. These upgrades help elevate the living experience and ensure that you are living in both comfort and style. Situated in a prime location, this home is just moments away from all the amenities you need. From grocery stores to schools, eateries to gas stations, everything is within easy reach. The nearby park offers an ideal spot for outdoor activities, whether you're enjoying a peaceful stroll or playing with your kids. The community is thriving, with everything you need to live a balanced and fulfilling lifestyle right at your doorstep. (id:49269)
Royal LePage Flower City Realty
Main Floor - 180 Rosemount Avenue
Toronto (Corso Italia-Davenport), Ontario
Fully New Renovated Large 2 bedrooms and 2 bathroom Apartment at the main floor In The Heart Of Corso Italia! Facing park property. Beautiful Bright Open Concept With Modern Finishings. Features Ensuite Laundry With A Brand New Washer And Dryer, Quartz Counters, New Stainless Steel Appliances, Engineered Hardwood Flooring, High Ceilings. On A Quiet Residential Street And Only Minutes To St Clair Streetcar & Subway. Walk Everywhere & Enjoy St Clair West's Cafes, Restaurants, Shops,Tre Mari Bakery, Park, Community Centre And More! Easy Access To Downtown And Highways. Back driveway parking spot Available For Additional ($100) Or Street Parking (Permit Required). (id:49269)
Homecomfort Realty Inc.
78 Mainard Crescent
Brampton (Sandringham-Wellington), Ontario
Welcome to this stunning detached home in the heart of Brampton, offering almost 2700 square feet of beautifully designed living space above grade. This 4+3 bedroom, 5 washroom home is perfect for families seeking comfort, space, and versatility. The main floor features a bright and spacious layout with oversized windows that fill the home with natural light, along with a separate office/den ideal for working from home. The gourmet chef's kitchen is a showstopper, boasting sleek stainless steel appliances, ample cabinetry, and an open-concept design that flows seamlessly into the living and dining areas perfect for entertaining. Upstairs, you'll find four generously sized bedrooms, including a luxurious primary suite with a spa-like ensuite and walk-in closet. The newly built, **Legal Basement Apartment** adds incredible value with its own private entrance, 3 large bedrooms, 1 full bathrooms, and a fully equipped modern kitchen, offering the perfect space for extended family, rental income, or an in-law suite. Located just minutes from major highways, top-rated schools, parks, and vibrant shopping plazas, this home offers the ultimate in convenience and lifestyle. Whether you're a growing family or an investor, this home is an exceptional opportunity in one of Brampton's most sought-after communities. Don't miss your chance to own this versatile and beautifully maintained property. Book your showing today! (id:49269)
Singh Brothers Realty Inc.

