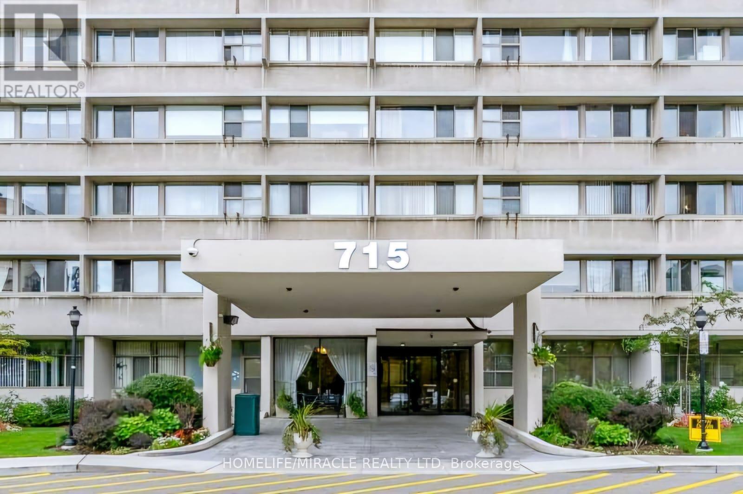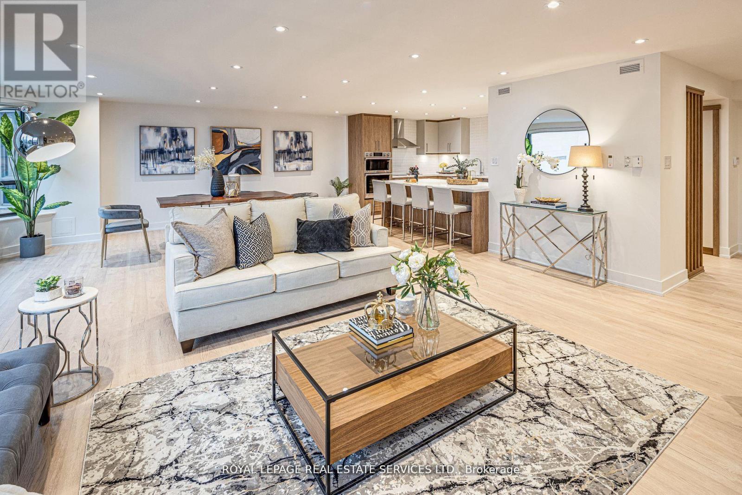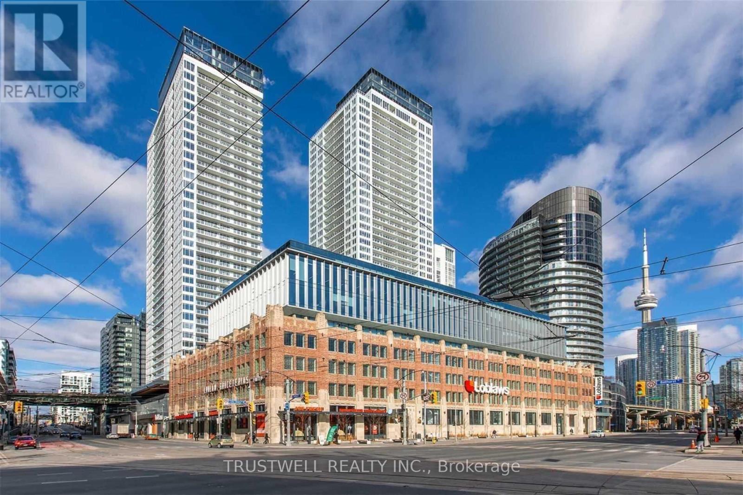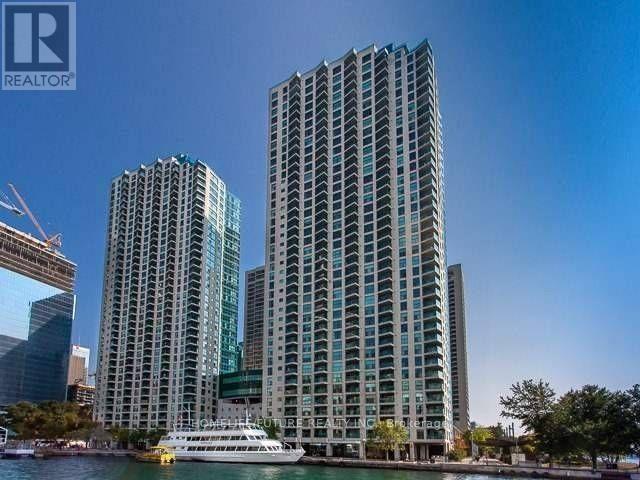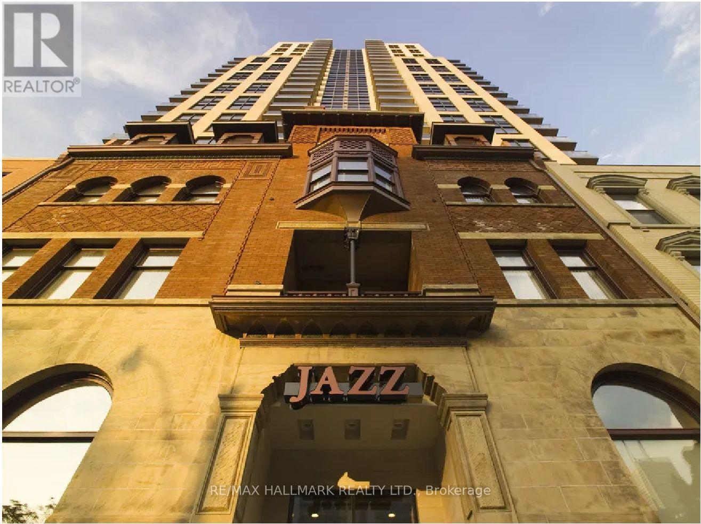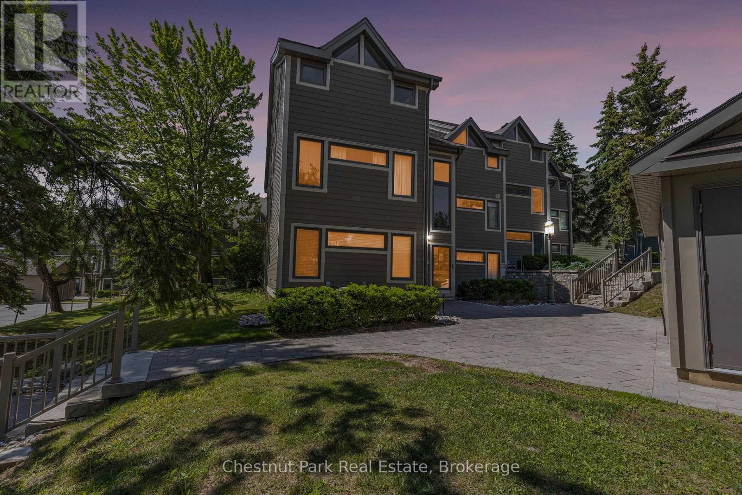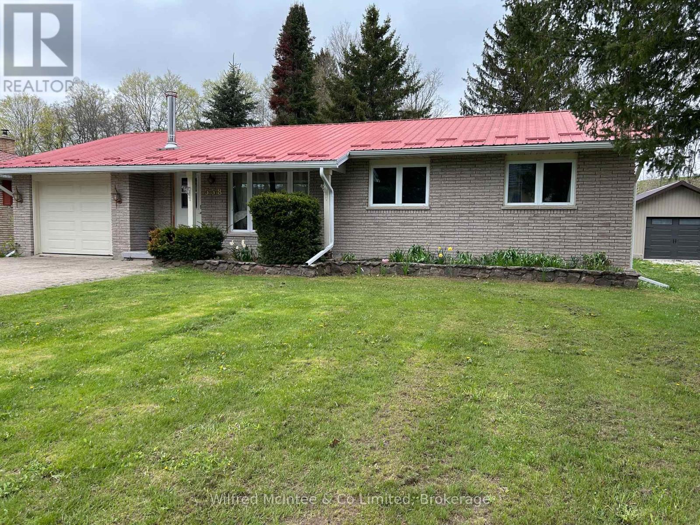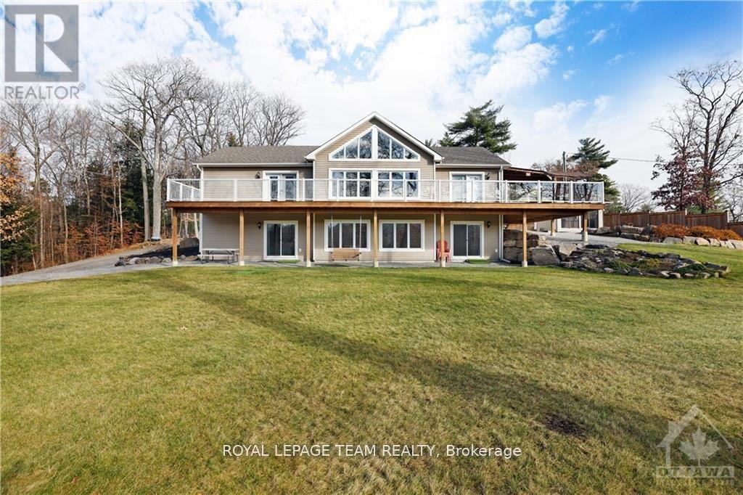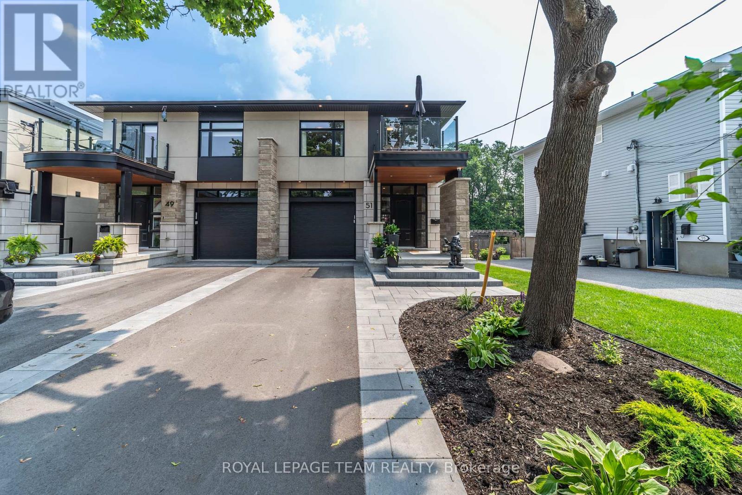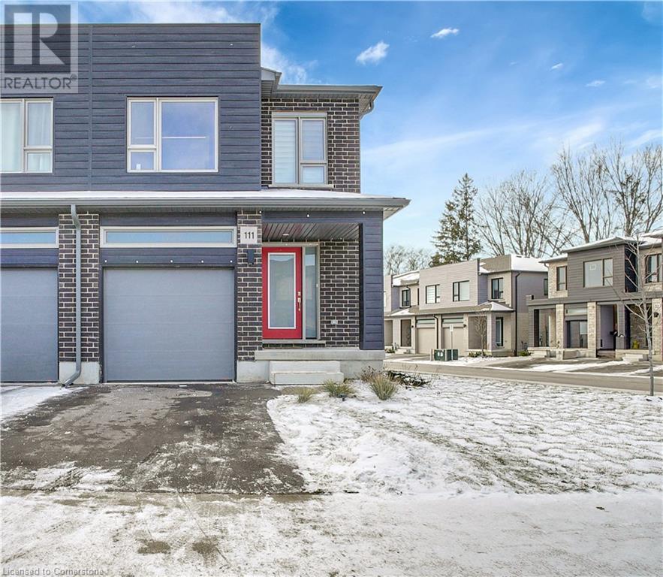201 - 715 Don Mills Road
Toronto (Flemingdon Park), Ontario
Beautiful condo apartment features a spacious 1 Bedroom 1 Bathroom in an amazing location. Located just minutes from parks, schools, shopping centres, malls, places of worship, and the Aga Khan Museum. Easy access to DVP and TTC with future subway lines being built nearby. Easy commute to downtown or anywhere in Toronto. The unit comes with a parking space and has been renovated extensively. The kitchen and washroom are brand new along with numerous other upgrades. The condo is very spacious with a large bedroom and plenty of space for the living and dining room. The condo fee includes all utilities i.e. heat, hydro, water, a/c, and cable. Building amenities include a gym, swimming pool, party room, underground parking. Great investment, currently rented with tenants willing to stay if needed. (id:49269)
Homelife/miracle Realty Ltd
2008 - 175 Cumberland Street
Toronto (Annex), Ontario
Step Into Unparalleled Luxury With This Newly Renovated, Sophisticated 1,685 Sq Ft Suite In The Heart Of Yorkville's Prestigious Renaissance Plaza. This Exquisite 2 Bedroom, 2 Bath Residence Is A Masterpiece Of Design, Featuring A Sleek, Modern Kitchen Equipped With Top-Of-The-Line Appliances, All Opening Up To A Spacious Living And Dining Area Illuminated By Expansive Bay Windows That Offer Stunning North Eastern Cityscape Views. The Primary Bedroom Is A Serene Retreat, Boasting A Bay Window And A Large Walk-In Closet, Complemented By A Lavish 5-Piece Ensuite. An Additional Bedroom With Ample Closet Space, A Convenient Laundry Room, And A Well-Appointed 4-Piece Main Bath Enhance The Functionality Of This Exceptional Space. Living In Renaissance Plaza Means Enjoying First-Class Amenities, Including (id:49269)
Royal LePage Real Estate Services Ltd.
3309 - 17 Bathurst Street
Toronto (Waterfront Communities), Ontario
Luxury Lakefront Living with Breathtaking City Views! Welcome to Lakefront, where modern elegance meets unbeatable convenience! This stunning one-bedroom suite boasts mesmerizing views of downtown Toronto and the iconic CN Tower, framed by floor-to-ceiling windows that flood the space with natural light. The sleek, open-concept kitchen features high-end built-in Bosch appliances, perfect for cooking and entertaining. Unwind in the spa-inspired marble bathroom, designed with ample storage to keep everything organized. The spacious balcony is ideal for enjoying morning coffee or evening sunsets, while built-in blinds throughout offer privacy at your fingertips. Enjoy access to over 23,000 sqft of world-class amenities, including a state-of-the-art fitness center, rooftop terrace, and more. Located steps from transit, LCBO, parks, a community center, restaurants, Shoppers, and the flagship Loblaws store, this is downtown living at its finest! (id:49269)
Trustwell Realty Inc.
3008 - 77 Harbour Square
Toronto (Waterfront Communities), Ontario
Harbour Square - Spacious (1154 Square Feet) 2 Bedroom Condo 2 At Harbour Front's Finest Number One York Quay! Whopping Water, City And Sunset Views From The Floor To Ceiling Windows. Hardwood Floors. Minutes Walk To The Downtown Core. Steps To The Covered Path System. Parking And Locker. (id:49269)
Homelife/future Realty Inc.
321 - 167 Church Street
Toronto (Church-Yonge Corridor), Ontario
Jazz, Offering 2 Months Free Rent + $500 Signing Bonus W/Move In By May 31. 1 Bdrm With Balcony, Vinyl Plank Flooring, Quality Finishes & Designer Interiors. Amenities Include Multi-Storey Party Room With Fireplace,24 Hr. Fitness , Media & Games Rms, Library, Bus. Centre, Terraced BBQ Area, Visitor Pkg, Bike Lockers & Zip Car Availability. Located In Heart Of Downtown, Close To Ryerson, Eaton Centre & Central Bus. District. Min 1 Yr. Lease. Hydro Extra . (id:49269)
RE/MAX Hallmark Realty Ltd.
113 - 796404 Grey Road 19
Blue Mountains, Ontario
Dont miss this exceptional great value opportunity! This fabulous ski in/ski out resort home located in the popular Chateau Ridge Community at the base of Blue Mountain, is an approved Short Term Rental property offering an excellent investment opportunity to earn revenue when not personally enjoying the lifestyle opportunities. Perfect chalet for entertaining in a prime location on the mountainside. This gorgeous, contemporary designed, ground level condo features beautiful custom finishes, neutral tones throughout, hardwood flooring on living level with a fantastic open concept kitchen with breakfast bar, more than ample cabinets and drawers, granite counter tops and stainless appliances. Fabulous view to the ski hills, cozy separate dining area for family to gather is off the kitchen, while two steps down, you will find a bright, airy, spacious sunken living area, with gas fireplace, big screen TV, walk out to a deck and terrace area, where you can bbq your meals. This modern look home offers a serene, peaceful setting for you to enjoy family time and/or entertaining company. Beautifully finished primary bedroom and ensuite bathroom are located on the top floor. A terrific second bedroom set up is located off the entrance foyer. It is complete with a queen bed as well as a set of bunk beds providing sleeping for 4. This exciting property is situated right beside the Valley Express Chair Lift at Blue Mountain. Such a perfect location for easy access to the ski hills, no need to search for parking and lug your equipment to the ski hills. So many year-round activities at your doorstep including hiking/ and biking trails, golfing, boating on Georgian Bay, and easy access to all the activities and restaurants at Blue Mountain Village as well as only 10-minute drive to Collingwood or Thornbury. HST may be applicable but can be deferred if an HST registrant. (id:49269)
Chestnut Park Real Estate
82 Kincardine Street E
North Glengarry, Ontario
Alexandria town, located in a 20 year old completely built up subdivision, we offer you this 25 year old 1750 sq. ft. ( main floor & lower level) well maintained semi-detached brick front 2 bed. energy effcient 2 bedroom home central air, open concept kitchen, dining and living room/ hardwood and laminate flooring, spacious , central bathroom and spacious mater bed. The lower level offers a central family room, 2nd bedroom, utility room and bath/laundry room. Patio doors off the dining arrea leading to a 2 tier covered deck and an extra spacious fenced in back yard with ample gardening area. Move In Condition.......... (id:49269)
R Vaillancourt
558 Queen Street N
Arran-Elderslie, Ontario
Welcome home to Paisley! This 3-Bedroom, 1.5-Bath Brick Bungalow on Half-Acre Lot in Paisley awaits you! Step into a beautifully designed custom maple kitchen with ample counter space, island and modern appliances, a spacious and welcoming living room, three generously-sized bedrooms and a 4-piece bathroom. Main level also has a convenient 2-piece bathroom/ laundry combo making daily living a breeze. Lower level features a large family room plus the additional bedroom and utility room. Situated on a half-acre lot, the property boasts a park-like setting with mature trees, lush green grass, and ample space for gardening or outdoor activities. Whether you're enjoying a morning coffee on the spacious deck or hosting a backyard BBQ, this yard provides endless opportunities for relaxation and enjoyment. Attached garage adds convenience and plenty of extra storage space, perfect for tools, outdoor gear, or your vehicle. Paisley, the village of two rivers is a welcoming retreat surrounded by scenic views, local shops, restaurants, and events. Book your showing today! (id:49269)
Wilfred Mcintee & Co Limited
237 Kennedy Road
Greater Madawaska, Ontario
This stunning 4-bedroom bungalow in Calabogie sits on a picturesque lot that boasts breathtaking views of the lake and surrounding mountains. The main floor offers an open-concept living space with large windows, filling the area with natural light and framing the scenic outdoor beauty. The kitchen, dining, and living areas flow seamlessly, creating a welcoming environment perfect for entertaining or relaxing. The property also features a fully-finished, two-bedroom walkout basement, with a kitchenette, which provides additional living space, ideal for guests or a rental opportunity. Additionally, a spacious two-car detached garage is fully insulated, & suitable for vehicles, storage, or workshop space. With the purchase, you also have deeded access shared with 10 other properties. Access is located directly across from your driveway with a beach, common docks, and kayak racks. This Calabogie home combines natural beauty, convenience, and functionality in a serene lakeside setting. (id:49269)
Royal LePage Team Realty
51 Aylen Avenue
Ottawa, Ontario
Stunning, spacious & bright, custom-built semi-detached on a premium 166 ft deep lot. This property offers 3,350 sq/ft of finished space, including an elegant open-concept main level w/ample windows on two sides & high ceilings. A thoughtfully designed main level offers ample space & light + a coffee/wine bar tucked off the kitchen for both added convenience and luxury. Offering four bedrooms + four bathrooms, ensuring plenty of space for a family or guests. The large walk-out basement includes a rough-in for a bar and the covered extended patio with/heater provides the perfect space for outdoor entertaining. A generous east-facing raised deck off the main living area and a sunny west-facing balcony offer additional options for outdoor relaxation & enjoyment. Additional features of this exceptional property include a primary retreat w/walk-in closet & ensuite bath, a generous walk-in linen closet, convenient second-level laundry w/handy built-ins, radiant heated floors, a BBQ hook-up, an elegant gas fireplace w/granite surround & a custom shed. The home is nestled in a quiet pocket, just a short stroll to transit (coming LRT) & the Ottawa River parkway, providing quick access to cycling/walking paths, cross-country skiing/snowshoeing, downtown Ottawa & Gatineau. (id:49269)
Royal LePage Team Realty
524 Anton Crescent
Kitchener, Ontario
Welcome to 524 Anton Cres in Kitchener! This stunning Alta A model, being built by Fusion Homes, offers 1,700 sq. ft. of above-grade living space, situated on a spacious 30'9 x 98'5 lot and features a combination of brick and vinyl exterior, with an upgraded exterior colour package of your choosing. This 3 bedrooms, 2.5-bathroom home with 9'ft main floor ceilings and single car garage is located in the highly desirable Williamsburg community of Kitchener. The main floor is carpet-free and boasts an open-concept kitchen complete with a Blanco Quatrus double basin sink, Sleek Pulldown Moen Kitchen Faucet, quartz countertops, and ample cabinetry. The main floor also includes a spacious living room, dining room and a powder room. Oak railings and spindles lead you to the second floor, which boasts a primary bedroom with a walk-in closet and a luxurious ensuite bath. Two additional spacious bedrooms, a full bathroom and convenient second-floor laundry complete this level. Additionally, flexible 5-7% deposit plan over 90 days, plus the ability customize your floor plan layout. Moreover, you can choose your own close date between September - December 2025. Conveniently located close to grocery stores, restaurants, public schools, HWY 7 & 8 and many more. Don't miss out on this opportunity! Presentation Hours: Mon - Weds 2pm - 7pm Saturday & Sunday 12pm - 5pm (1362 Fischer-Hallman Road, Kitchener) (id:49269)
Century 21 Right Time Real Estate Inc.
111 Pony Way Drive
Kitchener, Ontario
111 Pony Way is a beautiful townhouse nestled in the tranquil and family-friendly Huron Park neighborhood of Kitchener, Ontario. This modern residence boasts 3 bedrooms, 3 bathrooms, and an attached garage, offering a perfect combination of style and comfort. The open-concept layout seamlessly connects the kitchen with the living and dining areas, beautifully illuminated by elegant pot lights. The spacious bedrooms provide a cozy retreat, while the modern finishes enhance the home's charm. Located in the sought-after Huron Park area, this corner unit welcomes abundant natural light from the front and back, with additional visitor parking conveniently nearby. Top-rated schools such as Jean Steckle Public School and Huron Heights Secondary School are within 2.5 km, while key locations like Conestoga College Doon Campus (8 minutes), Google’s Kitchener office (16 minutes), and Fairview Park Mall (9 minutes) are just a short drive away. The basement offers excellent potential for further development, making it an ideal opportunity for creating a rental suite or additional living space. 111 Pony Way truly combines convenience, comfort, and community, making it a prime choice for families and professionals alike. (id:49269)
RE/MAX Twin City Realty Inc.

