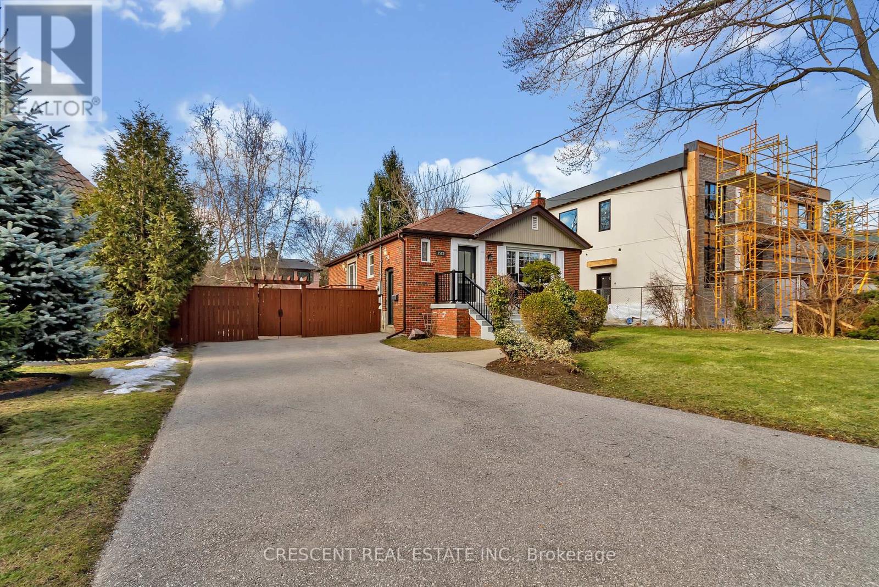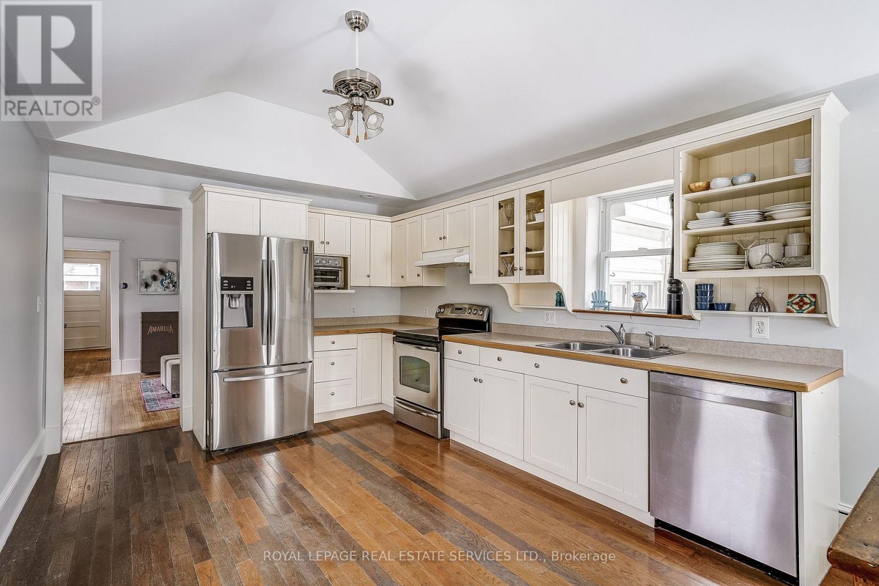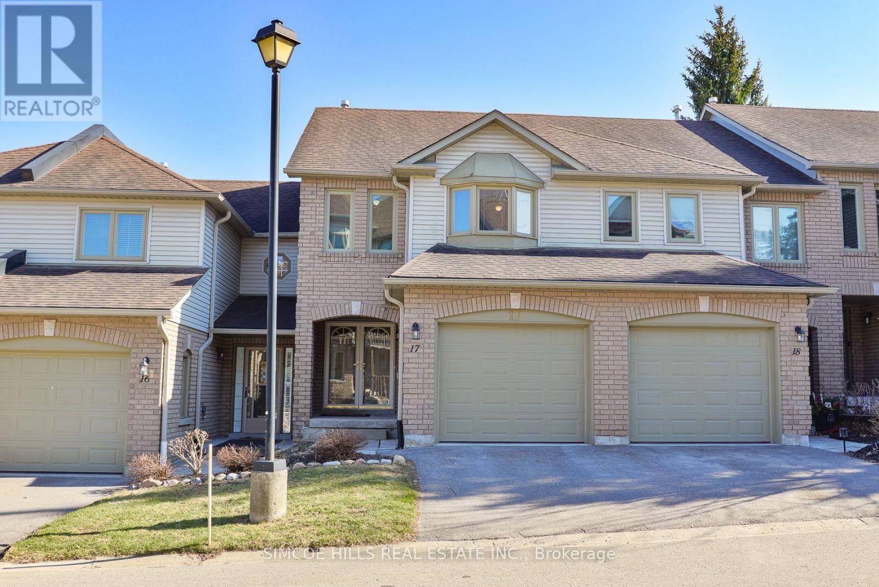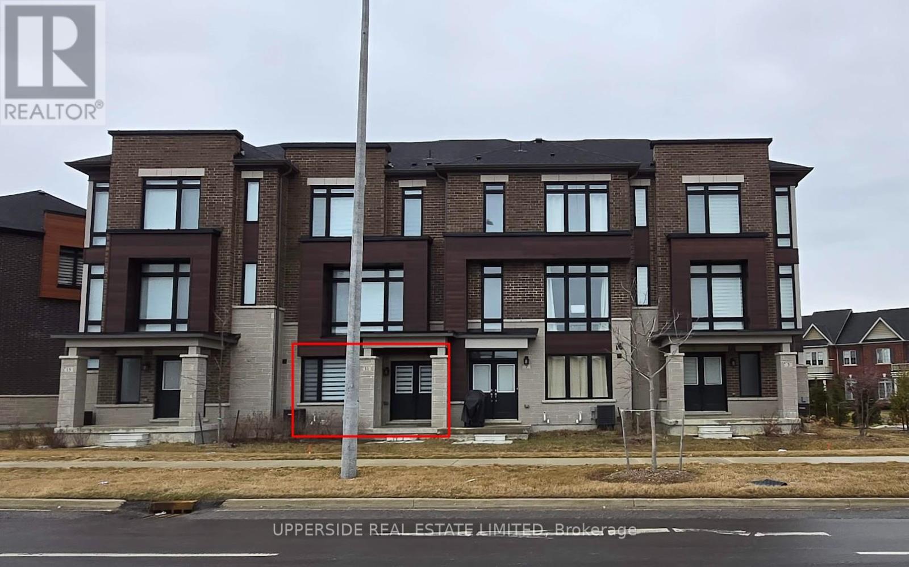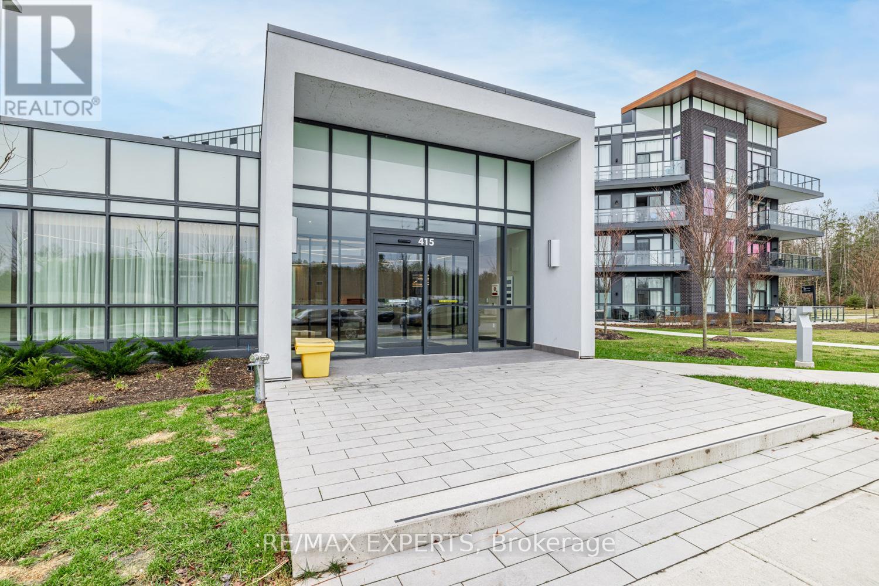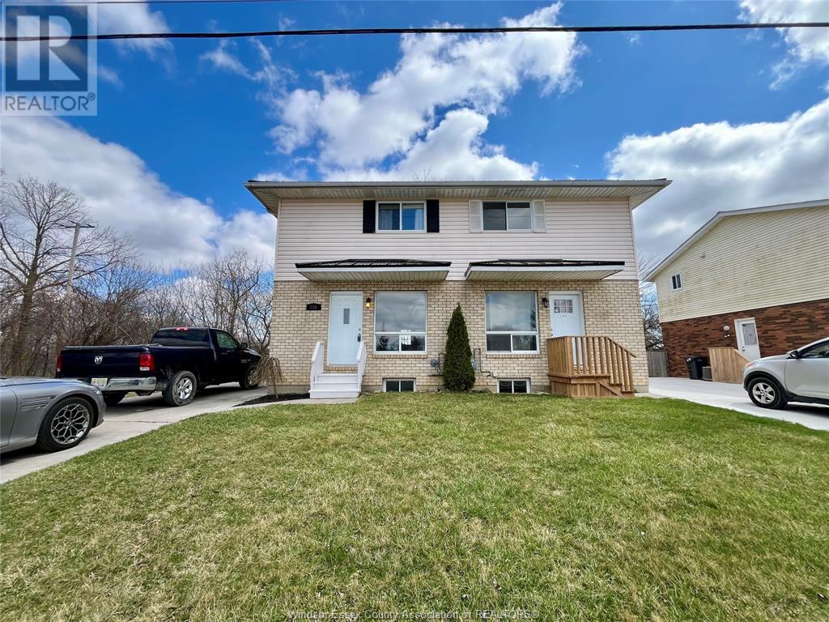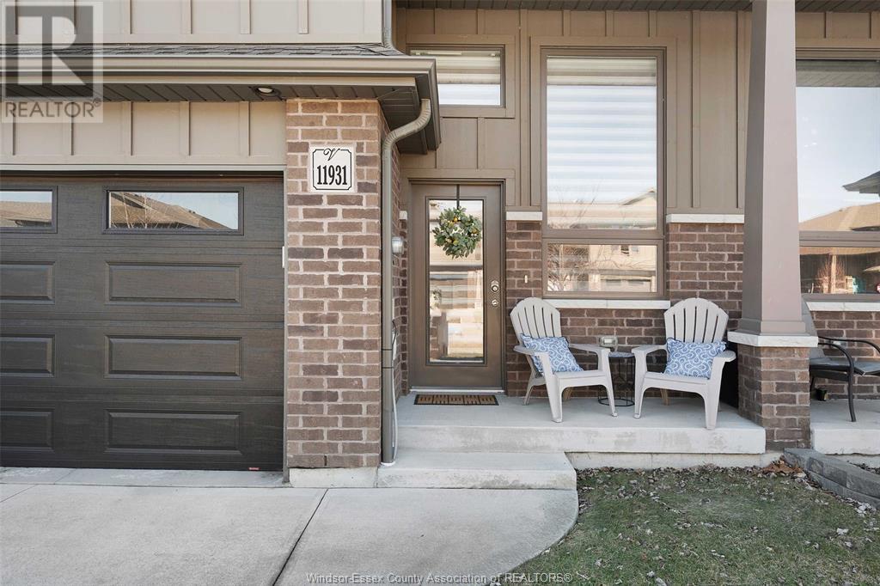1520 Garnet Avenue
Mississauga (Mineola), Ontario
Situated on a generous 60' X 140' lot in the prestigious Mineola East, this property offers endless possibilities for end-users and builders alike. Whether you enjoy the well-maintained home with its expansive yard or embark on a new build, this property is a rare find brimming with potential. The home, which has been lovingly cared for, features a solid structure with three bedrooms and hardwood flooring throughout the main floor. It also includes a fully finished basement and two bathrooms. Recent upgrades completed within the last three years include the kitchen, furnace, AC, and deck. Additionally, the oversized approximately 400 square foot deck is perfect for hosting summer gatherings, providing a seamless transition from indoor to outdoor living. With its undeniable charm and exceptional location, this hidden gem combines tranquillity with convenience, offering the best of both worlds. Minutes To Port Credit & The Waterfront Trails. Close To Parks, Schools, Shopping, Restaurants, Transit, Highways, Trails and Much More! (id:49269)
Crescent Real Estate Inc.
3119 Mcdowell Drive
Mississauga (Churchill Meadows), Ontario
Newly Renovated Two Bedrooms legal Basement Apartment with separate entrance in family friendly Churchill Meadows Community. Open Concept living space. New large windows gives nice natural light and New Kitchen and new flooring throughout. Good Size Main bedroom with large walk-in closet and second bedroom with closet. Private en-suite laundry. Steps To Public Transit! Close to schools, shopping, restaurants. One parking spot Available. **EXTRAS** All Existing Appliances, Fridge, Stove, washer/Dryer, Electrical Light Fixtures, Central Air Conditioning, One Outside Parking with Sharing driveway Spot For Tenant. Tenant will share Of Utilities bills. (id:49269)
RE/MAX Crossroads Realty Inc.
625 Tate Avenue
Hamilton, Ontario
BEAUTIFUL HOME WITH A NEW MODERN WHITE KITCHEN CABINETS & UNDER MOUNT LIGHTING & NEW QUARTZ GRANITE COUNTER. 4 BEDROOMS 2 GOOD SIZE BEDROOMS ON MAIN LEVEL, HUGE (21 FT x 12 FT) LIVING ROOM WITH HARDWOOD FLOORS. NICE EAT-IN KITCHEN WITH PLENTY OF KITCHEN CABINETS, RENOVATED 4 PCE BATH, FINISHED BASEMENT, LARGE (18 FT x 10.8 FT) RECREATION ROOM, 3PCE BATHROOM IN BASEMENT. PLUS 2 BEDROOMS IN BASEMENT LEVEL. HUGE 7 CAR CONCRETE PRIVATE DRIVEWAY, PLUS A CUSTOM (26 FT x 26 FT) 4 SMALL CARS GARAGE WITH 220 ELECTRICIAL & GARAGE HEATER. NEAR SCHOOLS, STORES, ALSO NEAR BEACH PARK, RESTAURANTS & BEACH STRIP & WILD WATER WORKS, WATER PARK. & — NEAR NEW GO TRAIN STATION, ROOM SIZES ARE APPROX. (WITH PERMITS YOU CAN TURN THE 4 SMALL CARS GARAGE IN TO A RESIDENTIAL FAMILY APARMENT UNIT CAN BRING AN INCOME OF OVER $2,200.00 OR $2,400.00 A MONTH BEFORE EXPENSES.) (id:49269)
One Percent Realty Ltd.
5309 County Road 9 Road
Clearview (New Lowell), Ontario
Welcome to 5309 County Rd 9, a beautifully maintained family home in the heart of sought-after New Lowell. This charming 3-bedroom, 2-storey brick home sits on a spacious 66x165 ft lot and offers over 1,500 + sq ft plus unfinished loft of tastefully finished living space, with exciting potential to finish a third level for added room. The inviting main floor features a covered front porch, rich hardwood floors, large windows, and classic pocket doors that add timeless character. The updated kitchen with walk-out to a private back deck is perfect for morning coffee or summer BBQs. The bright open layout is ideal for everyday living and entertaining. Upstairs, find three generous bedrooms with hardwood floors and ample closet space, complemented by a beautifully updated main bath (2023). Freshly painted throughout, this home also includes key upgrades like a new Forced air furnace (2023), select windows (2023), and a updated roof for added peace of mind. Outside, enjoy a detached garage, garden shed, and a cozy studio/home office with hydroperfect for creatives, remote workers, or a quiet retreat. The expansive yard is ideal for children, pets, or simply relaxing outdoors. Located within walking distance to parks, schools, trails, and the post office, and just a short drive to nearby amenities, this is a wonderful opportunity to own a home in one of New Lowells most desirable areas. Move in and enjoy small-town charm with modern comfort! (id:49269)
Royal LePage Real Estate Services Ltd.
17 - 492 Laclie Street
Orillia, Ontario
Worry free living! Beautiful Townhome at the sought-after Lakeridge Condo community, backing onto trees offering a private & tranquil setting In Orillia's north ward. Excellent Condominium Complex offers interior paved roads, plenty of visitor's parking and a parkette. Great location close to downtown Orillia, trails, lake, golf, shopping, schools, Hwy 11 & public transit! This unit features a covered entry to double front doors. Enjoy the light filled, spacious, primary bedroom with walk in closet and a large semi ensuite bathroom with separate soaker tub and shower. The updated south facing kitchen features quartz countertop, tile backsplash, maple cabinetry and pantry. The stainless-steel fridge, stove and dishwasher are only 5 years old! Walkout to the private patio from the kitchen. The open basement offers a finished room, (could be an extra bedroom or home office), a laundry area, a large storage closet and an open area. A new gas furnace was installed in 2019 and new central air in 2022. The condo fees take care of landscaping ground maintenance of the front and rear yard, snow removal, and the exterior maintenance, including windows & roof. All windows were replaced within past 5 years, and patio doors are scheduled to be replaced this year. The attached garage and stone walkway complete the worry-free living lifestyle. (id:49269)
Simcoe Hills Real Estate Inc.
97 Janey Avenue
North Bay (Airport), Ontario
Welcome to this beautifully crafted 5-bedroom, 3-bathroom brick home, professionally built by Ferreria Construction. This one-owner home has been meticulously maintained and is situated in a highly desirable neighbourhood, offering the perfect blend of quality craftsmanship, modern amenities, and timeless design. With spacious living areas, main floor laundry, and a triple-car garage, its ideal for families seeking both comfort and style. Step inside to find an inviting open-concept layout with abundant natural light, spacious kitchen with granite countertops and ample cabinet space, making it perfect for entertaining. The adjoining dining and living areas create a warm and welcoming atmosphere, complete with a cozy fireplace. The primary suite features a walk-in closet and an ensuite bathroom. Two additional main floor bedrooms offering flexibility for family, guests, or a home office. A fully finished lower level provides even more space with two more additional bedrooms, a bathroom, a cozy family room with a gas fireplace, a recreations room, and a large workshop area with plenty of storage. Outside, enjoy a beautifully landscaped yard with inground sprinklers, a private covered patio. The triple-car garage offers has two entrances to the house, ample parking and storage for vehicles, tools, and recreational gear. This home is nestled in a quiet, family-friendly area with easy access to schools, parks, shopping, trails, dining, and much more. This is a rare find so don't miss the opportunity to make it yours! (id:49269)
Century 21 Blue Sky Region Realty Inc.
Bsmt - 98 William Roe Boulevard
Newmarket (Central Newmarket), Ontario
This professionally finished, sun-filled two-bedroom fully furnished basement features a full walkout to the backyard and large above-ground windows overlooking a park and greenspace, creating a bright and inviting atmosphere. The unit includes a private separate entrance, one dedicated parking space on the driveway, and is fully furnished with a comfortable living area, dining space, and a modern kitchen equipped with all-new stainless steel appliances, including a fridge, stove, hood fan, microwave, and dishwasher. The two spacious bedrooms offer ample closet space and natural light, while an ensuite shared laundry with a washer and dryer adds convenience. Ideally located just a short walk from Yonge Street, shopping destinations, and minutes from Highway 404 and Upper Canada Mall, this apartment combines comfort, functionality, and prime accessibility. (id:49269)
Century 21 Leading Edge Realty Inc.
11 Holyrood Crescent
Vaughan (Kleinburg), Ontario
Welcome to this well-maintained lower-level 1-bedroom unit located in a quiet, family-friendly community in desirable Kleinburg. Offering a unique multi-level layout, this unit features a main-floor bedroom, while the kitchen, living/dining area, bathroom, and laundry are situated on the lower level providing a functional separation of space and added privacy. The unit includes a full kitchen with an open-concept living and dining area, a spacious three-piece bathroom, and in-suite laundry for added convenience. One designated parking spot is included, and the unit has its own private entrance. This is a great alternative to traditional condo living ideal for a single professional or couple seeking a quiet, private space with no elevator waits and minimal foot traffic. Located just a short drive to Highway 27, Highway 50, and nearby amenities. (id:49269)
Upperside Real Estate Limited
105 - 415 Sea Ray Avenue
Innisfil, Ontario
Stunning largest 1 bedroom 1 bathroom unit located on the 1st floor of High point building this beautiful unit has an open concept layout 10ft ceiling, large kitchen and kitchen island, lots of storage space, floor to ceiling windows, location is great close to the lobby, and all the building amenities, all season hot tub, pool, party room. (id:49269)
RE/MAX Experts
138 Seymour Crescent
Lakeshore, Ontario
An entertainer's dream! This brick to roof ranch situated on a large corner lot is sure to impress. Step into an open foyer with formal dining area, cozy living room with gas fireplace, and sprawling kitchen with island and granite countertops. A large eat-in area overlooking the covered back porch and stunning backyard with an in-ground pool and pool bar. Four bedrooms on the main level, including a primary suite with a walk-in closet and 6pc. ensuite bathroom. Half bath and main floor laundry/mudroom for added convenience. 9ft ceilings throughout. Attached 3-car garage equipped with inside entry to mudroom and below grade entrance to basement. The fully finished basement offers an additional 2 bedrooms, 4pc. bathroom, recreation room, family room with gas fireplace, and incredible, custom-built wet bar. Stamped concrete and walkways beautifully landscaped with sprinkler system. Solar panels are income producing. (id:49269)
Deerbrook Realty Inc.
206-208 Arthur
Harrow, Ontario
BUYERS OR INVESTORS. TWO UNITS 2 STOREY SEMIS IN THE TOWN OF HARROW, BOTH UNITS VACANT SET YOUR OWN RENTS, WELL KEPT, KITCHEN, LIVING ROOM, EATING AREA ON THE MAIN LEVEL WITH PATIO DOORS LEADING TO THE SUNDECK, 2 GOOD SIZE BEDROOMS & 4 PCE BATHROOM ON THE SECOND LEVEL. NEW CONCRETE DRIVEWAY AND VINYL WNDWS. BACKING ONTO PARKLAND. PARTIAL FINISHED BSMTS. (id:49269)
RE/MAX Preferred Realty Ltd. - 584
11931 Maitland Avenue
Windsor, Ontario
Step into this beautifully designed raised ranch townhome in a highly desirable East Windsor neighbourhood. The open-concept main level boasts a spacious living, dining, and kitchen area, complete with sleek granite/quartz countertops and a stylish backsplash. This home features 2 generously sized bedrooms, including a luxurious primary suite with a walk-in closet and spa-like ensuite. With 3 full baths, including a superb glass-tiled shower in the fully finished lower level, every detail is thoughtfully designed. Additional highlights include engineered hardwood flooring, a chic concrete accent wall, custom Hunter Douglas blinds, and an electric modern fireplace on the lower level . Move-in ready with upscale finishes—schedule your private showing today! (id:49269)
Jump Realty Inc.

