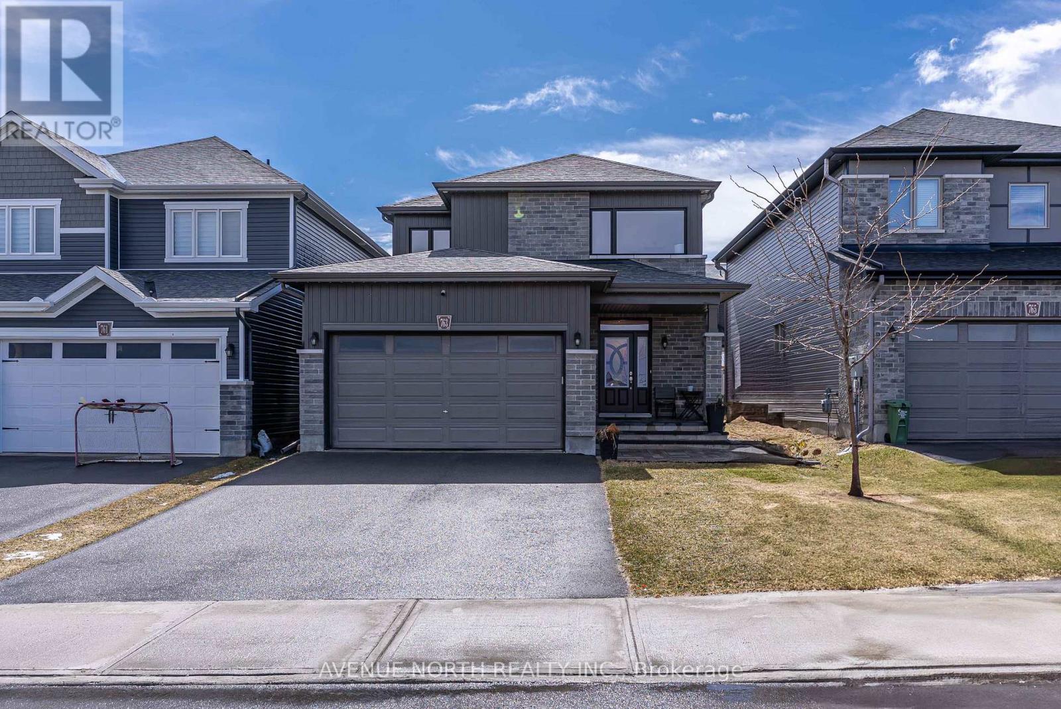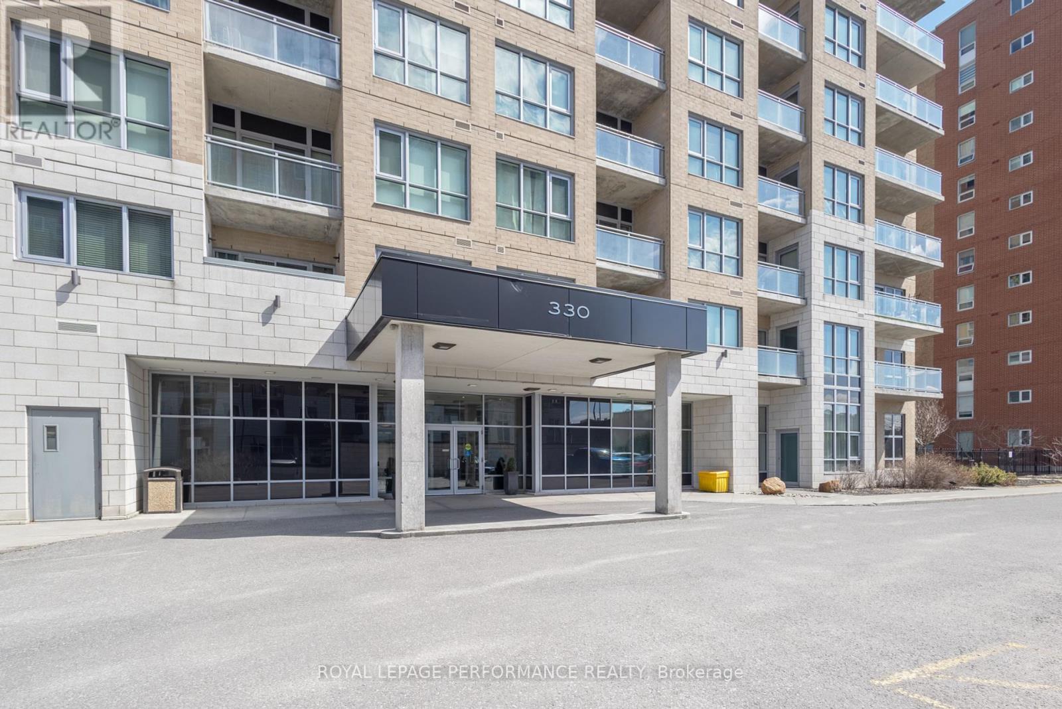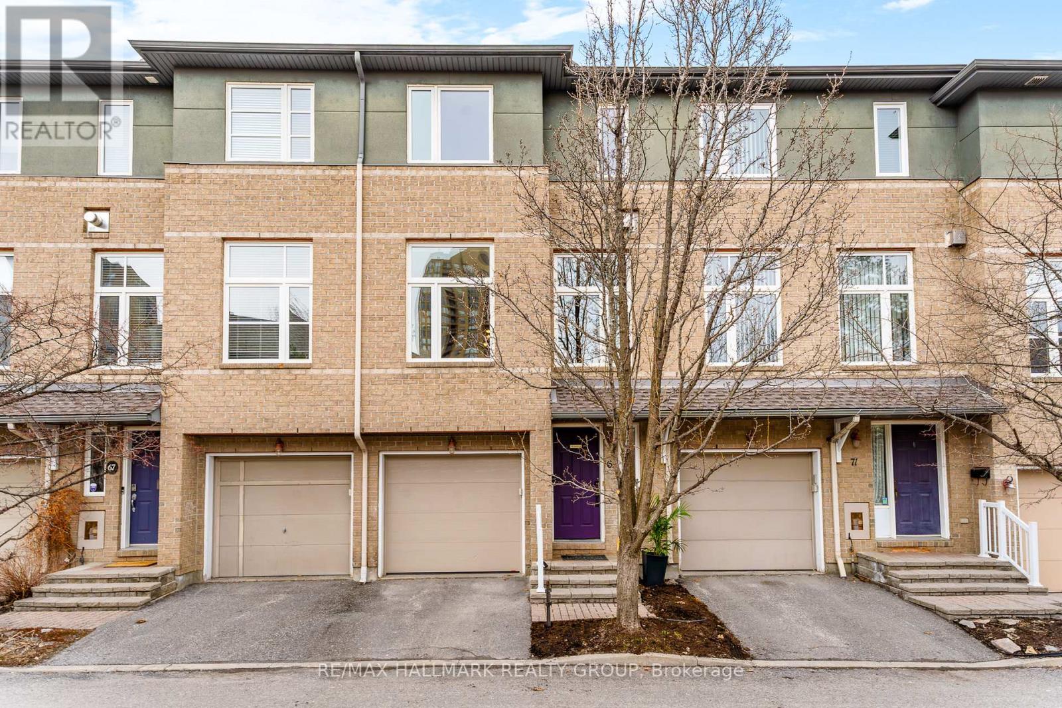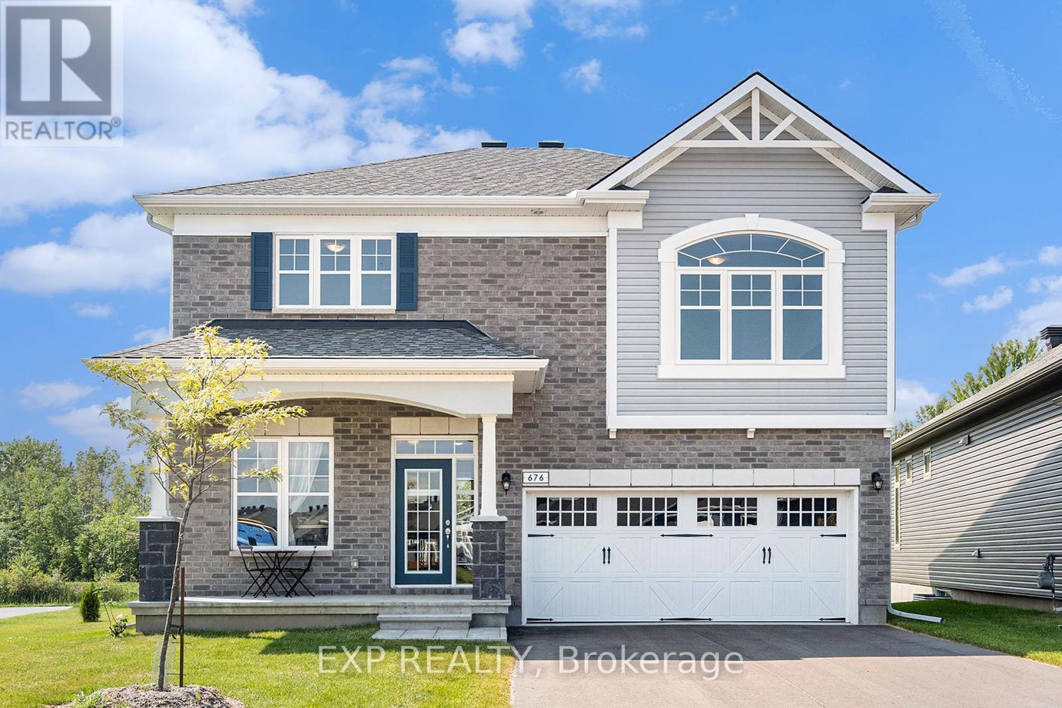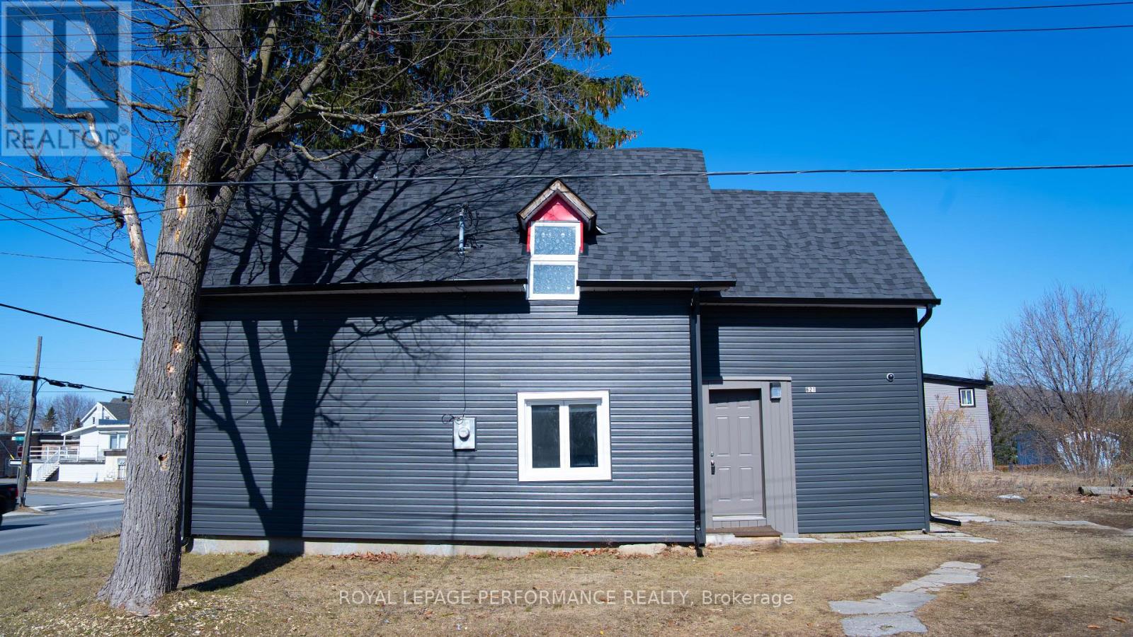926 Brian Good Avenue
Ottawa, Ontario
Welcome to the 2130 sqf. Richcraft Hudson, a luxury home built on a premium lot directly facing the park offering rare views and added privacy. Step into a bright open-concept living and dining area, complete with pot lights, hardwood floors, and a gas fireplace that brings warmth and elegance.The upgraded kitchen is a chefs dream featuring granite countertops, a walk-in pantry, and a canopy-style chimney hood fan ideal for both entertaining and daily living.Upstairs, the spacious primary suite offers a private retreat with double walk-in closets and a luxury en-suite bathroom. Two additional bedrooms, a full bathroom, and a second-floor laundry room offer a perfect blend of comfort and function. Conveniently located near schools, shopping, and top restaurants, this move-in-ready home comes with all major upgrades complete just bring your furniture. Additional upgrades include: Upgraded staircase, New kitchen and laundry appliances, Remote garage opener, Professionally enhanced exterior landscaping (id:49269)
Exp Realty
299 Joshua Street
Ottawa, Ontario
Welcome to 299 Joshua Street, a stunning contemporary home that perfectly blends modern design with comfortable living. Nestled in a desirable neighborhood, this property is ideally located near parks, schools, and the park ride station, making it perfect for families and commuters alike. As you step inside, you'll be greeted by a spacious entryway adorned with stylish modern tiles. The open concept living and dining area boasts soaring 9-foot smooth ceilings and beautiful hardwood floors, creating an inviting atmosphere filled with natural light, thanks to the southern exposure. The heart of the home is the expansive kitchen, featuring contemporary cabinets that reach the ceiling, sleek stainless steel appliances, and elegant quartz countertops, perfect for culinary enthusiasts. Upstairs, you'll find three generously sized bedrooms, including a primary suite with a large walk-in closet and a private ensuite bath complete with a stand-up glass shower. The fully finished basement offers additional living space with a roomy recreation area, ideal for entertaining or relaxing. Don't miss your chance to own this exceptional home; schedule a viewing today! (id:49269)
Power Marketing Real Estate Inc.
78 Manhattan Crescent
Ottawa, Ontario
Stunning 2 bedrooms 2 bathrooms PLUS a family room all above grade in sought after Central Park, one of the largest models in the area offering a spacious & well designed layout. FREEHOLD WITH NO ASSOCIATION FEES! Sun filled, open concept layout features no carpets, gleaming floors on all levels & stairs, updated kitchen, two expansive bedrooms that will surely impress you, and a family room on the main level with a walk out to the private, fully fenced & landscaped backyard. Extra storage space in the basement! A great location, steps from the Experimental Farm trails, schools and all amenities including shopping, recreation and public transit. Have fun with your kids in the Celebration Park across the street, complete with summer water splash pads, tennis courts, and winter ice rink! This house is fully upgraded including A/C (2023), deck (2023), hot water tank (2022 owned), roof (2016), furnace (2016). Call to arrange a showing today! (id:49269)
Royal LePage Team Realty
323 Powell Avenue
Ottawa, Ontario
Architectural Gem in Prime Location located in the Glebe Annex. This exceptional 1972 detached home, designed by renowned architect Matthew Stankiewicz, offers a rare opportunity to own a piece of Ottawa's mid-century design history. Nestled in a sought-after neighbourhood within walking distance to the Glebe, Dow's Lake, and an abundance of local amenities, this residence combines timeless architecture with modern convenience. From the moment you arrive, you're welcomed by a custom front door crafted by celebrated artist James Boyd, setting the tone for the artistry and attention to detail found throughout the home. Inside, the spacious open-concept layout is flooded with natural light thanks to large windows and strategically placed skylights. Original finishes reflect the integrity of the homes era, while thoughtful updates enhance livability without compromising its character.The main living areas flow seamlessly, making it perfect for entertaining or quiet evenings at home. A dedicated home office offers privacy and productivity, ideal for remote work or creative pursuits.Additional features include ample parking, a generous lot, and excellent walkability in a vibrant, tree-lined community. Don't miss this opportunity to own a truly special home that blends architectural significance, artistic detail, and an unbeatable location. (id:49269)
Keller Williams Integrity Realty
79 Pixley
Ottawa, Ontario
Open house Sunday April 20th 2-4 pm.Welcome to this beautifully maintained end-unit townhome, complete with one parking spot an excellent opportunity for first-time buyers, investors, or university students. Vacant and ready for immediate possession, this home offers a perfect blend of comfort, style, and convenience.Ideally located just minutes from the Train Yards Shopping Centre, Hurdman Station, public transit, Ottawa General Hospital, and CHEO, this home places you close to everything you need.The main level features elegant hardwood flooring and a bright, open-concept living and dining area ideal for both relaxing and entertaining. The modern kitchen is equipped with granite countertops, stainless steel appliances, soft-close cabinetry, and offers direct access to a private side deck, perfect for morning coffee or evening gatherings.Upstairs, youll find two generously sized bedrooms with updated flooring and a full bathroom. The lower level adds versatility with a third bedroom or recreation room, a convenient powder room, in-unit laundry, and ample storage.With quality finishes throughout and move-in ready condition, this home is a must-see. Dont miss your chance to make it yours! Some Photos are virtually staged. (id:49269)
RE/MAX Hallmark Realty Group
763 Parade Drive
Ottawa, Ontario
Located on the quietest, low traffic cove on Parade in Edenwylde, 763 Parade is a 4 bedroom PLUS den, 3.5 bathroom, family home, nestled on a premium 35x105ft lot, directly across from a park. This beautiful Butler model by Valecraft built in 2021 boasts just under 2500sqft above grade w/ a finished basement rec room. With over $100K in upgrades, be ready to be wowed by this home from the moment you walk in. To the left of your foyer, you have a powder room, a spacious laundry room with a convenient countertop & built-in shelving and inside entry for the double car garage. The main floor is host to your dining room, a large, private den with French doors, & an open concept kitchen overlooking the living room. With quartz countertops, a premium gas cooktop, built-in microwave & wall oven, walk-in pantry & coffee station, this kitchen is a chef's dream. The living room has floor to ceiling tile surrounding the cozy 46 Napoleon gas fireplace. Heading up the hardwood staircase, to your right, you have your primary bedroom with a massive walk-in closet & 5pc ensuite complete with a soaker tub, stand up shower & twin sinks. In addition to the primary, there are also 3 other sizeable bedrooms & a 4pc bathroom on the second level. The finished basement offers another 500sqft of living space, with a wet bar & another full 4pc bathroom. There is also ample storage space in the unfinished area. Step out onto your stunning composite deck, to lounge under your gazebo after a long day. This fenced backyard also features 4 exterior solar lights & is host to an exterior security system. Ideally located within minutes to several schools, recreation centres & steps from Stittsville Main, it's perfect for the growing family. With the community of Stittsville so quickly expending, youre conveniently close to several grocery stores, many strip malls & department stores. Theres no shortage of parks either, the closest one being right at your front door! 24hrs irrevocable on offers. (id:49269)
Avenue North Realty Inc.
195 Baribeau Street
Ottawa, Ontario
Welcome to this charming 3-bedroom, 1-bath home in the vibrant, walkable neighbourhood of Vanier North. As you step inside, you are greeted by a foyer, fresh paint, and brand-new laminate flooring. The spacious kitchen flows seamlessly into the living room, followed by a bathroom and a main-floor bedroom at the rear of the home. Upstairs, you'll find two additional bedrooms. The basement offers incredible potential, ready for you to create the rec room, office, workout space, or workshop of your dreams. The expansive side yard is perfect for outdoor living and relaxation. With great walkability to shops, cafes, essential services, and excellent schools, this home offers ultimate convenience. It is also just minutes from transit and downtown. Don't miss your chance to schedule a viewing today! (id:49269)
Royal LePage Performance Realty
318 Grackle Street
Ottawa, Ontario
Welcome to 318 Grackle, a breathtaking 3 bedroom, 2.5 bathroom, end unit Everitt Model by eQ Homes. With nearly 2100 sqft of modern living space (including finished basement rec room), this home is situated on an extra deep 105ft lot with enough driveway parking for 2 trucks! Stepping into the foyer, you're greeted with soaring ceilings leading past the powder room & mud room with main floor laundry and inside entry to your garage. Into the open concept living area, the ceiling height continues into the above to above in the dining room, complete custom lighting. The main floor boasts ample natural light coming from the multiple windows, shining onto your upgraded kitchen, featuring premium SS appliances, an extra long Island with deep sink, a full pantry, high end microwave, 3 custom pendant lights, quartz counters, and hardwood throughout. Headed up the Berber carpet staircase, you have 2 secondary bedrooms (one of which has a walk-in closet) and a main 4pc bathroom in addition to the spacious primary bedroom, which features a 4pc ensuite with a separate soaker tub & stand-up shower, as well as a large walk-in closet. In the basement, there is an additional almost 400sqft of living space and an incredible amount of storage space in the unfinished bedroom. The newly fenced backyard offers privacy and peace of mind for kids & pets. Findlay Creek is a quickly growing community, being minutes away from many amenities. Don't miss out on this amazing opportunity, this one won't last long! No conveyance of any written offers without 24 hours irrevocable. (id:49269)
Avenue North Realty Inc.
1001 - 330 Titan Private
Ottawa, Ontario
1001-330 Titan Private! Spacious 1 bedroom plus den condo with stunning views. Welcome to the Victoria floor plan a beautifully designed 890 sq. ft. 1-bedroom + den condo by premier builder Claridge. This bright and open-concept unit features a spacious living/dining/kitchen area complete with sleek black granite countertops, crisp white cabinetry, and stainless steel appliances. The kitchen island seamlessly connects to the generous living space, perfect for entertaining or relaxing, while the private balcony offers breathtaking views. The primary bedroom is a welcoming retreat with a walk-in closet and convenient cheater ensuite. Need a quiet space to work? The den provides a perfect nook for your home office or reading corner. Additional features include in-suite laundry and a separate utility room for added convenience. The building offers top-notch amenities, including a swimming pool and a well-equipped gym. All of this in a prime location, just steps to shopping, transit, and every urban convenience. A stylish, comfortable, and convenient place to call home. Don't miss your chance to view this lovely condo. Come take a look! (id:49269)
Royal LePage Performance Realty
69 Highwood Private
Ottawa, Ontario
Welcome home! Stunning three-bedroom, Barry Hobin designed townhome now available for purchase in sought after Viscount Alexander Park! This bright and sunny, West facing contemporary home will take your breath away. Featuring a welcoming main level bedroom (can be used as a home office, play room or family room, if desired! The options are endless here!) with access to a great backyard patio area, open-concept living/dining room perfect for entertaining with cozy gas fireplace, custom window treatments, hardwood floors and not to mention the beautiful kitchen with plenty of modern white cabinetry, chic backsplash, stainless steel appliances, eat-in breakfast area, and access to balcony (including a Gas BBQ hookup! Perfect for this Summer!). Every cooking enthusiast's dream! The third level boasts a luxurious Primary Bedroom with walk-in closet, a spacious second bedroom, and full bath! The attached garage is extra convenient in the Winter. Come home to your own oasis with no direct rear neighbours, green trees and pond/park access just across the street. Live steps away from everything you need including Farmboy, shopping, schools and parks. Only a 10-minute drive to downtown (or a quick Uber to the best restaurants!), and a 15-minute drive to Gatineau Park you can have the best of the City at your fingertips! Plus, easy access to the Aviation Parkway for cycling, and not far from the Ottawa River - you can have it all here. Residents here also enjoy private access to the community gym, indoor pool, sauna, park/pond, party room and tennis courts! (id:49269)
RE/MAX Hallmark Realty Group
676 Fisher Street
North Grenville, Ontario
Be part of a the vibrant Equinelle community in Kemptville. This 4 bedroom home backs onto a pond with no rear neighbours. Your very own private oasis with serene views of mature trees from the kitchen, living room and two of the bedrooms awaits. Bright and sunfilled open concept main floor living room and a great room with 10 foot ceilings on the second floor. The kitchen features a 36in gas stove with floor to ceiling cabinets and soft close feature. Ensuite has upgraded bathtub with handheld faucet and a glass enclosed shower with tiled floor and a wall niche. Fully finished basement has lookout windows, full bathroom and ample storage space. Attractions and natural sites include the Rideau River, Rideau Glen Golf Course, Ferguson Forest Trails, Libby Island and Turtle Trail. Kemptville is the perfect location for those seeking a harmonious blend of rural tranquility and modern amenities, making it an ideal place to call home (id:49269)
Exp Realty
621 Edwards Street
Clarence-Rockland, Ontario
Beautifully Renovated Home in Rockland. Ideal for First-Time Buyers or Investors! Discover this move-in-ready gem situated on a generously sized lot (35.19' x 138.87') offering plenty of parking and modern upgrades. Main Features: Brand New Kitchen with new appliances, sleek finishes perfect for cooking & entertaining. Freshly Painted Interior for a clean, modern feel and Pot lights throughout the house. Ground Level Upgrades: New cozy fireplace Versatile bedroom/office space. Newly built washroom. Elegant wide-plank engineered laminate flooring, updated Staircase with brand new carpet, Fully Renovated Second Floor Modern washroom with glass standing shower, two sun-filled bedrooms, including a primary bedroom with hardwood floors. Key Updates :Roof: 2023 Windows: Replaced around 2020, Prime Rockland location: Close to Highway 17 for easy commuting, Walking distance to essentials like Giant Tiger, Food Basics, Canadian Tire, Near schools, shopping, dining, and parks. Serene outdoor space: A peaceful retreat for relaxing or entertaining outdoors. Community Perks: Located just 30 km east of Ottawa, Rockland offers a perfect blend of small-town charm and big-city convenience. Families will enjoy nearby Anglophone & Francophone schools, plus the Clarence-Rockland Recreation & Cultural Complex, which includes a library, YMCA with pool, gymnasium, and theatre. A Growing Community: With new developments and ongoing expansion, Clarence-Rockland is a smart choice for homeownership or investment. Don't miss this opportunity. Book your private showing today! (id:49269)
Royal LePage Performance Realty






