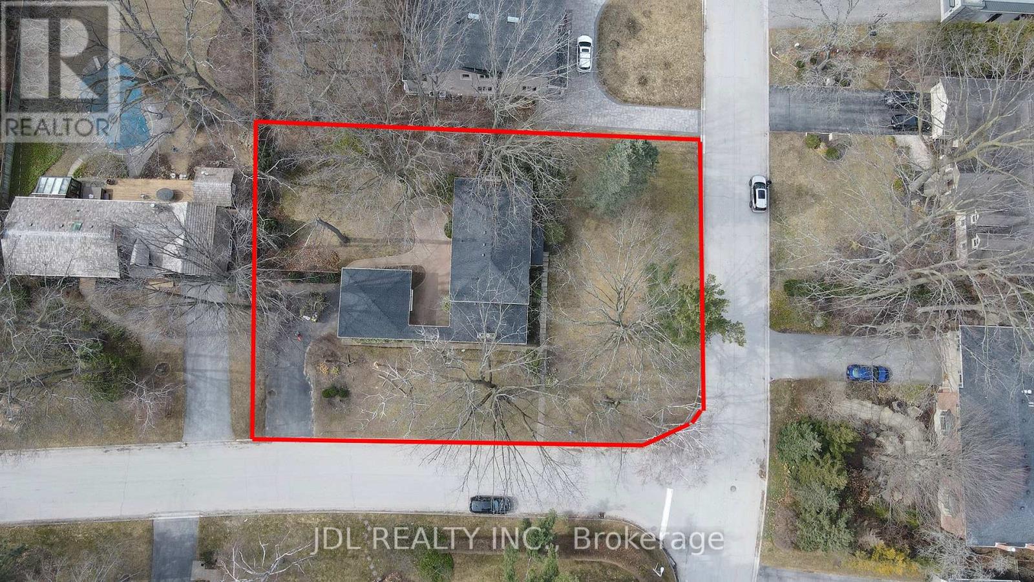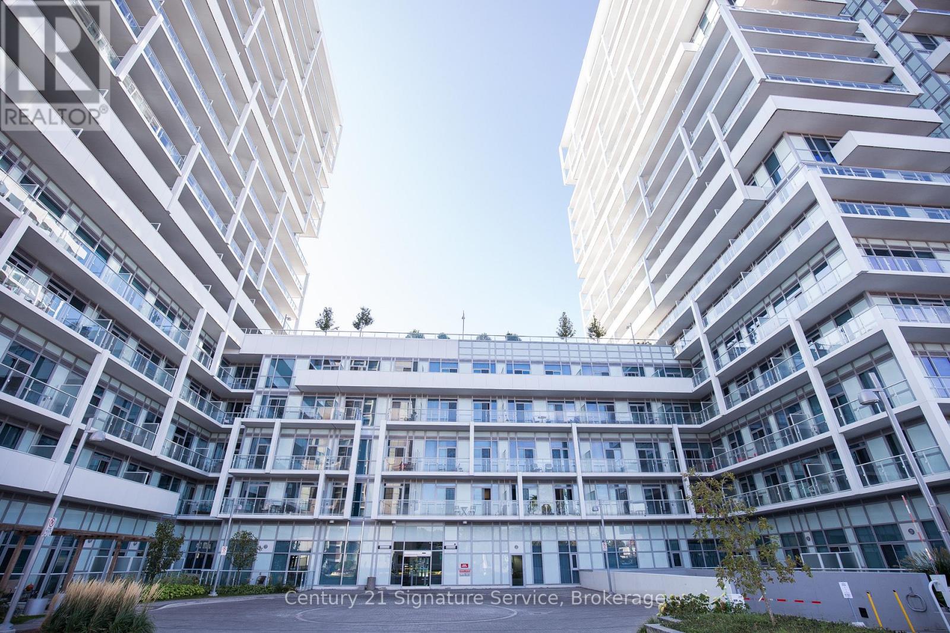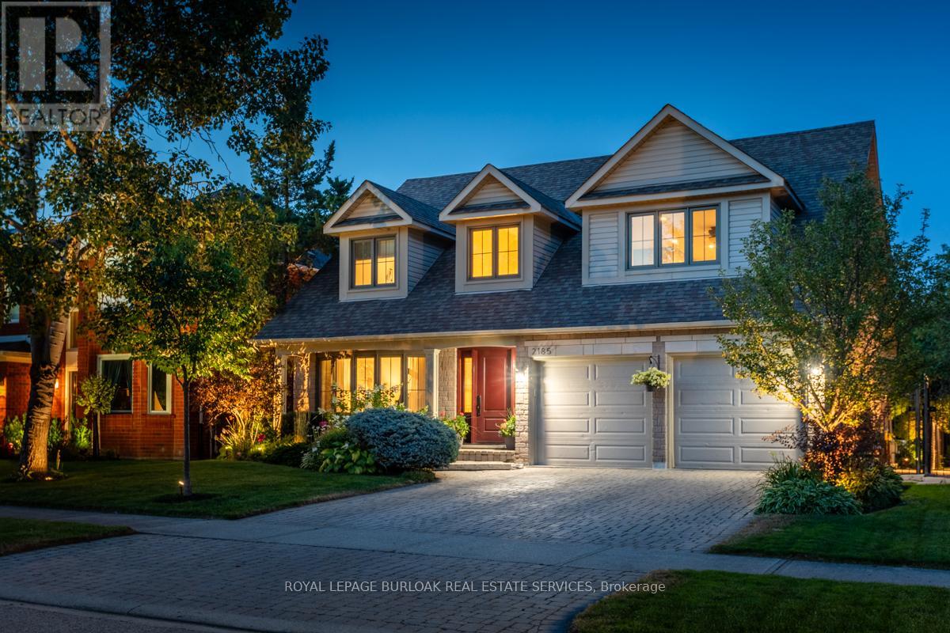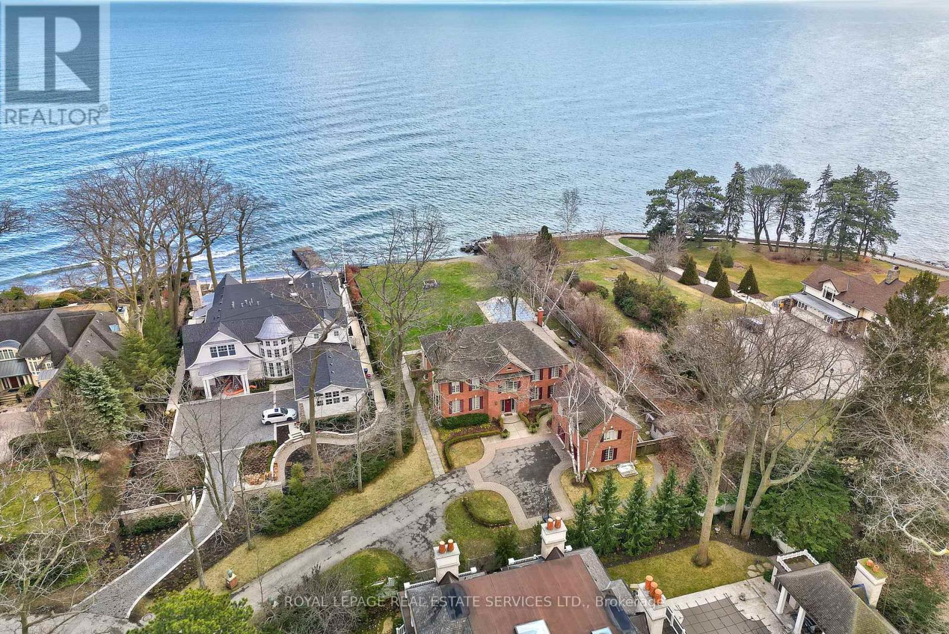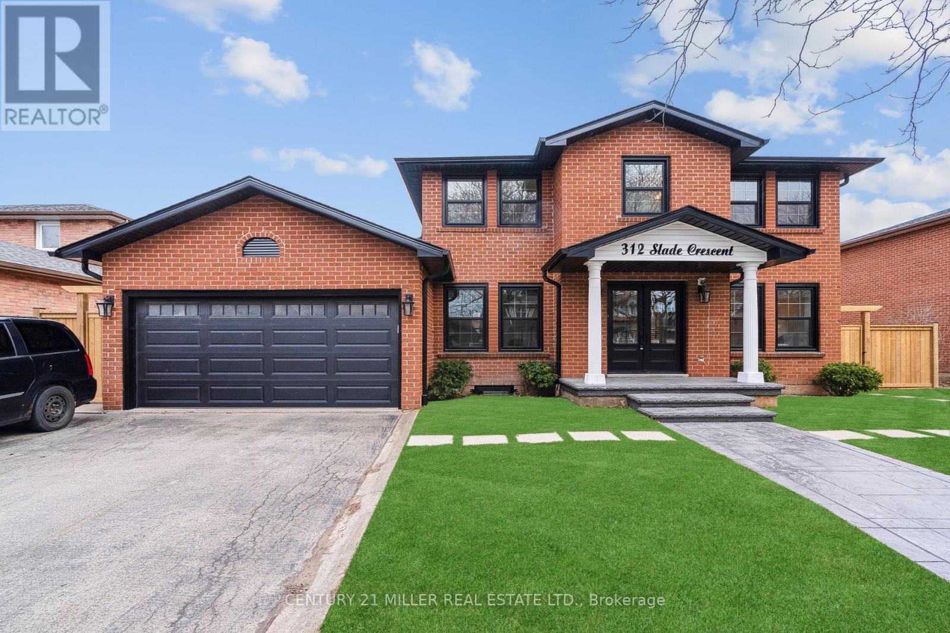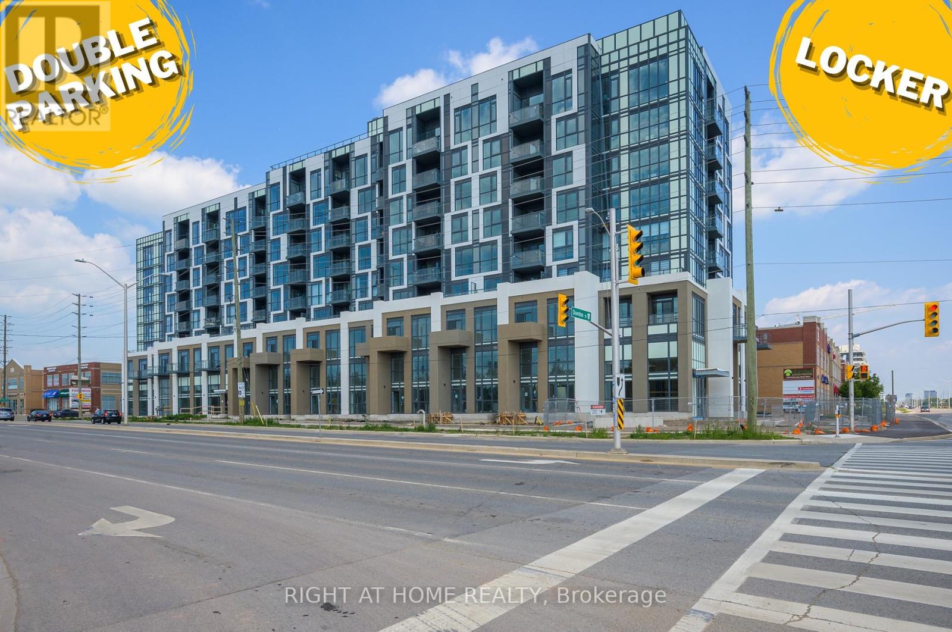607 - 2486 Old Bronte Road
Oakville (Wm Westmount), Ontario
Discover modern living in this beautifully renovated condo, perfectly situated just minutes from Oakville Trafalgar Hospital, Bronte GO Station, highways, the lake, shopping, and dining. Enjoy breathtaking, unobstructed views from your private balcony. This unit features contemporary white laminate flooring, elegant tiles, and a sleek, upgraded kitchen with high-end cabinetry, quartz countertops, and a chic ceramic backsplash. Stainless steel appliances and new ensuite laundry offer both style and convenience. Complete with one owned parking spot and a locker, this exceptional condo offers both comfort and practicality. Experience the best of Oakville living! (id:49269)
RE/MAX West Realty Inc.
312 Dalewood Drive
Oakville (Mo Morrison), Ontario
Discover your dream home in the highly sought-after Eastlake neighborhood! Stunning Traditional Home in Morrison on a Spacious 100' x 160' Corner Lot Situated in the Heart of Oakvilles Premier School District This beautifully maintained and upgraded family residence features a spacious center hall that welcomes you into the heart of the home. Formal living and dining rooms with hardwood floors, perfect for entertaining.A spectacular kitchen that flows into the cozy family room, complete with a fireplaceideal for family gatherings.Four Generous Bedrooms: Plenty of space for everyone to relax and unwind.Fully Finished Basement: Extra living space for play, work, or leisure.Top-ranked schools just a short walk awayNearby lakefront parks for outdoor fun and relaxation. Walking Distance To Schools And Lake Front Parks. (id:49269)
Jdl Realty Inc.
1013 - 55 Speers Road
Oakville (Qe Queen Elizabeth), Ontario
The Luxury Senses Tower in The Heart of Oakville! Spacious open concept condo Includes RARE 2 Side-By-Side Parking Spaces + 1 large corner Locker. This beautiful unit features an accent wall, open concept kitchen with granite countertops, custom blinds, 9 ceilings, towel warmer in bathroom, large foot to ceiling windows, S/S appliances, and a walk-Out To Balcony From Living & Primary Bdrm. Spacious terrace with custom flooring. Ideally Located in Trendy Kerr Village With Shops & Restaurants, Walking Distance To The Lake, Endless Parks, Waterfront Trails, Steps To Oakville Go Train, Mins To QEW. The Bldg Has First Class Amenities: 24 Hr Concierge, Rooftop Terrace W BBQ, Fully Equipped Gym, Party/Media Rooms, Indoor Pool, hottub, Sauna, Car Wash, Pet Wash, Guest Suites, EV charging Stations, Visitors Prkg. A MUST SEE HOME!! (id:49269)
Century 21 Signature Service
2185 Meadowland Drive
Oakville (Ro River Oaks), Ontario
Welcome to this exceptional 5 bedroom home nestled on a mature street in the prestigious River Oaks community of Oakville. This beautifully designed residence offers a perfect blend of elegance and comfort, ideal for both family living and entertaining. Spacious and bright open-concept living areas with a grand entryway. Gourmet kitchen with high-end appliances and ample storage. Luxurious oversized primary suite with a walk-in closet and ensuite bathroom. Three additional generously sized bedrooms. Finished basement that offers endless possibilities for work, play, and relaxation including a dedicated office space, ideal for remote work or studying. A Backyard oasis backing onto serene greenspace with an inviting swimming pool, perfect for summer relaxation. Fully equipped outdoor kitchen for alfresco dining and a cozy outdoor fireplace to enjoy year-round. Conveniently located within close access to all major highways, Castlefield park and trail, and plenty of retail. Experience the perfect balance of luxury and tranquility in this stunning River Oaks home. (id:49269)
Royal LePage Burloak Real Estate Services
322 - 2490 Old Bronte Road
Oakville (Wm Westmount), Ontario
Bright and spacious corner unit with stunning views and plenty of natural light! This condo features 9-ft ceilings, 2 bedrooms, 2 full bathrooms, and 2 parking spots. With 862 sq ft of living space plus a 52 sq ft balcony, the open-concept living room flows into a modern white kitchen. The primary bedroom includes a 4-piece ensuite and walk-in closet, while the second bedroom can be used as an office or guest room. Other highlights include a second bathroom, in-unit laundry, quartz countertops, and closet organizers. Extras: A brand-new stainless steel fridge and microwave will be installed before closing. Great location! Walking distance to parks, schools, and trails. Minutes from highways, transit, shopping, and the hospital. All appliances will be replaced with new ones before closing. (id:49269)
Century 21 Legacy Ltd.
605 - 345 Wheat Boom Drive
Oakville (Jm Joshua Meadows), Ontario
Discover this stunning 1-bedroom, 1-bathroom condo in North Oakville, offering modern design and exceptional building amenities. With high ceilings, keyless entry, and a thoughtfully designed layout featuring a convenient kitchen island, this unit combines style and functionality. Perfectly situated near Dundas & Trafalgar, you'll have easy access to top retailers like Walmart, Metro, and Superstore, as well as Iroquois Ridge Community Centre, Sheridan College, major highways (407 & QEW), and more. Experience the best of comfort and convenience in this prime location! (id:49269)
Pmt Realty Inc.
16 Ennisclare Drive W
Oakville (Mo Morrison), Ontario
Experience breathtaking, panoramic views from this stately lakefront estate, a true sanctuary of elegance and tranquility. Nestled on an expansive 3/4 acre lot, this rare gem boasts an impressive 100 feet of private lake frontage with riparian rights, ensuring unobstructed access to the shimmering waters of Lake Ontario. Spanning 5,800 sq. ft. (excluding the basement), this residence is designed for those who appreciate refined living and timeless sophistication. Step through the grand foyer into an atmosphere of classic luxury, where generous principal rooms flow effortlessly, highlighted by exquisite hardwood flooring and elegant finishes. Two stunning solariums maximize the lake's mesmerizing vistas, creating sun-drenched spaces perfect for relaxation and entertaining. The gourmet kitchen is a chef's dream, featuring a sprawling marble-topped island and an open layout designed for both functionality and style. Upstairs, five spacious bedrooms await, including the lavish primary suite, a private retreat with His & Hers walk-in closets and a spa-like 6pc ensuite bath. A versatile bonus room above the garage offers the perfect hideaway for a teen retreat, nanny suite, or home office. Outdoors, the beautifully landscaped backyard is an entertainer's paradise, complete with a sparkling inground pool, a picturesque patio, and the lake's serene backdrop enhancing every moment. A private gate leads directly to the lush surroundings of Gairloch Gardens, adding to the home's enchanting setting. Located in one of Oakville's most prestigious neighborhoods, this exceptional property is just minutes from top-rated schools, fine dining, and the boutique shopping of Downtown Oakville. A rare opportunity to own a piece of lakeside luxury. (id:49269)
Royal LePage Real Estate Services Ltd.
2497 Wyatt Street
Oakville (Wo West), Ontario
Extremely Well-Maintained 4 level side split. Hardwood flrs, smooth ceilings thru-out, pot lights, 3 gas fireplaces, 3 bathrooms, heated floors in lower level bathroom, amazing open concept kitchen, 8' island with 2nd sink and wine cooler, w/o to prof. Landscaped patio, w/o from m br. to deck, Remote controlled blinds in living room. Ready to just move in. Shows amazing! Quiet Family-Friendly Street And Neighbourhood, Walking Distance To Bronte Village's Shops, Restaurants And The Lake! Quick And Easy Highway Access! Close to Go Station. (id:49269)
Royal LePage Signature Realty
60 Belvedere Drive
Oakville (Sw Southwest), Ontario
Situated on a prestigious street in sought-after South Oakville, just steps from the lake, this architecturally designed custom home offers unparalleled luxury. Featuring approximately 3,000 sqft above ground, this exquisite residence boasts high-end finishes, including burl walnut hand-scraped hardwood, marble, limestone, and quartz. The custom gourmet kitchen is perfect for culinary enthusiasts, while spa-like baths enhance the comfort of everyday living. Each bedroom features its own full ensuite, ensuring privacy and convenience. A rare opportunity to lease a sophisticated home in a prime location. (id:49269)
Charissa Realty Inc.
312 Slade Crescent
Oakville (Wo West), Ontario
Exceptional fully renovated family home offering 4+2 bedrooms, 4+1 baths and a fully finished walk-up basement apartment with separate entrance. Located on a tranquil crescent in the heart of Southwest Oakville and set on a beautifully landscaped lot, this property features a new stamped concrete walkway, new interlock, and a wooden fence enclosing a private, sun-soaked backyard with southern exposure, mature trees, and a spacious deck perfect for outdoor living. Inside, you'll find a thoughtfully designed open-concept layout with new engineered hardwood flooring, pot lights, and upgraded light fixtures throughout. The open-concept main floor includes a sunlit living room with a stunning 3-sided electric Dimplex fireplace, a main floor office with French doors, and a dining area that flows into the custom two-tone kitchen with quartz countertops, quartz backsplash, island with breakfast bar, and all-new appliances. Enjoy dual access to a private, fully fenced yard with southern exposure, a large deck, and mature trees perfect for entertaining. A main floor mudroom, updated powder room, and new wood staircase with wrought iron spindles complete the main level. Upstairs, you'll find four spacious bedrooms, including a primary suite with a custom walk-in closet and fully renovated 4-piece ensuite. Three additional bedrooms feature custom closets and built-ins and share a beautifully renovated 5-piece main bath. The finished lower level offers a versatile in-law/nanny suite with a separate entrance, new vinyl flooring, a full kitchen and dining area, living space, 2 additional bedrooms with ensuite privileges to 2 full baths, three new egress windows, new built-in storage & laundry room. Additional upgrades include new soffits, gutters, furnace & tankless water heater for worry-free ownership. All of this is just minutes schools, the lake, parks, shopping, transit, HWY's & more. This move-in ready home offers luxury, flexibility, and an unbeatable location! (id:49269)
Century 21 Miller Real Estate Ltd.
605 - 509 Dundas Street W
Oakville (Go Glenorchy), Ontario
Welcome to Suite 605 at Dun West Condos! A unit that finds that perfect balance between luxury, comfort, and convenience! A 1+1 bedroom-with-den, 2 underground parking spots (side-by-side), 1 locker, and internet included (just bring your own router). Offers 9' ceilings, quartz countertops, stainless-steel appliances, ensuite laundry, and a utilitarian layout providing walk-out to a balcony from the living room which faces luscious and tranquil greenery. The den is perfect for office work. Multiple amenities in the building like a fitness facility, yoga studio, outdoor terrace, party room, yoga room, pet wash, concierge, security, and more! Just at your footsteps is a large plaza featuring grocery, major banks, dining, medical centre, pharmacy, veterinary, and more. Located in a growing part of Oakville; lovely parks, trails, golf courses, downtown, shops, specialty boutiques, waterfront, and proximity to Toronto. Located as a part of Oakville's master-planned community, meaning your experience only gets better from here on out! A great opportunity! (id:49269)
Right At Home Realty
2145 Redstone Crescent
Oakville (Wm Westmount), Ontario
Nestled in highly desirable Westmount, this fabulous updated 3+1 bedroom freehold townhome is perfect for first-time buyers or a young family! It has gone through a full renovation cycle since it was built. The bright, open-concept living space boasts hardwood flooring throughout the main and 2nd floor with California shutters. The beautifully renovated kitchen features quartz countertops, stainless steel appliances, and a modern backsplash. Enjoy seamless indoor-outdoor living with a walkout to your private landscaped backyard, an ideal space for relaxing or entertaining! Upstairs, the spacious primary bedroom offers a walk-in closet and an updated Ensuite washroom with a huge Jacuzzi tub, while two additional well-sized bedrooms and a beautifully renovated 4-piece bathroom with double sinks complete the level. The finished basement has a spacious living area and office space, laundry room, storage space and a 4th bedroom. Basement has T Bar ceiling for easy access. This home is located in one of Oakville's best school districts, within walking distance to two elementary schools and a high school. Just minutes from parks, trails, retail commercial plaza's, community center, major highways (QEW, 407 & 403), GO Station's, and Oakville Trafalgar Memorial Hospital, this is a prime location with everything at your fingertips. You can park 4 cars in the drive way and 1 in the garage. This Gem is Move-in ready, packed with upgrades and in an unbeatable location don't miss this one! You won't only have a beautiful home but amazing neighbors as well. (id:49269)
Century 21 People's Choice Realty Inc.


