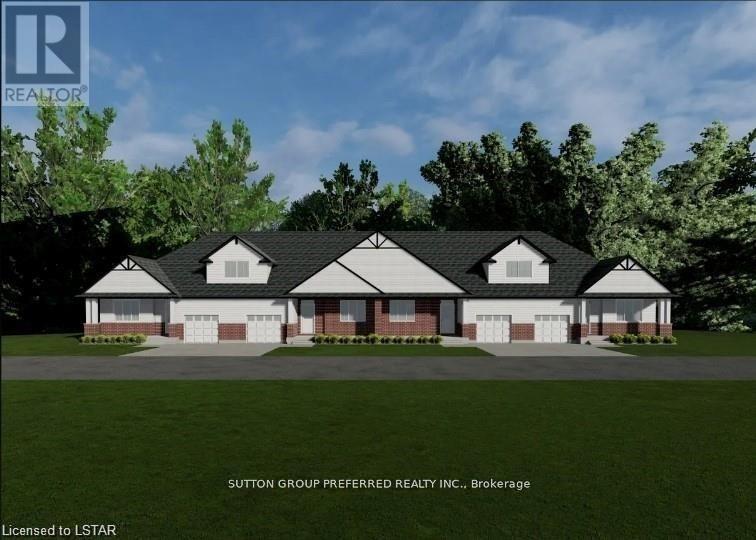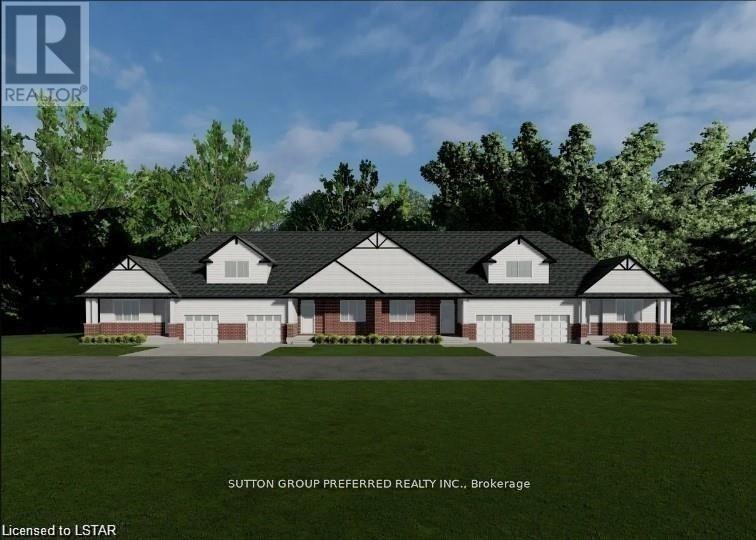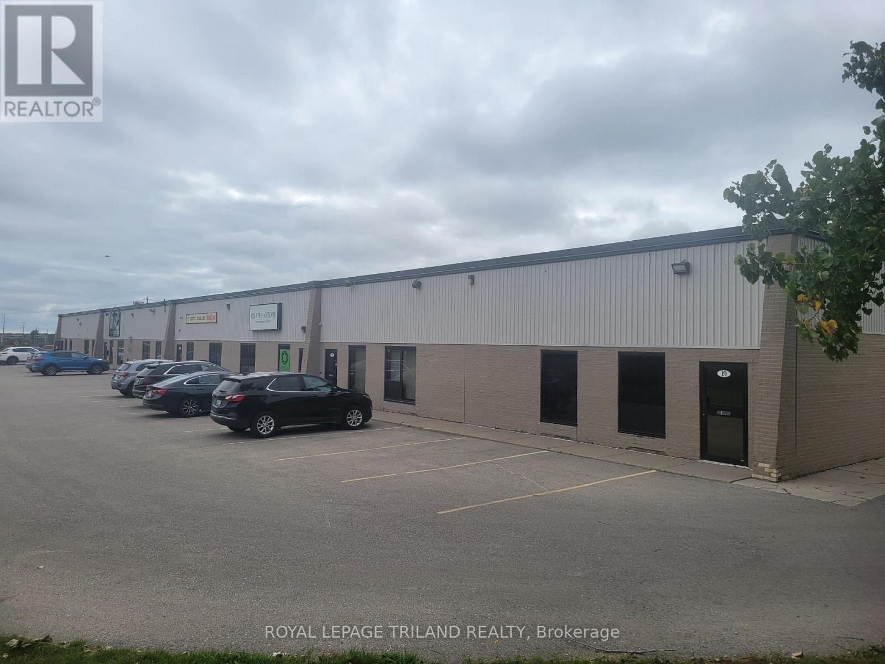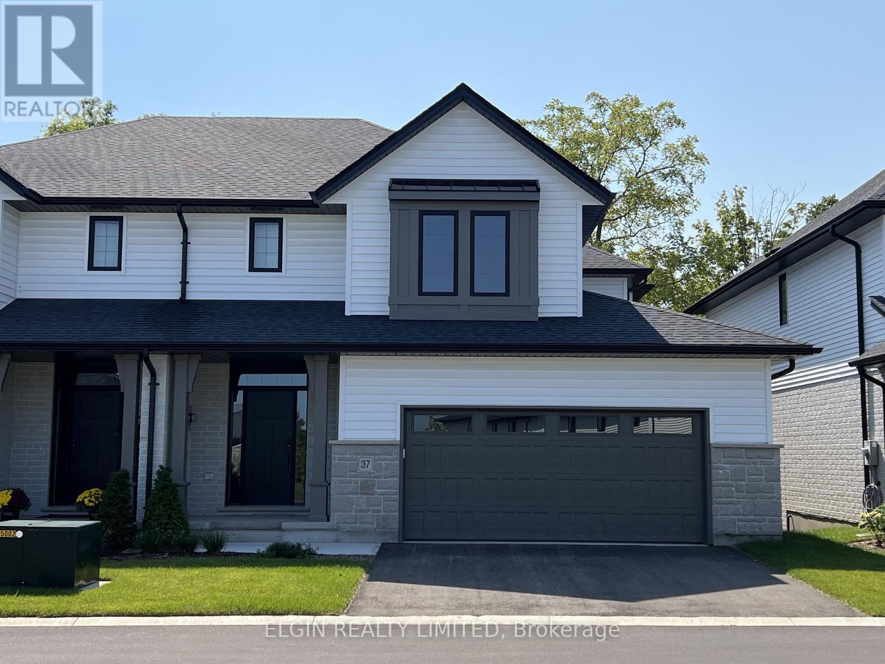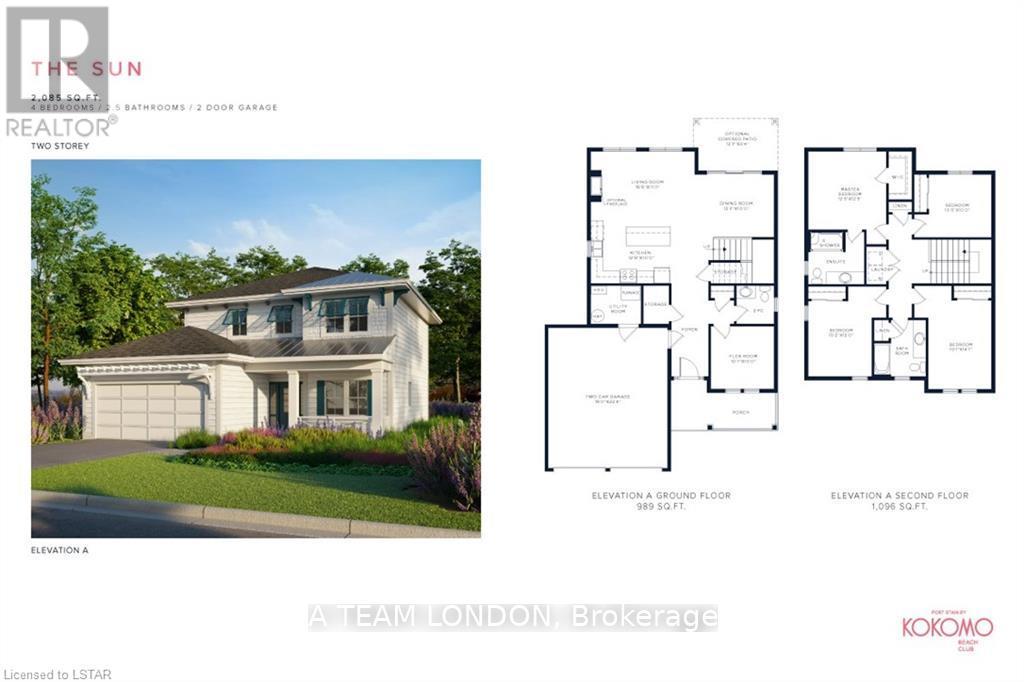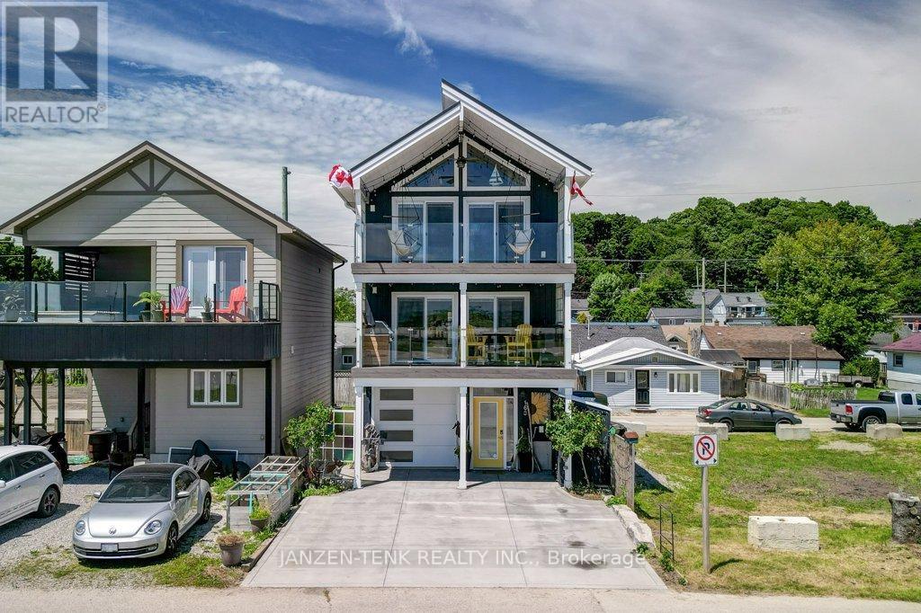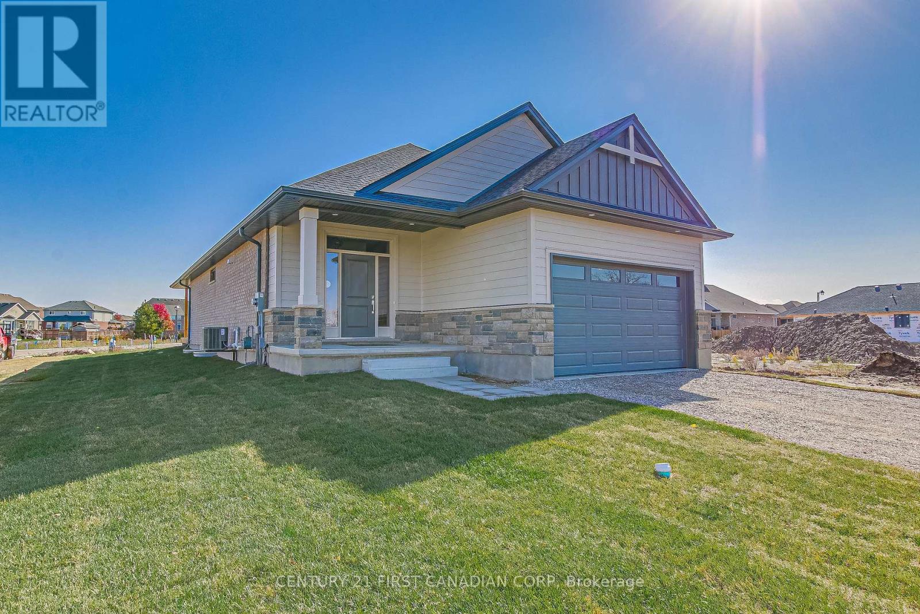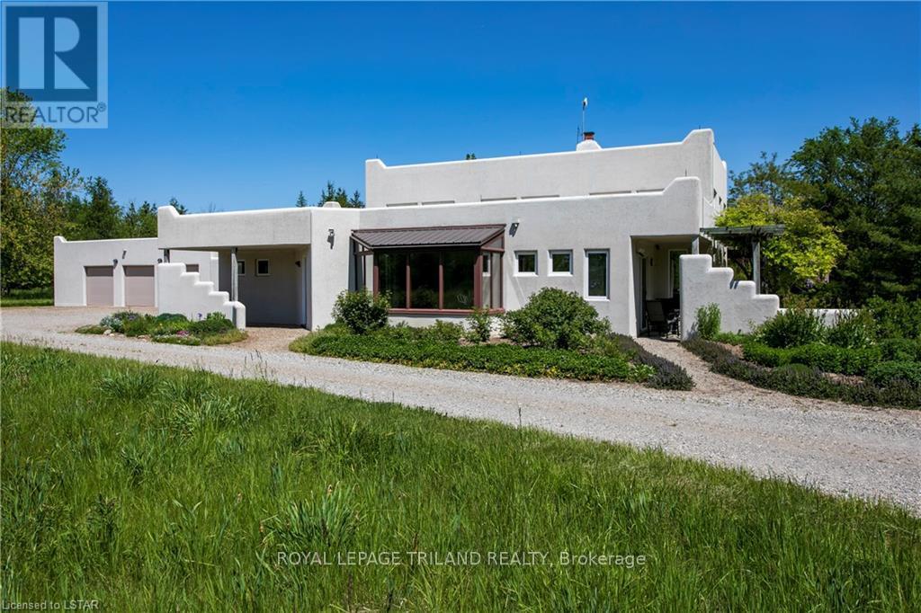24 - 175 Glengariff Drive
Southwold, Ontario
The Clearing at The Ridge, a one-floor freehold condo with appliance package included. Unit C10 boasts 1580 sq ft of finished living space. The main floor comprises a Primary bedroom with walk in closet and ensuite, an additional bedroom/ office, main floor laundry, a full bath, open concept kitchen, dining and a great room with an electric fireplace, a mudroom and a two car garage. Outside a covered front and rear porch awaits. Basement is optional to be finished at an additional cost as per floor plans and rear Porch awaits (id:49269)
Sutton Group Preferred Realty Inc.
20 - 175 Glengariff Drive
Southwold, Ontario
The Clearing at The Ridge, One floor freehold condo with appliance package included. Unit B8 boasts 1225 sq ft of finished living space. The main floor comprises a Primary bedroom, an additional bedroom/office, main floor laundry, a full bathroom, open concept kitchen, dining and great room with electric fireplace and attached garage. Basement optional to be finished to include bedroom, bathroom and rec room. Outside a covered front and rear porch awaits (id:49269)
Sutton Group Preferred Realty Inc.
17 - 280 Edward Street
St. Thomas, Ontario
Prime Commercial Space for Lease North St. Thomas. Located just one block from the St. Thomas Bypass, this 2,400 sq. ft. commercial unit offers a strategic location only minutes from Highway 401 and the new battery plant currently under construction.The space features a versatile layout with a combination of finished office space, kitchenette, front lobby, bathroom, and warehouse/storage area. Base Rent: $2,750/month. Additional Costs: Tenant responsible for common area costs (currently $200/month, with a final accounting at year-end). Utilities & Maintenance: Tenant responsible for heat, hydro, and interior upkeep. Excellent opportunity to secure a well-located commercial space in a rapidly growing area. Contact me today for more details or to schedule a viewing! (id:49269)
Royal LePage Triland Realty
10 - 399 South Edgeware Road
St. Thomas, Ontario
For Lease: 1,300 Sq. Ft. Commercial Unit Prime Location Near Highbury Avenue. Ideal for a variety of business uses, this 1,300 sq. ft. commercial unit is conveniently located just 15 minutes from London and 5 minutes from the upcoming Volkswagen plant. The space includes a front office area, washroom, and a rear warehouse, offering a functional layout for your business needs. Lease Terms: Base Rent: $1,400 per month, Additional Costs: $650 + HST per month (common area maintenance & realty taxes). Affordable and well-located commercial space. Contact me today for more details or to arrange a viewing! (id:49269)
Royal LePage Triland Realty
37-49 Royal Dornoch Drive
St. Thomas, Ontario
5 Years, No Condo Fees! Welcome to 37-49 Royal Dornoch a Luxury Semi-Detached Condo built by Hayhoe Homes featuring; 4 Bedrooms plus office, 2.5 Bathrooms including primary ensuite with heated floors, tile shower, freestanding soaker tub, and vanity with double sinks and hardsurface countertop, finished walkout basement and two car garage with double driveway. The open concept plan features a spacious entry, 9' ceilings throughout the main floor, large designer kitchen with hard-surface countertops, tile backsplash, island and pantry, opening onto the great room with electric fireplace and eating area with patio door to rear deck looking onto the trees. Upstairs you'll find 4 generous sized bedrooms, main bathroom and 5 piece primary ensuite. The finished basement includes a home office and large family room with walkout to rear concrete patio. Other features include; hardwood stairs, upgraded flooring, garage door opener, 200 AMP electrical service, convenient main floor laundry, Tarion New Home Warranty plus many more upgraded features. (id:49269)
Elgin Realty Limited
4385 Thomas Road
Southwold, Ontario
Unveiling this incredible property located mere minutes from the vibrant, bustling hub of Port Stanley. This unique listing is an inconceivable opportunity for those wishing to construct their WALK-OUT, dream country-style home on an impressive and untouched plot of land. Stretching over almost 3.46 acres, this pristine land is a rare find in such close proximity to essential amenities. Imagine the solitude of quiet country living combined with the convenience of city life - truly the best of both worlds. An unbelievable prospect, this lot has the potential for those aspirational visions of your future home to take on tangible dimensions. Nestled amidst the idyllic scenery of Port Stanley, this position could not be more perfect. This vacant land presents an unrivaled opportunity to build your bespoke residence from the ground up, in harmony with the existing beauty of its surroundings. the property is bordered on the south and west by Mill Creek. In this much-sought after location so close to Port Stanley, you will feel a world away amidst your very own peaceful sanctuary yet still have the luxury of convenience at your fingertips. Please contact the appointed agent for additional information about this exceptional offer. Don't let this once-in-a-lifetime opportunity slip through your fingers - stake your claim on this magnificent slice of Port Stanley and start realizing your ultimate dream home today. (id:49269)
The Gunn Real Estate Group Inc.
93 The Promenade
Central Elgin, Ontario
The Sun Model is to be built on your ideal lot. It comprises 2,085 square feet which includes 4 bedrooms, 2.5baths and laundry on upper level. Main floor features flex room and large living space. Colours and finishes to be chosen with the builders interior decorator. Luxury vinyl plank floors and quartz countertops in the main living area as well as bathrooms of the home are just some of the many standard options included here. Kokomo Beach Club, a vibrant new community by the beaches of Port Stanley has coastal architecture like pastel exterior colour options and Bahama window shutters. Homeowners are members of a private Beach Club, which includes a large pool, fitness centre, and an owner's lounge. The community also offers 12 acres of forest with hiking trails, pickleball courts, playground, and more. Choose from more than 20 single family homes on your ideal lot. Call to set up an appointment. TO BE BUILT (id:49269)
A Team London
47 Robinson Street E
Bayham (Port Burwell), Ontario
This vacant C-1 lot in downtown Port Burwell offers an excellent opportunity to build your business in a highly visible area. The large lot overlooking Otter Creek provides a great view of the Ojibwa submarine, a popular Museum of Naval History. Permitted uses for the lot include various commercial and residential purposes such as animal clinics, auction sales facilities, financial institutions, bakeries, hotels, restaurants, retail stores, residential units, and more. The property has access to municipal water, hydro, and gas. Downtown Port Burwell is a high-traffic location in a growing and sought-after beach community, with a large public beach, marinas, provincial park, campground, and dog park beach nearby. (id:49269)
Elgin Realty Limited
163 Maud Street
Central Elgin, Ontario
It is said that living by the water can generate calmness and times of reflection while offering the opportunities for an active lifestyle. Welcome to this 3 bedroom, 2 bath custom built home located in the prime beach area of Port Stanley. This property is situated and designed to capture the spectacular views of the Port Stanley Harbour and Lake Erie while being only a moments walk to the main beach. Choose a spot on the main floor balcony or step out of the primary bedroom onto a second balcony to watch the boats, seasonal activities, holiday fireworks and more. The ground level features a 3 car garage with full passthrough option. Fully insulated and finished in white maintenance free metal, the uses for this garage are endless. On the main level you have open concept living with a gorgeous kitchen, granite counters, walk-in pantry, dining and living areas with a gas fireplace. A bathroom and laundry facilities are also located on the main level. The second level has 3 bedrooms and a full bathroom with the primary bedroom being one that will not disappoint. Thought was made in the design of this property to utilize available spaces for additional storage. Construction upgrades include spray foam insulation, metal roof, 200 amp service, a central water manifold system and concrete driveways to mention a few. Make this property your permanent home or consider owning it as a vacation property with the potential to generate income. Do not miss this unique opportunity! **EXTRAS** Gas barbeque on main level balcony (id:49269)
Janzen-Tenk Realty Inc.
10 - 35 Old Course (Lot 5) Road
St. Thomas, Ontario
Seabreeze Model - To be Built. Approximately 1453 sq. ft. bungalow with a two car garage. Nine ft. ceilings and transom windowsmake up this open concept living room, kitchen and dinette. Main floor consists of two bedrooms, laundry, four piece main, three pieceensuite and an optional covered deck. (id:49269)
Century 21 First Canadian Corp
25473 Gray Line
West Elgin, Ontario
Rare find is this lakeside property. This unique small acreage offers top of bluff views out over Lake Erie. Parts of the property consist of approximately 7 cleared and cultivated acres, treed acreage, ravine and former farmstead site. Multiple zones on property include Lake Development and Agriculture. Access to property is over Gray Line "No Winter Maintenance" section. Municipal road status requirements must be met prior to building permit(s) approval. On site are some standing structures of limited utility and other collapsed structures all in as is condition. Regulating bodies having jurisdiction over the land use are the Lower Thames Conservation Authority and the Municipality of West Elgin. See 8834 Graham Road MLS X8217616 pin 351190105 in same ownership (id:49269)
Century 21 First Canadian Corp.
15668 Furnival Road
West Elgin, Ontario
Santa Fe: Live at-one with nature on this wonderful 50 acre property with a unique Santa Fe inspired, Adobe styled home. Distinct characteristics of an Adobe home are rounded corners and edges which add to the beauty and smoothness of the structure. Thick wall construction adds to the sustainability and low-energy eco friendly features of the home. This custom built 2,300 +/- square foot home with soaring ceilings provides airy open concept living and dining areas, a spacious kitchen with breakfast nook, 3 bedrooms, 2 baths and a laundry area. Lovely large windows throughout provide an abundance of natural light and make for a wonderfully bright home with scenic vistas and multiple accesses to private patios and the great outdoors. The interior finishings are superb with hand-crafted doors, cupboards and shelves. The eco friendly design for this home includes solar-treated domestic water supply, rooftop water collection with an abundance of storage and a state-of-the-art hydronic heating and cooling system. A 1600 +/- square foot garage and attached workshop provides great opportunity for the avid car buff or hobbyist. Perfectly Peaceful Country living just minutes to many small town amenities and highway 401. (id:49269)
Royal LePage Triland Realty

