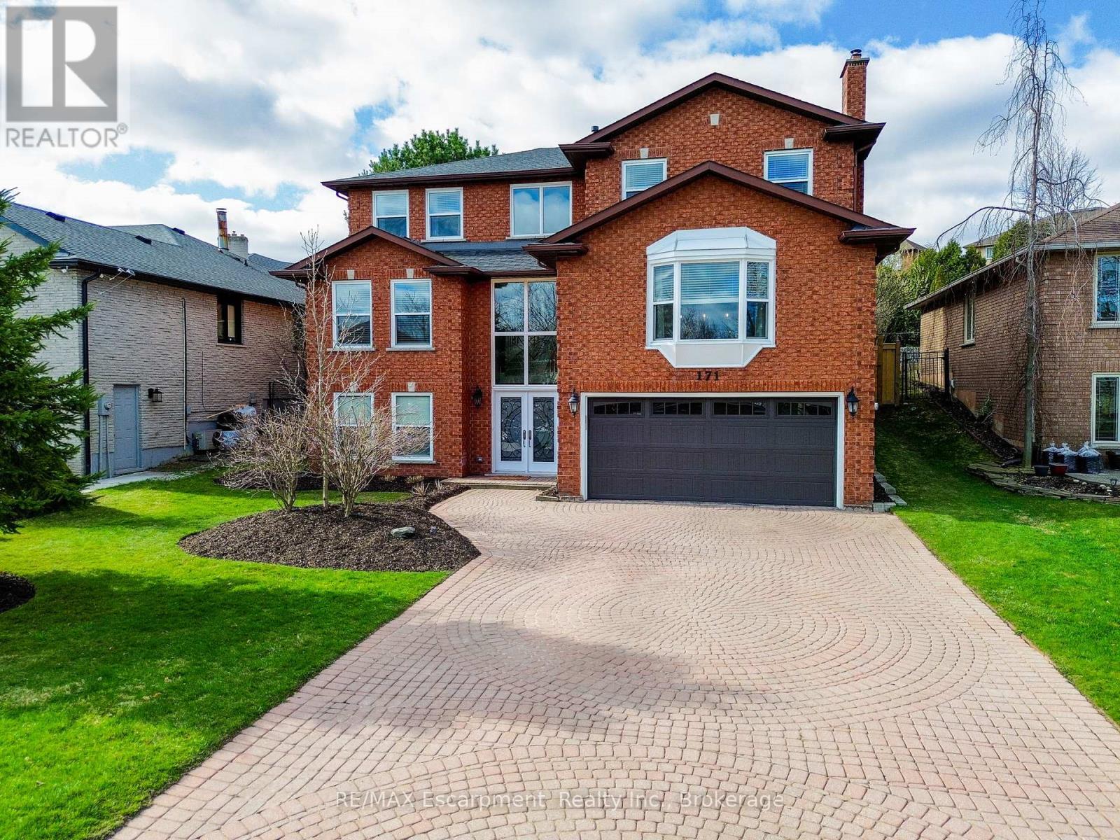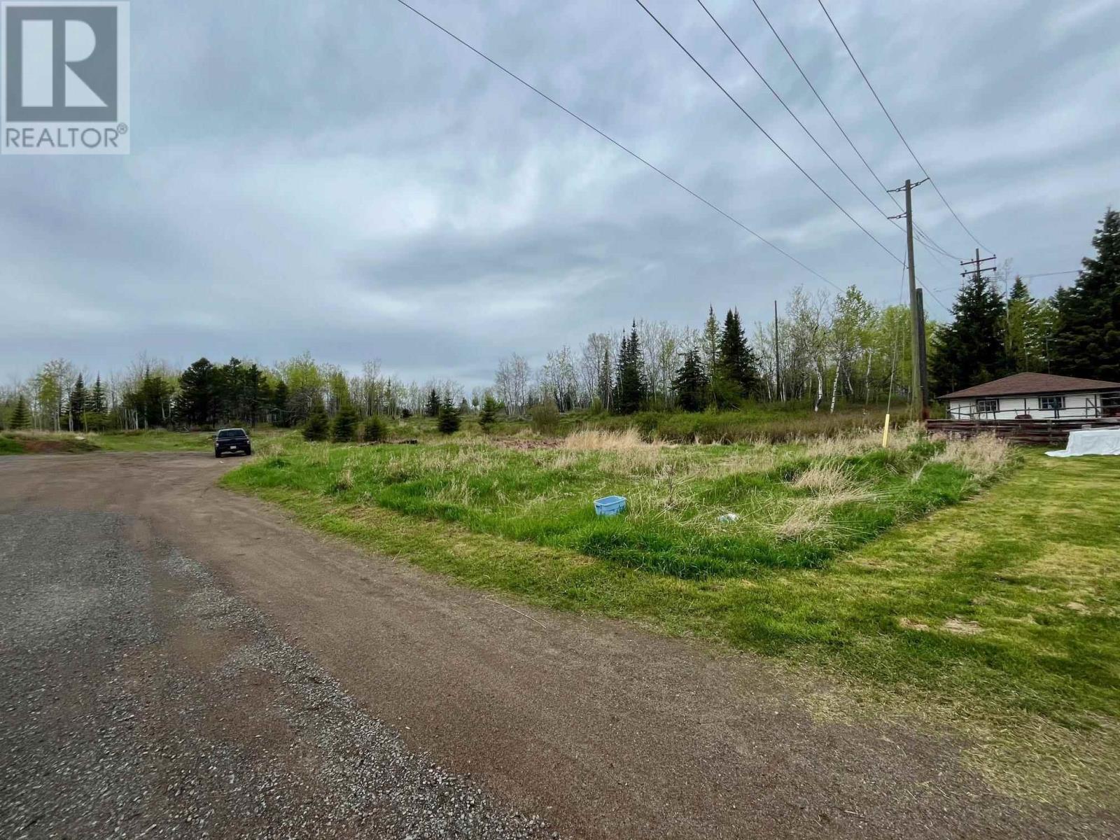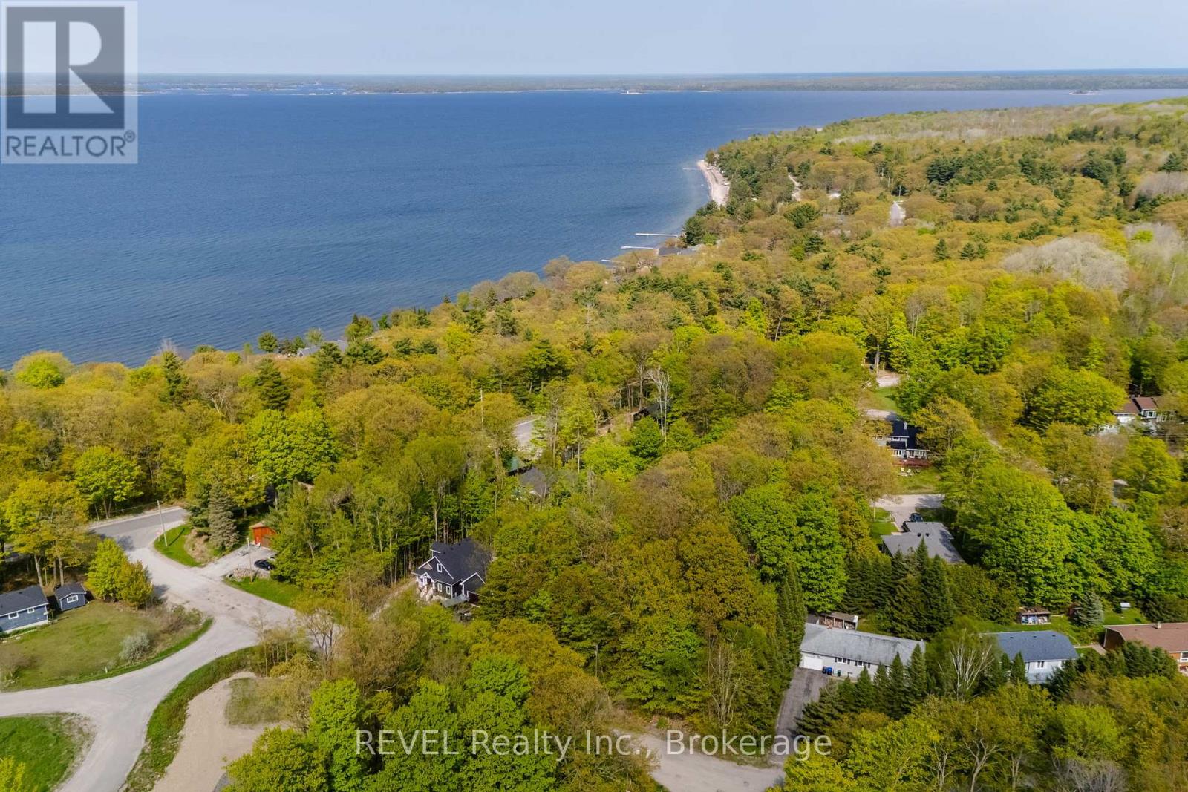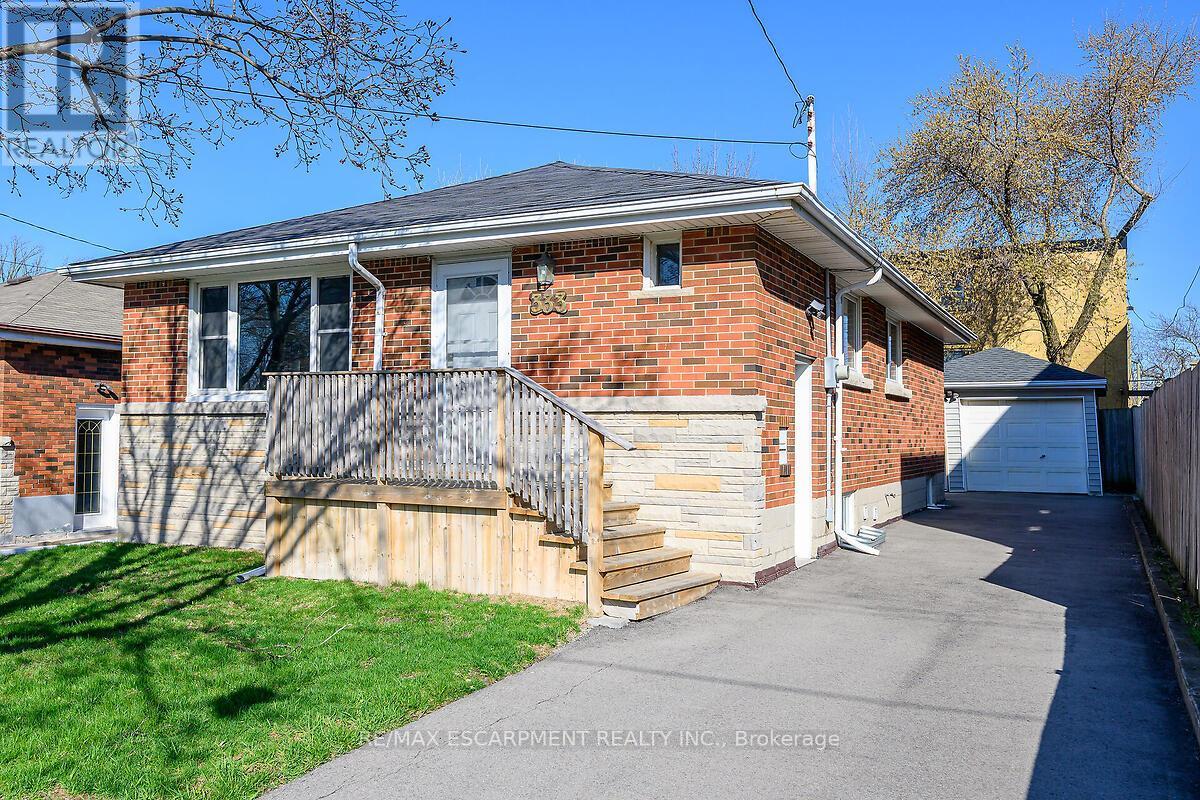207 - 205 Manning Avenue
Toronto (Trinity-Bellwoods), Ontario
Step into chic urban living in one of Toronto's most vibrant and coveted neighborhoods, Trinity Bellwoods. This stylish condo offers nearly 600 sq. ft. of thoughtfully curated space, where modern elegance meets industrial edge. Enjoy a bright, open-concept layout featuring a sleek kitchen with LED lighting, built-in fridge and dishwasher, stainless steel gas cooktop, oven, and hood fan, and clean modern finishes. The cozy living area opens to sliding doors and a Juliet balcony with remote-controlled blinds, ideal for soaking up the summer breeze. The contemporary bathroom, oversized storage locker, and access to top-tier amenities like a party room and fitness centre add comfort and convenience to your lifestyle.Located in a boutique building just steps to Trinity Bellwoods Park, Little Italy, and surrounded by the best of Torontos restaurants, cafes, nightlife, boutique shopping, and transit at your doorstep. (id:49269)
Royal LePage Supreme Realty
171 Bluebell Crescent
Hamilton (Ancaster), Ontario
Stunning, modern, 4+1 bed, 3+1 bath, detached home on a premium 175ft deep lot in the highly sought-after Scenic Woods neighbourhood of Ancaster, just steps to conservation land and the Bruce Trail! Offers nearly 3000 sqft of above grade living space, plus a unique front walk-out basement. Gorgeous finishes throughout the home are sure to wow any buyer! An impressive entry way with soaring ceilings and a grand spiral staircase leads to a beautiful open concept main level living area featuring: a huge chef's kitchen with quartz counters, pot lights and soft close cabinets, a formal dining area with extended cabinetry from the kitchen offering more storage and a useful beverage station, a great room with a vaulted ceiling and gas fireplace, and a library with skylights connected via french doors to a main level office. Finishing of this level is a handy 2pc bath and laundry room. Upstairs you will find a large primary bedroom suite complete with walk-in closet, and a bright and luxurious 5pc ensuite bathroom. On this level you will find 3 additional bedrooms that share a 2nd 5pc bathroom. The "basement" of this home hardly feels like a basement with it's fully above grade windows and front door access. Accommodate in-laws, teens or guests easily in this space as it offers another area to sleep and relax with semi ensuite privileges to a 3rd full bathroom. The park-like backyard provides endless opportunity for play and entertaining. Enjoy the beauty and peace of this quiet crescent nestled in nature, while also experiencing easy access to all amenities, including top schools! This home shows to perfection and should not be missed! (id:49269)
RE/MAX Escarpment Realty Inc.
390 Balsam St
Thunder Bay, Ontario
LARGE DEVELOPMENT OPPORTUNITY! Large parcel of land in convenient North side location. Right off the Trans Canada highway and on a main bus route. Seller has preliminary drawings for a 33 unit apartment building with commercial/restaurant on main floor. Buyer to satisfy themselves with zoning and permitted uses. (id:49269)
Royal LePage Lannon Realty
9 - 450 Nassau Street
Niagara-On-The-Lake (Town), Ontario
Located in the heart of Niagara-on-the-Lake this property is all about LOCATION - golf course and lake located at the end of the street! A short walk to historic Old Town, world class wineries, restaurants and waterfront trails. This 3 bedroom 3 full bathroom bright corner unit townhome offers 1580sqft of finished living space. All three levels finished! Bright living room with 17 foot ceilings & gas fireplace. Patio doors off the kitchen open to a private fenced yard with gate access to Mary street. Main floor bedroom with walk-in closet. Main floor 4pc bathroom. Kitchen with an island, gas stove & pot lights. Second floor features a large loft area that overlooks the main floor with an additional bedroom and 4pc bath. The basement is fully finished with a recreation room, 3rd bedroom, 3pc bathroom and laundry/storage area. California shutters, hardwood railings throughout and hardwood floors on main. Electric Vehicle Charging Station. Located in a desirable enclave of 14 townhomes known as The Mews. Enjoy all Niagara-on-the-Lake has to offer just outside your door! TENANT TO PAY GAS(HEAT), HYDRO & WATER. (id:49269)
RE/MAX Niagara Realty Ltd
Lot 41 Wakunda Crescent
Tiny, Ontario
Fantastic opportunity to purchase a buildable vacant lot in a sought-after area. This spacious lot offers 80ft x 125ft and ready for your dream home. With utilities available and zoning for residential construction, this is the perfect canvas for your vision. Don't miss out on this chance to create your perfect home in a desirable location, steps from multiple deeded accesses to the freshwater of Georgian Bay Beaches. (id:49269)
Revel Realty Inc.
Revel Realty Inc
1221 Dalton Road
Timmins (Ts - Dalton), Ontario
This spacious 2-storey home, built in 2021, offers 2,775 square feet of modern living space, set on over 2 acres of peaceful country land. Featuring 5 good-sized bedrooms and 1.5 baths, the home includes a large open-concept main floor, a walk-in pantry, and a primary bedroom with a walk-in closet and cheat suite access to a luxurious 5-piece bathroom. Enjoy the convenience of a main-foor living room, along with an additional family room on the second level. There's also a massive 24'X49' heated detached building that could be easily made a garage, workshop or many other things. Come see what this home has to offer. (id:49269)
Revel Realty Inc.
25-27 Pembroke Street W
Pembroke, Ontario
Situated in the lively downtown business core of Pembroke, Ontario sits this very popular restaurant with authentic décor. The restaurant are comes fully equipped. Main floor retail space presently occupied by operating restaurant. Building and chattels included in price. Off set your costs of ownership as the building has, 3 apartments on second level consisting of 3-1 bedrooms units which bring in excellent income to offset cost of a mortgage. This is a unique opportunity offering a turn key space for your business aspirations. Brand NEW fire suppression system being installed in Nov. Property heated by natural gas and has air conditioning throughout. BRAND NEW roof stop furnace installed this January. Site has be already approved by major franchise should a buyer be interested in getting into a well known franchise. PREAPPROVE SHOWINGS BY APPOINTMENT ONLY. (id:49269)
RE/MAX Pembroke Realty Ltd.
106 - 131 South Edgeware Road S
St. Thomas, Ontario
Units available in brand New Mixed Use Commerical building plaza at great location with Huge Potential, located from the walking from Highbury Road and the future home of Volkswagen EV Battery Plant. This ground floor Unit has a floor area of 637sq.ft. Building permit is approved. Zoning allows Dental/Medical Office, offices, financial institutions, animal clinics, medical clinics, personal service, day care, fitness, pharmacy. TMI details will be provided later. (id:49269)
Homelife/miracle Realty Ltd
201 - 131 South Edgeware Road S
St. Thomas, Ontario
Units available in brand New Mixed Use Commercial building plaza at great location with Huge Potential, located from the walking from Highbury Road and the future home of Volkswagen EV Battery Plant. This ground floor Unit has a floor area of 637sq.ft. Building permit is approved. Zoning allows Dental/Medical Office, offices, financial institutions, animal clinics, medical clinics, personal service, day care, fitness, pharmacy. TMI details will be provided later. (id:49269)
Homelife/miracle Realty Ltd
36 Anne Street W
Minto, Ontario
**BUILDER'S BONUS!!! OFFERING $5,000 TOWARDS UPGRADES PLUS A 6-PIECE APPLIANCE PACKAGE AND DECK!!! LIMITED TIME ONLY** THE BIRCHHAVEN Imagine a modern farmhouse-style two-story townhome with 3 bedrooms, each designed for comfort and style. The exterior features a blend of clean lines and rustic charm, with a light-colored facade and welcoming front porch. This 1799 sq ft interior unit starts with 9' ceilings, nice sized entry, convenient powder room and a versatile space that could be used as a home office or play room. Picture large windows throughout the main level, allowing plenty of natural light to illuminate the open-concept living area that seamlessly connects the living room, dining space, and a well-appointed kitchen. The kitchen offers an island with quartz top breakfast bar overhang for casual dining and additional seating. Heading upstairs, you'll find the generous sized primary bedroom with an 3pc private ensuite bathroom and large walk in closet. The other two bedrooms share a well-designed family bathroom and second level laundry down the hall. The attached garage is connected at the front hall for additional parking and seasonal storage. The basement is unspoiled but roughed in for a future 2pc bathroom and awaits your creative touches. The overall aesthetic combines the warmth of farmhouse elements with the clean lines and contemporary finishes of a of a modern Finoro Home. Ask for a full list of incredible features and inclusions! Photos and floor plans are artist concepts only and may not be exactly as shown.MODEL HOME LOCATED AT 122 BEAN ST (id:49269)
Exp Realty
22678 Johnston Line
West Elgin, Ontario
An unrivalled opportunity to acquire a prestigious, unique country property in West Elgin. This magnifcent, immaculately cared for estate boasts 10 bdrms,7 baths and approx. 7,500sqft of living space on three levels. Situated on a sprawling 55-acre property just minutes from 401.This one of a kind property offers a tranquil Home retreat as well as multiple opportunities for business and producing income. Zoned A1 with an Amendment for a Wellness Facility. The home is well-appointed for large gatherings with its open-concept layout, featuring a Country Kitchen w/island,breakfast bar, butler's kitchen, and a bistro sitting area. Relax on over 60 feet of w/o balcony space w/ multiple sitting areas and endless views of the pond and property. For horse lovers, there's a 60x30 6-stall horse barn with an attached studio apartment, a 100x150 indoor riding arena. This unique property truly has it all! with endless versatile possibilities! *The Current Business is Relocating* **EXTRAS** Fully Finished Lower Level w/ 3bdrms,2bath,Yoga rm.,Gym,sitting rm.,ofce,and large rec.room area. A portion of the Land is Severable, 19acres Farmable.oversized propane system,2017 roof (50 year) dual hotwater tanks w/recirculating pump. (id:49269)
Real Broker Ontario Ltd.
333 East 42nd Street
Hamilton (Hampton Heights), Ontario
Introducing East 42nd Street a fully updated brick bungalow in the Hampton Heights neighbourhood. This charming 3+2 bedroom, 2 full bathroom home offers 1,046 square feet of modern living space on the main floor possible in law suite or potential income opportunity thanks to a separate side entrance. Step inside to find a contemporary and spacious main floor featuring a stylishly renovated kitchen with ample cabinetry and modern finishes, a separate dining area and vinyl flooring throughout - no carpet! The three generously sized living room, three bedrooms and a full bathroom round out the upper level. The basement is fully finished and boasts a large living area flooded with natural light from numerous oversized windows, a full second kitchen with dinette, two additional bedrooms, and a full bath - ideal for extended family or guests. Enjoy the outdoors in the scenic backyard ideal for gardening, summer BBQs, or relaxing under the trees. A single detached garage offers convenient parking or extra storage. Situated in a prime central location this home is close to parks, schools, shopping, churches, and recreation centres - everything you need is just minutes away. (id:49269)
RE/MAX Escarpment Realty Inc.












