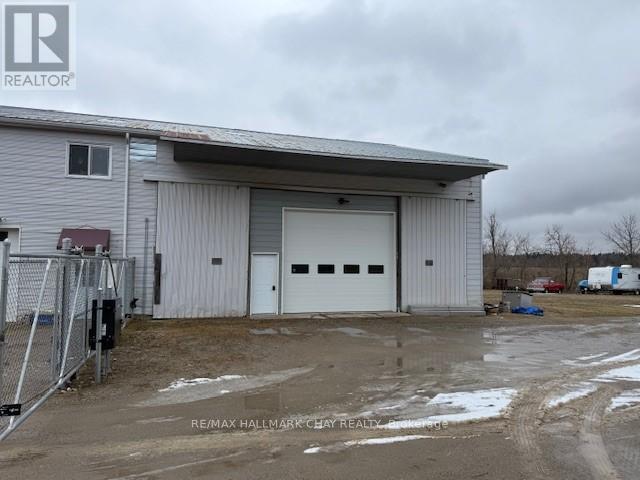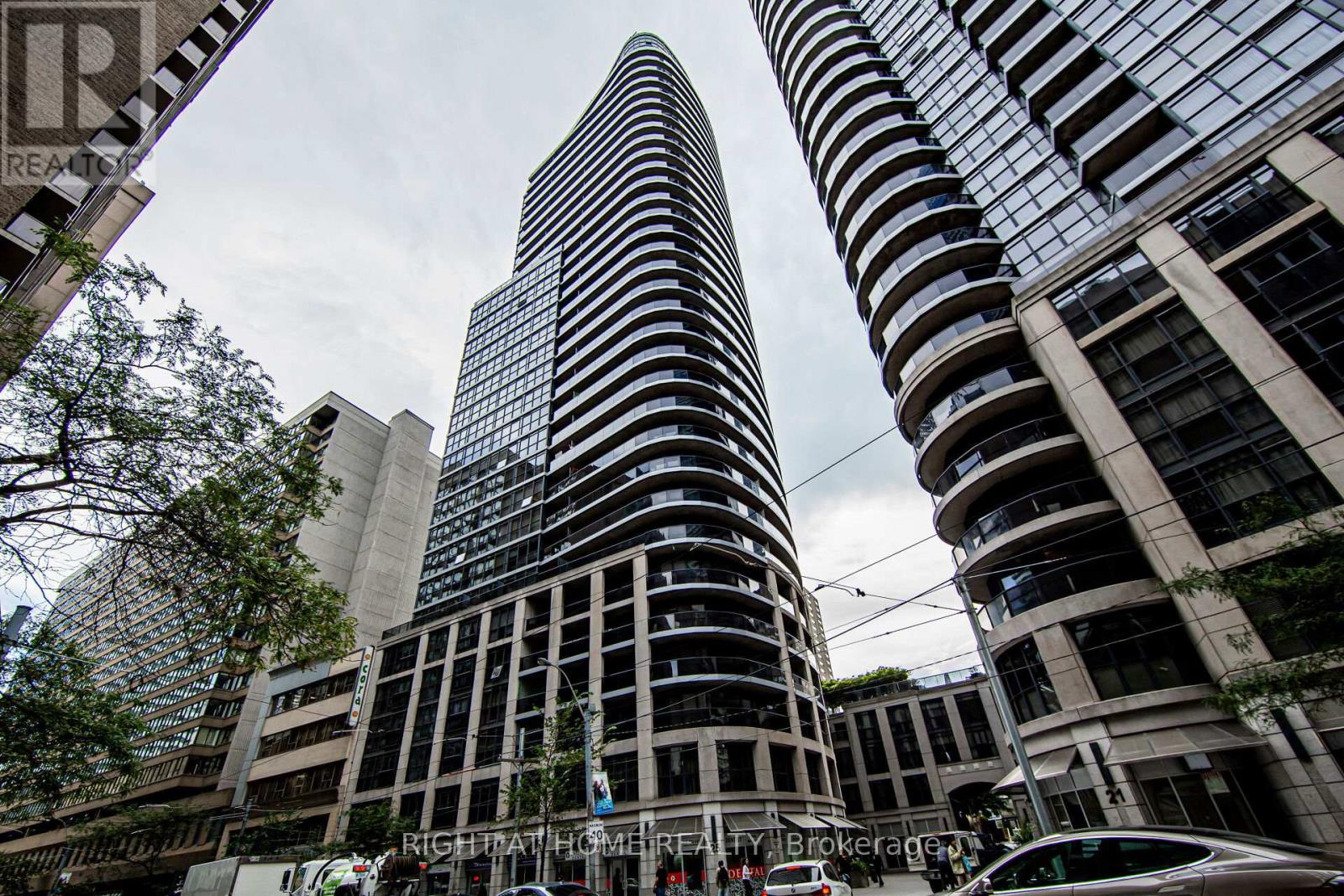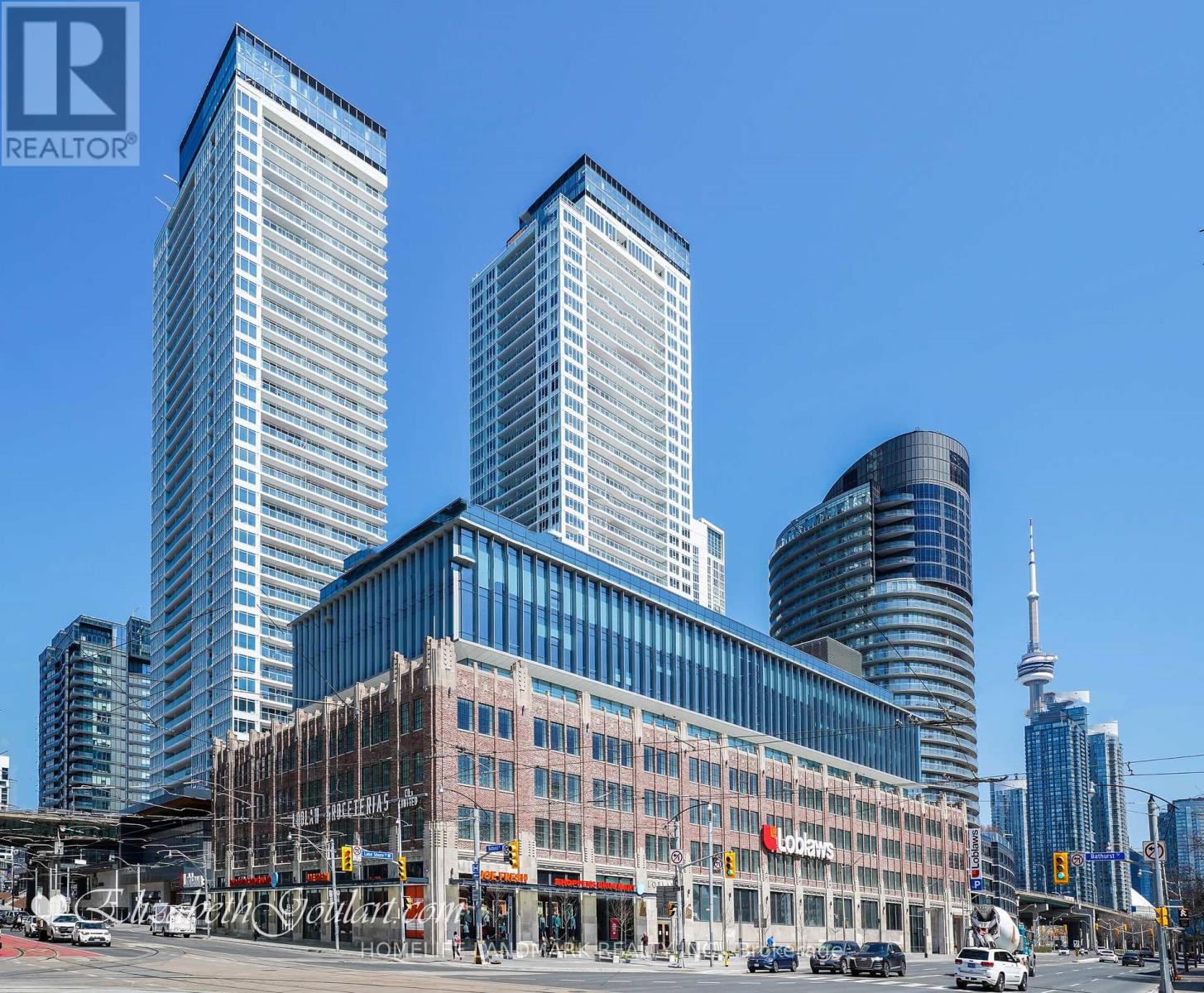87 Sagewood Avenue
Barrie (Painswick South), Ontario
1436 Sq/Ft 3-bedroom townhouse located in the South Barrie neighbourhood. Front door entry with a spacious foyer. 9-foot ceilings with a large open-concept great room. Huge Kitchen with large breakfast island. LG Stainless steel fridge, stove and dishwasher. The primary bedroom has a large en-suite bathroom and walk-in closet. All windows are equipped with blinds. Laundry room on the 2nd floor with LG washer and dryer. The garage is equipped with an auto door opener and has direct access to the main floor. Conveniently located off Mapleview Dr., close to all amenities and walking distance to transit & GO Station. Available for rent July 1st. (id:49269)
Intercity Realty Inc.
54 Andean Lane
Barrie, Ontario
Top 5 Reasons You Will Love This Home: 1) This fully finished end-unit townhome welcomes you with a smart layout, featuring a ground level office and 2-piece bathroom tucked away from the main living areas, offering the perfect spot for working from home or greeting guests in privacy 2) Head upstairs to the bright and airy second level, where updated laminate flooring (2021), upgraded light fixtures, a freshly painted interior (March 2025) and an open-concept layout set the stage for easy entertaining, complete with a charming front-facing balcony to unwind or host 3) The heart of the home is the stylish kitchen, boasting stainless-steel appliances, ceramic tile underfoot, a trendy backsplash, and a central island 4) The third level is a peaceful retreat with three well-sized bedrooms, including a generous primary suite with its own 4-piece ensuite and another full bathroom, perfect for family or overnight guests 5) All this in a prime commuter-friendly location, just minutes from major shopping, great schools, dining, and everyday conveniences, with two parking spaces, a garage door opener, and scenic walking trails just steps away. 1,571 above grade sq.ft. Visit our website for more detailed information. (id:49269)
Faris Team Real Estate
B - 6078 County Rd. 13
Adjala-Tosorontio (Everett), Ontario
Attention Business Owners & Entrepreneurs!! Here Is Your Opportunity To Open & Operate Your Business In The Growing Town Of Everett, Just Mins To Alliston And Many Other Bordering Communities! 2500 Sq. Ft. Total w/ Approx. 300 sq. ft. Office Space & 2200 Sq. Ft. Warehouse. Property Features Ample Parking, Radiant Heat & Large Ceiling Fan in Warehouse, Electronic Secure Gate, Reception Area/ Office and Additional Office Room. This Property Has Great Exposure To County Rd. 13 Traffic. There are 2x Doors for Easy Access & 1x Large 12X14 Ft Ground Level Shipping Door & Extra Mezzanine Storage Above Office with Staircase Access. C1 Zoning Allows For Many Different Uses!! Don't Miss Out On this Amazing Opportunity!! (id:49269)
RE/MAX Hallmark Chay Realty
711b - 9600 Yonge Street
Richmond Hill (North Richvale), Ontario
Stunning 2 bedroom 2 bath room unit in luxurious Grand Palace on Yonge St. Spacious bright corner unit with fantastic open concept layout, Smooth ceiling /9foot ceiling, rarely offered for sale .1015 square foot with floor to ceiling windows, extremely bright with the gorgeous view from every angle. Great open balcony. This unit has so many fantastic upgrades, meticulously maintained feels like new, just move in condition. Stunning kitchen with custom backsplash, breakfast bar, granite countertops, and high-end stainless steel appliances. Fantastic amenities including indoor pool, his and hers sauna, 2 very large party rooms, gym, guest suites, theater room, billiards room, 24 hour concierge, security guard on premises. Great location only steps to Yonge St, public transit and all amenities. Flexible closing. One underground parking and locker are included. (id:49269)
Sutton Group-Admiral Realty Inc.
755 South Coast Drive
Peacock Point, Ontario
Enjoy panoramic, unobstructed views of magnificent Lake Erie from this beautiful “one of a kind” 0.16 acre property fronting on quiet dead-end street in the sea-side community of Peacock Point - walking distance to park, General Store & area beaches. 45-55 min commute to Hamilton, Brantford & Hwy. 403 - 15 E. of Port Dover’s amenities - near Hoover’s Marina/Restaurant & Selkirk. Envisioning relaxing year round lake life style - while savoring the stylish comforts of this one owner, 1999 custom built “Eggink” home positioned majestically on landscaped corner lot w/nothing but glorious water views to west. Introduces of 1467sq of pristine living space, 871sf finished basement level & 22’x24’ insulated garage/workshop incs plywood interior, insulated RU door, conc. floor, work bench, hydro & security system. Inviting front porch leads to main floor living room ftrs n/g corner FP, multiple lake facing windows & hardwood flooring extending to center dining area offering sliding door WO to 136sf covered verandah boasting gorgeous water views. Functional kitchen offers ample cabinetry, SS appliances & WO to private rear deck. Design continues w/main level bedroom & 3 pc bath incorporating convenient laundry station. Solid wood staircase leads to 2nd floor hallway incs entry to 2 huge, similar sized bedrooms, each ftrs bright dormers & large closets - completed w/modern 3pc jacuzzi bath room. Escape to private lower level where separate games room, home gym/multi-purpose room & cozy family room showcasing a 2nd n/g FP are available to relax & enjoy. Organized utility/storage room ensure all basement space is utilized. Extras - metal roofs (house & garage), n/g furnace, AC, HRV, C/vac, 100 amp hydro, fibre internet, 3 TVs, 132sf patio stone entertainment venue, 8x10 shed, fire-pit & economic septic system (no costly pump-outs), water cistern & 6 month Point seasonal water available. Furnishings negotiable. Rarely does a Lake Erie property of this age & quality come for sale! (id:49269)
RE/MAX Escarpment Realty Inc.
3124 Frances Stewart Road
Peterborough (Ashburnham), Ontario
This beautifully updated home offers spacious living with modern finishes in one of the most sought-after neighborhoods. Featuring four generous bedrooms and four bathrooms, this home is perfect for families and those who love to entertain. Enjoy a fully finished basement complete with an additional bedroom, providing extra living space for guests or a growing family. Relax and unwind in the family room with a cozy gas fireplace, or take advantage of the main floor laundry room for added convenience. Step outside to your own private oasis with a large inground swimming pool perfect for summer days and enjoy the nearby bike path for outdoor activities. Located just minutes from Trent University, the Trent Canal, and the stunning natural surroundings of Thompson Bay, this home offers both comfort and convenience. Don't miss the opportunity to own this beautiful property in a prime location! **EXTRAS** Not included in Rooms/Details are the following rooms in the Basement: Bedroom 3.92m X 3.13m, 2 pc. Bathroom 2.20m X 1.44m, Rec. Room 6.77m X 3.45m, Cold room 5.20m X 1.50m, Utility room (id:49269)
Mcconkey Real Estate Corporation
806 - 25 Town Centre Court
Toronto (Bendale), Ontario
Newly Renovated 1 Bedroom + 1 Den W/Own Private Terrace. Big Size Den can be used as second bedroom. Perfect for Wfh. 1 Parking included. High demand area. Few Mins Walk To Scarborough Town Centre, T.T.C., YMCA, Hwy 401, Restaurants, Supermarket and Shopping Mall. Great Amenities including Concierge, Indoor Swimming Pool, Gym, Other Utilities no extra costs. (id:49269)
Bay Street Integrity Realty Inc.
406 - 25 Carlton Street
Toronto (Church-Yonge Corridor), Ontario
Rare-Find!! 1+1 Bedrooms With 1 Bathroom And 2 Balconies!! Den Can Be Used As 2nd Bedroom! 624 Sqft + 67 Sqft Balconies.Primary Bedroom With Walk-In Closet. Great Layout. This Suite Boasts Dark Hardwood Floors And Stainless Steel Appliances. Live In This Building And Enjoy All Amenities That It Has To Offer. Walking Distance To U Of T And TMU (Ryerson) Universities. Close To Financial District And Hospitals. Subway Station At Your Door Step!! **EXTRAS** Building Has: Swimming Pool, Library Rm, Sauna, Gym, Party Rm, Media Rm, Games Rm, Guest Suites, Visitor Parking, 24H Security. (id:49269)
Right At Home Realty
2906 - 19 Bathurst Street
Toronto (Waterfront Communities), Ontario
The Really Luxurious Buildings At Toronto's TD Concord Waterfront! This East Facing Unit Offers Stunning View Of Lake & City. It Is One of The Few Units In The Building With Enclosed Den Having Large Windows, Allowing Ample Natural Light And You May Use It As A 2nd Bedroom Or A Study. Elegant Marble Bathroom, Modern Open Concept Kitchen & Dining. Over 23,000 Sf Of Hotel-Style Amenities. The Building Rises Above Loblaws New 50,000Sf Flagship Store And 87,000Sf Daily Essential Retail. Steps To Lake, Transit, Schools, Restaurants, Shopping, Financial/Entertainment District, Parks And King West Village, Community Centre, Sports Arenas & More! . Easy Access To Hwy/Ttc! (id:49269)
Homelife Landmark Realty Inc.
620 Colborne Street W Unit# 41 #main & Upper
Brantford, Ontario
Welcome to this stunning and spacious townhome, nestled in the peaceful and serene neighborhood of Sienna Woods East in West Brant. Overlooking beautiful greenspace and facing the Brantford Trail and conservation area, this premium two-storey home offers a perfect blend of comfort and style, complete with stunning views. Featuring 3 generously sized bedrooms and 3 well-appointed bathrooms, it is the perfect place to call home. As you step inside, you’re greeted by an open-concept main floor that seamlessly blends the living room, dining room, and kitchen—making entertaining guests an absolute delight. The living areas are bathed in natural light, creating a warm and inviting atmosphere. The sliding doors from the dining area lead directly out to the backyard, ideal for relaxing or enjoying outdoor gatherings. The spacious primary bedroom is a true retreat, complete with a walk-in closet and a spa-like ensuite bathroom featuring a separate tub and shower, offering a tranquil escape. The two additional oversized bedrooms provide ample closet space, ensuring that everyone has their own personal haven. Plus, the convenience of a second-floor laundry adds to the home's practicality. This home is ideally located, just moments away from downtown, Laurier University, Conestoga College, and a host of other amenities. For nature lovers, the Trans Canada Trail is nearby, and you’re only minutes from the picturesque banks of the Grand River. With plenty of visitor parking available, this townhome truly has it all. If you’re looking for a serene and convenient location with plenty of space to call your own, this is the perfect place for you. Schedule your showing today and don’t miss out on this incredible opportunity! (id:49269)
Pay It Forward Realty
32 Maple Hill Drive
Kitchener, Ontario
EXECUTIVE SANCTUARY WITH MULTI-SPORT COURT & GOLF COURSE VIEWS! Discover the pinnacle of luxury living in the heart of the prestigious Westmount community. This custom-designed executive retreat is more than a home—it's an experience. Nestled on an expansive 100' x 192' lot backing onto the iconic 6th hole of the Westmount Golf & Country Club, this 2-storey brick masterpiece offers a seamless blend of elegance, comfort, and outdoor splendor. Step into the grand foyer, where soaring ceilings and an open staircase set the tone for sophistication. The main level boasts a gourmet kitchen designed to ignite culinary inspiration, complete with its own cozy fireplace—a true heart of the home. Ascend to discover a unique layout featuring a bedroom on its own private level, followed by 3 additional bedrooms upstairs. 2 upper-level walkouts invite you to embrace outdoor living. The walk-out lower level redefines relaxation and entertainment. Centered around a stunning stone fireplace, this space is bathed in natural light from large windows, creating a warm and inviting atmosphere. A built-in bar adds an air of refinement, perfect for hosting memorable gatherings. Step outside and immerse yourself in your private oasis. The multi-sport court offers endless opportunities for tennis, pickleball, or basketball, while the multi-level deck and meticulously landscaped gardens provide the perfect backdrop for outdoor living. Notable updates 200 amp panel, roof 2008, furnace 2016, and more. Whether you're unwinding in tranquility or entertaining under the stars, this outdoor space is nothing short of spectacular. Elevate your living experience in one of Westmount's most coveted residences. (id:49269)
RE/MAX Twin City Faisal Susiwala Realty
2450 Lookout Drive
Ottawa, Ontario
Welcome to this beautiful custom detached 2-storey home, perfectly located on a premium corner lot in the charming Cambrian Heights community of Cumberland! Meticulously maintained, this spacious residence features 4 bedrooms and 3.5 baths. The main level showcases elegant hardwood and ceramic tile flooring, enhanced by an abundance of windows that fill the space with natural light. The formal living room flows seamlessly into the dining room, which includes a patio door leading to a generous multilevel deck. The backyard features a large lawn and perennial gardens backed by mature trees. Cedar hedges on both sides make for a private setting. The inviting family room, complete with an electric fireplace, creates a cozy atmosphere. The well-appointed kitchen is adjacent to a spacious eating area and features a coffee bar with extra cabinetry for storage. One of the standout features of this home is the thoughtfully designed split level in-law suite, complete with independently and separately controlled HVAC system, which includes a family room featuring a 10ft ceiling and skylights, a fully equipped kitchen, a large comfortable bedroom, and a full bath ideal for multi-generational living or hosting guests. Upstairs, you'll find a versatile loft area, perfect for a home office, the primary bedroom w/ensuite, 2 additional bedrooms + full bath. Enjoy the convenience of two driveway entrances, dedicated RV space and a double garage, providing ample parking and storage. Don't miss out on this exceptional property! Schedule a viewing today! New furnace and AC installed in 2025. 24h irrevocable. (id:49269)
Paul Rushforth Real Estate Inc.












