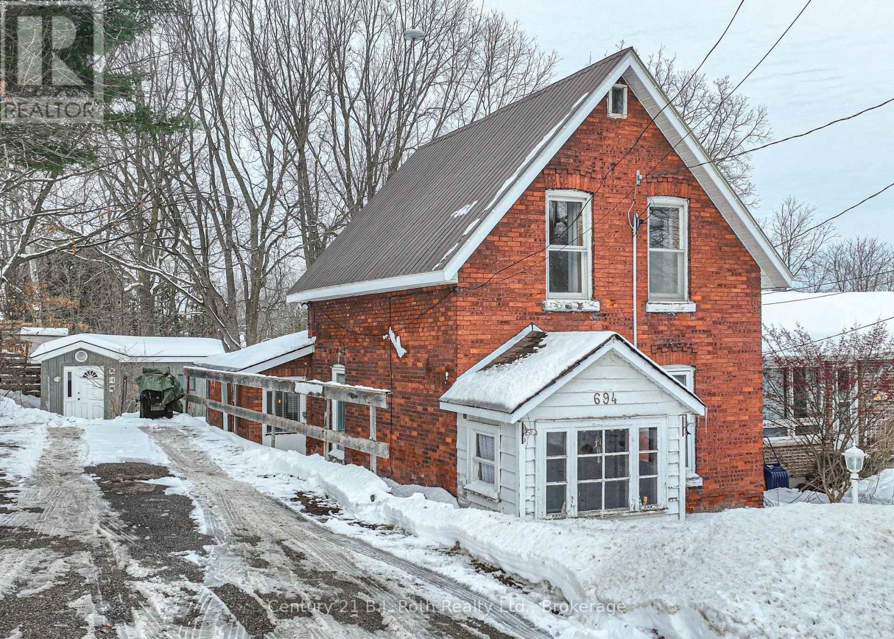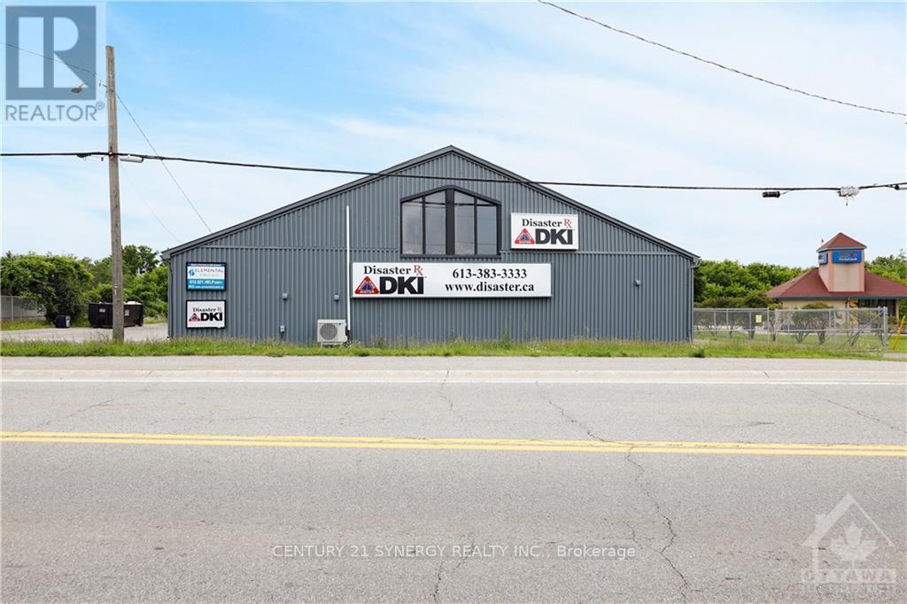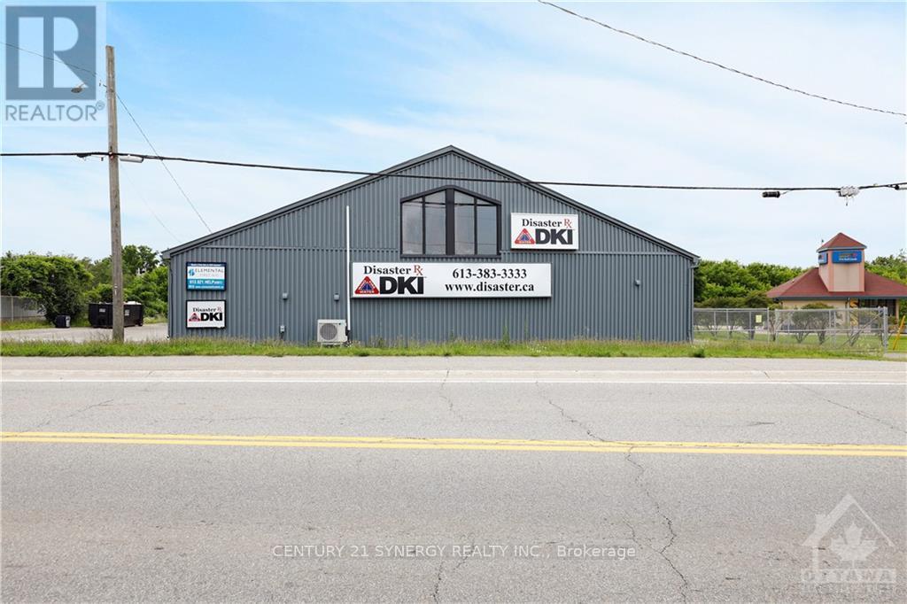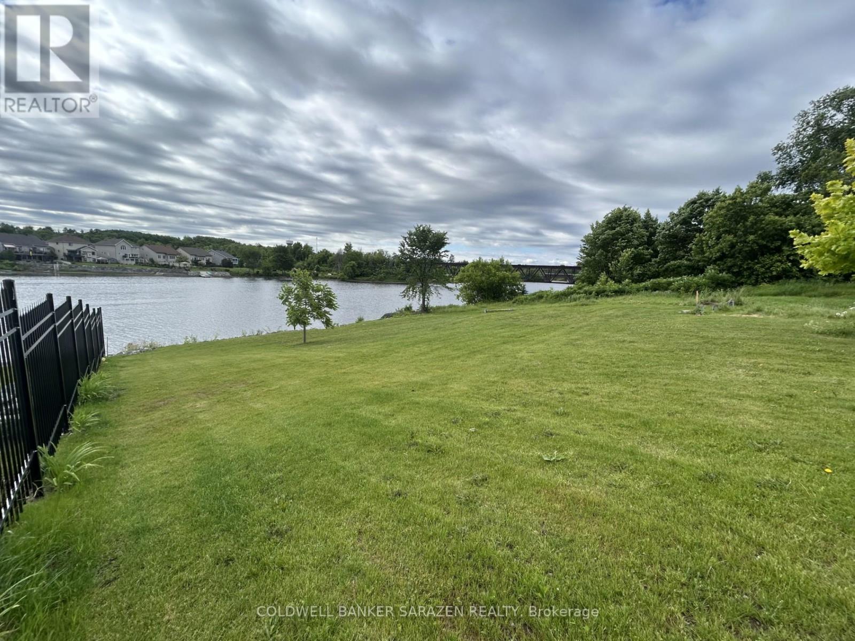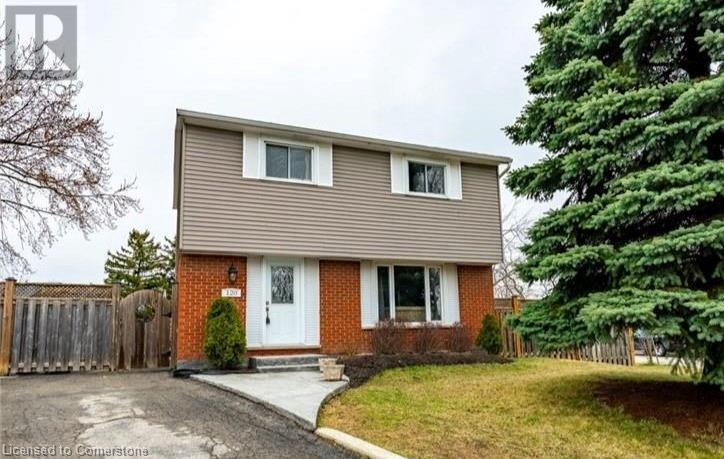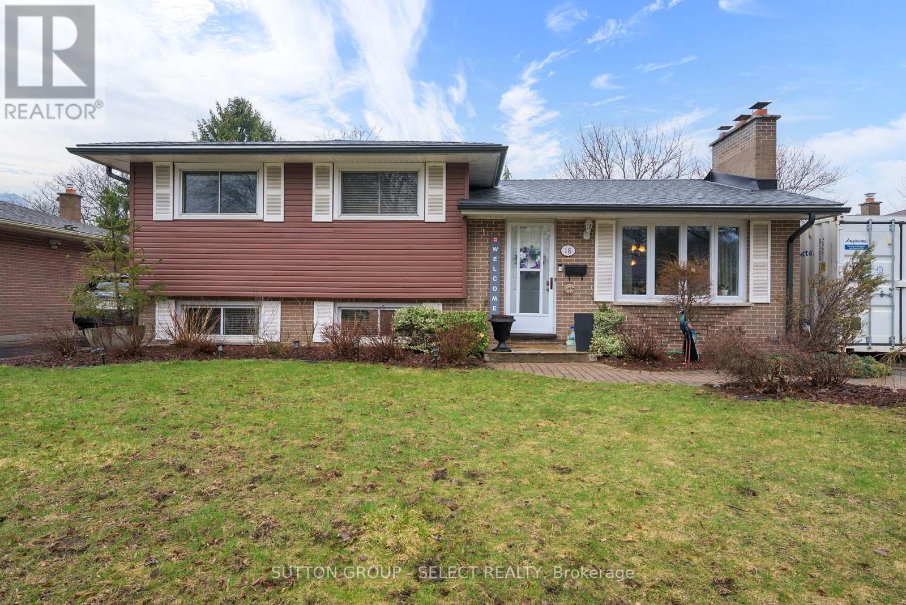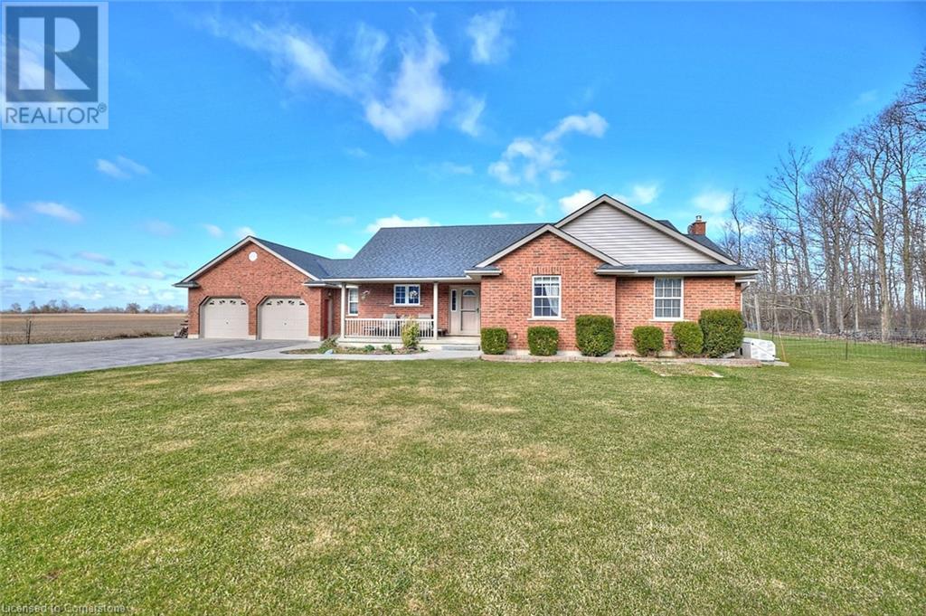694 Quebec Street
Midland, Ontario
Charming 3-bedroom home located in a convenient area just minutes from shopping and the waterfront. This inviting home features original hardwood floors, a cozy living room with a fireplace, and an eat-in kitchen perfect for family meals. With the added convenience of main floor laundry, and spacious living areas, this home blends old-world charm with modern amenities. Enjoy the comfort of a lovely yard prefect for relaxing, and the ease of nearby amenities. A truly inviting home in a prime location-don't miss out! (id:49269)
Century 21 B.j. Roth Realty Ltd.
42 Union Street
Smith Falls, Ontario
Discover the ideal warehouse space in Smiths Falls, Ontario, boasting three large leasable areas throughout the warehouse, or use them for your own personal business needs, offering versatile configurations. Additional smaller bonus area available, ideal for storage or supplementary operations. Potential gross revenue exceeding $10,000/Month from rentals, with minimal additional costs as responsibilities are primarily with the renters. Prime location in Smiths Falls ensures maximum exposure and ease of access for customers and suppliers alike. Whether you're expanding your operations, seeking storage solutions, or looking for a strategic business location, this warehouse presents an unparalleled opportunity. Don't miss out on securing your space in one of Smiths Falls' most accessible areas. (id:49269)
Century 21 Synergy Realty Inc.
B - 42 Union Street
Smiths Falls, Ontario
This light industrial building offers approximately 3,150 square feet of flexible, vacant space perfectly suited for a variety of business needs. Epoxy floors throughout the offices and showroom, ensuring durability and a professional appearance. Garage Door Access for convenient ground-level access with three garage doors for easy loading and unloading. Ample space for equipment, inventory, or workspace customization. Includes four offices, ideal for administrative tasks, client meetings or storage. A modern washroom to enhance comfort to clients and staff plus private washroom in one of the large offices. Plenty of dedicated parking spaces available for employees and visitors. Strategic location with easy access to major transportation routes and amenities. If you're expanding your business, starting a new venture, or seeking to optimize your current operations, this space provides the functionality you need. Located on a busy street to maximize your business' exposure. (id:49269)
Century 21 Synergy Realty Inc.
91 Claude Street
Arnprior, Ontario
Unique waterfront located on the Madawaska River. Lovely sloped waterfront building lot with a great area for swimming. This lot is located within walking distance to all downtown amenities, bistros, clubs, stores, and much more. Arnprior is referred to the Town where the Two rivers meet. The lot is an L shaped property with approximately 98 feet of water frontage. Call today to view. (id:49269)
Coldwell Banker Sarazen Realty
120 Chilton Drive
Hamilton, Ontario
Move-in ready, detached 2 Storey, 4+1 Bed, 2.5 bath in desirable Valley Park community on Stoney Creek mountain. Oversized pie-shape corner lot! Main: vinyl flooring throughout private foyer, living room, large dining area, updated eat-in kitchen, and tiled 2-piece. Second: vinyl flooring in its 4 spacious bedrooms and tiled 4-piece bath. Basement: Private side entrance for separate in-law suite with laminate floors in bedroom, great room, and kitchenette (which could be made into a functional kitchen if desired), tiled 4-piece bath, laundry room and utility room. Close to the shopping centre, Red Hill, Linc and short walk to the Valley Park Community Centre! Spacious backyard with back and side patios, fruit trees, & gardens. Don't miss this one! Your clients will thank you! (id:49269)
RE/MAX Escarpment Realty Inc.
512 - 570 Proudfoot Lane
London, Ontario
Experience the perfect blend of comfort and convenience with this bright and spacious 1-bedroom, 1-bathroom suite, featuring an inviting eastern exposure that floods the living and dining areas with natural light. Situated in a well-maintained building with low condo fees that include water, this move-in-ready unit offers in-suite laundry, central air, and an exclusive parking space. Enjoy the convenience of being within walking distance to Costco, T&T Supermarket, and Cherryhill Village Mall, with easy access to public transport and a short commute to the University of Western Ontario and downtown. (id:49269)
Keller Williams Lifestyles
18 Tilipe Road
London, Ontario
Dreaming about lazy summer days by the pool? 18 Tilipe Road can make that dream a reality! This beautiful 3 bedroom 1-1/2 bathroom 3 level sidesplit is perfect for your summer dreams! The backyard features an inground salt water pool, separately fenced with attractive wrought iron fencing, a large wood deck with pergola (2017) and patio area with retractable awning for summer entertaining. Inside this lovely home, the main level features a large living room with bay window and wood fireplace, kitchen with updated cabinetry, granite countertops and stainless appliances including gas stove with wifi capability.The second level offers 3 bedrooms and an updated 3 piece bathroom with walk in shower. The third level features a huge family room, 2 piece bathroom, laundry room, small workshop and convenient storage area. Other features of this home include a recently updated roof in 2023 with transferable warranty, owned water heater, extensive perennial gardens and two outdoor sheds. Book an appointment to see this fantastic home! (id:49269)
Sutton Group - Select Realty
2222 Bakervilla Street
London, Ontario
Experience the perfect blend of luxury, comfort, and craftsmanship in this 2-storey 3+1 bedroom, 3.5 baths 6 parking spots, home boasting over 3,650sf. of meticulously upgraded living space in the prestigious Lambeth community. Right thru double-door entry, you're welcomed into a soaring open foyer with a charming guest area, leading into the open-concept living room. With some model home touches, featuring hickory hardwood flooring, a beadboard ceiling in the living room and kitchen, rounded corners and elegant crown moulding throughout, creating an ambiance of warmth and sophistication. The open concept kitchen besides the family room is perfectly suited for both culinary enthusiasts and entertainers alike. It showcases an oversized island with countertops, a stunning quartz countertop, a cooktop, a fridge at the side, and space/shelf to install your own built-in oven and microwave. Overlooking the dinette and family room, this space flows effortlessly into the large, covered deck, offering the perfect outdoor retreat for relaxation or gatherings. Upstairs, the expansive master suite is a private oasis, complete with a luxurious 5 PC ensuite featuring a separate glass tiled shower, and a walk-in closet. Two additional generously sized bedrooms with a shared 4 PC bathroom with tiled floor provide the ideal combination of space and style. The fully finished basement (unfinished storage areas) adds yet another level of functionality, offering a recreation area, a spacious 4th bedroom, and a 3PC full bath ideal for guests or extended family. Located in the Lambeth area, this home provides quick access to Highways 401 & 402, while being just minutes from Bostwick YMCA, Lambeth Public School, the library, parks, playgrounds, and much more. With a few of your own touches to some finishes, this would truly be a rare opportunity to own a meticulously designed home in one of London's most sought-after neighbourhoods. Contact us today to schedule your private showing! (id:49269)
Royal LePage Triland Realty
98 Village Crescent
Peterborough (Monaghan), Ontario
**Welcome to 98 Village!** This beautifully upgraded condo bungalow is a true gem, perfectly situated in a sought-after West End community. As you step inside, you'll immediately appreciate the open concept design, highlighted by stunning new hardwood flooring and soaring cathedral ceilings that create a bright, airy atmosphere.The heart of the home is the amazing kitchen, seamlessly flowing into the dining area and cozy living room. With a convenient walkout to your private deck, it's the perfect spot for morning coffee or evening gatherings. The spacious primary bedroom features a luxurious ensuite, while a versatile second bedroom or den, along with an additional bathroom, provides flexibility for guests or a home office. Convenience is key with a main floor laundry and direct access to the garage, making everyday living a breeze. The lower level is equally impressive, offering an open concept layout, a third bathroom, and ample storage space to meet all your needs. Outdoor enthusiasts will love the plethora of activities available. Enjoy the meticulously maintained putting green, explore beautiful trails, or relax in inviting sitting areas by the gorgeous pond. Keep an eye out for visiting deer!This condo truly has it all. Come see for yourself and experience the perfect blend of comfort and community living! (id:49269)
Realty Guys Inc.
11 Glen Park Crescent
Kitchener, Ontario
Prepare yourself to be wowed by this unexpected GORGEOUS raised bungalow with saltwater pool on a large lot! This beautifully designed home combines modern elegance with functional living, making it perfect for families and entertainers alike. The principal area is truly magazine-worthy, showcasing a design that maximizes style and comfort in every corner. As you step inside, you'll be greeted by an open-concept main floor that seamlessly connects the living room, dining area, and kitchen ideal for gatherings and daily living. The bright and airy space is enhanced by contemporary finishes, including a breakfast bar, a feature wall with electric fireplace and mantle, sleek quartz countertops and stylish black steel appliances. This home includes three spacious bedrooms and two well-appointed bathrooms. The main bathroom is truly a showstopper, featuring a double sink, a walk-in glass shower, and a double vanity adorned with chic gold accents and stylish wallpaper. The lower-level space is well thought-out with a convenient mudroom attached to the walk-in garage which helps keep a busy household organized. You'll find a large recreation room- flex space, perfect for family movie nights, working from home or entertaining friends, along with an additional finished storage space, a second renovated bathroom, and the laundry area. Step outside to discover the highlight: a private treed lot that is perfect for outdoor fun! The kitchen walkout leads to an amazing fully fenced backyard oasis featuring the saltwater pool, gazebo and surrounded by ample flat yard space for kids and fur babies to play. Whether you're- hosting summer barbecues or enjoying a quiet evening under the stars, this outdoor space will be your personal retreat. This is truly a home that must be seen to be appreciated. (id:49269)
RE/MAX Twin City Realty Inc.
599c Commanda Lake Road
Nipissing, Ontario
Discover Your Private Family Compound at 599C Commanda Lake Road. Escape to your personal paradise with this unique real estate opportunity nestled on the serene shores of Commanda Lake. This exceptional property boasts a primary residence, a charming secondary cottage, and a spacious commercial space, all set on over 3 acres of pristine land in an unorganized township, offering you limitless potential. Versatile Living Spaces; The primary home provides a comfortable and inviting atmosphere, perfect for family gatherings and relaxation with 1+1 bed/loft. The secondary cottage is ideal retreat for guests or additional family members, ensuring everyone has their own space to unwind. Commercial Opportunities: commercial space presents an exciting opportunity for entrepreneurs. Whether you envision running a family business, establishing a bed-and-breakfast, or converting the space into apartment buildings, the possibilities are endless in this unorganized township, where zoning restrictions are minimal. Previously Ceramic Studio and Craft Shop. Breathtaking Views everywhere! Enjoy stunning western exposure that offers spectacular nightly sunsets over the lake, creating a picturesque backdrop for your daily life. The property features clean, clear waters and unobstructed views of the lake, a tranquil setting for swimming, fishing, and outdoor activities. 3 BEACHES! Income Potential: This property is not only a perfect residence but also a smart investment. Embrace the northern ON lifestyle/income potential this compound offers. Restoule/Powassan/Parry Sound/North Bay make it an attractive destination for visitors year-round. 3hrs from the (GTA), this property provides a perfect getaway while remaining accessible for weekend retreats or extended vacations. Nearby provincial parks and recreational activities, outdoor enths. will find plenty to explore and enjoy. is a rare find, combining the tranquility of lakeside living with the potential for business ventures. (id:49269)
Royal Heritage Realty Ltd.
247 Haldimand Road #49
Dunnville, Ontario
Immaculate 3 bedroom brick bungalow in quiet location steps to the Lake with oversized double garage and panoramic country views. Stunning home features an open concept kitchen, vaulted living room with fireplace leading to covered raised porch, double paved driveway, oversized garage with stairs to lower level, large bedrooms and living spaces, and the lower level offers a family room with wood burning stove, large storage area, and room to grow. Enjoy quiet country evenings around a fire or spend days in the yard loaded with perennials and fruit tress. Located just outside of the town of Dunnville offering schools, parks, boat launches, local hospital, and all amenities this may be the lifestyle you have been looking for. Call Today! (id:49269)
Royal LePage NRC Realty

