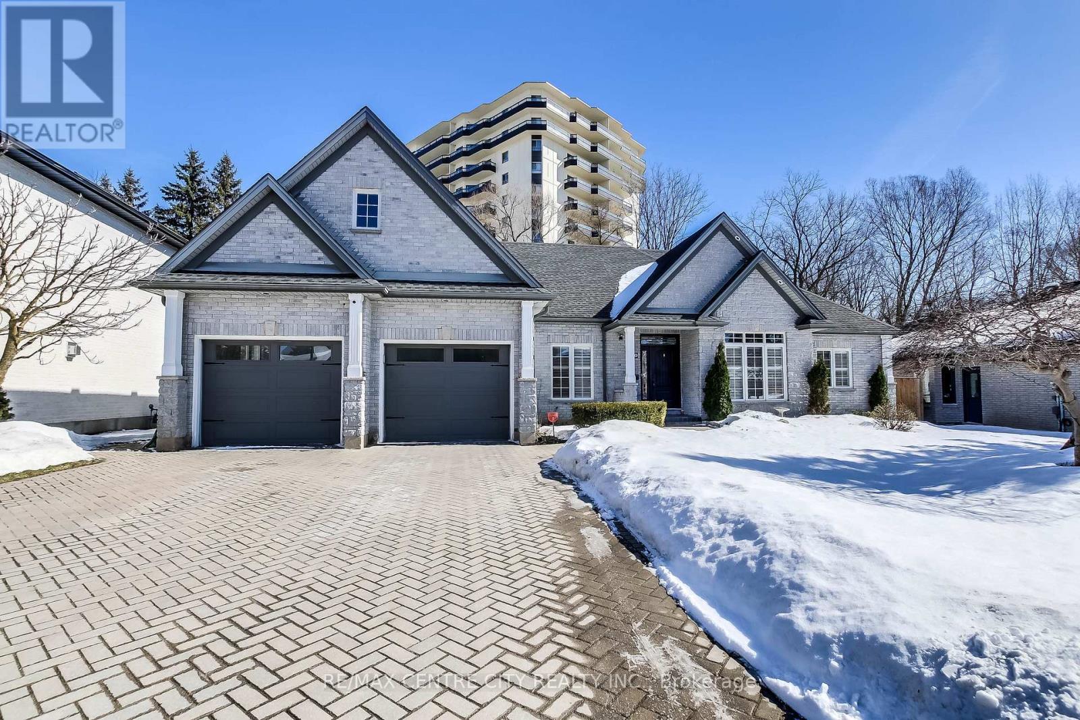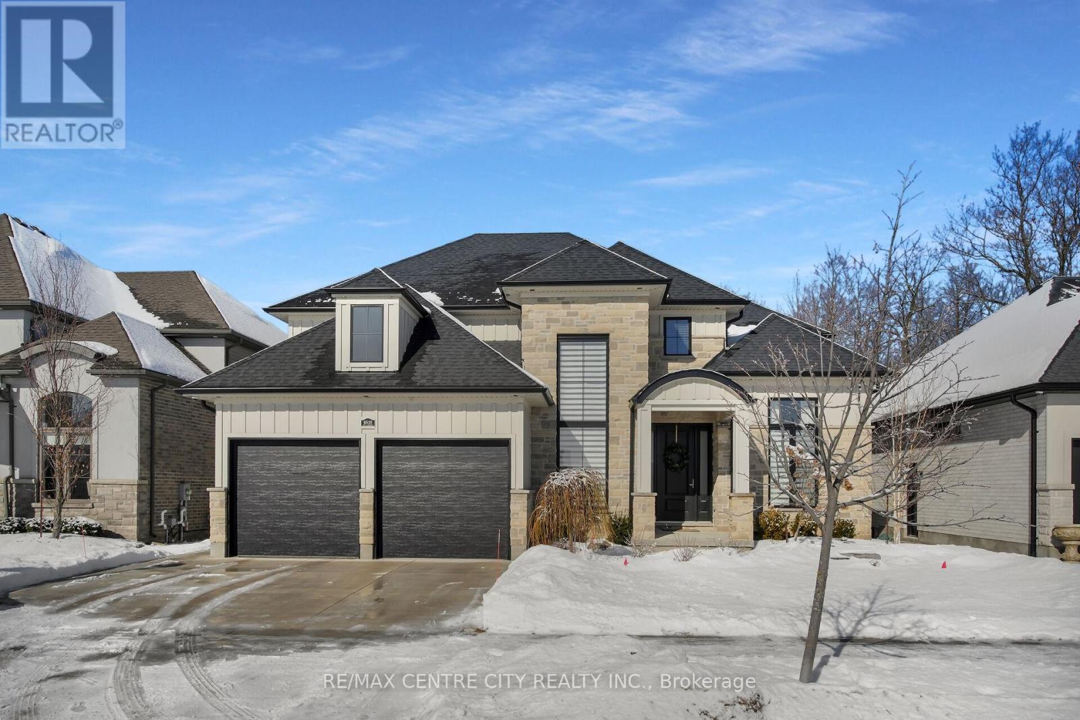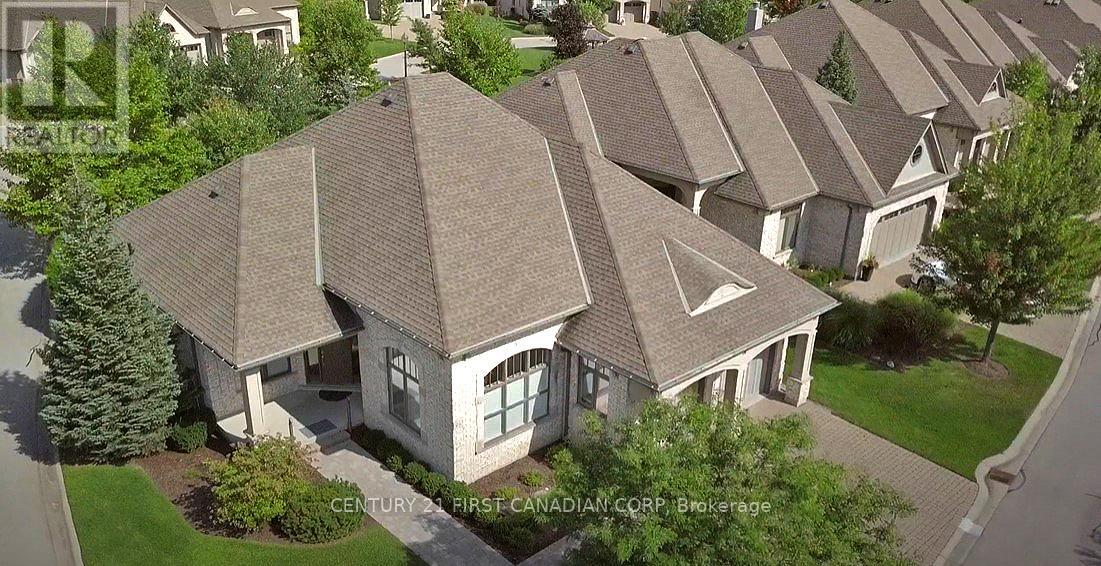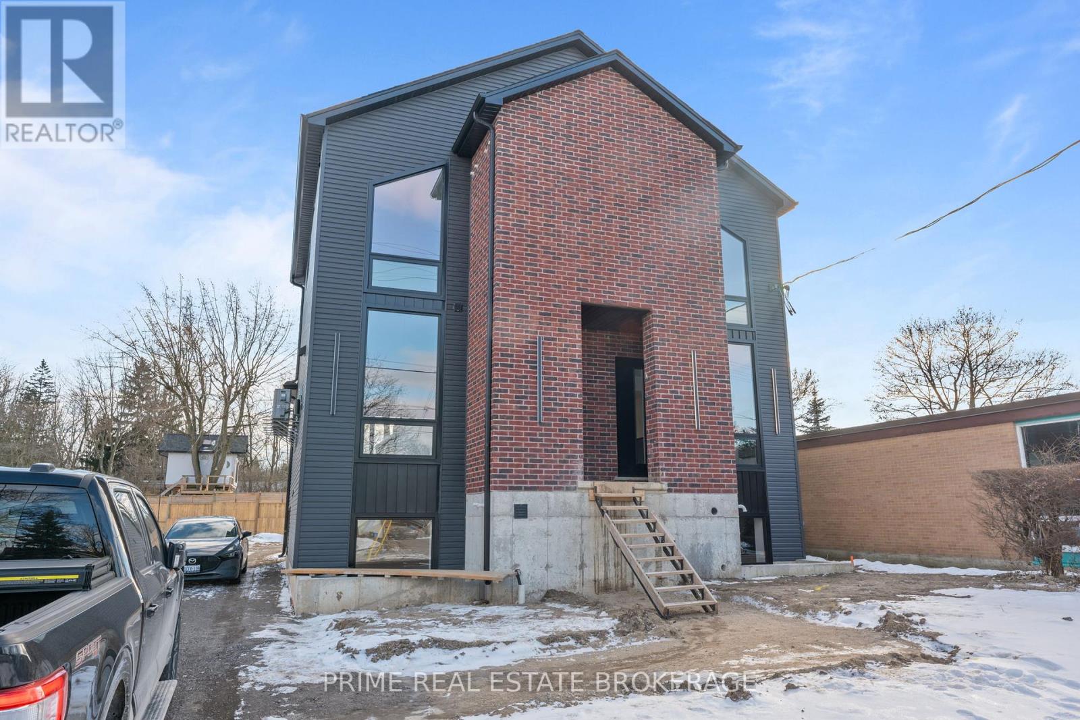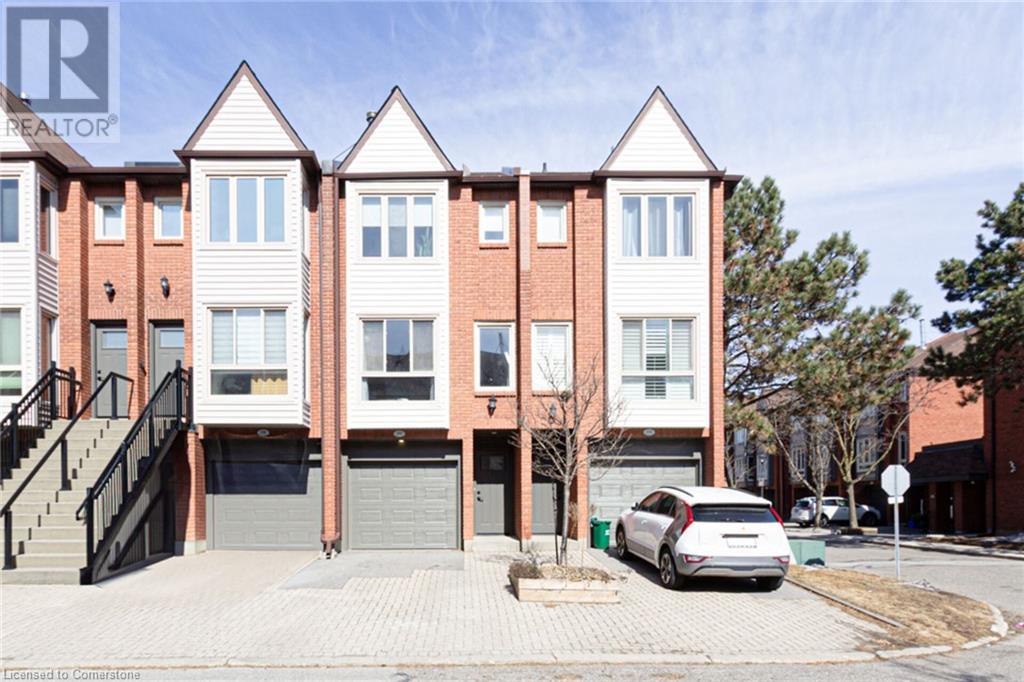50 Exmoor Place S
London, Ontario
This elegant 3+2 bedroom one floor custom built home features 2,250 sq. ft. of luxury living space on main floor plus 1,850 finished in the lower level and is located in one of London's north finest neighbourhoods. Close to all conveniences. Near river and flood plain plus surrounded with several hundred treed acres with parks and play area, soccer fields and baseball. The main floor features an office with built-ins, elegant huge formal dining room, spacious great room with gas fireplace and cathedral ceilings, spacious 2 bedrooms with 4piece bathrooms and luxurious master bedroom with electric fireplace and huge walk-in closet with built-ins and new washer and dryer in laundry room on main floor. This property has numerous upgrades throughout the years, fiber-glass roof is 12 years old with 30 year warranty, newer solid maple kitchen 8 years ago with granite counters, hardwood floors are 5years old throughout the house. Ensuite bathroom totally renovated 4 years ago with heated floors and towel rack, air jet jacuzzi tub and separate glass shower stall, newer laminate flooring in the lower level, 2nd kitchen/bar in the lower level, walk-in pantry, 3 piece bathroom,2 spacious bedrooms, large great room with gas fireplace, cold room and gym with hot tub room. Excellent outdoor living with 2 decks, one deck with large gazebo with skylights and is perfect for entertaining and another large composite deck with awning. Very private mature yard with mature trees, almost total privacy and is nice and quiet backing towards the river. The double car garage is one side extra deep for storage. Professionally landscaped and quiet cul-de-sac. (id:49269)
RE/MAX Centre City Realty Inc.
52 - 700 Exeter Road
London, Ontario
Welcome to this spacious and inviting 3-bedroom, 1.5-bathroom townhouse condo, located at 700 Exeter Rd., Unit #52. This lovely 2 storey condo offers a perfect blend of comfort and convenience with its well-designed layout and desirable features including updated flooring. The main floor boasts a bright, open living/dining area and 2 pc. bathroom which is ideal for entertaining or relaxing. The kitchen is functional with pantry, ample cabinet space and a cozy atmosphere, making it perfect for everyday meals. Upstairs, you'll find 3 bedrooms, each offering closet space and natural light. The 4pc. bathroom is conveniently located to serve the entire floor. The partly finished lower level provides excellent potential for additional living space whether you envision a home office, playroom, or media centre. Also, good size storage space with laundry area with newer washer and dryer (Sept. 2024) The rear outdoor space with a private patio, offering the perfect spot for relaxing or entertaining. This home is located in a sought-after community, close to local amenities, parks, 401, providing easy access to everything you need. (id:49269)
Keller Williams Lifestyles
39 Kay Crescent Unit# 28
Guelph, Ontario
Welcome to this stunning, move-in ready townhome in sought-after south Guelph. Boasting an open-concept design with plenty of upgrades, this home offers the perfect blend of modern comfort and low-maintenance living. With low condo fees and snow removal included, this is the ideal home for those seeking a carefree lifestyle. Imagine not having to shovel after a winter like this! The spacious kitchen is a true highlight, featuring a breakfast bar with quartz countertops, stainless steel appliances (including a Bosch dishwasher), and soft-close cabinetry. The sleek backsplash adds a stylish touch, while the kitchen seamlessly flows into the bright and airy living room. The open space allows for both a dining table and a full living room setup, making it perfect for entertaining or relaxing. Step out onto your private balcony with glass panels and privacy screens—ideal for enjoying some fresh air in peace. On the top level, you'll find convenient laundry facilities, a beautifully upgraded 4-piece bathroom, and two generous bedrooms with oversized windows that flood the space with natural light. The primary bedroom is large enough to accommodate a king-sized bed and features a walk-in closet—offering plenty of storage space. This home is centrally located with easy access to HWY 401 and HWY 6, plus close proximity to shopping, schools, and all the amenities you need. Whether you're looking for a quiet retreat or a convenient base for your daily activities, this home has it all! Shows AAA! Call today to book your private viewing. (id:49269)
Peak Realty Ltd.
20 Dow Road
London, Ontario
Welcome to this beautiful bungalow located at 20 Dow Rd, nestled on a quiet street in Westminster. It's conveniently close to a variety of amenities, including stores, schools, a splash park, and more. This detached freehold home features 3 bedrooms and 1.5 bathrooms, a finished basement, and a private backyard that boasts an in-ground pool, along with a gazebo and deck perfect for gatherings with family and friends. The property backs onto Osgoode Drive Park, allowing you to open the back gate and enjoy additional space for outdoor activities. The main open-concept level includes solid flooring throughout, leading to a lovely kitchen and dining area with oak cabinets, creating a wonderful space for family meals and sharing the day's experiences. Spend your evenings in the cozy living room, which is filled with natural light thanks to the bay window. The three bedrooms provide ample space for everyone, with the option to use one as a home office. Head downstairs to find a bar area and an additional family room featuring a gas fireplace, which is ideal for setting up a theater room with a warm atmosphere and plenty of storage space. This fantastic starter home is situated near White Oaks Mall, a hospital, and offers easy access to the highway. Don't miss out, book your private showing today! (id:49269)
Sutton Group - Select Realty
2400 Jordan Boulevard
London, Ontario
WOW! Check out this stylish Alexandra Model TO-BE-BUILT by Foxwood Homes packed with impressive standard finishes in the popular Gates of Hyde Park community. Enjoy 4-bedrooms, 2.5 bathrooms, over 2100 square feet plus an optional side entrance leading to the lower level. Various finish packages, floorplans and lots available. 2025 and 2026 Closings available. Finished Model Home available to view by appointment. This Northwest London location is steps to two new elementary schools, community park, shopping and more. Welcome Home! **EXTRAS** Join us for our Open Houses each Saturday & Sunday at our Model Home at 2342 Jordan Blvd (Lot 85) between 2pm - 4pm. See you there! (id:49269)
Thrive Realty Group Inc.
6510 Old Garrison Boulevard
London, Ontario
PROFESSIONALLY DESIGNED EXECUTIVE 2-STOREY HOME IN THE PRESTIGIOUS NEIGHBOURHOOD OF TALBOT VILLAGE!This fully custom home features a stunning Stone/James Hardie exterior, concrete walkway/driveway, protected forest views, and a timeless interior that is truly ONE OF ITSKIND! Step inside to a grand foyer with custom millwork, 9-ft ceilings, and stunning hardwood floors throughout. The open-concept design includes a spacious dining room with a custom Butler's pantry leading to the chef's kitchen, complete with professional-grade appliances, and a massive island, ideal for entertaining. The family room offers breathtaking views of the lush backyard while cozying up to the stunning stone gas fireplace. The main floor also features an extravagant Muskoka Room with picturesque views of nature in total privacy. It is also fitted with auto-retractable screens and is the perfect setting for outdoor dining and entertaining, with access from both the family dining room and private office! Upstairs, you'll find four large bedrooms, each with its own ensuite access, including a luxurious Primary Retreat with an electric fireplace, walk-in closet, and 5-pc ensuite. This second floor also features a spacious tiled laundry room with custom cabinets. The fully finished basement offers a separate entrance from the garage and could be easily converted into a second suite. It includes a large rec room with a custom wet bar, a large bedroom, and a 3-pc bath with a glass shower. The professionally landscaped backyard is a private oasis, perfect for entertaining with the brilliant Muskoka Room and unobstructed natural views. Additional upgrades include hardwood floors throughout, Reverse Osmosis water filter, high-end trim work, 200-amp electrical service, gas line for BBQ, upgraded light fixtures, and many more. All of this is in one of the most convenient locations in the city. Just Minutes from Highway 401, schools, YMCA, trails, shopping, and dining. BOOK YOUR SHOWING TODAY!!! (id:49269)
RE/MAX Centre City Realty Inc.
46 - 2014 Valleyrun Boulevard
London, Ontario
The Enclave by Graystone Homes. Exclusive gated community in one of London's most desirable neighbourhoods. Enjoy the quiet lifestyle with the safety and security of knowing that your home is protected and private. Perfect community for snowbirds looking to getaway in the winter months. This home has it all. Grand open concept great room with gas fireplace, soaring ceilings, oversized windows which offer a gorgeous bright and inviting living space. Gourmet eat-in kitchen features granite counters and incredible rich high quality cabinetry. Main floor laundry, incredible open concept great room and dining area with hardwood flooring throughout the majority of the home. A stunning curved staircase leads to a spectacular lower level which is completely finished with two more generous bedrooms.This is an end unit in the complex, away from the main gate. Book your private showing today. (id:49269)
Century 21 First Canadian Corp
417 Baseline Road E
London, Ontario
Discover the allure of Wortley Village with this newly built triplex, featuring luxury finishes, open concept living, and strategic layouts. Each unit offers a unique living experience: two with spacious bedrooms on the second floor and a basement unit with impressive high ceilings, all designed for comfort and style. Ideal for investors or owner-occupiers, this property is sure to generate top dollar rents thanks to its prime location and exceptional quality. The investment appeal is further enhanced by potential expansion opportunities; plans are available for a three-car garage with a loft-style apartment above, providing additional rental income or versatile space for owners.Seize this turn-key investment in a vibrant community celebrated for its charm and high demand. Explore how this property can yield substantial returns and elevate your investment portfolio. (id:49269)
Prime Real Estate Brokerage
3084 Buroak Drive
London, Ontario
QUICK CLOSING! This Express Home is under construction by Foxwood Homes in Gates of Hyde Park and ready for a June 2025 move-in. This Preston Plan offers 4-bedrooms, 2.5 bathrooms, 2276 square foot, and an included separate side entrance leading to the lower level. Perfect for investors and first-time buyers. .Located within Gates of Hyde Park, this premium location is walking distance to two brand new elementary school sites, shopping and more. As a buyer, you will appreciate this well-priced home which offers our Standard Finish Package with incredible selections completed by our Designer including hardwood floors, tiled bathrooms, custom kitchen with island, quartz countertops, MORE! Other lots, plans and 2025/2026 closings available. Welcome to Gates of Hyde Park! **EXTRAS** Join us for our Open Houses each Saturday & Sunday at our Model Home at 2342 Jordan Blvd (Lot 85) between 2pm - 4pm. See you there! (id:49269)
Thrive Realty Group Inc.
4096 Sugarmaple Crossing
London, Ontario
Come and experience what luxury living is like in this beautiful two story home in the heart of Lambeth, steps away from Lambeth Public school, parks, walking trails, shops, restaurants and HWY 402. Arriscraft Stone Facade with an arched in front porch, you're immediately welcomed into this open concept home. Step inside a grand two story foyer where you will find a large office with built in shelving, dinning room, immense laundry room/ mudroom, a washer & dryer, sink with quartz counter top, a custom bench with hooks and more space for storage. A numerous amount of oversized windows allow for natural light to flow throughout the entire space and 9' ceilings and 8' doors are to be marvelled. A lovely gas fireplace with custom built ins is the focal point in this inviting family room. Find the dinette off of the Chef inspired custom kitchen. Quartz countertops, custom cabinetry, walk-in pantry and eat-in island plus Kitchen Aid Appliances. Upgraded hardwood flooring throughout the main living space and carried upstairs and into the primary bedroom. The ensuite bathroom features a zero entry glass shower with a niche, soaker tub and a two sink custom vanity with quartz countertops and heated tile flooring - spa worthy indeed! The primary walk-in closet is a dream come true, behold a 20' long closet by 7' wide, no fighting over closet space again. Three more sizeable bedrooms and a 4 piece main bath. WAIT THERES MORE! A Concrete backyard patio with covered porch, pool house/ bar featuring a fully functioning outdoor powder room, turf space AND an in-ground heated automated salt water pool. This entire abode is a SMART home from fingerprint sensory locks down to the built-in USB chargers, from security cameras to smart appliance notification. DO NOT MISS YOUR CHANCE to live in this exclusive neighbourhood in this remarkable home. Come make this house your HOME. **EXTRAS** A Complete Smart Home ** This is a linked property.** (id:49269)
The Realty Firm Inc.
114 Aberdeen Avenue
Hamilton, Ontario
This Timeless, Elegant Residence with exceptional street presence is a remarkable blend of historic architectural design and modern updates. Beautiful formal & informal living spaces are perfectly balanced for modern living. This stately 5 bedroom residence could easily be used as 7+bedrooms. Situated on a 50’ x 126.33’ corner lot with 2 addresses (also 30 Hilton St) it is a duplex currently used for single-family living. Main level features include a grand foyer with original stained glass windows and spectacular wood trim, a formal living room with wood burning fireplace, a family room with incredible inlay flooring, a formal dining room with original pocket doors, and an eat-in kitchen that walks out to the lush backyard with mature trees. The second level features 4 large bedrooms, laundry room with a walk-out to the upper deck, and 2 bathrooms. The third level features a primary bedroom overlooking the escarpment with built-in cabinetry and a 7-piece ensuite with oversized quartz slab shower, soaker tub, and double marble vanity. Additional highlights include hardwood floors, oversized mouldings, abundant trim-work, pocket doors, and multiple outdoor entertaining spaces. Updates include a high-efficiency Bosch boiler and tankless water heater (2025), central air (2024), windows and door (2023), 200 amp electrical service, 3rd Floor Primary suite and much more! The location is walking distance to Locke Street, parks, and offers easy access to McMaster University, Mohawk College, Hillfield Strathallan College, Hamilton's downtown core, local hospitals, nature trails, and highway connections. Come and find the secret room, hidden staircase, and get lost in the allure of this Grand Victorian! Whether you're drawn by its historical charm or its modern conveniences, this residence promises an extraordinary living experience. (id:49269)
Purerealty Brokerage
895 Maple Avenue Unit# 509
Burlington, Ontario
Great opportunity to own your own Brownstone. Garage with inside entry leads to a 2 piece bathroom and a Laundry area. The main level boasts an open dining room and living room complete with wood burning fireplace. The eat in kitchen leads you to your own private patio area perfect for entertaining and BBQing. Up stairs are 2 spacious bedrooms and a 4 piece bathroom. Conveniently located close to parks and shopping. Easy highway access and close to the Go station. Walking distance to lake Ontario and Beachway park. (id:49269)
Right At Home Realty

