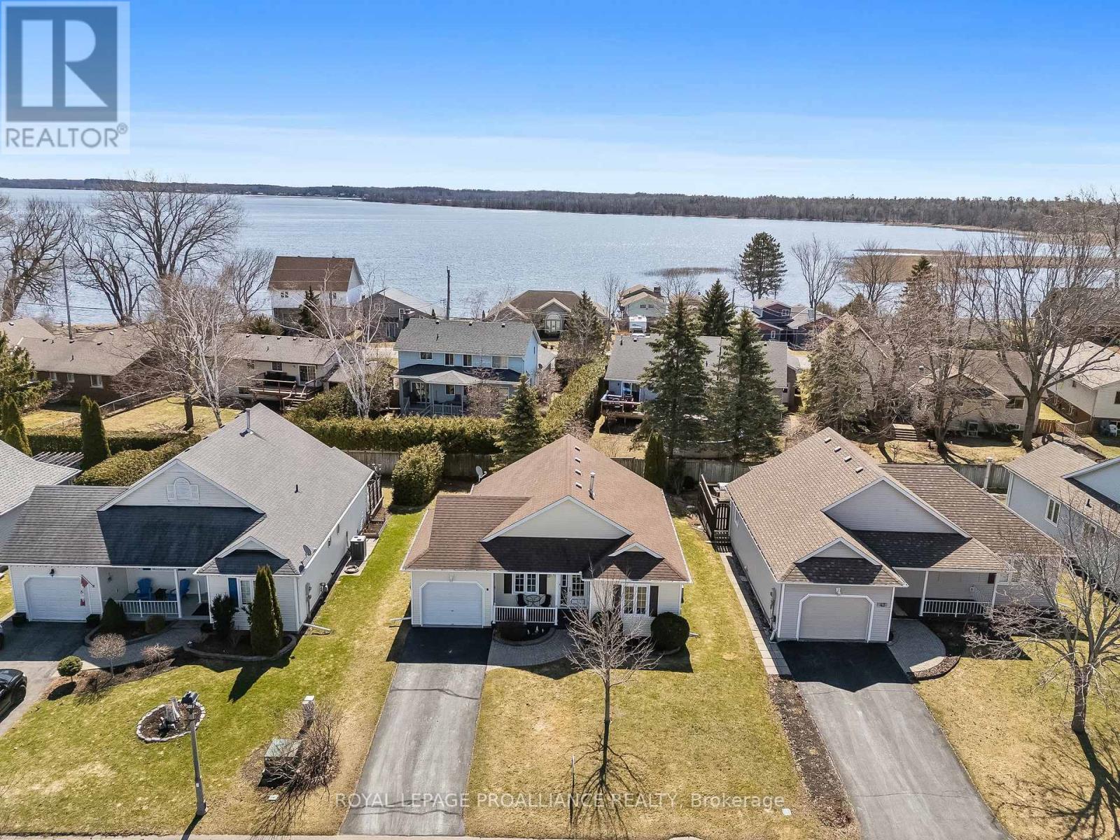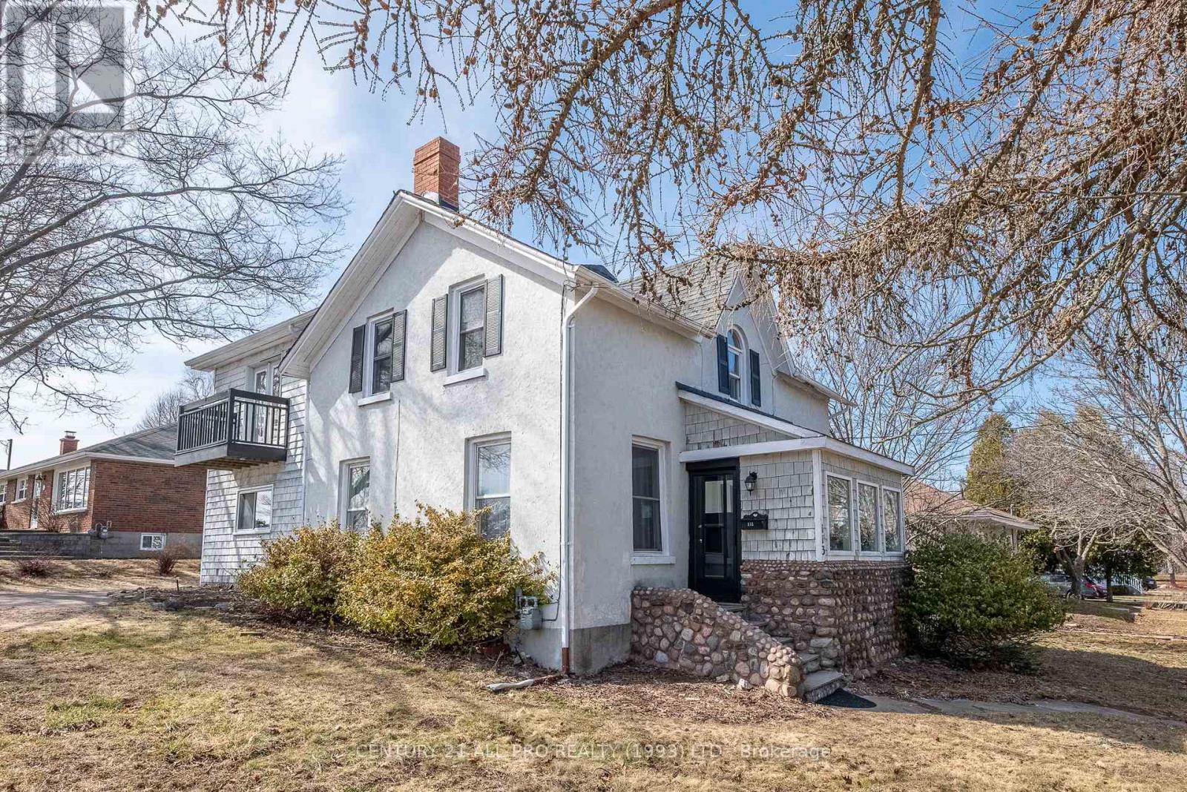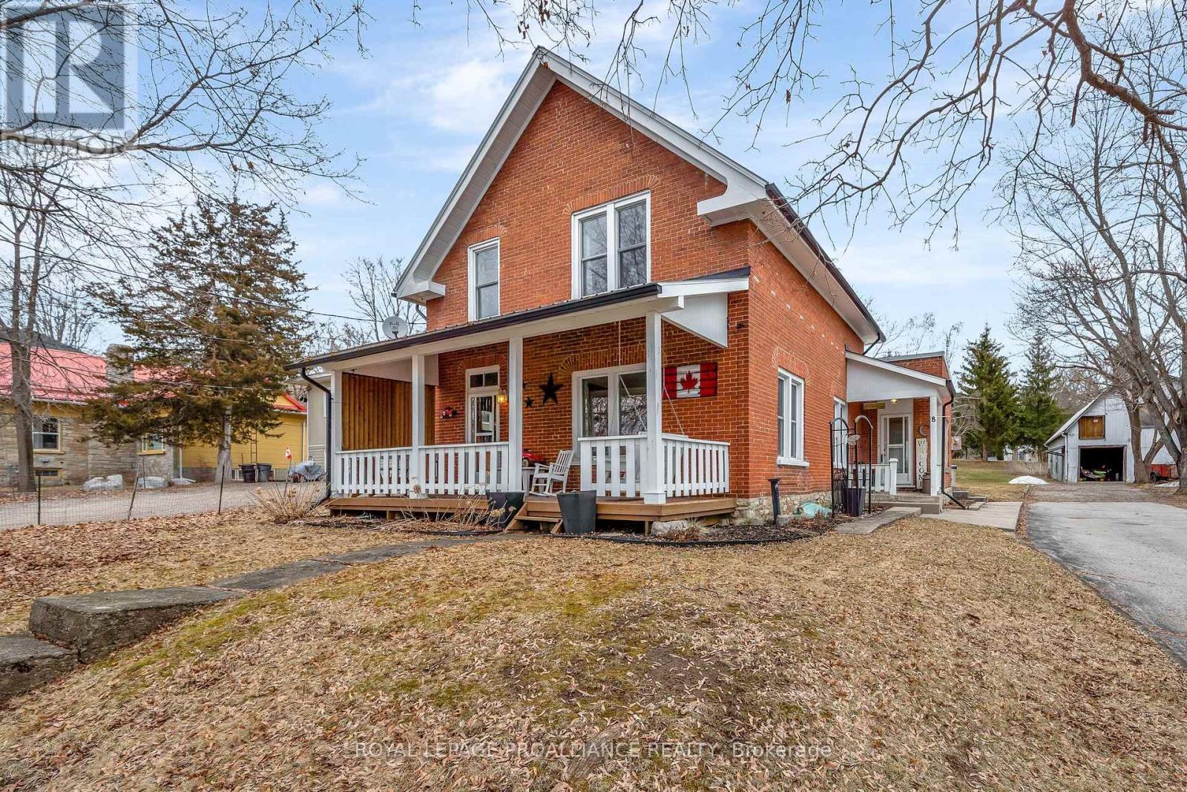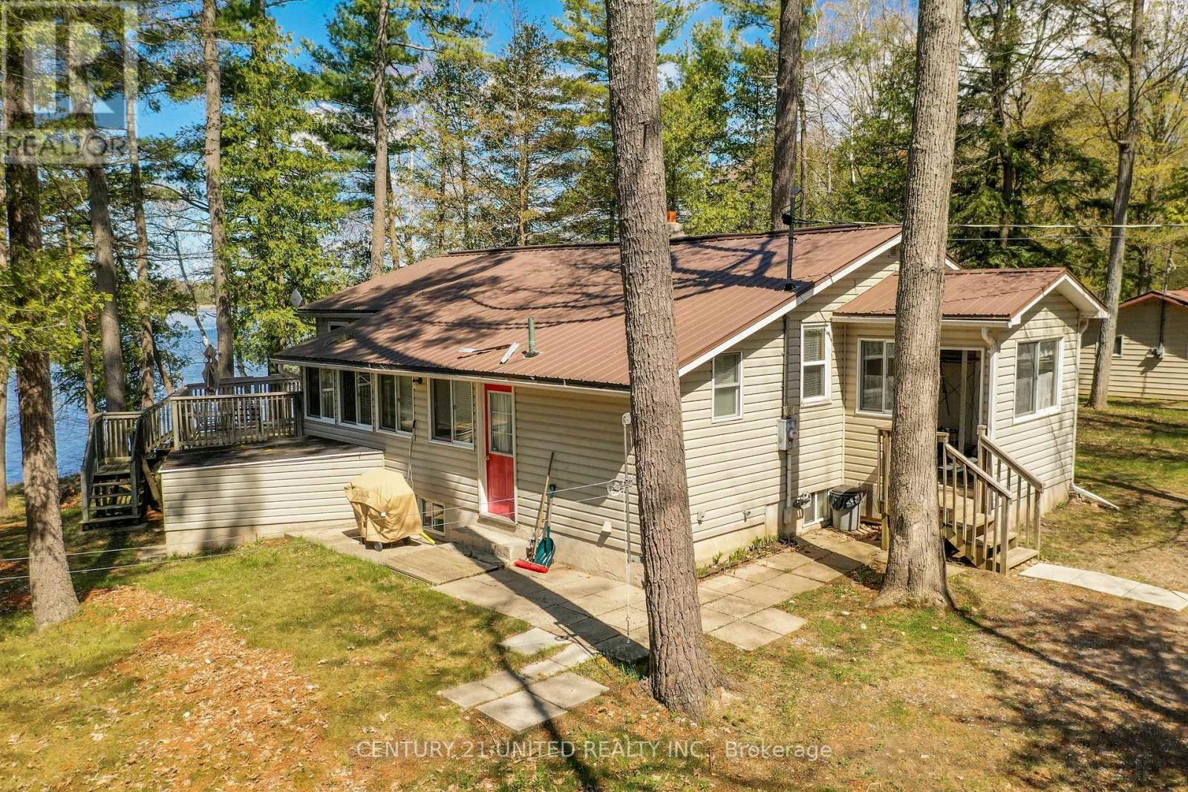968 Zion Road
Kawartha Lakes (Little Britain), Ontario
Escape to complete privacy on this stunning 49-acre property featuring a spacious custom 2+3 bedroom, 5-bathroom brick bungalow with over 4,000 total finished square feet of living space (per floor plans), a double garage and walkout basement. Set back from the road with a long, winding driveway through mature forest, this home offers peace, seclusion, and breathtaking views in every direction. The home is thoughtfully designed for comfortable living, with a main floor that includes a sun-filled living room with a wood-burning fireplace, an open-concept kitchen with quartz counters, a dining area, and a breakfast nook plus multiple walkouts to an elevated deck with panoramic views. The primary suite features its own private balcony, walk-in closet, and ensuite, while a second main floor bedroom also enjoys a private ensuite. Main floor laundry and a sunroom connecting to the double garage add everyday convenience. The walkout basement boasts 3 large bedrooms, each with walk-in closets and oversized above-grade windows, including one with an ensuite. A kitchenette on the lower level accomodates large families, multi-generational living or a potential in-law/rental suite. Outdoors, enjoy a large pond, a beautifully landscaped fire pit area, and approximately 14 cleared acres. A 24 x 48 detached workshop with a 12 x 25 addition is perfect for hobbyists or extra storage. The ICF foundation ensures energy efficiency and long-term durability. Ideally located between Port Perry and Lindsay and just a short drive to Lake Scugog, this is the ultimate private country retreat with all the comforts of home. (id:49269)
Royal LePage Frank Real Estate
41 Mills Road
Brighton, Ontario
Welcome to 41 Mills Road, a charming and well-maintained 2-bedroom, 2-bath bungalow in the highly desirable Brighton by the Bay community. Perfectly located just steps to Lake Ontario and Presqu'ile Bay, this home offers an ideal setting for those seeking a relaxed, nature-filled lifestyle. Take a short stroll or bike ride to Presqu'ile Provincial Park, one of the area's highlights, known for its scenic boardwalks, hiking trails, birdwatching, and sandy beaches. The home's covered front porch with newer composite decking is the perfect spot to enjoy your morning coffee while taking in the quiet of this friendly neighbourhood. Inside, the home features a functional and inviting layout with main floor laundry, a bright updated separate kitchen (2023), and a cozy living room with a gas fireplace (2020). Patio doors lead from the living room to your deck, offering easy access to your partially fenced yard, perfect for relaxing or entertaining outdoors. The spacious primary bedroom includes a walk-in closet and a 3-piece ensuite, while the second bedroom is ideal as a guest room, office, or den, with a 4-piece main bath located nearby for convenience. Other notable include newer hard surface flooring throughout the main living areas (2021), and an irrigation system to keep the landscaping looking its best. The home also features an owned hot water tank and water softener plus central vacuum ensuring convenience, efficiency and peace of mind. Living in Brighton by the Bay means access to the Sandpiper Community Centre, where residents enjoy lawn bowling, private walking trails, community events, and more. Just minutes from downtown Brighton, you will find boutique shops, cafs, library, King Edward Community Centre, curling, pickleball courts, parks, weekly summer concerts and all the small-town charm this lakeside community is known for. Whether you're seeking a quiet retreat in a vibrant community, 41 Mills Road offers lifestyle, comfort, and community all in one. (id:49269)
Royal LePage Proalliance Realty
21 Propp Drive
Kawartha Lakes (Pontypool), Ontario
Welcome to this exceptional 3 bedroom, 4-level backsplit home in the peaceful community of Pontypool on a half acre lot near Pinewood Park. As you step inside, you'll be greeted by an expansive layout perfect for family living. The updated kitchen (2022) features a marble backsplash, granite countertops, an apron sink, professionally refinished cabinets, stainless steel appliances and a breakfast bar that opens to the bright dining area with beautiful garden door walkout to a 17' x 24' deck, complete with a gas BBQ hookup and a hard-top gazebo for entertaining. The upper level principal suite is a true retreat, offering a garden door walkout to a deck with a new hot tub (2023), large walk-in closet with barn doors, and high-end laminate flooring. There are 2 additional secondary bedrooms featuring mirrored closets and hardwood floors, offering comfortable accommodations. The beautifully renovated 5-piece spa bath (2024) is designed for relaxation, with a stand-alone tub, heated floors, a large walk-in shower, a double vanity with touch-control mirrors, and a smart toilet with built-in bidet. The lower level features a finished den, a separate laundry room, an office nook, and additional storage. The meticulously landscaped backyard is an oasis with a Koi pond, trickling waterfalls, a firepit, raised herb bed, a potting shed, and tiered decks, ideal for enjoying nature in privacy. The 60' x 35' shop with 16' ceilings (2023) offers in-floor heating, a professionally installed 10,000 lb hoist, toilet, and a bonus upper loft awaiting your personal touch, perfect for a man cave. Located north of Bowmanville, this home offers peace and tranquility, all while being just a short distance from local amenities. (id:49269)
RE/MAX Impact Realty
395 Brimley Road S
Alnwick/haldimand (Grafton), Ontario
395 Brimley Road presents a rare opportunity for those looking to live on the outskirts of town with a wee bit of property, privacy, tranquility and is value packed every step of the way. Well positioned and nicely tucked on its nearly 1 acre lot, this home offers 4 bedrooms, 2 full bathrooms, an abundance of opportunity and potential for the new owners to make this house and property, their home. Traditional raised bungalow design with well laid out main floor featuring a big, bright conventional living room, dining space and kitchen that walks out to the elevated deck overlooking the lovely private back yard. 3 large bedrooms and 2 bathrooms finish the main level, including a primary bedroom that comes complete with a 4-piece ensuite. The finished lower level is an open concept clean slate and allows for a variety of possibilities. Recent Updates include new furnace 2019, shingles 2020, elevated private deck from kitchen 2023 and more amazing feature that will cater to ownership on many levels. Walking Distance to Quaint Village of Grafton, Recreation Centre, Park, Walking Trails, Great Public Schools (Public and Catholic) and Lake Ontario. Minutes from the 401 and Ontario's Feel Good Town, Cobourg with all the amazing and wonderful amenities it has to offer!! (id:49269)
Exp Realty
113 Tremaine Street
Cobourg, Ontario
Glorious Lakeviews from a timeless beauty. A character-filled home set in a captivating, lakeside location. Enjoy the lakefront & gardens across the road with no buildings blocking the lakeviews. This distinguished home has artful Cedar Shake siding, charming Cobblestone accents & Stucco on the exterior, sitting on an 85 X 75Ft Fenced Lot. With 2600 Sq Ft this 4BR 2Bath historic home is a fantastic setting for Families, Entertainers, a Retreat for Weekend Guests by the Lake, or possibly a Boutique B&B. Rich, Original Oak Wood & Pine Plank flooring grace the home. Outside you are blessed by fresh air, sparkling Lakeviews, lush, landscaped lawns, community gardens, tall trees & parkland. The Main level enjoys large Principle rooms, tall windows, convenient Powder Room. There is a Sweet Sun Room w/ a walk-out to the front gardens. A Formal Din RM walks-out to your Stone Patio & Fenced backyard. There was an addition of an Eat-In kitchen on the SouthWest side of this c1856 home & a Home Office/Den, suitable for WFH or as a Studio or Family Room. Upstairs you will be delighted by a large Primary BR retreat w/ a Walk-in Closet, an Ensuite Bath, many windows looking out to the Lake & French Doors opening to a private Lakeview Balcony showcasing Breathtaking Sunsets, Stargazing, Sunrises. You may just want to lounge in this suite all weekend! A Guest BR down the hall has a 2nd, 4Pce Ensuite. 2 additional BRs nearby. Enjoy the traditional spirit of this home in all its glory, or transform & update it into a showpiece of your own vision by the Lake! Stroll, Bike or Jog the lakefront trails & parks or take a 2km Walk through Peace Park to Downtown Dining & Shopping, the Beach, Boardwalk, Marina & Yacht Club. A 5 min drive to the 401 or VIA Station for daytrippers (100km to Toronto.) A rare opportunity to obtain this unique home in a premier Lakeside neighbourhood of Contemporary New-builds, Designer Homes & Renovated, Historic Homes. Vacant & Move-In Ready! (id:49269)
Century 21 All-Pro Realty (1993) Ltd.
26 East Street
Prince Edward County (Wellington Ward), Ontario
Welcome to 26 East Street, a unique duplex-style property that offers the perfect blend of beach side living, investment potential, and the convenience of living in Wellington. With the added benefit of a Short-Term Accommodation license, this property is a rare find, allowing for flexible use whether you're looking for a prime rental investment or a multi-functional living space. Ideally situated, you'll be within walking distance to restaurants, local shops, farmers markets, and a wide array of amenities. With spectacular views of Lake Ontario, and a wrap around porch, this home has it all. The main unit of this property is bright and warm, courtesy of two sun rooms on the main level. This well-maintained home showcases a spacious layout for all to enjoy, and features a bright living room with incredible water views. The kitchen is a chefs dream with its ample counter space, modern appliances, and functional design. On the second level, you'll find a cozy loft area with bedroom and a second washroom. The loft offers panoramic views of Lake Ontario, creating the perfect space to re-energize, perfect for enjoying the natural beauty of the area. The second unit of the property is a self-contained studio with an open-concept design that blends modern charm and simplicity. The layout maximizes every inch of space, offering a comfortable living area that is both beautiful and practical. Featuring a kitchen, a cozy sleeping area, and a stylish bathroom, this unit is perfect for a range of uses from a guest suite for family and friends to a rental unit or even an office space for your business. This space blends form with function, offering versatility. The zoning designation allows for a variety of residential and commercial uses. Whether you're looking to run a short-term rental business or simply want the flexibility of renting out part of the property when not in use, this property can generate income from both units, making this a prime income-generating property. (id:49269)
Chestnut Park Real Estate Limited
8 Mcgill Street
Marmora And Lake (Marmora Ward), Ontario
Welcome to 8 McGill Street, in Marmora. This beautifully maintained 2-storey brick home is a true testament to pride of ownership, offering 4 spacious bedrooms, 2 updated bathrooms, and an abundance of living space perfect for growing families. Inside, you'll be captivated by the stunning hardwood floors, original trim, and thoughtfully updated kitchen and bathrooms. Storage is never an issue, with plenty of room throughout the home, with closets in every bedroom, and additional storage space in the basement. But it doesn't stop there outside, a 25' x 50' barn provides incredible versatility, ideal for storing vehicles, boats, or anything else you might need. Step into your private backyard oasis, set on just over half of an acre one of the largest lots in town! Unwind in the covered hot tub, host summer barbecues, or take a refreshing dip in the above-ground pool. Not to forget, the perfect front-porch to sip on your morning coffee. Plus, with a durable metal roof, you can enjoy peace of mind for years to come. Located just minutes from local shops, cafs, schools, and parks, this home also offers easy access to the Crowe River and Crowe Lake boat launch perfect for boating, fishing, and swimming. This is small-town living at its finest. Don't miss the opportunity to make this dream home yours! (id:49269)
Royal LePage Proalliance Realty
4 Ferndale Avenue
Peterborough (Monaghan), Ontario
Welcome to this beautifully maintained raised brick bungalow, fully finished on both levels and offering two separate entrances with two driveways perfect for multi-generational living or potential rental income. Step inside to discover a warm and inviting layout, featuring an eat-in kitchen, large living room with hardwood flooring, three bedrooms , four piece bathroom and a gorgeous four-season sunroom that overlooks the expansive backyard ideal for relaxing or entertaining year-round. This one-owner home is situated in a prime west-end location, close to schools, shopping, and with easy access to the highway for a seamless commute. A fantastic opportunity in a sought-after neighborhood don't miss your chance to make this home yours! (id:49269)
Royal LePage Proalliance Realty
66 Deacon Place
Belleville, Ontario
This beautifully maintained 4 bed 2 bath home nestled in the friendly and tranquil neighbourhood of Potter's Creek offers modern comforts and a welcoming atmosphere with a beautiful interlock stone walkway/entrance. This house offers open-concept living, dining and kitchen areas which provides an ideal setting for family gatherings and entertaining guests. Four generously sized bedrooms offer ample space for relaxation, with the primary bedroom conveniently sharing a cheater bath on the main floor. Updates include a smart garage, smart lighting in the kitchen, a nest thermostat and a deck off the kitchen that works perfectly for easy access between your BBQ and dining area. The fully fenced backyard ensures privacy and a safe environment for children and pets. Enjoy evening relaxation in your hot tub in the privacy of your own backyard gazing at the stars! Located just around the corner is a park and playground, providing recreational opportunities for all ages. This home combines modern updates with a family-friendly community, making it an excellent choice for those seeking comfort and convenience. Belleville offers a variety of shopping and dining options, with the downtown core just a short drive away. Potter's Creek is situated in Belleville's west end, offering a mix of craftsman-inspired homes and proximity to excellent schools, golf courses, Loyalist College, and Quinte Conservation Area. The community also features sports fields, parks, shopping centres, and is just a short drive from CFB Trenton. (id:49269)
Exit Realty Group
91 Chatham Street
Belleville (Belleville Ward), Ontario
Nestled on a picturesque, tree-lined street in the heart of Old East Hill, this fully updated legally zoned duplex offers endless possibilities! Currently operating as a single-family home, this move-in-ready property features 3 bedrooms + den, 2 baths, and separate hydro meters, giving you the flexibility to continue enjoying it as a spacious home or convert it to a duplex for additional income. With thoughtful updates throughout, this home blends modern convenience with timeless character in one of the areas most desirable neighbourhoods in Belleville. Whether you're looking for a fantastic investment opportunity or the perfect place to call home, this property is a must-see! (id:49269)
RE/MAX Quinte Ltd.
86 Woodland Trail
Trent Lakes, Ontario
Buckhorn Lake Beauty! Watch the western summer sunsets from either your dock or living room with large west facing windows. Everything that the lake life has to offer, 4 season home offering 4 beds and 1 bath. Solidly built cottage could be your year round sanctuary or your summer getaway. All it needs is you and your unique charm. Buckhorn Lake is part of the Trent Severn Waterway, open waterways of 4 lakes with no locks. Close to both Ennismore and Buckhorn, it's a short scenic commute for all your needs or anything you may have forgotten. There's an accessory building with hydro which has potential to be modified for overflow guests . Woodland Trail is a cul-de-sac on a peninsula with few cottages, making it a family friendly area with light vehicular traffic. (id:49269)
Century 21 United Realty Inc.
19 Quinlan Drive
Port Hope, Ontario
Welcome to 19 Quinlan Dr., Port Hope! This bright and spacious home offers endless possibilities with a large extension, perfect for growing families or multi-generational living. Featuring 4 bedrooms plus a partially finished basement bedroom, this freshly painted home is move-in ready. The updated kitchen flows seamlessly into the sun-filled living spaces, creating a warm and inviting atmosphere. A convenient 4-piece bath is located on the main floor, adding to the home's practicality. The basement offers great potential for an in-law suite or additional living space. Situated in a family-friendly neighbourhood with no neighbours behind, this home is just minutes from schools, parks, and has quick access to Highway 401. Furnace (2021) Air Conditioner (2021) Washer & Dryer (2 Years Old) Second Floor Bathroom has heated floors! Don't miss out on this fantastic opportunity book your showing today! (id:49269)
Our Neighbourhood Realty Inc.












