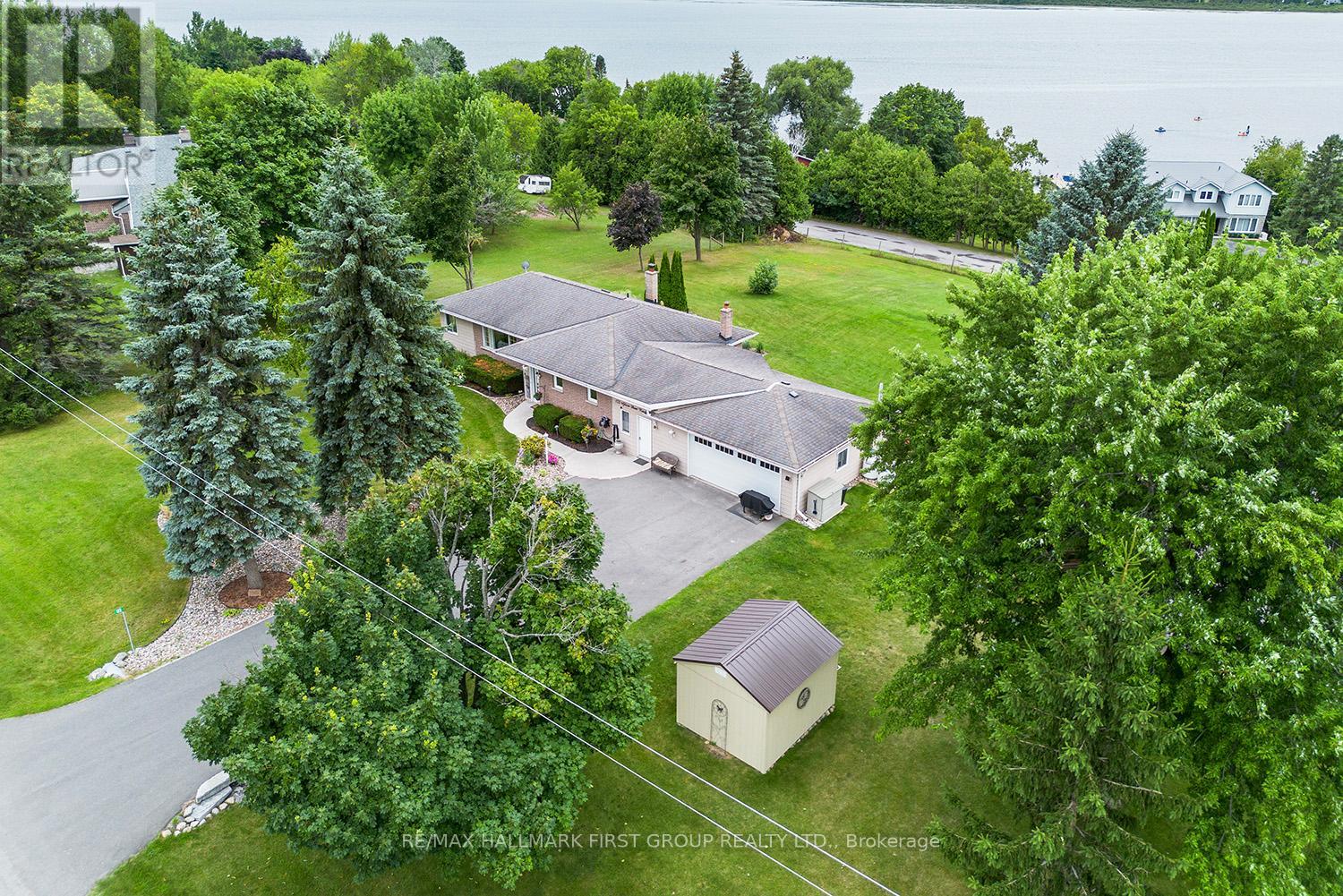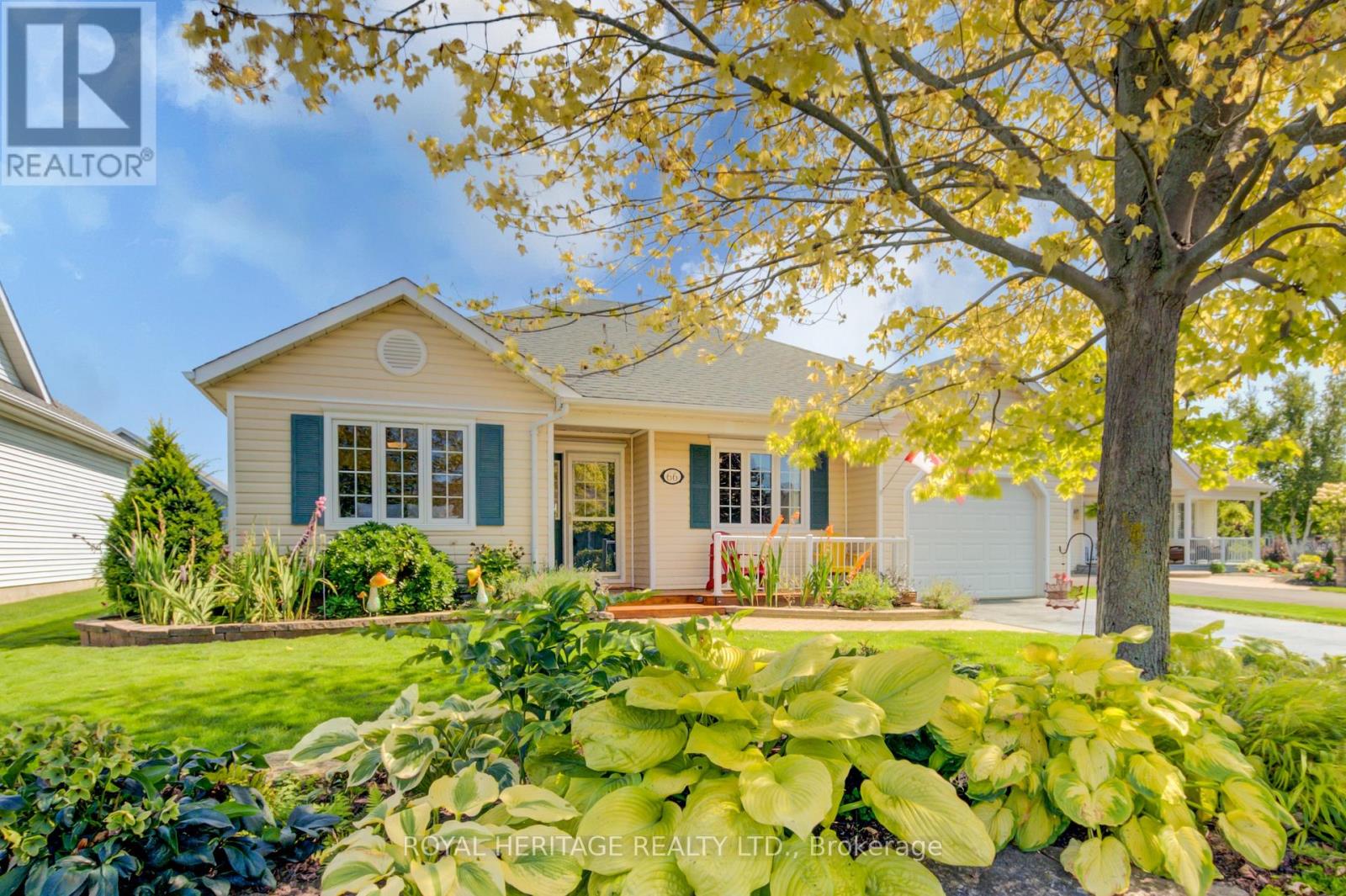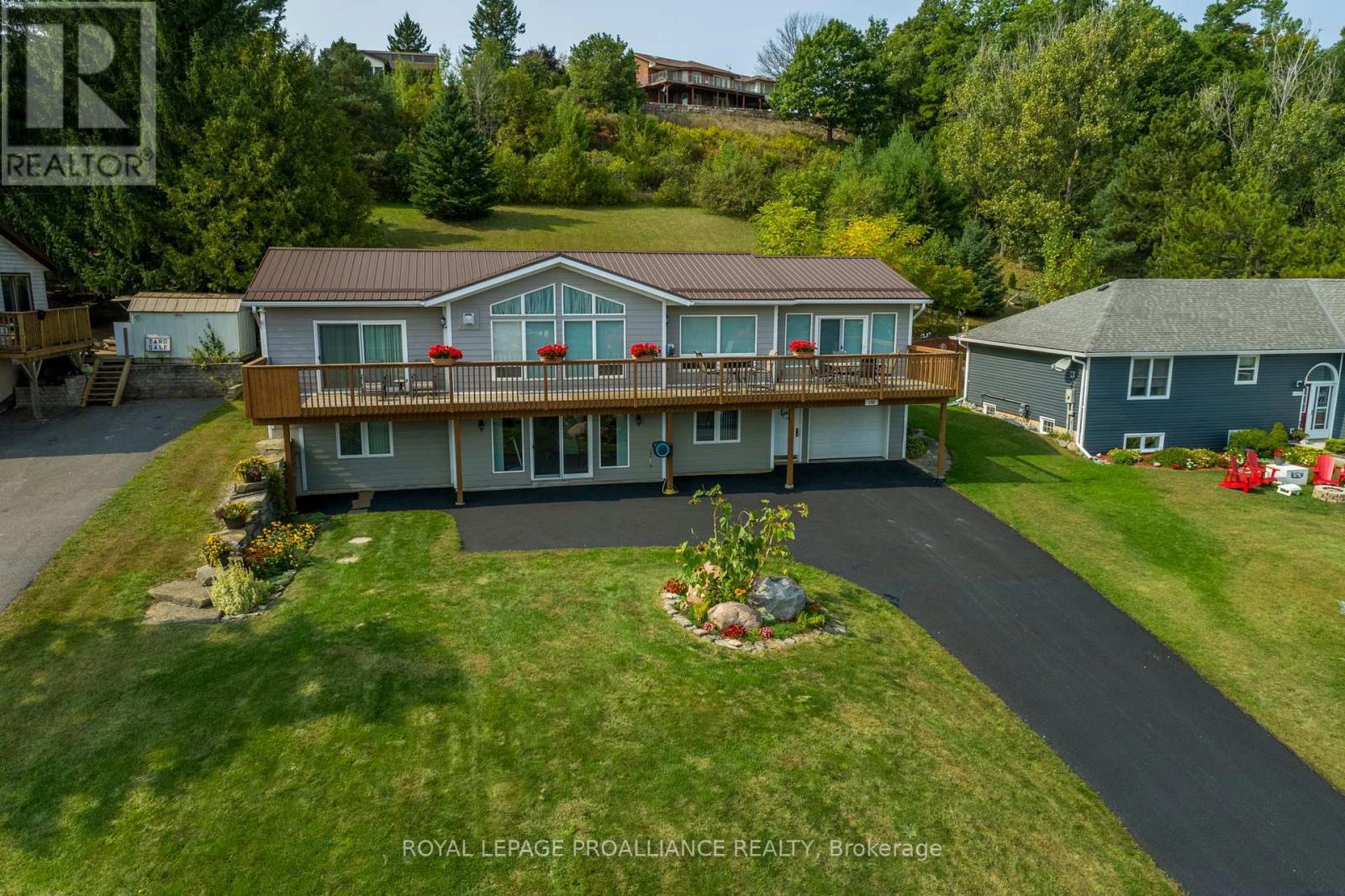3318 Burnham Street N
Hamilton Township, Ontario
Ideal country location for a quick trip to Cobourg or Rice Lake, as well as access to the 401. Residential area just south of Camborne and backs onto lightly wooded area of neighbouring farm providing a relaxing view and privacy in the backyard. The 2 storey addition in 1990 provides spacious ground floor foyer with direct access to the oversized garage 17 x 24 feet. The open staircase leads to the main and upper levels of this well cared for and neutral decor home. You will appreciate the comfortable large eat-in kitchen is well appointed with cabinetry and sliding doors to the 16'x12' deck with gazebo to enjoy the tranquility that awaits. The open entry from the kitchen dining area into the living room is inviting with its east facing picture window. A private hallway with linen closet leads to the main bath and second bedroom. The bright upper level open concept family room provides another relaxing space for all. The primary bedroom overlooks the backyard and features a walk-in closet. Updated features include: 200 amp service; hot water tank 2023; asphalt driveway 2020, reshingled main floor roof & eyebrow over garage door 2023, heat pump 2014; sump pump 2025; 2024 hydro billings $1706.37; well pump 2023. (id:49269)
Coldwell Banker 2m Realty
122 Gilson Point Road
Kawartha Lakes (Little Britain), Ontario
Nestled on a picturesque 2-acre lot with three road frontages, this charming raised bungalow offers a blend of serene countryside and captivating lake views. Experience stunning westerly sunsets and sunlit morning sunrises from this thoughtfully maintained home. Boasting 3 bedrooms and 2 bathrooms, this property features a heated double car garage, a spacious 30' x 24' detached garage/workshop ( 88" door opening and 100" ceiling height) with endless possibilities, and multiple walk-outs that enhance your outdoor living experience. Inside, pride of ownership shines through. The modern eat-in kitchen is equipped with granite counters, a pantry, and a convenient breakfast bar, seamlessly flowing into the dining room adorned with a large picture window for an abundance of natural light. The adjacent living room with gleaming hardwood floors overlooks the dining area, creating a warm and inviting space for gatherings. French doors open to a beautiful 4 season sunroom with a walk-out that overlooks the property. The finished walk-out basement provides additional living space, featuring a spacious rec room perfect for family gatherings and a versatile craft room. With a separate entrance through the breezeway leading to the basement and garage, this home offers practical flexibility. Ideally situated between Port Perry and Lindsay, you'll enjoy easy access to shopping, dining, and all the amenities you need. Discover the perfect blend of comfort, functionality, and scenic beauty at 122 Gilson Point Road! (id:49269)
RE/MAX Hallmark First Group Realty Ltd.
593 Pigeon Creek Road
Kawartha Lakes (Janetville), Ontario
Welcome to 593 Pigeon Creek Rd, a beautiful 2296 sqft custom built bungalow sitting on 97 sprawling acres just outside of Durham! The bright open concept main floor boasts many large windows, soaring vaulted ceilings, gleaming hardwood floors, main floor laundry & 4 well appointed bedrooms. The recently upgraded spacious kitchen features a large centre island, quartz counters, undermount sink, S/S appliances & upgraded light fixtures. Walk out to the sunroom w views & access to the landscaped 18 x 36 "L" shaped inground pool or enjoy your morning coffee on the screened-in back porch w built in hot tub! Downstairs the fully finished basement & games room provides ample space & tons of storage w large wine cellar! Outside enjoy the heated detached 30 x 36 garage w bonus finished loft upstairs, the 30 x 60 barn with hydro & 24 x 30 drive shed. Take in all that nature has to offer with 15 acres of workable land, 30 acres of bush & over 50 acres of Ducks Unlimited constructed pond & wetland - incredible for hunters, anglers & outdoor enthusiasts. Easy & quick commute to 401 & 407! Generac generator (Serviced 2023) new furnace (2017) Kitchen update (2024) main floor lighting (2025) fridge/stove/dishwasher (2023) (id:49269)
The Nook Realty Inc.
66 Mills Road
Brighton, Ontario
Discover the perfect retirement haven in this charming Brighton By the Bay bungalow, thoughtfully designed main floor living with 2 bedrooms, 2 bathrooms, a cozy den, and a practical office space. This approx. 1,799-square-foot gem boasts a completely renovated kitchen that will take your breath away, featuring exquisite marble countertops, a spacious island with a built-in wine rack, and custom cabinetry that includes a clever hidden microwave cupboard. The modern LG stainless steel appliances (2020) and over-counter LED lighting add both functionality and style to this inviting space. Appreciate the new Armstrong luxury flooring throughout the main floor, adding a touch of elegance to every step. The large custom laundry room, complete with a marble countertop and European laundry tub, showcases thoughtful design and practicality. Indulge in the recently updated master ensuite, featuring custom cabinetry with LED shelf lighting and a walk-in tiled shower, as well as a custom walk-in closet with LED lighting to complete the master bedroom.The home also features a 6-ft unfinished basement with a vapor barrier, providing excellent storage space. Nestled near the picturesque Presqu'ile Provincial Park, this home offers the perfect balance of tranquility and convenience for retirees seeking a peaceful yet engaging lifestyle. Come and appreciate the thoughtful details, ample storage, and serene surroundings that make this bungalow a true haven. (id:49269)
Royal Heritage Realty Ltd.
3428 County Rd 620
North Kawartha, Ontario
37.93 ACRES. This inviting log home offers the perfect blend of country charm and modern comforts. An open main floor living space welcomes you with a pacific energy wood stove taking centre stage. This 1+1 bedroom home features a main floor bedroom, new 3 piece bathroom with glass shower and a loft bedroom with sliding doors to an upper deck, perfect for watching deer with your morning coffee. The lower family room has a pellet stove and walkout to the yard with view of the spring fed pond and forest beyond. The lower level could easily be modified to add a third bedroom if desired. Enjoy the 30 x 40 detached garage/workshop and small barn outbuilding to store your toys and vehicles. Take a walk or ride along the private trails throughout your property. Fun snow shoeing in winter or X-country skiing. This home offers the best of both worlds, with Chandos Lake public beach and boat launch just 2 minutes away. Experience endless outdoor activities both in the surrounding area or right outside your door! This home is offered fully furnished and equipped for your new adventure! *Upgrades - new quartz countertop, stove (2023), 60 Gal HWT (2022), metal roof on garage/workshop (2023), 30 amp manual transfer switch for generator hook up, Nest thermostat, remote lock and security. See documents for full detials. (id:49269)
Exit Realty Liftlock
Box 703 - 149 Park Lane
Asphodel-Norwood, Ontario
First time offered!!!! Custom-Built Viceroy Home WITH Deeded Access to your Private Dock and 10-Acre Park. The Sellers spared no expense and were diligent with all the details for this home. The expansive front deck overlooks the Trent River and acres of Parkland. Step inside to Cathedral Ceilings and large windows that flood natural light throughout the home highlighting the hardwood flooring and making the home feel cozy. The home offers 3 larger bedrooms with exceptional views. Primary Bedroom has 8ft glass doors going out to deck, 2 walk in closets and large ensuite. Additional Features: 2 kitchens, walkouts on each floor, full generator, heat pump system and many more personal touches. This home is 5 minutes to all amenities in Hastings. (id:49269)
Royal LePage Proalliance Realty
95 Centreline Road
Kawartha Lakes (Emily), Ontario
Built in 2015, this spacious country bungalow sits on nearly 24 acres, offering a perfect blend of comfort and rural charm. The open-concept design is filled with natural light and features a beautiful stone fireplace as the focal point. The custom-built kitchen is a chefs dream, complete with granite countertops, high-end finishes, and plenty of space for entertaining. With 3 bedrooms, 3 bathrooms, and a spacious loft currently used as a 4th bedroom, this home provides ample room for the whole family. Step outside to enjoy the covered deck, in-ground pool, interlocking patio, and cabana perfect for relaxing in a private setting. The unfinished walkout basement, complete with high ceilings, in-floor heating, and a bathroom rough-in, offers endless possibilities for additional living space. The attached double garage, also with in-floor heating, and a paved driveway provide both comfort and convenience, leading directly to the impressive 40x60 shop built in 2018. Equipped with natural gas heating, overhead doors, office space, and a tool room, this shop is perfect for work or hobbies. The property is well set up for horses or cattle with excellent paddocks, fencing, a pond, a pole barn, and a Quonset hut for storage. Located between Peterborough and Lindsay, this rare find is just 20 minutes from the 115/407, making it an ideal balance of rural charm and easy city access. (id:49269)
Exit Realty Liftlock
1602 - 1055 Birchwood Trail
Cobourg, Ontario
Discover the perfect blend of comfort and convenience in this bright, East facing 1 bed + Den bungalow condo located in the beach front town of Cobourg. Situated steps away from local amenities (shopping & restaurants) and minutes from the 401 for commuters. With an open concept design, spacious primary bedroom, air conditioning and versatile den, this home has it all. The seamless flow for easy living, well equipped kitchen and no stairs, combined with low maintenance fees make it the ideal opportunity to enjoy a hassle-free lifestyle. (id:49269)
Tfg Realty Ltd.
978 Harrington Line
Selwyn, Ontario
WOW 250 feet with westerly views on beautiful Buckhorn Lake. This fantastic waterfront home features over 5000 square feet of finished living space with lots of updates. This 4+ bdrm 3 bath home has cathedral ceilings, hardwood floors, 2 gas fireplaces, 2 wood burning fireplaces and 5 walkouts with lake views. Featuring the perfect separate space for in-laws or visiting friends including a newly renovated bath and walkout to the deck. The large bright laundry room has convenient access to the double car garage. An amazing finished lower level with walkout includes a gym, family/games room and a theatre room. The property is level and is great for family games, has good swimming off the dock, a fire pit and a large private deck lakeside. You will have peace of mind with a newer septic. Buckhorn Lake is part of a 5 chain of lakes with lock free boating. Enjoy boating destinations of Buckhorn and Bobcaygeon, watersports, great fishing and all the Trent Severn Waterway has to offer. Situated at the end of a dead-end township road a short drive to Peterborough (id:49269)
Royal LePage Frank Real Estate
27 Lakeshore Boulevard
Selwyn, Ontario
Welcome to this beautiful waterfront home on Buckhorn Lake with south western exposure. This property is situated in the desirable Community of Emerald Isle. Walk into the main floor to this immaculate bungalow featuring open concept kitchen, granite countertops, newer stainless-steel appliances. Flowing into great room, gas fireplace, built in bookcases. Walkout to a Trex deck, remote control awning for shade and a lovely lake views from the main floor. A spacious main bedroom, plus an additional bedroom, 3-piece bathroom with walk in glass and tile shower and laundry, additional 2-piece bath. The lower-level boasts family room, wet bar, gas fireplace, 2 bedrooms, 1one 4-piece bath with heated floors and plenty of storage. Walk out to the patio and lake for enjoyment. Bunkie at water's edge. RJ machine Aluminum lift up dock system. A lovely landscaped property. Detached oversized double garage and second single garage. Enjoy swimming and boating through the 5 lakes of the Trent Severn waterways without going through a lock. 10 minutes to the village of Bridgenorth, 20 minutes to Peterborough for all amenities. An excellent location, minutes to all the sports facilities for your family in Ennismore. Public boat launch. Golfing nearby at The Quarry and Tamarac golf courses. Move in and enjoy this summer with the wonderful lifestyle of lake living plus the community of Emerald Isle and what it has to offer. This home is turn key property! Totally renovated top to the bottom in the past few years. Sows to perfection and pride of ownership. (id:49269)
Ball Real Estate Inc.
283 Rainbow Ridge Road
Kawartha Lakes (Little Britain), Ontario
Discover a truly unique home on a truly unique property. Step into a fairy tale with this enchanting bungalow set on 10 extraordinary acres. The main level features expansive windows that bathe each room in natural light. The charming kitchen overlooks the dining and living areas, creating an inviting open-concept space ideal for entertaining. Elegant glass French doors seamlessly connect the living room to the versatile family room/green room, perfect for cozy gatherings, reading next to the fireplace, or enjoying a morning coffee while admiring the lush gardens and serene views. Step out onto the updated deck to take in the tranquil backyard. Three generously sized bedrooms, each with large windows and beautiful hardwood floors, offer comfort and style. The large walkout basement, with its high ceilings, provides ample space for an in-law suite or additional living area. The 4th and 5th bedroom, currently utilized as an art room/office, bathed in sunlight, offers plenty of closet space, and has direct access to the stunning backyard. As you explore these stunning 10 acres, you'll encounter a large pond, two barns, and your very own apple orchard. The property also features extraordinary gardens brimming with unique plants and perennials. With visits from wildlife, including deer, you'll feel as though you've stepped into your own private oasis. **EXTRAS** New deck, new furnace, new windows, barn has electrical, your very own apple orchard, huge walkout basement, lots of storage, multiple workshops, beautiful hardwood, crown moulding, new rug, fresh paint, multiple entrances into home (id:49269)
Exp Realty
14 Ferguson Hill Road
Brighton, Ontario
Welcome to 14 Ferguson Hill Road, a stunning hilltop home on 10+ acres with breathtaking countryside views, including sunrises and sunsets. This custom-built residence features 2+2 bedrooms, 3.5 baths, and high-end finishes throughout. A stamped concrete walkway and exposed aggregate garage pad lead to a rare arched cypress front door. Inside, radiant heated white oak floors, a 20-ft cathedral ceiling, and expansive south-facing views create an inviting atmosphere. Exposed steel I-beams, R-33 insulated concrete walls, and 9-ft ceilings add to the homes structural excellence. The main-floor kitchen showcases Italian quartzite countertops, a farmhouse sink, a copper prep sink island, and GE Caf matte white appliances, including a dual-fuel range with a pot filler. A striking steel floating staircase with white oak treads leads upstairs, where the principal suite features a 5-pc bath and stunning views. A second bedroom adjoins a versatile bonus room, ideal for exercise, as a nursery, office, or TV space. The lower level includes radiant heated floors, two bedrooms, a 3-pc bath, a mechanical room, and a spacious family/games room. A full wet bar with floating shelves, a wine fridge, and ample storage serves both indoor and outdoor entertaining areas. Double garden doors open to a covered stamped concrete patio with a gas BBQ hookup. A propane boiler provides radiant floor heating for both the home and garage, complemented by a forced-air furnace and a 4-ton A/C unit. Electrical service includes a 200-amp main panel, a 100-amp garage sub-panel, and another 100-amp in the barns adjacent shed. A drilled well ensures consistent water pressure at 70 PSI. The fully insulated garage features heated floors and a 600+ sq. ft. self-contained loft with exposed barn beams, a kitchenette, and a 3-piece bath with heated floors. A heat pump system provides year-round comfort. This exceptional property offers luxury, efficiency, and breathtaking views - truly a one-of-a-kind home! (id:49269)
RE/MAX Hallmark Eastern Realty












