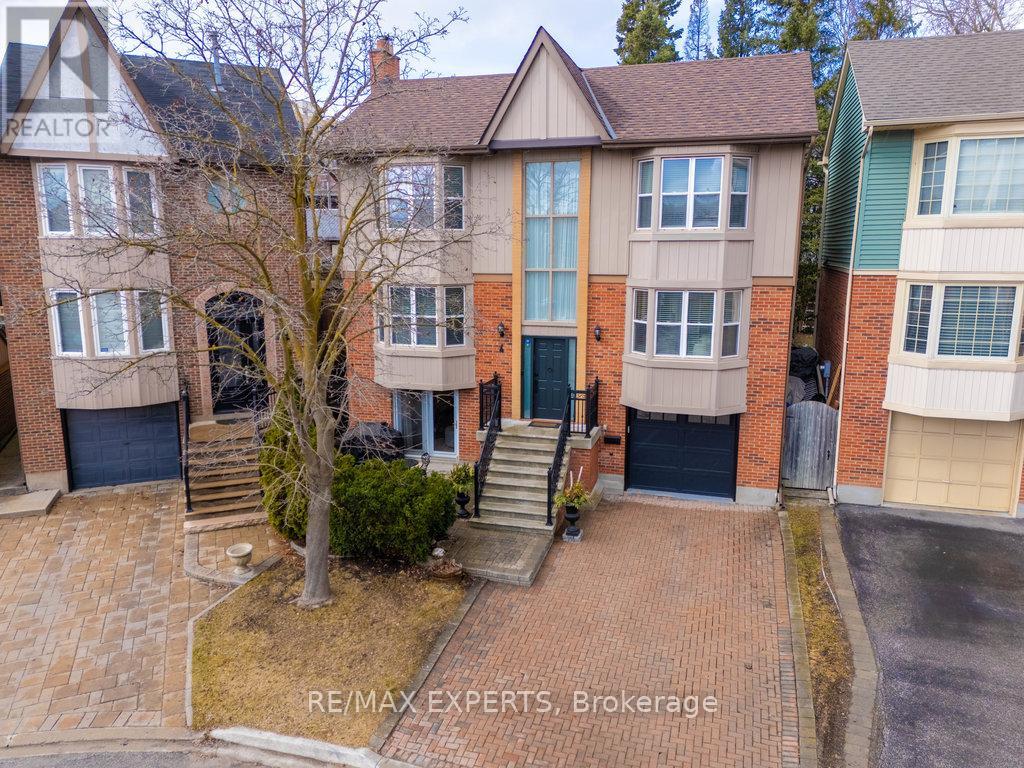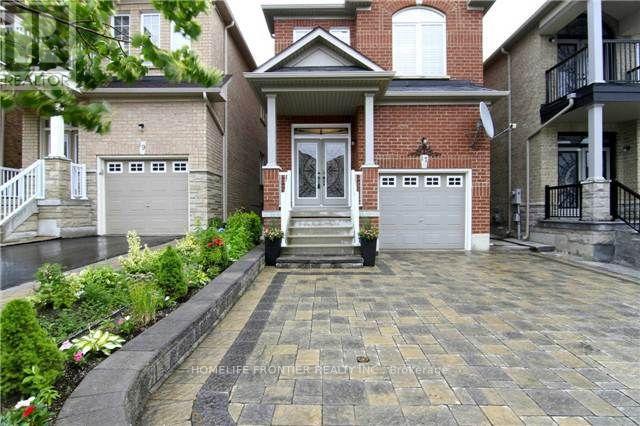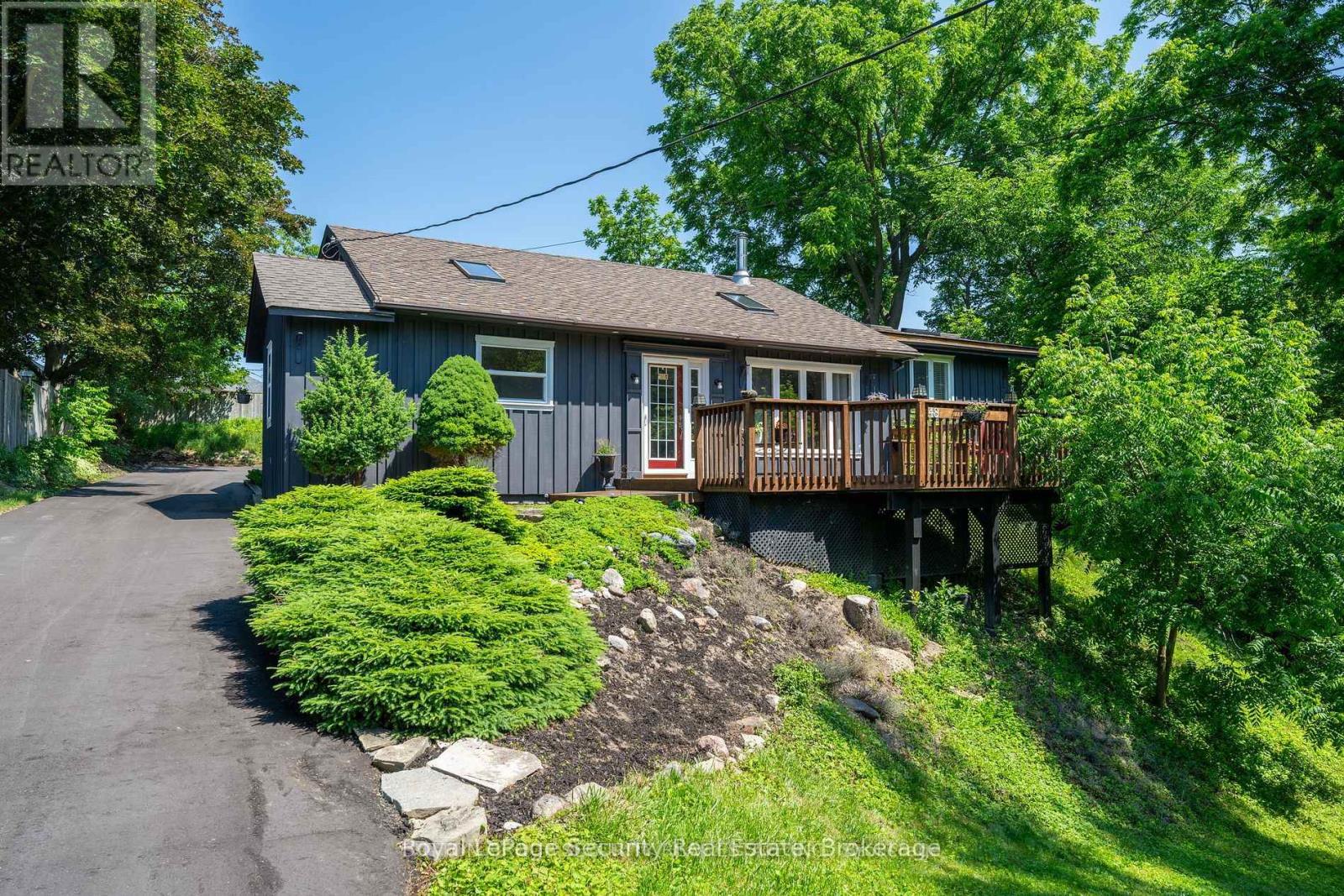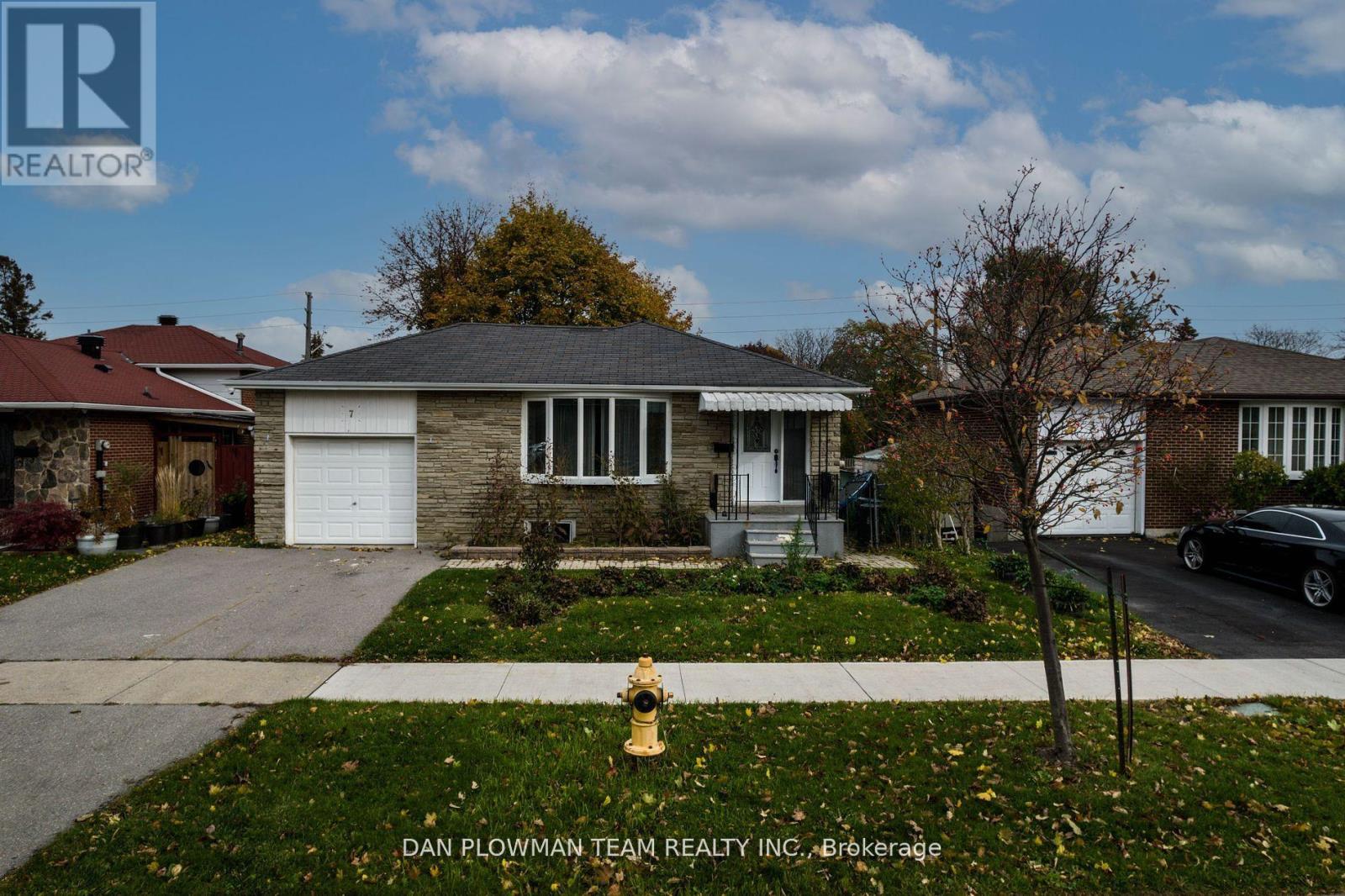194 Brussels Avenue
Brampton (Sandringham-Wellington), Ontario
Most desirable location beautiful 3 Good Sized Bedrooms (main & Upper) 1 one Bedroom basement (Separate Entrance from), 4 Washroom, Fully Furnished, 9' Ceiling, Open To Above Dining Area, Granite Kitchen Counter, Breakfast Bar, Stainless Steel Appliances, Large Porch & Foyer, Close To All Amenities, Near Heart Lake Conservation, Trinity Commons, And Hwy 410 And Many More.. (id:49269)
Homelife/miracle Realty Ltd
10 - 3115 Boxford Crescent
Mississauga (Churchill Meadows), Ontario
Prime Location* Churchill Meadows, Beautiful Daniels Condo Townhouse, 9Ft Ceilings, Open Concept Layout With Spacious Kitchen. Large Windows In Bedroom, Facing Park, Great View!! Freshly Painted! Steps To Grocery, Restaurants, Public Transit, Minutes To Hwy 403, 407 & 401. Perfect Place For A Young Couple Or Single Professional! (id:49269)
Highland Realty
6 - 3400 Rhonda Valley
Mississauga (Mississauga Valleys), Ontario
Welcome To 6 3400 Rhonda Valley, A Beautifully Maintained And Stylishly Decorated Townhouse Nestled In The Heart Of The Highly South-After Mississauga Valley Community. Backing Onto A Picturesque Ravine, This Home Offers A Tranquil Retreat From City Life While Still Being Close To All The Amenities You Need. The Prevailing Kitchen Is A Culinary Haven, Equipped With Sleek Appliances Ideal For Entertaining, And Flows Seamlessly Into Dining And Living Area That Overlooks A Sun-Drenched Backyard. The Spacious Bedrooms Provide Ample Storage. Recently Renovated Basement Offers A Lot Of Light And Additional Storage Space. Located Within A Well-Maintained Complex Featuring Its Own Swimming Pool, Residents Can Enjoy A Relaxing Summer Lifestyle Right At Home. Situated Just Minutes From Major Highways, Square One Shopping Centre, Top-Rated Schools, And Local Amenities, This Home Combines Natural Serenity With Urban Convenience, Making If The Perfect Choice For Those Seeking The Best Of Mississauga Living. (id:49269)
Royal LePage Realty Centre
618 - 251 Masonry Way
Mississauga (Port Credit), Ontario
Welcome to this brand-new, never-lived-in modern 1-bedroom condo in the heart of Port Credit, where luxury meets convenience! This bright and spacious unit features 9-ft ceilings, floor-to-ceiling windows, and a functional open-concept layout, offering breathtaking lake views from the oversized private balcony. The gourmet kitchen boasts integrated appliances, quartz countertops, and backsplash, perfect for cooking and entertaining. A modern spa-like bathroom completes this stylish urban retreat. This condo offers the perfect mix of urban convenience and waterfront charm. Steps from parks, scenic trails, boutique shops, restaurants, and grocery stores, everything you need is just outside your door. With easy access to public transit, the GO Train, and major highways, commuting is effortless. Enjoy state-of-the-art amenities, including a 24-hour concierge, smart parking access, a co-working lounge, a party room, and a fully equipped fitness center. Experience the best of waterfront living with luxury, convenience, and community at your doorstep. (id:49269)
Canada Home Group Realty Inc.
101 Jewel House Lane
Barrie (Innis-Shore), Ontario
Discover a home you must have! Feel the quiet elegance of this home, in southeast Barrie. 3018sq/ft 4 bed + 3 Bath showcases an open concept w/hardwood floors. Open to above gracious 18'ceiling in living room. A cozy gas fireplace sets the stage for unforgettable moments. Ensconced in the family room adjacent the kitchen where you won't miss any action/entertaining happenings. Spacious upscale kitchen featuring premium Cambria quartz, tall cupboards, undermount lighting & 9' ceilings A separate dining room promises intimate gatherings. Separate living room for private conversations. Retreat to a sprawling master suite, A beautiful view here. A sense of serene privacy. Frameless glass shower, soaker tub, double sinks and Cambria quartz counter for spa like ensuite. Large Master Walk in Closet. Additional treasures include California shutters on every window, upgraded cabinets everywhere, pot lights, a greenhouse - could be used as a small conservatory. Large interlock patio to entertain & celebrate the outdoor living spaces. This merges w/lush garden perennials, shrubs, backing a tranquil forest. Fully fenced. Completing this -inground sprinklers, making grounds keeping easy. Ample main floor custom laundry and a side door entry for convenience to outdoor Extra high 2 car garage. Has side mount openers. Notice the detail in the moldings, beautiful interlock walkway entrance. Large front covered porch to relax. Basement has extra 6" heigh & large windows, a blank canvas awaiting your creative touch. Ideally situated facing west/east w/filtered shade. A pristine home is just a stroll away from Lake Simcoe's enjoyments. Quiet family-oriented street. Original owners lovingly care for this home. Every detail caters to a lifestyle of grace & comfort. Close to Friday Harbour, marina, golf, parks, & walking/hiking trails, beach, Barrie South Go, shops, restaurants, city bus & schools. Sought after neighbourhood. Some pictures have been virtually stage (id:49269)
RE/MAX Hallmark Chay Realty
Basement - 150 Maria Antonia Road
Vaughan (Vellore Village), Ontario
Furnished 1 Bedroom bachelor Unit In A Prestigious Street In Woodbridge. 2 Minutes Walk From Bus Stop. Close To Schools, Parks, Wonderland, Vaughan Mills Mall, Go Station And TTC Subway.Comes With In-Unit 2In1 Futuristic Washer/Dryer. No Need To Share Anything. Total Privacy. There is No Parking. Utilities Included (id:49269)
Right At Home Realty
617 - 309 Major Mackenzie Drive E
Richmond Hill (Harding), Ontario
Welcome to Cedar Gate condos - Well maintained large 1 bedroom plus Solarium/Den - Move in ready. Bright East Exposure, Laminate wood flooring and tile throughout, crown molding, well appointed Kitchen with excellent storage, pantry, pot drawers, with Stainless steel appliances (Smooth top Range, Fridge/Freezer, Dishwasher, Microwave). Features bar top counter, open to spacious living/dining area, bright window for ample light, walk-in to solarium, French doors to primary bedroom. Large Primary Bedroom with private 4 piece ensuite and excellent closet space, French doors to den/solariumIn Suite - Stacked Whirlpool Front Load Laundry. Utilities Included: (heat/AC, hydro, water, cable, and internet)1 underground parking very close to building entrance.Close to Highways 404 and 407 and Public Transit. 5 minute walk to Go Train. Minutes to shops, restaurants, public library, Hospital, Hillcrest Mall and much more. Building Amenities: Concierge, 24 Hour security, Visitor Parking, Outdoor Pool, Tennis/Pickle Ball Court, Squash Court, Fitness Room (Cardio Equipment and Weights), Party Room, Manager on Site (Del Property Management), Clean, pet friendly building(restricted). (id:49269)
Royal LePage Your Community Realty
223 Crestwood Road
Vaughan (Crestwood-Springfarm-Yorkhill), Ontario
****Absolutely Breathtaking---Elegance***Only 4Yrs SHOWCASE/LUXURIOUS------Custom-Built Hm-------On One Of The Most Desired Streets In Thornhill----Total Apx 7400Sf(Inc Fully Finished Bsmt-----3674Sf:Main Flr) & Potential Future Addition Of Apx 800Sf Loft Above Garage, Built In 2020 for the Owner****Potential)-----UNIQUE------"H-E-A-T-E-D" 3Cars Garage & "H-E-A-T-E-D" 11 Cars Parkings Driveway****S-T-U-N-N-I-N-G---------Architectural Design W/Soaring----Cathedral Ceiling(15Ft) & Vaulted Ceiling(14Ft) & Impeccable Craftmanship & Meticulous Attention To Details****Featuring Comfort & Luxury Interior Thru-Out---Grand/Hi Ceiling Foyer & Lavishly-Wood Paneled/B-I Bookcase W/Hi Ceiling(12Ft) Library(Could Be Used As 4th Bedroom) & Magnificent Ceiling Heights Thru-Out W/Open Concept & Opulent***Flr To Ceiling Windows Allowing Abundant Natural Lights(South Exposure)----Wall-To-Wall B-In Cabinet In The Great/Dining Rms & Culinary--Woman's Dream Kitchen W/Large Eat-In/Breakfast/Oversized Centre Island/Storage Area & LarWell-Proportioned Bedooms W/Own Ensuites**Primary Bedrms W/Spa-Like**Spacious Mud Rm & 2Stairwells To Massive Living Space Bsmt---Perfect For Family--Friends Gathering Basement(Open Concept Rec Rm--Kithen & Luxury Wine Cellar W/Temperature Controller),Large Gym Rm W/Ensuite+Sauna+Salon/Sitting Area*Movie Theatre**Large 2Bedrms W/Own 2Ensuites**2Walk-Up French Doors**Convenient Location To All Amenities(TTC,Shopping,Parks & More)**** **EXTRAS** *Panled Fridge,B/I Gas 6Burner Stove,S/S B/I Oven,S/S B/I Mcrve,Wine Fridge,Panled B/I Dshwsher,Washer/Dryer,Extra Appl(Stove,S-S Fridge),Designer Wine Cellar W/Temperature Controller,Gas Fireplace,B/I Speakers,Intensive B/In Shelves-Pantry (id:49269)
Forest Hill Real Estate Inc.
4 Amos Maynard Circle
Vaughan (West Woodbridge), Ontario
Looking for a detached home, but bored with all of the regular subdivision homes? Looking for a totally unique home in both character and location? This could be the one. This home has bay windows in almost every room and open stairs that allow tons of natural light in all day long. The walkout basement opens up to a small private patio - great for hanging out with a morning coffee. Great for a young family or a downsizer, this home is move-in ready and features upgraded hardwood floors, an updated kitchen and ensuite bathroom. Parking for 4 cars on the driveway. Feel totally safe on the quiet and traffic-free court location that is just down the street from Market Lane shopping centre, the local grocery store, 2 parks, banks, coffee shops, restaurants, the library, public transit & more! Living here is all about lifestyle! (id:49269)
RE/MAX Experts
17 White Beach Crescent
Vaughan (Patterson), Ontario
Welcome to Prime Patterson, one of the most sought-after neighbourhoods. This residence offers a spacious retreat w/Double Door Entry, 9ft Ceilings on the main flr creating an airy and elegant atmosphere. **** Recent Upgrades include New Painting, Refinished Kitchen Cabinets, and Updated Lighting throughout. The warm & inviting interior features a cozy fireplace, an Open-Concept Layout, California Pot Lights, gleaming Hardwood floors. The gourmet kitchen equipped w/Granite Counters, stainless steel appliances, Large eat-in area overlooking the family rm, complete w a w/o to the backyard. The upper level boasts four spacious bedrooms, including an expansive primary bedroom with a luxurious 5-piece ensuite, as well as a convenient 2nd floor Laundry room. The extended Interlocked Driveway accommodates up to 2 cars, with the added benefit of No sidewalk, Maximizing Parking and convenience. It is close to Shopping plaza, Community cntr, Hospital, Library, City Hall & Golf club. For those seeking connectivity, this home offers quick access to HWY 400/407/7 and to major areas like North York, Scarborough, and Downtown Toronto within 20-30 minutes by car. Convenient bus routes and the nearby GO Train station ensure seamless travel in all directions. **** Close to a playground, perfect for families w/young kids, & great for sledding in winter. Top-Rated Schools, family-friendly amenities, a vibrant community make it an exceptional place to call home. Don't miss this incredible opportunity!! (id:49269)
Homelife Frontier Realty Inc.
48 Jackman Road
Clarington (Bowmanville), Ontario
Truly One-of-a-Kind! 2 Homes in 1 with Endless Possibilities! Welcome to this exceptional home nestled in nature on a premium 110.75 x 245.75 feet lot in a prestigious neighborhood. Set back from the road with a newly paved driveway for 10+ cars. This property offers privacy, tranquility, and stunning views of a meandering stream bordered by mature trees. The main home features a unique, light-filled layout with a gourmet kitchen and family room under a soaring pine cathedral ceiling with skylight and cozy woodstove. The eat-in kitchen includes a breakfast bar and walkout to a large front deck...ideal for entertaining. The upper level boasts an open-concept living/dining area with walkout to the backyard. The primary bedroom features two skylights and a private deck overlooking a meandering stream. The second bedroom is perfect as an office, and the third offers a semi-ensuite, double closet, and walkout to the backyard. Bonus: A brand-new 700 sq ft loft (2024) sits above the double-car garage with separate entrance, laundry, and utilitiesperfect for in-laws, guests, or potential rental income. The total of 2640 square feet, including all rooms, also accounts for the brand-new 700 square foot loft. With two decks, neutral finishes, and nature at your doorstep, this home offers the ultimate lifestyle retreat. (id:49269)
Royal LePage Security Real Estate
7 Berkham Road
Toronto (Woburn), Ontario
Spectacular Raised Bungalow In North Bendale, Featuring Open Concept Living & Dining Room, Sun-Filled Bay Window, Hardwood Floors And A Cozy Wood Burning Fireplace, Gorgeously Updated Kitchen With Eat-In Breakfast Area, Full Size Brand New Appliances, Upgraded Cabinets And Counter Top, And A Massive Backyard. Close To Public Transportation, Parks, Hospitals And Schools. (id:49269)
Dan Plowman Team Realty Inc.












