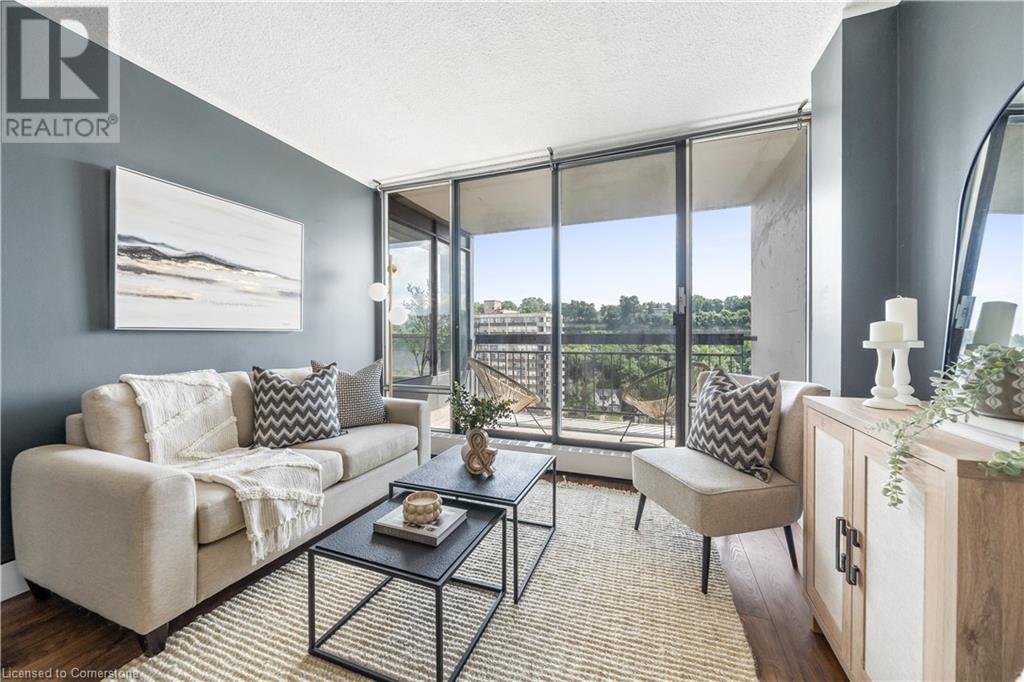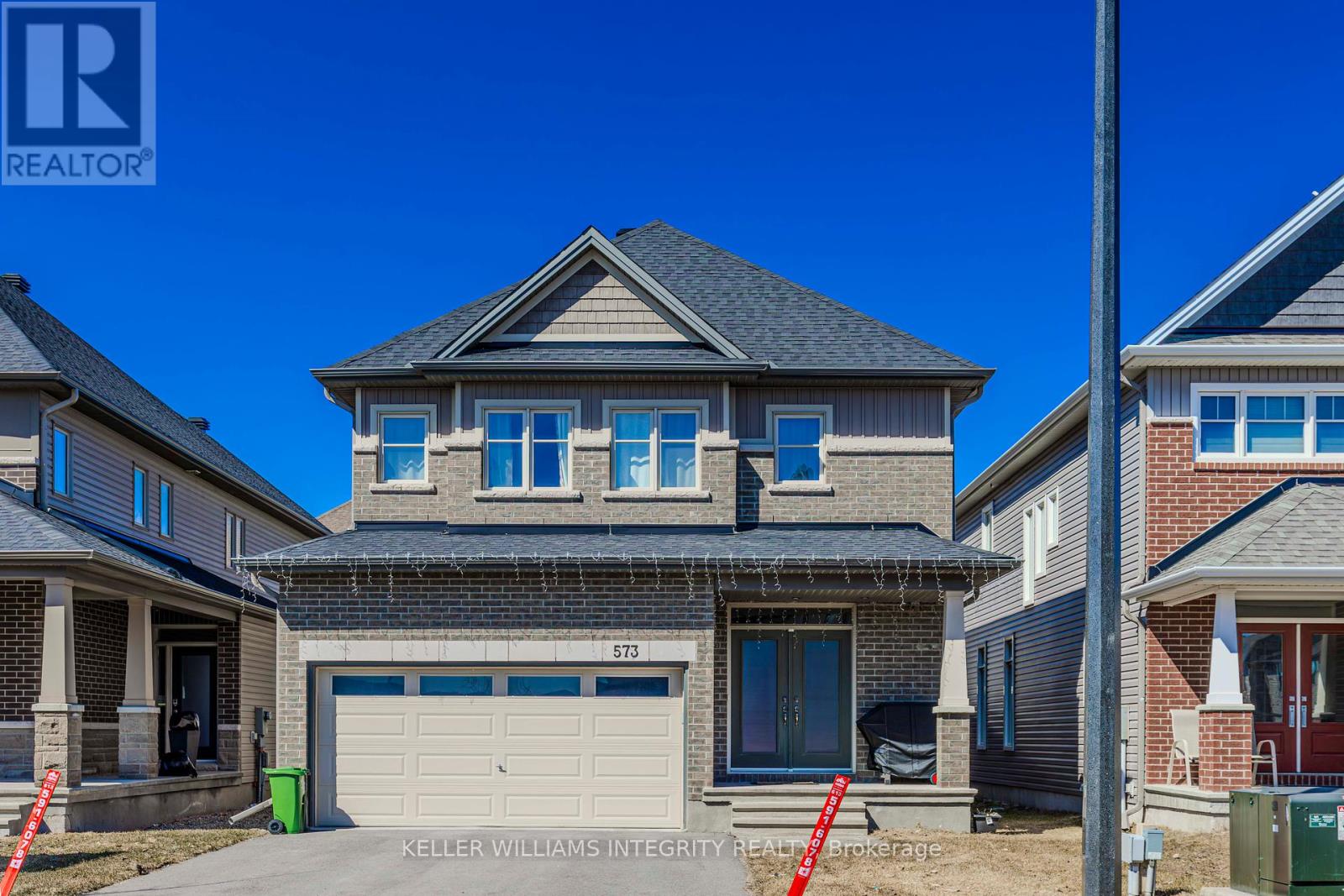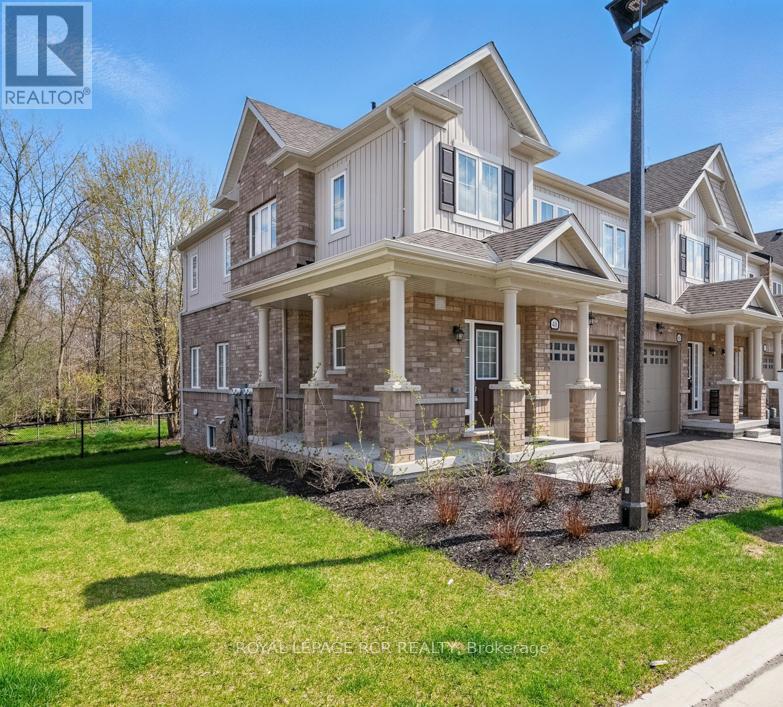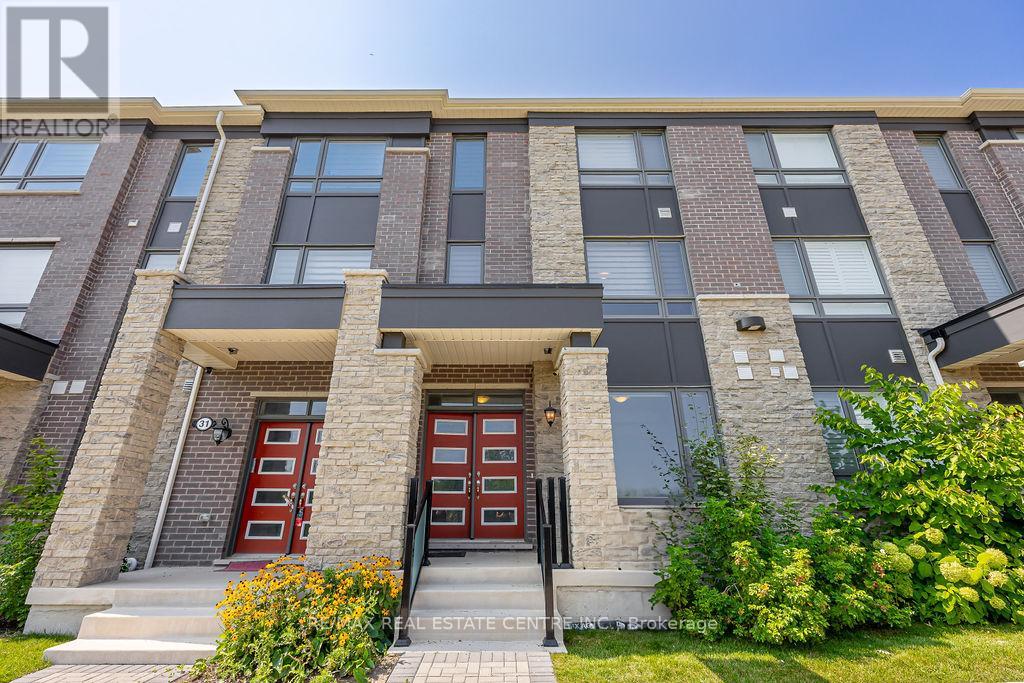150 Charlton Avenue E Unit# 2907
Hamilton, Ontario
Fantastic opportunity for investors and first-time buyers! Welcome to 150 Charlton Ave E, Unit 2907 at the Olympia Condos in Hamilton’s desirable Corktown neighbourhood. This updated, carpet-free 1 bed, 1 bath unit features floor-to-ceiling windows and a private balcony with stunning year-round views of the Niagara Escarpment and sunsets. Walk to restaurants, cafes, parks, trails, St. Joe’s Hospital, and the Hamilton GO Centre. Easy access to the Mountain and major routes through the city. Live or invest with ease thanks to inclusive condo fees covering heat, hydro, water, building insurance, exterior maintenance, and common elements. Residents also enjoy a full range of amenities including an indoor pool, gym, sauna, squash court, billiards room, and party/media room. Parking available to rent for $100/month. Affordable, move-in ready, and in a high-demand rental area—don’t miss this smart buy! (id:49269)
RE/MAX Escarpment Realty Inc.
721 Franklin Boulevard Unit# 302
Cambridge, Ontario
Step inside to discover a thoughtfully designed space featuring elegant quartz countertops, a spacious central island, stylish backsplash, and brand-new appliances in the modern kitchen—a true delight for any home chef. Flooded with natural light from two large windows, the spacious living room provides a bright and inviting atmosphere, while the private balcony is perfect for sipping your morning coffee and enjoying the fresh air. The primary bedroom retreat boasts a walk-in closet, a private ensuite bathroom, and its own exclusive balcony—a serene space to unwind at the end of the day. The second bedroom is generously sized, featuring a large closet for ample storage. Additional highlights include in-unit laundry for effortless convenience and modern finishes throughout. Ideally located within walking distance to shops, schools, bus stops, and more, this stylish stacked townhouse offers the perfect blend of convenience and contemporary living. (id:49269)
RE/MAX Real Estate Centre Inc. Brokerage-3
211 - 151 Potts Private
Ottawa, Ontario
Welcome to your next home, a bright and spacious 2-bedroom, 2-full bathroom condo that checks all the boxes for comfortable, low-maintenance living in the heart of convenience. Step into a freshly UPDATED kitchen featuring BRAND NEW quartz countertops, a deep STAINLESS STEEL sink, and sleek NEW FAUCET perfect for everyday use or weekend entertaining. A generous WALK-IN PANTRY offers exceptional storage rarely found in condo living. Both FULL bathrooms are large, offering plenty of space to relax and refresh. IN-UNIT laundry means no more hauling baskets or waiting on machines. Enjoy morning coffee or a peaceful evening on your large, private BALCONY, quiet and tree-lined, which faces away from traffic for total tranquillity. HEATED UNDERGROUND PARKING is a winter game-changer, and the included STORAGE LOCKER is located just steps from your car. You're also just a short walk to the BUS STOP and surrounded by all the amenities you could need groceries, shops, cafes, and more. Whether you're a first-time buyer, downsizing, or investing, this unit offers the perfect mix of comfort, location, and long-term value. (id:49269)
RE/MAX Hallmark Realty Group
573 Bobolink Ridge
Ottawa, Ontario
Stunning Claridge Model Home with Premium Upgrades! This beautifully designed Claridge model home, with Tarion warranty coverage starting in 2023, offers the perfect blend of elegance and functionality. Boasting extensive upgrades, including hardwood flooring, premium carpeting, modern kitchen cabinetry, quartz countertops, upgraded light fixtures, a stylish fireplace, and more, this home is truly move-in ready. The open-concept layout is highlighted by expansive windows, flooding the space with natural light and showcasing high-end finishes throughout. The main floor features a formal dining room, a cozy family room with a fireplace, and a chefs kitchen with modern cabinetry, quartz countertops, and a large island perfect for entertaining. Upstairs, the luxurious primary suite includes a spa-like ensuite, complemented by three additional bedrooms and a full family bathroom, providing ample space for the entire family. The fully finished basement offers a versatile recreational area, ideal for a home theater, playroom, or gym, plus an additional full bathroom for added convenience. Located in a prime neighborhood, this home is just steps from public transit, top-rated schools, parks, and major shopping centers, ensuring ultimate convenience. With thoughtfully designed living spaces and superior craftsmanship, this home is ideal for families and professionals alike. Don't miss the opportunity to own this exceptional home in a sought-after community! Feature sheet available with full details of upgrades. ** This is a linked property.** (id:49269)
Keller Williams Integrity Realty
309 - 1 Jarvis Street
Hamilton (Beasley), Ontario
Experience contemporary urban living at its finest in this stylish one-storey condo at 309-1 Jarvis Street, Hamilton, available for rent at just $1,699. This modern unit features a spacious master bedroom, a sleek 3-piece bathroom, and an open-concept kitchen and living area ideal for both comfort and entertaining. Step out onto your private terrace to enjoy stunning panoramic city views, or take advantage of exclusive building amenities, including a state-of-the-art fitness studio with a peaceful yoga space, a convenient mail room, and a vibrant co-working area. Nestled near parks and scenic trails, this residence offers the perfect blend of convenience, elegance, and lifestyle. (id:49269)
Exp Realty
131 Spring Creek Drive
Hamilton (Waterdown), Ontario
Immaculate Apartment With One Bedroom, Family Room, Full Kitchen, Full Bath With Glass Shower, Personal Washer, Dryer, Pot Lights With Dimmer, Neutral Paint, Hardwood, Crown Moulding And One Parking. Close To Public Transit. 7mins from Aldershot GO Station to get to Toronto. Available furnished for $100 more. Move-In Ready. Tenant Pays 30% Of Utilities. Entrance is through the garage. (id:49269)
Charissa Realty Inc.
48 Brixham Lane
Brampton (Fletcher's Meadow), Ontario
Fletchers Meadow. Just steps away from visitors parking and a park, this is the perfect location! The large windows throughout offer breathtaking views of a lush forest with no neighbours in sight! Built in 2023, this home is practically brand new, showcasing pristine condition and an array of modern upgrades throughout. As you enter, you're immediately greeted by an abundance of natural light pouring through the huge windows, highlighting the home's open-concept design and gleaming hardwood floors. With 9-foot smooth ceilings and a spacious layout, every room feels airy and expansive. The high-end finishes and attention to detail are evident, making this home the epitome of modern luxury. The gourmet kitchen boasts sleek countertops, stainless steel appliances, and ample cabinet space perfect for the home chef or entertaining guests. The living and dining areas are both inviting and functional, providing the perfect backdrop for relaxing or hosting. The primary bedroom is a true retreat, featuring a beautifully appointed ensuite with a luxurious jacuzzi tub, a separate shower, and a walk-in closet that offers plenty of storage. The two additional bedrooms are generously sized, offering comfort and versatility. The home also features an unfinished basement with incredible potential for an in-law suite or basement apartment the possibilities are endless! An attached garage with parking for one car adds convenience, and the corner lot location ensures privacy and space. This townhouse is not only a stunning place to live but also an exceptional opportunity for those looking to make a home in a sought-after location in Brampton. This home is a rare find...don't miss your chance to own it! EXTRAS: One of the biggest lots on Brixham Lane! Fantastic side yard beside visitors parking &playground. Extensive list of upgrades! Close by to many amenities including schools, public transportation, libraries, hospital, places of worship etc (id:49269)
Royal LePage Rcr Realty
7 Junction Crescent
Brampton (Fletcher's Meadow), Ontario
Spacious Semi Detached with 3 bedroom 3 washroom and 3 parking in Fletcher's Meadow. Very Bright and usable layout, Oak Stairs, kitchen with Island. Close to Park, Mt Pleasant Go Station, Place of worship, Fletcher Meadow Plaza and community Centre. Basement is not included. Basement is rented separately. The tenant will pay 70% portion of the total monthly utilities. The remaining 30% will be paid byTenants occupying basement. (id:49269)
Save Max Prestige Real Estate
186a Queen Street S
Mississauga (Streetsville), Ontario
Completely Renovated 2 bdrm Apartment Unit Located on the 2nd Floor Of A Small Commercial Building in Prime Central Streetsville Location, Apx 900 sf with balcony, Walking Distance To Parks And Shops (id:49269)
West-100 Metro View Realty Ltd.
1612 - 2520 Eglinton Avenue W
Mississauga (Central Erin Mills), Ontario
**Excellent Location** Exclusive 1Br + Den with 2 Full washrooms, East-facing featuring unobstructed view of Toronto and Mississauga skyline in ARC Condos w/many upgrades.. 1 Parking and 1 Locker. 9 ft smooth ceiling, Laminate Flooring, Ensuite Laundry, Stainless Steel Appliances, Microwave, Quartz top kitchen counter and Island, Window coverings. Approx. 700-800 sqft. with a Balcony facing east. Well maintained. Building amenities include Basketball court, Gym, Party Room, Guest Suites. Walking distance to Central Erin Mills Mall, Credit Valley Hospital, Walmart, Cinema and Library. ***Accesses to Many amenities at the Condo Building itself. Easy Access To Transit, Hwy 403,401, Go Bus stn, Schools, Hospital. 15 Mins To Sq1 Mall, 30 Mins To Downtown Toronto. (id:49269)
Right At Home Realty
33 - 33 Summer Wind Lane
Brampton (Northwest Brampton), Ontario
Discover this exquisite Freehold Townhouse, ideally situated directly in-front of a tranquil & gorgeous ravine. This home features a spacious 3+1 bedroom, 3-bathroom layout, with an incredible office / den on the main floor featuring a large window overlooking the beautiful ravine! Enjoy the serene view of the ravine from the bedrooms, family room as well as dining room, and benefit from the convenience of a double car garage with ample visitor parking. Soaring 9' foot ceilings, two private balconies, and breathtaking ravine views, this home combines peaceful serenity with functionality. Walking distance to key amenities including: Longo's, RBC, Scotiabank, Day Care Center, Starbucks, Sushi Restaurant, Kumon, Dentist, Nail Salon & more! Multiple bus stops within the subdivision for commuting. Enjoy the ample storage space in basement. Remote control blinds on 2nd floor! (id:49269)
RE/MAX Real Estate Centre Inc.
66 Boiton Street
Richmond Hill, Ontario
Location, Location, Location, Luxurious & Prestigious Richland Community In Richmond Hill. Fairly New Semi-Detached House with 4 bedrooms and 3.5 bath(3 bathrooms in the second floor) ! A Lot Of Upgrades From Builder. Bright W/ Lots Of Over-Sized Windows. . Main Floor Hardwood Throughout. Open & Spacious Gourmet Kitchen, Granite Central Island & Breakfast Bar, Extended Pantry & Cabinetry Convenient Laundry Room At 2nd Floor. Move In Ready & Perfect For Family Living. Close To All Amenities, restaurant and banks. Steps To Schools, Costco, Home Depot, Hwy 404, Richmond Green Park. Available from June 8,2025. (id:49269)
Bay Street Group Inc.












