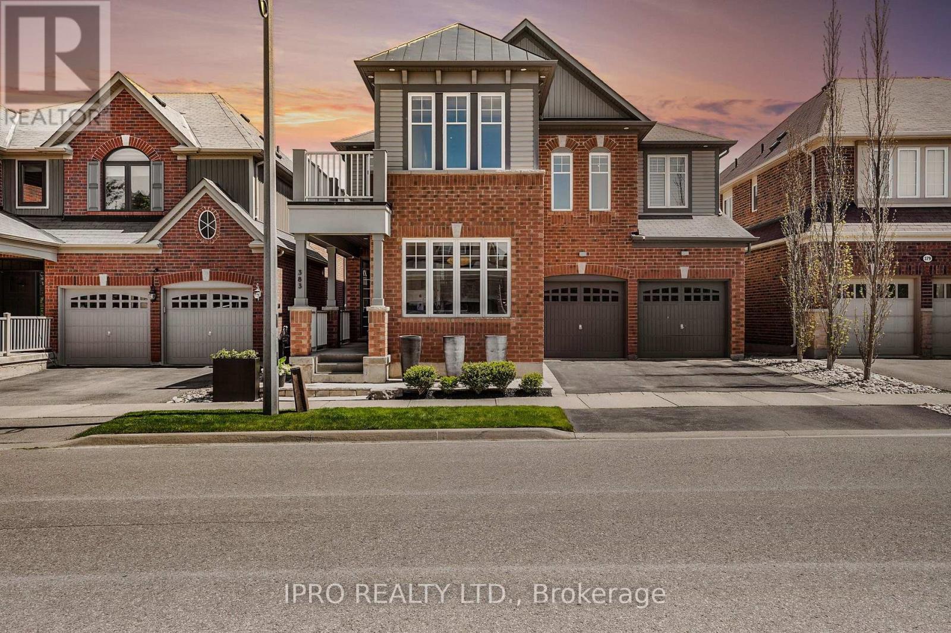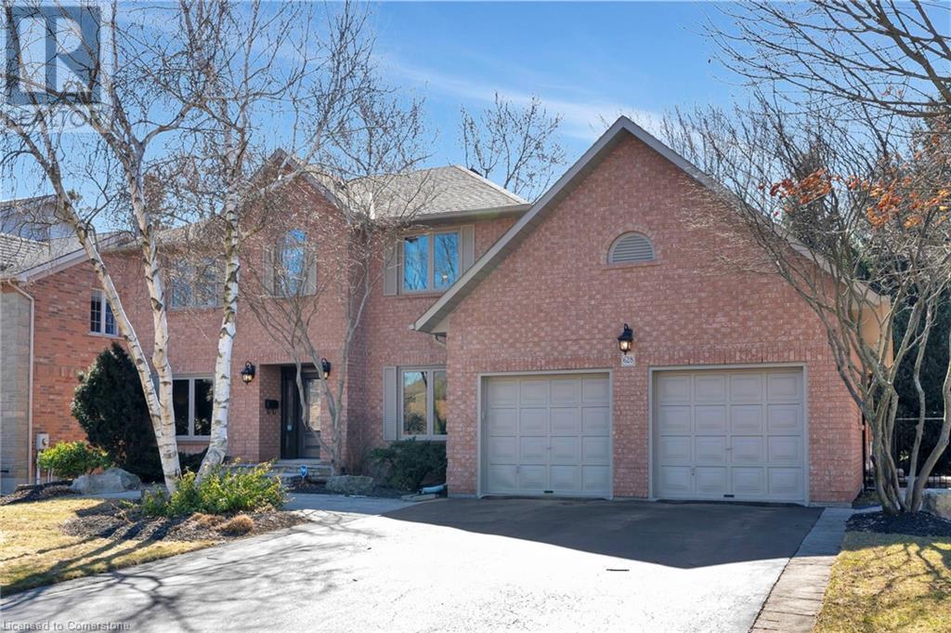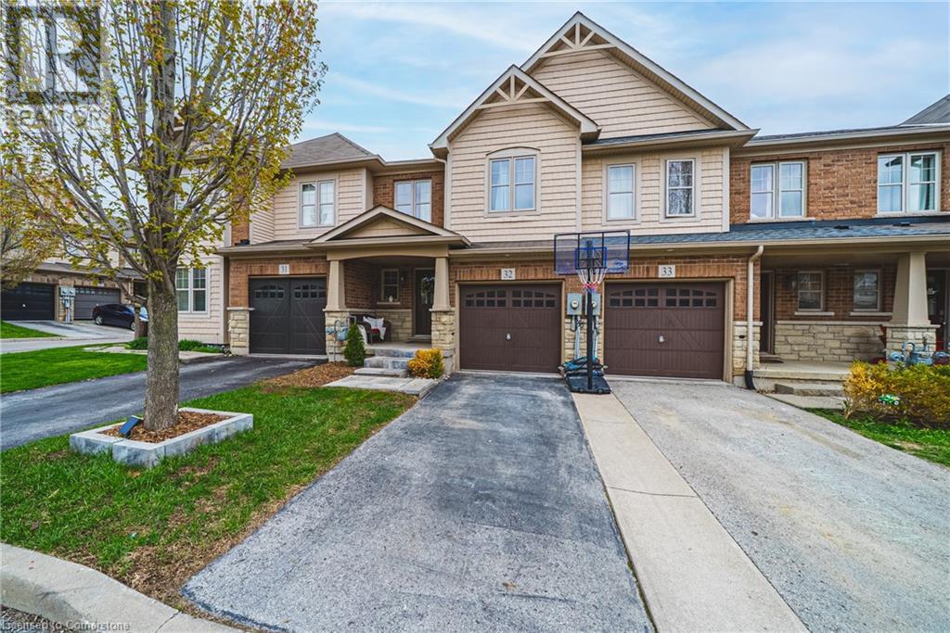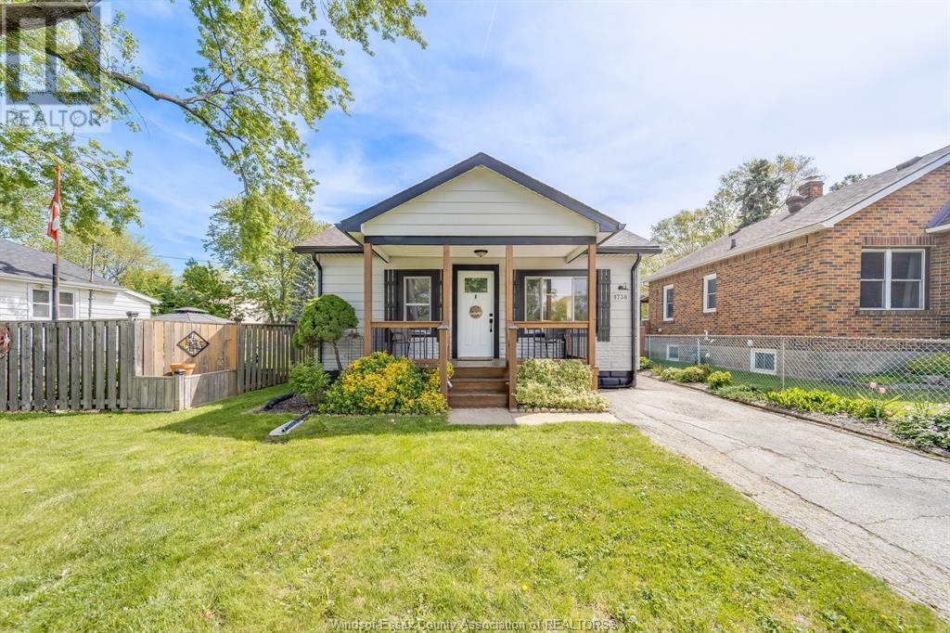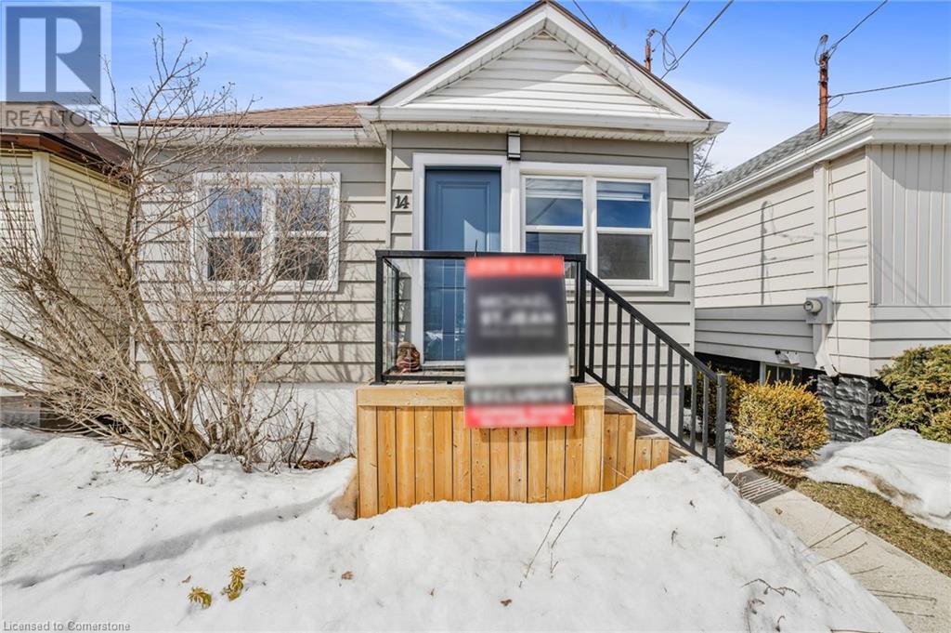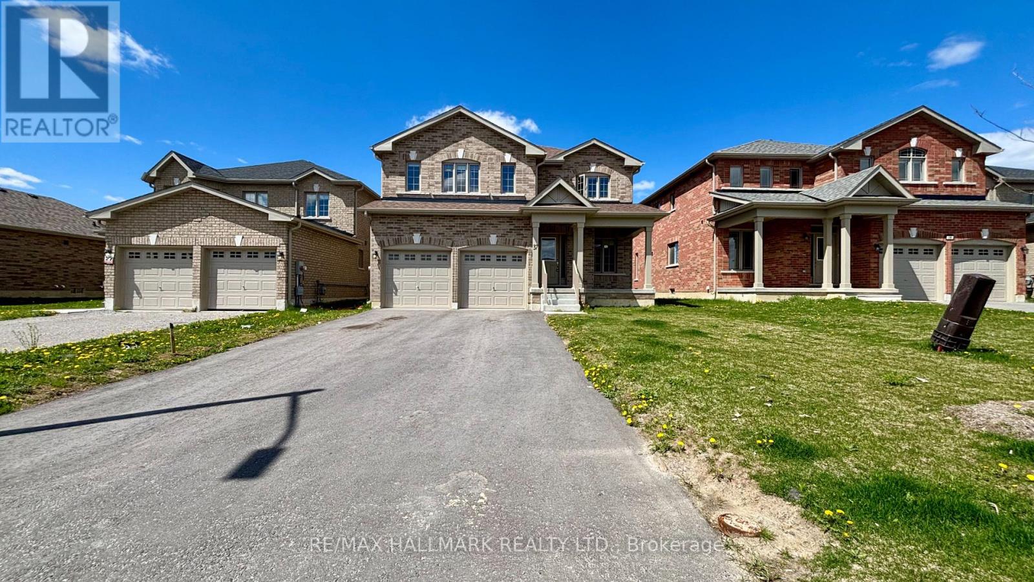383 Wettlaufer Terrace
Milton (Sc Scott), Ontario
Welcome to 383 Wettlaufer Terrace, Milton - A rare ravine trail lot in the coveted Scott neighbourhood! This beautifully maintained 5-Bedroom, 5-bathroom home offers over 3,000 sf of upgraded living space, backing onto a serene ravine trail with stunning pond and forest views. The open-concept layout features 9'ft ceilings on the main and upper floors, hardwood throughout, crown moulding and a custom chef's Kitchen with premium finishes. A main floor Den provides the perfect space for a home office or study. A private balcony adds a quiet outdoor escape while a spacious loft with soaring 12'ft ceilings offers even more flexibility as a home office, playroom or potential 6th bedroom. The professionally finished basement is an entertainer's dream featuring oversized lookout windows, a 3-pce bath, gym area, large Rec space and a 5th Bedroom with ample storage. Enjoy complete privacy with no rear neighbours and a beautifully landscaped backyard showcasing a cedar deck with sleek glass railings and views of the pond and forest. Conveniently located near top-rated schools, parks, trails, restaurants, shopping, the Mattamy Cycling Centre and more. (id:49269)
Ipro Realty Ltd.
628 Highvalley Road
Ancaster, Ontario
Stunning 3,500+ Sq. Ft. Home on a Picturesque Treed Lot! Don't miss this incredible opportunity to own a beautifully maintained and updated home in the highly sought-after Ancaster’s Mohawk Meadows neighborhood. Situated on a breathtaking 70 ft x 160 ft mature lot with lush trees and grassy area plus a walk-out basement, this home offers the perfect blend of space, comfort& elegance. Step into a sun-drenched interior featuring large windows, a spacious traditional floor plan loaded with thoughtful renovations over the past 13 years. (see supplements for details). The large eat-in kitchen (updated in 2013) boasts ample cabinetry, an island, sleek countertops, and easy access to an expansive deck overlooking the stunning backyard. Perfect for entertaining, this home offers a formal dining room & living room, main level office and a generous family room with a stone gas fireplace & 10 ft. ceiling. 4 spacious bedrooms and 3 bathrooms offer plenty of room for the whole family. Enjoy a finished walk-out basement with potential to add an in-law suite with additional bedroom and bathroom, making this home even more versatile. Convenient access to schools, parks, HWY 403, the LINC, and just minutes to Ancaster Village and Meadowlands Power Centre. Move in and enjoy—this home is ready for you! (id:49269)
Royal LePage State Realty
10 Pumpkin Pass Unit# 32
Binbrook, Ontario
Welcome to this beautifully maintained, move-in ready townhouse in the heart of the charming Binbrook community! Located just steps from Bellmore Public School, this home offers unbeatable convenience for families. Right behind the school, you’ll find a 19-acre park featuring a splash pad, jungle gym, and skate park—perfect for outdoor fun all year round. Inside, you’ll appreciate the stylish and durable vinyl flooring that flows throughout the main living areas, combining low-maintenance ease with a modern aesthetic that suits any décor. The kitchen is a true chef’s delight, boasting elegant granite countertops that offer generous prep space and a touch of luxury, ideal for everyday meals or entertaining guests. Step outside to your private, landscaped backyard—an inviting outdoor retreat with no direct rear neighbours, offering peace and privacy. A standout feature of this home is the custom-built mudroom with heated floors, cleverly occupying a portion of the garage (about 30%) and designed for practicality and comfort. It’s perfect for keeping shoes, coats, and bags neatly tucked away—and can be easily removed if desired. Upstairs, you’ll find three spacious bedrooms filled with natural light. Each room provides ample closet space and a relaxing atmosphere. The primary suite is a true sanctuary, complete with a walk-in closet and a luxurious ensuite featuring a soaker tub and separate shower—your own personal spa experience. This thoughtfully designed townhouse offers a perfect blend of comfort, style, and convenience. With nothing left to do but move in, don’t miss your chance to own this exceptional home in sought-after Binbrook! (id:49269)
Royal LePage Burloak Real Estate Services
816 Knights Lane
Woodstock, Ontario
*Bright, Luxurious, Brand New Detached. Located in Quite and Family friendly Neighbourhood of Woodstock. Spacious Main floor and Large Bedrooms. Primary Bedroom with 5 Pc En-suite. Main floor with spacious Kitchen, Breakfast, Family, Dining. Minutes to under Construction school. Best and neighborhood of Woodstock. Close to amenities like Park, Plaza, walk-in trails, School. (id:49269)
RE/MAX Millennium Real Estate
1738 Norman Road
Windsor, Ontario
Charming 2+1 bedroom home in desirable East Windsor, perfectly located right across from a beautiful park. This well-maintained property features a spacious layout, updated finishes, and a bonus third room ideal for storage . Enjoy the incredible outdoor potential with an extra-deep lot—perfect for entertaining, gardening, or future development. A fantastic opportunity in a family-friendly neighborhood close to schools, shopping, and transit! (id:49269)
RE/MAX Care Realty
3299 Star Lane
Burlington, Ontario
A true family haven in Headon Forest! An expansive 56’ x 123’ irregular lot this property is packed with resort-style features: a sparkling in-ground saltwater sports pool (6’ depth), cabana, gazebo, spacious deck, hot tub & handy shed. The backyard offers plenty of room to play—a friendly soccer match or practicing your golf swing. It’s the ultimate retreat where fun, relaxation & family time come together. Built by Starward Homes in 2003, this thoughtfully designed residence offers a unique & inviting layout. The main floor boasts a bright, open-concept kitchen & great room featuring a cozy gas fireplace, rich hardwood flooring & stylish ceramics. The kitchen is an entertainer’s dream with a large breakfast bar that seats six, a spacious dining area & seamless walkout to the backyard. Enjoy sleek stainless steel appliances including a fridge, beverage fridge, built-in oven, gas cooktop & dishwasher. Added conveniences include main floor laundry & direct access to a double garage—perfect for busy family living. The second floor features a stunning family room with soaring vaulted ceilings & a grand Palladian-style window that fills the space with natural light. You’ll also find 3 generously sized bedrooms, including a spacious primary suite complete with a walk-in closet & a private 5-piece ensuite—your perfect retreat at the end of the day. The lower level is bright and welcoming, featuring large lookout windows and a newly finished 4th bedroom or versatile den, complete with a cozy gas fireplace—perfect for guests, a home office, or a relaxing retreat. Plenty of storage throughout, a newer furnace, a double-paved driveway & an oversized 2-car garage add function & convenience to this fantastic home. This prime location offers walkable access to top-rated schools, scenic parks, biking trails, and everyday shopping—plus quick, convenient highway access for commuters. (id:49269)
Royal LePage Burloak Real Estate Services
14 East 31st Street
Hamilton, Ontario
Charming 2-bedroom, 1-bath home situated on the desirable Hamilton Mountain, very close to the Sherman Access for easy access to the Hamilton GO Station. Featuring a full basement with great ceiling height, offering plenty of potential. Enjoy a spacious yard, perfect for outdoor enjoyment. Tons of street parking available, with permits obtainable through the city. Ideal for first-time buyers or anyone seeking cozy, one- level living. (id:49269)
Michael St. Jean Realty Inc.
56748 Eden Line
Bayham (Eden), Ontario
Welcome to this stunning 3-bedroom, 2-bathroom home that boasts beautiful, modern finishes throughout. As you step inside, youre greeted by a spacious foyer that opens into an inviting, open-concept living space. The large living room features a cozy fireplace, creating a warm and inviting atmosphere perfect for family gatherings and entertaining. The kitchen is a chef's dream, offering two-tone cabinetry thats both stylish and functional. White cabinets reach up to the ceiling, while a beautiful grey island serves as the centerpiece of the space. A corner pantry provides plenty of storage, making this kitchen as practical as it is elegant. The kitchen overlooks the living room, ensuring you're never far from the action. The adjacent dining area features large windows that flood the space with natural light, offering picturesque views of the rear yard. Step out from here to the patio and enjoy your outdoor space. The large primary bedroom is a peaceful retreat, complete with a walk-in closet and a luxurious 5-piece ensuite bathroom. Two additional generous-sized bedrooms offer plenty of space for family, guests, or an office. A 4-piece bathroom completes the main floor. Convenience is key with a main floor laundry room, making daily chores a breeze. The large, partially framed basement provides additional space and offers plenty of potential. This beautiful home combines style, comfort, and functionality, making it the perfect place to call home. (id:49269)
Real Broker Ontario Ltd.
59 - 6705 Cropp Street
Niagara Falls (Morrison), Ontario
Absolutely stunning ! This 2 Bedroom stack Condo Townhouse in the prestigious neighborhood of Niagara falls comes with 2 bathrooms (One 4pc & One 2 pc ). Living Room with Laminate floor, Kitchen equipped with stainless steals appliances ,Quartz Counter Top, Ensuite Laundry for extra connivence. Enjoy the View, weekend /Parties with Roof Top Open space. Excellent location close to Shopping, schools, highways. (id:49269)
RE/MAX Real Estate Centre Inc.
18 - 29 Garden Drive
West Lincoln (Smithville), Ontario
Discover the charm of single-floor living in this immaculate bungalow condo townhome nestled in the serene Wes-Li Gardens community. Boasting 1140 square feet of space, this bright and sunny home features an inviting open living dining area, complemented by a large dining area window and garden doors opening to a deck. The spacious kitchen is adorned with oak cabinets, while the master suite offers his and hers double closets and a luxurious 4-piece en-suite bath. Additional highlights include a second bedroom, 2pc bathroom, and a convenient main floor laundry room. Downstairs, a versatile spare room awaits, alongside a spacious unfinished basement ready to be customized to your preferences. A single-car garage with inside entry and a beautifully finished interlock driveway provide both convenience and curb appeal.Enjoy access to downtown amenities, including the community centre, library, arena, and gymall just steps away. Beyond your doorstep, explore the charm of local wineries, bustling markets, scenic conservation areas, picturesque trails, and premier golf courses. Experience the warmth of Smithville and the breathtaking beauty of the Niagara region, where a vibrant lifestyle, a welcoming community, and endless opportunities await. (id:49269)
Royal LePage Real Estate Services Ltd.
25 - 380 Lake Street
Grimsby (Grimsby Beach), Ontario
Welcome to this beautifully upgraded end-unit freehold townhome, tucked away on a quiet cul-de-sac in the desirable Grimsby Beach communityjust a short walk from the waterfront park and scenic trails. This meticulously maintained home offers 3 bedrooms, 2.5 baths, and a bright, open-concept layout perfect for modern living.The main floor features a spacious family room that flows seamlessly into the stunning kitchen, complete with a central island, brand new stainless steel appliances (2024), and sliding doors leading to a fully fenced, private backyardideal for relaxing or entertaining.Upstairs, the generous primary suite includes a walk-in closet and a luxurious ensuite bath. Additional highlights include second-floor laundry, wide-plank hardwood floors (2024), fresh interior paint (2024), and a new central air unit (2023). Window coverings, washer, and dryer are also included.Located just two minutes from the QEW for easy commuting, this move-in-ready home is an exceptional opportunity in a prime location. A true pleasure to show! (id:49269)
Exp Realty
37 Carew Boulevard
Kawartha Lakes (Lindsay), Ontario
beautifully Maintained 4-bedroom Home in Kawartha LakesWelcome to this stunning detached home in the heart of Kawartha Lakes! Offering 4 spacious bedrooms and 3 bathrooms, this beautifully maintained property is perfect for families or investors.Step inside to find a bright and airy layout with generously sized rooms designed for comfortable living. The master suite boasts its own private ensuite, creating a perfect retreat. Recent updates include brand-new laminate flooring on the main level, fresh paint throughout, and a brand-new stove.Enjoy the added convenience of a digital lock for enhanced security. All blinds and modern light fixtures are included, making this home move-in ready. The double garage provides ample parking and storage space.Dont miss this fantastic opportunity to own a well-maintained, upgraded home in a desirable location. Schedule your showing today! (id:49269)
RE/MAX Hallmark Realty Ltd.

