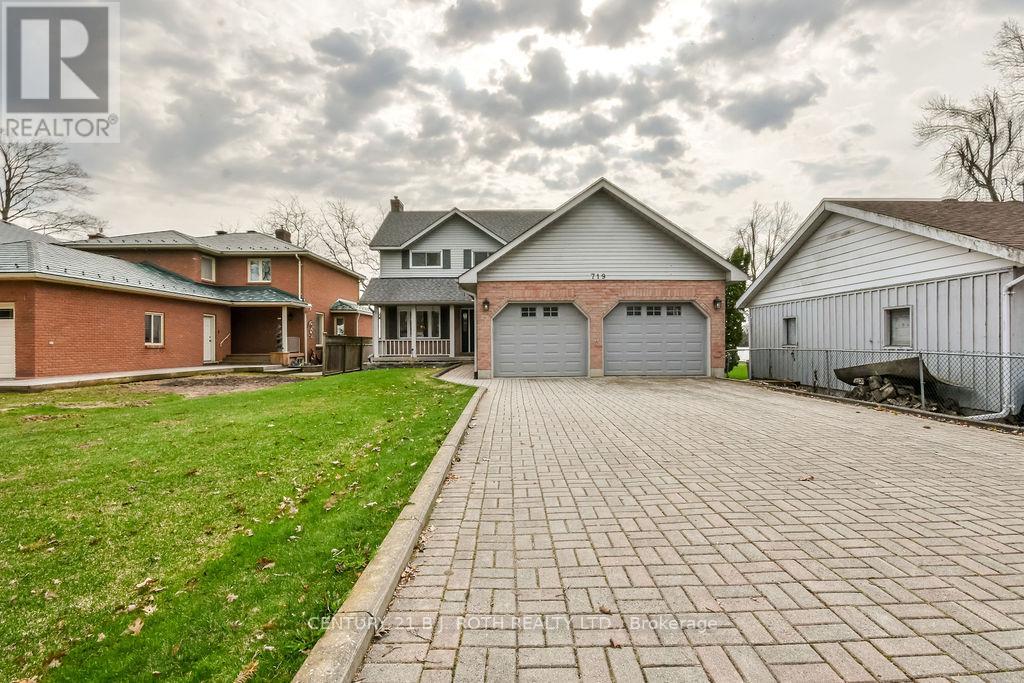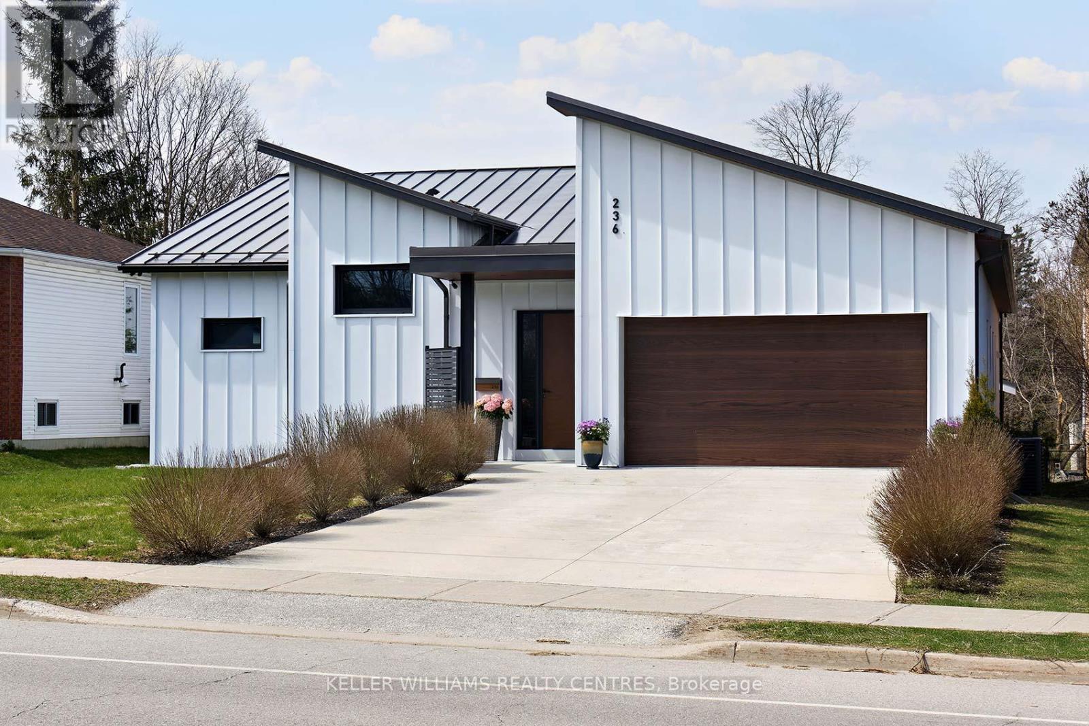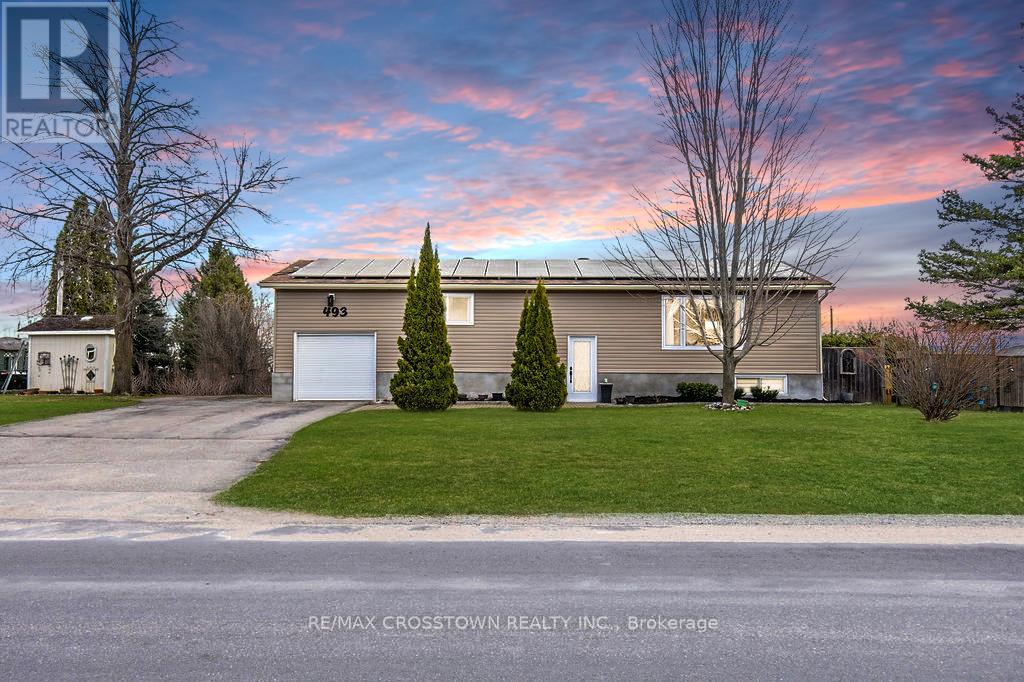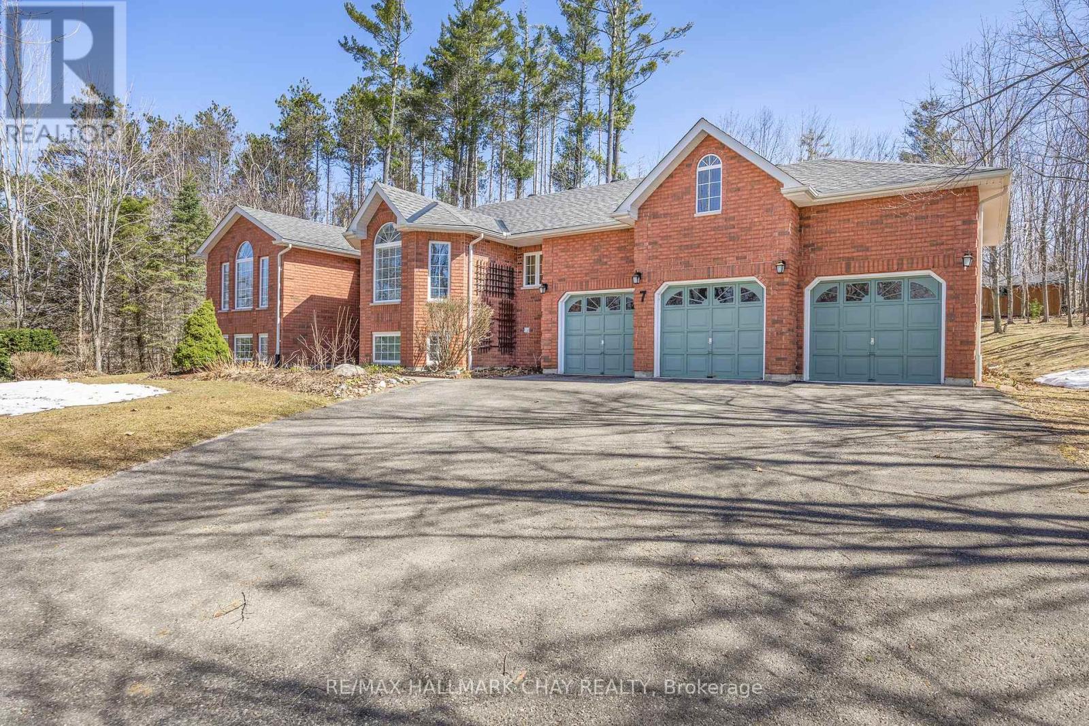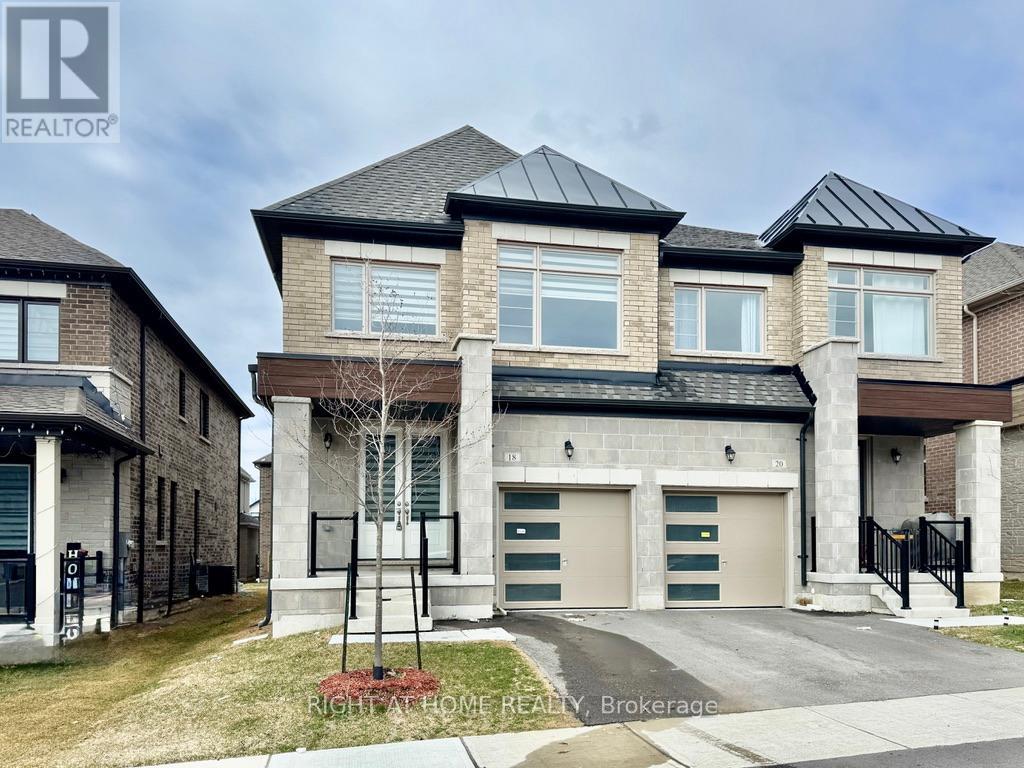719 Broadview Avenue
Orillia, Ontario
**Charming Waterfront Home on Couchiching Point** Welcome to your dream retreat on the water! Located in the sought-after Couchiching Point community, this beautiful 2-storey home boasts 59.90 feet of waterfront on calm, boat-friendly waters part of the Trent-Severn Waterway. A private floating dock lets you enjoy boating, fishing, and stunning views right from your backyard. Offering over 1900 sq ft above ground, this home features 3 spacious bedrooms, 2.5 bathrooms, and a **fully finished basement** ideal for family living or hosting guests. The main level shines with a **newer eat-in kitchen**, complete with a breakfast area, a large island, and plenty of space to gather. Relax in the living room or downstairs rec room, both with cozy **gas fireplaces** for year-round comfort. Inground sprinkler system pulls from the lake for unlimited watering for that perfect lawn and gardens. Additional highlights include a **double car garage with inside access**, and proximity to downtown Orillia's shops, dining, and amenities. Whether you're looking for a full-time residence or a weekend escape, this waterfront gem offers lifestyle and location in one perfect package. (id:49269)
Century 21 B.j. Roth Realty Ltd.
24 Wheatfield Road
Barrie, Ontario
Welcome to 24 Wheatfield Rd- A Stunning Freehold Townhome Built By Pratt Homes Situated in Innis Shore -one of Barrie's most sought-after communities. Many high-end finishes throughout including Dolomite natural stone marble backsplash, quartz countertops, hardwood floors, upgraded hardware, stair case balusters, custom blinds, nest thermostat, water softener and more! Upper level features a laundry room, primary suite with a large walk in closet and 4pc semi-ensuite bathroom and additional two bedrooms. Custom zebra blinds throughout. With easy access to Highway 400, commuting to Toronto and nearby areas is a breeze. Families will appreciate the proximity to top-rated schools, parks, and sports facilities. Walking distance to GO Station! Don't miss this opportunity to own a beautiful townhome in a growing community! (id:49269)
Century 21 Regal Realty Inc.
236 Cox Mill Road
Barrie (Painswick North), Ontario
Custom bungalow on a deep lot constructed in 2021. Contemporary masterpiece with huge windows, sliding doors and soaring ceilings make this home airy, spacious and bright. The house is designed around a secluded and private courtyard where you can enjoy an alfresco lunch or follow the sun to the "Summer House", a three season, 247 sq feet room in the backyard. This home is perfect for the hobbyist who needs a studio or workshop. There is a separate workshop space that is insulated and large enough to enjoy a hobby or home business, be it a gym space, a pottery studio or wood shop. For those who love gardening there is a greenhouse and raised beds. The yard itself is low maintenance. Once inside, the wide plank engineered french oak flooring leads to the large open concept great room with 17 feet cathedral ceilings and fireplace with dining area and minimalist Centro kitchen with waterfall island and porcelain counters. Additional butler kitchen adds storage and prep space keeping the main kitchen clear of clutter. Each main floor bedroom has an ensuite spa-like bathroom. Two sets of oak stairs ensures convenient access to the fully finished spacious basement. The basement has 9' ceilings and above ground windows. It offers a fantastic recreation room with plush carpeting, fireplace and wet bar. Add two bedrooms, a full bathroom and large home office and this home has everything. The space is versatile and can be adapted for your specific needs. Fantastic location in South Barrie. Close to Go Station, Lakeshore and water front activities, parks, Lovers Creek Ravine Trail and all that Barrie has to offer! This 4 year old home needs to be seen in person to be appreciated as it is a one of a kind showpiece with luxury high-end finishes and attention to detail at every turn. (id:49269)
Keller Williams Realty Centres
493 7th Avenue
Tay (Port Mcnicoll), Ontario
Welcome to this well-maintained 3-bedroom bungalow offering over 1,000 sq. ft. of bright, functional living space, plus a finished lower level. Located in a quiet, mature neighbourhood just minutes from Georgian Bay, this home blends comfort and convenience with modern updates throughout.The main floor features a spacious living room with a large picture window and durable laminate flooring, flowing into a generous eat-in kitchen with new appliances, new countertops & backsplash, an island and walk out to the deckperfect for family meals or entertaining guests. Enjoy newer upgrades including a brand-new front door and patio sliders, and a partially replaced roof (2025 back half).Downstairs, you'll find a large family room with a cozy gas fireplace and big bright windows, a 3-piece bathroom with ample storage, an office area, and an additional bedroomideal for guests or extended family.Step outside to enjoy your private backyard retreat, complete with a two-tiered deck (lower level new in 2024), mature trees, a big shed, and plenty of room for outdoor activities.Additional features include: Central air conditioning, New Gas fireplace, carpet-free main level, Quiet corner lot location in a family-friendly neighbourhood. Whether you're looking for your first home, a downsizing opportunity, or a great family property near the water, this one checks all the boxes! (id:49269)
RE/MAX Crosstown Realty Inc.
7 Pineview Drive
Oro-Medonte, Ontario
Looking for your new private retreat in Oro-Medonte? Barrie House Hub is pleased to present 7 Pineview Drive. This lovely raised bungalow has almost 4000 finished square feet sitting on just under 2 acres. There are 3 bedrooms and 3 bathrooms with a fully finished basement. The main floor boasts hardwood flooring, a large tiled eat in kitchen overlooking the family room with a gas fireplace. Off the kitchen via a set of garden doors is access to the large deck overlooking the huge treed backyard. There is a separate living room and dining room for those large family get togethers. The large primary bedroom has an en-suite with a jacuzzi tub and separate shower. The second large bedroom is on the main floor along with the main floor laundry with access to the large insulated triple bay garage.The basement of this home is completely finished with another bedroom, bathroom, family room with a second gas fireplace and very large recreation room. A second bedroom could easily be added here. This home is in amazing condition with new furnace, A/C in 2021, roof in 2016 and new water softener in 2025.This home has been an amazing family home for its current owners and will be for you as well.The village of Craighurst is literally less than 5 minutes away where the LCBO, restaurants, drug store and grocery store can be found. Skiing, golfing and Vetta spa are literally just minutes away. (id:49269)
RE/MAX Hallmark Chay Realty
67 Kenwell Crescent
Barrie (Holly), Ontario
Top 5 Reasons You Will Love This Home: 1) Spacious and beautifully laid out home located in the sought-after Holly neighbourhood, presenting nearly 3,000 square feet of finished living space, four bedrooms above grade, and three and a half bathrooms, making it ideal for growing families 2) Modern kitchen both stylish and functional, featuring sleek quartz countertops, stainless-steel appliances, and a walkout to the backyard, flawlessly integrating indoor and outdoor living 3) Main level showcasing a warm and inviting family room with a gas fireplace, as well as a separate living and dining room combination that flows seamlessly for easy hosting and comfortable day-to-day use 4) Newly finished lower level adding incredible versatility with a bright open space, two additional bedrooms, and a full bathroom, offering the perfect setup for a home office, playroom, guest area, or multigenerational living 5) Situated just a few houses from the scenic and forested Bear Creek Secondary School grounds, only minutes from local schools, amenities, the community recreation centre, and Highway 400, delivering convenience and a true sense of community. 2,962 fin.sq.ft. Age 25. Visit our website for more detailed information. (id:49269)
Faris Team Real Estate
94 Crompton Drive
Barrie (Little Lake), Ontario
CHARMING BUNGALOW IN BARRIES NORTH END WITH A WALKOUT BASEMENT & FORESTED BACKDROP! Start making memories at this charming bungalow in Barries north end, where comfort, convenience, and a serene backyard setting come together. Nestled on a 50x157 ft. lot backing onto a picturesque forest, this home offers a private outdoor retreat complete with a gazebo and a partially fenced yard. Inside, pride of ownership is evident in every detail, from the warm maple kitchen with ample cabinetry, black appliances including a gas stove, and a bright eat-in area to the sun-filled open-concept dining and living space thats perfect for hosting gatherings. The spacious primary bedroom features a walk-in closet and a 3-piece ensuite with a relaxing jetted tub, while the walkout basement extends the living space with a versatile rec room, an additional bedroom, laundry, and plenty of storage. Located just minutes from Barrie Country Club, East Bayfield Community Centre, and Barrie Sports Dome, with easy access to trails, parks, shopping, and dining on Bayfield Street, this #HomeToStay delivers comfort, convenience, and a tranquil setting all in one! (id:49269)
RE/MAX Hallmark Peggy Hill Group Realty
13 Jardine Crescent
Clearview (Creemore), Ontario
Welcome to 13 Jardine! This raised bungalow offers the perfect blend of comfort and outdoor charm. Nestled on a large 75x135ft lot, the home boasts a private backyard with mature trees, perennial gardens, and ample space for outdoor enjoyment. The bright, spacious main floor features kitchen with solid oak cupboards, a dining room that flows seamlessly into the outdoor space with a walkout to the backyard and 3 good sized bedrooms, primary bedroom with semi-ensuite. The lower level boasts a cozy family room with an electric fireplace, a 4th bedroom, and a large laundry/utility room with walk-up to the garage, offering in-law suite potential. With a steel roof, updated insulation, new windows and doors, this home is move-in ready. Large 10x20 shed on concrete pad in backyard. Walkway to side of property to the community park. Located in the charming village of Creemore, it's walking distance to schools, shops, and restaurants, and offers an easy commute to Barrie, Alliston, or the GTA. A perfect family home in a serene, village setting! (id:49269)
Keller Williams Experience Realty
138 Knox Road E
Wasaga Beach, Ontario
Top Reasons You Will Love This Home: Discover a rare and remarkable estate that masterfully combines privacy, luxury, and convenience, set on 5.6-acres in the heart of Wasaga Beach. With over 8,500 square feet of custom-designed living space, this home is perfectly suited for multi-generational families or those who simply crave space and sophistication. A grand 18-foot tray ceiling welcomes you into the foyer, opening to an expansive living room anchored by an oak fireplace and a wall of glass doors that lead to a two-tiered deck, complete with a screened-in area for all-season enjoyment. Beyond lies a forested backyard stretching over 1,100 feet, offering a tranquil retreat for gatherings or quiet moments. At the heart of the home, a chefs dream kitchen awaits, featuring premium appliances, rich maple cabinetry, granite countertops, a wine cooler, and an oversized walk-in pantry. The flow continues into a formal dining room, setting the stage for memorable entertaining. The main level hosts four spacious bedrooms, including a luxurious primary suite with a three-sided fireplace, a generous walk-in closet, and a spa-inspired ensuite bathroom. The fully finished lower level, accessible through its own garage entrance, provides ultimate versatility with a fifth bedroom, large windows, a cozy family room with a gas fireplace, a custom wet bar, a dedicated gym, and even a hockey locker room, ideal for extended family, guests, or a private apartment setup. No detail was overlooked, with premium finishes such as heated floors in every bathroom, upgraded soundproofing, dual furnaces, 400-amp service, and solid 10-inch concrete foundation walls. Completing this incredible property is a fully insulated 30x45 triple-car garage with a finished loft, perfect for a creative studio, guest suite, or workshop.All of this, just minutes from Wasaga Beachs shops, schools, and shoreline. 4,669 above grade sq.ft plus a finished basement. Visit our website for more detailed information (id:49269)
Faris Team Real Estate
Faris Team Real Estate Brokerage
18 Daisy Street
Springwater (Midhurst), Ontario
This spacious 4-bedroom, 3-bathroom semi-detached offers an open-concept main floor with soaring 9' ceilings, perfect for modern living. The bright kitchen features ample cabinetry, stainless steel appliances, and overlooks the living and dining areas ideal for entertaining. Enjoy the convenience of inside access from the garage through the main floor laundry room. Upstairs, you'll find four generous bedrooms, including a large primary suite with a walk-in closet and a luxurious 5-piece ensuite. Both full bathrooms offer dual sinks for added comfort. The included basement provides plenty of extra living space and endless potential. Don't miss this incredible opportunity! (id:49269)
Right At Home Realty
113 Rugman Crescent
Springwater (Centre Vespra), Ontario
Located in Stonemanor Woods, this spectacular 4 bedroom, 4 bathroom is waiting for you to call it home. This home has over 3600 square feet of living space, a huge primary bedroom with a 5 piece ensuite that has a double sided fireplace! Every bedroom has a walk in closet. There is a den on the main floor that can be used as an office. The laundry room is on the upper floor for easy access....no stairs to climb to do your laundry. The huge triple car garage is perfect for all your "toys" with tons of parking in the drive way as well. The basement is a blank canvas with a roughed in bathroom and is awaiting your personal touches. This house is a little piece of heaven right in the beautiful municipality of Springwater with access to parks, hiking, biking and many outdoor activities. This is a great opportunity to own a beautiful home in Springwater. Your dream home awaits! Don't miss this GEM! (id:49269)
Exp Realty
8 Thrushwood Drive
Barrie (Holly), Ontario
SPACIOUS LIVING, STEPS TO AMENITIES, & BACKING ONTO GREENERY! Get ready to fall in love with this stunning 2-storey home in Barrie's sought-after southwest end! Walking distance to shops, amenities, parks, trails, public transit, and just a short stroll to Trillium Woods E.S., this location is unbeatable. Backing onto serene greenspace with towering trees, the outdoor setting is just as impressive as the home itself. Stately curb appeal welcomes you with a stone and siding exterior, a covered front entryway, and a newer metal railing along armour stone stairs. The double-car garage offers convenient inside entry, while the backyard oasis steals the show with a covered wood gazebo, built-in kitchen and BBQ area, stone patio, and an irrigation system for easy maintenance. Inside, over 3,350 sq. ft. of finished space boasts 9ft ceilings on the main floor, engineered hardwood flooring, and a bright, airy layout. The gorgeous kitchen features ample white cabinetry, quartz counters, a tile backsplash, stainless steel appliances, and a spacious island with seating. The family room is a showstopper with coffered ceilings, crown moulding, a floor-to-ceiling stone fireplace, and large windows that flood the space with natural light. A separate living/dining room adds even more space to entertain. Upstairs, the primary suite offers a walk-in closet, an additional built-in wardrobe, and a luxurious 4-piece ensuite with a glass shower, soaker tub, vanity with a vessel sink, and toe-kick LED lighting. A 5-piece main bathroom serves three additional large bedrooms. The finished basement is designed for entertaining, featuring a stylish entertainment room with custom built-ins, wood accent walls, and an electric fireplace. The bar area includes wood-accented cabinetry, two beverage/wine fridges, and a wine drawer. The oversized laundry room offers plenty of extra storage. This #HomeToStay truly has it all; don't miss your chance to make it yours! (id:49269)
RE/MAX Hallmark Peggy Hill Group Realty

