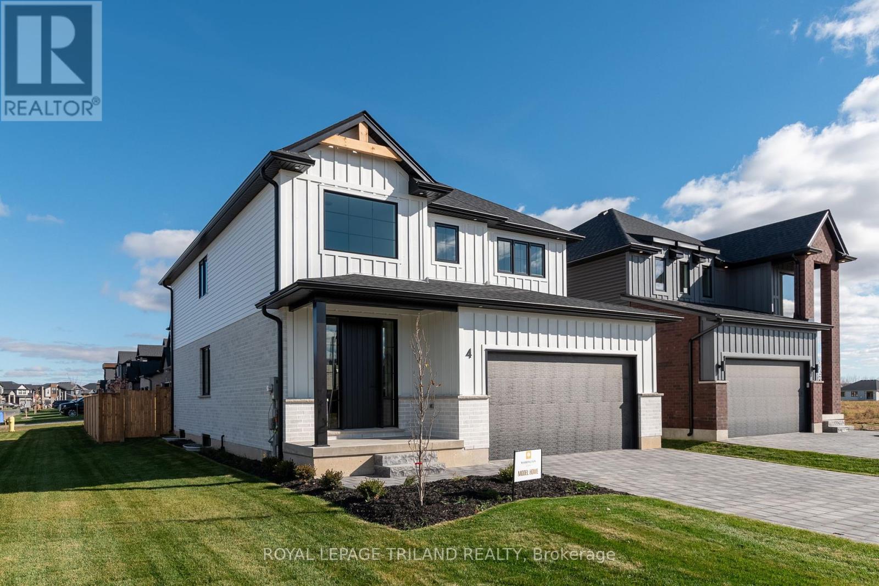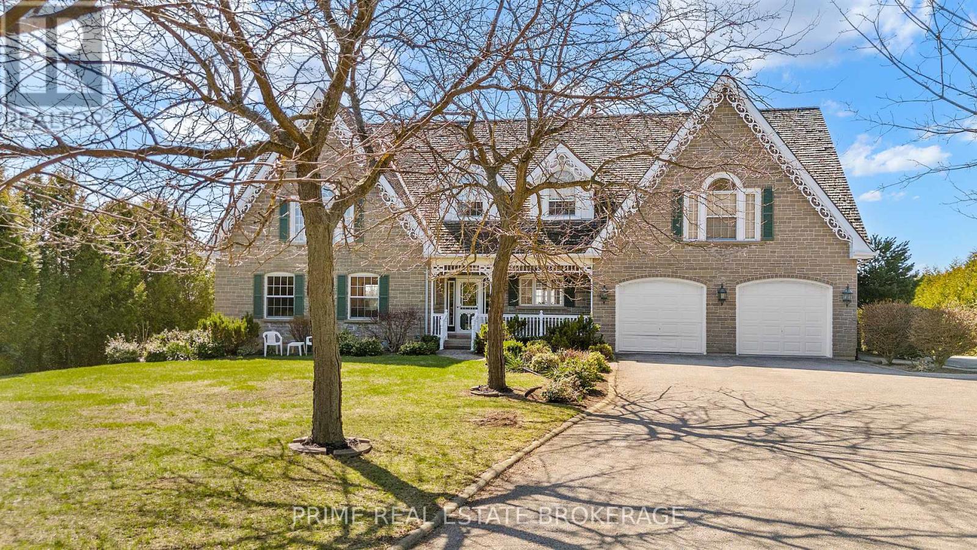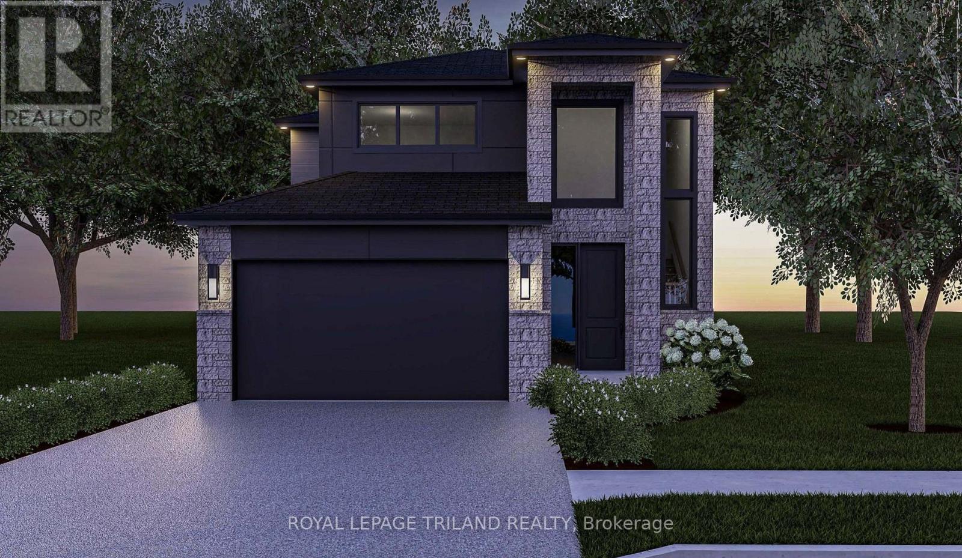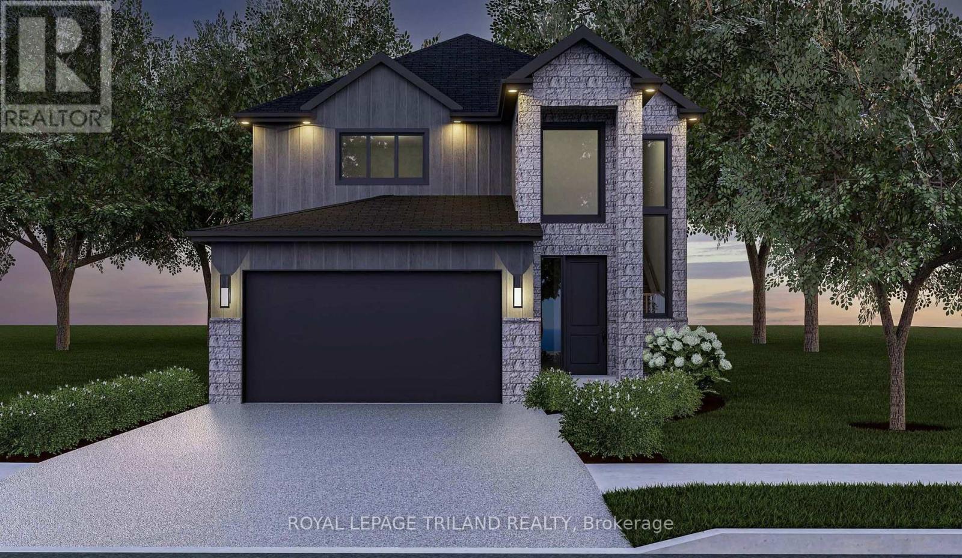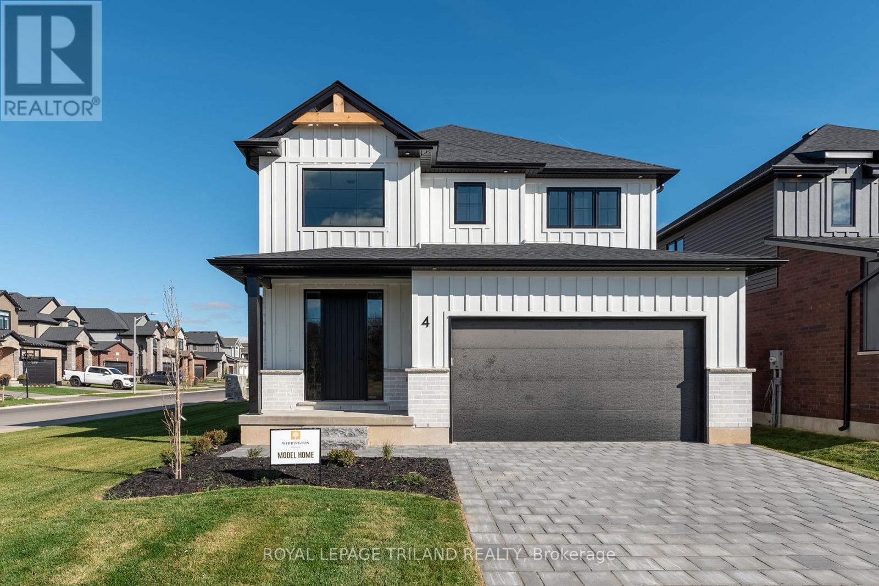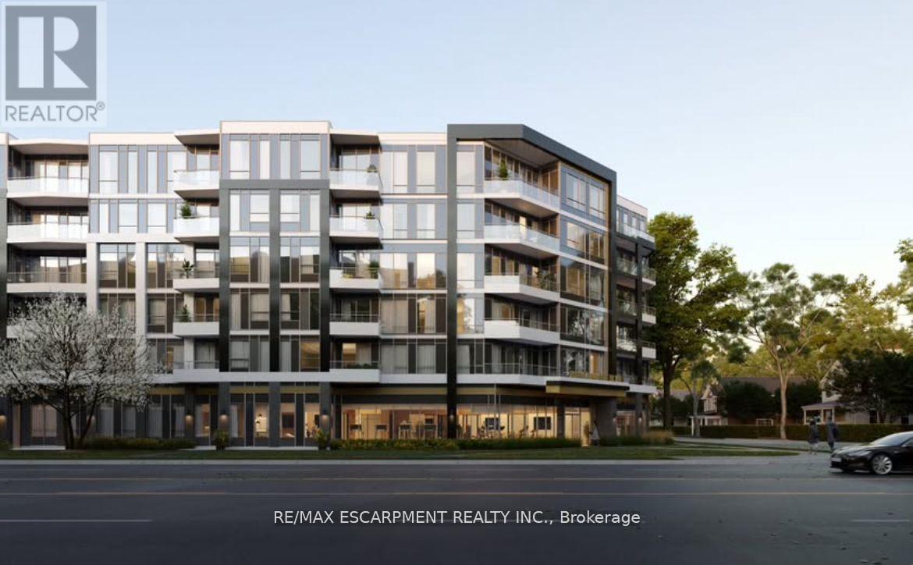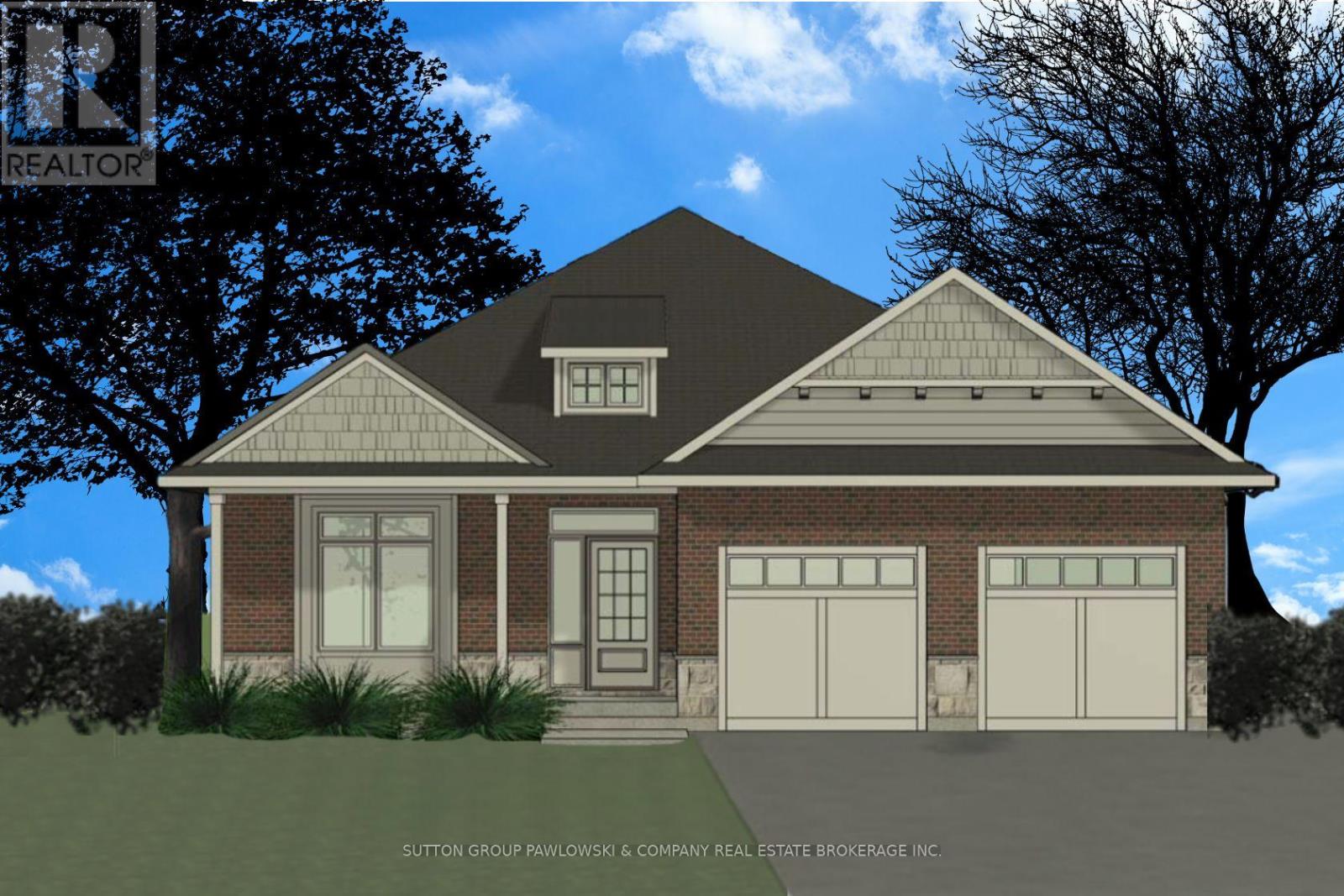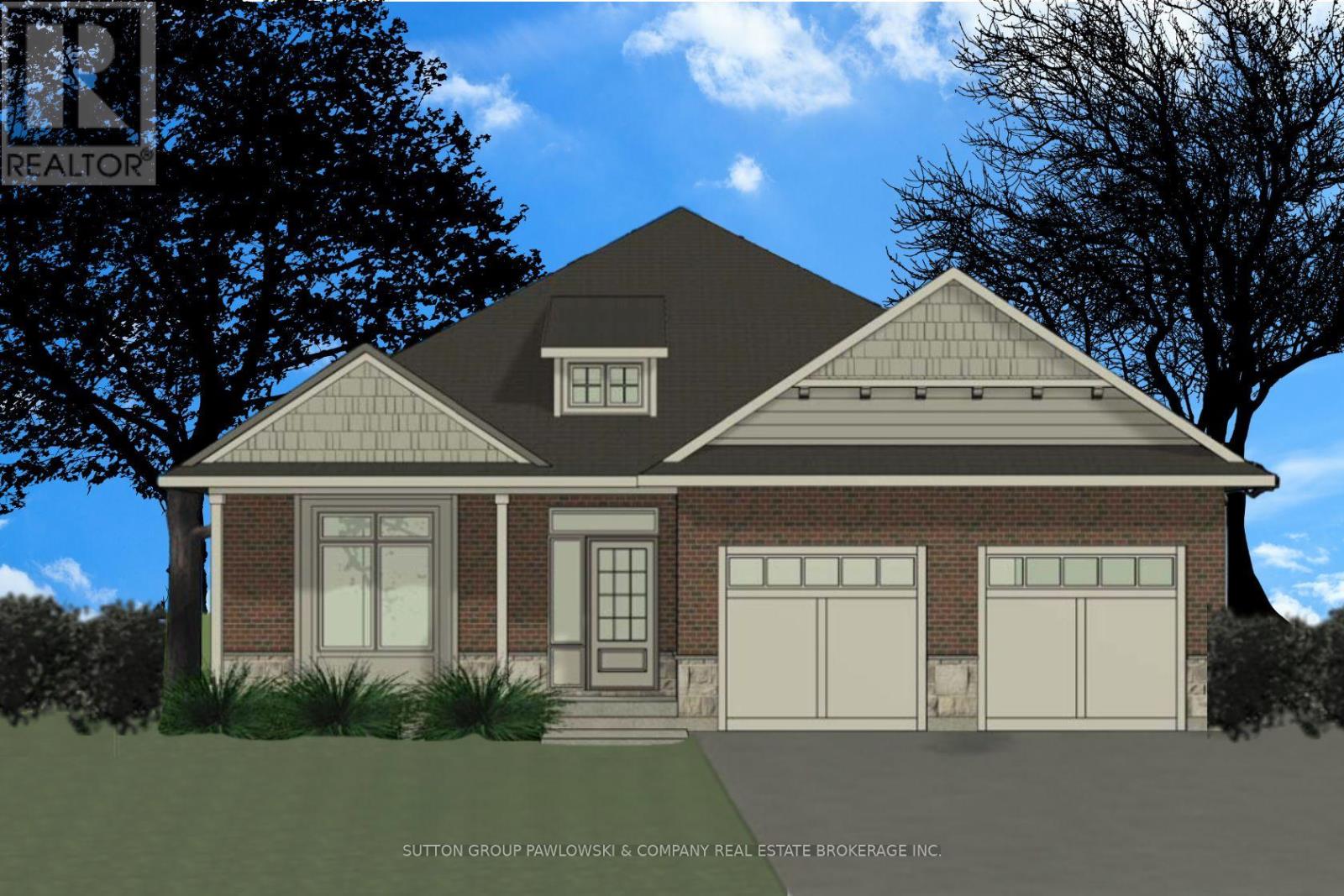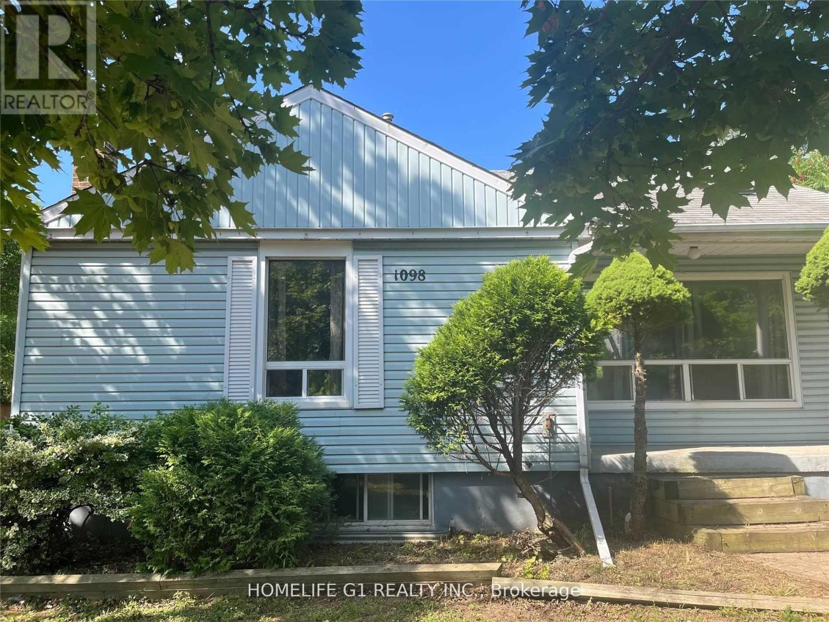320 Marlborough Street
South Huron (Exeter), Ontario
Welcome to 320 Marlborough St! This beautifully updated 4-bedroom, 2.5-bath bungalow offers modern elegance while preserving the charm of its well-established subdivision. Situated on a spacious lot with mature trees, this home has been thoughtfully renovated with high-quality craftsmanship and stylish finishes throughout. Recent updates include windows, roof, furnace, sump pump, and all-new finishes completed in 2024. The stunning kitchen features sleek cabinetry, quartz countertops, and stylish appliances, while all bathrooms have been fully updated with modern fixtures and elegant details. The open-concept main level is filled with natural light, providing a warm and inviting space for everyday living and entertaining. The finished basement adds incredible versatility, featuring two additional bedrooms, a full bathroom, and a secondary living space, perfect for guests, extended family, or a recreation area. With all major renovations completed in 2024, this move-in-ready home offers the luxury of modern upgrades in a well-loved community. Don't miss this opportunity! (id:49269)
Prime Real Estate Brokerage
1333 Birchcliff Drive
Oakville (Ga Glen Abbey), Ontario
This stunning property boasts a breathtaking ravine setting and a backyard designed forentertaining. Enjoy a heated inground saltwater pool, a relaxing hot tub, a custom deck, andbeautifully landscaped grounds. Inside, this home offers 4 spacious bedrooms, 2.5 baths, and a fully finished lower level,providing ample space for family and guests. The layout includes a separate living room, diningroom, family room, and laundry area, ensuring both functionality and style. Conveniently located near the beloved Monastery Bakery and the scenic Glen Oak Creek trails,this home combines luxury, comfort, and natural beauty. Whether you're hosting gatherings orenjoying quiet moments, this entertainers dream is perfectly situated for both convenience andtranquility. Dont miss the chance to make it your own! (id:49269)
Right At Home Realty
43 Allister Drive
Middlesex Centre (Kilworth), Ontario
TO BE BUILT! Werrington Homes is excited to announce the launch of their newest project in beautiful Kilworth Heights West! Priced from $849,900, the builder has created 6 thoughtfully designed floorplans offering either 3 or 4 bedroom configurations and ranging in size from 1,751 - 2,232 sq ft above grade. Werrington is known for offering high quality finishes, at affordable pricing, and these builds are no exception! As standard all homes will be built with brick & hardboard exteriors, 9 ft ceilings on the main and raised ceilings in the lower, hardwood flooring throughout the main, generous kitchen and counter top allowances, second floor laundry, paver stone drive and walkways, ample pot lights & a 5 piece master ensuite complete with tile & glass shower & soaker tub! With the higher ceiling height and oversized windows in the basement, this offers a fantastic canvas to add additional living space if required! Follow our pre-designed basement plans that provide a rec room, 4th / 5th bedroom & bath or create your own based on your needs! Kilworth is an outstanding family-friendly community minutes from shopping and amenities in London with access to renowned schools, parks, and trails. Nothing has been left to chance: Great floorplans, reputable builder, awesome finishes, all in one of the most sought-after neighbourhoods in the area! NOTE: this listing represents the "Oakwood" plan. The interior images and virtual tour for this listing represent the "Oakwood" model home that is available for scheduled viewings. Some images may show optional upgrades. See site plan for available lots. (id:49269)
Royal LePage Triland Realty
72797 Ravine Drive
Bluewater (Hay), Ontario
Experience the rarity of owning a lakefront estate on Lake Huron with direct, easy access to the beach no long staircase or steep climb required. Unlike many properties where buyers are faced with 100-step walks down to the water, this estate offers unparalleled convenience and breathtaking waterfront views right at your doorstep.This exceptional Oke Woodsmith custom-built estate spans over 5000 sq. ft. above grade, plus with the addition of a finished walk-out space, offering both the grandeur of lakefront living and the peace of private seclusion. Located conveniently between the charming towns of Grand Bend and Bayfield, this estate is a sanctuary with direct beach access a rare find.Designed with both opulence and comfort in mind, this home features 7 spacious bedrooms, 7 bathrooms, and 4 inviting fireplaces, creating an atmosphere of both warmth and sophistication. Distinctive cherry wood doors, elegant millwork, and expansive windows capture sweeping lake views, seamlessly blending the indoors with the beauty of the surrounding landscape. The open-concept kitchen and living areas are perfect for both casual family moments and grand entertaining.Above the garage, a private 2-bedroom suite offers a serene retreat for guests or family, while a 2-car garage at the front and the rear of the house ensure ample room for vehicles and storage. With a robust 400-amp hydro service and dual geothermal systems, the home ensures energy efficiency and comfort in every season.Outside, two staircases lead to the sandy beach, providing easy access to Lake Hurons crystal-clear waters. Golf enthusiasts will enjoy the proximity to White Squirrel Golf Course, and the nearby shops, fine dining, and marinas offer all the best of coastal living.This exceptional estate offers unmatched beauty, luxury, and privacy truly a once-in-a-lifetime opportunity. Contact us to arrange a private viewing today. (id:49269)
Prime Real Estate Brokerage
31 Allister Drive
Middlesex Centre (Kilworth), Ontario
TO BE BUILT! Werrington Homes is excited to announce the launch of their newest project in beautiful Kilworth Heights West! Priced from $849,900, the builder has created 6 thoughtfully designed floorplans offering either 3 or 4 bedroom configurations and ranging in size from 1,751 - 2,232 sq ft above grade. Werrington is known for offering high quality finishes, at affordable pricing, and these builds are no exception! As standard all homes will be built with brick & hardboard exteriors, 9 ft ceilings on the main and raised ceilings in the lower, hardwood flooring throughout the main, generous kitchen and counter top allowances, second floor laundry, paver stone drive and walkways, ample pot lights & a 5 piece master ensuite complete with tile & glass shower & soaker tub! With the higher ceiling height and oversized windows in the basement, this offers a fantastic canvas to add additional living space if required! Follow our pre-designed basement plans that provide a rec room, 4th / 5th bedroom & bath or create your own based on your needs! Kilworth is an outstanding family-friendly community minutes from shopping and amenities in London with access to renowned schools, parks, and trails. Nothing has been left to chance: Great floorplans, reputable builder, awesome finishes, all in one of the most sought-after neighbourhoods in the area! NOTE: this listing represents the "Oasis" plan. The interior images and virtual tour for this listing represent the "Moonlight" model home that is available for scheduled viewings. Some images may show optional upgrades. See site plan for available lots. (id:49269)
Royal LePage Triland Realty
35 Allister Drive
Middlesex Centre (Kilworth), Ontario
TO BE BUILT! Werrington Homes is excited to announce the launch of their newest project in beautiful Kilworth Heights West! Priced from $849,900, the builder has created 6 thoughtfully designed floorplans offering either 3 or 4 bedroom configurations and ranging in size from 1,751 - 2,232 sq ft above grade. Werrington is known for offering high quality finishes, at affordable pricing, and these builds are no exception! As standard all homes will be built with brick & hardboard exteriors, 9 ft ceilings on the main and raised ceilings in the lower, hardwood flooring throughout the main, generous kitchen and counter top allowances, second floor laundry, paver stone drive and walkways, ample pot lights & a 5 piece master ensuite complete with tile & glass shower & soaker tub! With the higher ceiling height and oversized windows in the basement, this offers a fantastic canvas to add additional living space if required! Follow our pre-designed basement plans that provide a rec room, 4th / 5th bedroom & bath or create your own based on your needs! Kilworth is an outstanding family-friendly community minutes from shopping and amenities in London with access to renowned schools, parks, and trails. Nothing has been left to chance: Great floorplans, reputable builder, awesome finishes, all in one of the most sought-after neighbourhoods in the area! NOTE: this listing represents the "Riverstone" plan. The interior images and virtual tour for this listing represent the "Moonlight" model home that is available for scheduled viewings. Some images may show optional upgrades. See site plan for available lots. (id:49269)
Royal LePage Triland Realty
28 Allister Drive
Middlesex Centre (Kilworth), Ontario
TO BE BUILT! Werrington Homes is excited to announce the launch of their newest project in beautiful Kilworth Heights West! Priced from $849,900, the builder has created 6 thoughtfully designed floorplans offering either 3 or 4 bedroom configurations and ranging in size from 1,751 - 2,232 sq ft above grade. Werrington is known for offering high quality finishes, at affordable pricing, and these builds are no exception! As standard all homes will be built with brick & hardboard exteriors, 9 ft ceilings on the main and raised ceilings in the lower, hardwood flooring throughout the main, generous kitchen and counter top allowances, second floor laundry, paver stone drive and walkways, ample pot lights & a 5 piece master ensuite complete with tile & glass shower & soaker tub! With the higher ceiling height and oversized windows in the basement, this offers a fantastic canvas to add additional living space if required! Follow our pre-designed basement plans that provide a rec room, 4th / 5th bedroom & bath or create your own based on your needs! Kilworth is an outstanding family-friendly community minutes from shopping and amenities in London with access to renowned schools, parks, and trails. Nothing has been left to chance: Great floorplans, reputable builder, awesome finishes, all in one of the most sought-after neighbourhoods in the area! NOTE: this listing represents the "Ember" plan. The interior images and virtual tour for this listing represent the "Oakwood" model home that is available for scheduled viewings. Some images may show optional upgrades. See site plan for available lots. (id:49269)
Royal LePage Triland Realty
23 Allister Drive
Middlesex Centre (Kilworth), Ontario
To Be Built: Werrington Homes is excited to announce the launch of their newest project in beautiful Kilworth Heights West! Priced from $849,900, the builder has created 6 thoughtfully designed floorplans offering either 3 or 4 bedroom configurations and ranging in size from 1,751 - 2,232 sq ft above grade. Werrington is known for offering high quality finishes, at affordable pricing, and these builds are no exception! As standard all homes will be built with brick & hardboard exteriors, 9 ft ceilings on the main and raised ceilings in the lower, hardwood flooring throughout the main, generous kitchen and counter top allowances, second floor laundry, paver stone drive and walkways, ample pot lights & a 5 piece master ensuite complete with tile & glass shower & soaker tub! With the higher ceiling height and oversized windows in the basement, this offers a fantastic canvas to add additional living space if required! Follow our pre-designed basement plans that provide a rec room, 4th / 5th bedroom & bath or create your own based on your needs! Kilworth is an outstanding family-friendly community minutes from shopping and amenities in London with access to renowned schools, parks, and trails. Nothing has been left to chance: Great floorplans, reputable builder, awesome finishes, all in one of the most sought-after neighbourhoods in the area! NOTE: listing images and virtual tour for this listing represent the "Oakwood" plan model that is available for scheduled viewings. Some images may show optional upgrades. See site plan for available lots. (id:49269)
Royal LePage Triland Realty
328 - 2501 Saw Whet Boulevard
Oakville (Ga Glen Abbey), Ontario
Experience a striking architectural design that seamlessly blends a tranquil natural setting with the vibrant, established community of South Oakville. This 2-bedroom, 2-bathroom suite offers 827 sq. ft, featuring high ceilings and expansive windows that flood the interior with natural light. Step out onto the open balcony for an outdoor retreat, and take advantage of the top-notch amenities including a gym, valet parking, 24/7 concierge, pet wash station, bike storage, and a rooftop common area perfect for entertaining in the summer. Ideally located with easy access to Highway 403, the QEW, and the GO Train, plus premium appliances and sleek finishes throughout. Close to amazing amenities including shopping, transit and schools! Book a showing today! (id:49269)
RE/MAX Escarpment Realty Inc.
Lot #17 - 194 Timberwalk Trail
Middlesex Centre (Ilderton), Ontario
Welcome to Timberwalk Trail in Ilderton. Love Where You Live!! Melchers Developments now offering a limited selection of homesites one floor and two storey designs, our plans or yours built to suit and personalized for your lifestyle. Limited selection of premium wooded and walkout lots. 1st come 1st served. Reserve Your Lot Today!! TO BE BUILT One Floor and Two storey designs available. Highly respected and local home building company with deep roots in the community!! High quality specifications and standard upgrades paired with expert design and decor consultation built into every New Home!! Visit our Model Homes @ 114 Timberwalk Trail & 48 Benner Boulevard in Kilworth and experience the difference. Beat the spring pricing increases; Reserve Today!! Stock plans, standard specifications & upgrades and lot inventory and base pricing available upon request; NOTE: Photos shown of similar model home for reference purposes only & may show upgrades not included in price. (id:49269)
Sutton Group Pawlowski & Company Real Estate Brokerage Inc.
Exp Realty
Lot #23 - 1 Timberwalk Close
Middlesex Centre (Ilderton), Ontario
Welcome to Timberwalk Trail in Ilderton. Love Where You Live!! Melchers Developments now offering a limited selection of homesites one floor and two storey designs, our plans or yours built to suit and personalized for your lifestyle. Limited selection of premium wooded and walkout lots. 1st come 1st served. Reserve Your Lot Today!! TO BE BUILT One Floor and Two storey designs available. Highly respected and local home building company with deep roots in the community!! High quality specifications and standard upgrades paired with expert design and decor consultation built into every New Home!! Visit our Model Homes @ 114 Timberwalk Trail & 48 Benner Boulevard in Kilworth and experience the difference. Beat the spring pricing increases; Reserve Today!! Stock plans, standard specifications & upgrades and lot inventory and base pricing available upon request; NOTE: Photos shown of similar model home for reference purposes only & may show upgrades not included in price. (id:49269)
Sutton Group Pawlowski & Company Real Estate Brokerage Inc.
Exp Realty
1098 Kent Avenue
Oakville (Cp College Park), Ontario
Premium Corner Lot!!! In College Park, located in a Family Friendly Area, Rebuild Your Custom Home. This Area Is in Transition with Several New Multi-Million Home Recently Built Nearby. Fully Renovated Bungalow, Hard floors All Over the House. Next to Bus Stop, Walking Distance to Trafalger Oakville Place Mall, Close ToSheridan College Oakville. Steps To Golf Course, Tenant willing to stay, Pay All Utilities. Don't Miss This Opportunity! (id:49269)
Homelife G1 Realty Inc.



