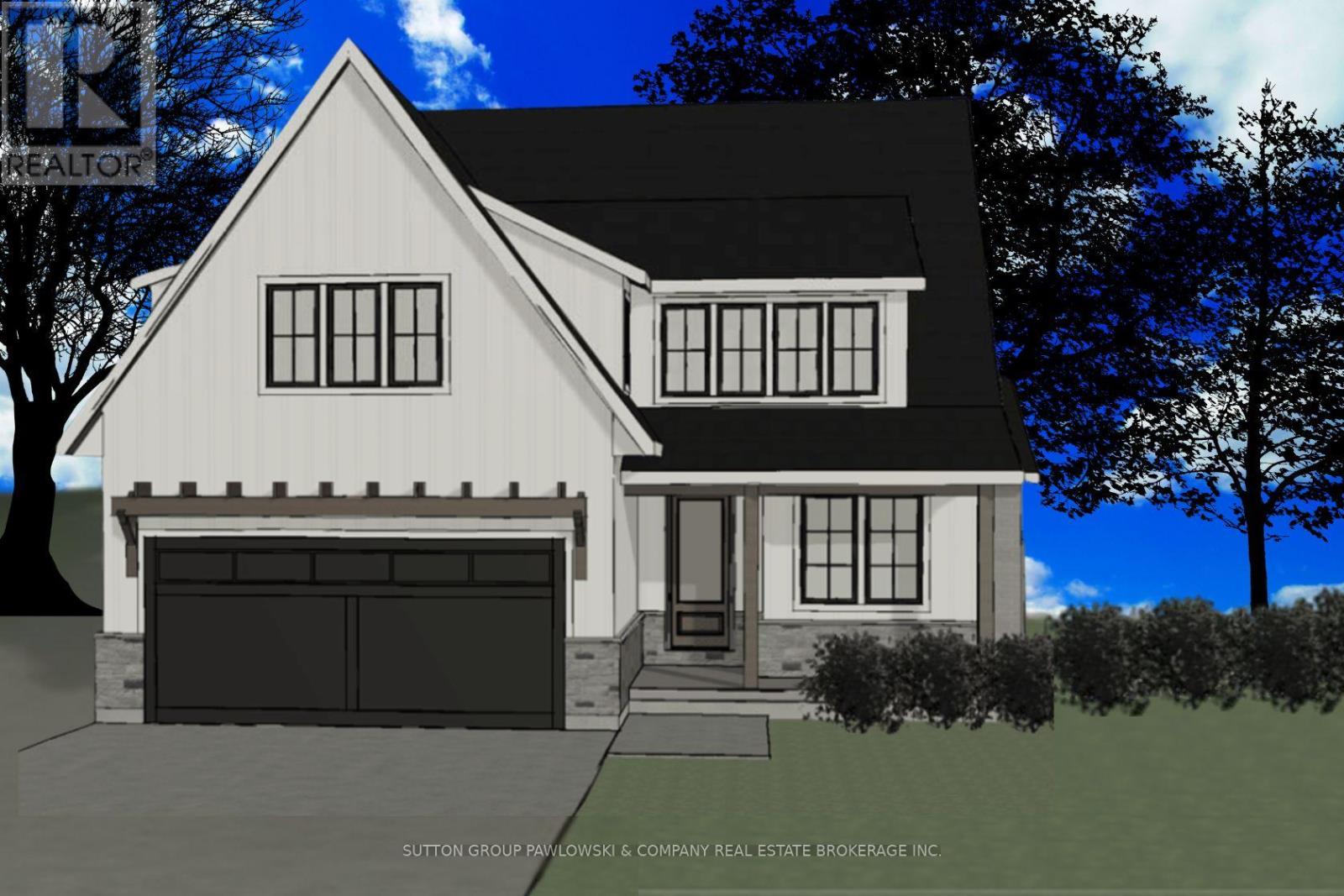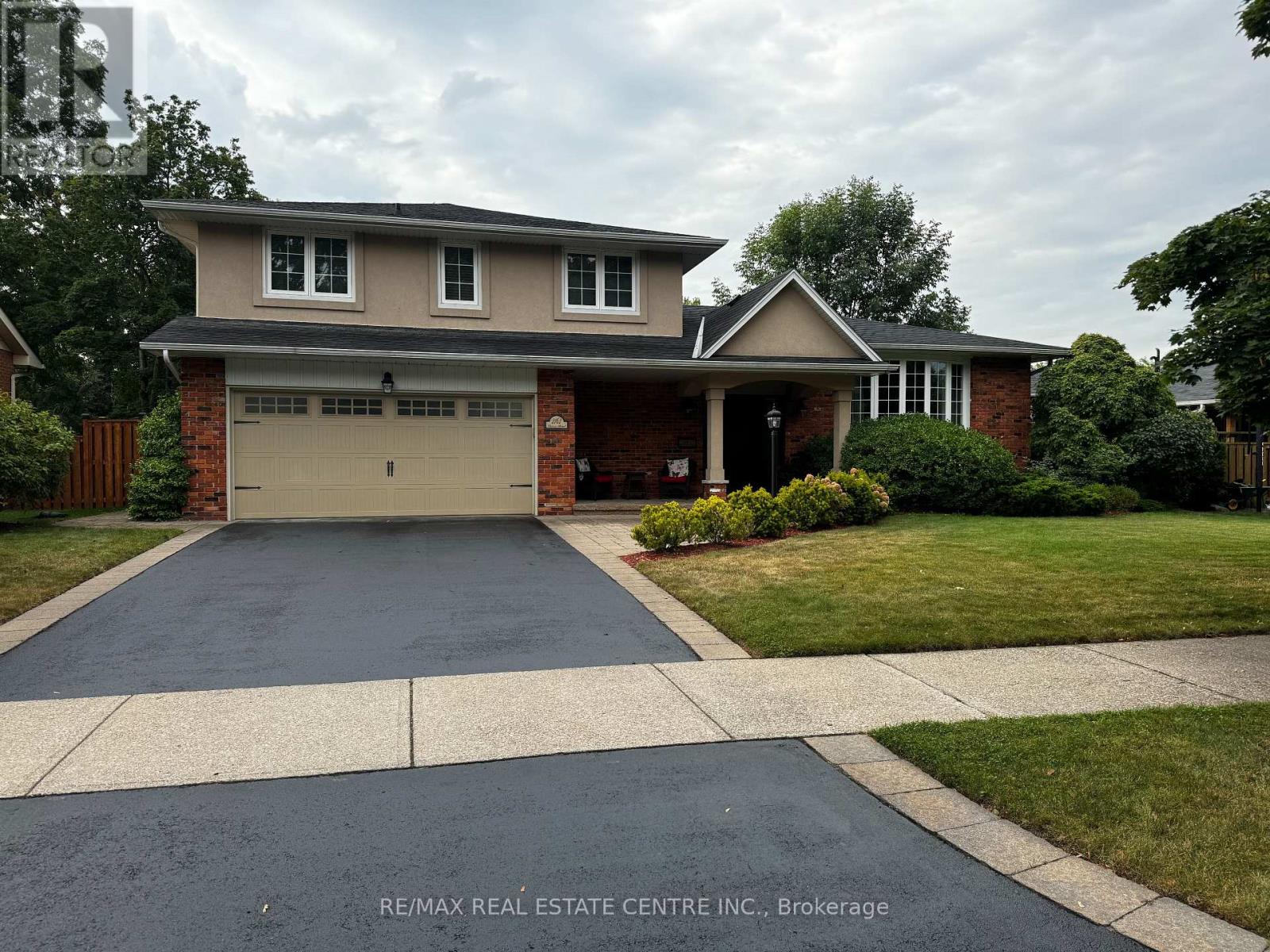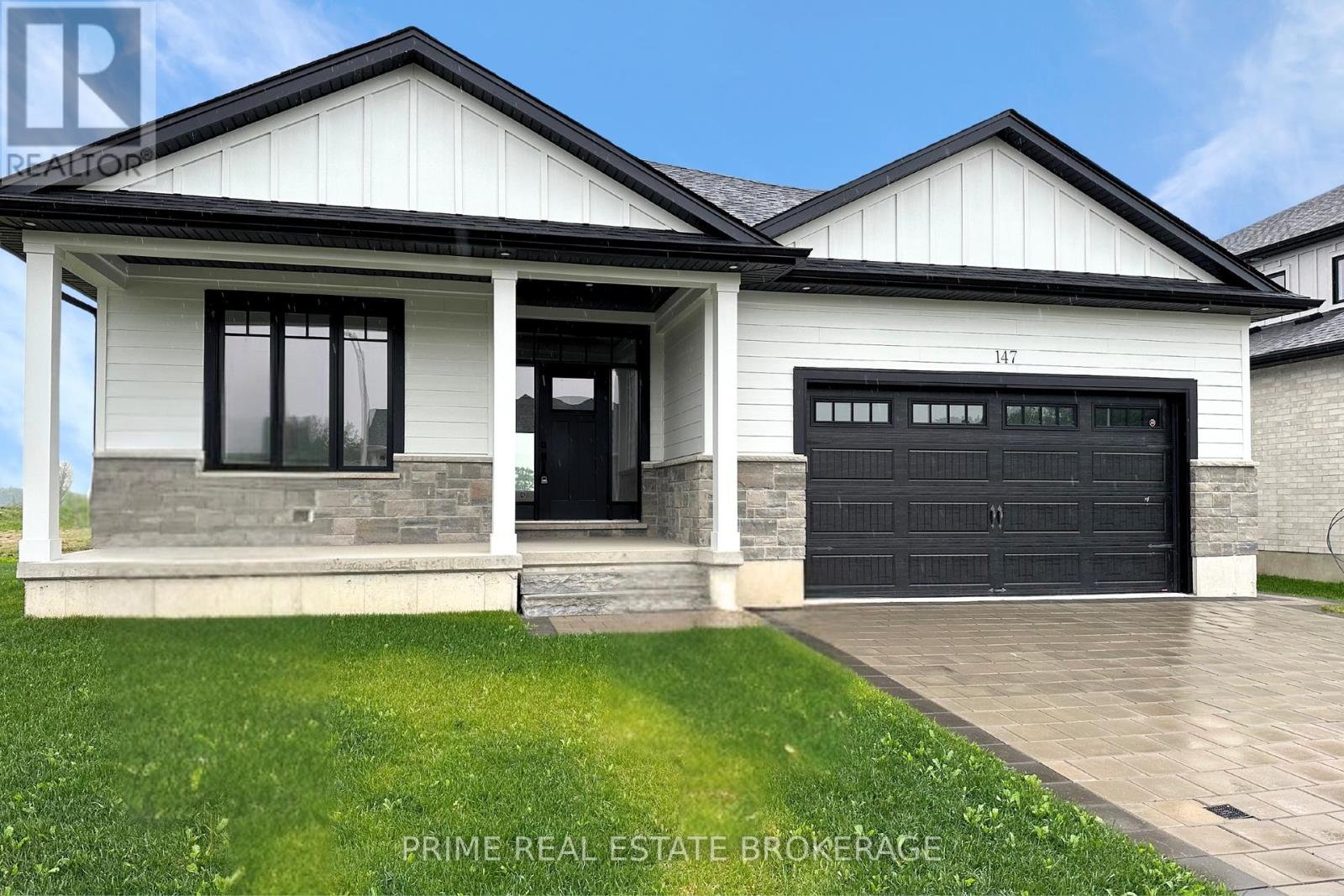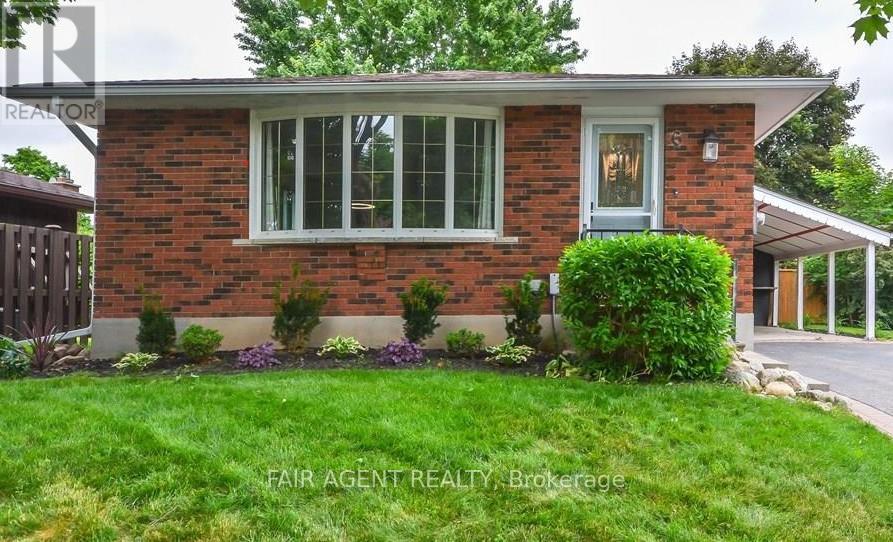29 Spruce Crescent
North Middlesex (Parkhill), Ontario
To Be Built Home! Welcome to Westwood Estates in Parkhill Ontario!! Only ONE remaining phase one permit ready homesite at this price. Custom built Longford model from Award Winning Melchers Developments personalized to suit your needs and lifestyle. 2085 sqft of well defined living space; generous room sizes throughout and high quality specifications and standard upgrades built into every New Home. Oversized windows and doors throughout; plenty of pot lighting and hardwood flooring, generous cabinetry and counter top allowances and millwork detail. Ask about the 3rd bay tandem garage option and lower level development potential. Other design options may be available. Fantastic location with close proximity to Strathroy and 402 hwy access, short commute to the beaches of Lake Huron and Grand Bend. Great schools, recreation and growing amenities in the small town community. Reserve Today!!Melchers Developments Love Where You Live! Visit our model homes at 114 Timberwalk Trail in Ilderton or 48 Benner Blvd in Kilworth. NOTE: Photos shown of similar model home for reference purposes only & may show upgrades not included in price. (id:49269)
Sutton Group Pawlowski & Company Real Estate Brokerage Inc.
Exp Realty
Lot #24 - 5 Timberwalk Close
Middlesex Centre (Ilderton), Ontario
Welcome to Timberwalk Trail in Ilderton. Love Where You Live!! Melchers Developments now offering a limited selection of homesites one floor and two storey designs, our plans or yours built to suit and personalized for your lifestyle. Limited selection of premium wooded and walkout lots. 1st come 1st served. Reserve Your Lot Today!! TO BE BUILT One Floor and Two storey designs available. Highly respected and local home building company with deep roots in the community!! High quality specifications and standard upgrades paired with expert design and decor consultation built into every New Home!! Visit our Model Homes @ 114 Timberwalk Trail & 48 Benner Boulevard in Kilworth and experience the difference. Beat the spring pricing increases; Reserve Today!! Stock plans, standard specifications & upgrades and lot inventory and base pricing available upon request; NOTE: Photos shown of similar model home for reference purposes only & may show upgrades not included in price. (id:49269)
Sutton Group Pawlowski & Company Real Estate Brokerage Inc.
Exp Realty
Lot #52 - 65 Arrowwood Path
Middlesex Centre (Ilderton), Ontario
Welcome to Timberwalk Trail in Ilderton. Love Where You Live!! Melchers Developments now offering a limited selection of homesites one floor and two storey designs, our plans or yours built to suit and personalized for your lifestyle. Limited selection of premium wooded and walkout lots. 1st come 1st served. Reserve Your Lot Today!! TO BE BUILT One Floor and Two storey designs available. Highly respected and local home building company with deep roots in the community!! High quality specifications and standard upgrades paired with expert design and decor consultation built into every New Home!! Visit our Model Homes @ 114 Timberwalk Trail & 48 Benner Boulevard in Kilworth and experience the difference. Beat the spring pricing increases; Reserve Today!! Stock plans, standard specifications & upgrades and lot inventory and base pricing available upon request; NOTE: Photos shown of similar model home for reference purposes only & may show upgrades not included in price. (id:49269)
Sutton Group Pawlowski & Company Real Estate Brokerage Inc.
Exp Realty
Lot # 41 - 123 Timberwalk Trail
Middlesex Centre (Ilderton), Ontario
Welcome to Timberwalk Trail in Ilderton. Love Where You Live!! Melchers Developments now offering a limited selection of homesites one floor and two storey designs, our plans or yours built to suit and personalized for your lifestyle. Limited selection of premium wooded and walkout lots. 1st come 1st served. Reserve Your Lot Today!! TO BE BUILT One Floor and Two storey designs available. Highly respected and local home building company with deep roots in the community!! High quality specifications and standard upgrades paired with expert design and decor consultation built into every New Home!! Visit our Model Homes @ 114 Timberwalk Trail & 48 Benner Boulevard in Kilworth and experience the difference. Beat the spring pricing increases; Reserve Today!! Stock plans, standard specifications & upgrades and lot inventory and base pricing available upon request; NOTE: Photos shown of similar model home for reference purposes only & may show upgrades not included in price. (id:49269)
Sutton Group Pawlowski & Company Real Estate Brokerage Inc.
Exp Realty
Bsmt - 2511 North Ridge Trail
Oakville (Jc Joshua Creek), Ontario
Exquisite Renovated Basement In Desirable Joshua Creek Neighbourhood! Spacious Kitchen-Living-Dining Combination With Laminate Floors, 2 bedrooms, 1 full bathroom, Sep Entrance. Moments From Top-Rated Joshua Creek Elementary And Iroquois Ridge High School, Parks, Trails & Hwy Access. (id:49269)
Buyrealty.ca
35 Orchard Road
Lambton Shores (Grand Bend), Ontario
TURN THE KEY AND HIT THE BEACH JUST A 5 MIN STROLL FROM YOUR FRONT DOOR IN GRAND BEND! This is the one you've been waiting for, w/ a BRAND NEW kitchen/appliances & entrance + a plethora of other recent updates. Step right into this well-updated 4 Bed/2 Full Bath 4 season home or cottage, drop your bags at the door, & enjoy the peaceful 5 min walk to Grand Bend's less crowded South Beach. Located on a quiet street on the south side of the Grand Bend Harbor, this neighborhood is the bridge between Southcott Pines & the Village. Orchard St provides downtown convenience but with substantially more privacy, peace, & quiet on much larger lots serviced by sewers, not septic. This property provides 2.7 times the land of a standard 40' X 80' downtown lot, hence the incredible backyard oasis w/ loads of covered & uncovered decking, a swimming pool, & an expansive fenced in backyard w/ a firepit! Offerings on these quiet streets in between River & Lake Rd are rarely available to the public as these residents typically already have a buyer before they decide to sell. That's how good it is, & this deal is even better as it comes with a winterized home that doesn't need a thing! This relatively newer house has been updated in recent time & is just loaded with fantastic features: With the "lifetime" eco-steel roof, newer gas furnace, owned hot water heater, central air, the 2 gas fireplaces, newer windows, insulated attached garage for all the toys, & the brand new main level bathroom renovation, this place is rock solid! The freshly & professionally painted brick & hardboard exterior will be maintenance free for years to come, just like the concrete drive, paver stone walkways, stone retaining walls, and fully updated deck w/ that enormous covered outdoor dining room w/ privacy shades - talk about a dream spot for entertaining summer guests! This is a MUST SEE - a prime location within walking distance to everything, but away from the craziness! Available w/ rental income booke (id:49269)
Royal LePage Triland Realty
82 London Road
Bluewater (Hensall), Ontario
An excellent opportunity in today's housing market. Attractively priced 3 bedroom house with an updated kitchen and bathroom. New HighEfficiency Gas Furnace Installed in December 2024. Full year round comfort as well with Central Air. Lots of Parking. All appliances included. An ideal property for an investor and a great property for your first home purchase. A newly installed 200 amp hydro panel. One of the few houses in the area priced attractively. With these lower mortgage rates this makes this property even more affordable. Taxes include Hensall Lagoon debenture annually of $389.46, water debenture annually of $656.24 and garbage/recycling of $220.00. (id:49269)
Coldwell Banker Dawnflight Realty Brokerage
2162 Devon Road
Oakville (Fd Ford), Ontario
Wonderful renovated Charnwood home with family room and primary bedroom addition on 75 foot lot. Spectacular south facing back yard with recently updated pool. Upgraded custom kitchen with high end appliances. Walking distance to top rated schools, parks, shops and lake. An absolute must see. (id:49269)
RE/MAX Real Estate Centre Inc.
147 Mcleod Street
North Middlesex (Parkhill), Ontario
Welcome home to 147 McLeod Street, Parkhill. This new build bungalow features 4 bedrooms, 3bathrooms, constructed by award-winning builder, Medway Homes. Nestled into the sought-after subdivision, Westwood Estates, this modern bungalow is located right beside West WilliamsPublic school, perfect for families looking for a safe and thriving area to call home, or for retirees looking to live a laidback lifestyle in the growing community of Parkhill. Enjoy your morning coffee or tea on the large front porch, and your afternoons and evenings on your covered back deck. As you step inside you will be captivated by the spacious open floor plan and 9' ceilings. The main floor boasts 1644 sqft, and features beautiful engineered hardwood and quartz countertops throughout. The main floor features two bedrooms, making a perfect space for a home office, with a luxurious 4 piece main bath with shower bath. The large primary bedroom features a 5-piece ensuite with soaker tub and double vanity, a walk-in closet, and attached laundry room. The home is greeted by tons of natural light, with a large shiplap-wrapped gas fireplace in the spacious living room. To the left of the living room features an open concept kitchen and dining room. Kitchen is a dream, with a walk-in pantry, floating shelves, and an island for entertaining. The finished basement is complete luxury vinyl plank flooring, with an additional two large bedrooms, spacious rec room, and 3-piece bathroom. The property features an attached 2-car garage. 10 minute drive to Grand Bends bluewater beaches, or 30 min to London. (id:49269)
Prime Real Estate Brokerage
2318 Airforce Place
London East (East J), Ontario
Unlock your business potential with this prime 2,000 sq ft industrial and office space for lease in North East London! Perfectly positioned with easy access to Veterans Parkway, the 401, and London Airport, this versatile space offers high visibility, seamless logistics, and endless customization possibilities. Whether you need warehouse functionality, office space, or a combination of both, this build-to-suit opportunity allows you to tailor the space to your unique operational needs. Adjustable height options add further flexibility, ensuring your business runs efficiently in a space designed specifically for you. Located in a thriving business community, this property is surrounded by growth and opportunity, making it an ideal spot to expand and succeed. Dont miss out on this incredible leasing opportunity - start shaping your future in this exceptional location! *photos are renderings - custom building solutions are available (id:49269)
Revel Realty Inc.
6 Lambert Crescent
Guelph (Dovercliffe Park/old University), Ontario
This legal duplex is a fantastic investment opportunity or the perfect solution for buyers looking to offset their mortgage with rental income. Located in a desirable, quiet neighborhood near the university, walking trails, and shopping, this solid brick bungalow sits on a 50 x 105 ft lot with a double driveway (fits 4 cars) and a carport for added convenience. The main floor features a bright 3-bedroom apartment, complete with a spacious living room and large bay window, a separate dining area, and a modernized kitchen with a new backsplash. The renovated bathroom includes an updated vanity, while all three bedrooms provide comfortable living space ideal for owner-occupiers or premium market rent potential (approx $3,000-$3,200/month). A separate entrance leads to the 2-bedroom lower-level apartment, currently leased for $2,100 + 40% of utilities (May 2025- April 30, 2026). This spacious unit boasts a large living/dining area, a well-equipped kitchen with a breakfast nook and new appliances, plus a recently renovated bathroom and updated flooring in the bedrooms making it a highly desirable rental. With a large backyard featuring mature trees, a private garden, and a small patio, there's even potential for a third accessory apartment to further maximize income. Additional perks include gas heating, central A/C, and a security camera system for added peace of mind. Whether you're an investor seeking strong rental returns or a homeowner looking for mortgage relief, this turnkey duplex in a growing and in-demand area is an excellent opportunity! (id:49269)
Fair Agent Realty
003 - 95 Dundas Street W
Oakville (Go Glenorchy), Ontario
Fully upgraded 1+1 Bedroom with an oversized, covered, ground level terrace. This new Oakville condo has stainless appliances, ensuite laundry, oversized cupboards, quartz countertops, kitchen island and excellent amenities including Gym, Rooftop patio and BBQ, Party room. This unit is also very close to Oakville Hospital, Schools, Public Transit, Parks, Shopping, 3 Highways (407,403,QEW), Restaurants and the GO Transit Station. Convenient underground parking space and ample locker storage space is also included. (id:49269)
RE/MAX Escarpment Realty Inc.












