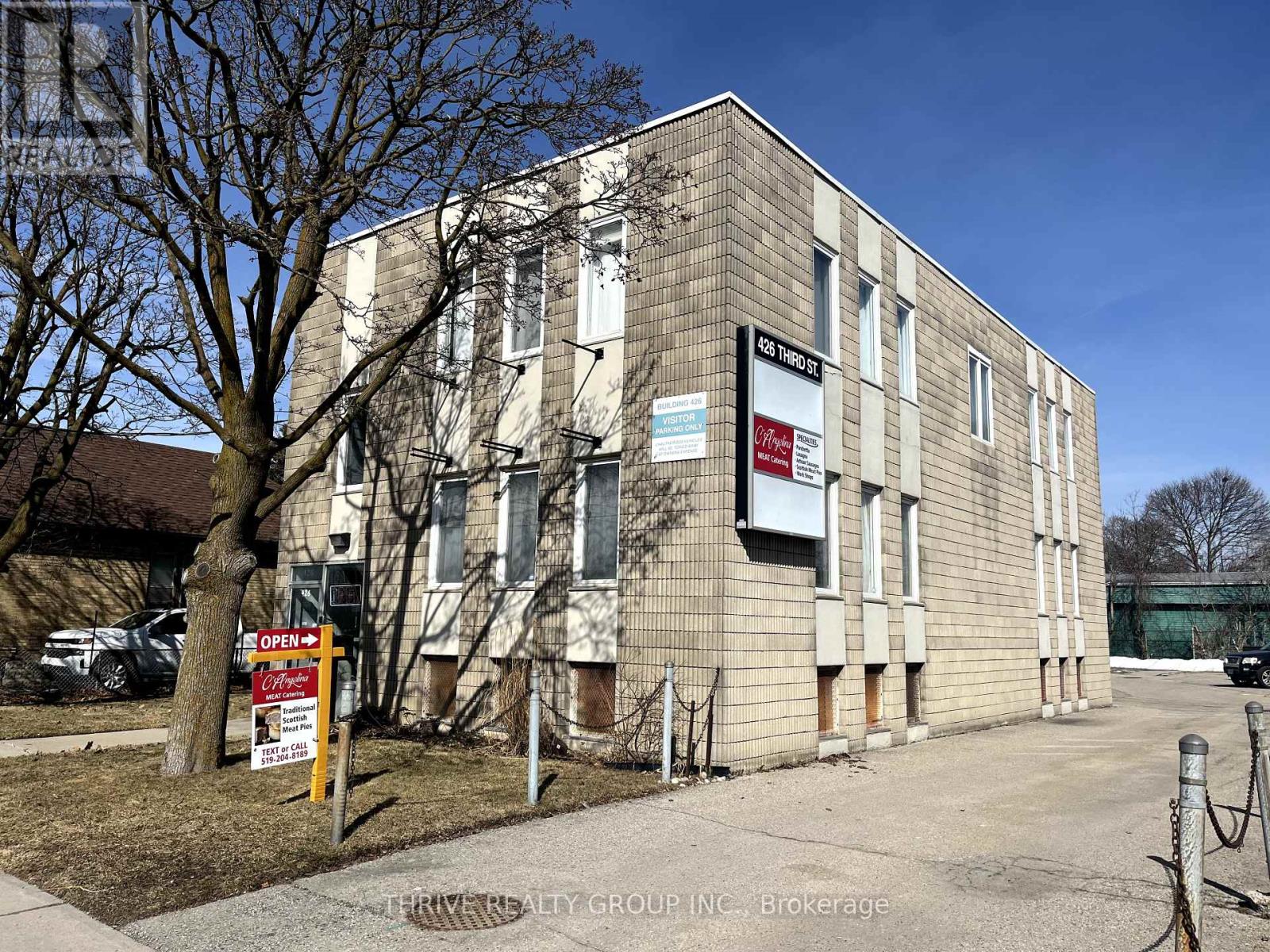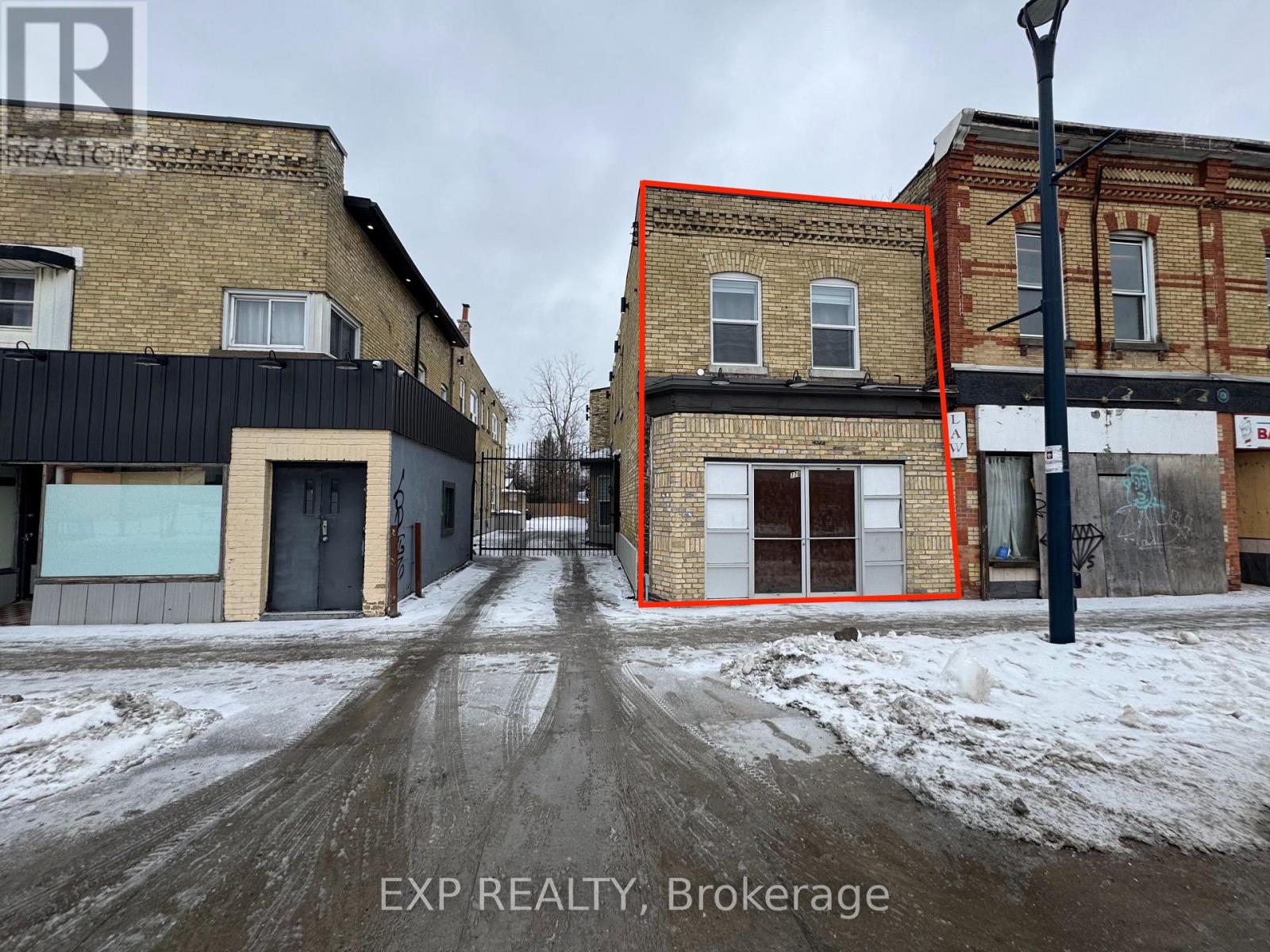426 Third Street
London East (East H), Ontario
1,866 sq ft of recently renovated 2nd floor office space available in East London. Unit contains 3 individual offices, 2 large conference rooms, a common area with kitchenette, and 2 washrooms. Large windows provide an abundance of natural light throughout the space. Property includes ~32 parking spaces located at the rear and 2 outdoor green spaces that can be used as a break area. Leasing at $14/sq ft + $10/sq ft (TMI) and utilities. (id:49269)
Thrive Realty Group Inc.
95 Birch Street
Temiskaming Shores (Haileybury), Ontario
Situated on a quiet corner lot. Offering plenty of parking. This 2-bedroom, one bathroom home is ideal to purchase as a starter home, vacation home for snowbirds, or venture into the rental business. Vinyl siding, electric heat, no basement. Some repairs will be needed to make it your own at this price. Or rent the property for a while and build a new home on this lovely corner lot in a great neighbourhood. Note: Taxes posted are for 6 mts only. Property being sold as is, possibly one easement. (id:49269)
Royal LePage Best Choice Realty
5 - 359 Hilton Avenue E
London East (East H), Ontario
Welcome to this beautifully renovated 1-bedroom, 1-bathroom unit, thoughtfully designed for modern living. With brand-new appliances, an open-concept layout, and an enclosed balcony, this home offers the perfect combination of style and functionality. Enjoy the convenience of on-site laundry and available parking, making daily life easier. This bright and spacious unit is move-in ready for $2,100 + hydro. Don't miss the opportunity to call this stunning space home. (id:49269)
Prime Real Estate Brokerage
168 Elizabeth Street
Lambton Shores (Thedford), Ontario
Seize this rare opportunity to develop a 17+ acre site in Thedford, draft plan approved for 126 residential units32 single-family homes, 24 townhomes, and a three-storey, 70-unit apartment or retirement building. Just 10 minutes from Lake Hurons beaches and near Port Franks and Grand Bend, this prime location offers outdoor recreation, stunning sunsets, and small-town charm with modern conveniences nearby.Close to Forest, Parkhill, and Grand Bend, residents will enjoy easy access to shopping, dining, and services. Nearby attractions include Widder Station Golf, Shale Ridge Estate Winery, and the upgraded Legacy Recreation Centre with an arena, banquet hall, indoor pickleball, library, and nursery school.With all municipal services at the road, development is seamless. Ideal for a residential community, retirement residence, or mixed-use project. Severance options available. Price plus HST, if applicable. Dont miss this prime investment! (id:49269)
Keller Williams Lifestyles Realty
582 Government Road W
Kirkland Lake (Kl & Area), Ontario
Welcome to your charming retreat in a serene neighborhood! This cozy home features 2 bedrooms, 1 bathroom, and a spacious layout boasting a large living room and dining area, ideal for gatherings and relaxation. The detached 12x16 garage offers ample storage space for all your needs. (id:49269)
Exp Realty Of Canada Inc.
22 St. Joseph Street
Timiskaming (Tim - Outside - Rural), Ontario
Tucked away in the peaceful community of Belle Vallee, this beautifully maintained home offers a lifestyle thats both relaxed and convenient just 20 minutes from Temiskaming Shores and close to the Quebec border. Set on a fully landscaped lot along the scenic Blanch River, you'll enjoy stunning water views year-round and can fish right from your own backyard. Built in 2016, the home features two bedrooms, an airy open-concept layout, and main floor laundry. The spacious lower level is ready for your vision, with roughed-in plumbing for a second bathroom and can easily be fully finished. Outdoors, theres room for all your gear with a double driveway, a garden shed, and a cozy riverside fishing cabin. Stay comfortable with central air, an air exchanger, electric blinds, and generator-ready wiring. With local park, an arena, and a ball field nearby, this move-in-ready home blends nature, comfort, and community charm (id:49269)
Century 21 Temiskaming Plus Brokerage
6 Spruce Street
Kirkland Lake (Kl & Area), Ontario
Welcome to your spacious 4-bedroom, 2-bathroom home nestled on a double lot! Perfectly suited for a growing family, this residence boasts a generous loft area ideal for additional living space or a home office. With ample room both indoors and out, enjoy the freedom to relax and entertain in style. Don't miss out on this opportunity to make this versatile property yours! (id:49269)
Exp Realty Of Canada Inc.
69 Tradewind Drive
Oakville (Br Bronte), Ontario
Experience elevated lakeside living in the heart of Bronte, Oakville's most picturesque & vibrant waterfront community. Welcome to Schooner's Reach, an exclusive enclave of luxury townhomes just steps from the sparkling shores of Lake Ontario, the scenic Waterfront Trail, bustling Bronte Harbour, & charming Bronte Village, where you'll find choice restaurants, cafés, & trendy shops. This highly walkable lifestyle destination offers an unmatched blend of natural beauty & urban convenience, with easy access to highways & Bronte GO Station for commuters. Great backyard with view of green space & tennis courts. This exquisitely appointed townhome offers 3 spacious bedrooms, 3.5 spa-inspired bathrooms, top-floor skylight, California shutters, a rare attached double garage with inside entry, & an expansive private terrace ideal for entertaining or simply soaking in the serenity of Bronte. A masterfully executed main floor highlights wide-plank hardwood flooring, chic lighting, & a grand open-concept living & dining area with floor to ceiling windows anchored by a cozy gas fireplace & french doors walkout to the terrace. The dream kitchen is both functional & fashionable, featuring extensive custom cabinetry with built-ins, under-cabinet lighting, stone counters, an island with a breakfast bar, & premium stainless steel appliances. The second level reveals a private family lounge, a beautifully updated 4-piece bathroom, two bedrooms, & a convenient laundry room. Secluded on the top floor is the private primary retreat, complete with a walkout to a charming balcony & a luxurious 4-piece ensuite with a deep soaker tub & a glass-enclosed shower with body jets. Need a home office or gym? The finished lower level offers a versatile space perfect for working remotely, staying active, or simply unwinding. Recent improvements include a new washer & dryer (2024), a central vacuum (2022), the roof shingles replaced (2021). (id:49269)
Royal LePage Real Estate Services Ltd.
3422 Post Road
Oakville (Go Glenorchy), Ontario
Welcome to this stunning 5-bedroom detached home nestled in the prestigious Glen Orchy community of Oakville. Boasting over 3,400 sq ft of elegant living space (as per builder's plans), this 2-storey brick residence offers a seamless blend of luxury and comfort. The bright and spacious layout features a gourmet kitchen with built-in oven, countertop range, and bar fridge perfect for entertaining. Enjoy the warmth of a cozy fireplace in the family room and the convenience of a finished basement. With 4 total parking spaces, including a built-in 2-car garage, this home is ideal for growing or multi-generational families. Located just minutes from top-rated schools, parks, and shopping, with easy access to Sixth Line and Dundas. Flexible possession available don't miss out on this exceptional opportunity! (id:49269)
RE/MAX Real Estate Centre Inc.
776 Dundas Street
London East (East G), Ontario
776 Dundas St in downtown London offers a high-traffic retail space for lease, featuring approximately 450 sq. ft. of storefront with a partially finished basement for storage at no extra cost. The tenant will have exclusive use of one parking spot at the rear of the building, secured with fob access behind a newly installed gate, plus free two-hour street parking along Dundas Street using the Honk Mobile App. The BDC(19) zoning allows for a wide range of uses, including retail, personal services, medical offices, financial institutions, and more. This gross lease is priced at $1500/month plus HST, which includes all utilities and internet. (id:49269)
Exp Realty
27 Allister Drive
Middlesex Centre (Kilworth), Ontario
TO BE BUILT: Welcome to the "Moonlight" by Werrington Homes. Werrington Homes is excited to announce the launch of their newest project in beautiful Kilworth Heights West! Priced from $849,900, the builder has created 6 thoughtfully designed floorplans offering either 3 or 4 bedroom configurations and ranging in size from 1,751 - 2,232 sq ft above grade. Werrington is known for offering high quality finishes, at affordable pricing, and these builds are no exception! As standard all homes will be built with brick & hardboard exteriors, 9 ft ceilings on the main and raised ceilings in the lower, hardwood flooring throughout the main, generous kitchen and counter top allowances, second floor laundry, paver stone drive and walkways, ample pot lights & a 5 piece master ensuite complete with tile & glass shower & soaker tub! With the higher ceiling height and oversized windows in the basement, this offers a fantastic canvas to add additional living space if required! Follow our pre-designed basement plans that provide a rec room, 4th / 5th bedroom & bath or create your own based on your needs! Kilworth is an outstanding family-friendly community minutes from shopping and amenities in London with access to renowned schools, parks, and trails. Nothing has been left to chance: Great floorplans, reputable builder, awesome finishes, all in one of the most sought-after neighbourhoods in the area! NOTE: images are from a prior completed home. Some images may show optional upgrades. See site plan for available lots. (id:49269)
Royal LePage Triland Realty
107 - 175 Doan Drive
Middlesex Centre (Kilworth), Ontario
Experience luxury living at its finest in this exquisite END-unit townhome located in the highly sought-after Kilworth Heights West community. With nearly 2200 sqft of thoughtfully designed space, this low maintenance 4-bedroom, 3.5-bathroom home offers an array of high-end finishes and captivating features. From the moment you step through the door, 9' ceilings, 8' doors and oversized windows create an inviting atmosphere filled with natural light. The gourmet U-shaped kitchen is a chef's dream, boasting large Quartz countertops with a four person breakfast bar, soft-close cabinets, a stylish backsplash, and premium appliances. The master bedroom is a true retreat, spanning the entire width of the home! It features a private ensuite with a glass shower and dual vanity, as well as a spacious walk-in closet. Upgraded lighting, faucets, 7.1 built-in speaker system, reverse osmosis water tap + ice maker, wifi-controlled laundry, air-fryer stove, zebra blinds and extra end-unit windows add an additional touch of value. On top of that, let's not forget about the recently finished basement! The lower level serves as a versatile space, currently set up as a theatre room, but easily transformed into a bedroom or tailored to your needs. Each level is wired with cat-6, allowing you to fully take advantage of the fibre optic internet and home security! Enjoy the perfect blend of nature and convenience with nearby trails, great schools, YMCA, restaurants, highway access, a provincial park, and West-5 amenities. Don't miss out on this exceptional opportunity to elevate your lifestyle in Kilworth Heights West! (id:49269)
Century 21 First Canadian Corp. Dean Soufan Inc.
Century 21 First Canadian Corp












