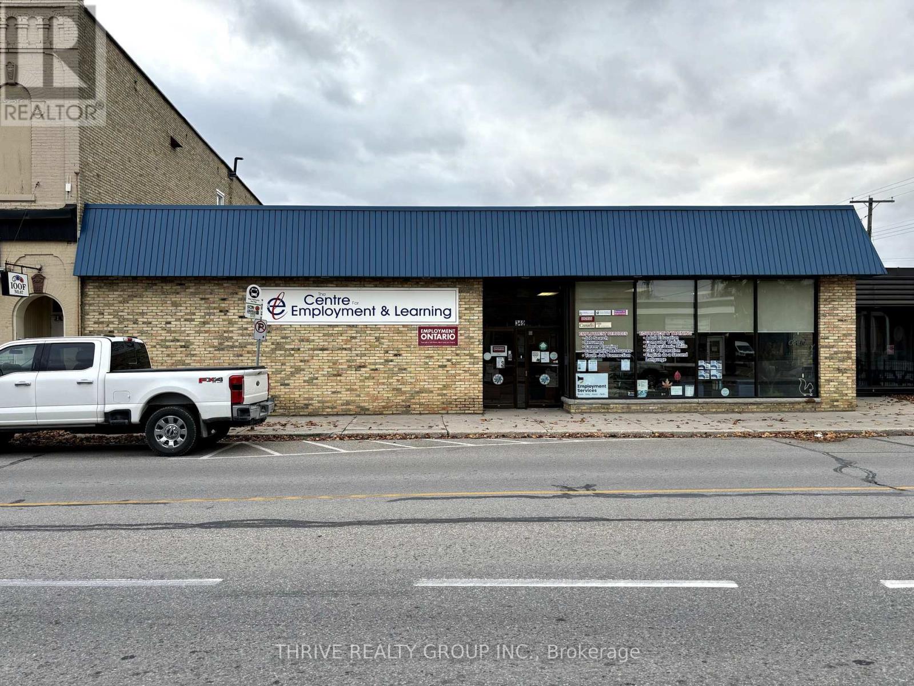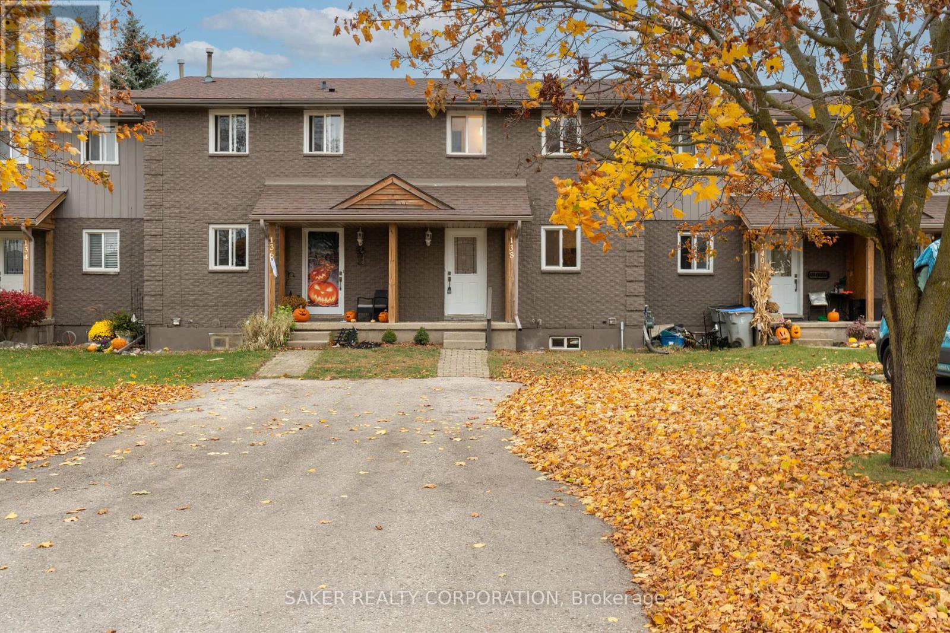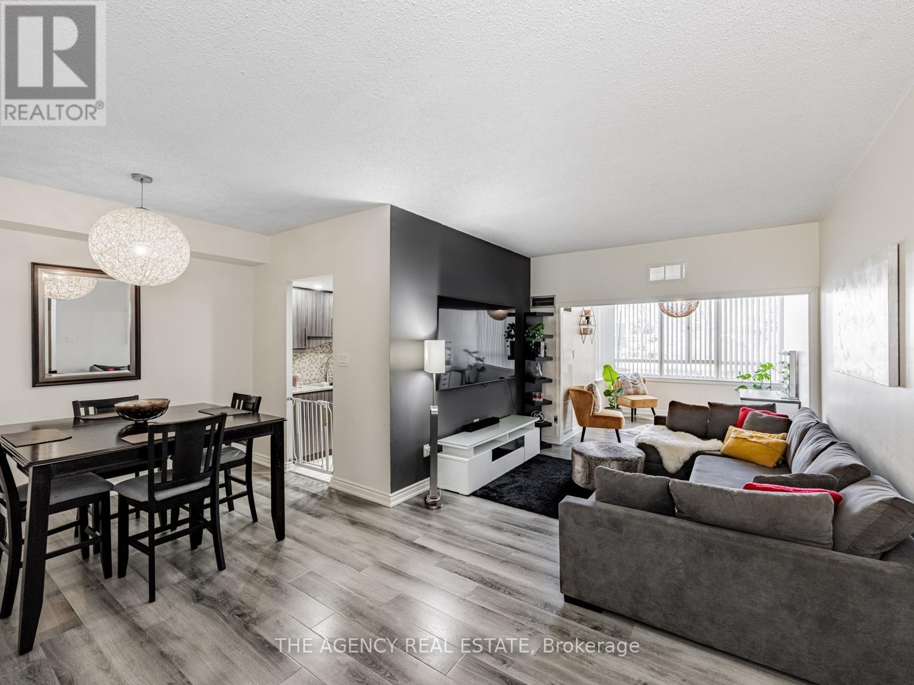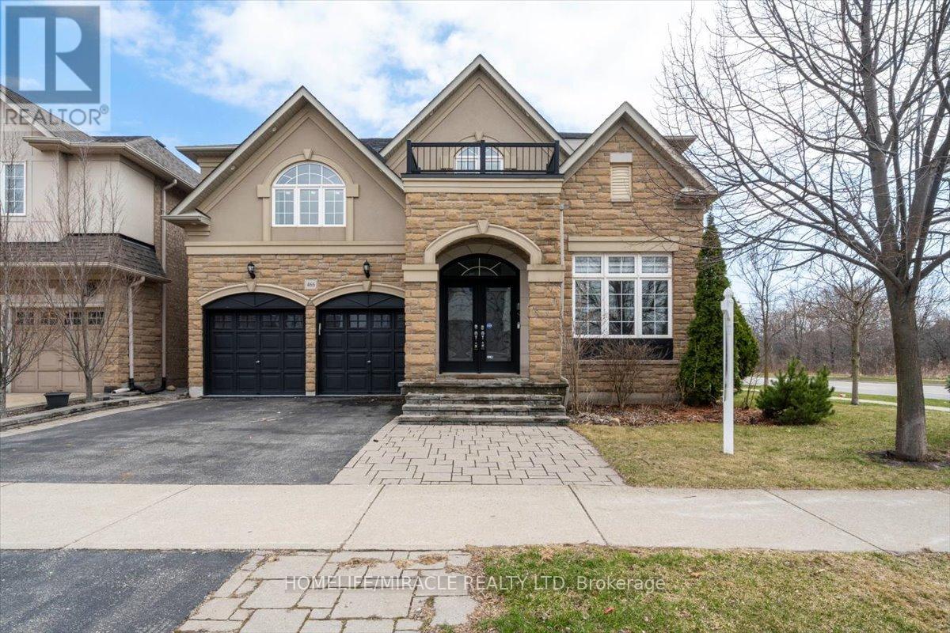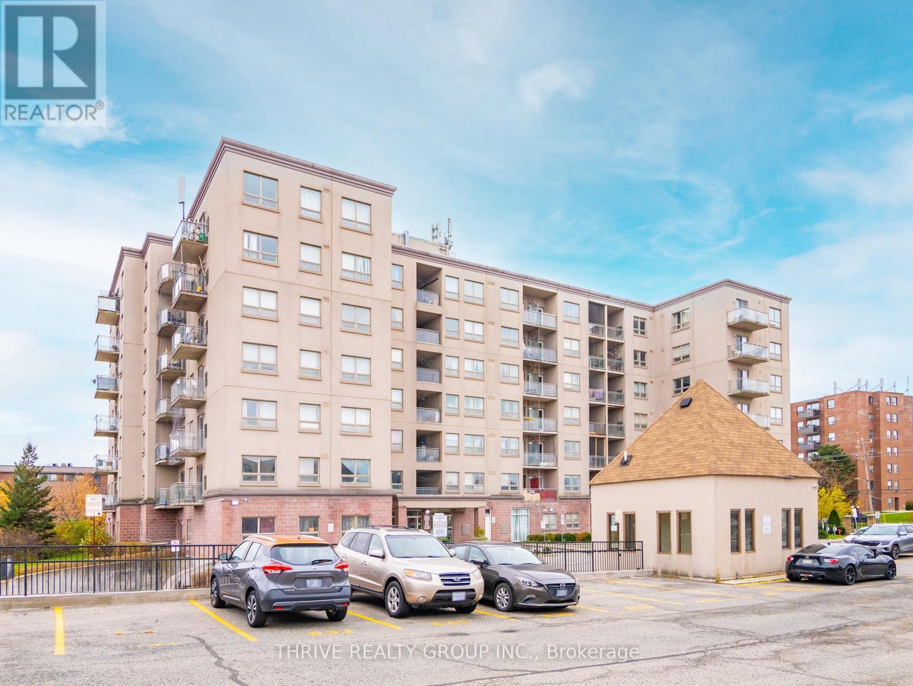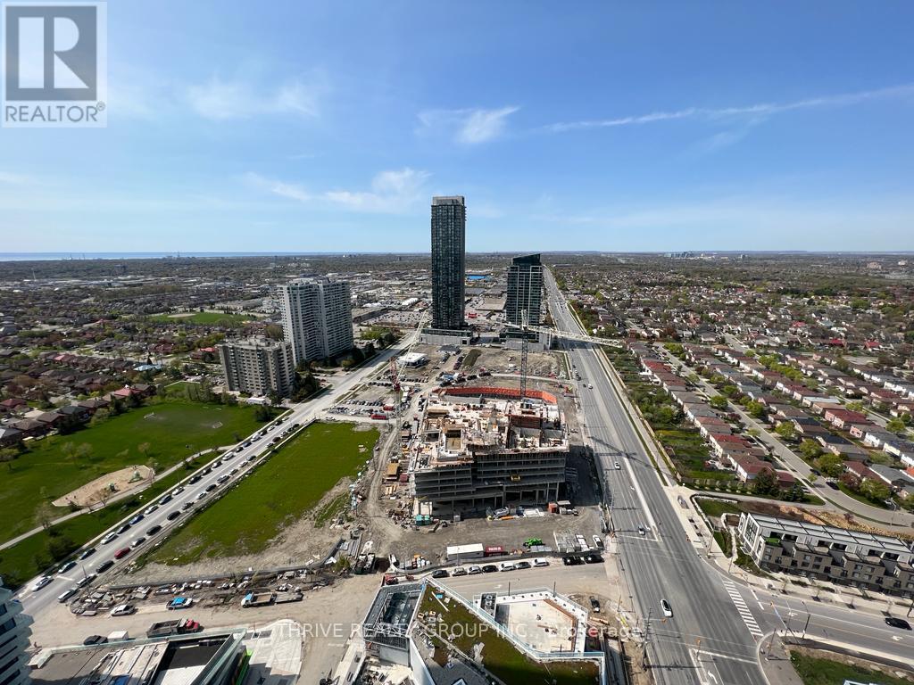1 Bouw Place
Dutton/dunwich (Dutton), Ontario
First time Offered! Stunning executive 2903 sf 2 storey on a corner lot on a quiet cul de sac is ready to move in. This brick & stone family home with 3 car attached garage features 5 generous bedrooms & 4 bathrooms! Tastefully designed with high quality finishing this home features an open concept floor plan. Great room showcases the electric fireplace. Quartz counter tops in bright kitchen & bathrooms. 4pc en suite with large glass corner shower, 2 sinks and walk in closet off main bedroom. Convenient second floor laundry with cupboards. Impressive 9 ft ceilings, 8 ft doors. Desirable location in Highland Estate subdivision close to park, walking path, rec centre, shopping, library, splash pad, pickle ball court & public school with quick access to the 401.Move in and enjoy. If doing an offer, please attach ALL schedules - found in documents. New home - taxes to be assessed. (id:49269)
Sutton Group Preferred Realty Inc.
349 Main Street S
South Huron (Exeter), Ontario
This 6,000 square feet of commercial space on Main Street in downtown Exeter offers the ideal setup for professional or service-oriented businesses. A full list of permitted uses is available for the Core Commercial C4 zoning. The unit includes five dedicated parking spots at the rear, along with ample short-term parking out front for easy customer access. Currently laid out with flexibility in mind, featuring a large boardroom, six private offices, and three generously sized meeting rooms - all with 11' clear ceiling height and reconfigurable partition walls to adapt to your specific requirements. A kitchenette and two bathrooms add to the convenience, while a welcoming, accessible entrance creates a professional first impression. Equipped with a 200-amp electrical service, gas heating, and central air. The $13.00 per square foot includes water and sewer. Tenant pays hydro and gas. Don't miss the chance to set up in this prime, downtown location - spaces this size are hard to find! (id:49269)
Thrive Realty Group Inc.
138 Simcoe Street
South Huron (Exeter), Ontario
Come check out this beautiful 3 bedroom, 2 bathroom townhome with NO CONDO FEES! Renovated only a couple years ago from top to bottom, inside and out, this townhouse is bigger than it appears. Located north of London, and sitting on a large almost 200ft deep lot that offers a long 3 car driveway, and a backyard with updated 2 level backyard deck and plenty of space. Outside updates include new front door, new covered porch, and all new windows. Inside, walk into the kitchen with lots of cupboard space, stainless steel appliances, and tile-style vinyl floor. Hardwood style laminate flooring throughout the main, upper and lower level. New vanity and toilets in bathrooms, and a tiled bathtub in upper bathroom. All new interior doors, new hardware, new modern light fixtures throughout. Updated large finished basement, new a/c (2022)... The list goes on. Don't miss the view of the horse farm that you can see from your front porch! Come check this beautiful home out now! (id:49269)
Saker Realty Corporation
#upper - 190 Culp Trail
Oakville (Go Glenorchy), Ontario
Welcome to this executive Mattamy creation, offering a beautiful opportunity to lease the main & second floor in one of Oakville's most desirable neighbourhoods. With its thoughtful layout and luxurious finishes, this property is perfect for those seeking elegance, comfort and convenience. Step inside and be greeted by the timeless charm of gleaming hardwood floors and the soft glow of pot lights illuminating the main level. The open concept living room is the centrepiece of the home, featuring a cozy fireplace, a walkout to the backyard deck, and overlooks the gourmet kitchen. Designed to impresses, the kitchen boasts stainless steel appliances, sleek granite countertops, a centre island, and a convenient servery, all while overlooking a sunlit breakfast area. The main level is also home to a family room that invites you to unwind and a 2pc bathroom for added convenience. Upstairs, the primary suite awaits with its 5pc ensuite and spacious walk-in closet, offering the ultimate space for relaxation. The second floor offers three additional generously sized bedrooms, each with ample closet space. One bedroom enjoys its own 3pc ensuite, while the remaining two share a beautifully appointed 4pc bathroom, ensuring both comfort and privacy. The lease also includes a dedicated laundry room and parking spaces. Located just minutes from RattleSnake Point Golf Club, top-rated schools, parks, and all the amenities Oakville has to offer! (id:49269)
Sam Mcdadi Real Estate Inc.
3267 Sixth Line
Oakville (Go Glenorchy), Ontario
3+1 Bedroom, Den can be used as a bedroom, 3 Washroom Town Home Located In A High Demand Uptown Core Of Oakville, Private Entrance, 9' Ceilings, Oak Staircase with Wrought Iron Spindles, Modern Kitchen W/Appliances, Centre Island, Granite Countertops. Bright & Spacious Great Room, Walkout to Huge Balcony, S/Dining Room, Inside Access To Private Garage. Steps From Bowbeer Parkette, Convenience Store & Pharmacy. Close To Shopping In Uptown Core, Hwy 407, Sixteen Mile Creek and etc. (id:49269)
Bay Street Group Inc.
1409 Gulledge Trail
Oakville (Wt West Oak Trails), Ontario
Well Maintained detached house in Oakville's desirable Westoak Trails Community. 3 spacious bedrooms on 2nd floor. open concept kitchen with stainless steel appliances, cozy family room with fireplace, hardwood floor throughout! Recently replaced A/C and furnace, Mature kid-friendly Neighborhood close to high rank schools, shops and transits, Walk To Westoak Trails And Parks. Ideal home for families seeking high quality education, outdoor activities and convenient commutes. (id:49269)
Real One Realty Inc.
107 - 5 Lisa Street
Brampton (Queen Street Corridor), Ontario
Spacious & Bright 3+1 Bedroom Condo Largest Unit in the Building!Welcome to this stunning, freshly painted, 3+1 bedroom, 2 bathroom condo offering 1,400 sq ft of bright, open living space the largest unit size available! This well-maintained unit features an updated, eat-in kitchen with modern finishes, a separate living room and dining room, and an additional flex room perfect as a 4th bedroom, home office, or cozy den. Sunlight pours through large windows, creating a warm, inviting atmosphere throughout. Enjoy an impressive list of building amenities, including a gym, billiards room, library, indoor basketball court, playground, and outdoor tennis court all designed to elevate your lifestyle. Centrally located just minutes from HWY 410, Bramalea City Centre, public transit, GO Station, banks, grocery stores, and a variety of restaurants everything you need is right at your doorstep! Dont miss this rare opportunity to own a spacious, move-in-ready condo with room to grow, amenities to enjoy, and an unbeatable location! (id:49269)
The Agency Real Estate
7285 Bendigo Circle
Mississauga (Meadowvale), Ontario
Welcome to this beautifully laid-out semi back split home available for lease Main Floor Only. This property offers both functionality and comfort across multiple levels.The main floor features a bright, open-concept living, dining, and kitchen space, perfect for entertaining or day-to-day living. The upper level includes three spacious bedrooms and a modern 3-piece bathroom. The lower level boasts a generous rec room, an additional 4th bedroom, and a convenient powder room. Ideally located just minutes from Meadowvale GO Station, with easy access to HWY 407 & 401, making commuting a breeze. Includes 2 parking spots and shared laundry access. Basement not included. Tenant to pay 70% of utilities Dont miss this fantastic leasing opportunity book your private showing today! (id:49269)
The Agency Real Estate
466 Nautical Boulevard
Oakville (Br Bronte), Ontario
Welcome to this breathtaking executive home offering approximately 4,500 sq ft of luxury living in the prestigious Lakeshore Woods community. This beautifully maintained residence working from home. features an impressive open-concept layout with 9-foot ceilings, extensive hardwood flooring, elegant iron spindles, and custom finishes throughout. The main floor showcases a gourmet kitchen with a large island and a butlers pantry, perfect for both everyday living and entertaining. The family room boasts soaring 20-foot ceilings and expansive windows that flood the space with natural light. The home has been freshly paintedand enhanced with numerous additional pot lights, creating a bright and inviting ambiance. Offering four spacious bedrooms, each with its own ensuite bathroom, this home provides exceptional comfort and privacy. The primary suite features built-in closets and a luxurious ensuite bath. A dedicated executive office adds function and style, ideal for professionals working from home. Exterior highlights include a fully landscaped and interlocked yard, a large, fenced rear and side yard perfect for families, and a striking brick frontage that enhances the homes curb appeal. Recent upgrades include new windows (2022), new air conditioning unit and furnace and numerous built-in features throughout. Conveniently located with easy highway access, proximity to shopping, parks, and the waterfront, this home offers the perfect blend of elegance, comfort, and location. Too many upgrades to list this property truly must be seen to be appreciated. (id:49269)
Homelife/miracle Realty Ltd
309 - 7405 Goreway Drive
Mississauga (Malton), Ontario
*Location * Location, * Location. Welcome To Little India In The Heart Of Mississauga, A Desirable Location, Shopping, School/ Transit / Highway/ Place Of Worship All Reachable Within Minutes, This Beautiful Condo Offers , *** 2 Bedroom *** 2 Full Bath Condo, A North Facing Balcony, **1 Underground Parking** And **A Storage Locker (A Luxury Not Available In Most Newer Buildings And To Many Other Units in the Building)**. This Immaculately Maintained Condo By The Current Owner Is Move In Ready, *** Ideal For First Time Home Buyers / Empty Nesters Or Investors***. No Carpet In the Entire Unit, ### Building Amenities Include a Well Equipped Gym and Party Hall###. Super Clean Stainless Steel Appliances And Quartz Counter Tops In Kitchen Will Make Your Cooking Experience A Breeze. Primary Bedroom With Private Enuite and Large Closet, 2nd Bedroom Also Serves As An Office, And A Convenient In Suite Laundry. Don't Miss The Opportunity And Make This Your Home or Add To Your Portfolio Today!!! (id:49269)
Thrive Realty Group Inc.
3208 - 3900 Confederation Parkway
Mississauga (City Centre), Ontario
Welcome To M City Condos In The Heart Of Mississauga! Live In This Beautiful Master Planned Condo. State The Art Technology For Heating And Cooling And Security Features. Breathtaking Views Of The City That Extends Into The Lake. Whole Building Is Smart Technology, Beautiful Common Areas. Convenient Access To Square One Mall, The Living Arts Centre, Celebration Square, Sheridan College, Top-Rated Schools, And Public Transportation Including Major Highways 403, 401, 407, And Qew. High-End Finishes And Modern Appliances Including Stainless Steel Kitchen Appliances, B/I Fridge And In-Suite Laundry. Amenities Including A Saltwater Pool, Rooftop Skating Rink, Fitness Center, Outdoor Lounge Areas &Much More (id:49269)
Thrive Realty Group Inc.
201 Holloway Terrace
Milton (Sc Scott), Ontario
This grand, 3561sq ft Heathwood built, custom home is the perfect house for your family to up-size into. Located in a sought after, Milton, family neighbourhood with proximity to beaches, hiking, skiing, leisure centre and only a short walk to downtown Milton's restaurants and cafes! There is ample space for every family member as this large home boasts 4+3 spacious bedrooms (option for a main floor bedroom or office/den), 2 of the large 2nd floor bedrooms have en-suite bathrooms and 2 of the bedrooms share a Jack & Jill bathroom. The huge, bright kitchen with stunning granite counter tops, quality mill work, stainless steel appliances and a large island has tons of space for gourmet cooking, meal prep, entertaining and eating. Plus, the kitchen's breakfast area has french doors leading to a stamped concrete patio in the exquisitely, landscaped, west facing back yard. Relax in the stunning family room with cathedral ceilings, high floor to ceiling windows and a gas fireplace to cozy up and watch movies with your loved ones. The grand foyer showcases a solid wood staircase with black, iron picket railings and a stair lift (can be removed and patched/painted for the buyer upon request) and is open to a formal living room and large, pretty dining room. The professionally finished basement features a long kitchenette, coffered ceilings in the family room, 2 additional bedrooms, a 3 piece bathroom and a designated office space, so the lower level feels like another separate bungalow! This family home has fantastic curb appeal as it is clad with a red brick and limestone facade, it is surrounded by stamped concrete, plus it features a gorgeous interlock & stone driveway. Make this move-in-ready property your next and last stop to enjoy with the whole family for years to come! EXTRAS: near all commuting highways, GO Transit, Pearson Airport, Toronto Premium Outlets, Hospital, Shopping, Groceries, Restaurants and MORE!! (id:49269)
Harvey Kalles Real Estate Ltd.


