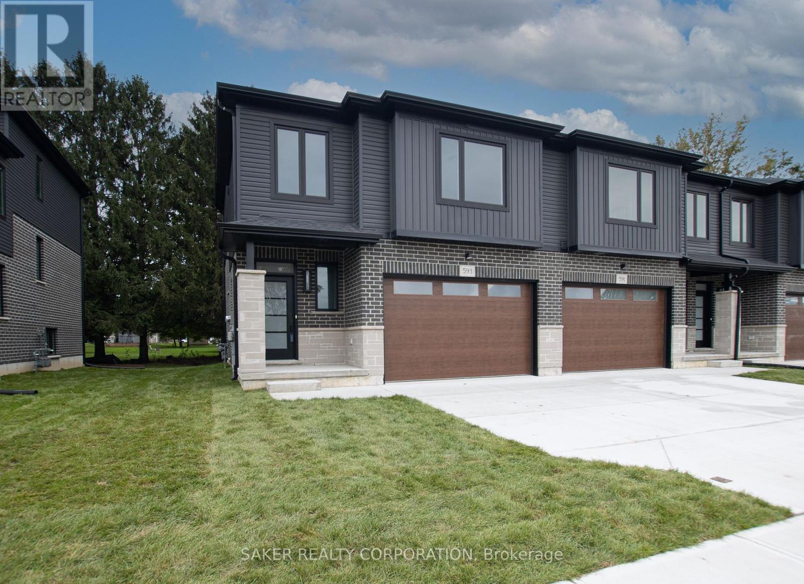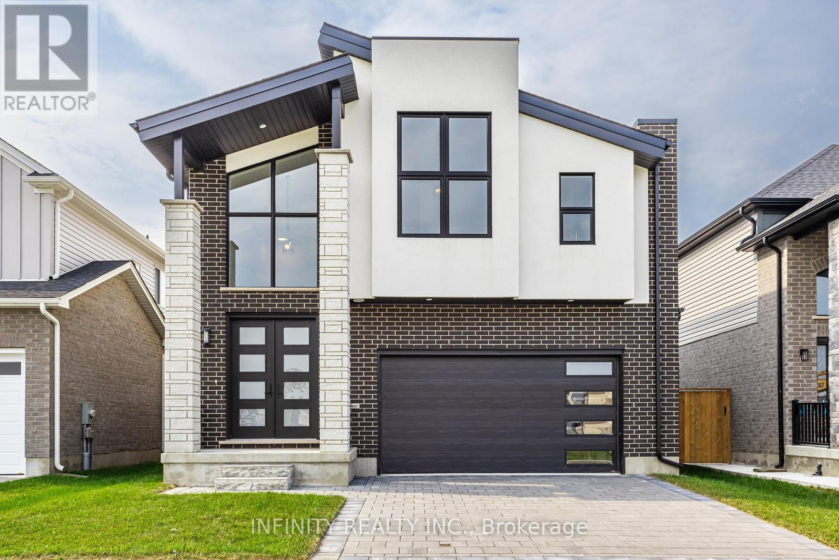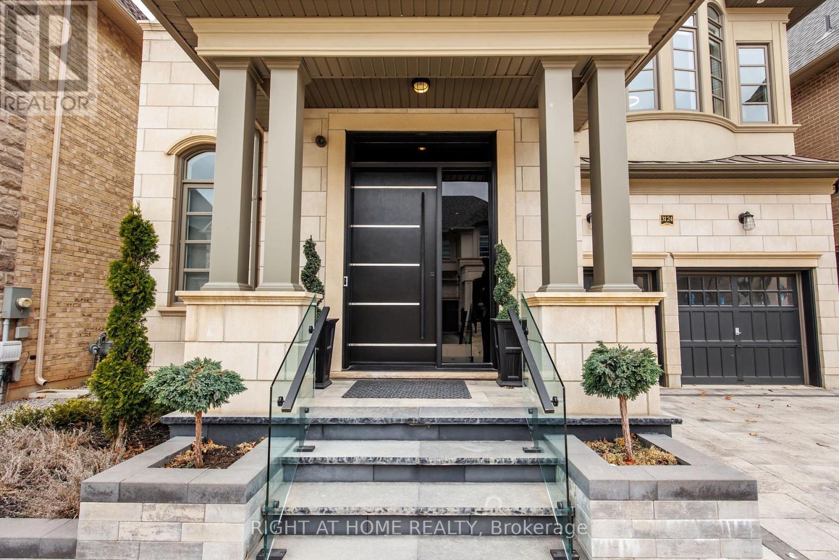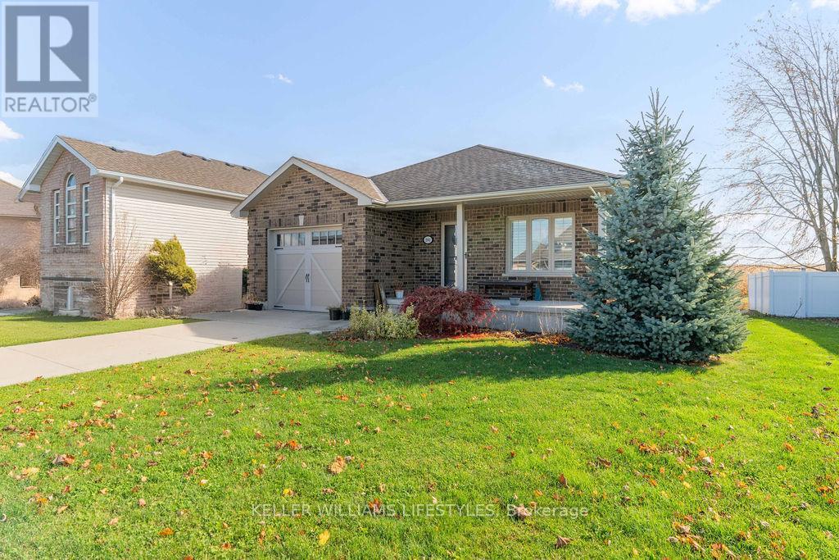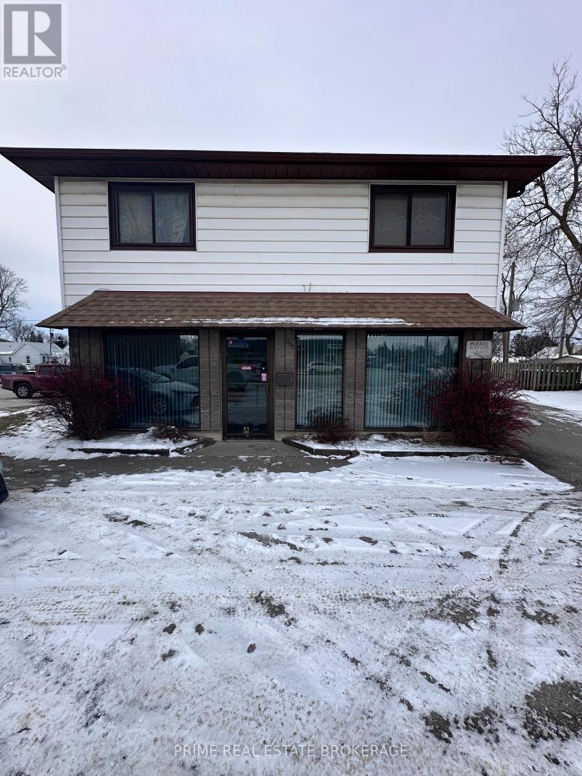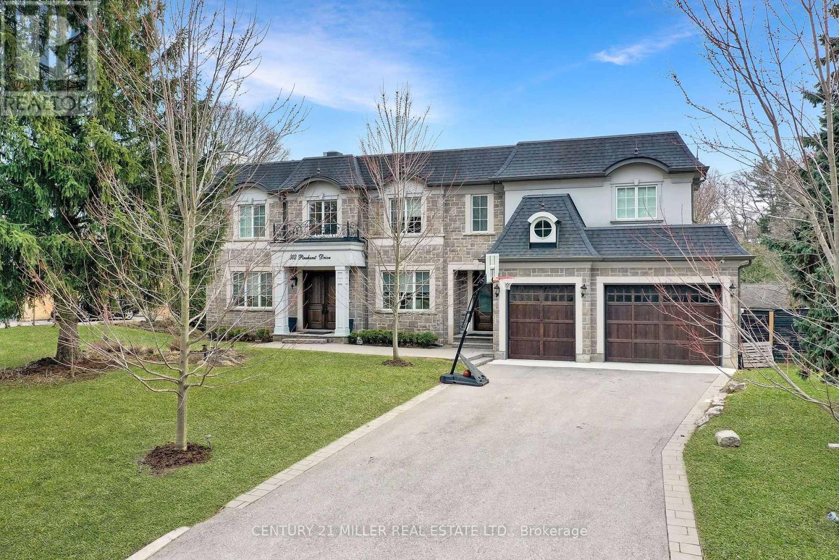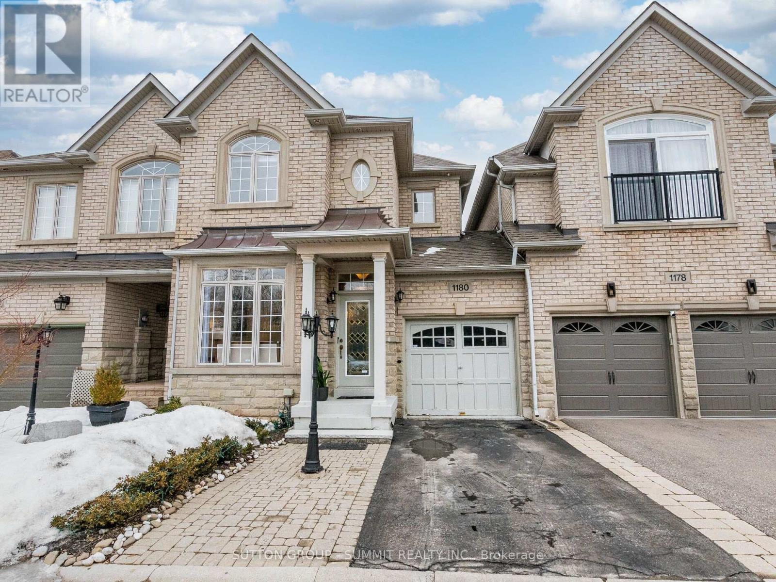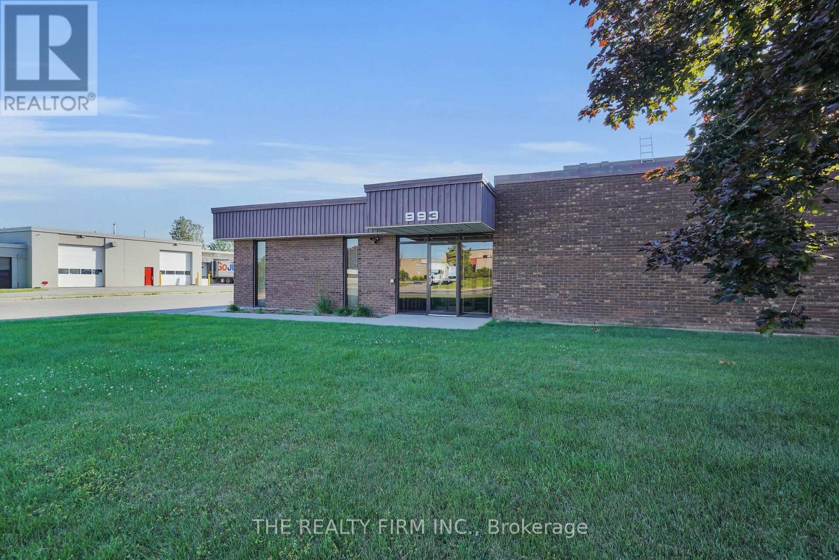587 Regent Street
Strathroy-Caradoc (Mount Brydges), Ontario
* FREEHOLD ( NO CONDO FEE'S) Banman Development, Split level Townhome BACKING ONTO MATURE TREES ,with 3 bedrooms, 3 bathrooms, and 2 CAR DRVEWAY and 1.5 car Garage. The Kitchen features an island, quarts tops and backsplash. The Master suite on its own level with Luxury Ensuite and massive walk in closet . The Laundry room is conveniently located on the second level .JUST UNDER 2000 SQ FT, of Premium above ground floor space plus unfinished Basement, rear deck as standard. This home is conveniently located near the community center, parks, arena, wooded trails and the down town, and is appointed well beyond its price point which include quartz countertops, hardwood throughout the main floor, porcelain tile in all wet areas, glass/tile showers, 9' ceilings . (id:49269)
Saker Realty Corporation
593 Regent Street
Strathroy-Caradoc (Mount Brydges), Ontario
**END UNIT** FREEHOLD ( NO CONDO FEE'S) Banman Development, Split level Townhome BACKING ONTO MATURE TREES ,with 3 bedrooms, 3 bathrooms, and 2 CAR DRVEWAY and 1.5 car Garage. The Kitchen features an island, quarts tops and backsplash. The Master suite on its own level with Luxury Ensuite and massive walk in closet . The Laundry room is conveniently located on the second level .JUST UNDER 2000 SQ FT, of Premium above ground floor space plus unfinished Basement, rear deck as standard. This home is conveniently located near the community center, parks, arena, wooded trails and the down town, and is appointed well beyond its price point which include quartz countertops, hardwood throughout the main floor, porcelain tile in all wet areas, glass/tile showers, 9' ceilings . (id:49269)
Saker Realty Corporation
157 Crestview Drive
Middlesex Centre (Kilworth), Ontario
Step into luxury and contemporary elegance with this stunning 2 storey home located in prestigious Kilworth. This LIKE NEW 4 Bed, 4 Bath exquisite residence is the epitome of modern living. Sprawling across 3,953 sq ft with a 6 year Tarion New Home Warranty still remaining for your ultimate peace of mind. As you step inside, you are greeted by a grand foyer featuring soaring ceilings & a sweeping staircase that sets the tone for the elegance that flows throughout the home. The spectacular main level boasts an open concept design, drenched in natural light from floor-to-ceiling windows, with rich hardwood floors. The living room, complete with a gas fireplace, seamlessly connects to the dining area, perfect for entertaining.The stylish, modern gourmet kitchen is a chef's dream, adorned with quartz countertops, a large island & a pantry for ample storage. Adjacent to the kitchen is a breakfast area with patio doors that open to a large, fully fenced yard. Convenience is key with a main level mud room with laundry situated just off the kitchen & a 2pc Bath for guests. Upstairs, the bright & spacious primary bedroom is a serene retreat, featuring vaulted ceilings, a large walk-in closet & a spa-like 5pc ensuite bath with dbl sinks, a soaker tub & glass shower. The second floor also includes 3 additional generously sized bedrooms, a 4pc Jack & Jill bath with dbl sinks, glass shower & another full 4pc bath, ensuring ample space and privacy for the whole family. This home comes with a 2 car attached garage & is situated in a fantastic neighborhood near schools, golf courses, YMCA, Komoka provincial park, walking trails, playgrounds, hockey arena, shopping & more. Sq Ft as per iguide. Don't miss the opportunity to make this extraordinary home yours! (id:49269)
Infinity Realty Inc.
3124 Daniel Way
Oakville (Go Glenorchy), Ontario
Welcome to one of the Best Upgraded, luxurious and Functional homes in Desirable Glenorchy area in Oakville. The Fernbrook Homes' built Rockefeller Elevation B, 3802sq.f model Is situated an a Premium Ravine Lot, Landscaped to perfection. Flat Ceilings - 11 Ft on Main Floor, 10ft on 2nd and 9ft in Basement, Upgraded and Extended with Panoramic Windows Breakfast/Sun room area, Extra Large Windows in Basement; 11inches Baseboards, Designers Accent Walls, Wainscotings, Crown Molding, Porcelain Tiles, are throughout the hole house. Mesmerizing Foyer with custom Parkyn Design Closets, Irpinia Custom Kitchen with Two rows of Cabinets. Inviting Family Rm. With B/I Gas Fireplace, Custom Selves, LED Designers Lights. Floating Stair Case with Glass Railings & Skylight. Conveniently Located Office between 1st and 2nd Fls. Primary Bedrm with W/I Closet with Organizers and Spa-Like Bathroom with Double Sided Gas Fireplace; 2nd Bedroom with Wall of East Facing Windows with Sitting Bench, 4pc Ensuite Bath, and Closet. Tastefully Decorated 3rd & 4th Bedrooms with Jack & Jill Bath. Laundry Rm on 2nd floor. Perfect for Entertainment Basement with Projection screen, 2nd Kitchen, Play Rm, 5th Bedroom and Gorgeous Bath with Heated Floor, Steam shower and Sauna. Tons of storage space in the 3 oversized Storage Rooms. Easy access to Oakville Up-core Town Center and Plazas, Schools, Parks and beautiful Trails. (id:49269)
Right At Home Realty
22910 Highbury Avenue N
Middlesex Centre (Bryanston), Ontario
Attractive custom built residence with oversized double attached garage on almost 3/4 ACRE lot surrounded by picturesque countryside in hamlet of Bryanston north of London. This beautiful home is ideal for home based business with self contained 2nd floor loft and office area with private exterior access + huge garage/workshop complete with heat, hydro, water & AC! Custom built in 2017 by current owner, this amazing home boasts elegant curb appeal with craftsman-inspired front elevation with stone accents, landscaping and large multi-car driveway; the light filled & carpet free open concept interior boasts dramatic 2-storey great room with wall of windows, vaulted ceiling with solid wood post & beam construction, WETT certified wood stove, custom built-in cabinets with concealed convenient wood box accessed by rear deck; entertainment sized open plan dining area and kitchen features access to private deck from dining area, all custom built cabinetry, Corian counters, island with seating, SS appliances including gas stove; main floor primary bedroom with walk-in closet, access to 2nd private deck and luxurious ensuite; powder room privileges; main floor laundry/mudroom with washer & gas dryer; fully finished lower level features 2 additional bedrooms with oversized windows; family room with custom built-ins including convenient hand crafted "wall bed", 4pc bath, loads of storage and delightful reading alcove beneath the stairs; the unique design of the upper level large office area and 2pc washroom is perfect for home office/business or separate in-law or guest suite. The fully fenced exterior is breathtaking and manicured to perfection boasting separate garden shed, large patio and thoughtfully situated septic system conveniently oriented on the north side of the yard to allow for plenty of space for future pool! Added features: 260ft deep dug well by Hayden Water Wells, owned hot water tank. (id:49269)
Royal LePage Triland Robert Diloreto Realty
585 Regent Street
Strathroy-Caradoc (Mount Brydges), Ontario
** FREEHOLD ( NO CONDO FEE'S) Banman Development, Split level Townhome BACKING ONTO MATURE TREES ,with 3 bedrooms, 3 bathrooms, and 2 CAR DRVEWAY and 1.5 car Garage. The Kitchen features an island, quarts tops and backsplash. The Master suite on its own level with Luxury Ensuite and massive walk in closet . The Laundry room is conveniently located on the second level .JUST UNDER 2000 SQ FT, of Premium above ground floor space plus unfinished Basement, rear deck as standard. This home is conveniently located near the community center, parks, arena, wooded trails and the down town, and is appointed well beyond its price point which include quartz countertops, hardwood throughout the main floor, porcelain tile in all wet areas, glass/tile showers, 9' ceilings . (id:49269)
Saker Realty Corporation
295 South Street
Southwest Middlesex (Glencoe), Ontario
This lovely bungalow in a fantastic neighbourhood is a must see! Built in 2014, this home offers a blend of small town convenience and serene, country-like views, backing onto farmland. Inside, the main floor features a living room that flows seamlessly into a spacious eat-in kitchen with plenty of cabinetry. Patio doors lead you to a covered composite deck perfect for outdoor dining or simply enjoying the scenic backyard. You'll also find a convenient built-in office area, a 4-piece bathroom, main-floor laundry, a primary bedroom with walk-in closet, and another bedroom. Featuring California shutters, stunning hardwood flooring, and a functional, spacious layout. The basement is a flexible space with a large family room, an additional bedroom, and a 3-piece bathroom with glass walk-in shower great for guests or extra living space. The fenced portion of the yard provides a safe play area for kids or pets, the yard being larger than the fenced in area. Located on a quiet dead end street in the vibrant town of Glencoe, this home is close to all the amenities you need while offering a wonderful place to call home. (id:49269)
Keller Williams Lifestyles
254 Main Street W
Southwest Middlesex (Glencoe), Ontario
PRIME commercial space for rent in the heart of Glencoe, a dynamic and rapidly growing community in Southwest Ontario. Located on Main Street, this property offers unparalleled visibility with excellent traffic flow and ample paved parking, ensuring convenience for both customers and clients.The versatile, ground-level unit features a welcoming lobby, two main offices, a board room, a large storage area, a smaller additional room, and a washroom. With a flexible layout, this space is easily customizable to meet the unique needs of your business. Glencoe is on the rise! With a new subdivision in development and the revitalization of the former Cooper Standard site into an automotive facility, the town is experiencing a surge in growth and opportunity. Businesses in Glencoe benefit from a supportive community atmosphere, increased activity, and the charm of small-town living with access to major markets nearby.Now is the time to establish your presence in Glencoe. Book your walkthrough today and take advantage of all this thriving community has to offer! Net Lease $1600/month + Hydro. Landlord pays water. Lease available for mid March. Ample paved parking. 2 Main offices. Lobby. Board Room. Washroom. (id:49269)
Prime Real Estate Brokerage
305 Furnival Road
West Elgin (Rodney), Ontario
Looking to build? Look no further! This fully serviced residential lot, measuring approximately 49.5 feet wide by 161 feet deep, is the ideal foundation for your next build. With affordable development fees, you'll spend less on fees and more on your building your dream home. Nestled in the charming village of Rodney, this quiet and safe community combines the best of small-town living with convenient access to modern amenities. Enjoy being close to the downtown core, where you'll find restaurants, shops, and a grocery store, as well as a short drive to the community centre, arena, and the beautiful Port Glasgow beach. With easy access to the 401, South London is just 35 minutes away, and Chatham-Kent is only 30 minutes down the highway. Whether you're planning to settle down or invest, this spacious lot offers endless possibilities. Don't miss this opportunity to create the home you've always dreamed of in Rodney! (id:49269)
Keller Williams Lifestyles
302 Pinehurst Drive
Oakville (Fd Ford), Ontario
Well-appointed family home situated on a quiet, tree-lined street in Oakvilles desirable Eastlake community. Offering over 7,000 square feet of total living space across three levels, this property combines practical design with refined finishes, creating a residence that suits both everyday comfort and entertaining. The main level features a functional layout with formal living and dining rooms, a dedicated office, and a bright family room complete with custom built-ins and a gas fireplace. The kitchen serves as the heart of the home, equipped with premium appliances and ample cabinetry. Adjacent is a breakfast area with access to a covered balcony that overlooks the private backyard - ideal for seasonal dining or relaxing outdoors. Upstairs, youll find four spacious bedrooms, each with its own ensuite and walk-in closet. The primary suite includes a fireplace, a walk-in wardrobe, and a large ensuite with double vanities, a walk-in shower, and freestanding tub. The second floor also includes a full laundry room for added convenience.The lower level adds versatility with a large recreation room, wet bar, theatre room, exercise area, and a fifth bedroom with ensuite, offering space for extended family, guests, or teenagers seeking more privacy. Beyond the home itself, the location is a key highlight. A short walk takes you to the lake and waterfront trails, while local schools, shopping, and community amenities are just minutes away. Major highways and the Oakville GO Station are easily accessible, making this a practical choice for commuters and families alike. Come experience this thoughtfully designed home in one of Oakvilles most established neighbourhoods, ideal for those seeking space, functionality, and access to great local amenities. (id:49269)
Century 21 Miller Real Estate Ltd.
1180 Woodington Lane
Oakville (Jc Joshua Creek), Ontario
Exceptional Freehold Executive Townhome in the Heart of Prestigious Joshua CreekDiscover refined living in this beautifully upgraded and immaculately maintainedexecutive townhome, nestled in one of Oakvilles most sought-after neighborhoods.Located on a quiet, private cul-de-sac and backing onto a scenic greenbelt withwalking trails, this rare gem offers both tranquil surroundings and urbanconvenience.Step inside to a bright and spacious open-concept layout featuring rich hardwoodfloors throughout the main level. The elegant living and dining areas floweffortlessly into a contemporary kitchen with a generous breakfast nook and adjoiningfamily room an ideal space for both everyday living and entertaining.Upstairs, youll find three spacious bedrooms, including a serene primary suite, aswell as a convenient second-floor laundry room. A bright, open-concept office spacewith large windows offers the perfect work-from-home setup.The professionally finished lower level extends the living space with two additionalbedrooms, each with walk-in closets, a modern 3-piece bathroom, and a cozy secondfireplace ideal for guests, in-laws, or additional family space.Don't miss this rare opportunity to own a beautiful home in one of Oakville's mostdesirable neighbourhoods, close to top schools, parks, Hwy's and much more! (id:49269)
Sutton Group - Summit Realty Inc.
993 Adelaide Street S
London South (South Z), Ontario
57,000 + square feet of quality Industrial space with excellent proximity for 401/Highway interchange access. $11.00 p.s.f.net (additional rent $3.00 p.s.f. tbc.). Warehouse features 47,856 sq. ft. of space with two sections (16 ft. and 21 ft. clear). Space can be configured to include a combination of four dock level doors and/or 6 grade level doors. Warehouse fully sprinklered. Extra mezzanine space for storage 2,303 sq. ft. Office section includes 5,306 sq. ft. with side door customer access leading to an order desk. Showroom or future office/cubicle space off the main entrance is 4,402 sq. ft. Warehouse space includes opportunities for storage/stock overflow. Large yard for outside storage and parking. Ample room for spacious truck turnarounds/large delivery loads. Zoned LI2 and LI7. (id:49269)
The Realty Firm Inc.


