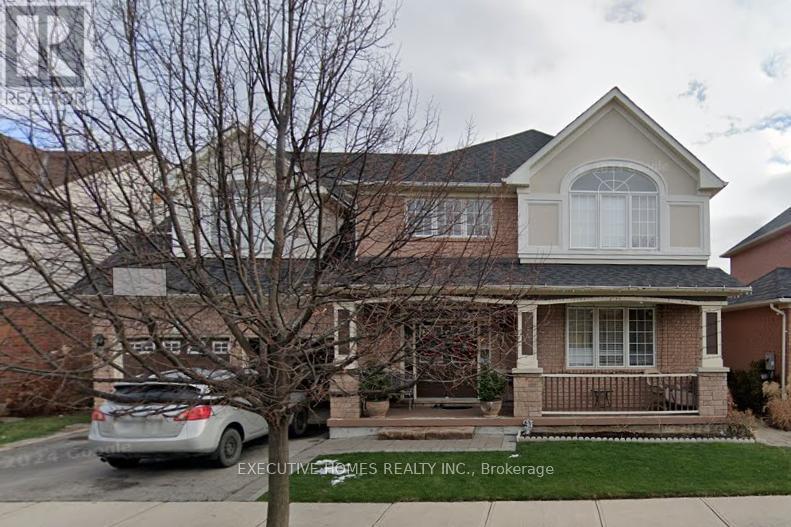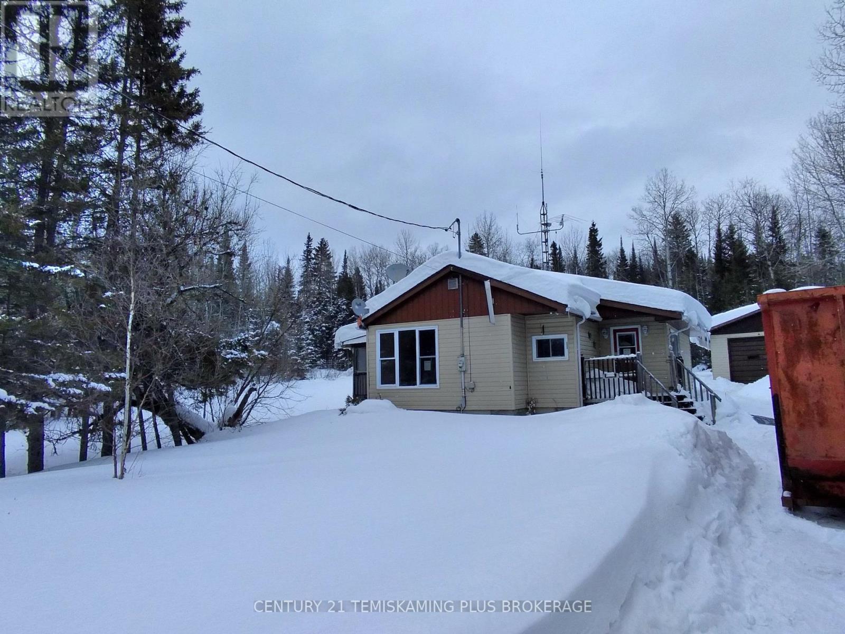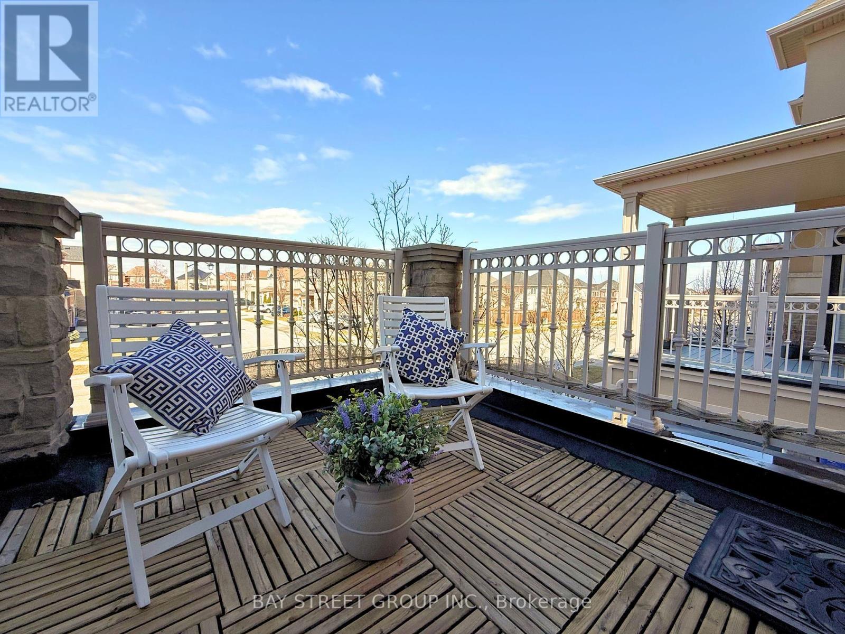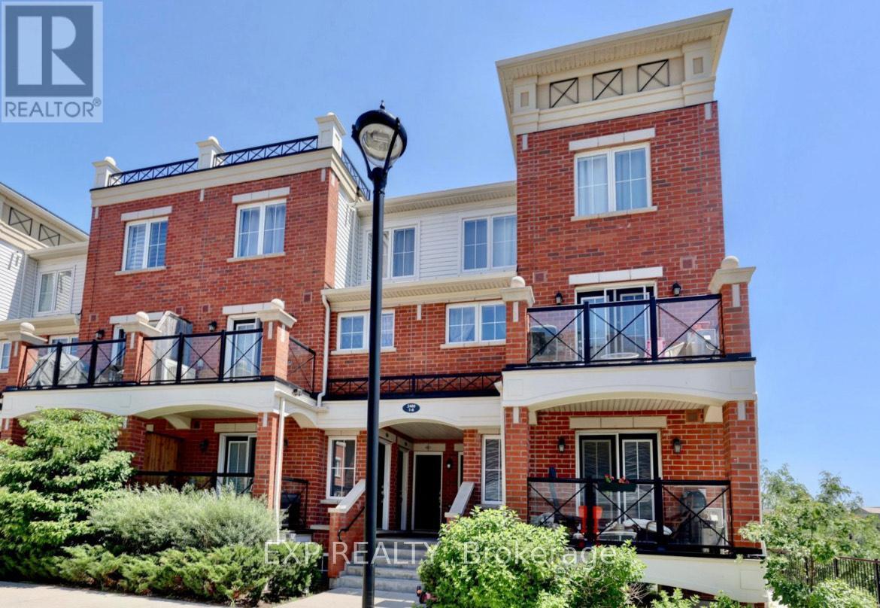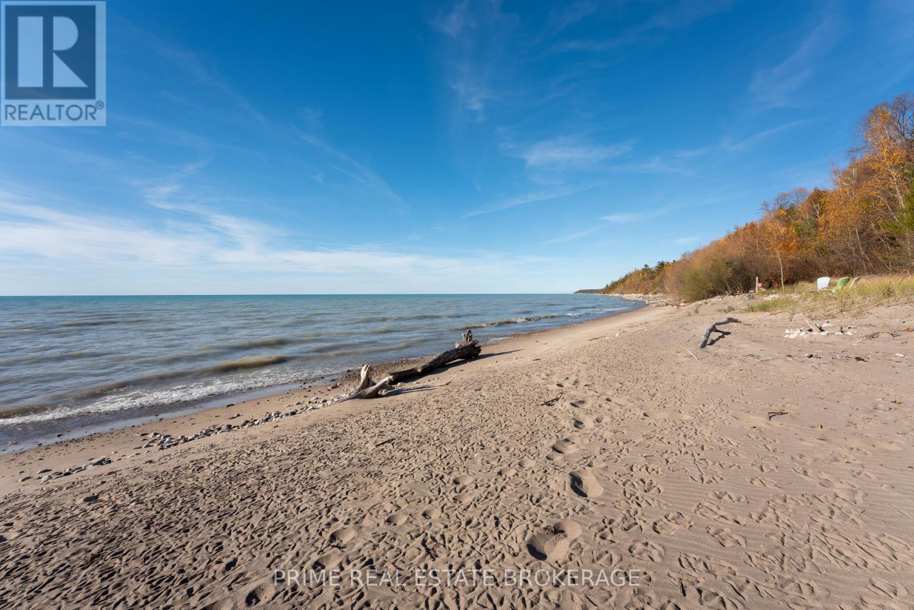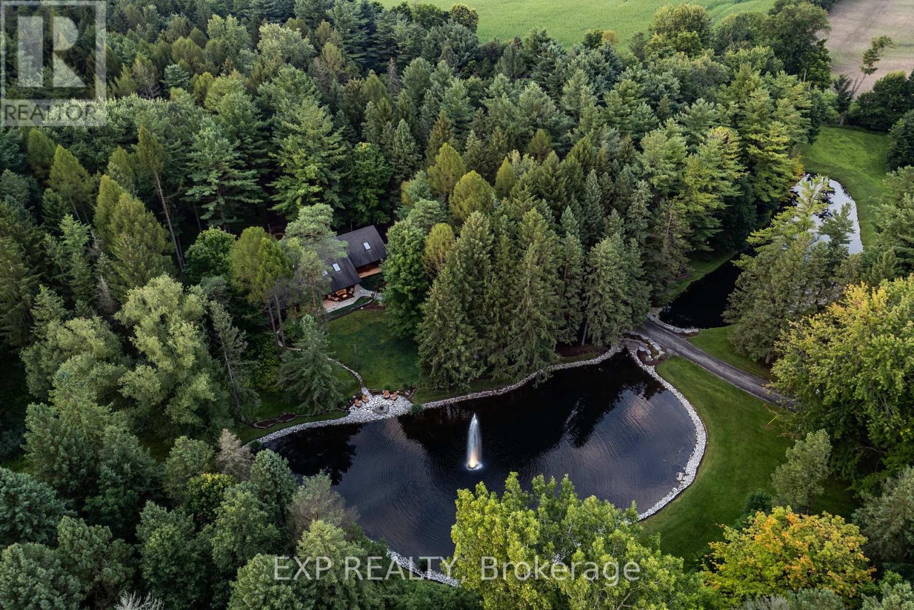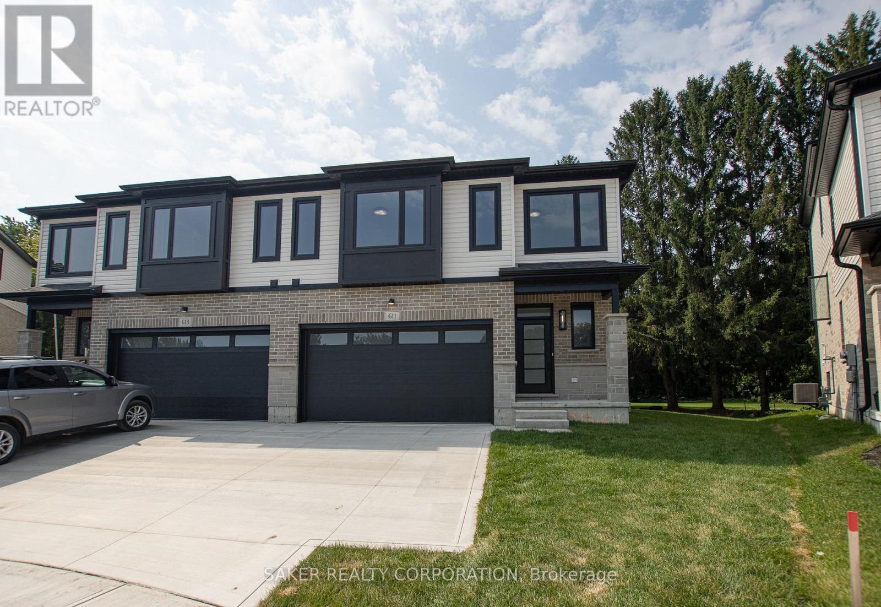1590 Hume Way E
Milton (Be Beaty), Ontario
Welcome to a newly built basement apartment with walk outside entrance in a prime, quiet neighborhood also presented with Ensuite laundry and exquisite family room. Enough storage and pantry. Close to all amenities nearby with schools and parks nearby. (id:49269)
Executive Homes Realty Inc.
5126 Highway 112
Kirkland Lake (Kl Outside), Ontario
MPAC:301. Country Living Over 12 Acres in Otto Township! Escape to the peace and privacy of country living with this residential home on 12+ acres, conveniently located off Highway 11 in Otto Township. Open-concept kitchen, dining, and living area perfect for entertaining. master bedroom with a walk-in closet and 4-piece ensuite featuring a shower enclosure and a walk-in jetted tub. Full basement with an additional bedroom. 28.5' x 40' garage with an attached workshop perfect for hobbyists, mechanics, or storing all your toys. Three outbuildings for additional storage. Plenty of space for a garden, recreation, or enjoying nature. This property is sold as-is, where-is. Buyers are responsible for conducting their own due diligence. Don't miss this opportunity to own an affordable country home with room to grow! No hydro or heat cost available. Schedule B must be signed by the buyers on each offer. Single family detached residential property. Property taxes to be verified by buyer. Square footage 780. (id:49269)
Century 21 Temiskaming Plus Brokerage
2564 Grand Oak Trail
Oakville (Wt West Oak Trails), Ontario
Welcome to this 2bedroom+den End Unit freehold townhome in desirable Westmount, a family-oriented neighborhood, close to top-rated schools, Oakville Hospital, parks, trails and easy access to highways and the GO station, close to all amenities; This gorgeous home features 2 large bedrms with big beautiful windows, walk-in closets, the den is ideal for a home office. It has an open concept layout w 9 ft. ceilings; The dining area has a walk out to a gorgeous terrace; The kitchen, with stainless steel appliances offers a spacious island for entertaining; Large covered porch; Vegetable garden; Large covered porch; 2 private parking w separate entrance from garage. (id:49269)
Bay Street Group Inc.
4 - 2480 Post Road
Oakville (Ro River Oaks), Ontario
Discover this fantastic and highly sought-after 2-storey stacked townhome by Fernbrook, ideally located near Oak Park with desirable southern exposure. Offering the perfect blend of urban living and natural beauty, this 2-bedroom, 1.5-bath home features light flooring and cabinetry that create a bright, airy feel throughout. The updated kitchen boasts a new tile backsplash, quartz countertops, stainless steel appliances, and a direct gas line on the patio for convenient BBQs. All windows face southeast, offering picturesque views of green spaces and glimpses of Lake Ontario. This is a rare opportunity to own a beautiful home in one of Oakville's most vibrant communities! (id:49269)
Exp Realty
0 Hayes Street
Kirkland Lake (Kl & Area), Ontario
Large Residential Land consisting of 5 lots. Zoned R1 with multiple permitted uses, and a frontage of 102 feet, this offers great potential. Location is ideal with only a 2 minute drive to Hwy 112, 5 minutes to Hwy 11 and less than a 10 minute drive in to Kirkland Lake. (id:49269)
Century 21 Temiskaming Plus Brokerage
49a & 51 Sixth Avenue
Kirkland Lake (Kl Outside), Ontario
SOMETHING FOR HIM & SOMETHING FOR HER: Located on a 66 ft x 99 ft lot in the much beloved township of Larder Lake is this 3 bedroom 2 bathroom home with a 24 ft x 24 ft detached garage. This 1425 Sq Ft. home has undergone many functional & decorative improvements & updates over recent years. The main level has loads of natural daylight with modern lighting fixtures & pot lights for the evenings. There is a generously-sized kitchen with adjoining dining & living room & a convenient main level 2 pc bathroom / laundry room. The 3 bedrooms (including a spacious primary bedroom with his & hers closets) & a fully renovated 4 PC bathroom can be found on the second level. The unfinished .basement has loads of storage room. The detached wired garage with woodstove is the ultimate mancave perfect for hanging out with lots of storage & a workshop area. Other features: fully-fenced in backyard + additional storage outdoor building, 50-amp RV plug-in off the driveway. Double driveway with parking for 4-6 vehicles. 2023 appliances included. With online virtual tour of the house. Don't miss out on this Larder Lake gem. Additional info: (49A Sixth 2024 Taxes: $2,183.56 MPAC CODE: 301) (51 Sixth 2024 Taxes: $215.98 MPAC code: 100) (2025 H20 Taxes: $103.20 / month) (HYDRO: Feb. 24-Jan 25 $1431.98) (HEAT PROPANE 2024: $3,200.00). (id:49269)
Sherry Panagapka Real Estate Ltd.
77899 Dryden Lane
Central Huron (Goderich), Ontario
An exclusive offering to Own a Waterfront Treasure on the pristine shores of Lake Huron, this rare waterfront cottage is a sanctuary of serenity just minutes north of the charming village of Bayfield, Ontario. With breathtaking, unobstructed lake views and direct access to the water, this private retreat offers the perfect blend of modern comfort and rustic charm. Nestled on a sprawling lot, this four-season escape boasts three spacious bedrooms and a thoughtfully designed layout that maximizes natural light and stunning vistas. The cottage has been meticulously updated, featuring new plumbing and electrical systems, a newer well (shared, installed two years ago), and a recently replaced water heater ensuring peace of mind for years to come. Situated in an unparalleled location, this retreat is minutes from Bayfield, Grand Bend, and Port Franks three of Ontario's most sought-after lakeside communities, each offering a unique mix of boutique shopping, gourmet dining, and vibrant summer festivals. Bayfield, known for its historic charm and yachting culture, provides a quaint yet upscale atmosphere, while Grand Bends renowned beaches and entertainment create a lively coastal escape. Imagine spending your mornings enjoying panoramic lake views, your afternoons exploring nearby trails, charming local markets, or world-class marinas, and your evenings captivated by Lake Hurons legendary sunsets arguably some of the best in Canada. With no maintenance fees and a market scarcity of premier waterfront properties, this is a once-in-a-lifetime chance to secure your private lakeside haven. Whether as a personal retreat or an investment in rare waterfront real estate, this exclusive listing wont last. Seize this rare opportunity. **EXTRAS** New water heater last fall. New Well 2 years ago(shared). No maintenance fees. Electrical andplumbing new. (id:49269)
Prime Real Estate Brokerage
10608 Longwoods Road
Middlesex Centre (Delaware Town), Ontario
Hidden down a private tree-lined driveway deep in the Carolinian forest on the edge of London and minutes from Delaware, this one-of-a-kind property offers TWO HOMES with a combined 6,300 sq. ft. of finished space. Situated on 42.4 acres of private bush and lush forests, the property features interconnecting trails that lead down a ravine to Dingman Creek. At the back of the property, a magnificent log home overlooks various ponds with a stunning fountain that glows at night. Every window offers priceless views, and the front of the home provides peaceful tranquility. The log home is exceptionally well-built, featuring two staircases and a vaulted two-story great room with a mirrored fireplace into the formal dining room. The kitchen has been tastefully redesigned with beautiful wood cabinets and granite countertops. The second level offers three spacious bedrooms and a versatile primary suite with a dressing room that could be converted into a fourth bedroom, walk-in closet, or ensuite.The home at the front of the property is separated into two parts: one side is a sprawling ranch-style home with three bedrooms potential for a 4th and a private patio, while the other side offers a separate space with endless potential. This first home is completely hidden from the back home, set off to the side and surrounded by lush forest. This property feels like another world, with deer spotted several times a day, wild turkeys that roam and graze, and flying squirrels gliding from branch to branch. The trails, beautifully maintained, run all the way down to the river. There is even a fully finished hunting shack, high up on posts and lined with cedar and wood floors, perfect for wildlife watching or hunting. There is a look-out point at the back of the property with breathtaking views of the river. Situated on the edge of London and Delaware, this location cannot be beat and is extremely hard to come by. (Both houses, bedrooms and bathrooms are combined) (id:49269)
Exp Realty
615 Regent Street
Strathroy-Caradoc (Mount Brydges), Ontario
""CLICK MULTI-MEDIA FOR 3D TOUR"" PREMIUM PIE SHAPE DEEP LOT Banman Developments Newest Community " Timberview Trails" This is a FREEHOLD( No Condo fee) SEMI-DETACHED Split-level with 3 bedrooms, 3 bathrooms, With 2 CAR GARAGE and DRIVEWAY .JUST UNDER 2000 SQ FT, of Premium above ground floor space plus Basement, The Master suite is on its own level with Luxury Ensuite and massive walk in closet . Some of the features include granite throughout, hardwood throughout the main floor, ceramic tile, premium trim package. Rear deck as standard. This home is conveniently located near the community center, parks, arena, wooded trails and the down town, and is appointed well beyond its price point which include quartz countertops, hardwood throughout the main floor, tile in all wet areas, glass/tile showers, 9' ceiling. not to mention a Lookout basement with 9' Ceilings as well. Call for your Private showing today! (*picture of Model home 611 regent*) (id:49269)
Saker Realty Corporation
309 - 2501 Saw Whet Boulevard E
Oakville (Ga Glen Abbey), Ontario
Welcome To The Saw Whet. Experience Luxury Living In This Newly Built Condo Offering A Spacious And Thoughtfully Designed Layout. Featuring 2 Bedrooms Plus A Versatile Den, And 2 Spa-Inspired Full Bathrooms, This Bright And Airy Suite Is Perfect For Modern Living .Enjoy Cooking And Entertaining In The Sleek, Modern Kitchen, Complemented By Wide Plank-Engineered Wood Flooring And An Open-Concept Living Area That Walks Out To A Private Balcony Ideal For Morning Coffee Or Evening Relaxation. This Unit Includes One Underground Parking Spot, A Storage Locker, And 1.5GB High-Speed Internet. Premium Amenities At The Saw Whet Include: 24/7 Concierge, Fitness Centre & Yoga Studio, Co-Working Office Space & Entertainment Lounge, Pet Wash Station, Secure Parcel Room & Bike Storage, 1Valet Smart Entry System Kite EV Rental Service, And Ample Visitor Parking. Conveniently Located Near Major Highways Coandjust Steps To Bronte Creek Provincial Park, This Location Combines Nature, Convenience, And Upscale Urban Living. (id:49269)
RE/MAX Real Estate Centre Inc.
163 Sixth Avenue
Timmins (Tne - Central), Ontario
Two houses for the price of one!!! 163 Sixth Avenue has received some new paint and flooring a past bathroom reno as well and can be lived in or rented out right away while the house at 169 Sixth Avenue has some work to do and is currently without heat or electricity. The houses are both vacant and a quick closing is available. (id:49269)
Revel Realty Inc.
60 Strachan Avenue
Timmins (Sp - Main Area), Ontario
This adorable 2+1 bedroom, 1 bathroom and a second unfinished bathroom home offers 680 sq. ft. of thoughtfully designed space, making it an excellent choice for a first-time buyer or someone looking to downsize. Recently renovated in June 2023, with brand-new siding, six new windows, both exterior doors, re-sheathed roof, new shingles, and blown insulation in the attic for added efficiency. The main floor boasts 8 1/2-foot ceilings and a large front window, creating a bright and open feel that makes the space seem even larger. The unfinished second bathroom is already plumbed, offering potential for customization. Located in a fantastic neighborhood close to schools and an arena, this home is ideal for families. The spacious yard provides plenty or room for kids or pets to play. Don't miss this move-in-ready gem! (id:49269)
Exp Realty Of Canada Inc.

