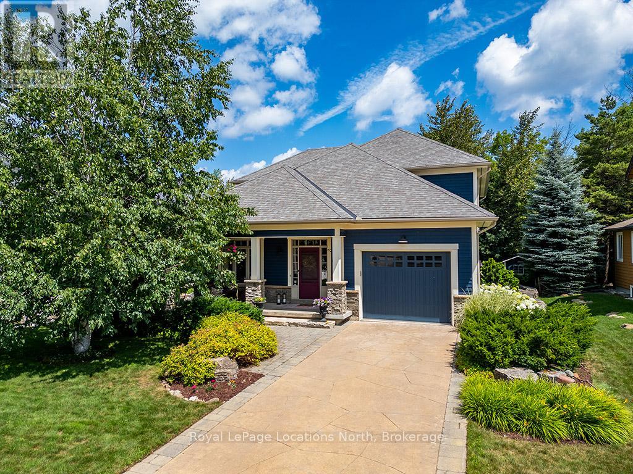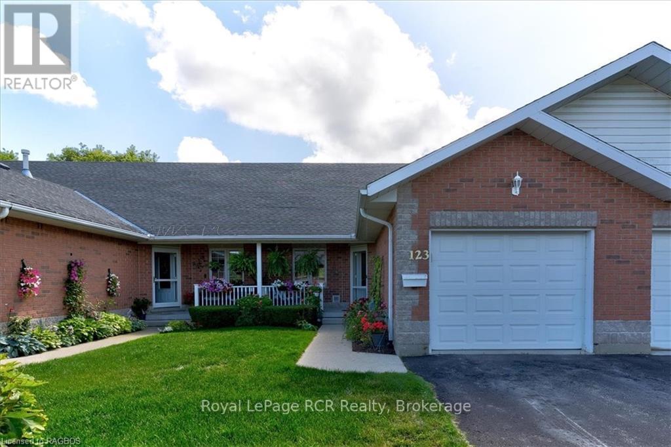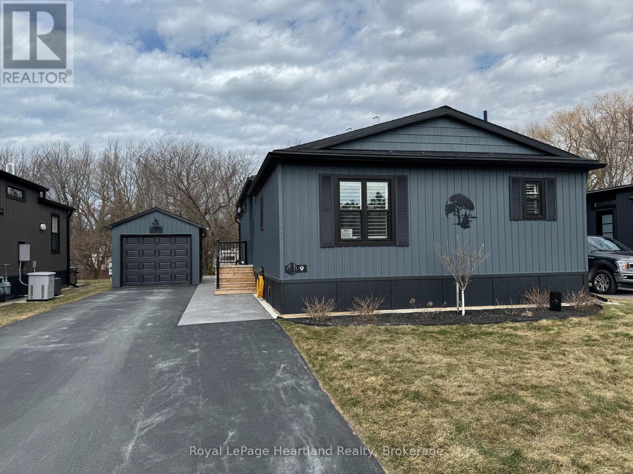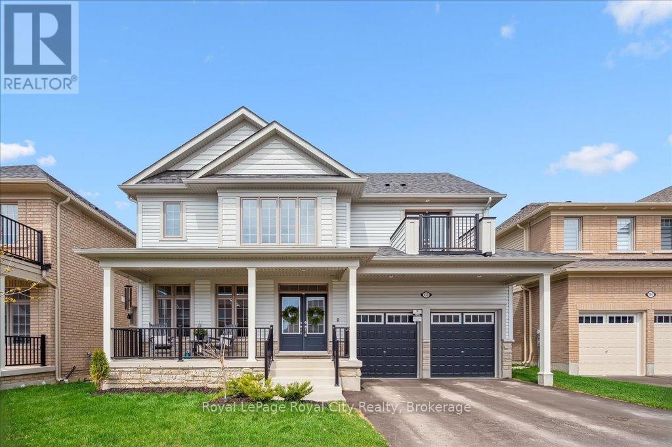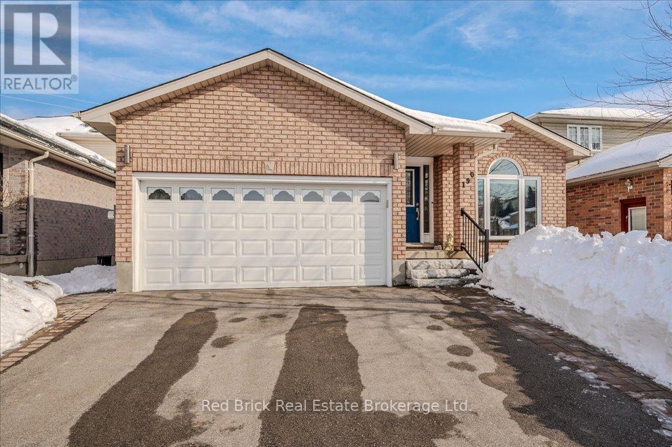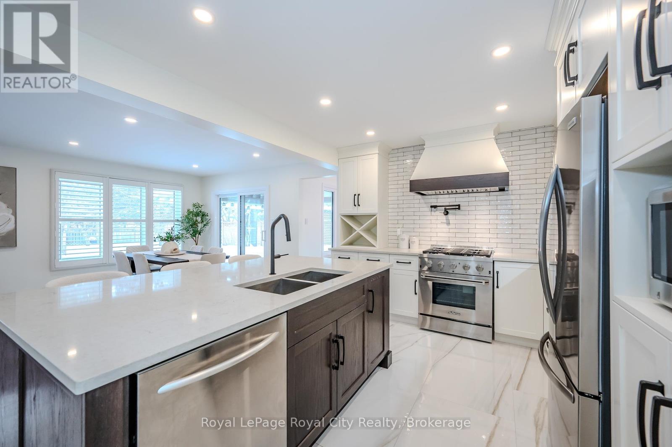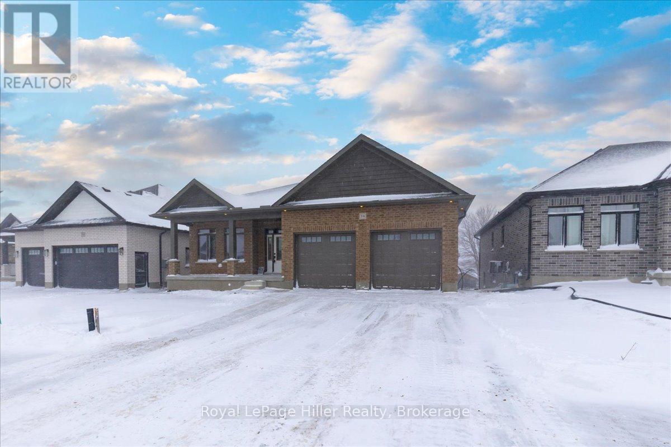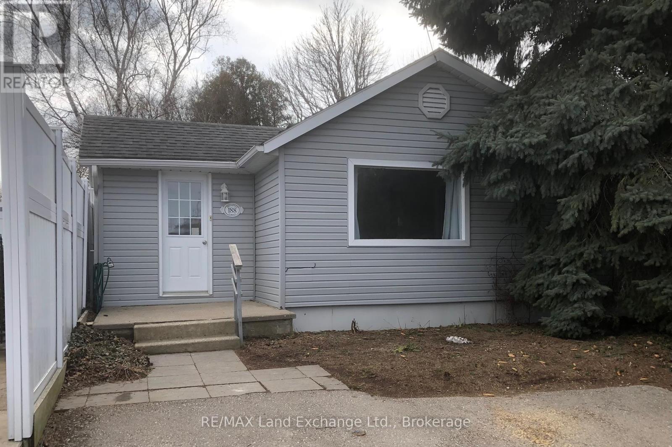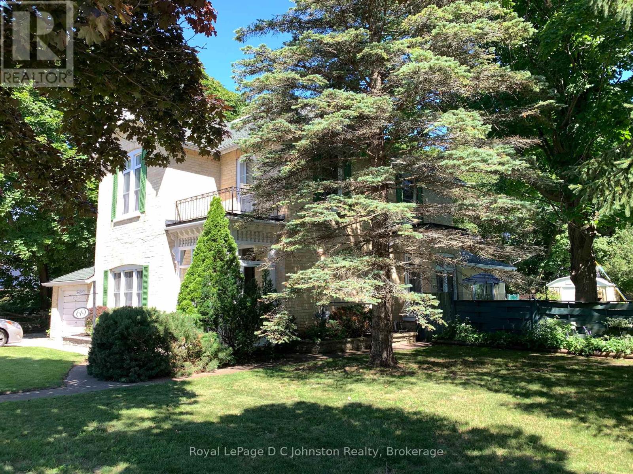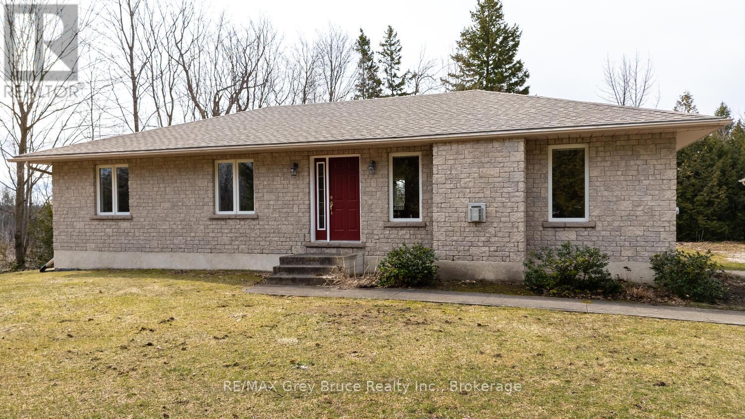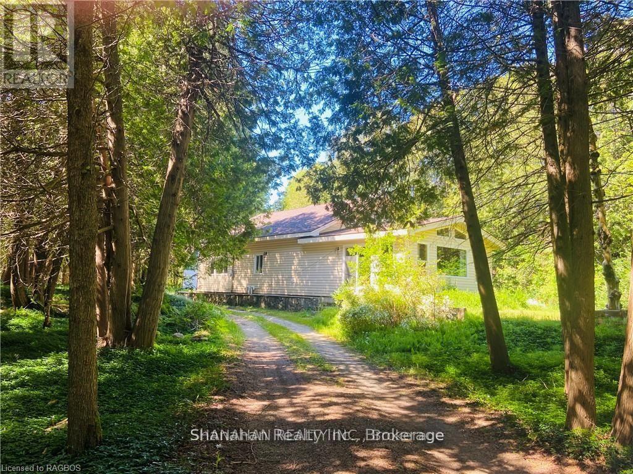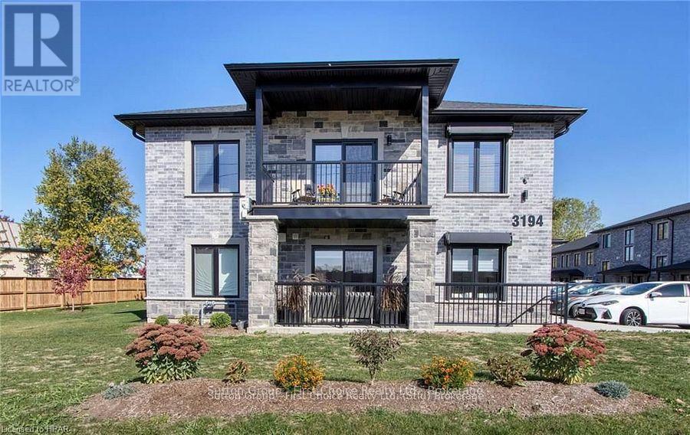151 Rankins Crescent
Blue Mountains, Ontario
Welcome to 151 Rankins Crescent, a refined retreat in the heart of Lora Bay's East Side. Just minutes from Thornbury, this exceptional home is nestled within an award-winning 18-hole golf course community, offering Georgian Bay as your breathtaking backdrop. Enjoy exclusive access to premium amenities, including a Clubhouse with a resident lounge and entertainment spaces, a private beach, and a state-of-the-art gym. Step inside to a bright, inviting foyer where hardwood flooring, soaring ceilings, and a stunning wall of windows frame lush gardens and the surrounding forest. The open-concept living area is the heart of the home, anchored by a striking gas fireplace with a floor-to-ceiling stone facade and custom built-ins. Designed for culinary excellence, the spacious kitchen features an oversized island with seating for five, extended upper cabinetry with crown molding, a premium Viking gas stove, under-cabinet lighting, and a stylish backsplash. The serene primary suite offers tranquil garden views, a walk-in closet, and a spa-like 5-piece ensuite. A spacious guest bedroom, a shared 4-piece bath, and a convenient laundry room complete the main level. Upstairs, a cozy loft and two generous bedrooms share a well-appointed 4-piece bath - ideal for hosting guests. The lower level is an entertainers dream, boasting a family room with a pool table, a bar area, and a three-sided gas fireplace. Additional highlights include two more bedrooms and a luxurious bathroom with a steam shower and in-floor heating. Outside, professionally landscaped grounds feature mature gardens and trees, a garden shed, a charming covered front porch, and a two-tier patio with multiple entertaining areas - plus a hot tub for ultimate relaxation. With direct access to the Georgian Trail from your backyard, enjoy biking into Thornbury and experiencing everything this vibrant community has to offer. Discover luxury living at its finest in Lora Bay. (id:49269)
Royal LePage Locations North
123 Church Street N
Wellington North (Mount Forest), Ontario
Very Rare Offering! Want to go on vacation? No problem. Lock the door and leave! Embrace a maintenance-free lifestyle in this meticulously cared-for condo townhouse. Designed for effortless living, this home boasts a spacious kitchen and dining area, flowing into a bright living room with a cathedral ceiling. Step out onto your private back deck, where you can relax and enjoy views of the beautifully landscaped, maintenance-free grounds. The second-floor loft is a serene retreat, featuring a large master suite with a walk-in closet, a 4-piece ensuite, and a cozy sitting area that overlooks the living room. The fully finished basement expands your living space with a huge rec room, in-floor heating, an additional bedroom, and a 3-piece bathroomperfect for guests or family. With an attached single-car garage providing direct access to the foyer, everyday tasks like unloading groceries are a breeze. Located just a short walk from the heart of Mount Forest, this home offers the ultimate in convenience, comfort, and a truly maintenance-free lifestyle. (id:49269)
Royal LePage Rcr Realty
9 - 77683 Bluewater Highway
Bluewater (Bayfield), Ontario
Affordable and immaculately maintained Northlander built in 2022 shows like new! Nestled in a quiet and friendly community, this 2-bedroom, 2-bath one floor living home offers a warm and inviting atmosphere where neighbors become friends and lend a helping hand.Inside, you'll love the spacious open-concept design, featuring a huge kitchen island with ample counter space perfect for meal prep and entertaining. The kitchen offers quartz counters, gas range, dishwasher, sit up island, additional beverage fridge, great views and modern design. The two electric fireplaces in the living room and primary suite add coziness. Large windows offer beautiful backyard views, bringing in natural light.Enjoy many modern conveniences, including central air conditioning, California shutters /window coverings, gas BBQ, generator, and a shed with a roll-up door for extra storage. The private back porch is a true retreat, featuring artistic metalwork that adds unique character to your outdoor space. Premium lot located on the north edge of Bluewater Shores.This vibrant community offers private beach access, a community centre, indoor pickleball courts, an outdoor pool, and park, all designed to enhance your lifestyle. Experience the best of affordability, comfort, and community living in this exceptional home.Schedule a showing today and discover the charm of this wonderful neighborhood! (id:49269)
Royal LePage Heartland Realty
130 Rea Drive
Centre Wellington (Fergus), Ontario
Exceptional newly-built 3609 sq.ft. family home in desirable Storybrook area in Fergus. Quality built Briggs model by Tribute Homes offers five bedrooms, five baths, private loft area and double car garage. The spacious foyer opens to a formal living room/dining room area with coffered ceilings. The neutral tile flooring leads to a great room with gas fireplace with transom windows. The breakfast area has sliding doors to rear yard ready for you to customize your patio and landscape. The bright, upgraded kitchen includes custom white backsplash, upgraded white satin cabinetry and generous working island. Window above sinks overlooks rear yard to keep an eye on kids and pets easily. The stainless steel appliances are included as well. Beautiful upgraded stair railing leads to the four bedrooms and laundry on the second level with smooth ceilings. The primary bedroom is stunning with walk in closet and an exquisite spa ensuite bath with soaker tub, two sinks and frameless shower. The second bedroom has its own ensuite 4 pc bath, walk in closet and private, front facing balcony which all will enjoy. There are two more bedrooms with an adjoining 4 pc bath to accommodate a busy morning routine. There is more!! Head up a cozy staircase to a private loft area with 4 pc bath and 5th bedroom with door, window and closet. What a fantastic feature for guests, kids or movie nights! You will enjoy the front porch in the warm weather after a full day of activities. This location is minutes from amenities, library, shopping, good schools, excellent hospital and trails. Fergus is simply a wonderful place to live! (id:49269)
Royal LePage Royal City Realty
190 Deerpath Drive
Guelph (Willow West/sugarbush/west Acres), Ontario
Are you searching for a larger-than-typical bungalow with luxurious high-end finishes? - if so your search could be over! This impressive 2050 sqft home, with 5 bedrooms and 3 bathrooms, features a beautifully finished main floor, boasting a custom-designed kitchen with high-end countertops, appliances, and cabinets. On this main level, you will find 3 bedrooms including the Primary with its luxury ensuite bathroom, plus a great open-concept dining and living area with a cozy gas fireplace and sliders to an enormous deck and a fully fenced backyard. Downstairs is a whole lot more living space, with 2 bedrooms and a full bathroom, plus a family room and 2nd fireplace. Notables are the oversized 2-car garage, owned new hot water heater, and fully paid-for 20-year solar panel system, installed in 2018, which brings in a welcome monthly income. The entrance to the basement has its own private access and would lend itself to in-law suite use if required. (id:49269)
Red Brick Real Estate Brokerage Ltd.
7 Elderberry Court
Guelph (Pineridge/westminster Woods), Ontario
Step into your dream home nestled in one of Guelph's most coveted southern communities, tucked away on a peaceful cul-de-sac. The esteemed Pineridge area is renowned for its family-friendly atmosphere, top-notch schools and great parks. Perfect for families, this home is just a short walk from excellent schools, making mornings a breeze. With over 3600 square feet of beautifully finished living space, this executive 2-story home offers plenty of room for every member of the family. With over $200,000 spend on recent renovations almost everything has been done for you. Upstairs, you'll find 4 large bedrooms, including a brand new luxurious full ensuite, ensuring comfort and privacy for all. The main floor is thoughtfully laid out with a dining room, living room, kitchen, and family room, providing ample space for everyone. A brand new custom designed kitchen is waiting for you. With beautiful cabinetry, high end finishes and premium appliances it will make it the heart of your home. You also must see the new mud room / Laundry room with it's great storage space. Recent upgrades, like triple-glazed windows and new doors add to the appeal of the property. The fully finished basement adds even more living space, perfect for a home office, media room, or recreation area. Step outside to the beautifully landscaped backyard retreat, perfect for relaxation and summer gatherings. With a full irrigation system in place, yard maintenance is a breeze. The expansive backyard features mature trees and two stone patios, one covered and one open, with plenty of space to add a large pool while still enjoying a large yard. Bordering the tranquil Jensen Park, this home offers a private escape with direct access to kilometers of walking trails. Additional features include a fully finished garage with hidden rollup doors and a high end EV charger. Schedule your private showing today of this exceptional home. (id:49269)
Royal LePage Royal City Realty
74 Pugh Street E
Perth East (Milverton), Ontario
This popular floor plan is the last available lot on Pugh Street with Stroh Homes. Tastefully designed with over 1700 square feet and 9 foot ceilings, this home is spacious and bright. This home features high quality finishes including wide plank engineered hardwood flooring and LED pot lights throughout. The home is designed with luxury and high end finishes which are standard to Stroh Homes, with open concept dining room and kitchen including quartz countertops and soft close doors as well as a stunning great room with gas fireplace. The primary ensuite boasts two sinks, soaker tub, shower and toilet. There is also a large walk in closet. An additional main floor bedroom could be used an an office and an additional full piece bathroom completes the main floor. The basement is incredibly bright with large window and walk out to the backyard, and allows for additional living space with egress windows and bathroom rough in. There's still plenty of room for a large rec room and additional bedrooms. Your new home also features a two car garage for convenience and ample storage and a walk up from the basement to the garage. Stroh Homes offers impeccable service and craftsmanship, ensuring your new build experience is both enjoyable and reassuring. Stroh Homes values their clients and prides themselves on a positive, face-to-face customer experience that you would expect from a local, family business. Stroh Homes has years of experience and dedication to the trade and aims to work alongside you each step of the construction process. Built with high quality products and great attention to detail, Stroh Homes provides peace of mind knowing your home will be built to last. (id:49269)
Royal LePage Hiller Realty
188 Broadway Street
Kincardine, Ontario
188 Broadway St presents a cozy bungalow close to the beach with a private back yard. The location is in the core area of Kincardine and all of the amenities available there. The home has 2 bedrooms but the den could be used as a 3rd bedroom if necessary. This would be a fine starter or retirement home with cottage appeal as well. (id:49269)
RE/MAX Land Exchange Ltd.
69 Albert Street N
Saugeen Shores, Ontario
Charming Century Home in Southampton - Rare Opportunity! Nestled on a generously sized 100' x 106' lot, this timeless yellow brick century home is a rare find in the heart of Southampton. Set back from the road for privacy yet just a short walk to downtown, local shops, and the stunning shores of Lake Huron, this home blends historic charm with modern comfort. Stepping inside, you'll be welcomed by spacious interiors with soaring 9'8" ceilings, four large bedrooms, a bright and open kitchen with dining area, and a warm, inviting living room. A distinctive square bay window fills the home with natural light, while the cozy main-floor den complete with garden doors leading to a private fenced yard offers the perfect spot for relaxation or entertaining. This property has been thoughtfully updated, including gas forced-air heating and central air (2017), an owned gas hot water tank (2019), and updated roof shingles with a peaked roof (2014). Newer soffits, fascia, and eavestroughs add to its appeal. For those who love to entertain, the heated in-ground concrete swimming pool is an inviting retreat, making summers in this growing lakeside community even more enjoyable. Heritage details such as the handcrafted curved staircase, classic pine floors, wide baseboards, and a stunning butternut wood fireplace mantel add character and warmth to this truly special home. Century homes like this rarely come to market in Southampton, making this an incredible opportunity just in time for the spring real estate season. With the beach, trails, and vibrant summer lifestyle just moments away, now is the perfect time to make this home yours. Don't miss out - schedule your viewing today! (id:49269)
Royal LePage D C Johnston Realty
109 Alexandria St Street
Georgian Bluffs, Ontario
Looking for a nice solid bungalow on a double lot, On a quiet country road? Look no further. This quality built bungalow is yours, with an easy layout, 3 bedrooms and 2 baths, an open concept kitchen dining area and a full 9 foot high basement for you to make into what ever your heart desires. Hardwood floors, plenty of cupboards and counter space. A great back deck that walks out from the dining area, ready for summer BBQs. The Garage is oversized both in height width and length, no need to park anything outside. Once you are in , perhaps another shop or garage? There is more than enough room on this double lot. Perhaps a in-law suite? A severance is possible if you decide, you would like some cash in your pocket. **EXTRAS** owned Hot water heater and furnace is 2023 (id:49269)
RE/MAX Grey Bruce Realty Inc.
17 Little Cove Road S
Northern Bruce Peninsula, Ontario
Welcome to 17 Little Cove Road in the Beautiful Northern Bruce Peninsula. Nestled in the woods in Tobermory this 4.27 Acre beloved, owner built family farm style house property is ideal for retirement living , creating cottage memories or family gatherings . This unique property boasts 5 bedrooms , one on the main floor and 4 on the second level, 2 bathrooms, an open concept Kitchen / Dining area and 2 large main floor rooms perfect for entertaining. Enjoy the space in the central Family / Living rooms or bask in the abundance of natural light illuminating the Sun Room. Outside you will find a front yard garden area, a covered Breezeway entrance , and a long U shaped driveway and ample parking . For the tinkering enthusiast the spacious garage with upper loft has plenty of room for storage , inside parking or hobby space. Do you see yourself with a small Hobby Farm ? The secondary out buildings can be utilized as a workshop , barn , garden sheds or storage . The location is key with this property just a short drive or a good hike down Little Cove Road to Little Cove Beach, Bruce Peninsula Trails and National Park site. The Tobermory Harbour and Village amenities are a short 5 minute drive away . This is must see property to truly appreciate the endless possibilities. (id:49269)
Shanahan Realty Inc.
11 - 3194 Vivian Line
Stratford, Ontario
Looking for Easy Living, Location, and Affordability? Your Ideal Home Awaits at 11-3194 Vivian Line! Located just on the outskirts of town, this charming main level one bedroom plus den condominium offers the perfect blend of convenience and comfort. Enjoy proximity to the Stratford Country Club, Avon River, and Festival Theatre. This home features modern upgrades throughout, making it move-in ready! Storage is plentiful with a 5x6 storage locker. The ceiling is triple-insulated, and additional wall insulation ensures a cozy, energy-efficient home. The water softener and water heater are owned, adding to the convenience. The unit comes with one parking spot, and this opportunity is perfect for anyone seeking one of Stratfords newest and most thoughtfully finished condominiums. Don't miss your chance to call this home today! (id:49269)
Sutton Group - First Choice Realty Ltd.

