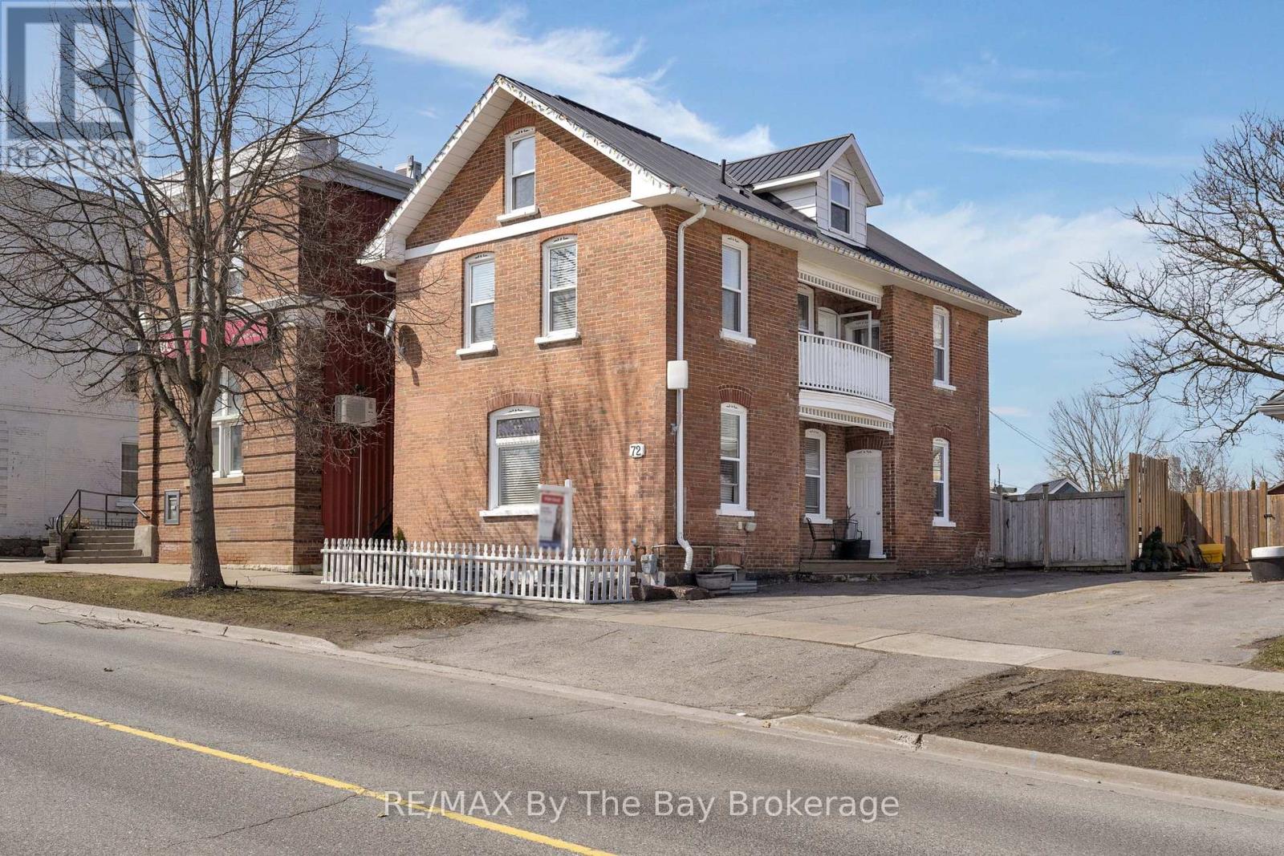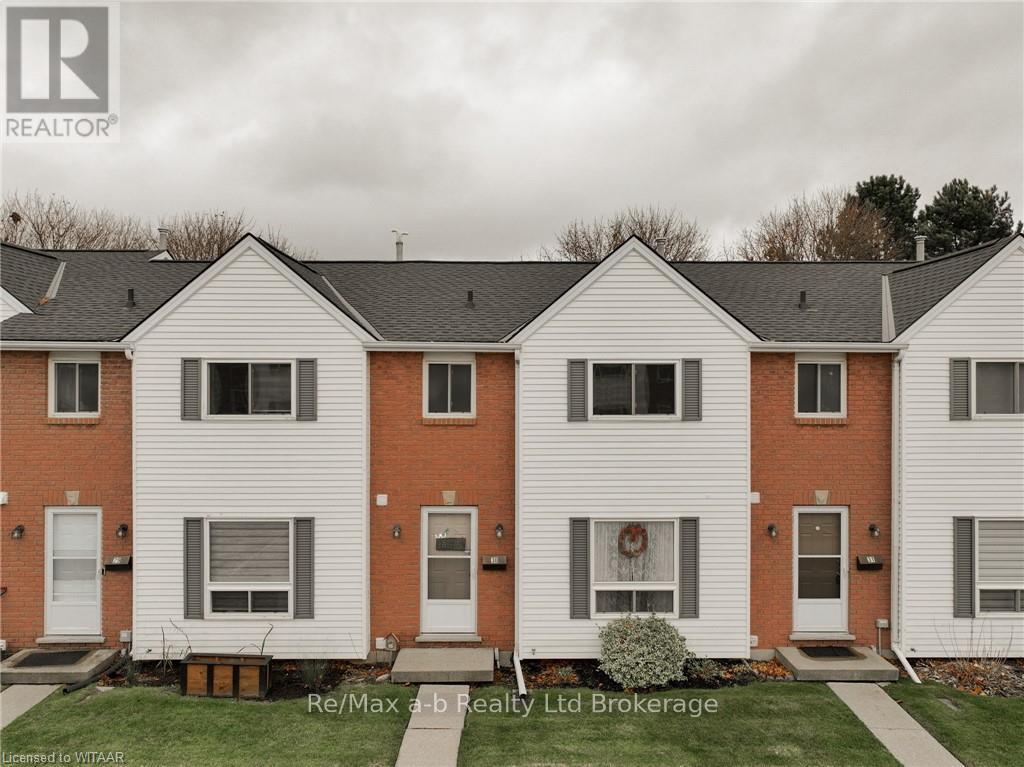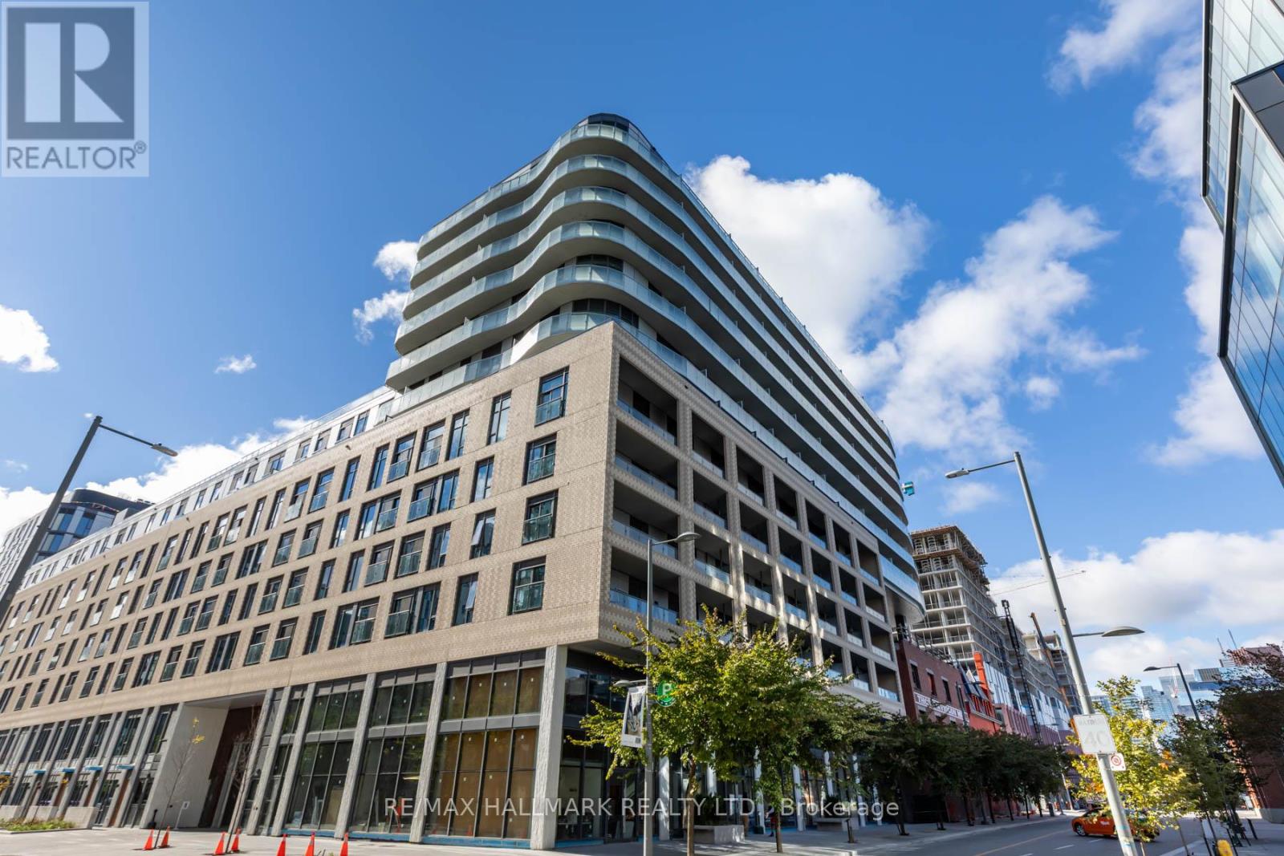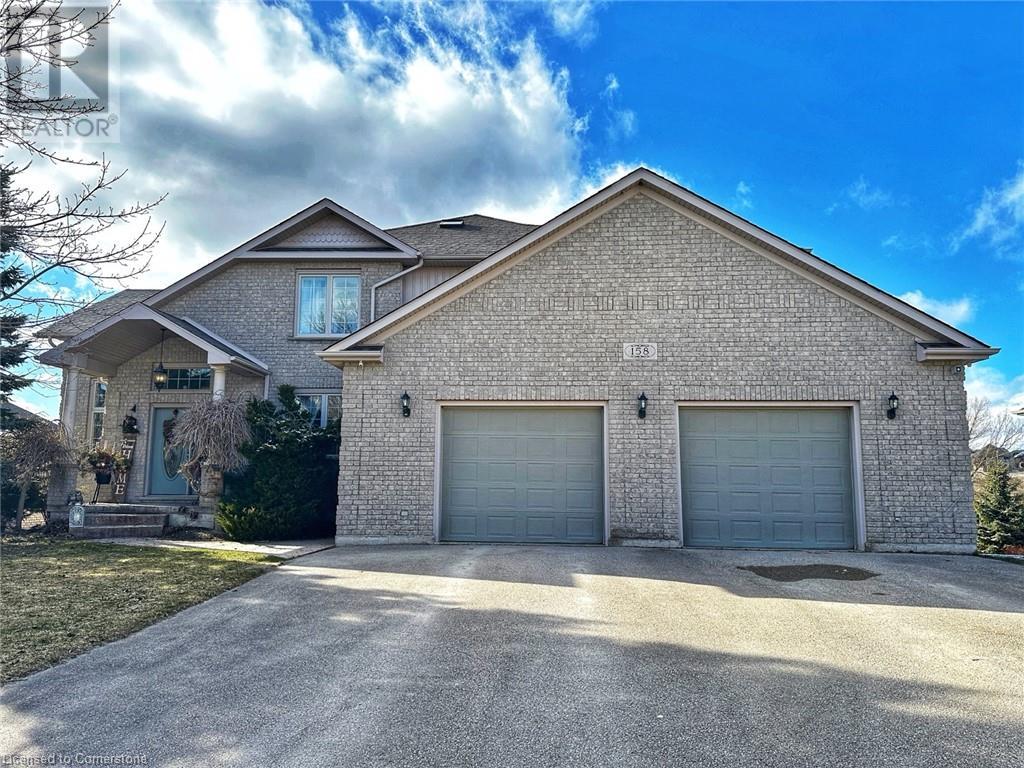843 Warwick Street
Woodstock (Woodstock - North), Ontario
Great location, mature neighbourhood, incredible curb appeal. This 4 bedroom home will suit any families needs. The main floor will dazzle you with a spacious kitchen, formal dining area, expansive living room with a gas fireplace, powder room, and BONUS 3 season sunroom which can be used in the winter with a small space heater. Upstairs you will discover 4 nice size bedrooms, original hardwood flooring and a full 4 pc bath. Below you will find a full basement with massive finished rec-room with another gas fireplace to cozy up to. The fully fenced backyard is landscaped with a 16 x 10 shed (new roof 2018) and amazing swim spa (2021). The large backyard also has a grand walk out deck off the dining room which can entertain the entire family! Recent updates include: Concrete driveway 2019, new front door 2019 (with lifetime warranty), fence 2019, eavestroughs 2018, soffits & fascia painted 2018, shingles 2014, weeping tile surrounding home done in 2011. This home and all its major components have been maintained with yearly maintenance being performed. A great home in a great location waiting for you! (id:49269)
Gale Group Realty Brokerage Ltd
72 River Street
Brock (Sunderland), Ontario
*Open House Saturday the 12th 12-2!* Charming and Renovated Century Home in Prime Location! Welcome Home to 72 River Street! Step into the perfect blend of historic charm and modern living with this beautifully renovated century home. Offering ample space for the whole family with a spacious living room, dining space and kitchen. Enjoy the character of the kitchen with the plated copper ceiling. Hardwood floors throughout house. This home features 3 bedrooms with a bonus loft that can be used as a fourth bedroom or recreational space.The fully fenced yard provides privacy and a great outdoor space for entertaining, kids, or pets. Conveniently located close to stores, EMS services, post office, schools, arena and more! (id:49269)
RE/MAX By The Bay Brokerage
49325 Dexter Line E
Malahide, Ontario
Welcome to 49325 Dexter Line E Malahide, Stunning detached 4 level side split home in a quiet sought after neighborhood. Work in the city? Under 25 minutes from St Thomas and 45 minutes from London, this beautiful home is indeed an inviting option for your home life. Enter into your natural lit hallway with access to your oversized 2 car-attached garage completed with custom shelves, perfect for the hobbyist in your family. Also access to your laundry room with easy access to your backyard, located on your main floor is your half bath for your convenience. Here, you can either head downstairs to your fully finished basement or upstairs to your kitchen/dining area and living room. Lets head downstairs, you will find your large entertainment space, accessorized with 2 brick arches leading to your wet bar for your family game nights. Head upstairs from your main floor to your kitchen/dining area and living room. Your kitchen/dining area is adorned with a large pantry, a peninsula and access to your deck for a panoramic view of mature trees and beautiful wildlife. On this floor you will also find your living space with a breathtaking field stone fireplace surround with built-in cabinetry. Upstairs you will find, a large master bedroom with 5 piece ensuite, a built in 2 person jet tub with a view that will captivate you. Wait, there's more, A walk in closet sure to please the most discerning palette, a must see. Also, upstairs you will find your 2 remaining bedrooms and a 4-piece bathroom with a newer tile shower surround in 2023. Other updates include a new furnace with a humidifier replaced in 2024. Including new eves troughs with gutter guard. Port Bruce pier is only a 10 min walk that offers some of the best Lake Erie Yellow Perch and Walleye fishing along Ontario's Southern Coastline. It is possible to live in a town with a beach and still work in a big city. **EXTRAS** N/A (id:49269)
Royal LePage Triland Realty Brokerage
159 King Lane
Norfolk (Simcoe), Ontario
Welcome to 159 King Lane Simcoe. This cozy, detached bungalow offer a perfect blend of comfort and convenience. This charming home features three bedrooms, 2 bathrooms, large living room and an eat-in kitchen. Retreat to the Recreation room for those family movie nights. Outside you will appreciate the detached garage offering secure parking and extra storage options. Located in a friendly mature neighbourhood that is close to school, hospital and downtown amenities. Updated; some new windows, electrical breaker panel, roof shingles, furnace, and central air unit. A must see!! **EXTRAS** play centre located in the backyard (id:49269)
RE/MAX Tri-County Realty Inc Brokerage
30 - 380 Quarter Town Line
Tillsonburg, Ontario
Charming 3-Bedroom Condo in North Tillsonburg Ideal Location! Welcome home to this bright and spacious 3-bedroom, 1.5-bathroom condo nestled in the sought-after north end of Tillsonburg. This property offers the perfect combination of convenience and comfort, located within walking distance to Southridge Public School, nearby parks, and shopping. Plus, with easy access to Highway 19, your commute to the 401 is a breeze!The main floor boasts an open layout, featuring a large eat-in kitchen with plenty of counter space and a walkout to a rear deckperfect for entertaining or enjoying your morning coffee. The cozy family room at the front of the home offers a warm and inviting space to relax.Upstairs, youll find three generously sized bedrooms, including a primary bedroom with a cheater door to the spacious 4-piece bathroom for added convenience.The partially finished basement provides a versatile recreation roomideal for a home office, playroom, or extra living spacealong with a sizeable storage room to keep your belongings organized.This home offers a fantastic lifestyle in a prime location. Don't miss your chance to make it yours! (id:49269)
RE/MAX A-B Realty Ltd Brokerage
5 Armstrong Drive
Tillsonburg, Ontario
Welcome to 5 Armstrong Drive nestled in the well sought after Hickory Hills Adult Lifestyle Community. Own the home as well as the land. This Devon Model consists of 1278 sq. ft. on your main floor. You will have 2 Bedrooms, 2 Bathrooms, open concept kitchen with an island, it has lots of large windows which makes it bright and cheerful, next to the your Dining room and Living room combination. To top it all off the lower level has a very large Family room which has two large back lit windows making it bright and homey, as well as Office, Bonus room, Bathroom, comes with lots of storage, and closets to aid in your move. Come and visit thismaintenance free, clean unit, an access to comfort for retirement at its absolute Best. Enjoy the Recreation Centre to partake in all or any of the daily activities from cards to darts, dances, hot tub and heated salt waterpool. So much more. Buyers to acknowledge a one time transfer fee of $2,000.00, plus an annual fee of $640.00. Both payable to Hickory Hills Residents Association. All measurements are approximate. (id:49269)
Century 21 Heritage House Ltd Brokerage
270 Melvin Avenue Unit# 15
Hamilton, Ontario
This stunning 3-storey freehold townhome offers 3 bedrooms, 1.5 bathrooms, 1600+ square feet of stylish living, lots of storage and 2 outdoor areas! The open-concept main floor is perfect for entertaining, featuring a sleek kitchen with newer appliances, a large island and dining space. Upstairs, enjoy 3 spacious bedrooms, including a primary with his-and-hers closets, with laundry upstairs, a full bathroom and extra storage. High-end finishes, thousands in upgrades, and thoughtful design throughout. Located close to highways, schools, shopping, parks and the Red Hill Valley Trails. Don't miss your chance-schedule your private showing today! (id:49269)
RE/MAX Escarpment Realty Inc.
504 - 85 Oneida Crescent
Richmond Hill (Langstaff), Ontario
Welcome To Yongeparc 2 By Pemberton Group, A Luxury Condo In Langstaff Neighborhood, Richmond Hill, Unit Is 1+1 Floor Plan, Offers Sophisticated And Sleek Design With Contemporary Living Spaces, Near To Future Subway Station. Unobstructed North West View, Open Concept Functional Layout, Den With Door Can Be Used As A 2nd Bedroom. 9' Smooth Ceiling, Wide Plank Flooring Through Out, Upgraded Center Island, Modern Kitchen With B/I S/S Appliances. Floor To Ceiling Windows. State Of The Art Building Amenities, Gym, Sauna, Party Room And Pet Washing Room. Easy Access To Various Amenities, Walking Distance To Shopping Malls, Major Stores, Highways, Movie Theatre, Parks, Restaurants, Schools And Viva Transit. (id:49269)
Right At Home Realty
8 Nanhai Avenue
Markham (Angus Glen), Ontario
Welcome To Your Dream Home At High demanded Union Village. Luxury Brand New 43" Lot Detached House By "Minto". Perfect Layout, Offering 3300 Sqf, 11 Ft Waffle Celing W/Ample Potlights. Chef Inspired Large Kitchen With Top-Line Cabinets, Counters & B/I Appliances, Pantry & Storage , Large Spacious Breakfast Area Walk Out To Deck. Main Flr Office, Direct Access To Garage. All 4 Generally Sized Bedrms With Its Own Ensuite. Master Bedroom Has His/Her W/I Closet, 5 Pc Ensuite, Free Standing Tub, Frameless Glass Shower. 2nd Flr Large Laundry Room With Window & Closet. Long Driver Way Can Accomdate 4 Cars, 200 Amp Capacity, Ev Charger. Great School: Pierre Trudeau Elliot High School. 10-minute driving to GO Station, Highway 404, Markville Mall, And A Variety of Popular Restaurants & Grocery Stores In Central Markham, Etc. (id:49269)
Real One Realty Inc.
68 Aquatic Ballet Path
Oshawa (Windfields), Ontario
Oshawa Uc Condo Town Homes By Tribute Communities.Engineered Flooring, Freshly Repainted, Beautifully Laid Out, Just Move In And Enjoy, Steps To University , Schools And All Amenities.Luxurious Bathrooms,Designer Kitchen, Double Stainless Steel Sink,Tastefully Coloured,Rough In Security. (id:49269)
RE/MAX Excel Realty Ltd.
1010 - 425 Front Street E
Toronto (Waterfront Communities), Ontario
Brand New Boutique Living @ Canary House ~ Be the first to enjoy Hotel Chic vibes in this modern newly furnished 1 Bedroom suite. Welcoming fabulous foyer has large deep hall closet, 2-shelf wall shoe cabinet. Spa-inspired 4 PC bath to soak away the day. A culinary euro kitchen has hi-end integrated appliances will have you cooking with under-mount counter lighting overlooks Delicious Dining space for party of 4, overlooks Luxury living room with 40" smart TV, white rattan semi-flush mount led lighting and work-at-home office nook. Beautiful Bodacious bedroom with mod accent noir wall with floor-to-ceiling open closet, ENDY Queen Mattress, Black shelving/Gold wall mounted lighting & 2nd linen closet, walk-out to full-size balcony with clear layered south views to lake and skyline. 1-Car underground parking spot (available for additional $200/month) Beanfield high-speed internet + Smart TV. Explore this urban community ~ Where City meets Nature ~ has you steps to all the action, YMCA, King Streetcar (24 hr TTC), Financial District (20 mins by foot). George Brown College, Corktown Commons/Distillery District, shops, and eateries. 5-star Building Amenities: State of the Art Fitness Studio on 5th floor open daily from 6am to 11pm. Front Lobby Concierge, Packages delivered direct to your door. It's all in the details evolve yourself into the understated sophisticated style and live supreme now & then in suite #10Ten. (id:49269)
RE/MAX Hallmark Realty Ltd.
158 River Run Road
Drayton, Ontario
Where elegance meets comfort! Nestled serenely in the charming town of Drayton that offers a peaceful and tranquil atmosphere with its beautiful countryside, picturesque landscapes, calming presence of farmland & the Conestoga River/lake conservation/cottage area, this impeccably custom designed home offers the harmonious blend of rustic appeal, cozy comfort and a close connection with nature. Custom built executive home 82 feet wide premium lot with over 4000 sq ft finished space: 6 bedrooms, 4 bathrooms, 3 gas fireplaces and fully finished walkout basement. The main floor boasts a majestic vaulted-ceiling great room, 18 feet high, and abundance of natural light throughout. The open-concept design seamlessly connects the living spaces, formal dining area and kitchen. The kitchen is handcrafted by a Mennonite carpenter: maple cupboard, quartz countertops and a center island, which makes the kitchen a chef's delight. Relax and entertain on the deck or backyard, where you can savor picturesque sunsets and the soothing sounds of nature. All season postcard views make every day feel like a cozy retreat. The balcony and walkout basement both provide access to the breathtaking panoramic views of the pond and green space. This property offers a carpet-free environment, and also boasts an oversized 2-car garage and a driveway that can accommodate up to 6 cars. Newly installed energy efficient Heat pump and smart thermostats with 10 years warranty. High speed fiber optic cable internet connects to the home fiber optic modem and whole house wired with internet and AV ports. Internet security cameras installed at 4 sides. 5 mins walk to amenities. (id:49269)
Solid State Realty Inc.












