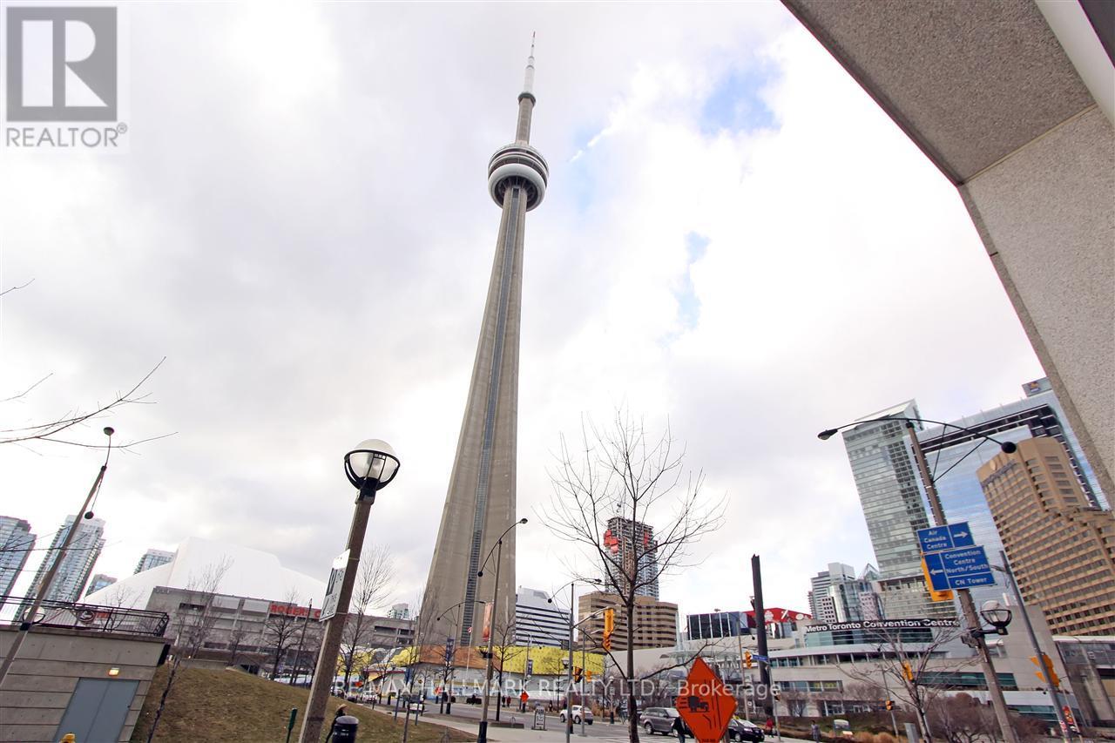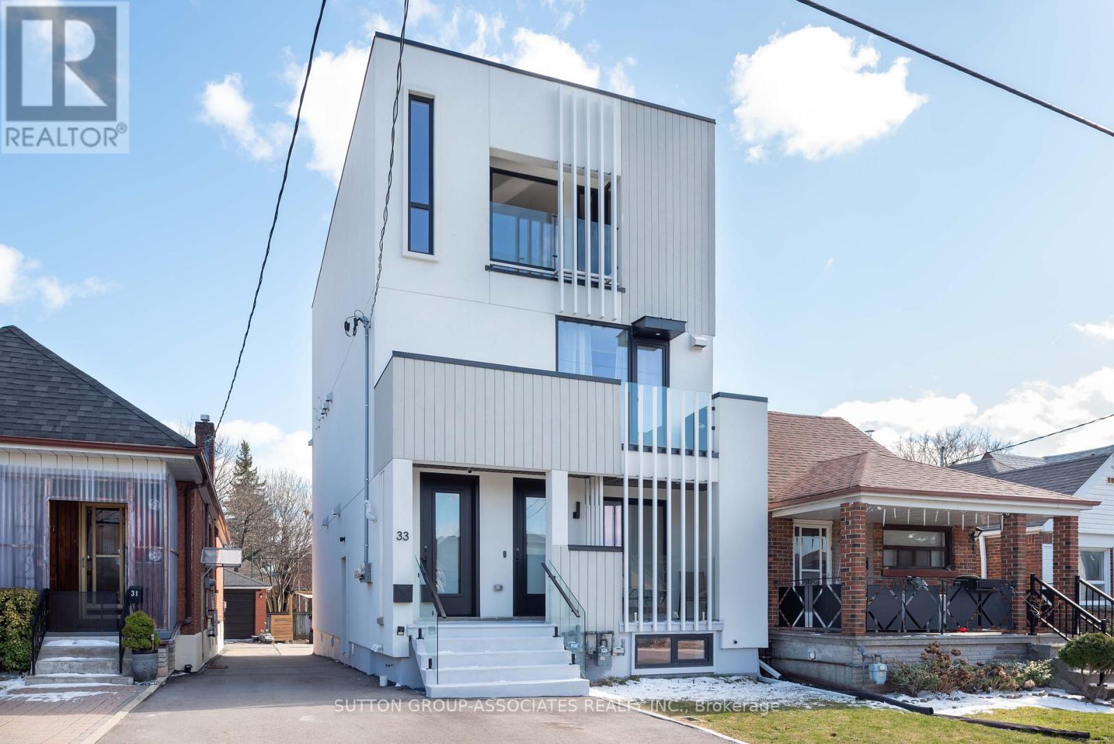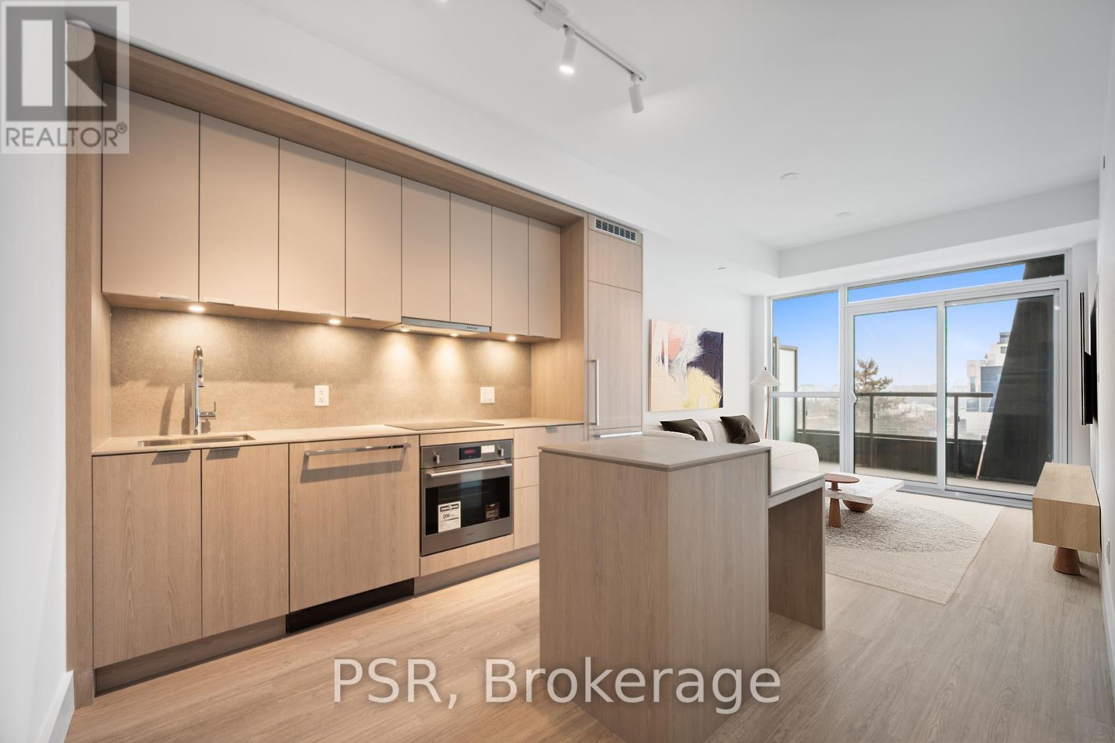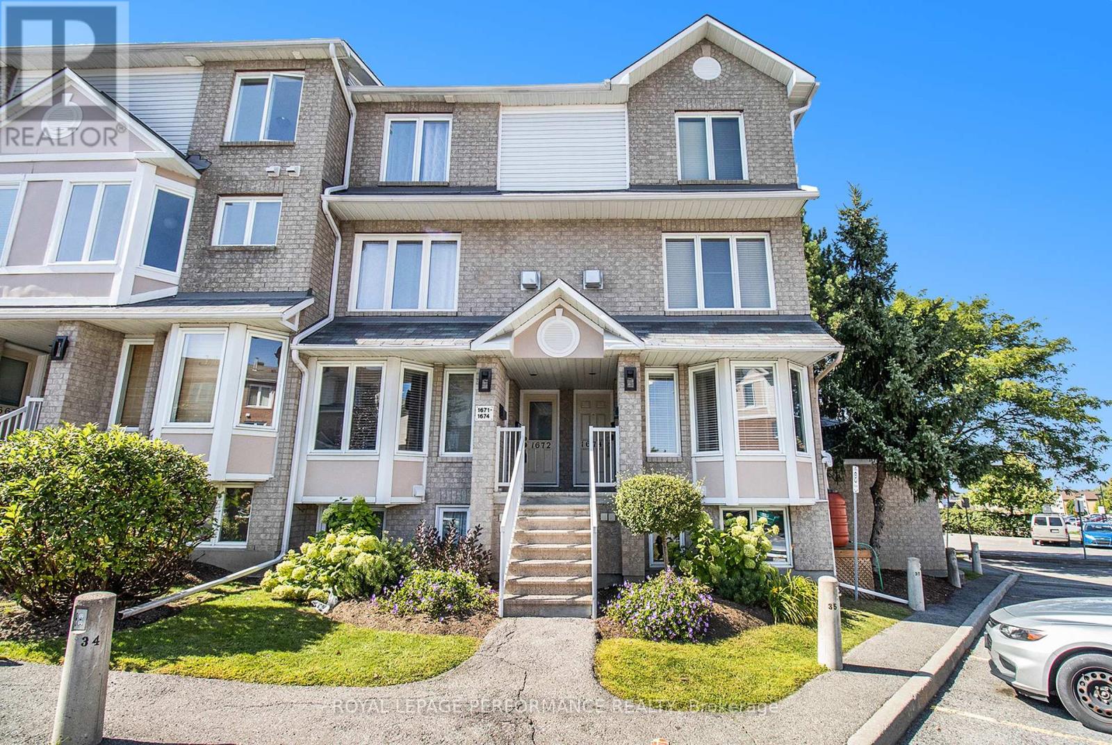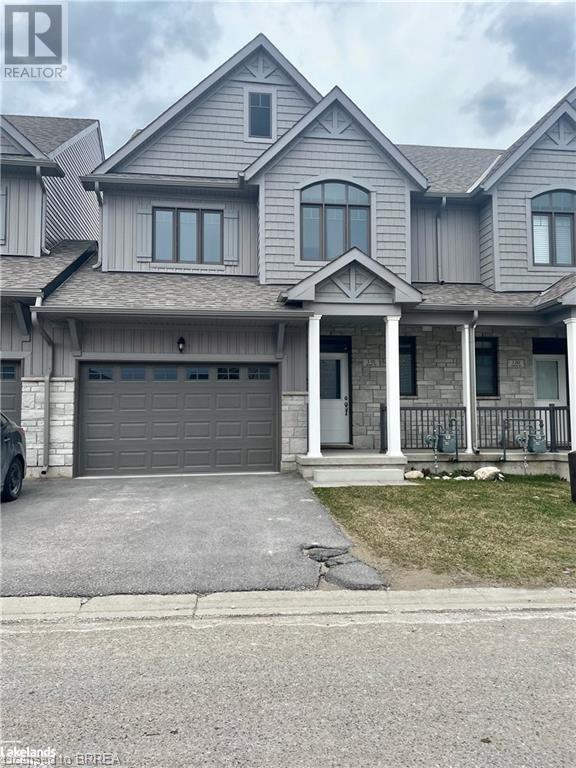15 - 850 Tapscott Road
Toronto (Rouge), Ontario
Approximately 1170 SF office condominium. Extensive legal mezzanine almost doubles useable area and is not included in the total square footage. Mezzanine can easily be removed for extra clear height. Ideal for unique businesses included research and development, laboratory, light manufacturing or assembly of small goods, possible ancillary retail (20%), art studio, pet services and professional offices requiring additional storage. Perfect for businesses prioritizing privacy. Also available for lease. (id:49269)
Kolt Realty Inc.
15 - 850 Tapscott Road
Toronto (Rouge), Ontario
Approximately 1170 SF office condominium. Extensive legal mezzanine almost doubles useable area and is not included in the total square footage. Mezzanine can easily be removed for extra clear height. Ideal for unique businesses included research and development, laboratory, light manufacturing or assembly of small goods, possible ancillary retail (20%), art studio, pet services and professional offices requiring additional storage. Perfect for businesses prioritizing privacy. Also available for lease. (id:49269)
Kolt Realty Inc.
917 - 51 Trolley Crescent
Toronto (Moss Park), Ontario
Stylish Studio at River City Condos A Modern Urban Retreat! Experience contemporary city living in this bright and spacious studio at River City Condos, part of Torontos first LEED Gold, carbon-neutral residential community. Showcasing striking modern-industrial architecture, this sleek unit features floor-to-ceiling windows with breathtaking northwest city views, flooding the space with natural light. The sleek galley kitchen is equipped with stainless steel appliances, offering both style and functionalityperfect for urban living. Nestled in sought-after Corktown, youre just steps from The Distillery District, Leslieville, Riverside, and The Danforth. Enjoy quick access to the DVP and a vibrant selection of cafes, restaurants, boutiques, and downtown amenities. With the King and Queen streetcar lines right at your doorstep, commuting is effortless. River City offers state-of-the-art amenities, including a 15,000 sq. ft. landscaped courtyard with a heated outdoor pool, outdoor dining area, and lounge spaces. Stay active with the fitness centre and yoga studio, or unwind in the party lounge and meeting rooms. Additional perks include a childrens play area, pet washing station, and bike storage. With a top-tier Walk, Transit, and Bike Score, this is your chance to live in one of Torontos most vibrant and well-connected neighborhoods. Welcome home! (id:49269)
RE/MAX Hallmark Realty Ltd.
138 Overbrook Place
Toronto (Bathurst Manor), Ontario
Excellent Opportunity To Rent Second Floor In This Triplex. Excellent Location Just Minutes Away From Grocery Stores, G Ross Lord Park And York University. This Triplex Is Vacant With A Shared Coin Laundry Available Immediately Waiting For Their New Tenants. (id:49269)
RE/MAX Realtron David Soberano Group
1106 - 51 Lower Simcoe Street
Toronto (Waterfront Communities), Ontario
Calling all city lovers! Live the best urban lifestyle with this classic downtown 1 bed, 1 bath available for lease. And yes, it has both parking & a locker - a rare find in this location! Just steps away from the Financial District, underground PATH, Union Station, and more! Love the convenience of Longo's grocery, LCBO, TO Waterfront, & Roundhouse Park right at your doorstep! Building includes Concierge, gym, indoor pool, party room, visitor parking & so much more. You'll fall in love with TO all over again living here! (id:49269)
RE/MAX Hallmark Realty Ltd.
33 Lanark Avenue
Toronto (Oakwood Village), Ontario
Welcome to a residence that redefines modern luxury and thoughtful living. Meticulously crafted by the architect for their own family, this bespoke property blends sophisticated design with intelligent functionality, making it one of the most distinctive homes in the area. Spanning three complete legal units, this residence is perfectly tailored for multi-generational families, shared ownership, or those seeking a live-in investment opportunity. At its heart lies an expansive 4-bedroom owners suite, occupying the top two floors and showcasing an exceptional level of craftsmanship, architectural flair, and curated finishes. Soaring ceilings, sunlit spaces, and an intuitive layout create an atmosphere of calm, privacy, and elegance. The two additional self-contained suites are equally impressive designed with the same attention to detail and high-end touches, making them ideal for extended family, guests, or reliable rental income. Whether you're hosting, investing, or creating a shared family compound, this property offers unmatched versatility without compromising on luxury. Whether you're looking to bring generations together under one roof, invest wisely, or simply enjoy the comfort and elegance of a truly custom-built home, this property offers a once-in-a-lifetime opportunity to own something extraordinary. (id:49269)
Sutton Group-Associates Realty Inc.
521 - 6 Greenbriar Road
Toronto (Bayview Village), Ontario
Discover the perfect 1-Bedroom suite in the heart of the highly desirable Bayview Village Neighbourhood! Your future home features an extremely functional layout with east facing views, complemented by a large balcony for outside enjoyment. Additional highlights include a kitchen island and laminate flooring throughout. The building features exceptional amenities including a concierge, gym, rooftop terrace with BBQs, and a pet spa (building amenities currently under construction). Conveniently Situated Steps Away From Parks, Bayview Village Mall, Grocery, Banks, LCBO, Restaurants, TTC & Subway. Close Proximity to North York General Hospital + Easy Highway Access. (id:49269)
Psr
1802 - 38 Dan Leckie Way
Toronto (Waterfront Communities), Ontario
Watch The Sunset Over Lake Ontario Every Night In This Bright And Beautiful Condo. Suite 1802 Is The Perfect Starter Condo Or Investment Property. The Building Is Pet-Friendly And Boasts Tons Of Fantastic Amenities, Including A Rooftop Deck With Incredible Views Of The City And Lake Ontario. This Suite Is Small But Mighty - Despite Its Size, Storage Will Not Be An Issue, As It Offers An Abundant Amount Of Storage And Closet Space... Keep Your Living Area Clutter-Free And Organized With Ease. It Also Features A Modern Kitchen With Stainless Steel Appliances, 9' Ceilings, And Newly Updated Hardwood Floors and Broadloom In The Bedroom. The Open-Concept Living and Dining Space is Perfect for a Flexible Work Space or a Place to Unwind After A Long Day. Let's Not Forget About the Ultra-Low Condo Fees! Don't Miss This Perfect Opportunity To Get Into The Toronto Condo Market. (id:49269)
Bosley Real Estate Ltd.
713 - 560 King Street W
Toronto (Waterfront Communities), Ontario
Experience King West In Style At The Coveted Fashion House. Who Can Say No To Loft-Living In A Boutique Building? This Sun-Drenched 1 Bedroom Suite Features High-Ceilings, Exposed Concrete (With No Annoying Pillar Taking Up Space), Nearly 14 Of Wall-To-Wall Floor-To-Ceiling Windows. The Kitchen Is Highly Functional With High-End Appliances, Floating Shelves, Tons Of Storage, And A Gas Cooktop A Rarity In Condos. The Open Concept Living Space Is Perfect For Relaxation And Recharging After A Long Day And If You Need To Work From Home, It Can Also Fit A Desk. The Bedroom Is Big Enough To Fit A King Bed (With Night Tables!) And Includes A Wide Double Closet. This Unit Has A Unique And Unobstructed View Over King St, Bringing In Tons Of Natural Light. Enjoy A Glass Of Wine While Watching The Sunset On Your Balcony Large Enough For A Lounging And Dining Area, Plus A Gas Line For Any BBQ Lovers Out There. Oh Wait, There's More! Fashion House Is Also Home To One Of The Best Condo Pools The City Has To Offer A Rooftop Infinity Pool With Stunning Views. You Cant Go Wrong With The Location, With Incredible Restaurants, Coffee Shops, Boutiques, And The TTC Right At Your Doorstep. Top-Notch Amenities: Infinity Rooftop Pool, Fitness Centre, Rooftop Lounge, Visitor Parking, And 24-Hour Concierge (Super Friendly!). You Don't Want To Miss Out On This Boutique Loft (id:49269)
Bosley Real Estate Ltd.
1673 Locksley Lane
Ottawa, Ontario
Welcome to this charming END Unit condo, featuring new laminate floors and fresh paint throughout. The main level of this move-in-ready end unit offers an eat-in kitchen, a cozy fireplace in the living room, a 2 piece powder room, access to your patio and backyard. The lower level offers generous sized bedrooms, a cheater en-suite, laundry on the same level as the bedrooms and storage. Conveniently located near a future LRT station less than 2km away, it provides easy access to transportation and local amenities. Enjoy the privacy and comfort of this well-maintained home, perfect for a hassle-free lifestyle. (id:49269)
Royal LePage Performance Realty
118 Jewel Street
Collingwood, Ontario
UNFURNISHED ANNUAL LEASE! This charming townhome is perfectly situated between the Georgian Peaks Ski Club and the stunning shores of Georgian Bay, just a short walk to the beach. Offering 1,500 square feet of living space, it features three bedrooms, two and a half bathrooms, and a bright, open-concept design. The main level includes beautiful hardwood floors, a modern kitchen, and a spacious living area. The second floor is home to a convenient laundry area and a generous primary bedroom complete with a large three-piece ensuite and a walk-in closet. Additional amenities include newer appliances, central air conditioning, and an attached garage with direct entry to the hall. No pets and no smoking. Tenants are responsible for hydro, gas, internet, tenant insurance, water, and hot water heater rental fees. (id:49269)
Century 21 Grand Realty Inc.
6327 Ottawa Street
Ottawa, Ontario
Welcome to Mattamy's Woodland Corner model! This 3 Bed/3 Bath with loft offers 2085 sqft of beautifully designed living space and Design Studio Credit to personalize structural and/or interior upgrades! This Energy Star certified home blends style, smart living, and function perfect for todays modern family. With an inviting wraparound front porch, this home makes a stunning first impression. Inside, the main floor welcomes you with engineered hardwood flooring throughout, including the kitchen, and a bright, open-concept layout featuring a spacious living/dining area and a versatile den ideal for a home office or playroom. The stylish mudroom includes ceramic tile flooring, a 2-piece bath, and convenient inside access to the garage. The heart of the home the kitchen boasts a large island with breakfast bar, sleek quartz countertops, ceramic backsplash, a separate eating area, and patio doors leading to the backyard, perfect for entertaining. The expansive living room is filled with natural light through oversized windows, creating a warm and inviting space for everyday living. Upstairs, an elegant oak staircase leads you to the second floor, where you'll find a cozy loft area ideal as a second living space, homework zone, or media room. The primary bedroom features a walk-in closet, an additional linen closet, and a spacious ensuite bath. Secondary bedrooms are a generous size and share a full bathroom. Upper-level laundry room complete this well-thought-out floor plan. The unfinished lower level provides excellent future potential. This home is ready for your personal touch! (id:49269)
Exp Realty





