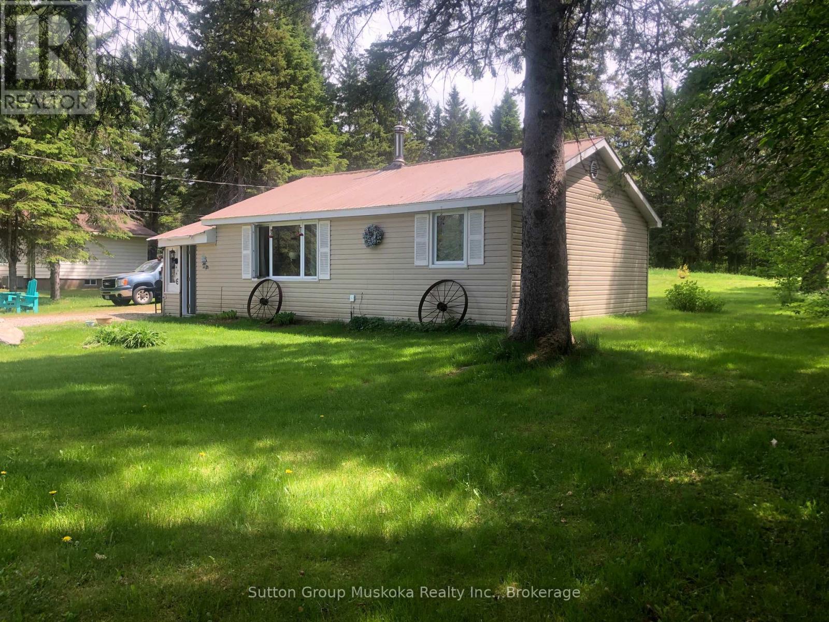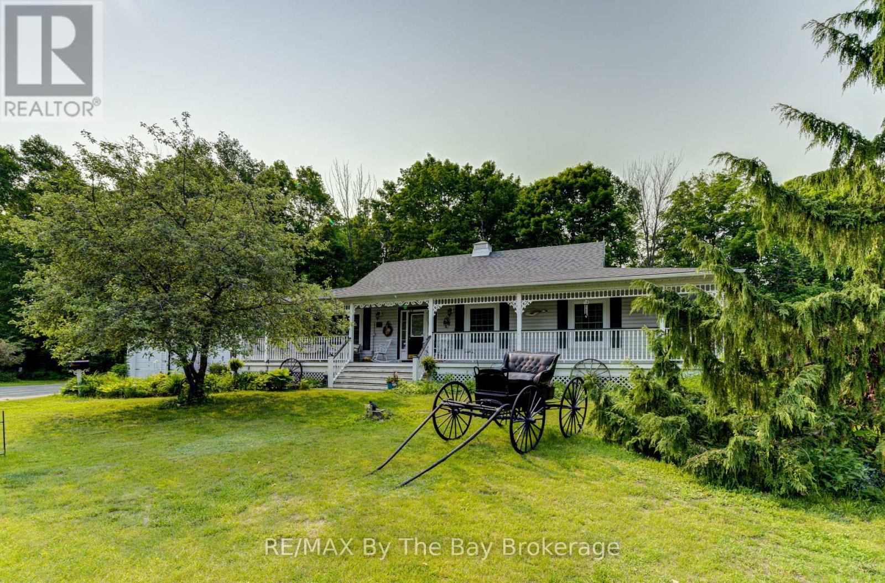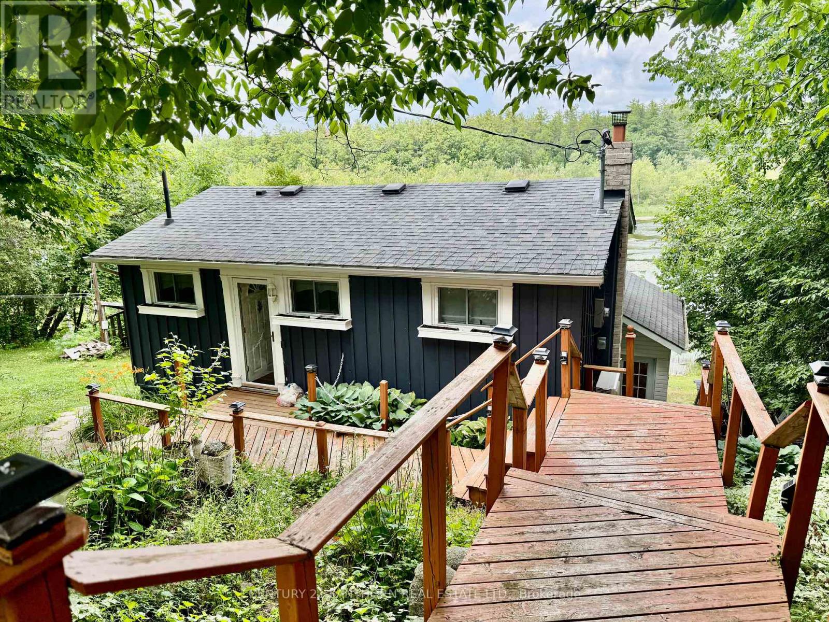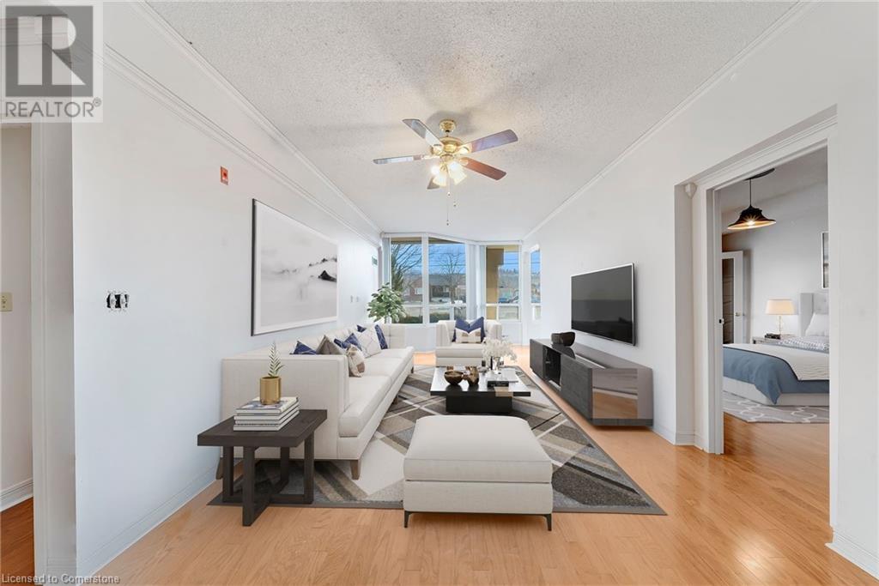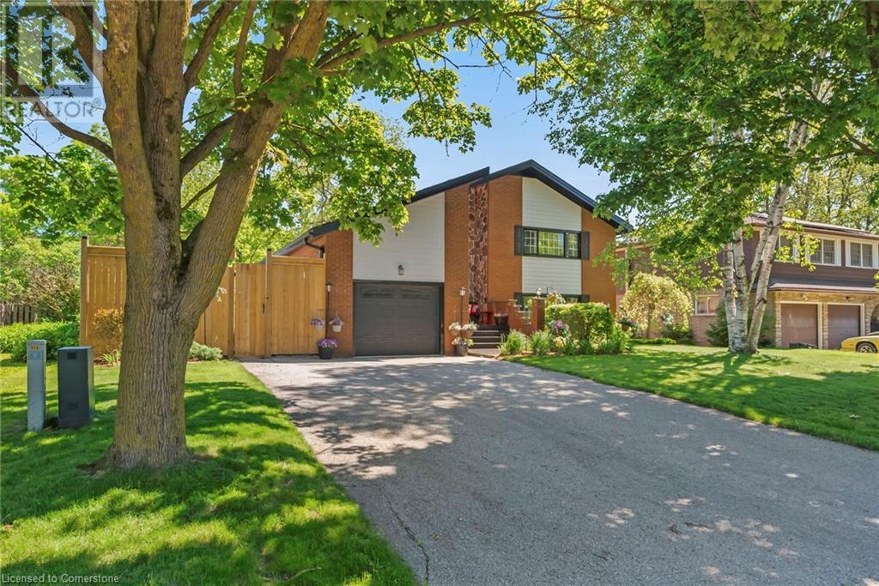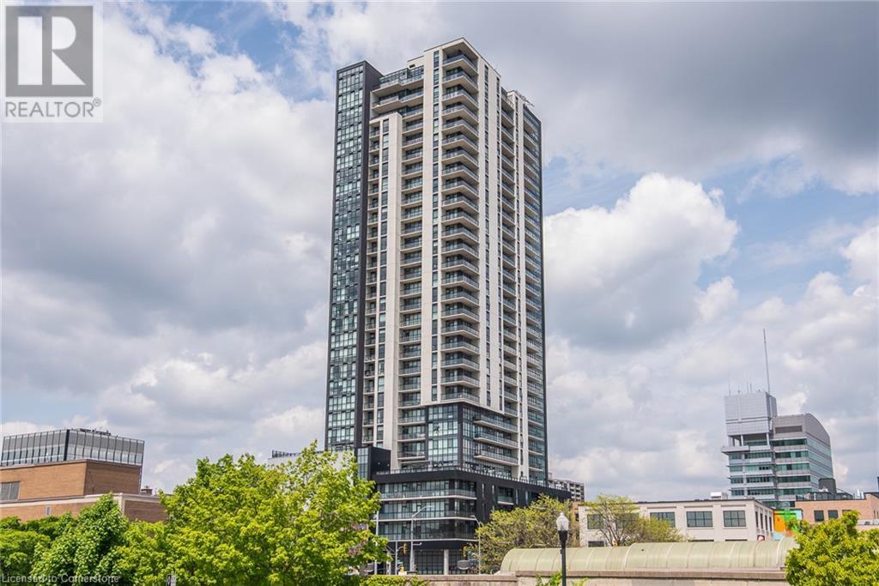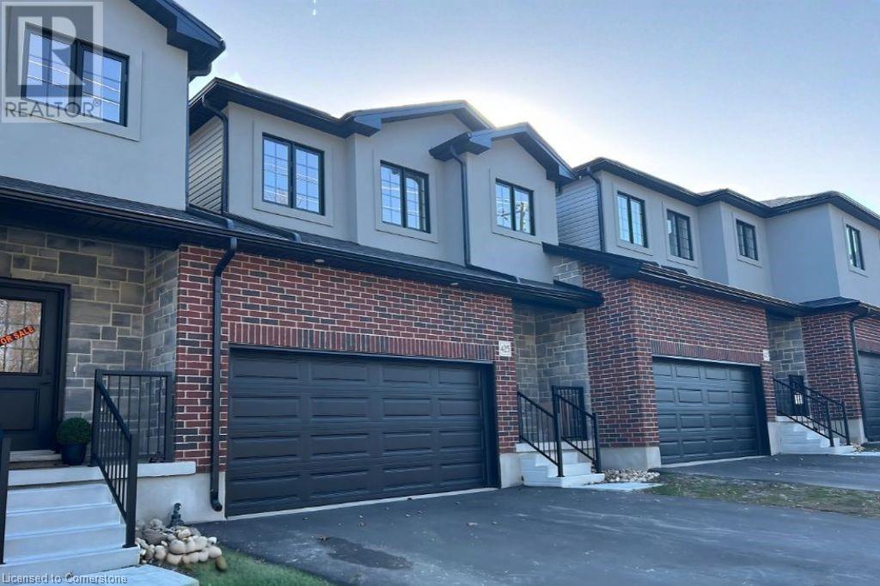4 Tarrison Street
Brantford, Ontario
Welcome to 4 Tarrison Street, a newly built detached residence nestled in the heart of Brantford's sought-after Nature's Grand community. This inviting 4-bedroom, 3-bathroom home offers 1,822 sq ft of thoughtfully designed living space, perfect for families seeking comfort and convenience. Step inside to discover a spacious, open-concept layout adorned with modern finishes and ample natural light. The kitchen, equipped with state-of-the-art appliances, seamlessly flows into the dining and living areas, creating an ideal setting for both entertaining and everyday living. Beyond the home's elegant interior, 4 Tarrison Street is strategically located to enhance your lifestyle. Families will appreciate proximity to reputable schools such as St. John's College and Brantford Collegiate Institute, ensuring quality education for children of all ages. For leisure and recreation, residents can explore over 1,000 acres of nearby parkland, perfect for outdoor activities and relaxation. The renowned Wayne Gretzky Sports Centre offers a multitude of programs and facilities, including swimming pools, fitness classes, and sports arenas, catering to diverse interests. Cultural enthusiasts will find delight in the local attractions, with venues such as the Sanderson Centre for the Performing Arts hosting a variety of events and performances throughout the year. Embrace the perfect blend of modern living and community charm at 4 Tarrison Street—where your next chapter awaits. (id:49269)
The Agency
25 Doe Lake Rd. Road
Armour (Katrine), Ontario
Welcome to 25 Doe Lake Rd. in beautiful Katrine Ontario located conveniently close to the Doe Lake public beach and boat launch for summer fun. This 2 bedroom single family home is just under 1000 sq. ft. of living space, and is ready for a new family to enjoy. The home has a steel roof, vinyl siding, a pellet stove and is easily accessed from Hwy #11, for those who may need to commute to jobs north of south of Katrine. The house has had some recent improvements and is now ready for finishing touches. This home is perfect for a young couple starting out on the road to home ownership. There is room to improve and modernize the home and it sits on a large level lot, with huge backyard space, and sunny exposure. The home is a 10 minute walk, or a 4 minute drive by car to Doe Lake beach. The Katrine General Store amenities, with LCBO, and Post Office are close at hand, making groceries a breeze. The Town of Burks Falls is an 8 minute drive and Huntsville's Hospital, shopping area and downtown centre is 20 minutes away by car. Come see how you can make this house your home. The property is being sold "AS IS WHERE IS" The nearness to the beach and the General Store make this a prized lot to develop. ** This is a linked property.** (id:49269)
Sutton Group Muskoka Realty Inc.
510 Church Crescent
Wellington North (Mount Forest), Ontario
Attention Large families and those looking for a backyard paradise. 510 Church Cres is perfectly situated in a family oriented cul-de-sac in the town of Mount Forest and has all of the amenities you are looking for. As you drive up to the home, pride of ownership exudes from the updated vinyl cedar shakes (3yrs), windows, gardens and roof (2014). This home has seen all of the major items updated and upgraded through the years and is ready for the next family to call it home. On the main level you will find a large kitchen (Appliances 2yrs, counters/island/sink 5yrs) with eat in kitchen island, a formal dining room overlooking the rear yard and pool as well as a formal living room accented with a gas fireplace. On the second floor are 2 large kids bedrooms, a 4pc family bath with heated floors (5yrs), and a primary bedroom with walk in closet and 3pc bath. On the lower level you will find a very large 4th bedroom with double closet, 3pc bath perfect for the pool and a large rec room with gas fireplace and walkout to the pool and hot tub area. Head down to the basement which is a perfect man cave, toy room or an in-law suite thanks to its walkup with separate entrance. There is also a 4pc bath with jacuzzi tub, laundry room, utility room and a storage room which is currently being used as a gym. Off the kitchen, convenient for BBQing, it s large composite deck (5yrs) and a patio sitting area. The fully fenced yard (newest 1yr) has a nice grassed area lined with a tall cedar hedge. The inground heated pool with diving board/water slide and hot tub area has an iron fence separating the grassed area to keep kids/dogs safe in the grassed area and away from the pool deck unsupervised. Furnace and Central Air 12yrs, Pool 25yrs, Liner 3yrs, Heater 10yrs. With this layout, each family member can have their own level/space. (id:49269)
Coldwell Banker Win Realty
15 Pridham Court
Wasaga Beach, Ontario
Unique Bungalow with Wrap-Around Porch on Ravine Lot A Tranquil Retreat Close to Georgian Bay, This stunning, one-of-a-kind bungalow is nestled on a serene ravine lot, offering the perfect blend of privacy, natural beauty, and modern comfort. With a wrap-around porch to relax & take in the picturesque surroundings, this home provides a peaceful retreat while still being conveniently close to all amenities and Georgian Bay. Inside, you'll find a spacious, open layout that highlights a large island kitchen with a cozy dining nook, perfect for enjoying meals while overlooking the serene backyard. The expansive living and dining area is perfect for both everyday living and entertaining, with plenty of space for family and guests. A double-sided gas fireplace adds a touch of elegance and warmth, creating a cozy ambiance between the living and dining spaces. The large primary bedroom is a true retreat, featuring a 3-piece ensuite, walk-in closet, and serene views of the property. Patio doors off the primary bedroom lead directly to the wrap-around porch, offering a peaceful spot to enjoy the outdoors. For added convenience, the main floor includes a laundry room and an extra bedroom, providing flexibility for family, guests, or a home office. The home also features a closed-in breezeway that leads to the double garage the perfect spot for enjoying your morning coffee or unwinding in the evening. The finished basement is a true highlight, offering a large family room, bar, and games room ideal for entertaining or relaxing with family. You'll also find another bedroom, a 3-piece bath, and a walkout to the backyard, making this space perfect for guests or extended family. The private, quiet setting of this home, combined with its spacious layout and thoughtful features, makes it a rare find. If you're looking for a peaceful escape without sacrificing convenience, this bungalow is the perfect place to call home. Don't miss your chance to see it schedule a tour today (id:49269)
RE/MAX By The Bay Brokerage
72 Colborne Street Unit# Rear
Brantford, Ontario
Step into the beating heart of Brantford's dynamic downtown district at 72 Colborne Street. Positioned strategically near major thoroughfares and local transit routes, this property offers unparalleled accessibility. Your unit, discretely tucked away at the rear of the building, presents an optimal environment for offices, warehousing, or a workshop. The upper level boasts 1024.3 square feet of versatile space, while the expansive 3000 square foot basement, left unfinished, invites boundless possibilities for customization. With ample parking and a spacious interior, this property is primed to seamlessly accommodate your business endeavors. Don't miss out on the opportunity to explore the potential of your next business location—schedule a viewing today! Unit is currently used for storage but will be fully cleared out. (id:49269)
Pay It Forward Realty
177 Camp Lane
Tweed (Hungerford (Twp)), Ontario
Life is Better at the Lake! Check out this well appointed 4 season waterfront property on Moira River/Lake. Use as your permanent home or year round cottage and enjoy this quiet setting any time you like. Relax or entertain on the spacious deck overlooking the water, or enjoy a water's edge firepit for some late night stories. Jump in your boat and enjoy great fishing for trophy muskie, bass, walleye and more, or just cruise and take in the sights around the lake. Home offers 3 bedrooms on the upper level, plus a sunroom/office/4th bedroom overlooking the water's edge to use as needed. A bunkie offers sleeping quarters for overflow guests plus there is ample parking for vehicles and trailers. A woodstove in the living room keeps things cozy and a heat pump supplies heat and A/C when needed. Convenient location between Toronto and Ottawa and short drive to Tweed, Madoc or Belleville. (id:49269)
Century 21 Lanthorn Real Estate Ltd.
495 Highway 8 Unit# 112
Stoney Creek, Ontario
Spacious main floor unit at The Renaissance! 2BD/2BA, 1150 sq ft with 9’ ceilings & wall to wall south-facing windows in the living room. Unit has an open and airy feel. Kitchen upgraded with granite counter tops & tile backsplash, great cabinetry! Large primary bedroom with walk in closet, 2nd closet + 3-pc ensuite leads through double French doors to large bonus sunroom. 2nd BDRM, 4-pc bath & in suite laundry. 2 underground parking spaces & large storage locker. Multiple Upgrades: Granite countertops, engineered hardwood floors & crown molding throughout. Condo fee $804/month includes hydro, all building amenities, water, heat & more. Close to schools, shopping, public transit & easy highway access. Excellent opportunity for first time buyers or those looking to downsize! (id:49269)
Coldwell Banker-Burnhill Realty
2072 Wilkinson Street
Innisfil, Ontario
CUSTOM MODERN FARM HOUSE, IN-GROUND POOL, 1.38 ACRES WITH NEARLY 5,000 SQ/FT OF LIVING SPACE LESS THAN 1HR from GTA. This stunning modern home located in tranquil and exclusive enclave of executive homes minutes away to Barrie and all amenities. Extremely private property surrounded by mature trees and natural beauty. Each season brings to your home stunning views. The property offers infinity-style salt in-ground pool. Open concept living space, with 10’ ceiling, tons of natural light, kitchen with top-of-the-line Thermador appliances. Main floor includes a family room, bedroom/office, large mudroom with garage access and laundry room. The primary suite has a spacious walk-in closet and 5pc bathroom. The finished basement offers plenty of additional living space with 9 ceilings, in-floor heating, additional bedroom and a 3pc bathroom. Triple car garage with 11 ceilings provides ample space for storage. This beautiful home offers a wonderful opportunity for buyers to embrace luxury living amidst nature and proximity. (id:49269)
Comfree
510 Church Crescent
Mount Forest, Ontario
Attention Large families and those looking for a backyard paradise. 510 Church Cres is perfectly situated in a family oriented cul-de-sac in the town of Mount Forest and has all of the amenities you are looking for. As you drive up to the home, pride of ownership exudes from the updated vinyl cedar shakes (3yrs), windows, gardens and roof (2014). This home has seen all of the major items updated and upgraded through the years and is ready for the next family to call it home. On the main level you will find a large kitchen (Appliances 2yrs, counters/island/sink 5yrs) with eat in kitchen island, a formal dining room overlooking the rear yard and pool as well as a formal living room accented with a gas fireplace. On the second floor are 2 large kids bedrooms, a 4pc family bath with heated floors (5yrs), and a primary bedroom with walk in closet and 3pc bath. On the lower level you will find a very large 4th bedroom with double closet, 3pc bath perfect for the pool and a large rec room with gas fireplace and walkout to the pool and hot tub area. Head down to the basement which is a perfect man cave, toy room or an in-law suite thanks to its walkup with separate entrance. There is also a 4pc bath with jacuzzi tub, laundry room, utility room and a storage room which is currently being used as a gym. Off the kitchen, convenient for BBQing, it s large composite deck (5yrs) and a patio sitting area. The fully fenced yard (newest 1yr) has a nice grassed area lined with a tall cedar hedge. The inground heated pool with diving board/water slide and hot tub area has an iron fence separating the grassed area to keep kids/dogs safe in the grassed area and away from the pool deck unsupervised. Furnace and Central Air 12yrs, Pool 25yrs, Liner 3yrs, Heater 10yrs. With this layout, each family member can have their own level/space. (id:49269)
Coldwell Banker Win Realty
60 Charles Street W Unit# 1601
Kitchener, Ontario
Stunning One Bedroom plus DEN Condo offers space and location convenience, with the added bonus of in-unit laundry, one garage PARKING SPOT and a LOCKER for all your storage needs. This meticulously maintained unit, includes over $20,000 in upgrades, FINISHED ceiling, offers very practical layout with upgraded flooring, beautiful kitchen with upgraded 36 upper cabinets, under-mount lighting, sleek quartz counter tops, backsplash, premium appliances, breakfast bar, large den size of almost another bedroom, spacious living room & bedroom with walk in closet, with floor to ceiling windows, installed window blinds and much more. Large 4PC bathroom comes with beautiful finishes. Your private balcony is offering breathtaking views of city skyline and the City Hall. Extra bonus, high-speed Internet and water are included in your condo fee. Located in the heart of vibrant Downtown Kitchener, just steps away from Victoria Park, you'll enjoy easy access to beautiful and open green spaces, walking trails, and recreational amenities, perfect for outdoor enthusiasts and nature lovers alike. An amazing Charlie West building offers an array of amenities such are yoga studio, gym, party room, outdoor terrace, dog run space and even a pet wash station for your furry companions. Plus, with nearby shopping, fine dining restaurants, and entertainment options, everything you need is right at your doorstep. Schedule your private showing today and make Charlie West your new home! (id:49269)
Royal LePage Wolle Realty
427 Woolwich Street
Waterloo, Ontario
Welcome to 427 Woolwich Street! This newly built 1,527 sq. ft. freehold townhome in Waterloo features 3 bedrooms, 2.5 bathrooms, and a double car garage—plus, no condo fees! The main floor offers a welcoming foyer, a modern kitchen with granite countertops, a cozy dinette, a stylish great room with laminate flooring, and a convenient powder room. Upstairs, the principal bedroom includes a walk-in closet and ensuite bathroom, complemented by two additional bedrooms, a shared 3-piece bathroom, and a laundry room. The versatile basement boasts large windows and rough-ins for a 3-piece bathroom, providing ~530 sq. ft. of customizable space. Enjoy easy access to the backyard through the garage and sliding doors from the great room. With 9’ ceilings, a neutral color palette, contemporary finishes, and a TARION Warranty, this home offers both style and peace of mind. Ideally located near Conestoga Mall, RIM Park, Northfield Business Park, the University of Waterloo, Wilfred Laurier, and Kiwanis Park, you’ll love the convenience of this sought-after neighborhood. Don’t miss this opportunity—schedule your showing today! Note: Some photos are from 423 Woolwich Street. Finishes may differ between units. (id:49269)
Right At Home Realty
1410 - 370 Dixon Road
Toronto (Kingsview Village-The Westway), Ontario
This beautifully updated 3-bedroom unit offers a modern open-concept layout (id:49269)
Zolo Realty


