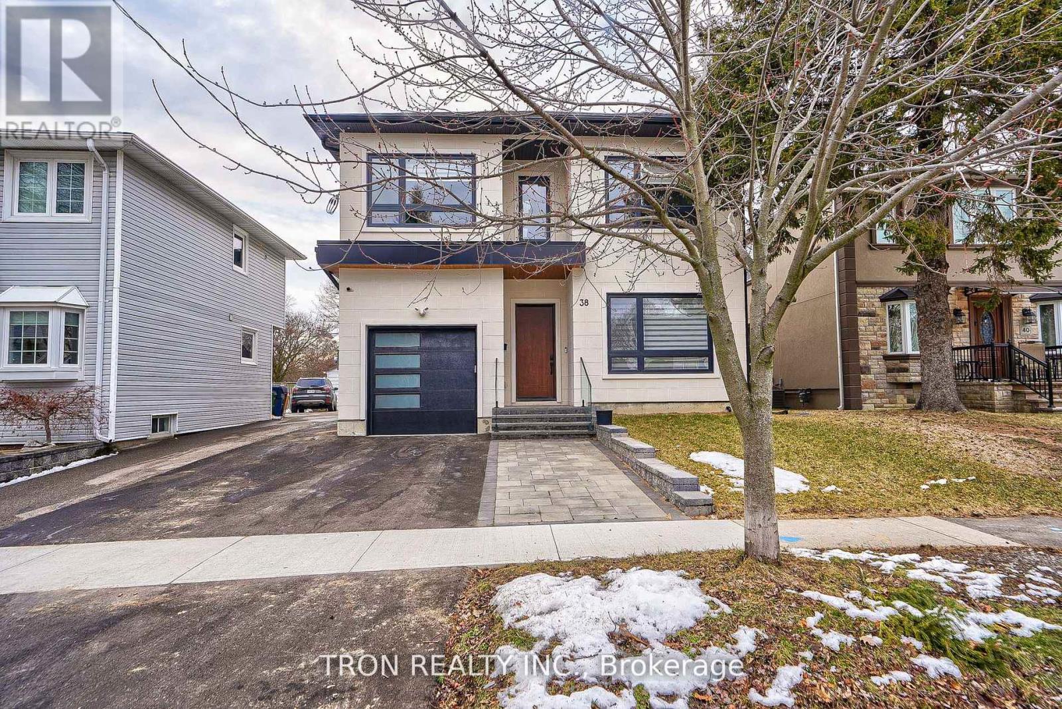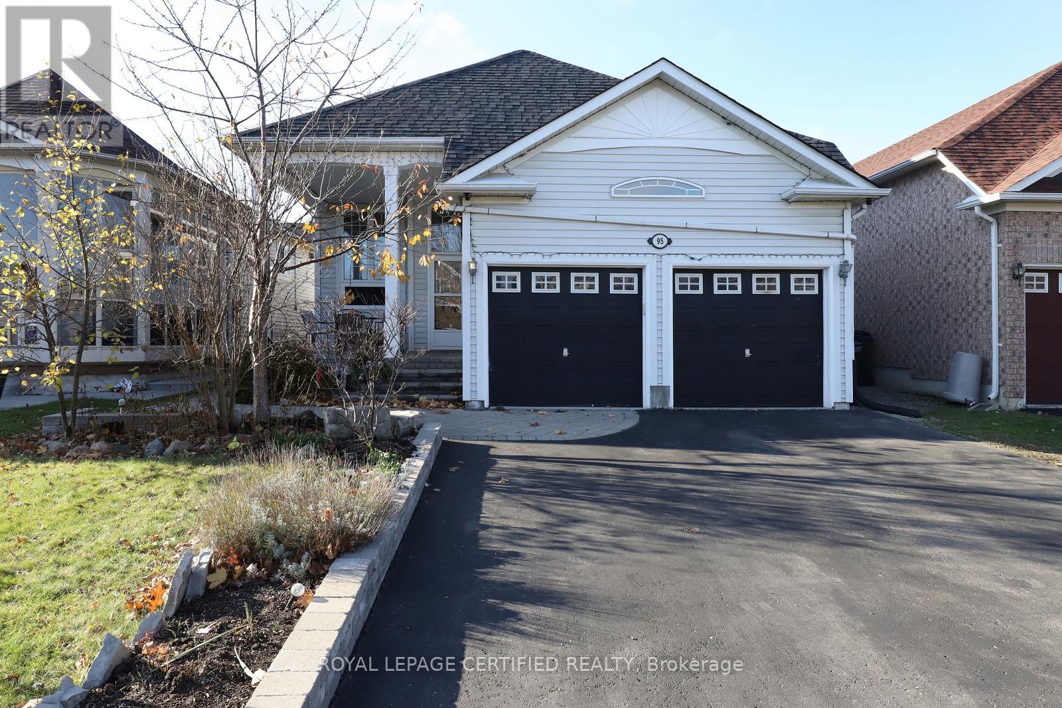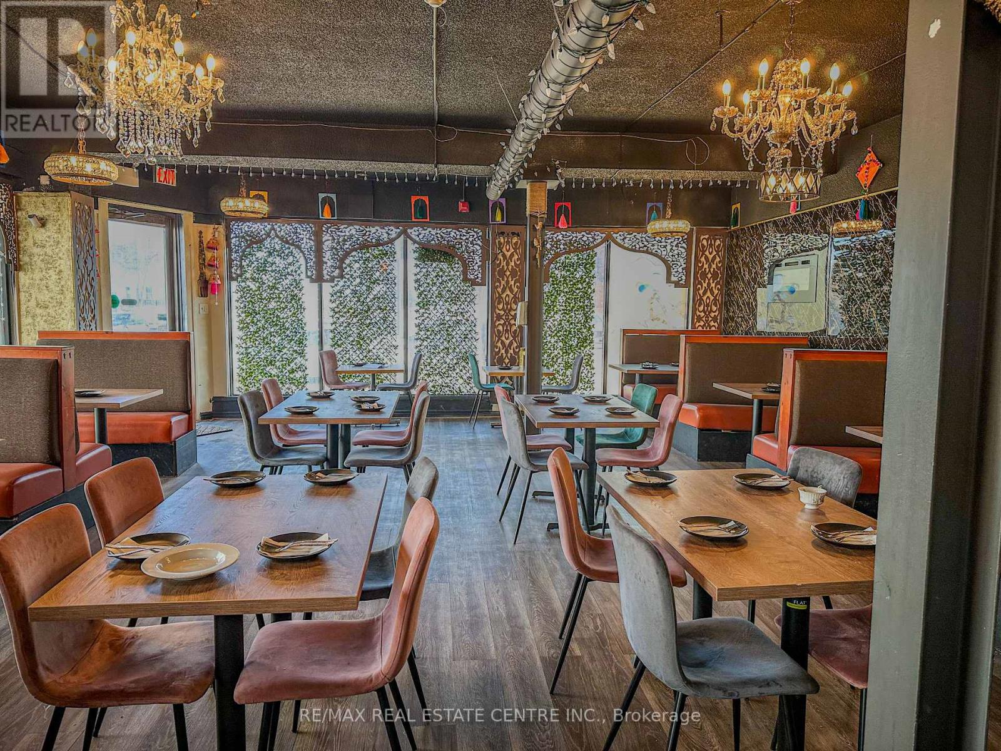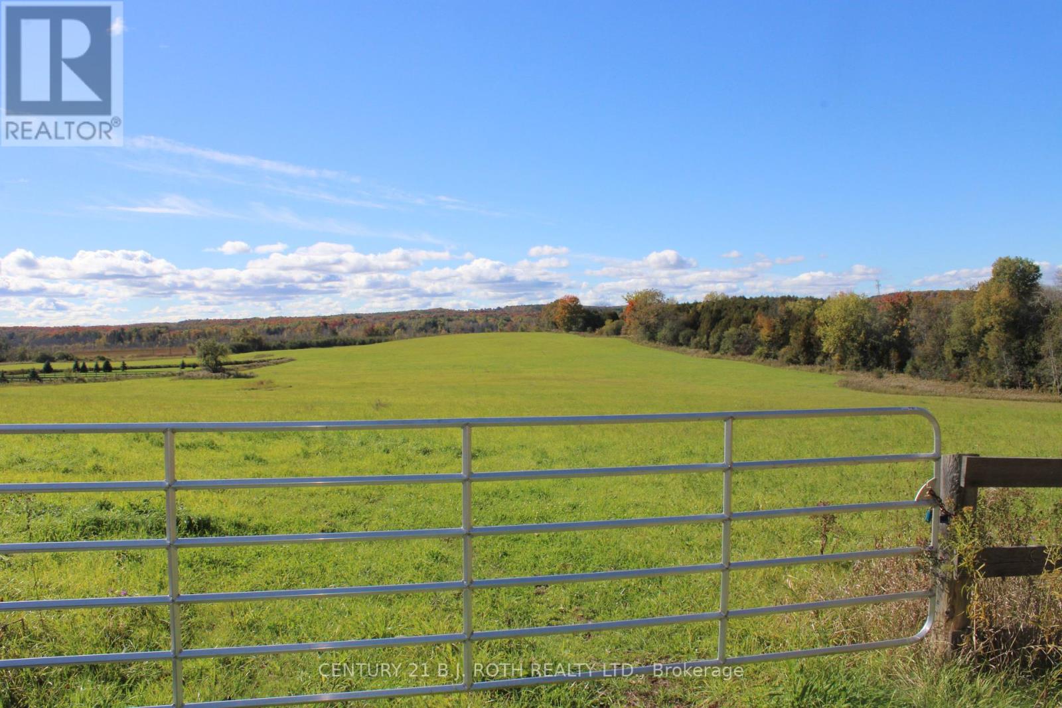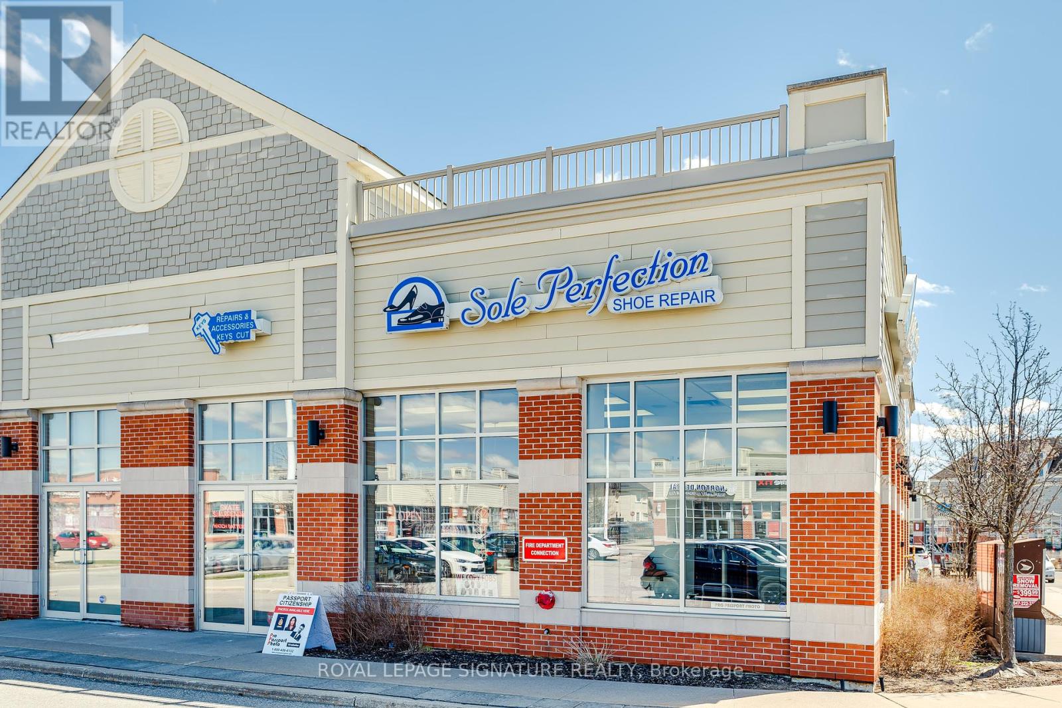4250 Beech Grove Side Road
Caledon, Ontario
Privately situated in middle of trees and on a side street, 4 car garage ( double tandem), great curb appeal, only few minutes from Brampton, Orangeville. Brand New interlocked Stone driveway . Sip coffee under the end to end covered front porch or on the deck in the backyard. House is conveniently connected to the 20X18 ft oversized garage that can be used as workshop also. Brand New Interlock stone driveway, Shingles 2018, Furnace 2022, Gas Stove 2022, 2 Sump pumps 2021, Water softener and filtration system 2020, Washer 2024, Owned Instant Hot water Tank 2022, House is Freshly painted, Potlights, Double-sided fire place, Central vacuum. (id:49269)
Royal LePage Certified Realty
38 Uno Drive
Toronto (Stonegate-Queensway), Ontario
Great location, steps away from grocery stores, no frills, Costco public transit and easy access to the QEW. Perfect 40'*100' lot back to Park. 2 Years old Custom built Luxury Home. Architectural Stucco Exterior wall. 10' Ceiling on Main floor with 21' High Ceiling Grand Foyer. Floating oak stairs with modern glass railing. Open Concept Living/Dining Area with Floor to Ceiling Windows and Plenty of Natural Light, Custom Fireplace, Kitchen with Large Island. A dream home you must see! Close to fine schools, shops, restaurants, bakeries and specialty stores. Walking distance to transportation. (id:49269)
Tron Realty Inc.
67 Major Oaks Drive
Brampton (Madoc), Ontario
Spacious 3-Bedroom Upper Unit in Prime Brampton Location! Discover this bright and inviting 3-bedroom upper unit in a well-maintained 5-level back-split semi-detached home, offering comfort and convenience in every corner. This unit boasts a generously sized eat-in kitchen, perfect for family meals, and an open-concept living and dining area with ample space for relaxation and entertainment. Enjoy your morning coffee or unwind in the evening on the charming front balcony with a peaceful neighborhood view. Located in a family-friendly community, this home is ideal for families and professionals alike. Top-rated schools such as Russell D. Barber Public School, Williams Parkway Senior Public School, and North Park Secondary School are just a short walk away, making it an excellent choice for families with school-aged children. Prime Location with Easy Access to Amenities ? Transit & Highways: Walking distance to bus stops, with Brampton Transit routes nearby and just minutes to Highway 410 for easy commuting. ? Parks & Recreation: Close to Major Oaks Park, Williams Parkway Sports Complex, and Duggan Park, offering green spaces, playgrounds, and recreational facilities. ? Shopping & Dining: Nearby Trinity Common Mall, Bramalea City Centre, and Brampton Corners Plaza provide access to grocery stores (Metro, Fortinos, FreshCo), retail shopping, and a variety of restaurants. ? Gyms & Fitness: Short drive to GoodLife Fitness, LA Fitness, and Chinguacousy Wellness Centre for your workout and wellness needs. ? Healthcare & Banks: Conveniently located near Brampton Civic Hospital, walk-in clinics, RBC, TD Canada Trust, C/BC, and Scotiabank. ? Community & Entertainment: Minutes from Century Gardens Recreation Centre, Cineplex Odeon Orion Gate, and Brampton Library (Chinguacousy Branch). This well-connected, move-in-ready upper unit offers everything you need for comfortable and convenient living in the heart of Brampton. (id:49269)
Royal LePage Signature Realty
95 Vintage Gate
Brampton (Fletcher's Creek Village), Ontario
Welcome To This Beautiful Sun Filled Spacious Raised Bungalow Boasting 3 +1 Bdrms With 9ft Ceilings! A Large Front Covered Patio Provides A Nice Place To Enjoy A Cup Of Coffee, Step Inside To A Sizeable Foyer, A Main Floor That Features A Combined Large Living & Dinning Room, The Primary Bedroom Provides Comfort With A 4 Piece Ensuite With A Soaker Tub, There are 2 More Spacious Bedrooms And An Oversized Kitchen with Breakfast Bar, An Eat-In Area That Offers A Walk Out To The Private Backyard With A Multi Tiered Deck, A Natural Gas BBQ, A Gazebo, A Fully Fenced Yard, And An Above Ground Swimming Pool! The Basement Is Suitable For An In-law Suite With The Possibility Of A Separate Entrance, The Basement Boasts An Extra Large Living Space With 9 Ft Ceilings, A Kitchenette, 1 Bedroom, A 4 Piece Bathroom, Another Partially Finished Oversized Room With A Closet and Large Window, And A Workshop With Built In Shelves! This Home Is A Must See! Public transit, Grocery Stores, Shops, And Restaurants Are Just Moments Away. Schools Are Close And Commuters Will Appreciate The Proximity To Mount Pleasant GO Station And Quick Access To Highways 410 And 407, Making Travel Throughout The GTA Seamless. (id:49269)
Royal LePage Certified Realty
Main - 11 Telegraph Street
Brampton (Heart Lake East), Ontario
Looking for a private and modern studio apartment? This brand new never lived in main-floor unit offers a separate entrance, an updated kitchenette, a private 3-piece bathroom, and in-unit laundry. Perfect for a single professional or student looking for a comfortable and convenient space. Features: Private entrance at the back Updated kitchenette (cooktop stove, hood exhaust, sink, fridge) Modern 3-piece bathroom Private laundry Access to shared common entryway Optional basement storage available at extra cost. Utilities: Tenant pays 30% of the total utility cost. Convenient Location: Excellent transit! Located in a safe neighborhood, it offers easy access to Hwy 410, Turnberry Golf Course, and Trinity Common Shopping Mall. You'll also be close to Heart Lake Conservation Area and just a 20-minute drive from Toronto Pearson Airport and 40 minutes from downtown Toronto. 1 Parking included (Driveway shared with upper unit tenant) (id:49269)
Right At Home Realty
94 Dunlop Street W
Barrie (City Centre), Ontario
2 BUSINESSES FOR THE PRICE OF 1 in Prime Barrie Location!!!! This turnkey Indian restaurant and pizza store offer a rare chance to own two profitable businesses in one of Barries most sought-after and busiest locations. Situated near the waterfront and Centennial Beach, this high-traffic area guarantees a steady flow of customers, both on foot and by car. With McDonald's just across the street and ample parking nearby, visibility and accessibility couldn't be better. The property features two separate kitchens one dedicated to a pizza store and the other to an Indian restaurant allowing for seamless operations of both businesses under one roof. Equipment over 250K already in place, making this an outstanding investment. Pizza Oven, Grill, Fridges, Walk In Fridge, Tandoor, Hood all in place for a smooth transition. Don't miss this incredible chance to take over a well-equipped, well-located restaurant and pizza shop. Get in touch today for more info! (id:49269)
RE/MAX Real Estate Centre Inc.
388 Woodland Drive
Oro-Medonte, Ontario
The 106-acre rolling farmland located on the edge of Orillia. Just 5 minutes from Georgian College & OPP Headquarters, 10 minutes from Highway 11, Costco and Lake Head University & downtown Orillia waterfront. With an EP buffer and mature cedar bush offers a private & picturesque setting for a dream home. The property features expansive, gently rolloing terrain, providing a sense of openness and tranquility. The mature cedar bush adds natural beauty and privacy to the landscape, creating a serene and secluded environment for a residence. The EP buffer ensures the preservation of the natural ecosystem and contributes to the overall environmental sustainability of the property. The creek that runs through part of the property can be used to access Lake Simcoe by canoe, or kayak. This idyllic setting presents an opportunity to build a custom home surrounded by the beauty of nature, with ample space for outdoor activities and potential agricultural pursuits. (id:49269)
Century 21 B.j. Roth Realty Ltd.
202 - 121 Mary Street
Clearview (Creemore), Ontario
In the charming Town of Creemore this recently constructed one bedroom plus den condo is in the prime location for year round activities. Centrally located between Collingwood and Mulmur with various parks for hiking and amenities nearby. After a day enjoying the outdoors tuck into one of Creemores many dining options or plan your weekend around the various spring and summer festivals and markets. This furnished condo is bright and ready to be enjoyed either full time or as a pied-a-terre. The open concept kitchen includes stainless steel appliances and the den is a flexible space that can be used for working from home, for guests to stay over, or a variety of other ways. The foyer includes a large closet and ensuite washer and dryer. Maximum 3 month rental. (id:49269)
Chestnut Park Real Estate Limited
334 Loon Road
Georgina Islands (Georgina Island), Ontario
Escape to your dream waterfront getaway at 334 Loon Rd, Lake Simcoe. This 3-bedroom, 3-bathroom cottage retreat offers 2500 sq ft of inviting open-concept living, designed to capture sweeping lake views through floor-to-ceiling windows. Gather in the chef's kitchen, relax by the wood stove, and wake up to unforgettable sunrises. 85 ft of pristine waterfront, all under an hour from the GTA your lake life starts here! "Step into an open-concept layout with cathedral ceilings, pot lights, in. hardwood floors and plenty of room to cozy up next to the wood stove all with clear views of the water from the floor to ceiling windows. As you tour the main floor you will find a screened in sunroom , dining area as well as a gathering space with a full sized pool table. The kitchen boasts marble counters, sub zero fridge and a large centre island. Upstairs, the generously sized bedrooms easily accommodate doubles and/or bunk beds to accommodate your family and guests along with a 4pc bathroom. The primary bedroom includes an 6 pc ensuite and walk-in closet with organizers and windows providing a lake view. An additional loft area can provide guest space or work from home space. Key Features:3 bedrooms, 3 Washrooms, Multiple Walkouts to 1800 sq ft waterfront deck. Open-concept living/dining/kitchen/recreation space Forced Air heating and Central Air Conditioning. High Speed Internet Available. Concrete crawl space48 ft dock. Municipal garbage & recycling (weekly)Land lease with the Chippewas of Georgina Island in place until 2054. Boat or car ferry access. With approximately 85 feet of waterfront, you'll have front-row access to everything Lake Simcoe has to offer---boating, windsurfing, kiteboarding, fishing, or simply floating your cares away. Lake Simcoe also serves as a gateway to charming destinations like Barrie, Orillia, Jacksons Point, Beaverton, Lagoon City, and Lake Couchiching---all bursting with festivals, shopping, and lakeside fun. (id:49269)
Royal LePage Your Community Realty
19 Wolf Run Court
Whitchurch-Stouffville, Ontario
Stunning 7200Sf Luxurious Estate in The Prestige Trail of The Woods, Ultimate Luxury & Privacy, On A Quiet Cul-De-Sac, Surrounded By Trees, Enough Space For the Entire Family, Natural Stone Exterior, Enjoy the Beautiful View And BBQ, Have a Coffee/tea on The Large Wrap Around Deck or Master Balcony, Hangout In The Spacious Living Area, Head Down To The Media Room W/A Custom Sound System in W/O Basement, Where A Dry Bar Awaits, Feeling Tired After All The Drinks and Entertainment? The Elevator Will Take You To All Levels, Including the Master Suite To Settle In For The Night. All existing Light Fixtures, Stainless Steel Fridge, Stove, Dishwasher, Washer, Dryer, Speakers And Projection Screen In Media Room, Roughed In Central Vac. (id:49269)
Homelife Landmark Realty Inc.
N1 - 1460 Major Mackenzie Drive W
Vaughan (Patterson), Ontario
Its rare to find a profitable and stable shoe repair & key-cutting business located near the prestigious King City in one of the largest and busiest plazas in Vaughan. Sole Perfection Shoe Repair is situated at a high-traffic intersection, surrounded by a variety of successful anchor businesses such as Yummy Market, Starbucks, RBC, TD Bank, Beer Store, Dollarama, Doctors offices, fitness centers, and numerous restaurants. Operating for 13 years, this business has established a high-end, loyal clientele that returns for its services and also consistently attracts new customers in an ever-expanding neighbourhood. With 100+ Google reviews and a 4.5 rating, local and clients from afar travel to get their items repaired. The primary services offered include shoe repair, purse repair, key cutting, skate sharpening, watch battery replacement, and passport photos. There is potential to expand services to include clothing alteration, engraving, locksmith, and automotive key duplication, among others. Ample parking space is available for customers, and full training will be provided to the new owner. The business can operate seven days a week, and plaza hours are not limited to maximize income. Unlike many other businesses facing tons of competition, this industry has very low competition and high profit margins, which allow for greater financial stability and higher revenue generation. **A complete list of income and expense statements is available for review.** (id:49269)
Royal LePage Signature Realty
2035 Craig Road
Innisfil (Alcona), Ontario
This beautifully updated home sits on a stunning 75 x 202 treed lot, backing onto peaceful greenspace in a sought-after Alcona neighbourhood. The standout feature is a bright, above ground, self-contained 1-bedroom apartment with its own entrance, kitchen, laundry, and hydro; ideal for in-laws or extra income. The main living space offers a BRAND NEW designer kitchen, open-concept living, three spacious bedrooms and a spa-like semi-ensuite bathroom with a custom 2-person shower and corner soaker tub. Also appreciate the basement flex space separate from the apartment offering an extra 500sqft for your personal use. Enjoy the professionally landscaped yard, Arctic Ocean Legend swim spa with 60 jets, impressive barn with hydro ideal for a workshop, storage, or hobby space, and the generator backup system providing peace of mind year-round.Located just a short walk to local shops, parks, and Innisfil Beach Park, and with easy access to Hwy 400, this property combines lifestyle and convenience in one perfect package. (id:49269)
Sutton Group Incentive Realty Inc.


