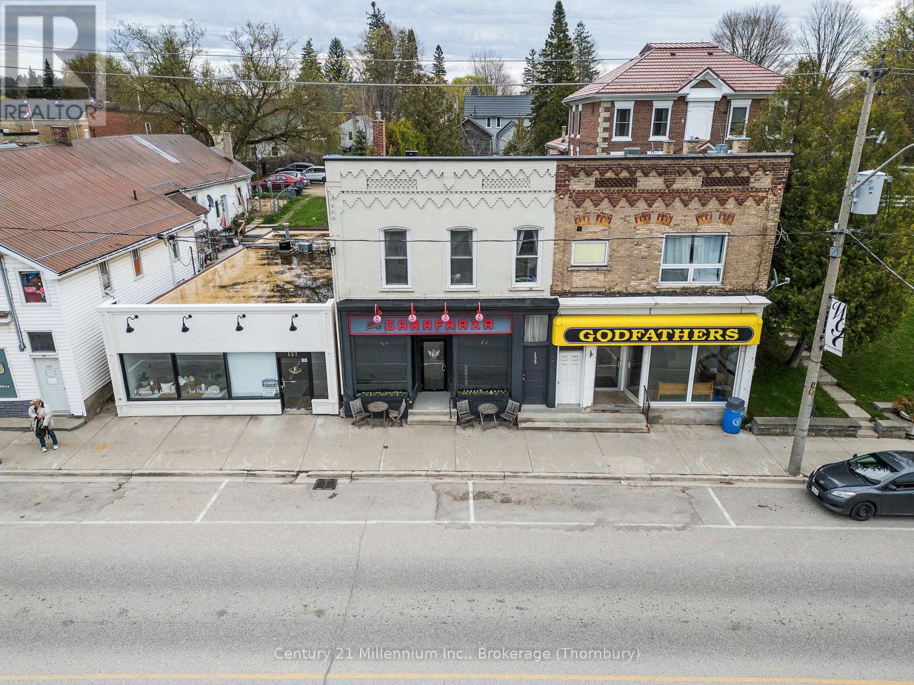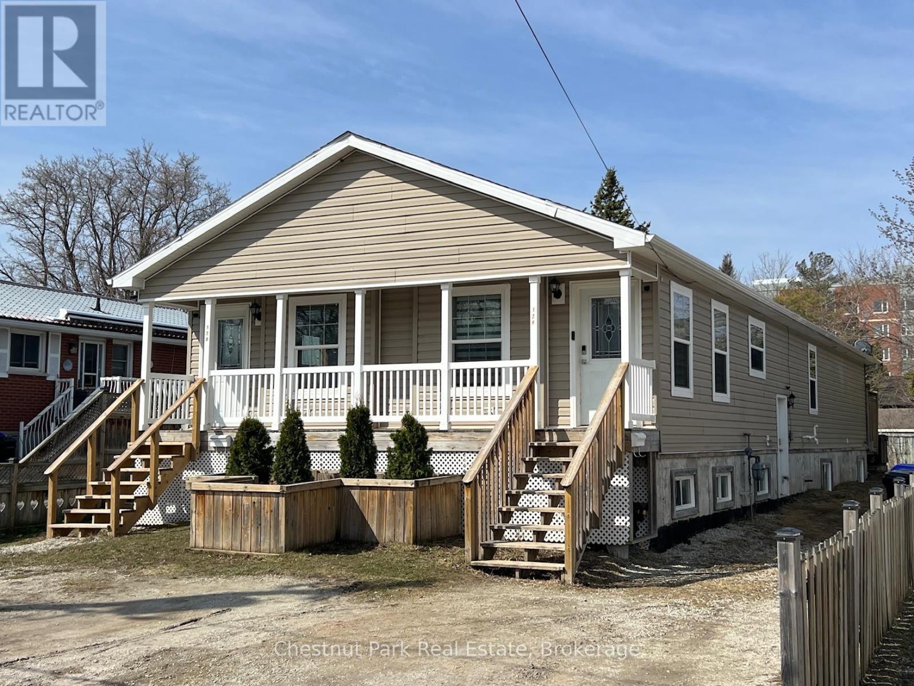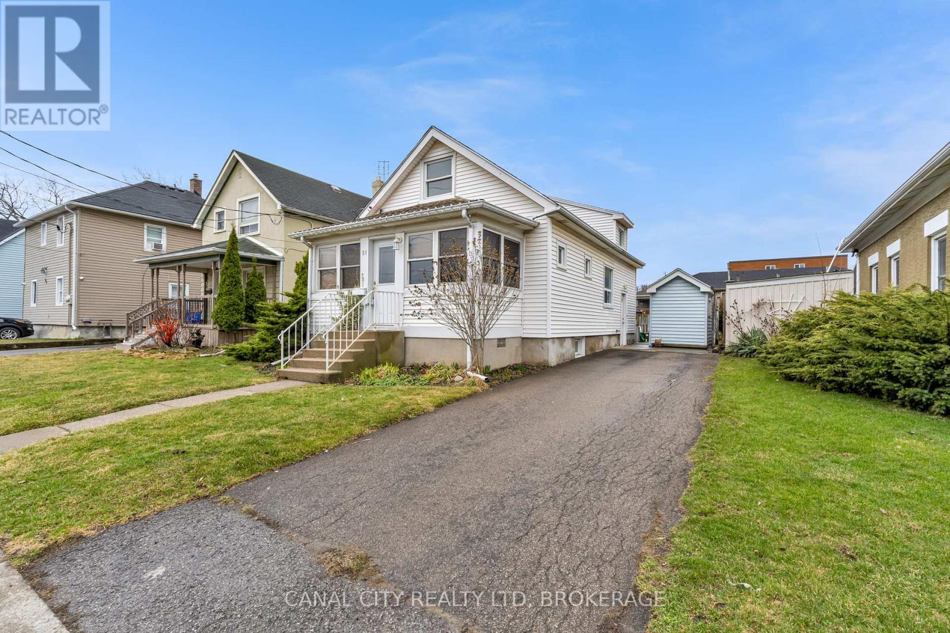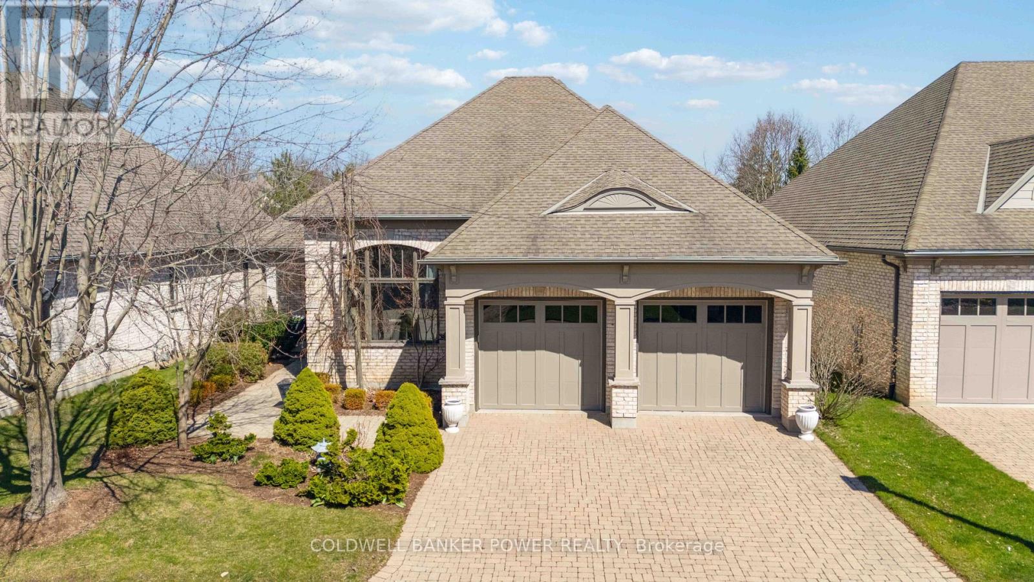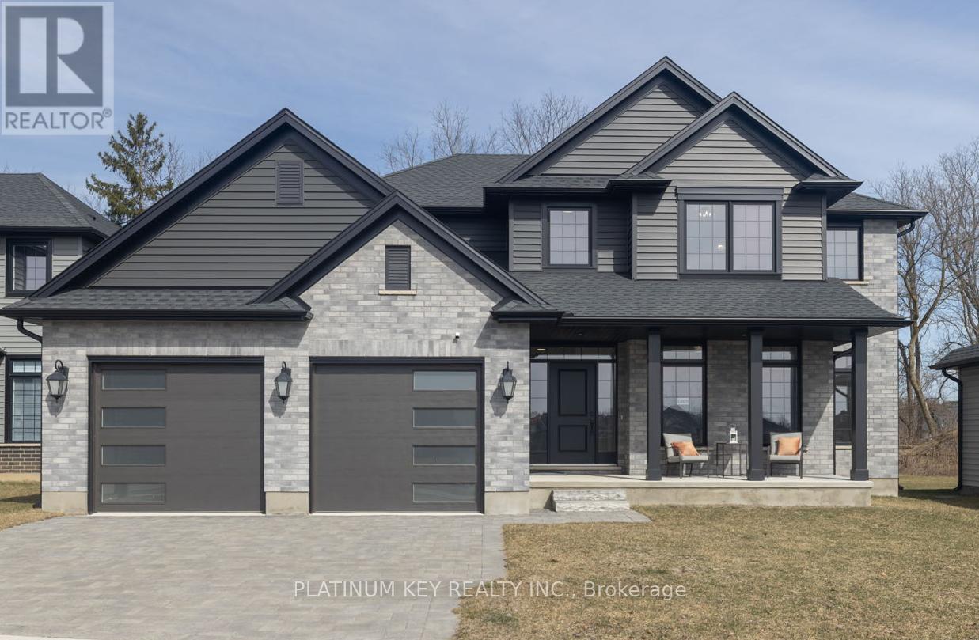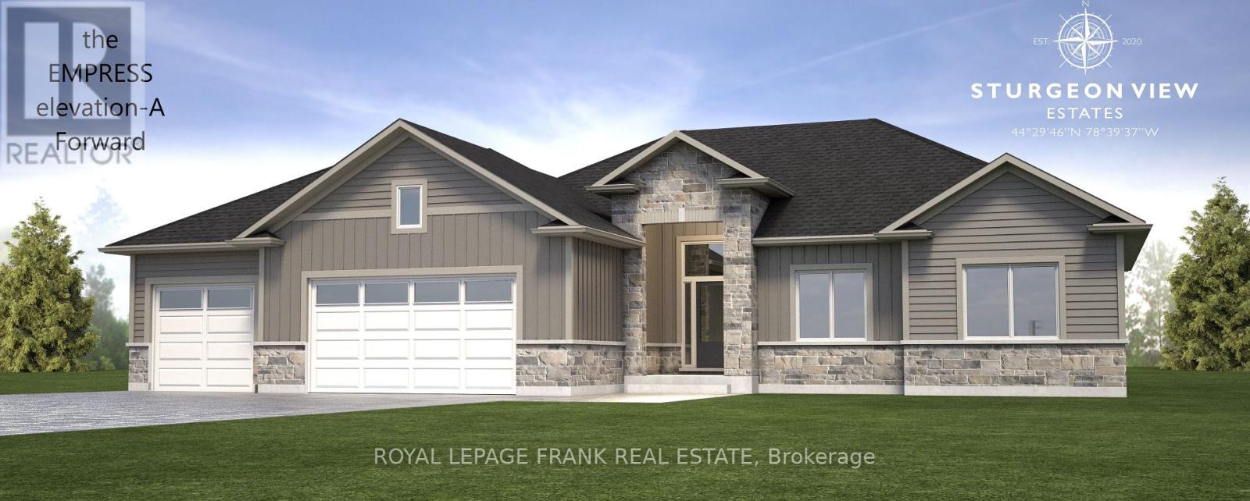131-133 Garafraxa Street S
West Grey, Ontario
Welcome to 131-133 Garafraxa Street South, an exciting investment opportunity in downtown Durham, in the heart of Grey County. Most recently operated as a cafe, this impressive property, with its high ceilings, updated mechanicals and ideal central location with plenty of vehicle and pedestrian traffic, offers a host of other opportunities for either an investor/landlord, or an owner/operator. Zoned C1 - General Commercial, the property is eligible for a variety of permitted uses (see documents tab for details), from business/professional office space or a medical clinic, to a bakery, or a specialty food or other retail store. For several years prior to the pandemic, the property had been home to The Garafraxa Cafe, a coffee bar/pub providing a comfortable and popular gathering place for local residents and tourists alike. The Cafe served a variety of 'lite bites', and an assortment of specialty coffees and locally crafted beers, ciders and wines. It also included a full stage, complete with a professional lighting and sound system, which regularly played host to theatrical and musical performances. For an interested buyer, this could be a turnkey opportunity to re-open the Cafe, as all of the operating assets (see list in documents file) remain on the premises and, while excluded from the listing price, are negotiable. Complementing the street level, the second floor features a spacious 3 bedroom, 1-1/2 bath apartment, flooded with natural light from 3 sides, as the property to the north is only 1 storey. The apartment has a separate entrance from the street, and a private, fenced back yard. Currently owner-occupied, it will be vacant on closing, so you can live-in, or enjoy a secondary source of rental income at market rates. This property must be seen to be fully appreciated. (id:49269)
Century 21 Millennium Inc.
128 Spruce Street
Collingwood, Ontario
At nearly 4,000 sq.ft., this spacious raised bungalow offers amazing flexibility with a legal duplex status and triplex potential! The property features two 1,000 sq. ft. upper units, each with 2 bedrooms, 2 bathrooms, and rear deck access to a private, treed backyard. Perfect for investors or first-time buyers, the lower level is currently part of the right-side unit but can easily be transformed into a third unit--accessed via side stairs. The lower level already has plumbing roughed-in for a future kitchen, and currently includes 5 bedrooms and 2 full baths. Convert a bedroom into a kitchen to create a 4-bedroom apartment, or keep it as-is for additional space with 7 bedrooms, 4 bathrooms (right side upstairs + full lower level combined). The home currently has separate electricity meters, 1 water meter, and 1 gas meter. Outside, the front yard offers space for 4 vehicles, with plans to pave the gravel driveway in early May. The backyard will receive a makeover with fresh sod and a walk-out deck. This versatile property is perfect for seasoned investors, first-time buyers, or anyone looking to live in one unit while collecting rental income from others. Don't miss out on this incredible opportunity! (id:49269)
Chestnut Park Real Estate
1857 Oxford Avenue
Elizabethtown-Kitley, Ontario
Charming 3-Bedroom Country Home on 2+ Acres with Creekside Backdrop. Sitting on over 2 acres, this lovely 3-bedroom family home offers the perfect balance of peaceful living with the convenience of being just on the fringe of town. Enjoy close proximity to all local amenities while being surrounded by nature and tranquility. Inside, you'll find a spacious kitchen and dining area, ideal for entertaining family and friends. The bright, open spaces allow for easy flow, creating a warm and inviting atmosphere. Step into the enclosed 3-season front porch, a perfect spot to enjoy the changing seasons in comfort. The property also features a 1.5-car garage with power, providing ample storage and workspace, as well as a charming bunkie. With a creek running along the back of the property, this home offers the added bonus of a picturesque natural setting. Don't miss the opportunity to experience country living at its finest, just minutes from everything you need! (id:49269)
O'grady Real Estate Brokerage
57 Boozhoo Ave
Dryden, Ontario
This 4 bedroom home offers a main floor bedroom with an 3 pc ensuite, large eat-in kitchen with a pass threw counter to the living room with patio doors to a tiered deck, and a spacious den. The upper level boasts 3 bedrooms and a 4pc bath, and the partial basement has an recreation area, office/spare room, and a large utility room. There is a 16’x24’ detached garage on a level mature lot with trees for privacy and shade and plenty of driveway/parking for the growing family. The home is residential legal-non conforming, and the M2 zoning allows for plenty of future development ideas! The neighbourhood is a mix of commercial and residential, making for quiet evenings and weekends. Comes with appliances, as is, to get you started! (id:49269)
Sunset Country Realty Inc.
19 Windle Village Crescent
Thorold (Allanburg/thorold South), Ontario
Amazing family home in the heart of Niagara. This 4-level backsplit is roughly 1,265sqft of living space, uniquely designed with great functionality and versatility! Main floor features a front facing living room, formal dining room, and spacious eat-in oak kitchen, with patio doors leading to a private rear deck. Take a few steps to the second level to find a true 4-piece bathroom (walk-in shower & deep soaker tub) along with 3 bedrooms, including a primary bedrooms with ensuite privilege. The lower level is a beautiful open space, carpeted with a gas fireplace. Cozy and warm in the winter, and spacious enough for the whole family + friends! Finally the basement is partially finished, framed and insulated. Unlock additional living space with this basement space, office area, recreation room, storage, or even a 4th bedroom. Another huge bonus is the double attached garage, insulated and heated. Great functionality for storage, studio, workshop, etc. Very private yard, fully fenced. Covered front porch, paved driveway. 100AMP service. Forced air and central air. Stainless steel appliances, all included. This lovely home is situated in a quiet Thorold South neighbourhood, very centralized location, close to major highways, a short walk away from public school, and more! There's lots to love about this home, you have to see it for yourself. (id:49269)
Coldwell Banker Advantage Real Estate Inc
51 Pine Street S
Thorold (Thorold Downtown), Ontario
Cozy 2 bedroom, 2 bathroom home perfect for first-time buyers, downsizers or investors looking for a great opportunity! This 1,111 sq/ft home offers comfort and convenience. The main floor bedroom adds flexibility, while the separate dining area provides a dedicated space for meals and entertaining. Enjoy your morning coffee on the enclosed front porch and enjoy outdoor living through the sliding patio door leading to a wood deck and fully fenced backyard - perfect for pets, gardening, entertaining or relaxing in privacy. Recent updates include newer windows and a newer furnace for added efficiency and peace of mind. Additional features include a 100 amp electrical service with breakers. Conveniently located close to shopping, amenities and walking distance to Historic Downtown Thorold. Easy access to Highways 406 & 58 and steps to public transit for effortless commuting. Don't miss this fantastic opportunity, schedule your viewing today! (id:49269)
Canal City Realty Ltd
4 Sunset Island
District Of Kenora, Ontario
Private island retreat now available! This beautiful 6 acre Island, fondly referred to as Sunset Island Camp, offers off grid living at its finest! With two sleeping cabins, a storage log cabin, a shower house, and even a small tree house, this spot has something for everyone. In the spacious, open yard area, there is a volley ball net and a large fire pit area for those group get togethers. Viewing by appointment only with minimum 24 hours notice. Spend time on the groomed walking trails that will allow you to journey throughout the while Island. Eagle Lake is world renowned for its Walleye, Muskie, Northern Pike, Trout, and Bass fishing experiences. If you are in the market for a private piece of paradise that will allow you to unplug and get away from the hustle and bustle of city life, this may be the place for you! Check out our Virtual Tour for a more detailed overhead look at Sunset Island Camp. Call or text your Realtor today for more info. (id:49269)
RE/MAX Northwest Realty Ltd.
18 Sutton Drive
Goderich, Ontario
For more info on this property, please click the Brochure button. This updated year-round Marlette mobile home with a front and back yard is located in Huron Haven Village, about 5 kms north of Goderich, Ontario, just off Hwy 21, and about 1 km east of Lake Huron. This charming, well-maintained 2-bedroom home w/100-amp service, has a newer high efficiency furnace, central air, electric water heater and appliances. The lower kitchen cabinets have been updated and there is newer laminate & vinyl flooring. The windows inside home appear newer. There is an over-the-range microwave with vent fan/roof exhaust. Please note that Internet is available. A beautiful new enclosed 3-season sunroom with electricity, measuring 12 ft x 10 ft (not incl. in sq footage), was added in 2019, with access from inside and outside the home. There are 4 parking spots (part double dwy) for vehicles outside, and the garage offers 1 parking spot. The single attached garage measures 23 ft 6 in x 14 ft 5 in (not incl. in sq footage), is accessed through the front & back doors, and also provides entry into home. The garage contains a workshop and storage room. The lovely yard backs onto trees & there is a garden shed. About a 10-minute walk and situated next to each other, a new clubhouse for residents was opened in 2023 & a new outdoor pool in 2024. The wonderful village of Huron Haven, in the Municipality of Ashfield-Colborne-Wawanosh in Huron County, is a short drive to various places and activities, including shopping, beaches, golf courses and a provincial park. Monthly Land Lease Fees: Rent of $625, monthly Water/Sewer flat fee of $75 and estimated monthly lot and structure taxes of $42.87 (under property taxes of $514 per year).. (id:49269)
Easy List Realty Ltd.
22 - 2014 Valleyrun Boulevard
London North (North R), Ontario
Prestigious Sunningdale Neighbourhood-The Enclave by Graystone Homes. An exclusive development in a GATED community of FULLY DETACHED' condo homes just minutes from Masonville Shopping District, restaurants, the university, hospitals, parks, and just minutes to downtown, churches and more! Beautifully crafted with meticulous attention to detail throughout. Featuring extensive use of crown moulding and high baseboard trim throughout, hardwood floors, gorgeous expansive windows and soaring ceilings. Private rear deck off kitchen. Desirable open concept floor plan with large eat-in kitchen with large breakfast bar, granite counters and overlooking huge great room with a formal separate dining room as well. Large primary bedroom with full ensuite bath and walk in closet. Massive lower level with family room, additional bedroom, bathroom, and mini kitchen. Priced far below replacement cost. Don't miss out on this beautiful community. (id:49269)
Coldwell Banker Power Realty
2205 Lockwood Crescent
Strathroy-Caradoc, Ontario
3 Car Garage. 2726 Square foot, 2-Storey Home in pristine shape and showing as nearly new! 4 Bedrooms and 4 Bathrooms, main floor office, main floor laundry and mudroom leading to garage. Backing on to Conservation/Ravine and Mature Trees with Large Backyard- the view is stunning from the main floor Open-Concept Living/Kitchen and Dining areas featuring lots of big windows and 3 full length patio sliders to let in extra light, gas fireplace. Gorgeous modern kitchen with island, quartz countertops, extended cabinet uppers, leading through to a butler's pantry plus an extra spice pantry. What really sets this home apart are the upgrades: high-end Kitchen Aid appliances including Built-In Oven/Microwave and Cooktop, brand new dishwasher has never been used, crystal light fixtures throughout. Stairs painted to match the Engineered Hardwood on the main floor. On the second floor a spacious primary bedroom with 5 piece ensuite washroom and a massive walk in closet! In addition, a Second Floor Main bath and then an extra washroom was added with pocket door through to one of the 3 other bedrooms. Enhanced curb appeal is evident in: extra brick and special mortar upgrades to front exterior, extra coach light, security camera, long south facing porch to enjoy coffee and sunrises in the morning. Three car garage with one side as a tandem fitting a full two car lengths, the other bay for 3rd vehicle with contemporary garage doors and vertical stacked windows. This modified Sutton Floorplan was built in 2021 by Johnstone Homes in the Highly Desirable Neighbourhood of South Creek in the Town of Mount Brydges - 15 minutes drive to West London/Lambeth, 15 minutes to Strathroy and conveniently close to the 402/401. If you love a sense of luxurious spaciousness, light, height, and a spectacular view in a peaceful setting, this is the home for you! Book a showing today! (id:49269)
Platinum Key Realty Inc.
209 - 675 Davis Drive
Kingston (East Gardiners Rd), Ontario
Welcome to Unit 209 at 675 Davis Drive, Kingston well-located in the west end of Kingston close to many shopping amenities and community buildings. This bright, spacious unit is move-in ready and filled with natural light and gorgeous hard floors throughout. The galley-style kitchen features stainless steel appliances and ample cabinet space, while the separate dining area flows into a large living room with oversized windows and custom blinds perfect for making you feel at home. A dedicated den provides a great spot for a home office or study. The second bedroom is generously sized and conveniently located near the main 4-piece bathroom that has been updated with tiled wall and granite vanity. The in-suite laundry with stacking washer and dryer and utility room add extra storage and convenience. The master suite is truly a retreat, offering plenty of space, a walk-in closet, and an updated private 3-piece ensuite with a floor to ceiling tiled glass walk-in shower and granite vanity. Plus, the unit comes with its own underground parking spot. Enjoy the buildings fantastic amenities, including an indoor pool, games room,party room, outdoor patio, and communal BBQ area. This is a wonderful opportunity you don't want to miss! (id:49269)
RE/MAX Finest Realty Inc.
6 Avalon Drive
Kawartha Lakes (Verulam), Ontario
The Empress 1766 sq.ft. of meticulous finish. The Model to be built is an Elevation A, with a front facing double car garage. This lot backs onto forest, just a short stroll down the the dock. Sturgeon View Estates offers a community dock that is160' accessed through the block of land known as 27 Avalon. This block is under POTL, projected monthly fee $66.50. All homes are Freehold and on a municipal road leading through site. We have several Models and lots available. Located between Bobcaygeon and Fenelon Falls, enjoy all the Trent Severn has to offer. 5 minutes from Golf and Spa. Book your tour of the existing Models built and ready for occupancy. (id:49269)
Royal LePage Frank Real Estate

