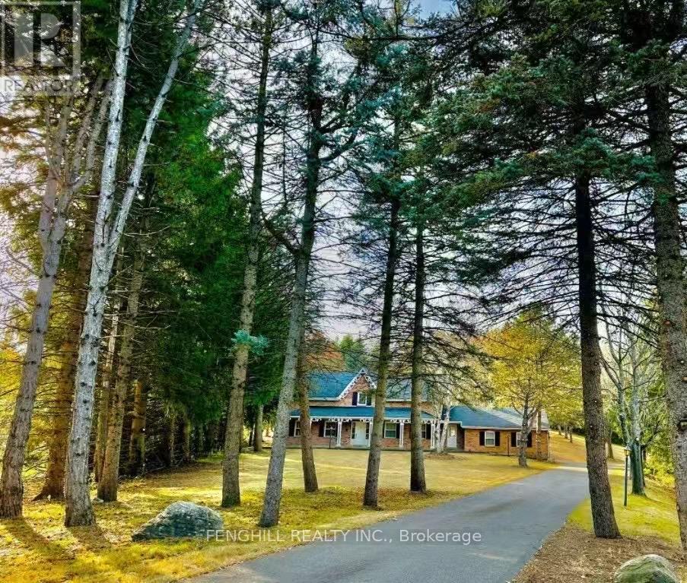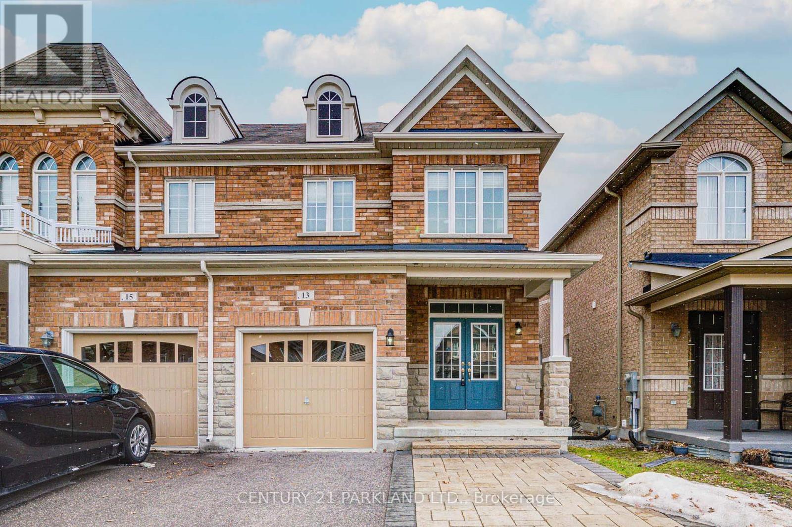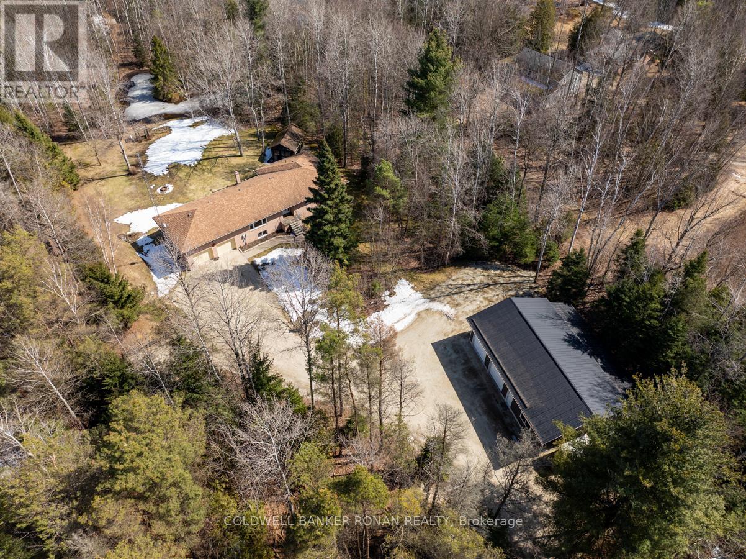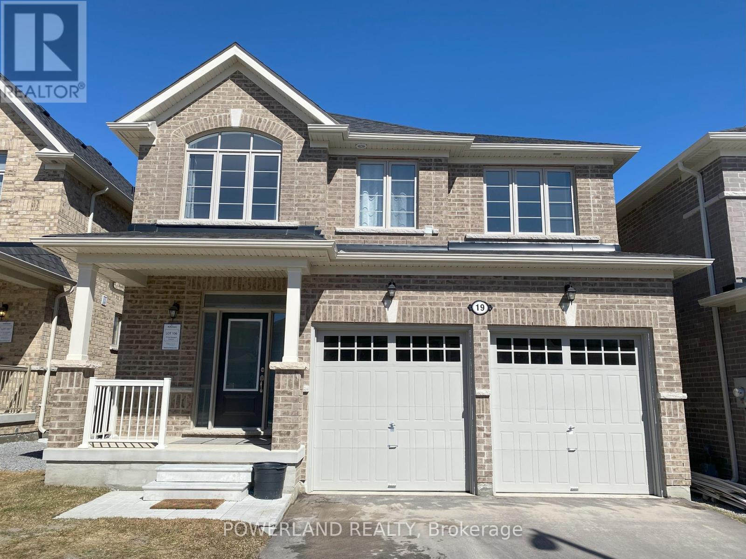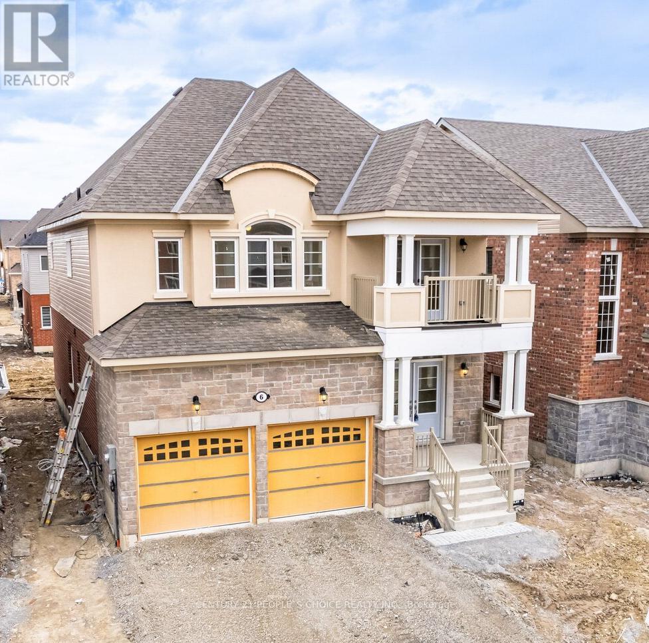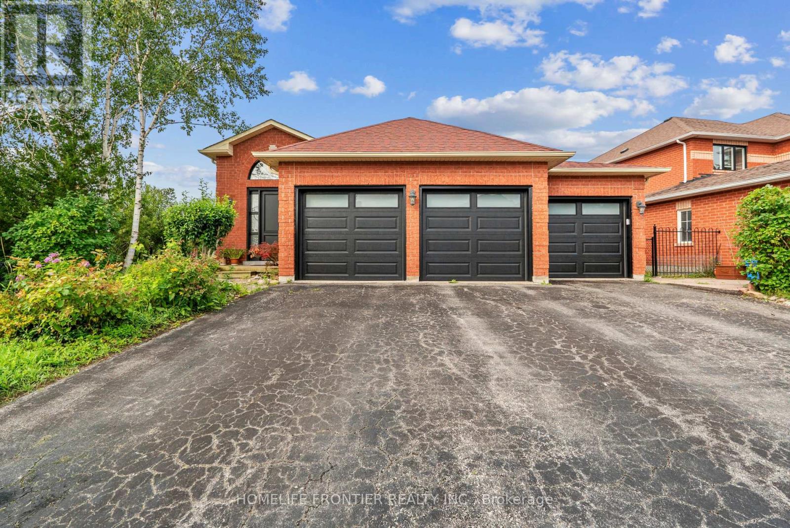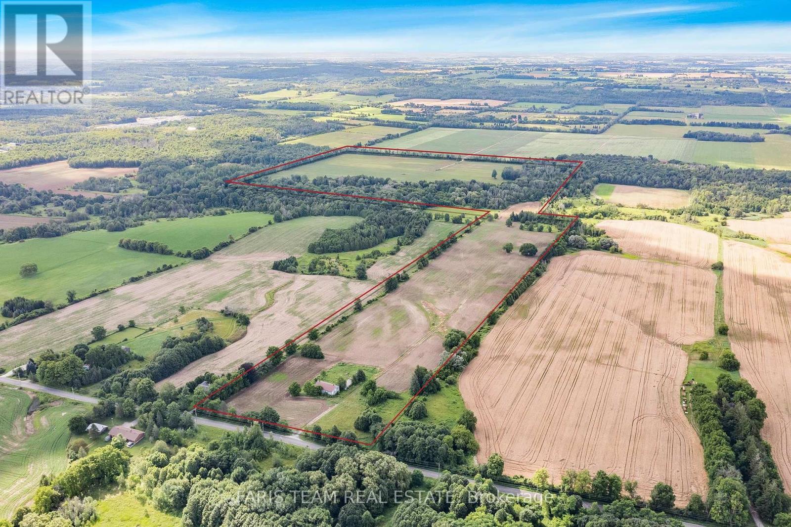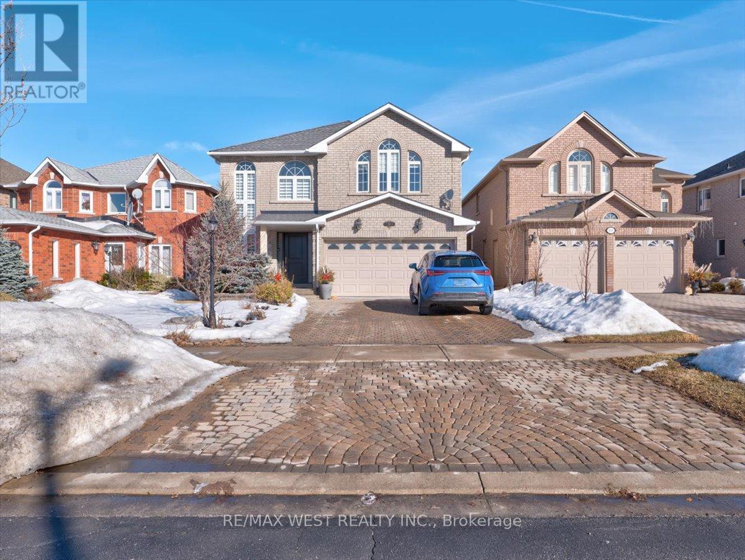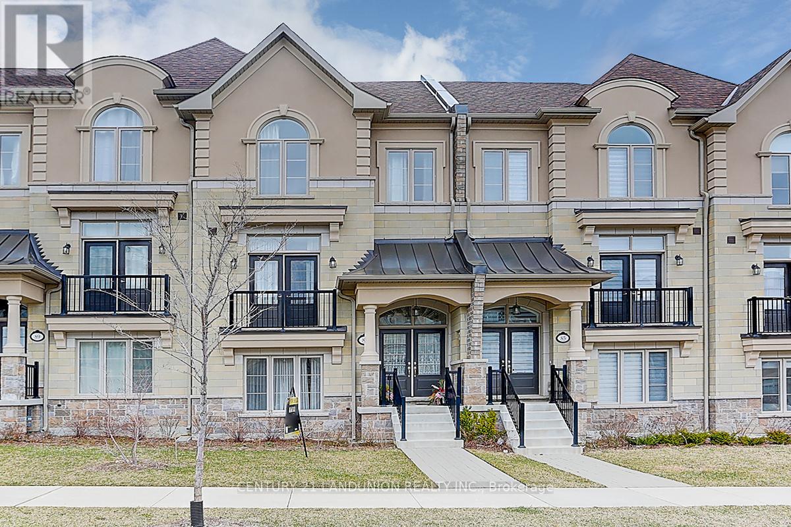29 Billingsley Crescent
Markham (Cedarwood), Ontario
3 Bedroom, Finished Basement, 2 Storey, End Unit.Excellent Freehold Town House In Demand Area. Location, Location, Location. Hardwood Floor From Top To Bottom, Double Door Entrance, Fenced Back Yard, Basement 2 Bedrooms, Rec Room, Bathrooms. Tankless Water Heater, Close To Shopping, Transportation, 407 And Hwy 401 (id:49269)
RE/MAX Crossroads Realty Inc.
54 Limeridge (Basement) Street
Aurora (Bayview Wellington), Ontario
Spacious & Cozy 2 Bedroom 1 Washroom Unit In One Of The Best Locations In Aurora, Lots Of Living Space. Convenient Location With Short Walking Distance To Bayview Ave. One Outdoor Parking Spots. Inside Boasts 2 Spacious Bedrooms. Great Location, Step To High Rated Schools, Restaurant, Shopping. Private Side Entry. Tenant Responsible For Paying 30% Of Utilities. Looking For A+ Tenants! No Smoking Or Pets (id:49269)
Right At Home Realty
8 Blue Grass Drive
Aurora (Aurora Estates), Ontario
Build Your Dream Home on Prestigious 'Hunters Glen Estates', One of The Most Sought After Neighborhood In Aurora. 2.01 Acre Pie-Shaped Lot on Quiet Cul-De-Sac, Rolling Land w/Mature Trees & Scenic Views ! Solid 4 Bedroom House with Tennis Court on the Back . Top Rated Schools Around : St. Andrew's , Pickering College , Country Day School. Close to Highway, Shopping, Park, Golf Club. (id:49269)
Fenghill Realty Inc.
13 Turnhouse Crescent
Markham (Box Grove), Ontario
Stunning 3 Bedrooms 3 Bathrooms Semi Detached Home In A Well Sought After Neighbourhood. Tastefully Renovated, hardwood Flooring On The Main, Gas Fireplace, Island Eat-In Kitchen With Breakfast Bar, Stainless Steel Fridge, Stove, Dishwasher, Backsplash, Granite Countertop, Large Master Bedroom With His/Her Closet, 4Pc En-Suite, Stone Landscaped Backyard, Professionally Painted, Extended Driveway Enough For 3 Car Parking Outside, Direct Access To Garage & More. (id:49269)
Century 21 Parkland Ltd.
7753 County Road 56
Essa, Ontario
Looking for privacy? Need a shop? Follow the winding driveway through the forest to a meticulously maintained all-brick bungalow placed perfectly on 9+ Acres. 30 ft x 50 ft insulated and heated workshop with two 12 ft x10 ft overhead doors. The home offers a flowing layout with a walkout to a large deck overlooking nature and pond great for winter and summer activities, ice skating and atv trails. Walkup lower level with inlaw suite potential and huge rec room area. An oversized 2 car garage and geothermal (ground source) heating and cooling are added benefits. Great commuting options with easy access to 400 - 27 and the rapidly growing city of Barrie. (id:49269)
Coldwell Banker Ronan Realty
19 Sam Battaglia Crescent
Georgina (Sutton & Jackson's Point), Ontario
Charming 3-Bedroom Home in a Lake Simcoe waterfront community! Perfect for First-Time Buyers or Downsizers! Beautiful 3-bedroom, 3-bathroom detached home in the Sutton and Jackson's Point community in Georgina, York Region. Conveniently located south of Lake Simcoe, this home offers the perfect blend of modern comfort, nature, and convenience. Enjoy a safe, family-friendly neighborhood with school bus routes, shopping, dining, and recreation. Nearby, you'll find Trestle Walking Trail, Sibbald Point Provincial Park, more than 10 parks, and many recreational facilities ideal for outdoor enthusiasts. Daily conveniences like Sobeys, No Frills, Home Hardware, Tim Hortons, and local restaurants are just minutes away. Step Inside & Fall in Love! Open-concept living area with 9' ceilings, a cozy gas fireplace, and a modern kitchen perfect for entertaining. Upgraded hardwood floors on the main level, stairs, and upper hallway add elegance and durability. Spacious primary suite with a private ensuite. Convenient second-floor laundry for easy access. Outdoor Living at Its Best! Large backyard with a builder-built wooden deck ideal for relaxing or hosting gatherings. Well-maintained front & back lawns provide great curb appeal. Quiet and efficient heat pump ensures year-round comfort. Bonus Features include a full basement with plenty of space for storage or additional area. 5 included appliances for a move-in-ready experience. All light fixtures and curtains are included. Security & privacy film installed on the front door and select windows for added peace of mind. (id:49269)
Powerland Realty
6 Grieve Street
Georgina (Sutton & Jackson's Point), Ontario
Newly Built Detached Home featuring 4-bedroom plus den, 4-bathroom, offers 2735 sq. ft. as per builder floor plan, it is ideally located just off the highway. all amenities are within 10 min drive. The main floor versatile den can be used as 5th bedroom, perfect for a home office or a peaceful retreat for elders in family. The open-concept kitchen along with generously sized rooms throughout, makes it ideal for both family living and entertaining. Separate living and family rooms. The home is equipped with all-new stainless steel kitchen appliances and a 27' stacked laundry on 2nd floor with laundry tub. The spacious master bedroom is complemented by large "His and Hers" walk-in closets and a luxurious 5-piece ensuite. The walkin closet is almost a sixe of regular bedroom. The second bedroom also boasts an 4 pc ensuite and direct access to a private balcony with double door entry, making is another prime bedroom option. With motivated sellers eager to close, this is your chance to secure a move-in-ready home at an unbeatable price. Double car garage will give four car parking space. Heat recovery system will save energy all year round. 200AMP electric panel will make your future finished basement plans or EV charging easy. (id:49269)
Century 21 People's Choice Realty Inc.
1906 Webster Boulevard W
Innisfil (Alcona), Ontario
Top reasons you will love this 2 + 3 Bdrm Bungalow. Rare Opportunity To Live In One Of The Most Desirable Homes Ever Built In The Alcona Community! All Brick, Triple Car, Raised Bungalow, With Double Walk-Out Backing Onto Environmentally Protected Land! Impeccable Finishes Throughout Evident W/ The Open Concept Main Floor W/ Upgraded Hardwood Flooring, Built-In Triple Sided Fireplace, 9"Ceilings, Pot Lights, Solarium & Breakfast Bar! Basement Features Walk Out W/2 Bedroom and Den. Now Tenant live the Basement. Newer Roof And Custom Front Door. Main Floor (Stove, Dishwasher, Washer and Dryer changed new 2022.)Just changed New Garage door(July, 2024). Nestled in a desirable neighborhood close to schools, parks, shopping and restaurants. This hidden gem is waiting for you to be discovered and shine it to be so called a dream home. **EXTRAS** LOCATION is paramount in Buying , this exquisite HOME exemplifies that ideal. Gracefully situated near the lake in a distinguished, mature neighborhood, it offers an unparalleled blend of elegance and leisure. A truly unmissable opportunity. (id:49269)
Homelife Frontier Realty Inc.
4065 15th Line
Innisfil, Ontario
Top 5 Reasons You Will Love This Property: 1) Exceptional future development opportunity with 137.5-acres of prime land adjacent to developer-owned property, located approximately 465 meters from the municipal boundary of Cookstown in the Town of Innisfil 2) Enjoy the convenience of gas, hydro, and water services available at the road, with easy access to Highway 400 and the upcoming Gateway Casino (2028), enhancing the property's appeal and potential 3) Property includes 80-acres of workable land currently under cultivation, as well as a barn for storage, offering immediate agricultural use and income 4) Fantastic land banking opportunity, providing crop-related income while you plan for future development 5) Potential water available from Innisfil Creek, adding valuable water access and enhancing the overall versatility of the property. Visit our website for more detailed information. (id:49269)
Faris Team Real Estate
51 Samuel Oster Avenue N
Vaughan (Brownridge), Ontario
2 bedroom basement with all utilities included in central Thornhill location. Internet, 1 parking and separate laundry included. Entrance through garage. Close to all plazas, Promenade Mall, transit, highways, shopping and more. Can be rented furnished. A+ Tenants only. Landlord doesn't have kids or pets. (id:49269)
Sutton Group-Admiral Realty Inc.
155 Villandry Crescent
Vaughan (Maple), Ontario
Welcome to 155 Villandry Crescent, a stunning home in the highly sought-after community of Vaughan, Ontario. This beautifully maintained property showcases pride of ownership, offering a perfect blend of elegance, comfort, and functionality. Located on a quiet, family-friendly street, this home provides a rare combination of tranquility and convenience. You'll be just minutes from top-rated schools, shopping centers, dining options, Vaughan Mills Mall, Canada's Wonderland, and local parks. Public transportation options make commuting to downtown Toronto and the GTA effortless. The homes curb appeal is complemented by a welcoming front porch and lush landscaping. Inside, the open-concept living and dining areas are flooded with natural light from large windows, highlighting the beautiful hardwood floors. The spacious kitchen is a chefs dream, featuring ample cabinet space, a large island, and high-end appliances, while the cozy family room with a fireplace offers a perfect space for relaxation. Upstairs, you'll find generously sized bedrooms, including a luxurious master suite with an ensuite bathroom and walk-in closet. Each bedroom is bright and airy, perfect for family living. The modern bathrooms enhance the home's overall appeal. The backyard is a private retreat, ideal for outdoor entertaining or simply unwinding after a busy day. Whether hosting a BBQ or enjoying a quiet moment with a coffee, this space will quickly become a favorite spot. 155 Villandry Crescent is more than just a house; its a place to thrive. With its impeccable maintenance, stunning features, and prime location, this home is ready for a new family to create lasting memories. Don't miss the chance to own this exceptional property in one of Vaughan's most desirable neighborhoods. (id:49269)
RE/MAX West Realty Inc.
Century 21 Heritage Group Ltd.
87 Grand Trunk Avenue
Vaughan (Patterson), Ontario
Luxurious European Style 100% Freehold Townhouse Located In One Of The Most Desirable Patterson Community. High Ceiling With Large Windows Supplies Enough Sunlight For The Entire House . Hardwood Floor Throughout ( Newly Installed). Spacious Garage For 2 Full-Size Cars. Installed With EV Charger. Large Driveway Easy Parking Even Truck Size Vehicles For Two. Upgraded Marble Counter Top With Cabinets And Granite Counter -top For The Kitchen. Huge Open Terrace 20'x20' , Extends the Living Area, Providing An Ideal Setting For Enjoying The Outdoors Or Hosting Family Gatherings. Wide Sliding Doors Make The Kitchen And The Break First Area Super Bright . Upgraded Cabinet up To ceiling , Lots of Storage. Large Under Mount Sink , Smooth Top Stove , S.S. Chimney Hood, French Double Door Fridge. Stylish Lightings in the Kitchen and Break First Area. All Bathrooms Counter Tops And The Cabinets Are Upgraded . The Shower Is Frameless Glass Door And High to The Ceiling . Huge Bath Tub in The Master En-Suit , With A large Window. The Master Bedroom Has A Balcony . The Ceiling Of The Main Bathroom Has Been Upgraded . Steps To Rutherford Go Station, Eagle Nest Golf Club, Multiple Parks, Community Centers, Shops , Schools, Grocery Store, Banks, Plaza Etc. (id:49269)
Century 21 Landunion Realty Inc.



