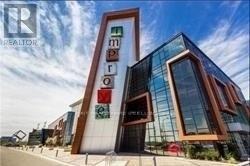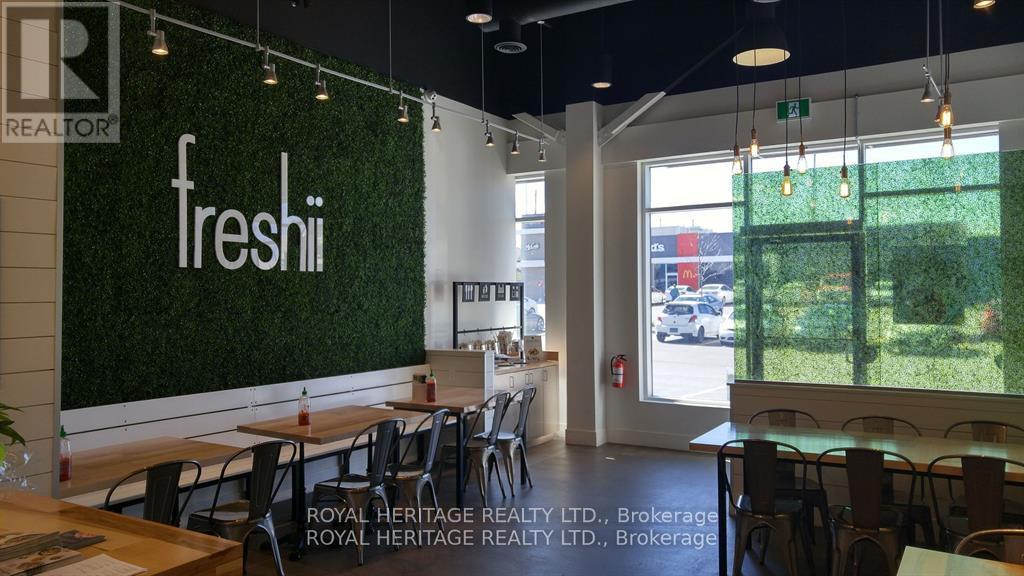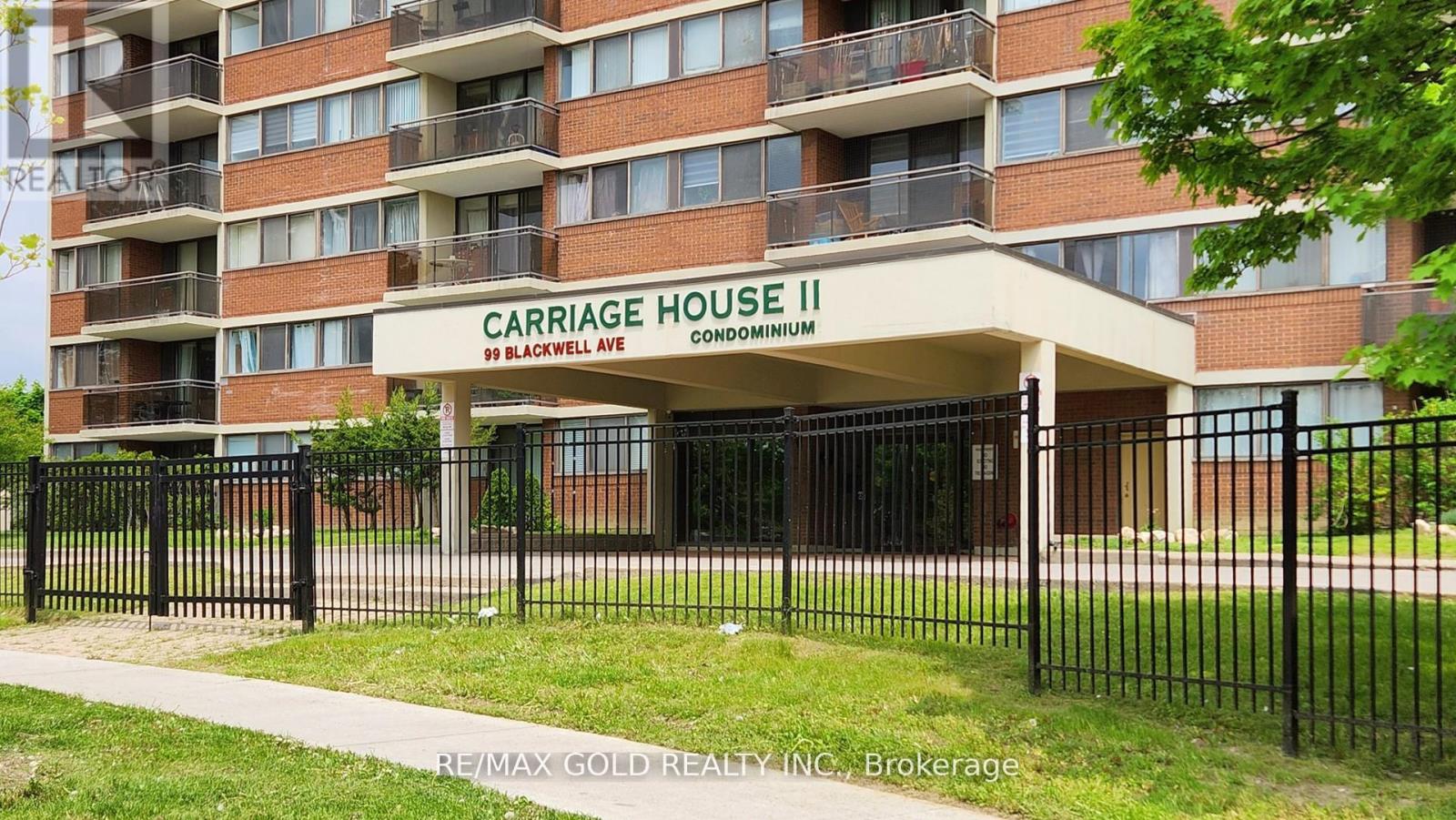2605 - 5 Buttermill Avenue S
Vaughan (Concord), Ontario
2 bedroom +Den and 2 bath at the stunning transit city 2.South tower with a very nice view of CN tower. Great layout of interior, has a large balcony facing south close to entertainment & restaurants. Easy access to Hwy 400, 407 & Hwy 401.Close to Buyer & buyer's age Close To All Amenities, Steps To The Vaughan Metropolitan Centre Subway Station, Smart Centre, Smart VMC Bus Terminal, Highways, IKEA, Walmart, YMCA, Cineplex, Vaughan Mills Mall (id:49269)
Executive Real Estate Services Ltd.
25 - 8099 Weston Road
Vaughan (East Woodbridge), Ontario
This spacious 1,295 sq. ft. retail space for lease in Unit 23 offers a prime opportunity for businesses seeking high accessibility. The unit features a large open layout with two convenient 2-piece washrooms, making it ideal for a variety of uses such as retail, dental offices, optometrists, fashion businesses, and more. There are 3 designated parking spaces at the front of the building, with additional parking available behind the building for the owner. Tenants to pay all utilities. Tenant to pay TMI of $1,250.00 per month which includes HVAC maintenance. Situated in an unbeatable location, this space is just minutes from Highways 400 & 407, Weston Road, York Transit, and a wealth of local amenities. (id:49269)
Harvey Kalles Real Estate Ltd.
163 - 7250 Keele Street
Vaughan (Concord), Ontario
Improve Canada Center 320, 000 Sq Ft Showrooms, 200-Seat Auditorium, 1500 Parking. Gorgeous, Modern Design Top Quality Finishing Materials. Doors Open 7Am - 10Pm. At The Heart Of Canada Largest Home Improvement Center, Minutes From Hwy400, Hwy407, Hwy7. Over 400 Stores Selling Over 36 Categories Of Home Improvement Merchandise & Service. Free Access To Meeting And Board Rooms By Appointment. The Unit Is Modern & Clean. Tenant Pays Basic Rent + Hst Only. Owner Pays All Tmi. Suitable For Commercial And Professional Use; Lawyers, Insurance Agents, Loan Companies, Real Estate Office. Design Companies, Training Institutions, Accounting Companies, Cleaning Companies, Decoration Companies, Housing Service Companies, Children's Education Institutions Etc. Ideal For All Kinds Of Offices. Pay Gross Rent + Hst Only. Utilities, Advertising Fee, And Condo Fees Are Included In The Gross Rent. Finished Laminate Floor, Move-In Ready. (id:49269)
Exit Realty Hare (Peel)
48 Silver Sterling Crescent
Vaughan (Vellore Village), Ontario
Welcome to 48 Silver Sterling Crescent, a spectacular executive home nestled on a quiet, family-friendly street in Vaughan's prestigious Vellore Village. Set on a premium 60 x 105 ft lot with elegant interlocking in both the front and backyard, this beautifully appointed 2-storey detached residence offers over 6,000 sq ft of luxurious living space, featuring 4+3 bedrooms, 6 bathrooms, and a rare 4-car garage perfect for large or multi-generational families seeking space, comfort, and sophistication. The grand double-door wrought iron entry opens to a dramatic foyer with soaring 20-foot ceilings in the formal living room, creating an elegant and welcoming ambiance. The main floor showcases a spacious gourmet kitchen upgraded with imported European tiles, ideal for entertaining and everyday family life. The home offers two generous family rooms, one on the second floor that can easily be converted into a fifth bedroom to suit your lifestyle needs. Dual staircases provide added functionality and convenience. The professionally finished walk-up basement with a separate entrance is a fully self-contained living area, complete with its own kitchen, bathroom, laundry room, and three additional bedrooms ideal for in-laws, extended family, or rental income. High-end finishes throughout include two stainless steel refrigerators, two stoves, two sets of washers and dryers, California shutters, and a comprehensive security system with cameras for peace of mind. Enjoy the serene charm of this quiet street with a sun-filled south-facing backyard, perfect for outdoor entertaining or relaxing in privacy. Located in one of Vaughan's most desirable communities, this exceptional property is close to top-rated schools, beautiful parks, shopping centers, and major highways.48 Silver Sterling Crescent offers the perfect combination of luxury, space, and location truly a rare opportunity in Vellore Village. (id:49269)
RE/MAX Prohome Realty
Upper - 49 Child Drive
Aurora (Aurora Highlands), Ontario
Upper unit only. basement is rented. 3 Bedroom and 1 washroom. detached Bungalow in sought after Aurora Highlands area. In unit separate laundry. located walking distance to great schools, parks, shopping and amenities. Large windows. direct access to backyard from one of the bedrooms. large deck. huge garage that can fit up to three cars. Tenant pays 2/3 of all utilities. Brand new kitchen and appliances. A must see!! (id:49269)
Property.ca Inc.
913a - 10 Rouge Valley Drive W
Markham (Unionville), Ontario
In The Heart Of Downtown Markham. Bright 1 Bed + Den, 9' Ceilings, Laminate Floor Throughout, O Modern Kitchen, 2 Large Balcony With Clear View, 1 Parking & Locker Included, Transit At The Door Plus Walking Distance To Cineplex, Restaurants, Goodlife, YMCA, Parks & Future York University. Amazing Amenities Include Outdoor Pool, Roof Top Garden, 24 Hr Concierge. (id:49269)
First Class Realty Inc.
Upper 4 - 64 Holland Street W
Bradford West Gwillimbury (Bradford), Ontario
Welcome to 64 Holland Street. Located on the second floor, this large 1 Bedroom Apartment is located in Central Bradford. Fronting on a huge parking lot seen in the pictures, 64 Holland Is Located At The Rear Of 54 Holland. Rent of $1700 Is inclusive of all utilities. Could be used as office space. (id:49269)
Homelife Silvercity Realty Inc.
Uph09- 28 Byng Avenue
Toronto, Ontario
Experience luxury living (over 1000 sqft) at Monaco Condos in North York! This pristine and stunning 2-bedroom + den, 2-bathroom unit boasts a well-designed layout with the den versatile enough to serve as a third bedroom. Enjoy the convenience of being just steps from Yonge & Finch subway station, with easy access to trendy cafés, top-rated restaurants, and Highway 401. Enjoy the bright floor-to-ceiling windows, or unwind on the spacious balcony. The kitchen features quartz countertops, ceramic flooring, and built-in stainless steel appliances with ample cabinet space. Enjoy great amenities like an indoor pool, sauna, and gym for a comfortable and stylish living experience AND Maintenance Fee Including All Utilities. (id:49269)
Royal LePage Wolle Realty
3 - 239 Earl Stewart Drive E
Aurora (Bayview Wellington), Ontario
Highly sought-after Freshii franchise situated in Aurora at the prime junction of Bayview & St. Johns Side Road. This standout location boasts impressive sales figures, outperforming many others. Established in 2017, it's nestled in a vibrant shopping center, with Rens Pet Depot as its neighbour and Mcdonald's directly opposite, ensuring constant foot traffic. The area is witnessing an exciting growth phase with new residential developments, promising a burgeoning population and the potential for an expanding customer base. The plaza offers ample parking and prominent signage, and the unit is well-lit and inviting. This is an incredible opportunity to increase earnings by capitalizing on the area's growth trajectory and the business's established reputation. There's also a golden opportunity to boost sales further by extending the current hours of operation, expanding the catering business, and creating a strong online community-based presence. A Complete Turn Key operation with well-trained and committed staff. Excellent Head Office Training is in place for all new owners. (id:49269)
Royal Heritage Realty Ltd.
1205 - 99 Blackwell Avenue
Toronto (Malvern), Ontario
Discover this incredibly affordable and beautiful 2-bedroom, 2-bathroom condo in a highly sought-after location! This well-maintained, clean unit offers spacious living with ample storage. The two generously-sized bedrooms. Master bedroom with a 2-piece ensuite and walk-in closet. Second bedroom with double door closet. The galley kitchen provides plenty of cup board sand counter space, and the In-unit laundry adds convenience. Enjoy a great view from the west-facing balcony. Amenities include a gym, sauna, table tennis, billiard room, indoor pool, party/meeting room, car wash, and visitor parking. Comes with 1 parking spot and 1 locker. Situated in a highly convenient location. Mins To Highway 401, Toronto Zoo, Walking Trails, Malvern Town Centre, Community Rec Centre, Parks, Grocery, Shoppers Mart, Steps To Major Shopping Mall, Schools And TTC. * Room Sizes are approx. (id:49269)
RE/MAX Gold Realty Inc.
1808 - 61 Town Centre Court
Toronto (Bendale), Ontario
Best Location, <2 Min Walk To Scarborough Town Centre, Movie Theatre, Restaurants & Freshco Grocery Shopping! 5 Minute Walk To Library. Quick Access To Hwy 401. Set-Back Within Beautifully Landscaped Grounds, Behind Treed Lot With Extensive Amenities. Calm and Quiet Tridel Building, Very Well-Managed With 24-Hour Concierge, Gym (With Scheduled Classes), Indoor Swimming Pool, Theatre, Party Room With Baby-Grand Piano, Games Room, Library And Barbeque Area. Split 2 Bedroom Layout With 2 Full Bathrooms, Large Principal Rooms Including Kitchen. Unobstructed Views, Brand New Full-Size Front-Load Washer/Dryer. ** Hydro, Gas And Water Included In Lease Price. (id:49269)
Chestnut Park Real Estate Limited
280 Windfields Farm Drive W
Oshawa (Windfields), Ontario
Impeccable Location! Corner Lot! One Of The Biggest & Rare Lot In Entire Windfields Community! Separate Entrance for Basement! Welcome to this Huge Premium Lot in the highly desirable Windfields community. 3136 sq ft Above Grade. This property boasts 4 Spacious Bedrooms and 4 Bathrooms with an Open-Concept Floor Plan with Separate Living Room And Family Room along with a Gas Fireplace. Builder & Seller Upgrades Up to 80k including. Crafted With Exceptional Attention To Detail, The Home Boasts High-End Finishes Throughout ** Granite Countertops & Custom Backsplash in kitchen, Complete Brick Exterior, Granite Counters & Ceramic Tiles In Washroom, Fully Fenced Backyard except 1 small side, Big Height Doors, 13'13' Tile Floor, Hardwood Flooring on Main Floor, Carpet Upstairs, Rough-In- Bath in Basement. The home offers a Very Huge backyard that backs onto green space, providing a private sanctuary for relaxation and entertaining. The Highlights include Stainless Steel kitchen Appliances, Walk in Pantry in the Kitchen, 9 ft Ceilings on the Main Floor , 2 Huge Walk in Closets in The Master Bedroom, Convenient Main Floor Floor Laundry. This Home Offers An Unmatched Lifestyle Of Comfort, Elegance, And Convenience. Walking Distance To Shopping, Costco, Bus Routes, Schools, Parks and Other Big Box Retail Stores. Few Minutes Drive to Durham College, Ontario Tech University, Golf Club & Highway 407. A Rare Opportunity To Own A Meticulously Designed Luxury Home In One Of Oshawa Most Coveted Neighborhoods. (id:49269)
Century 21 Realty Centre












