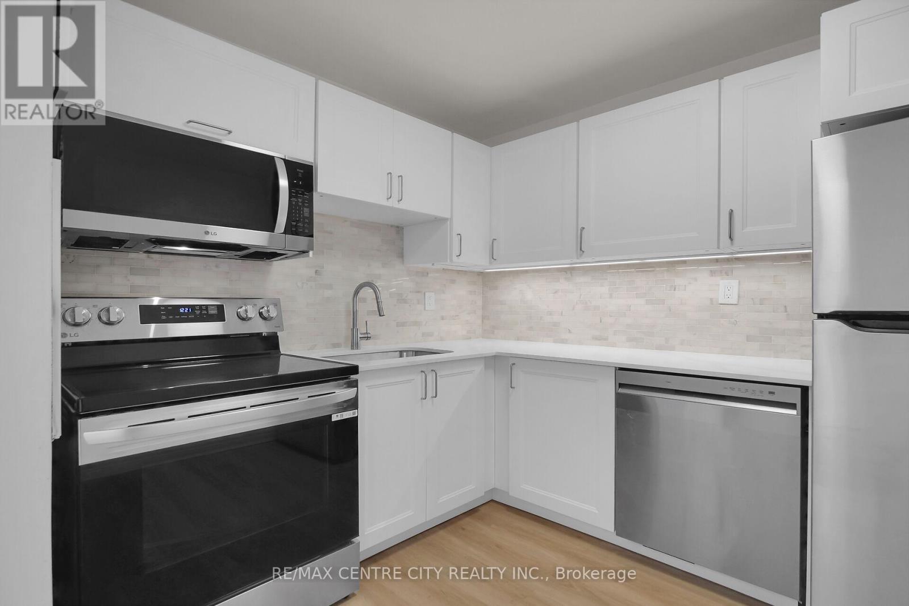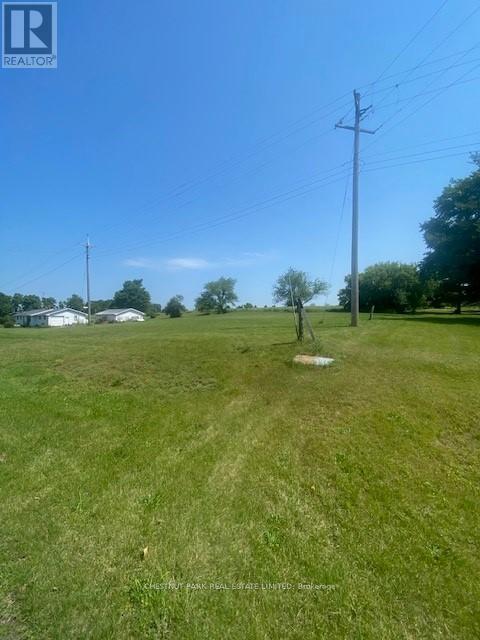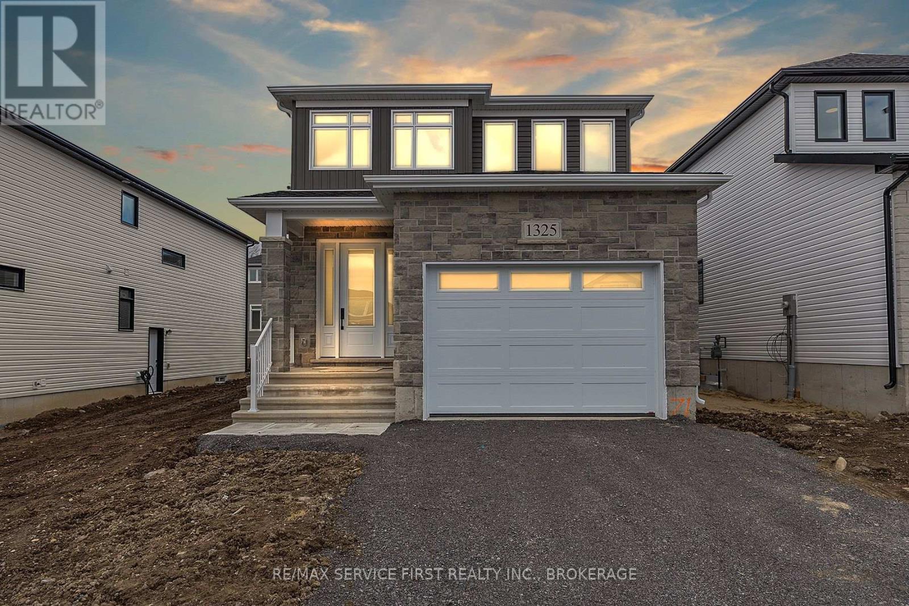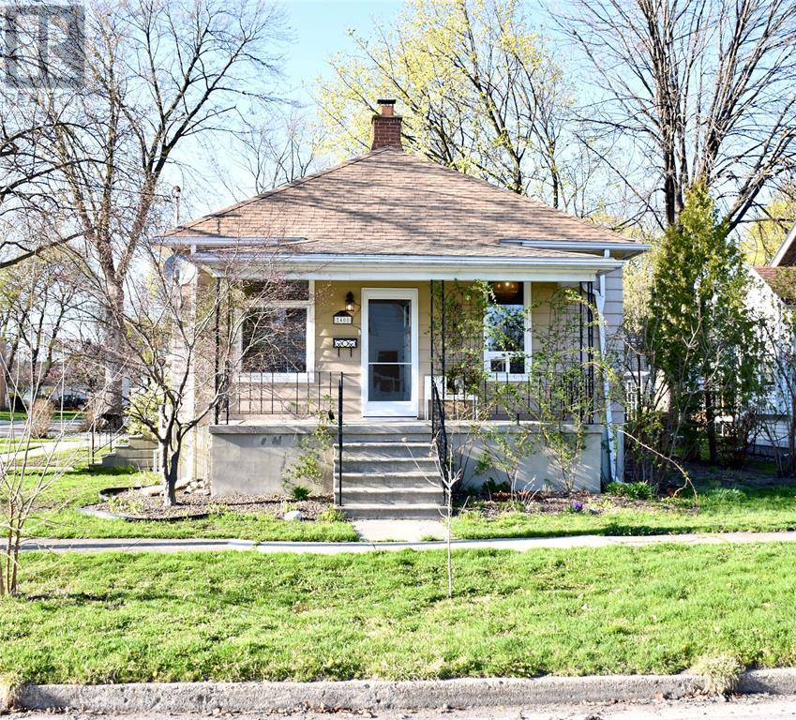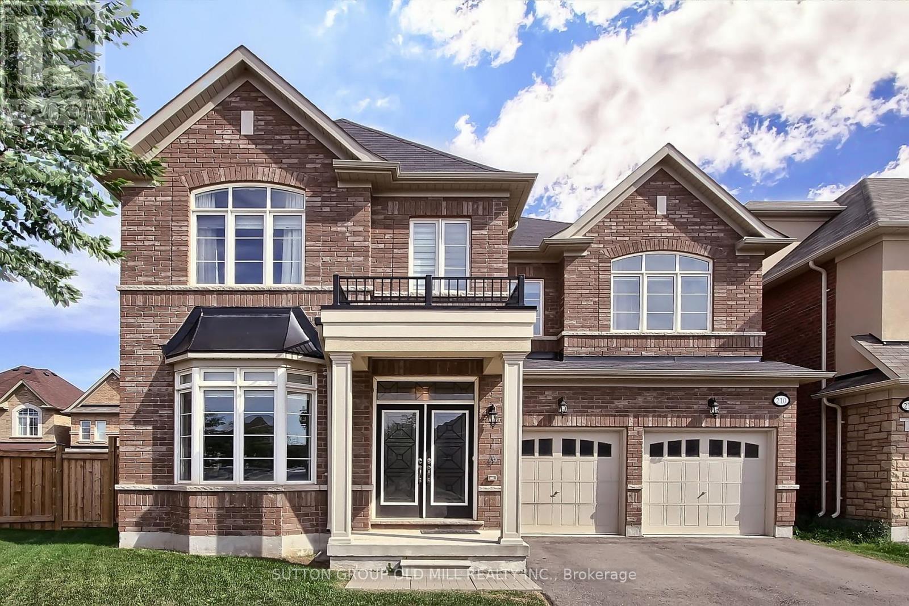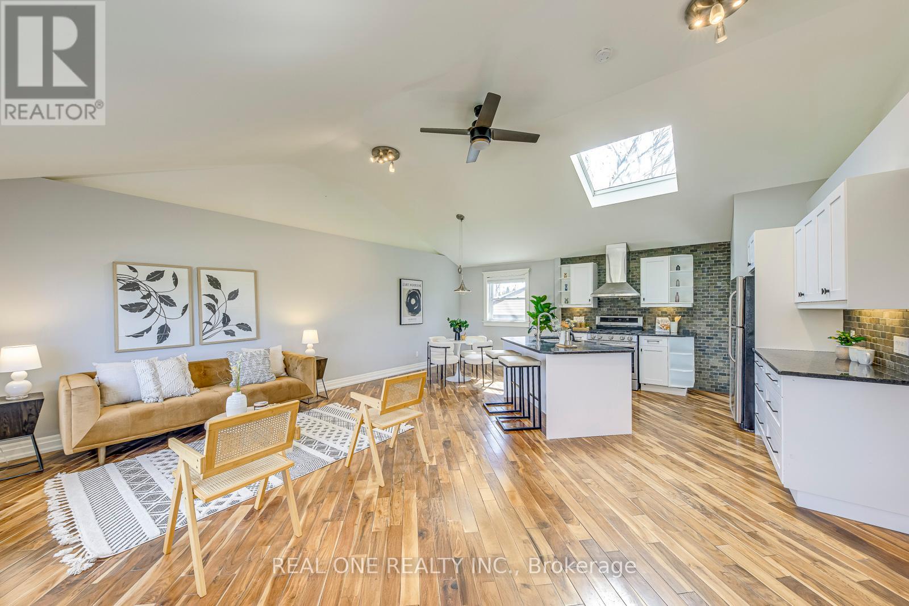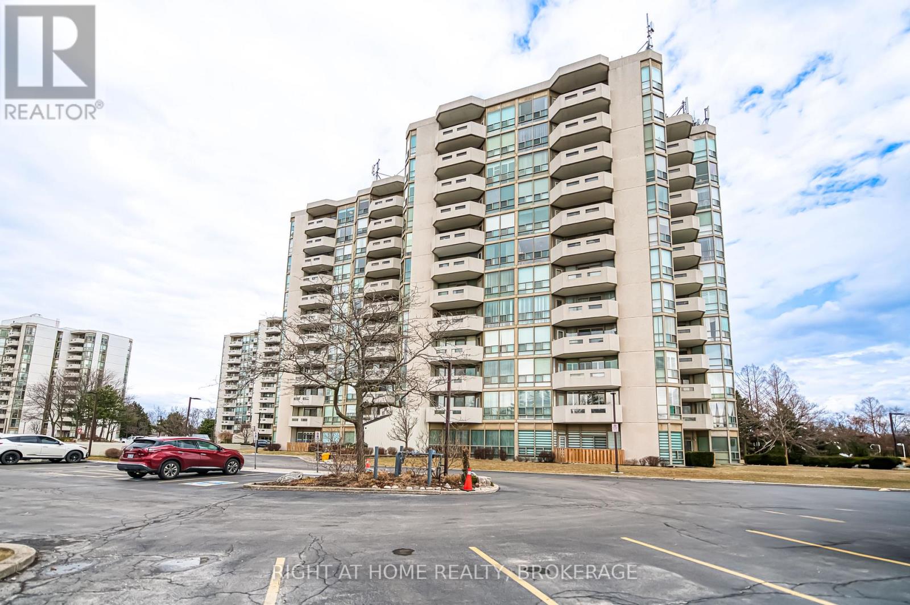170 Commercial Street
Welland (Lincoln/crowland), Ontario
Beautifully renovated raised bungalow located in a quiet, mature neighbourhood. This home shows pride of ownership throughout and has been totally renovated over the past 5 years. Appreciate the lovely curb appeal with a landscaped yard, triple concrete driveway and covered front porch to enjoy a morning coffee and watch the world go by. Step inside this fully renovated home to find a large open concept living room and kitchen area. The stylish kitchen includes a large island complete with granite counter tops and extra storage. The kitchen has ample counter space and tons of quality cabinetry. This area is open to the bright and spacious living room and makes for a great place to entertain company. The beautiful built in cabinet in the living room is included in the sale as well as the LG stainless steel appliances. This floor is complete with a great sized primary bedroom, second bedroom and a 5 piece bathroom. The back door leads to a large composite deck with pergola and fully fenced yard. The fully finished lower level boasts a large recreation room, laundry, second kitchen, 3 pc bathroom and spacious bedroom. Stay cozy in this self contained unit with the gas fireplace. The lower level has a separate entrance and large above grade windows to allow tons of natural light to beam in. This would make for a great in law suite or revenue to offset your costs. This home is absolutely gorgeous and is move in ready. Other improvements include new shingles in 2019, all windows in 2023, heated floors in the lower level bathroom, new flooring throughout (2022), updated kitchen and bathrooms, fresh paint, new fascia, eaves and soffit. For the hobbyist/mancave/she shed, you will love the heated garage with extra storage space. This home has been lovingly cared for by the current owner and waiting to wow you! (id:49269)
Royal LePage NRC Realty
8 Campbell Drive
Mount Pleasant, Ontario
Welcome to a remarkable opportunity for land enthusiasts, builders, developers, and investors alike! Over 3 acres of prime severed land available, nestled in a serene and picturesque location, to build your dream home on. Offering endless potential for your dream project, this lot is a canvas waiting to be transformed into something truly remarkable. Embrace the serenity and privacy of the surrounding natural beauty, making this lot ideal for those seeking a peaceful lifestyle away from the hustle and bustle of the city. Experience the epitome of countryside living! Don't miss the opportunity to own this prime piece of land today. (id:49269)
Pay It Forward Realty
512 - 573 Mornington Avenue
London East (East G), Ontario
Beautfully renovated 1 bedroom unit on the 5th floor. Gorgeous waterproof vinyl plank floors and a stunning kitchen with quartz countencos and 4 crand new stanless steel appliances. Ine bat com oners a deep tub wit te sumound, new tollet and vanity The spacious bedroom has a good sized closet and large window for lots of natural light. BBQs are permitted. Condo fees of$496.25 include heat, hydro and water. Low taxes of S1243/year. (id:49269)
RE/MAX Centre City Realty Inc.
39 Grosvenor Drive
Belleville (Belleville Ward), Ontario
This remarkable home offers 3395 square feet of elegant living space, boasting 4 bedrooms and 4 bathrooms. The main level features exquisite hardwood flooring with decorative inlays. The grand entryway has a welcoming feel. The sunken family room, adorned with floor-to-ceiling windows, gas fireplace/built-ins and garden doors opening to an exterior patio providing a bright and inviting space. Two gas fireplaces add warmth and charm to both the family room and primary bedroom. The main level primary bedroom is a luxurious retreat, show casing a coffered ceiling, fireplace and a large en-suite bathroom and walk-in closet. there is a convenient main level laundry and 2 piece bathroom. Upstairs, three additional bedrooms with 1 bedroom featuring a 3 piece en-suite, walk-in closet, offering comfort and privacy for family or guests. The heart of the home is a massive, timeless white kitchen, perfect for culinary enthusiasts. Separate Dining room and living room offer additional space to entertain. Outside, the modern stamped concrete driveway and rear patio enhance the property's curb appeal and provide ample space of outdoor entertaining. This exceptional home seamlessly blends classic elegance with modern amenities creating an unparalleled living experience. (id:49269)
Royal LePage Proalliance Realty
1509 County Rd 10
Prince Edward County (Athol), Ontario
Located in the charming hamlet of Cherry Valley, this level cleared1/2 acre vacant lot offers an exceptional opportunity to build your dream home. Nestled in a quiet, residential area just minutes from the famed Sandbanks, this property allows for convenient access to all the amenities The County has to offer. (id:49269)
Chestnut Park Real Estate Limited
E71 - 1325 Turnbull Way Way
Kingston (City Northwest), Ontario
Welcome to your new GREENE HOME! This beautiful "TURNSTONE" model, a 2,140 sq ft residence that features a sleek, modern exterior and an open concept main floor that effortlessly combines style and functionality. The spacious Great Room flows seamlessly into the dining nook and a stunning kitchen equipped with a walk-in pantry, center island and eating bar - perfect for entertaining or family gatherings. With 4 generous bedrooms and 3 baths, this home provides ample space for everyone. The lower level includes a separate entrance and a rough-in for a future secondary suite, offering flexibility for guests or potential rental income. Nestled in a fantastic neighbourhood, Creekside Valley, you'll enjoy nearby parks and walking trails, making it easy to embrace an active lifestyle. Plus, this home is Energy Star qualified, ensuring energy efficiency and comfort year-round. Purchase pre-construction and choose your interior colours and finishes. Upgraded exterior features have been selected. (id:49269)
RE/MAX Service First Realty Inc.
RE/MAX Finest Realty Inc.
14 Caleb Crescent
Quinte West (Frankford Ward), Ontario
Welcome to this beautifully maintained bungalow, nestled in a sought-after newer subdivision in Frankford. Ideally located close to all amenities, walking trails, and a nearby playground park, this home offers the perfect blend of comfort and convenience. The main level features a bright open-concept layout, seamlessly connecting the kitchen, dining, and living areas with the living room opening to three large panel windows with one being a patio door that leads to a partially covered back deck, perfect for relaxing or entertaining. The main floor offers two bedrooms, including a spacious primary suite with a walk-in closet and a 3-piece ensuite, along with an additional full bathroom and a generous front entrance foyer. The fully finished lower level expands your living space with a large rec room warmed by an electric fireplace, a convenient bonus kitchenette with sink and fridge, ideal for multigenerational living (in-law suite capability) plus two more bedrooms and another full 4-piece bathroom. The home also includes a fully drywalled double car garage, completing this exceptional package. Bell FIBE high-speed internet connected to this home and is ready to be activated/set up with the next owner. Only 10 minutes to Hwy 401, 15 minutes to CFB Trenton, 15 minutes to Belleville's Quinte Mall and walking distance to downtown Frankford. Enjoy outdoor recreation with the Trent River trail path, beach, splash pad, and more, only steps away. Situated in a sought-after subdivision known for its welcoming community of families, professionals, and retirees, this beautiful home offers modern updates, thoughtful design, and a prime location. (id:49269)
Royal LePage Proalliance Realty
408 Cromwell Street
Sarnia, Ontario
Fantastic home with an in-law suite and income potential! This home has many recent upgrades. With mostly newer windows, newer entrance doors and screen doors, newer furnace and heat pump and updated bathrooms this property is a smart investment. The main level features 9' ceilings, two bedrooms, and a full bathroom. The lower level includes a private side entrance, separate laundry, and great flexibility for extended family or future rental use. Enjoy an insulated garage, perennial garden and a prime location near the waterfront and shopping. Call today for your personal tour. (id:49269)
Exp Realty
210 Jessie Caverhill Pas
Oakville (Go Glenorchy), Ontario
Welcome to the Home of your Dreams, where design flaunts an atmosphere of elegance and sophistication. Convenient open concept floor plan. Bright and airy! Enjoy the epitome of luxury living in this smooth 9 foot ceiling home, with custom plaster crown molding and dark engineering hardwood floors flowing throughout the entire space. Nestled in Oakvilles most sought-after neighborhood, The Preserves, this stunning home offers a great blend of tranquility and convenience, with easy access to parks, schools, major highways and all amenities of Oakville. This home features 4 Sunlit large spacious bedrooms and 4 bathrooms plus open concept second floor common space good for exercise or yoga. Master bedroom has a HUGE walk-in closet and spa-inspired 5pc ensuite with a large walk-in shower. Upgraded kitchen Cabinetry, Quartz Countertops, Porcelain Tiles, Pot Lights & Designer Light Fixtures! The basement is accessible from 2 entrances (through the mudroom and through the main hallway) both located on the main floor. The generously sized backyard flowing into the spacious side yard, creates the perfect outdoor setting for entertaining guests and enjoying the serene ambiance of what could be your new home. (id:49269)
Sutton Group Old Mill Realty Inc.
304 - 2486 Old Bronte Road
Oakville (Wm Westmount), Ontario
Welcome to the "MINT" Condos; will surely be the "freshest" condo you'll see listed! And also best value! The only standard utility excluded is hydro. Quartz kitchen counters, s/s appliances, trendy cabinetry and flooring, all new, new, new! Other features include insuite laundry, and a personal balcony. Building amenities: Party Room, Exercise Room, Rooftop Terrace, Garden Areas & Underground Parking. Local Amenities: In building convenience store, New multi- billion dollar hospital around the corner, local restaurants, and close freeway access. This low price is being offered in exchange for AAA tenants, apply now to see if you qualify! (id:49269)
Sutton Group Quantum Realty Inc.
5452 Croydon Road
Burlington (Appleby), Ontario
5 Elite Picks! Here Are 5 Reasons To Make This Home Your Own: 1. Delightful 3+1 Bedroom & 2 Bath Bungalow with Entertainer's Delight Open Concept Kitchen & Living/Dining Area with Vaulted Ceiling & Gleaming Acacia Hardwood Flooring. 2. Spacious Kitchen Boasting Skylight, Updated Cabinet Doors & Hardware ('25), Updated Centre Island/Breakfast Bar ('25), Granite Countertops & Stainless Steel Appliances. 3. 3 Main Level Bedrooms with Gleaming Acacia Hardwood Flooring & Classy Updated 4pc Main Bath with Skylight Completes the Main Level. 4. Separate Entrance to Finished Lower Level with New Laminate Flooring ('25) Boasting Bright & Spacious Rec Room & Office Area, Large Laundry Room & Good-Sized 4th Bedroom with Full 3pc Bath. 5. Private Fenced Yard (New Fence '24) with Mature Trees, Patio Area, Natural Gas BBQ Hook-up & Ample Space for Play, Gardening and/or Entertaining! All This & More! New Heat Pump '24, Updated Shingles on Detached Garage '24, New Kitchen Faucet '23, New Dishwasher & Dryer '22, New Stove '21. Detached 2 Car Garage Plus Large Driveway. Freshly Painted ('25) & Move in Ready! Fabulous Location within Walking Distance to Schools, Parks & Trails, Shopping & Amenities AND to the Lake & Burloak Waterfront Park! (id:49269)
Real One Realty Inc.
1004 - 5070 Pinedale Avenue
Burlington (Appleby), Ontario
Beautiful and Spacious suite located in sought after Pinedale Estates. Enjoy your morning coffee on your own private balcony with gorgeous Lake Ontario and Niagara Escarpment views. Inside you will find a large space with an updated kitchen, an oversized living room dining room area, in-suite laundry, a generous sized primary bedroom with separate balcony access, double closets and an updated ensuite. There is even an additional bonus 2 piece bathroom. This Unit comes with an owned underground parking space and large locker unit. Many other updates include hardwood flooring, owned hot water heater and fresh paint. Pinedale Estates has amazing amenities including an indoor pool, sauna, jacuzzi hot tub, exercise rooms, billiard room, indoor driving range, library, party room, outdoor community space with BBQ's, pay per use electric vehicle charging stations, bike storage and plenty of visitor parking! Located right next door to Appleby Village Shopping Centre, containing a Fortino's, LCBO, Beer Store and a Home Hardware amongst others, this prime location is ideal. All this with a very low condo fee of $575, Close to Appleby GO and the QEW makes this great for commuters.This property has everything to offer! (id:49269)
Right At Home Realty



