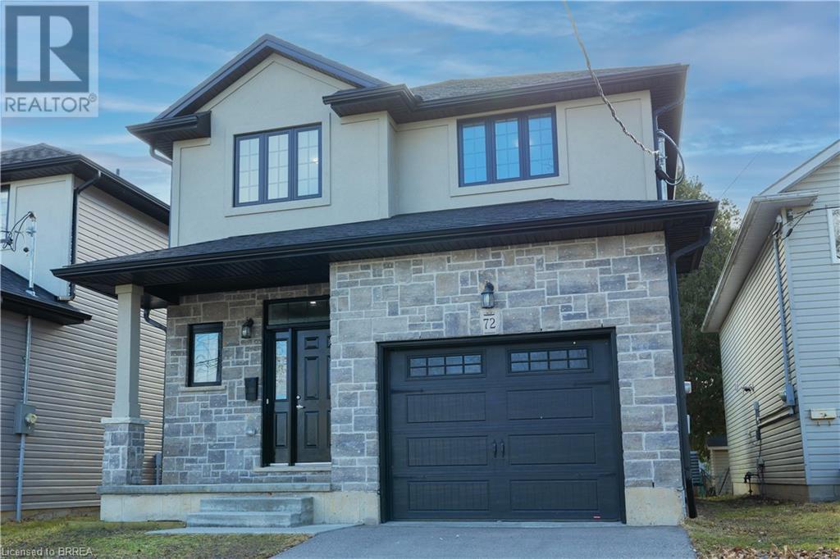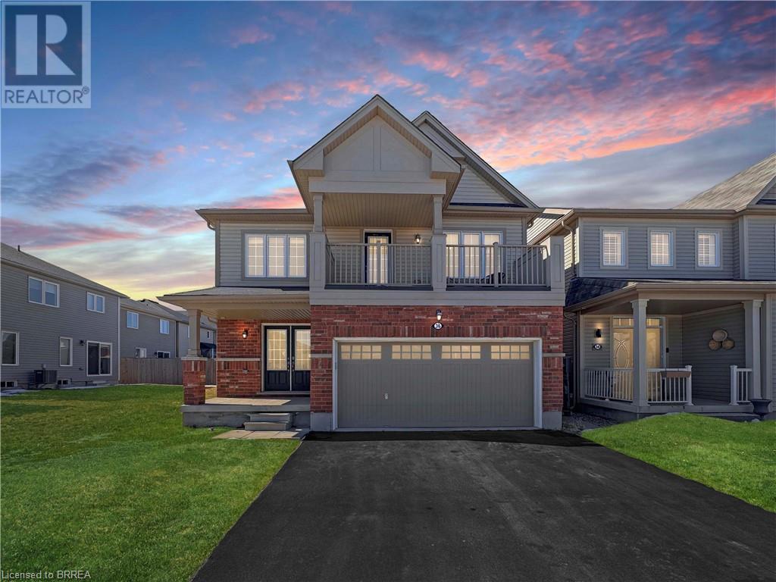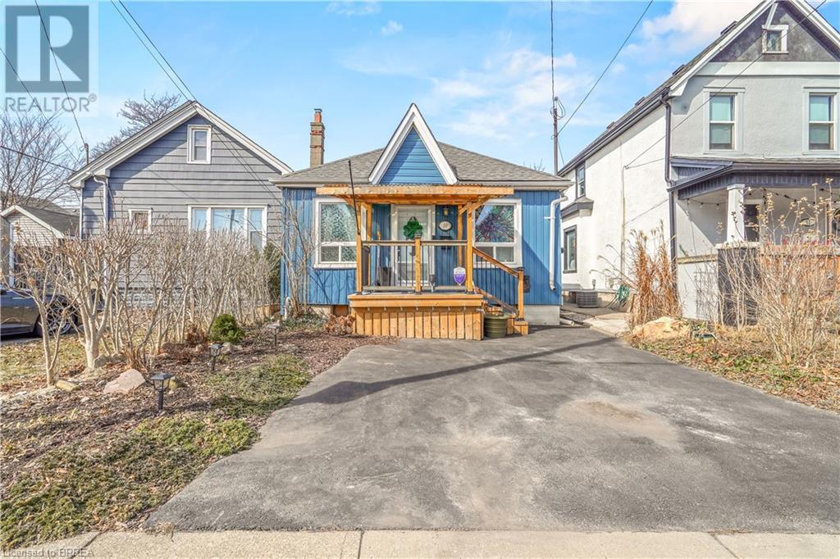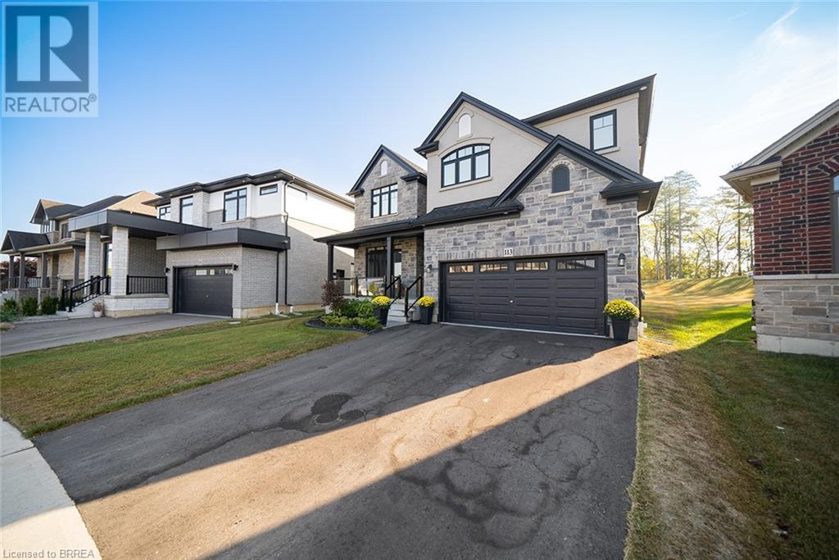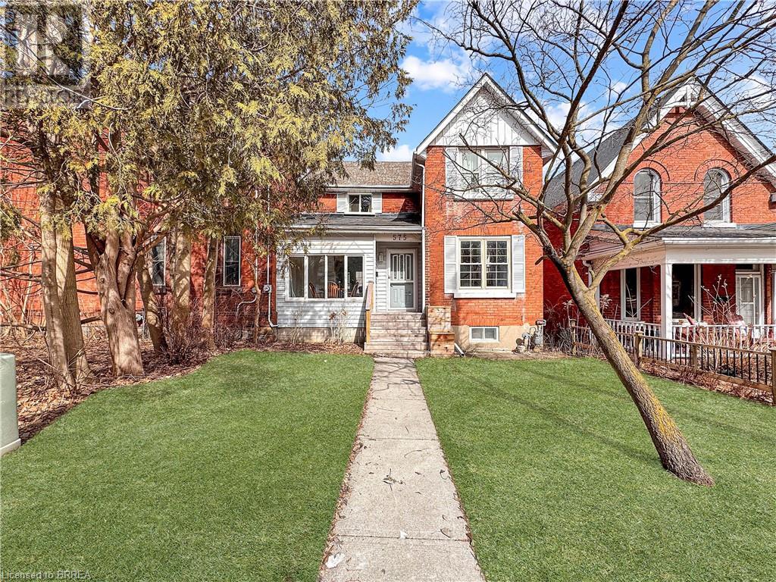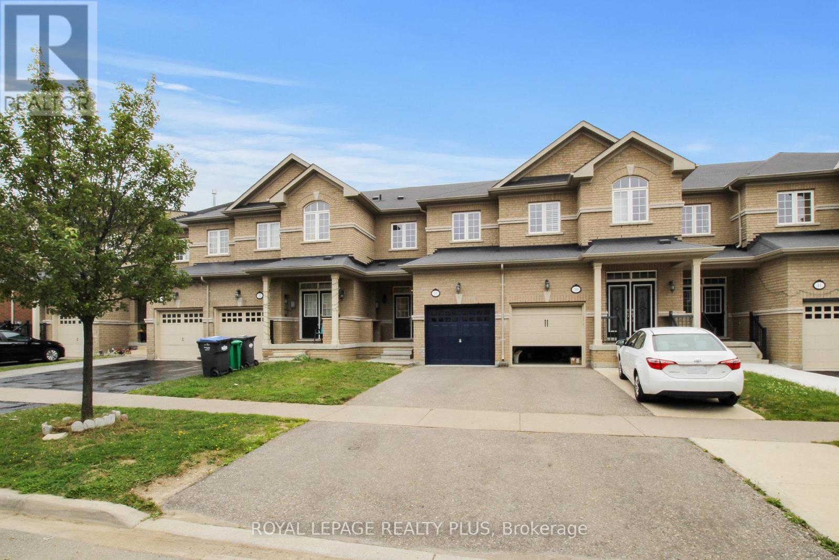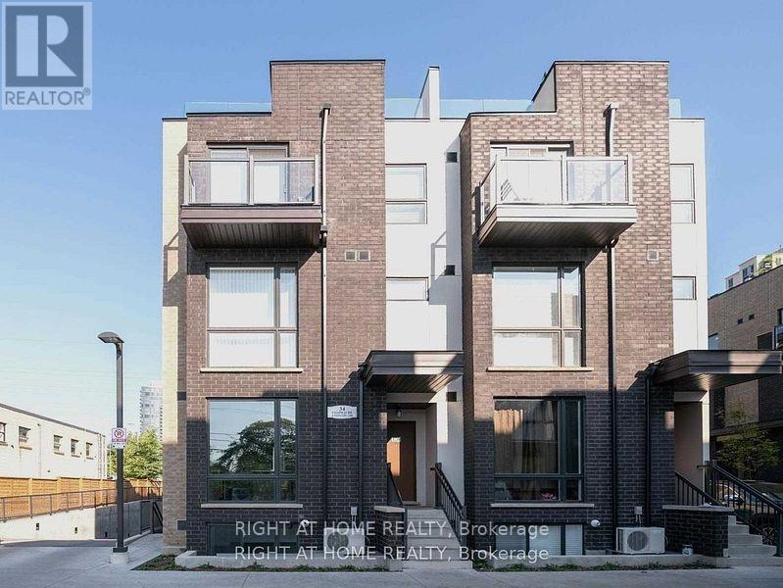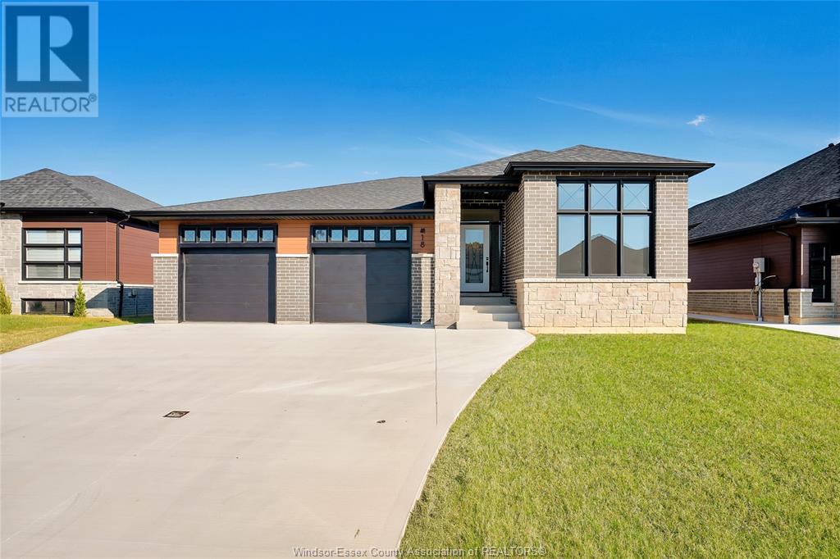72 Balfour Street
Brantford, Ontario
Welcome to 72 Balfour Street, located in the charming and mature Pleasant Ridge neighbourhood. This newly built, stunning two-story home is the ideal haven for a family who enjoys outdoor living and loves to entertain. Step inside to an expansive open-concept living area, where tall ceilings create a sense of space and elegance. Sliding doors seamlessly connect the indoors to the backyard, offering the perfect setting for hosting gatherings. The entire main floor features sleek, carpet-free flooring with warm, neutral tones that enhance the home’s inviting atmosphere. Pot lights and large windows flood the space with natural light, creating a bright and airy environment throughout. The chef-inspired kitchen is a true highlight, featuring a large island, high-end stainless steel appliances, a stylish tile backsplash, and beautiful shaker-style cabinetry. Whether cooking for the family or preparing a meal for guests, this kitchen is sure to impress. Retreat to the spacious primary bedroom, complete with a generous walk-in closet and a spa-like ensuite bathroom. The ensuite features dual sinks and a large, luxurious shower—perfect for unwinding after a long day. The deep, private backyard is surrounded by mature trees, offering both serenity and seclusion. This outdoor oasis provides ample space for family activities or relaxation. The unfinished basement offers endless potential, providing extra space to personalize and make it your own. This home is ready and waiting for your finishing touches to transform it into your forever family home. Conveniently located near parks, playgrounds, scenic trails, schools, and shopping, this home offers the perfect combination of comfort and accessibility. Don’t miss your chance to make this exceptional property your own! (id:49269)
Pay It Forward Realty
36 Cheevers Road
Brantford, Ontario
Spacious 4-Bedroom Home in Wynfield, West Brant – Family-Friendly Living at Its Best! Welcome to this beautifully designed detached 2-storey home built by Empire in 2016, nestled in the sought-after Wynfield community of West Brant, Brantford. With a smart layout and modern finishes, this 4-bedroom home offers comfort, style, and convenience for growing families. Step inside to an inviting main floor featuring a chef’s kitchen with stainless steel appliances, seamlessly flowing into the bright breakfast area with views of the backyard. The formal dining room, currently used as a piano room, provides a versatile space for entertaining. Upstairs, the primary suite is a true retreat, boasting a private spa-like ensuite, a spacious walk-in closet, and a rare second-floor balcony, perfect for morning coffee or unwinding at the end of the day. Outside, enjoy the fully fenced backyard, a secure space ideal for kids and pets to play freely. Located within walking distance to elementary schools, parks, and scenic trails, this home is perfect for families looking for both comfort and convenience. Don’t miss your chance to own this well-appointed family home in one of Brantford’s most desirable communities – book your private showing today! (id:49269)
Real Broker Ontario Ltd.
59 East Bend Avenue N
Hamilton, Ontario
An Affordable Move-In Ready Home with a Great Backyard for Entertaining! Check out this beautifully updated bungalow with a double driveway, a covered front porch, an inviting entrance for greeting your guests, a bright living room with laminate flooring and crown molding, a gorgeous eat-in kitchen with tile backsplash, lots of cupboards and counter space, and a door leading out to the fully fenced backyard with an above ground pool, a cabana for some extra living space in the winter months that gets opened up for the spring and summer months, and a private deck area behind the cabana where you can entertain with your family and friends. The main floor also has 2 bedrooms, including a large master bedroom with a pocket door, an immaculate bathroom featuring a walk-in shower with sliding glass doors and a modern vanity, and a convenient main floor laundry room. Head downstairs to the full basement where you'll find a cozy den, a storage room, and a big workshop for the hobbyist. Recent updates include a new front door, 2 front windows and screen door in 2024, the remaining windows were replaced in 2021, a new furnace and heat pump in 2023, new roof shingles in 2018, and more. A beautiful home that's just waiting for you to move-in and enjoy! Book a viewing before it’s gone! (id:49269)
RE/MAX Twin City Realty Inc
RE/MAX Twin City Realty Inc.
284 Colborne Street N
Simcoe, Ontario
Exquisite living in this meticulous 2.5 story manse perfectly position on a massive .27 acres lots in the town of Simcoe. Egan Manor offers charm and character with a perfect blend of historic detail and modern upgrades. Built with quality this breathtaking home boasts many original features such as stained glass artisan windows and hand carved newel posts! Four spacious bedrooms on the second floor with a center rest lobby creates a perfect spot for an office, guest refreshments area or kids play center. The third story loft is a hidden gem featuring a claw foot tub, two large closets, built in cabinets. Fantastic short term rental opportunity! Main floor boasts a beautiful bright eat in kitchen and a living room with French doors that could double as a fifth main floor bedroom. Stunning lighting throughout the home with a rare Tiffany dragonfly chandelier and 2 stunning matching Tiffany cut glass chandeliers! Focal point masterpiece of the home is an original stone fireplace in the enter of the home went certified! The basement level offers the perfect ceiling height to build in another suite offering a ground level walk out to the massive back yard. Dream come true garage with a giant loft to create the most excellent games room, another suite or workshop. Paved driveway with parking for up to 6 cars. Fanatastic location steps to Wellington Park. Click the multi media icon for your virtual tour and book your private viewing today. (id:49269)
Royal LePage Brant Realty
113 Daugaard Avenue
Paris, Ontario
Welcome to this stunning 3,300 sq. ft. home, perfectly situated on a serene half-acre lot with no backyard neighbors and a lush tree-lined backdrop. Built in 2022 and upgraded with over $250,000 in premium finishes plus the premium lot upgrade, this 4+1 bedroom, 3.5-bathroom home offers an exceptional blend of luxury, comfort, and convenience. Step inside to a bright and airy main level, where natural light pours in, highlighting high-end finishes throughout. The gourmet kitchen is a chef’s paradise, featuring an oversized 6x4 island, ample cabinetry with extended-height cabinets, and sleek quartz countertops. A butler’s pantry leads seamlessly into the formal dining room—perfect for hosting unforgettable gatherings. The inviting living room boasts built-in shelving, coffered ceilings, and a cozy ambiance, making it the perfect place to unwind. Upstairs, you’ll find four generously sized bedrooms, each with walk-in closets and ensuite privileges. The primary suite is a true retreat, offering a spa-like ensuite with a full glass shower, stand-alone soaking tub, and dual sinks. The fully finished basement is bathed in natural light from 48-inch windows and features a spacious recreation room with custom built-ins, plus a fifth bedroom—ideal for guests or a private home office. The showstopping backyard is your personal oasis. Relax on the covered patio and take in the peaceful surroundings. Additional highlights include 200-amp electrical service, exterior pot lights, stylish black finishes, and upgraded vinyl flooring throughout. Located just minutes from highway access, parks, and schools, this exceptional home offers both tranquility and convenience. Don’t miss your chance to make it yours! (id:49269)
Revel Realty Inc
257 Powell Road
Brantford, Ontario
Welcome home to the popular West Brant community where this freehold townhouse is on a quiet street close to parks, walking trails and schools. Offering 3 bedrooms, 1.5 bathrooms, a single attached garage and a fenced backyard. This home is perfect for a first-time home buyer or investor looking for a property with great income potential. Welcome your guests into your spacious foyer. The open-concept living room and kitchen are the perfect place to entertain. The kitchen offers ample kitchen and cupboard space, an island with seating, stainless steel appliances and a door to the fully fenced backyard. The main floor is complete with a powder room. Upstairs offers 3 spacious bedrooms with closets and a 4-piece bathroom. Don't miss this opportunity to own a freehold townhome in a great neighbourhood! (id:49269)
Revel Realty Inc
575 George Street
Woodstock, Ontario
This freshly renovated two-story semi-detached home is bright, welcoming, and ready for its next owners. The updated front steps lead into a bright entryway and dining room, featuring a large window, bringing in plenty of natural light. The living room features patio doors that open to a newly redone deck (2024) and backyard—perfect for relaxing or entertaining. The kitchen was updated in 2024 with quartz countertops and modern finishes. The main floor also boasts a den, perfect as an office, playroom, or family space. Additional highlights include main-level laundry, pot lights, and all-new vinyl flooring. The master bedroom features a new window, and the bathroom was updated with new tile in 2021. With modern updates and a cozy feel, this home is truly move-in ready. Don’t miss this great opportunity in Woodstock! (id:49269)
Real Broker Ontario Ltd.
34 Ridgemore Crescent
Brampton (Fletcher's Meadow), Ontario
Beautiful & Bright Detached 4 Bed, 2.5 Bath Over 2,000Sqft.Private 3 Car Parking. Spacious Foyer Flows Into The Great Room With Engineered Hrdwd Floors T-Out Main & 2nd Flr. Kitchen W/Granite Counters, S/S Appliances, Dbl Sink & Faucet, W/Dr That W/O To Backyard & Entertainers Patio. 3 Queen Size Bdrms & King Size Master With W/I Closet, Sep Laundry, Main & Upper Floor Only. -Close To Schools, Parks, Public Transit, Cassie Campbell Community Centre, FreshCo, Shoppers Drug Mart, Gas Station, Bank, Restaurants, Starbucks, Tim Hortons And Much More, 9 min to Mount Pleasant Go Station (id:49269)
Homelife/miracle Realty Ltd
37 Teal Crest Circle
Brampton (Credit Valley), Ontario
Immaculate Freehold Townhouse in a very desirable area with 3 bedrooms, 4 washrooms. Freshly Painted. New Hardwood Flooring For Main and Second Floor. New Hardwood Stairs with Iron pickets. Finished Basement With 4 Pcs Bath and New Vinyl Flooring. Kitchen with Granite Counter Tops, Back-Splash & Stainless Steel Appliances.... Close To Schools, Shopping Centers. Close To Hwy 407 & 410.... Don't miss it. (id:49269)
Royal LePage Realty Plus
125 - 34 Fieldway Road
Toronto (Islington-City Centre West), Ontario
Indulge in modern living with this nearly pristine 2-story townhouse its own private entrance. You'll find a spacious haven featuring a generously sized bedroom and a large den that adapts to your lifestyle. Every inch of this space exudes contemporary elegance, from the sleek bathroom to the fully-equipped kitchen with in-unit laundry. With a thoughtfully designed layout spanning roughly 700 square feet, you'll relish the convenience of a mere 5-minute stroll to the Islington/Kipling subway station, connecting you effortlessly to the heart of vibrant Toronto. But the perks don't end there! Explore the bustling Bloor Street, where you'll find an array of shops and restaurants at your beck and call. Don't miss the chance to make this captivating space your own. (id:49269)
Right At Home Realty
19 Trentonian Street
Brampton (Sandringham-Wellington North), Ontario
Welcome to this incredible 4-bedroom freehold townhouse, offering approximately 2000 square feet of modern living space! The main floor features stunning 9-foot ceilings, creating an open and airy atmosphere in the living room, separate family room, and throughout. With 3 bathrooms and a conveniently located laundry room on the second floor, doing laundry is a breeze, no more lugging clothes up and down the stairs! Perfectly situated near top-rated schools, including elementary, middle, and high schools, all within walking distance. Plus, enjoy quick access to Highway 410, nearby amenities, and a bus stop just steps away. Don't miss this family-friendly gem schedule your visit today! (id:49269)
RE/MAX Realty Services Inc.
RE/MAX Gold Realty Inc.
18 Woodland
Kingsville, Ontario
This striking new model is situated on a 60 x 118.11 foot lot and features an open-concept main level including living room with electric fireplace, modern kitchen with large island & quartz countertops, dining room, 2 bedrooms & 2 full baths. Huge primary bedroom includes walk-in closet with built-in organizer & 5-piece ensuite bath with two vanities, soaker tub and large walk-in shower. Gorgeous exterior with brick, stone and steel siding. This property also includes an appliance package, large cement driveway, tray ceilings with recessed lighting, covered rear patio and large 26'5"" x 25'0"" two car garage. Great location close to downtown Kingsville, the brand new JK-12 Erie Migration District School, Golf Courses, Lake Erie and Kingsville Arena & Sports Complex (Pickleball, Tennis, Soccer Fields & Baseball Diamonds). Other models available! (id:49269)
RE/MAX Preferred Realty Ltd. - 588

