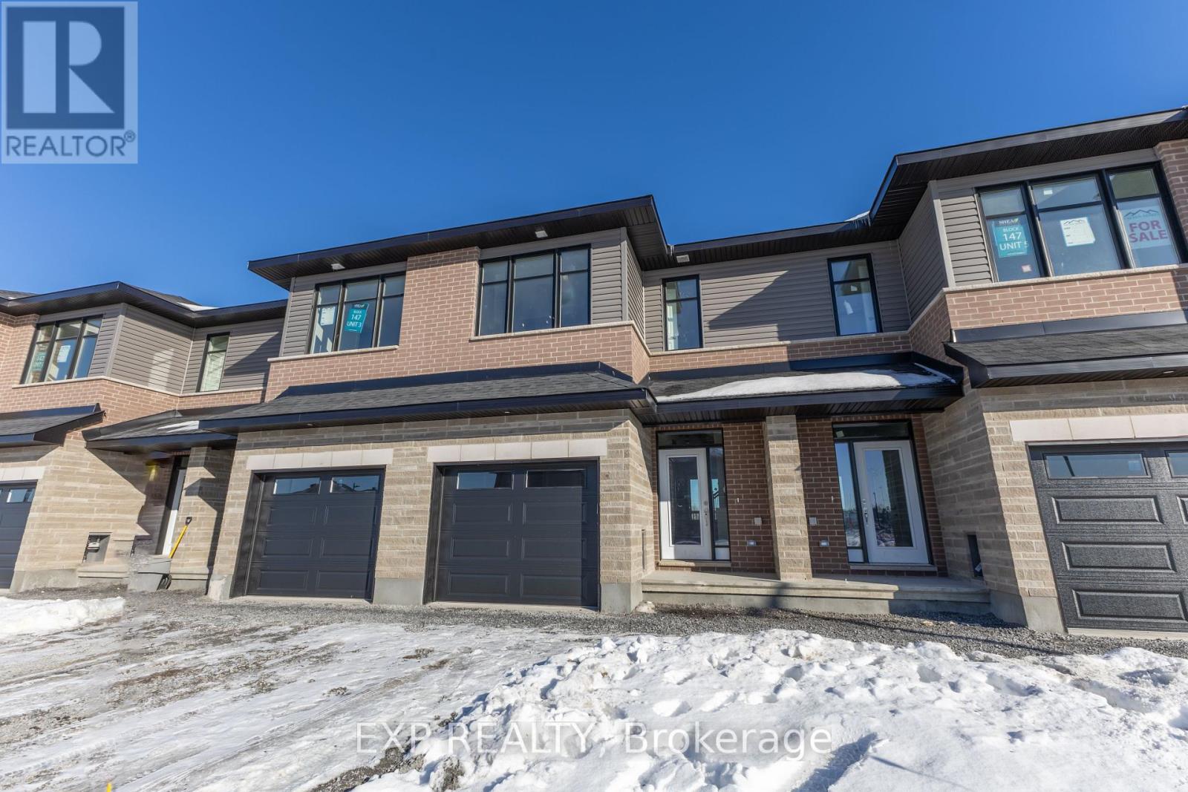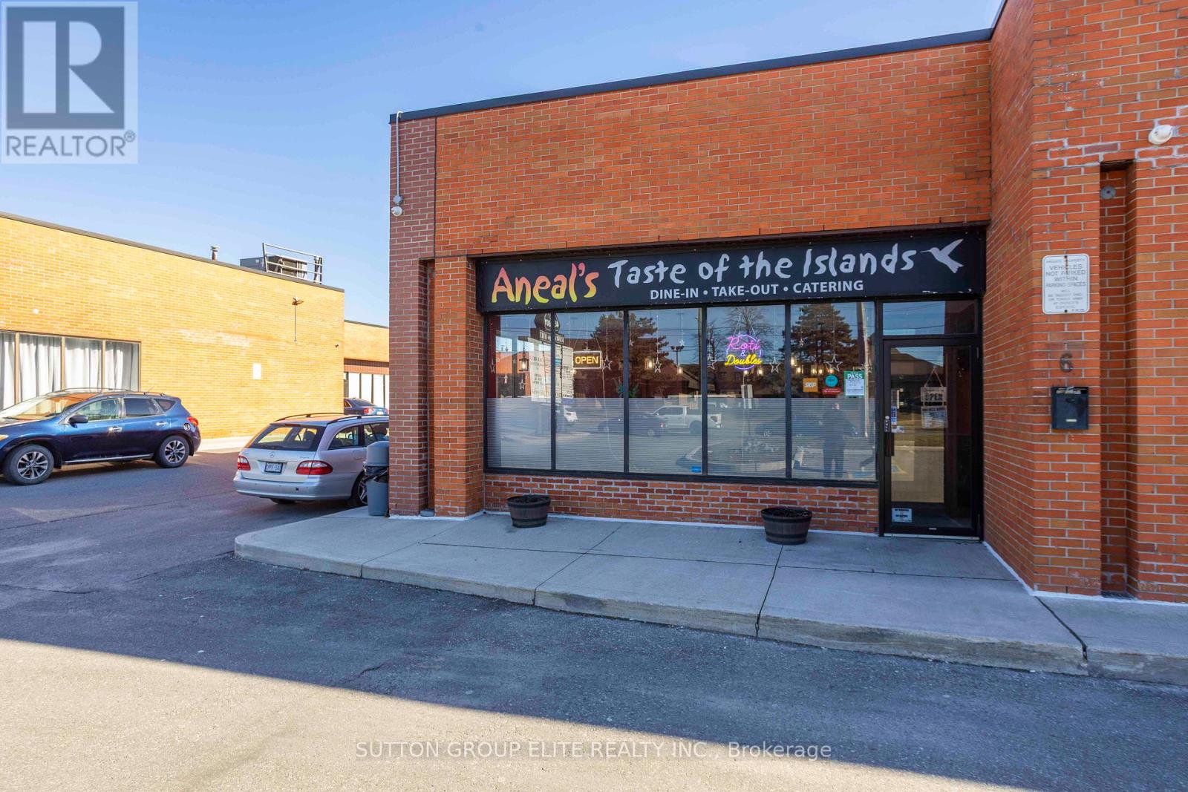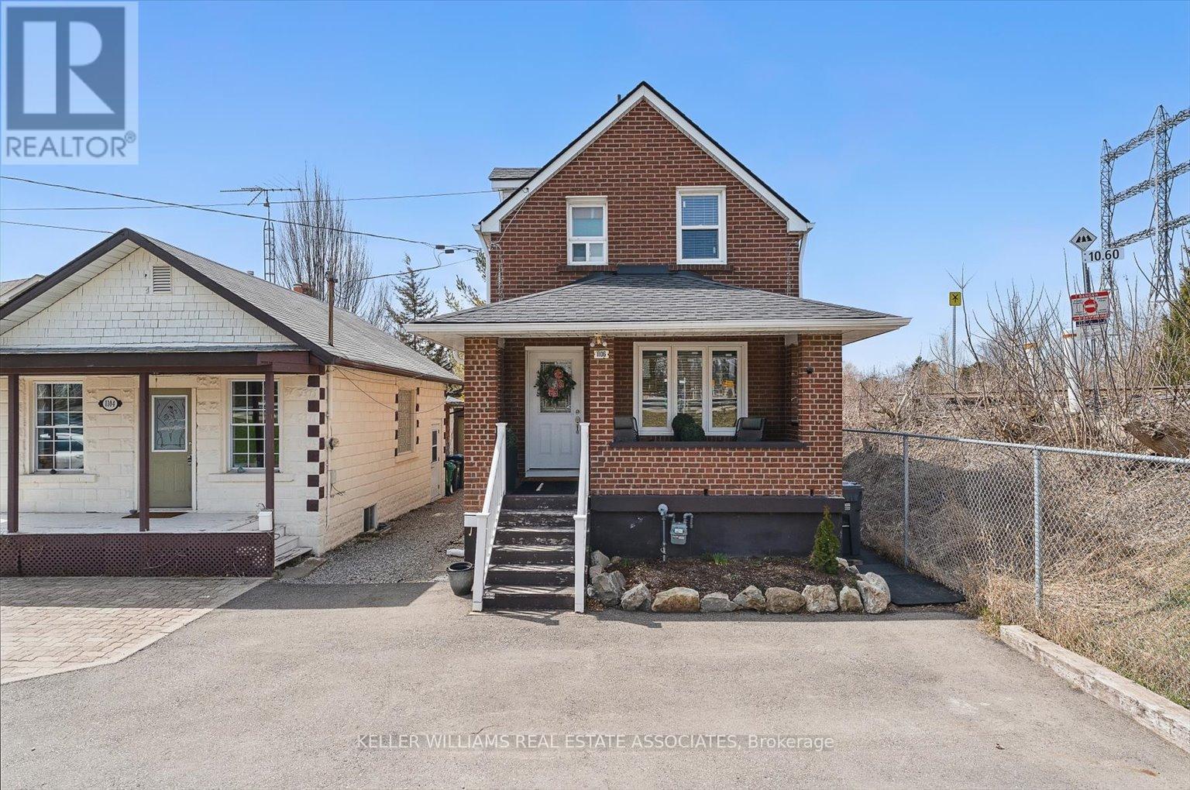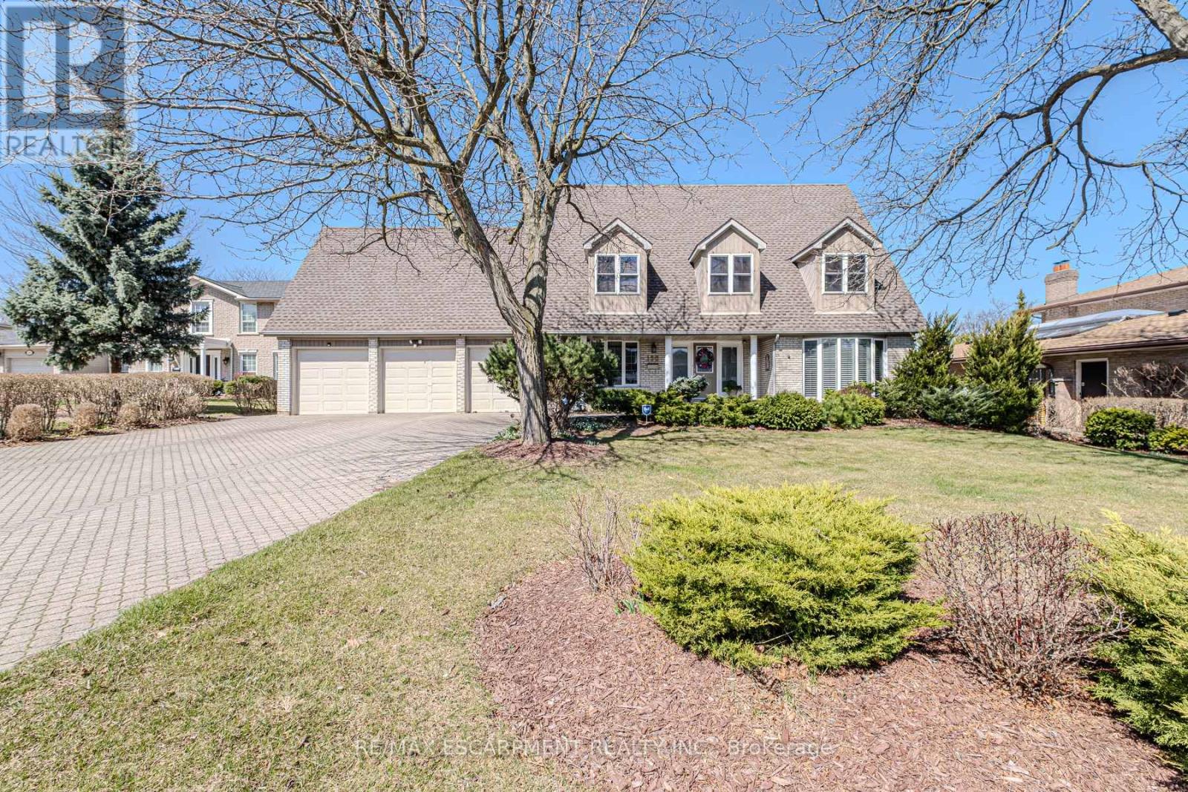173 Craig Duncan Terrace
Ottawa, Ontario
BRAND NEW HOME - MOVE IN READY!! Backing onto a pond - no rear neighbours! The Carleton model by Patten Homes hits on another level; offering 3 bedrooms and 3 bathrooms with a level of finish that will not disappoint. The main floor open concept layout is ideal for both day-to-day family living and entertaining on those special occasions; with the kitchen offering a walk-in pantry and large island with breakfast bar, facing onto the dining area. From the kitchen, access the rear yard with 6' x 4' wood deck. Relax in the main living area with a cozy gas fireplace and large windows. Upper level showcases a spacious primary suite with elegant 4pc ensuite and walk-in closet. 2nd and 3rd bedrooms generously sized with large windows, steps from the full bathroom and convenient 2nd floor laundry. Finished lower level with walk-out offers opportunity to expand the living space with family room, games room, home office or gym! (id:49269)
Exp Realty
179 Craig Duncan Terrace
Ottawa, Ontario
BRAND NEW HOME - MOVE IN READY! Backing onto a pond - no rear neighbours! The Carleton model by Patten Homes hits on another level; offering 3 bedrooms and 3 bathrooms with a level of finish that will not disappoint. The main floor open concept layout is ideal for both day-to-day family living and entertaining on those special occasions; with the kitchen offering a walk-in pantry and large island with breakfast bar, facing onto the dining area. From the kitchen, access the rear yard with 6' x 4' wood deck. Relax in the main living area with a cozy gas fireplace and large windows. Upper level showcases a spacious primary suite with elegant 4pc ensuite and walk-in closet. 2nd and 3rd bedrooms generously sized with large windows, steps from the full bathroom and convenient 2nd floor laundry. Finished lower level with walk-out offers opportunity to expand the living space with family room, games room, home office or gym! (id:49269)
Exp Realty
16 Glastonbury Road
Addington Highlands, Ontario
First time home buyers and investors, don't miss this opportunity! This fixer-upper sits on a spacious 0.5 acre in-town lot with ample parking, located in Northbrook. The original two-story home appears to have solid bones and features two large bedrooms upstairs, along with a cozy living room and additional storage space on the main floor. Attached to the back of the home, the addition includes a kitchen and dining room combo, a four-piece bathroom, laundry area, and a main-floor bedroom. Rustic hardwood floors in the living room add a warm, inviting touch. Conveniently located within walking distance of the grocery store and other amenities, this affordable property is ideal for first time buyers looking to enter the market or investors seeking a rental property or flip project. The home is currently tenanted, and interior photos are unavailable. (id:49269)
Royal LePage Proalliance Realty
1551 I Reynolds Road
Trent Hills, Ontario
Welcome to your own slice of heaven on Seymour Lake, a waterfront luxury where sunsets paint the sky and memories are made on the shores of the prestigious Trent Severn Waterway. This exceptional 5-bedroom oasis perfectly balances luxury living with cottage charm, creating the ultimate year-round retreat for families and entertainers alike. Step through the front door and be captivated by the wall-to-wall windows in the expansive living room, where natural light floods the space and stunning waterfront views become your daily artwork. The cozy wood stove adds warmth and ambiance to those peaceful evening gatherings. Your inner chef will fall in love with the updated kitchen, complete with a practical pantry, flowing seamlessly into a spacious dining room perfect for family feasts and celebrations. The main floor is thoughtfully designed for family living, featuring four welcoming bedrooms, including one with a convenient 2-piece ensuite, while another boasts a fireplace and a private hot tub oasis. Ascend to the upper level to discover a truly magnificent primary retreat. This massive primary suite showcases wall-to-wall windows offering breathtaking water views, complemented by a luxurious 6-piece ensuite. The outdoor living space is nothing short of spectacular. Entertain on the large deck, or take a refreshing dip in the above-ground pool. The property features whimsical touches like a charming treehouse, while the converted boathouse now serves as an insulated games room/bunkie perfect for summer sleepovers or extra entertaining space. Three outdoor sheds provide abundant storage for all your waterfront toys and tools. Experience the joy of miles of lock-free boating, and end each day watching nature's show as the sun sets over the water from your private dock. This isn't just a house it's a lifestyle, a gathering place, and a dream come true all wrapped into one spectacular waterfront package. (id:49269)
RE/MAX Rouge River Realty Ltd.
108 Briscoe Street
London, Ontario
UNDER CONSTRUCTION*** 8-PLEX TO BE COMPLETED APPROXIMATELY BY SEPTEMBER 2025 AT 108 BRISCOE STE, 5% CAP, Located in one of London's most sought-after neighbourhoods, Wortley Village. Spacious 2 BED/2 BATH UNITS 16 BEDS TOTAL, ensuring steady and reliable income. On-site Laundry, 8 Separate meters, 1 common meter, adds to property's appeal making management a breeze. Get into a brand new investment property with lots of upside and no maintenance worries for years to come. Turn-key opportunity to invest in a highly desirable location. Amazing investment in Wortley, which is known for its vibrant atmosphere, strong demographics/income and voted one of the best neighbourhoods in Canada! (ATTRACTIVE FINANCING OPTIONS MAY BE AVAILABLE THROUGH CMHC**) (id:49269)
Rc Best Choice Realty Corp
23 - 6860 Meadowvale Town Centre Circle
Mississauga (Meadowvale), Ontario
Unique Spacious End Unit 3 Bedroom Townhome With Low Maintenance Fees! Renovations just completed and Professionally painted. Beautiful Home In Great Quiet Neighbourhood. Upgraded Washrooms, Laminate Floors Thru Out, Great Layout, Pot lights, Walk Out Basement to the private Backyard, Access to Garage From House & Fenced Private Backyard. Great Location!! Conveniently located near grocery stores, shopping centers, restaurants, schools, and bus stops hub to connect to the city. The Meadowvale Community Centre, Lake Aquitaine are only 2 mins away and the Meadowvale GO Station. (id:49269)
Royal LePage Premium One Realty
6 - 4801 Steeles Avenue W
Toronto (Humber Summit), Ontario
Sale of Restaurant Business. Excellent Corner Unit With Main Road Exposure On Steeles Ave & Weston Rd. 2 Store Front Windows, 2 Separate Entrances And 2 Separate Driveway Entrances! Great Street Exposure In This Complex. Property Is Close To Highways 400 & 407. Suitable For Professionals Or Many Types Of Retail Uses. (id:49269)
Sutton Group Elite Realty Inc.
1106 Haig Boulevard
Mississauga (Lakeview), Ontario
Welcome to this charming gem in the heart of Lakeview, where history meets modern comfort! This beautifully updated 1.5-storey home offers 2 bedrooms upstairs and a spacious, inviting open concept main floor layout filled with character. Enjoy the thoughtfully renovated interior that preserves its unique charm while adding today's conveniences. Main floor hookups for washer dryer. The separate 2-bedroom in-law suite in the basement is perfect for extended family or guests. Nestled in a family-friendly neighbourhood, you're steps to scenic parks, Lakefront Promenade Park, and just a quick commute to the GTA. The backyard is a dream for kids to play and summer BBQs on the cozy back porch. A rare opportunity to own a piece of history with space for everyone, don't miss it! (Roof 2024) (id:49269)
Keller Williams Real Estate Associates
1511 - 830 Lawrence Avenue W
Toronto (Yorkdale-Glen Park), Ontario
Welcome To Your Italian-Inspired Home At Treviso Condos! This Bright And Beautiful Corner Unit Offers Stunning Floor-To-Ceiling Windows, Filling Every Inch Of The Space With An Abundance Of Sunlight And Offering Unobstructed Skyline Views. This Is A True Two-Bedroom, Two-Bathroom, Open Concept Floor Plan, Designed For Both Comfort And Style. Enjoy Your Morning Coffee Or Evening Cocktail On The Spacious Balcony, Cook A Lovely Meal In The Kitchen With Lots Of Pantry Space, Cozy Up In Your Living Room With A Good Book -- Make This Functional And Chic Home Your Own. Located In Desirable Yorkdale-Glen Park, You Are A Quick Walk To Lawrence West Subway Station, Yorkdale Mall, Grocery Stores, Parks, Schools, Restaurants And More, With Quick Access To Major Roads And Highways (401/400). This Is Condo Living At Its Finest! (id:49269)
Royal LePage Supreme Realty
71 Mccabe Street
Greater Napanee, Ontario
This charming all-brick bungalow, located on a cul-de-sac street, offers the perfect blend of comfort & convenience. Boasting 4 bedrooms & 3 bathrooms, this residence is sure to impress even the most discerning buyer. As you step inside, you'll be greeted by new hardwood floors. The kitchen, overlooking the living and dining areas, features ample cupboards and quartz countertop. Adjacent to the dining room is a cozy sunroom, offering a space where you can relax and unwind. Step outside onto the deck, overlooking the fully fenced backyard, providing the ideal setting for outdoor gatherings. Convenience is key with main floor laundry accessible from both inside the house and the attached 2-car garage, ensuring practicality for everyday living. The generously sized primary bedroom boasts an ensuite bathroom and a walk-in closet, offering a retreat at the end of the day. Head downstairs to the recently completed fully finished basement. Located within walking distance to an elementary school and the golf course, and just a short 2-minute drive from downtown shopping, the library, and a large playground with a splash pad, this home offers the perfect balance. Don't miss out on this rare opportunity to own a newly refreshed bungalow in Napanee. Schedule your private viewing today and make this your forever home! (id:49269)
Exit Realty Acceleration Real Estate
136 Country Club Drive
Hamilton (Vincent), Ontario
Welcome to 136 Country Club Drive, a timeless Cape Cod-style home where classic elegance meets modern comfort. Nestled on a beautifully landscaped lot overlooking the prestigious Glendale Golf and Country Club, this 4-bedroom, 4-bathroom gem offers the perfect blend of charm, space, and breathtaking scenery. Impeccably well-maintained and lovingly cared for, this traditional home is truly move-in ready and just waiting for the next family to make it their own. Inside, you'll find gorgeous hardwood floors throughout the main floor living areas and upstairs hallways and bedrooms, adding warmth and character to every step. The formal living and dining rooms are perfect for entertaining, while a cozy family room and a separate den provide flexible living spaceeach boasting stunning views of the expansive backyard and the beautiful golf course just beyond. The open concept layout allows for a seamless flow between living spaces while still offering plenty of room for everyone to spread out. The finished basement adds even more versatility, ready to become your home gym, media room, playroom, or guest suitewhatever your lifestyle demands. Step outside to your own private retreat, featuring a concrete pool, a power awning for shaded lounging, and plenty of space to relax or entertain -all with a backdrop of sweeping views. The triple-wide driveway and spacious 3-car garage offer ample parking for guests, toys, or extra vehicles. Dont miss this rare opportunity to own a beautifully maintained, classic home in a coveted location with unmatched backyard vistas and resort-style amenities. (id:49269)
RE/MAX Escarpment Realty Inc.
109 Terrace Drive
Hamilton (Balfour), Ontario
Bright, updated bungalow in the desirable Balfour neighbourhoodideal for first-time buyers, downsizers, or investors. Features include a modern kitchen, renovated bathrooms, and finished basement unit. Separate side entrance offers in-law or rental potential. The detached garage provides space for hobbies or storage. Private, fully fenced yard (fence to be repaired by seller) and parking for three. Walking distance to Mohawk College, schools, parks, shopping, transit, and quick highway access. (id:49269)
RE/MAX Escarpment Realty Inc.












