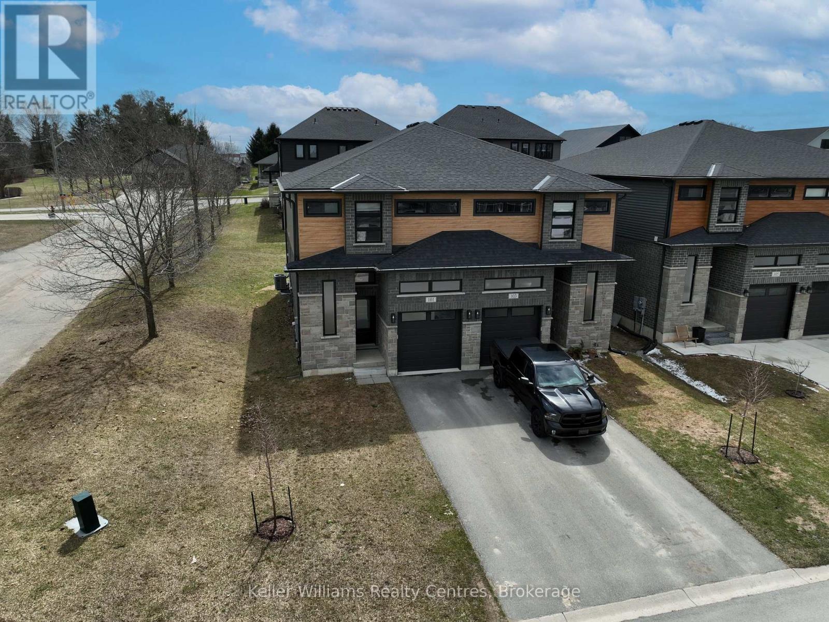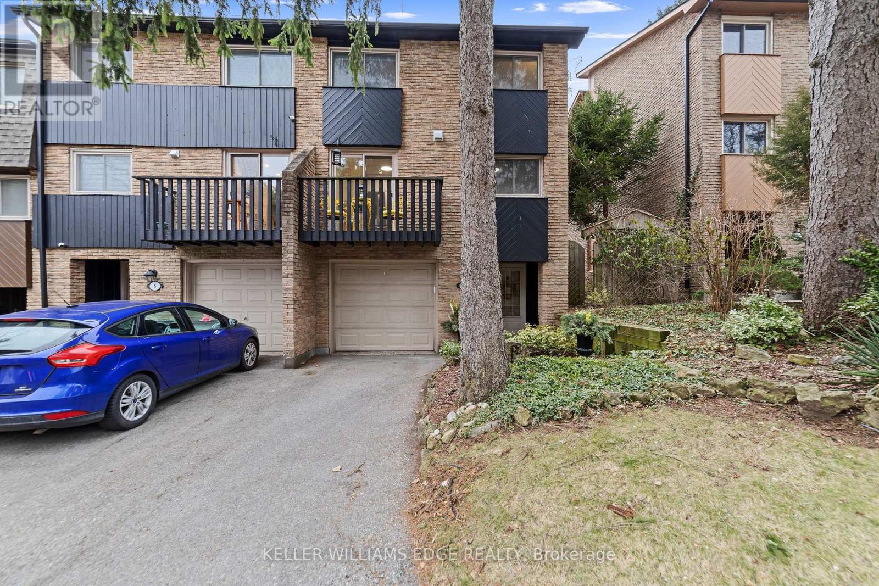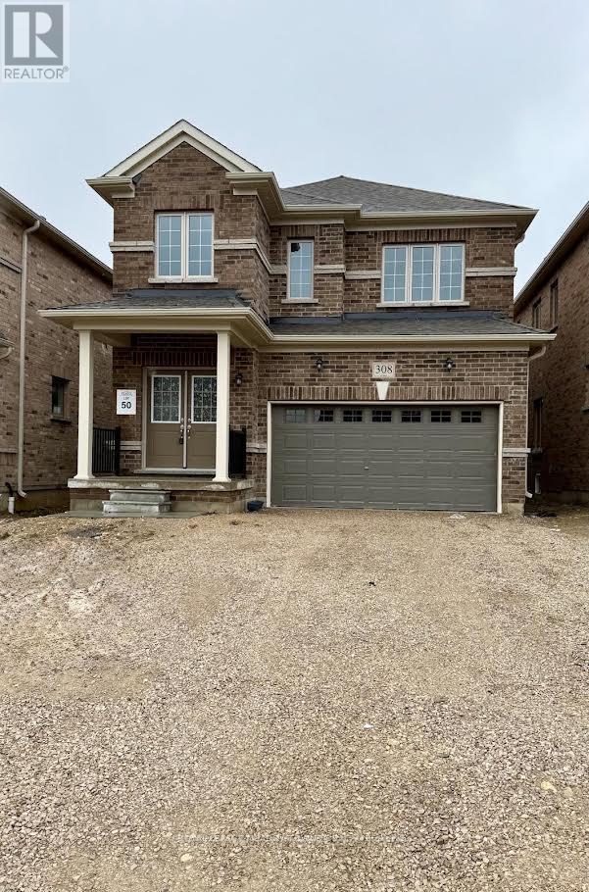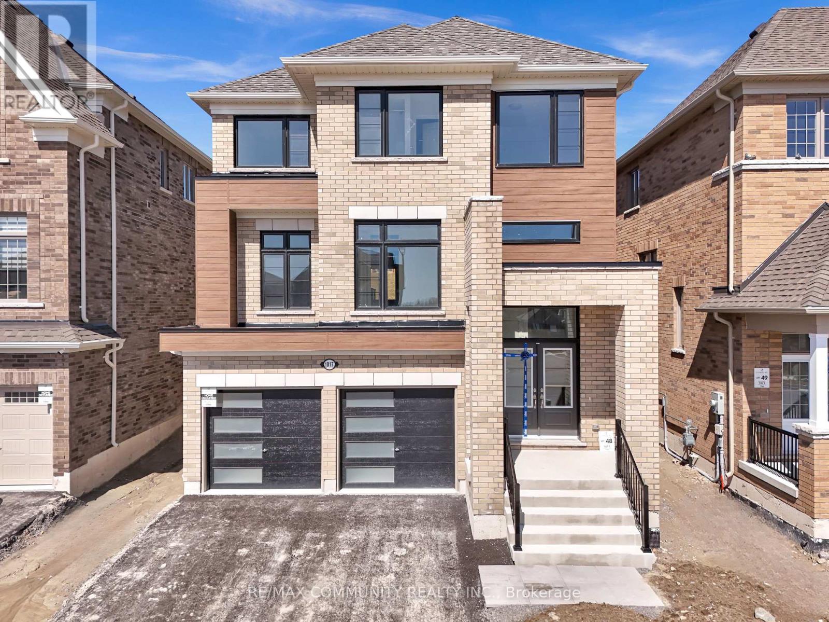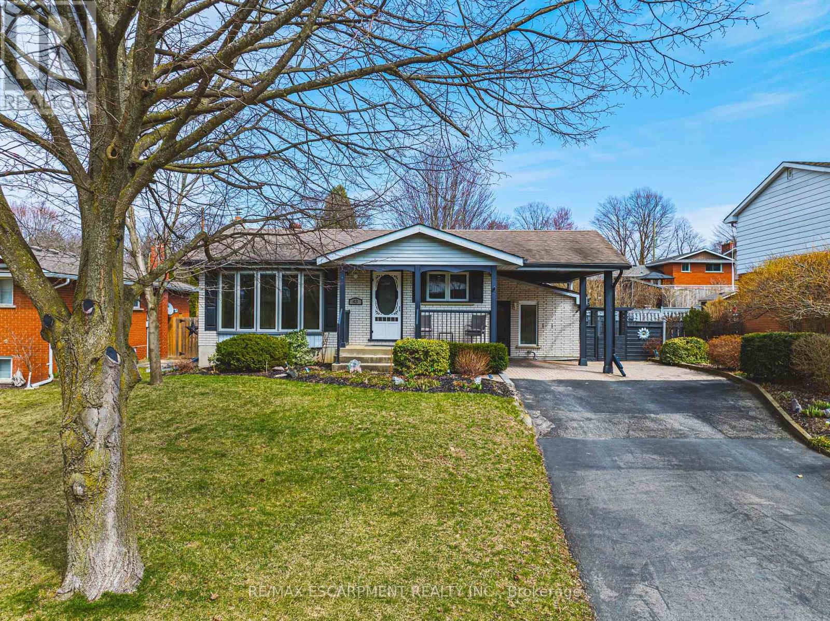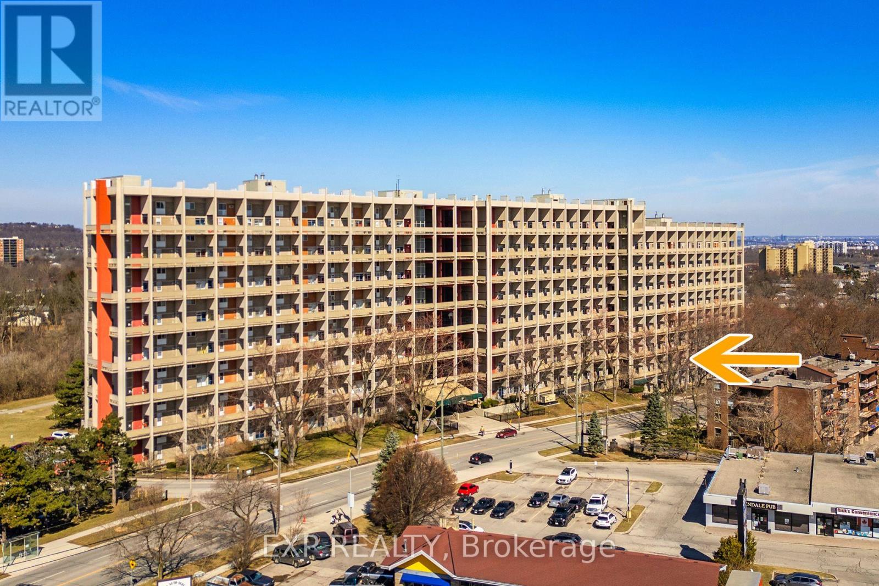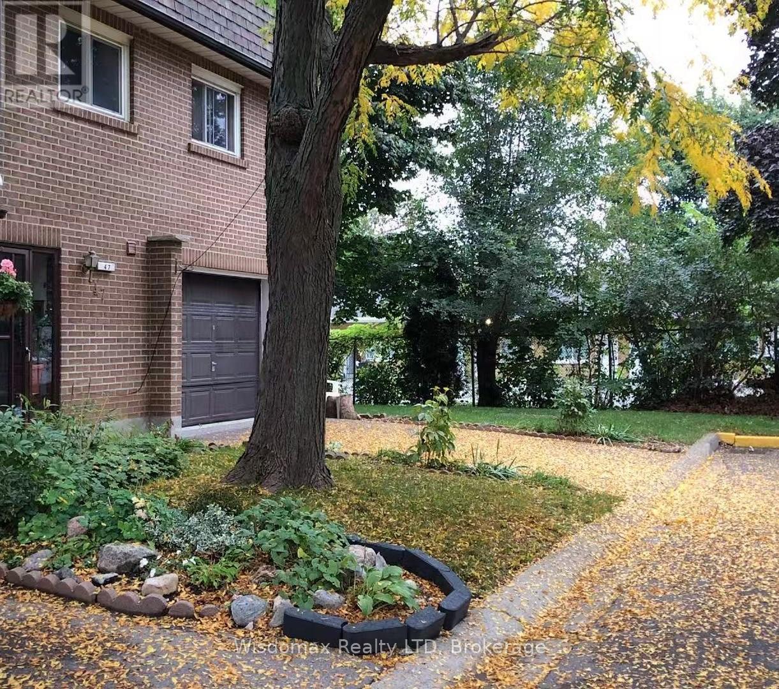14 Wellers Way
Quinte West (Murray Ward), Ontario
Presenting a remarkable Executive Bungaloft crafted by Briarwood Homes. Spanning 3,941 square feet, this 5bedroom + 4.5 bathroom residence showcases breathtaking views of Wellers Bay and Lake Ontario. Every aspect of this fully upgraded and personalized home has been meticulously designed. On the main level, discover a Custom Kitchen that flows seamlessly into a radiant great room featuring impressive 18-foot ceilings and elegant palladium windows. The layout is truly exceptional, providing limitless opportunities for entertaining and family gatherings. The kitchen is a chef's dream, complete with two built-in ovens, a gas cooktop, a pot filler, a central island with a breakfast bar, soft-close drawers, a coffee bar, chic gold accents, and trendy open shelving. The primary bedroom is a serene retreat with lovely water views and a luxurious ensuite that boasts contemporary decor, heated flooring, and walk-in closet. Two additional bedrooms on the main floor each have their own private ensuites, ensuring comfort for family or guests. For those who work from home, the main floor office is equipped with custom built-in bookshelves that make work a pleasure. The second floor features a cozy family room loft that includes a wet bar, along with two more bedrooms, each with a semi-ensuite one of which offers stunning views of the bay. Additional conveniences include a main floor laundry room with a separate entrance and easy garage access. Enjoy grilling and gathering on your stone patio while soaking in the tranquil surroundings by the fire pit. Located in Carrying Place, this home is close to parks, scenic trails, golf courses, wineries, and beautiful beaches. This property is ideal for multi-generational living in a serene, highly-desirable community. **EXTRAS** Generac Generator, Built in BBQ, Custom Office Built In Shelving, Wet Bar in Family room, Patio overlooking Wellers Bay with Fire-pit, Walk-in Pantry, Professional Landscape/Interlock, Water Softener (id:49269)
RE/MAX Rouge River Realty Ltd.
101 Third Street
Brockton, Ontario
This newer but spacious 3-bedroom, 3-bathroom semi features a modern stone and brick exterior and is ideally close to all amenities. The home features upgraded premium engineered hardwood floors on throughout. When you enter you are greeted by a spacious entry complete with a power room and large closet. A few steps up leads you to the open concept living room, kitchen with quartz countertops and dining room with patio doors. The upper level primary bedroom is a great size with en suite and large walk in closet, 2 additional bedrooms, full bathroom and laundry areaThis is a must-see home in a highly desirable location (id:49269)
Keller Williams Realty Centres
6 - 1967 Main Street W
Hamilton (Ainslie Wood), Ontario
Peace and quite is found here. Welcome to 1967 Main St W at the border of Hamilton into Ancaster. With no neighbours in front or behind, you can enjoy the peaceful space either from the walk out lower level, or the private porch off the kitchen. The main living area is bright and open, featuring large windows and wood floors, a great place to enjoy company, or welcome the warmth of the morning sun. The lower level is not to be out done here, it is a great space to cozy up to a good book by the fire. The bedrooms are spacious and cozy, and offer ample storage. This community is ideal for those looking for a tranquil day to day life. Low cost of operation with 3 energy efficient heat pumps for heating and cooling this home. (id:49269)
Keller Williams Edge Realty
308 Russell Street
Southgate, Ontario
Incredible opportunity to own this beautiful home in Dundalk. Located in Flato Homes sought after Edgewood Green's community. This 3 bedroom 3 bath home is well appointed with $50K+ worth of upgrades including an upgraded kitchen and spa inspired ensuite bath. Located walking distance to the Dundalk Community Centre in an ideal commuter location 20 minutes to Shelburne and 1 hour to Brampton. Small town living at a fraction of the costs found in the city. (id:49269)
Royal LePage Meadowtowne Realty
702 - 585 Colborne Street
Brantford, Ontario
Modern Elegance in the Heart of Brantford Move-In Ready! Welcome to this stunning, two-year-old townhome by Cachet Homes, offering contemporary living in a prime Brantford location! Designed with functionality and style, this 1,377 sq. ft. home features 2 spacious bedrooms and 3 bathrooms, making it perfect for first-time buyers, young professionals, or those looking to downsize. Great curb appeal with one parking in the driveway and one in the attached garage. There is a separate entrance leading to the ground level foyer, providing convenient access, with closets in both the mud room and front entry, generating multiple storage options. The primary suite is a retreat with its 4-piece ensuite and double closets, while the second bedroom enjoys the luxury of its own private balcony. The open-concept second floor is an entertainers dream, featuring a massive great room, a modern kitchen with stainless steel appliances, quartz countertops, and a bright breakfast area with a walkout to another balcony, ideal for morning coffee or evening relaxation. Filled with premium upgrades, including custom blinds, sleek vinyl flooring, and high-end finishes throughout. Located in a thriving community close to parks, schools, shopping, and transit, this home offers the perfect blend of comfort and convenience. Don't miss out on this incredible opportunity, book your showing today! (id:49269)
Royal LePage Meadowtowne Realty
52 Biggs Avenue
Hamilton (Ancaster), Ontario
Welcome to this stunning home in the sought-after Meadowlands Community. Stepping into this beautiful home you are immediately greeted with a grand vaulted foyer, living & dining room, perfect for entertaining. The large open concept kitchen features an island, stainless steel appliances, eat-in breakfast area & double doors to your backyard oasis. Enjoy your evenings with loved ones by the gas fireplace in your cozy family room that opens right up to the kitchen for more convenience. The second floor features, three bedrooms, hardwood flooring, including an oversized primary bedroom with a walk-in closet, 4 piece en-suite with a deep jetted tub for the ultimate relaxation. This gorgeous home has a fully finished basement with a 4th bedroom, rec room, 3p/c bath and a sauna that all guests will love. Relax with family & friends in your fully fenced backyard oasis with an exposed aggregate patio & large shed for extra storage. The home is complete with a private double car garage & exposed aggregated double car driveway! Minutes to the Meadowlands Power Centre, Public Transportation, Schools, Restaurants, Linc & Hwy 403. (id:49269)
Royal LePage Terrequity Realty
1017 Trailsview Avenue
Cobourg, Ontario
Welcome to the largest 38' model (Fitzroy) in Tributes Cobourg Trails, set on a premium 150-ft deep lot! The home is situated on a rare, elevated lot, giving the main floor a greater sense of privacy and light plus the second floor offers beautiful views overlooking Cobourg's natural beauty. It features seamless upgraded flooring through out no carpet for easy upkeep home. Enjoy a designer kitchen with granite countertops, stainless steel appliances, and deluxe cabinetry. Stylish black-framed windows with exterior pot lights add modern curb appeal and brings a ton of natural light including enlarged basement windows offering future living space potential. Bonus: Generously sized garage with added depth for versatile use and direct garage access with a finished landing in basement makes it easy to convert the lower level into a separate suite think income, in-law, or teen retreat! The spacious primary suite includes a walk-in closet and spa-like ensuite. Just minutes to Hwy 401, Cobourg Beach, top-rated schools, parks, shopping, and Northumberland Hills Hospital. Experience life in Cobourg Ontario's Feel Good Town. Dont miss out on this perfect blend of comfort, style, and potential. Tarion warranty included! The property is virtually staged. (id:49269)
RE/MAX Community Realty Inc.
43 Holden Avenue
Norfolk (Simcoe), Ontario
This charming 3 bedroom bungalow has much to offer and is located in a mature, highly desirable neighbourhood. Through the inviting front door you will find the completely remodeled kitchen (19) with gas cooktop, stainless steel fridge, oven, integrated dishwasher, pull-outs galore for additional storage, pot drawers, spacious pantry and island. The kitchen overlooks the living room, which is perfect for everyday living as well as entertaining. Take note of the wainscoting and pot lights (19). Crown moulding has also been added to the main floor. There are 3 generous bedrooms and 4 piece bath (updated 19) at the back of the home. Before heading down to the lower level, you will see the welcoming sunroom with gas fireplace. This room is currently set up as a family room and offers access to the front carport area as well as access to the beautiful backyard with lovely perennial gardens, relaxing patio area, storage shed and hot tub shed. The lower level of this home boasts a Rec Room with gas fireplace, space for workout or games area, office nook, large pantry for storage, 3 piece bath, second kitchen area and laundry room. Could be an ideal in-law set-up. There is also an additional utility room (under sunroom) which provides ample space for storage or a workshop. Great school district. Close to all local amenities. A truly lovely home. Room to park 3 vehicles. (id:49269)
RE/MAX Escarpment Realty Inc.
243 - 350 Quigley Road
Hamilton (Vincent), Ontario
Discover this lovely and well-maintained 3-bedroom, 1-bathroom, 2-level unit in the desirable Parkview Terrace community. Featuring a stylish color palette, decorative ceilings in the living and dining area, and a bright white kitchen with included appliances, this home offers both charm and functionality. Sliding doors lead to a private balcony overlooking green space and a scenic walking path. The pet-friendly building boasts fantastic amenities, including a community garden, children's play area, and meeting room -- perfect for families. With an exterior parking space, a locker for extra storage, and close proximity to the Redhill Expressway, this home is ideal for commuters seeking convenience and comfort. (id:49269)
Exp Realty
19 Mitchell Crescent
Mono, Ontario
Welcome to this exquisite estate home boasting approx 3,351 sq ft of luxury PLUS fully finished basement. The foyer sets the tone w/its inviting ambiance, leading you to the heart of the home. The gourmet kitch, w/quartz counters & a breakfast bar on the centre island, seamlessly flows into the breakfast area w/walk-out to the backyard. The great rm is perfect for evenings around the gas fp. For formal occasions, the elegant DR awaits, offering a sophisticated ambiance. The office/library at the front of the home offers versatility, serving as an ideal space for a living area. The primary suite serves as a tranquil retreat, flooded w/natural light streaming through its lrg windows. Indulge in the opulent 5-pce ensuite, boasting a separate soaker tub & a tiled w/i shower. His & her w/i closets provide plenty of storage options for your wardrobe essentials. Bdrm 2 boasts its own 3-pce ensuite with w/i closet, offering privacy & comfort. Step into your private backyard oasis, where luxury meets tranquility! This stunning retreat boasts a sprawling 28' x 16' deck, offering an expansive space for entertaining and relaxation. At its heart, a built-in hot tub invites you to unwind under the stars, surrounded by the soothing ambiance of nature. The meticulously landscaped stonework adds elegance and charm, seamlessly blending with the environment. As the sun sets, built-in LED lighting illuminates the space, creating a magical atmosphere. A cascading waterfall feature completes this serene escape, filling the air with the gentle sounds of flowing water. Whether hosting guests or seeking solitude, this outdoor paradise is truly one of a kind! ** This is a linked property.** (id:49269)
RE/MAX Millennium Real Estate
Hs47 - 3100 Kingston Road
Toronto (Cliffcrest), Ontario
Welcome to Unit 47, 3100 Kingston Road: A Spacious Townhome in Desirable Cliffcrest. This absolutely move-in-ready townhome is tucked away in a quiet, well-maintained enclave in the sought-after Cliffcrest neighbourhood of South Scarborough. Set just off Kingston Road, this bright and spacious multi-level home offers the perfect blend of comfort, convenience, and value, ideal for first-time buyers or families in need of generous living space. Inside, you'll find oversized principal rooms, soaring ceilings, and an abundance of natural light throughout. The sun-drenched living room on the second level features dramatic cathedral-style ceilings and a cozy fireplace perfect for relaxing or entertaining. Overlooking the living area is a spacious dining room with a unique open-concept layout, leading into a large eat-in kitchen with two windows and a combined laundry area.The upper level boasts a massive primary bedroom with ample space for a king-size bed and a separate sitting area or workspace. Two additional well-sized bedrooms, each with closets, are serviced by a clean and functional 3-piece bathroom. A convenient main-floor powder room and a finished basement recreation/playroom enhance the home's versatile, family-friendly design.This property also includes a built-in garage with an additional driveway parking spot, plus access to visitor parking within the complex. Surrounded by mature trees and green space, this townhome offers peaceful living just steps from transit, parks, and top-rated schools, including H.A. Halbert Junior, Bliss Carman Senior, and R.H. King Academy. Commuters will appreciate the proximity to GO stations and direct TTC access to Warden Subway Station. It's also just a short stroll to shopping, banking, coffee shops, and other essential amenities. Don't miss this fantastic opportunity to own a beautiful home in a prime location at an affordable price! (id:49269)
Wisdomax Realty Ltd
135 Arrowhead Drive
Hamilton (Allison), Ontario
Welcome to this fabulous 3+1 bedroom stunner of a property. Situated close to shopping, transit and schools the location cant be beat! When you enter this fully renovated home you walk into an open concept living/dining room with beautiful floors and loads of natural light. Further into the home, the family room seamlessly opens into the kitchen, creating a spacious, airy flow where family can gather, cook, and enjoy time together in one inviting space. Enjoy stainless steel appliances and plenty of storage in the kitchen. A convenient two-piece bathroom completes the first floor. Modern finishes and sleek light fixtures create an atmosphere of refined sophistication and contemporary charm. On the second floor we have a large primary bedroom with a walk-in closet and an amazing three-piece ensuite. Two additional bedrooms and a full bathroom complete this level. In the basement we have a large rec room, a three-piece bathroom, an additional bedroom and laundry facilities to complete the space. Outside there is a large, elevated deck off the kitchen and a large, fenced yard. RSA. (id:49269)
RE/MAX Escarpment Realty Inc.


