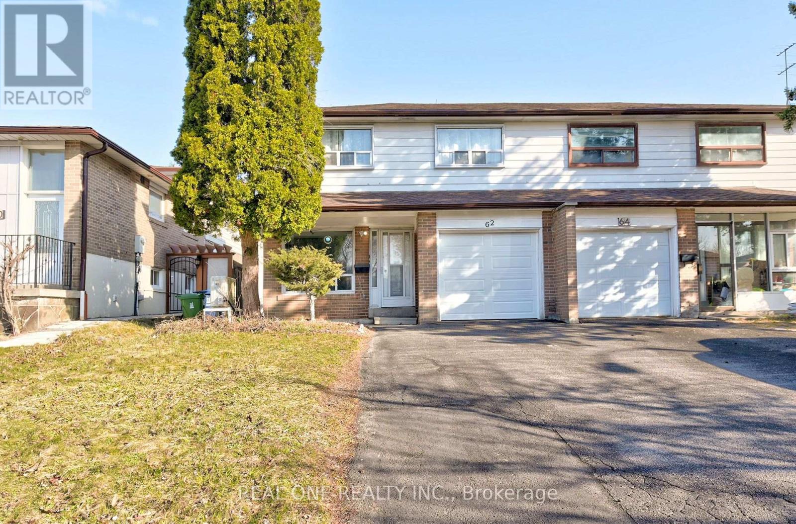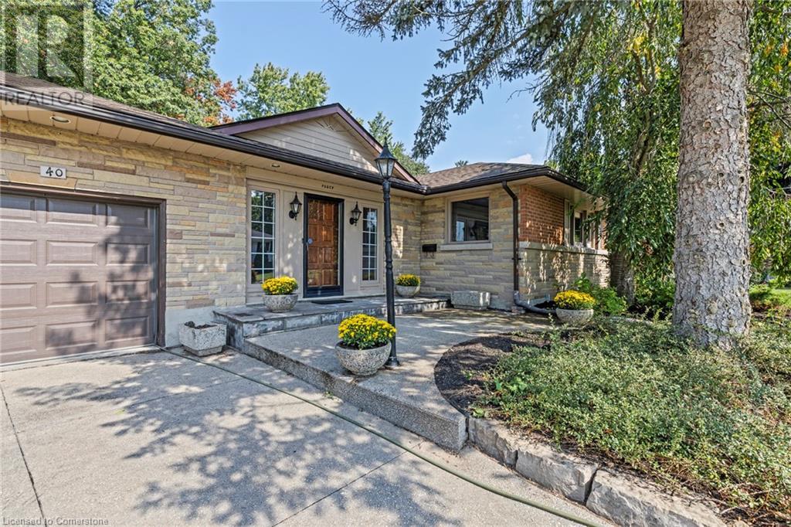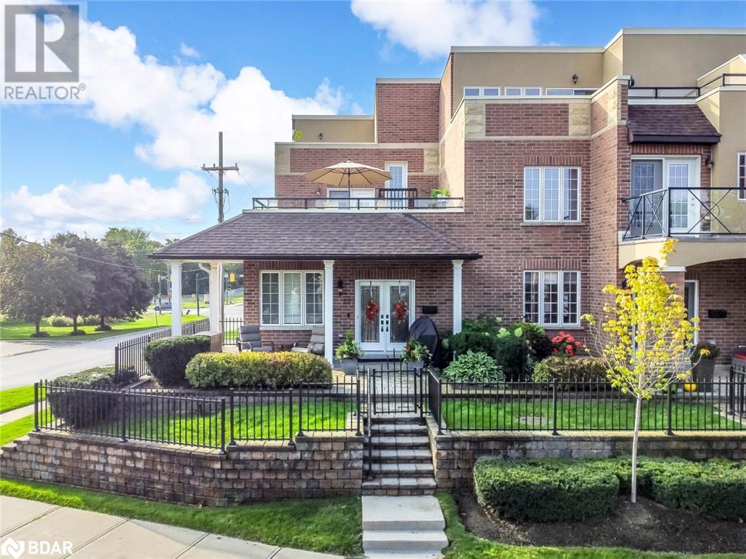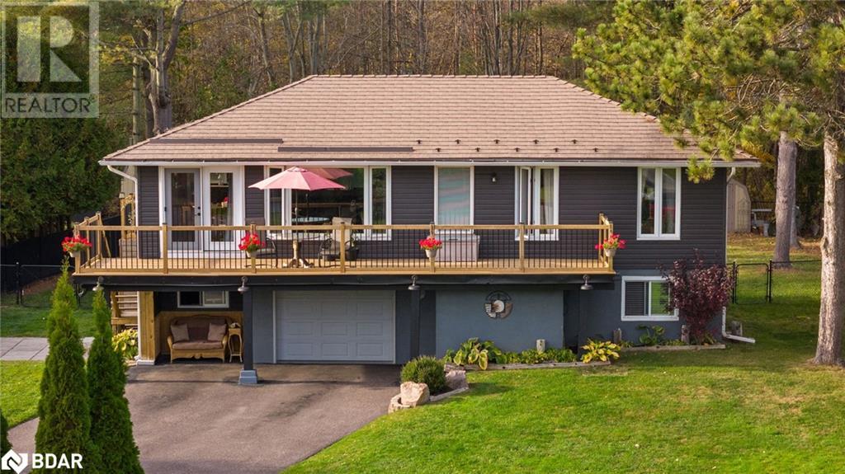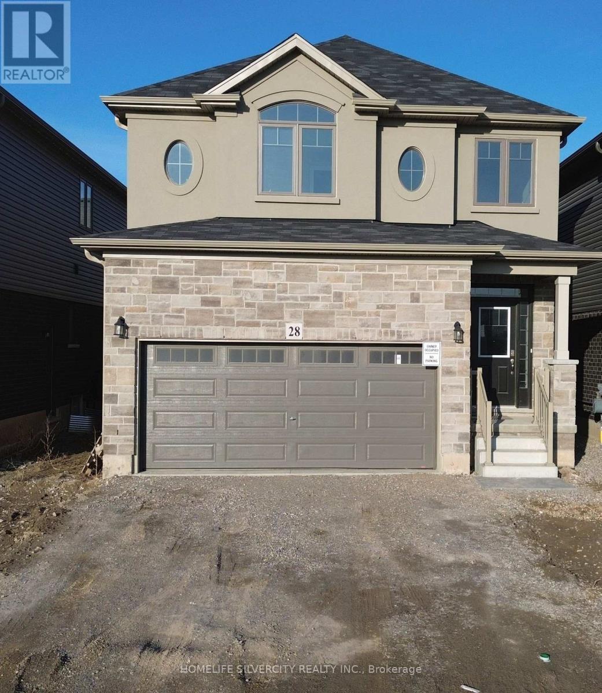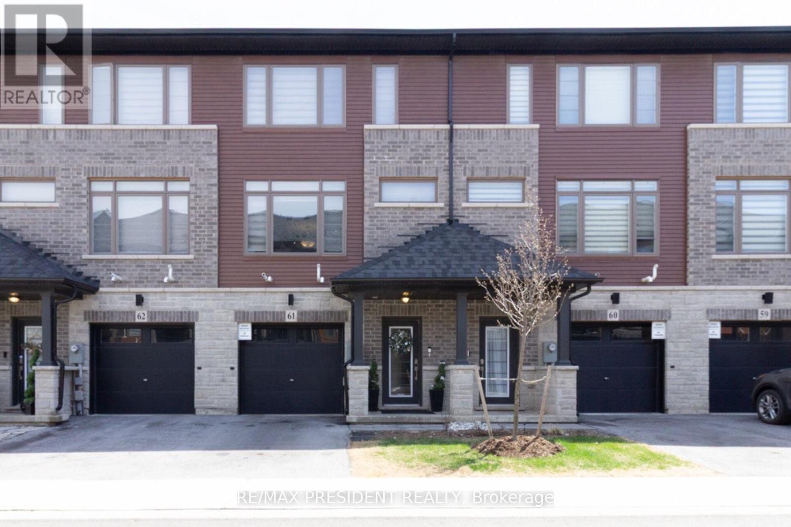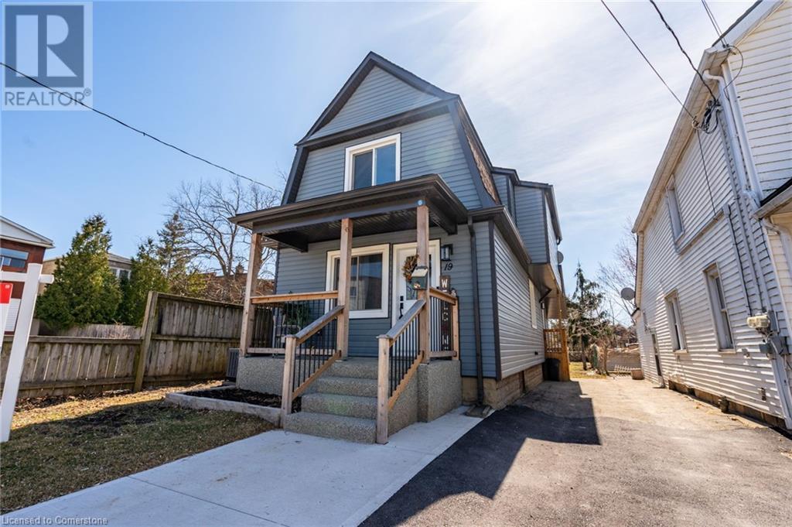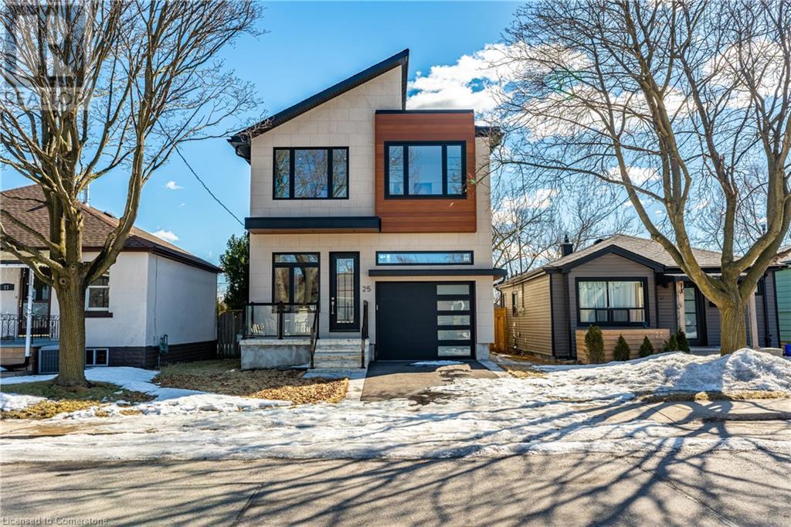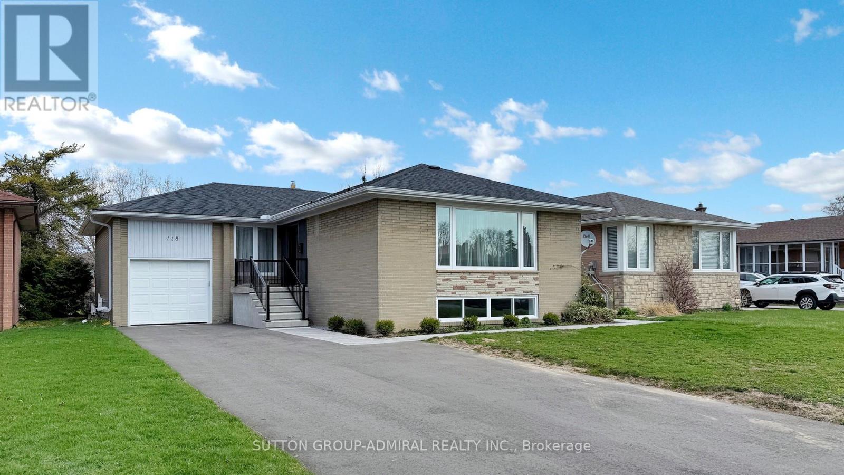Bsmt - 4 Muskox Drive
Toronto (Rouge), Ontario
Location!! Location!! Fully Renovated 2 Bedrooms & 1 Full Washroom. Unique Design With Fully Renovated Modern Basement With Larger Open Concept Living Room, Dining Room And Separate Kitchen With Modern Appliances & Master Bedroom With Closet With Window And Very Good Size 2ndBedroom With Window And Larger Full Washroom With Own Laundry And Access With One Car Parking And Much More ... Just Steps Down To Plaza, Buses, Banks, Restaurants, Schools, Just Minutes To Centennial College, U Of T, Seneca College & Stc Just Minutes To Hwy 401 & Hwy 404 Much More... (id:49269)
Homelife/future Realty Inc.
62 Glenstroke Drive
Toronto (Agincourt South-Malvern West), Ontario
Excellent Neighborhoods With Agincourt Collegiate Institute Area. Rare Backsplit-4 Layout with 2 Separate Entrances* Dream Chef's Kitchen With Open Layout and Centre Island* No Expense Spared During The 2023 Renovation * New Central AC 2024* Half of Windows 2024*Attic Insulation 2023* Roof 2024* Garage Door 2024* Huge 30' x 150' lot! * Basement Apartment Separate Entrance * Separate Laundry For Upper & Basement * Driveway Parking for 4 Cars * Huge Backyard and Beautiful Deck 2023 With Gate to Sheppard * 300M to Future Scarborough McCowan Subway Station* 30M to Bus Stop* 5 Minutes To Hwy 401. (id:49269)
Real One Realty Inc.
40 Bertram Drive
Dundas, Ontario
Discover your private oasis in this beautiful 4+ bedroom, 2.5-bathroom home, proudly owned by one family for the last 60 years. Nestled next to lush green space and backing onto Spencer Creek and the scenic Spencer Creek Trail, this property offers the ultimate blend of tranquility and urban convenience. The spacious layout provides ample room for families. Enjoy peaceful views and direct access to the conservation lands, perfect for outdoor enthusiasts and nature lovers. The sunroom invites relaxation and offers a serene space to unwind while enjoying the views. Located just a 15-minute walk from McMaster University and McMaster Hospital, this home is ideal for students and professionals alike. The home boasts a fully fenced yard, an inviting side patio with access to the garage. You'll be close to shopping, dining, and all urban amenities while still enjoying the serene feel of this sought-after neighborhood. An exceptional opportunity in a coveted location, this property offers a rare combination of seclusion and accessibility. Thoughtfully maintained, it features a newer roof, furnace, and air conditioning system, along with a professionally waterproofed basement. A distinguished residence awaits discerning new owners to tailor it to their vision. (id:49269)
Revel Realty Inc.
27 White Oaks Road
Barrie, Ontario
ENJOY 6 MONTHS CONDO FEE FREE LUXURIOUS END UNIT TOWNHOME WITH OPULENT DESIGN & CAPTIVATING LAKE VIEWS! Nestled in a prime location just steps from Kempenfelt Bay, the Barrie Waterfront Heritage Trail, and Minet’s Point, this stunning all-brick three-storey end unit offers convenience and modern luxury. Within walking distance to restaurants, transit, and parks, and just a short drive to downtown Barrie, the GO Station, and nearby amenities, this property is perfectly positioned for an active lifestyle. The spacious kitchen is designed for both functionality and style, featuring granite countertops, stainless steel appliances, and ample cabinetry, including a built-in desk area. The open-concept living and dining area is illuminated with pot lights, highlighted by a three-sided fireplace, and enhanced with newer flooring. The primary suite provides a peaceful retreat with an ensuite and a walkout lakeview terrace, while the second bedroom also features its own ensuite for added privacy. The third-floor loft offers additional living space, complete with its own private balcony. Both balconies showcase breathtaking views of Kempenfelt Bay, creating the perfect space to relax or entertain. The finished walkout basement includes a separate entry and direct access to the double-car garage, offering added convenience. Additional updates include a newer furnace, an owned hot water tank, and the unique benefit of a private generator. Ample parking is available with a private driveway and a double-car garage. With no outside maintenance required, you’ll have more time to soak in the unparalleled views, unwind on your private balconies, and enjoy the vibrant lifestyle this exceptional home has to offer. As an added bonus - condo fees are covered for 6 months! Don’t miss the chance to make this dream #HomeToStay yours! (id:49269)
RE/MAX Hallmark Peggy Hill Group Realty Brokerage
3194 Shoreview Drive
Washago, Ontario
What an awesome opportunity to own this amazing piece of property in a spectacular location. Across the street from the water. Amazing open concept, super bright, raised bungalow with views for miles! Recent huge front deck to enjoy your morning coffee or late night beverages. Newer above ground pool. Fenced Yard, Newer appliances, updated 200 amp panel, steel roof, new siding, shed, tons of storage inside and out. Hi eff furnace, bamboo and plank flooring, crown mouldings, parking for tons of vehicles and your toys! Close to the park. Excellent neighbourhood. Easy access to the highway. Awesome workshop. (id:49269)
RE/MAX Hallmark Chay Realty Brokerage
28 Holder Drive
Brantford, Ontario
Welcome to this beautiful and modern 3-bedroom, 3-washroom home, perfectly situated in the highly sought-after West Brant community. From the moment you step inside, you'll be impressed by the spacious and bright open-concept layout, designed for both comfort and style. The main floor boasts elegant hardwood flooring, adding warmth and sophistication, while the chefs kitchen is a true highlight. Featuring high-end stainless steel appliances, quartz countertops, stylish cabinetry and a large island, this kitchen is perfect for preparing meals and entertaining guests. The second floor offers the convenience of a laundry room, making daily chores easier. The spacious bedrooms provide ample natural light, while the primary suite offers a private retreat. The home also includes a double-car garage and a generously sized driveway, ensuring plenty of parking space. Located in an unbeatable location, this property is just minutes away from Brantford General Hospital, top-rated schools, parks, shopping plazas, restaurants, and public transit. Don't miss out on this incredible opportunity to own a beautiful, move-in-ready home in one of Brantford's most desirable neighborhoods. Book your showing today before its gone! (id:49269)
Homelife Silvercity Realty Inc.
61 - 61 Soho Street
Hamilton (Stoney Creek Mountain), Ontario
Welcome to this stunning townhome offering total above grade floor Area of 2044 (as per MPAC). The main level features stylish laminate flooring, with a combined living and dining area that creates an inviting, open atmosphere. The kitchen is beautifully appointed with quartz countertops, a breakfast area, and a walkout to the balcony .The spacious primary bedroom includes cozy broadloom flooring and a 4-piece ensuite bathroom. A convenient second-floor laundry room makes daily living a breeze. Entry from the garage leads directly into a practical mud area for added functionality. Located close to schools, shopping centers, restaurants, and public transit, with easy access to major highways. Outdoor enthusiasts will appreciate the nearby conservation area, offering scenic hiking and biking trails. (id:49269)
RE/MAX President Realty
19 Fifth Street E
Welland, Ontario
Charming & Updated Home, Perfect for First-Time Buyers or Downsizers wanting main floor living. Welcome to this beautifully updated 1.5-storey home, offering over 1,400 sq. ft. of stylish and functional living space! From the moment you step inside, you’ll be greeted by a stunning feature wall that sets the tone for the modern yet cozy design throughout. The open floor plan is filled with natural light, thanks to large windows that create a warm and inviting atmosphere. The main floor offers a convenient bedroom and a 2-piece bathroom combined with laundry, perfect for those looking for easy accessibility. The kitchen is spacious, featuring an island with a sink and dishwasher, making meal prep and entertaining effortless. Upstairs, you’ll find additional bedrooms and a refreshed 4-piece bathroom with a new vanity. The basement has been waterproofed & has a submersible sump pump. Outside, the 165-ft deep backyard offers endless possibilities—whether you envision a lush garden, a play area, or simply a private retreat. With recent updates including; newer windows, roof, vinyl siding, a cement walkway. 2023; A/C, electrical updated, main floor pot lights, carpet on the stairs, vinyl plank flooring, this home is truly move-in ready. Located on a quiet street with additional street parking, this is an incredible opportunity for first-time buyers or those looking to downsize without compromising on style and space. Close to Hwy 140, and amenities, 10 min to Port Colborne or 15 minutes to St Catharines, perfect for anyone commuting. (id:49269)
RE/MAX Escarpment Golfi Realty Inc.
25 Shadyside Avenue
Hamilton, Ontario
Step into a world of refined elegance with this stunning, custom-designed home, meticulously crafted for both style and functionality. Boasting 95% spray foam insulation—including the garage, basement, and cold room—this home offers exceptional energy efficiency and year-round comfort. Culinary enthusiasts will delight in the gourmet kitchen, featuring high-end Smeg appliances, including a 36” gas/electric range, built-in espresso machine, and microwave/oven, perfect for creating culinary masterpieces. Elegant ¾” engineered maple flooring, 10’ ceilings, solid doors, and two fireplaces set the stage for an inviting and sophisticated ambiance. The primary suite is a true retreat, offering a his-and-hers walk-in closet and a spa-inspired ensuite with heated floors and a luxurious heated shower for ultimate relaxation. Additional standout features include two full-size laundry rooms, Blueskin foundation waterproofing, an insulated basement slab, and an oversized garage with 14’ ceilings and a quiet side-mount garage door opener. Completing this exceptional home is a fully finished two-bedroom lower-level in-law suite with a separate entrance, offering flexibility for extended family or guests. This home is the pinnacle of modern luxury, offering an unbeatable combination of sophistication, efficiency, and convenience. Don’t miss the opportunity to make it yours! (id:49269)
RE/MAX Escarpment Golfi Realty Inc.
37 Drainie Street
Vaughan (West Woodbridge), Ontario
Welcome to This Woodbridge brand new end unit townhome boasts 2230 sqft of abundant living space with 4 bedrooms and 3 bathrooms with an upper-level laundry room. The charming Open concept living space with walk out to Deck. A large kitchen with centre Island. The 4th bedroom has a walkout to the balcony, The Primary bedroom with 4pc ensuite and W/I Closet. Main Floor Garage Access. Tenants responsible for hydro, gas and water. (id:49269)
Century 21 People's Choice Realty Inc.
217 Ossington Avenue
Toronto (Trinity-Bellwoods), Ontario
Here's your chance to own a prime building in the heart of the renowned Ossington Strip. Voted one of the coolest streets in the world by Time Out magazine, owning a building on Ossington Avenue is like owning a landmark of Toronto. This large three-storey building offers a total of five nicely renovated units: a commercial retail space and four residential apartments. The commerical unit is a newly renovated, high-end cocktail bar (3,595 sqft main + basement). The second and third floors (3,020 sqft) feature four well-maintained residential units with independent HVAC, separately metered hydro, and 2 rear patios. The building also offers a rare garage with laneway access and potential for rooftop patio. The neighbourhood's charm, combined with its vibrant dining and entertainment scene, makes this a premier location for any business. Primed for great appreciation. Staple retailers like Mamakas Taverna, Bellwoods Brewery, Mejuri, Azhar, Bang Bang Ice Cream, Manitas, and Reigning Champ are just a few examples. The area is incredibly transit-friendly for customers, tenants, employees, and tourists, and it's also just steps away from Trinity Bellwoods Park, one of Toronto's most popular parks. 217 Ossington Ave provides a rare chance to own prime Toronto real estate. (id:49269)
RE/MAX Ultimate Realty Inc.
Basement 2 - 118 Clifton Avenue
Toronto (Bathurst Manor), Ontario
Welcome to 118 Clifton Ave, Basement 2 - A lovely and Bright fully renovated 2 bedroom 1 bathroom Basement Apartment in the prestigious Bathurst Manor neighborhood. Meticulously updated from top to bottom, offering unmatched luxury and modern convenience. Bright open-concept kitchen and living room is perfect for both everyday living and entertaining. Tenant Pays for 20% of Electricity Bill. Located near top-rated schools, parks, and local amenities, this home offers the perfect blend of luxury, comfort, and location in the heart of Bathurst Manor. (id:49269)
Sutton Group-Admiral Realty Inc.


