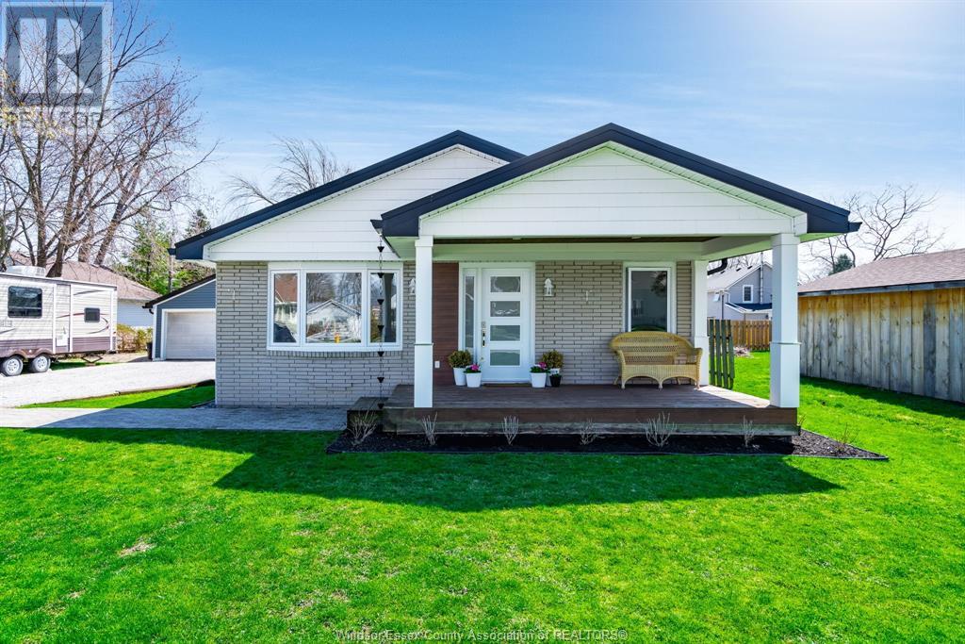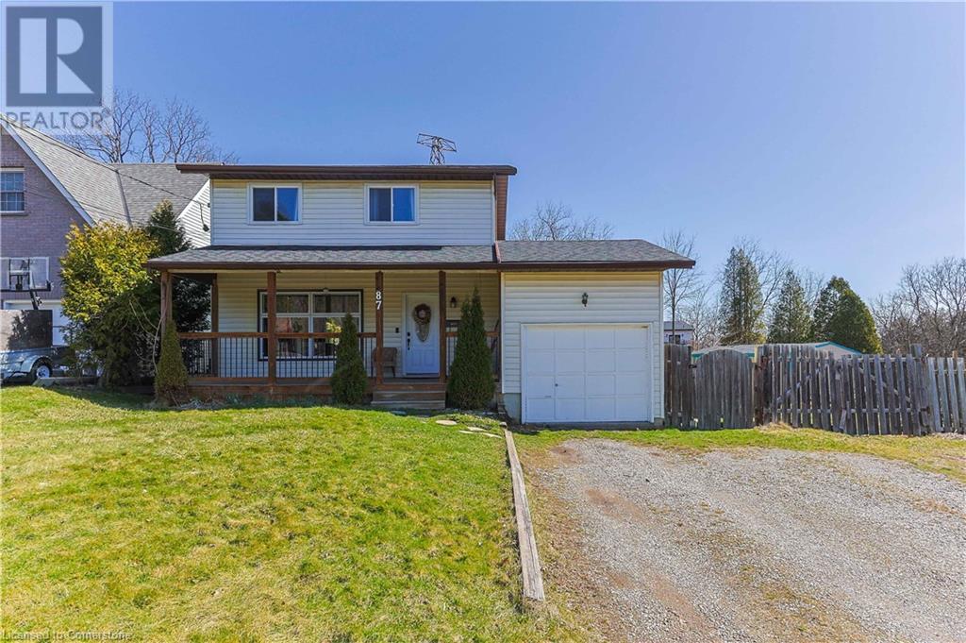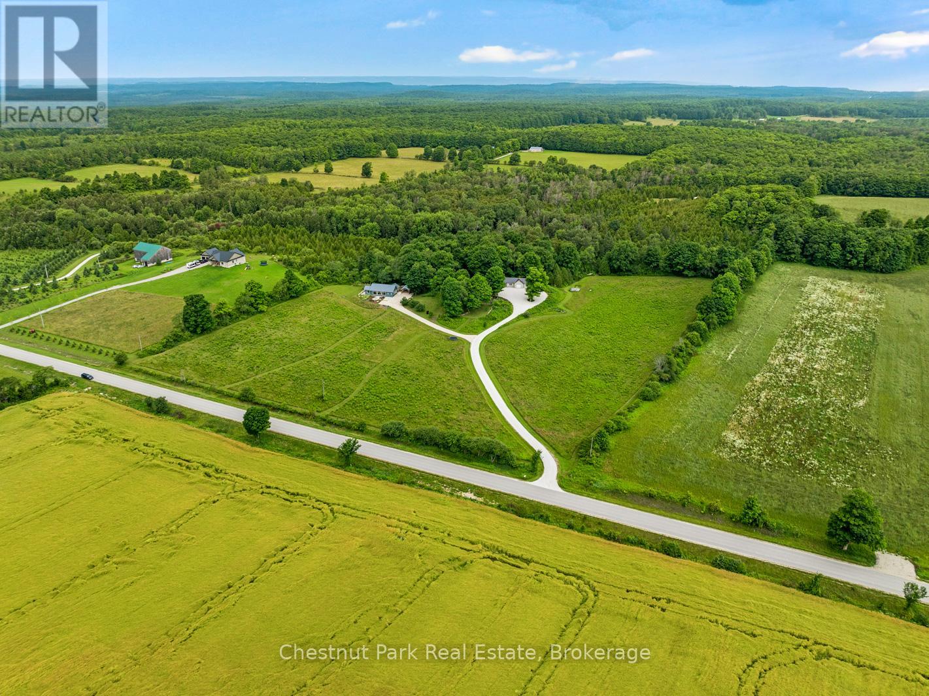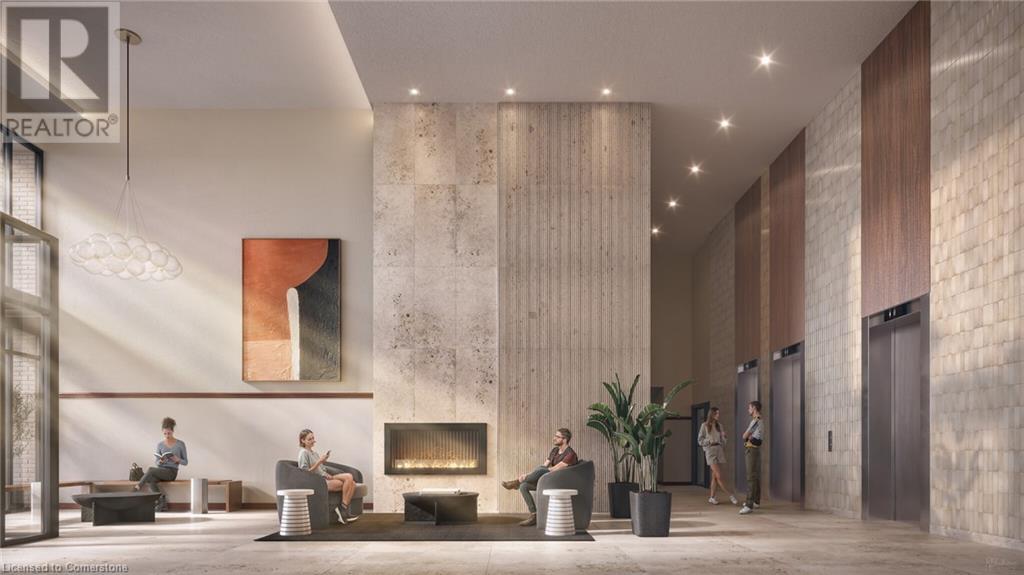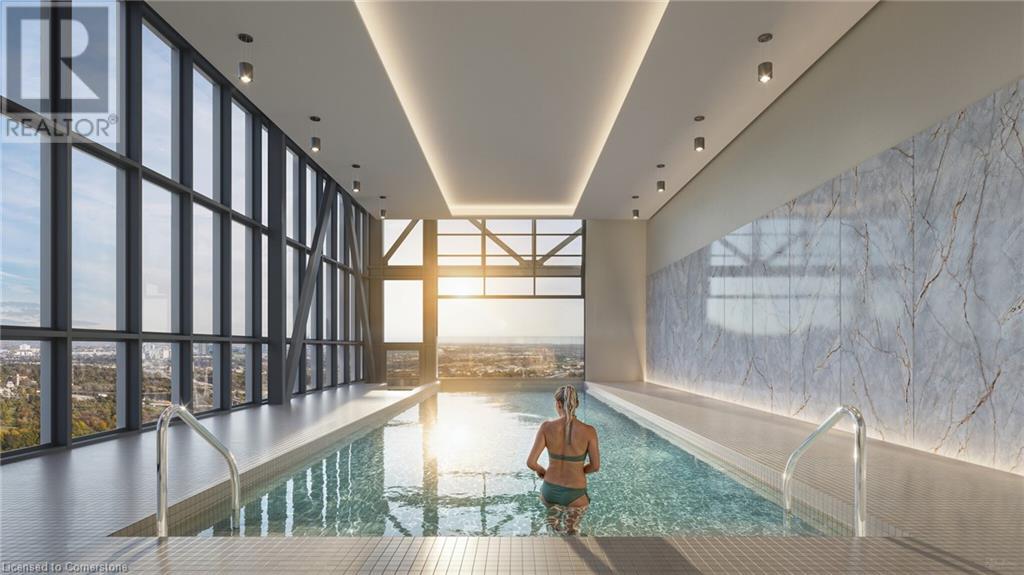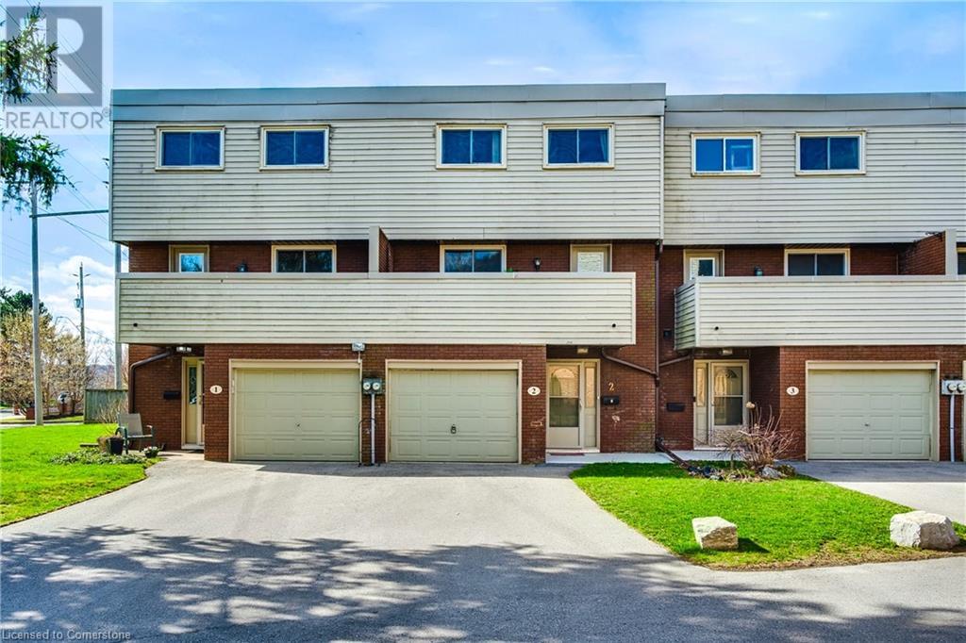1049 Maple
Kingsville, Ontario
Newly renovated charmer near beaches and marina. Main floor living with 2 bedrooms, 2 baths, tons of living space and 2 car garage with space to set up your workshop. Backyard with patio. (id:49269)
RE/MAX Preferred Realty Ltd. - 588
87 Locks Road
Brantford, Ontario
Welcome to 87 Locks Road in Brantford, ON. This 2-storey home sitting on a massive 76 x 186ft lot is ready for its newest owner. Looking to own a large piece of land right in the city? This property features plenty of room to add and enjoy the massive rear yard and this well-maintained 2-storey home. Enjoy 3 great size bedrooms, a renovated bathroom, and new flooring throughout. On the main level, you have a good-sized living space, with an established dining room leading to the backyard and a renovated kitchen with updated cabinets, granite countertops, and a gas stove. This property is close to all amenities and is less than 5 minutes from Hwy 403. Some of the updates include, Roof (2020), Flooring (2024), Living Room, Upstairs bathroom and rear bedroom windows (2024), AC (2023). RSA. (id:49269)
One Percent Realty Ltd.
569 Emerald Street
Clarence-Rockland, Ontario
Welcome to 569 Emerald Street in Rockland. Pride of ownership reigns supreme in this well maintained home located in the prestigious Morris Village. Features include: 3 bedrooms with large closets, 3 bathrooms (1 being an ensuite), open concept Kitchen/Dining/Living area, finished basement with cozy gas fireplace, and bar for entertaining. A large deck and walk out basement in the fully fenced back yard is ready to entertain this the summer with the included gazebo and gas BBQ. Too many amazing features to list. Call today for your own personal tour. 48 hour irrevocable on all offers as per form 244 (id:49269)
Exit Realty Matrix
468147 12th Concession B
Grey Highlands, Ontario
Welcome to a unique property offering 50 acres of highland serenity with the opportunity to satisfy a multi- generational dream or provide your guests their own private space. The setting offers a custom built primary residence (2007) designed for family living with four bedrooms, four baths, a generous kitchen with eat-in area, dining room, family room, sun room, main floor primary with ensuite, and much more, approximately 3260 sqft of living. Updated windows, patio doors, and metal roof (2021). There is an oversized attached two car garage with mud room storage. The cottage style bungalow (2023) has a spacious open concept living area affording tranquil views of the countryside. Incorporated in the design is an efficient kitchen with dining area, laundry room, as well as two spacious bedrooms with a 'jack & jill' bathroom all contained in approximately 1100 sqft. A cedar walled sunroom provides a different atmosphere with its sweet Ulefos woodstove. There is a separate workshop with a single bay door and two side workshop areas. Both residences are complimented with country-style landscaping and gardens. Both homes are comfortably heated with radiant floor systems. You can take advantage of the trails and stroll through the forest, even visit the natural pond nestled in the forest. Minutes to all area amenities, shopping and recreational options. Many photos and video showcase the two residences and acreage. (id:49269)
Chestnut Park Real Estate
1051 Mcclenahan Crescent
Milton (Cl Clarke), Ontario
Luxury 4-Bedroom Detached Home for rent in prime Clarke community. Discover this beautifully designed 4-bedroom detached home in thesought-after Clarke neighborhood, perfect for families seeking comfort, style, and convenience with 3 washrooms and a private balcony. The property is carpet-free, offering easy maintenance and a sleek look. Conveniently located near schools, a mall, Highway 401, libraries, a community center, parks, and downtown Milton. Don't miss your chance to lease this beautiful home! Schedule your viewing today. (id:49269)
Century 21 Percy Fulton Ltd.
1442 Highland Road Unit# 915
Kitchener, Ontario
Welcome to your luxury home the desirable Cove layout. Located at NUVO which is the much anticipated final phase of Avalon, Kitchener’s most coveted residential community. Creating a bold architectural statement against the skyline, NUVO is destined to complement the neighbourhood and add the exceptional to everyday living, in so many ways. NUVO offers the perfect setting to experience the best life has to offer. Start here, and go anywhere. Ideally located near shopping, restaurants, parks, universities, Highway 8 and just minutes from Downtown Kitchener. It all becomes possible here. Community Amenities: Four-seasons rooftop heated pool, Rooftop terrace and lounge, Food Hall, Arcade, Theatre room, Children’s playroom, Smart building system equipped with 1Valet resident app for digital access to intercom and amenity booking, Secure parcel delivery lockers connected to mobile phone, Facial recognition security system, High Fibre optic cables for optimal internet connection, Dog wash station, Fitness studio, Meeting room, Locker storage, Secure indoor bike racks, Underground ground parking (One Assigned per unit and Tenant pays $125, when the tenant needs the parking spot), Pet-friendly (max 12 kg). 215 Units to choose, 1 bed & 2 beds. Heat and Water are included. PARKING IS NOT INCLUDED IN THE PRICE OF THE UNITS But One is assigned per unit). (Optional - locker $60-parking -$125) Do not miss any time and book your showing! (id:49269)
Century 21 Heritage House Ltd.
1442 Highland Road Unit# 913
Kitchener, Ontario
Welcome to your luxury home the desirable Loft layout. Located at NUVO which is the much anticipated final phase of Avalon, Kitchener’s most coveted residential community. Creating a bold architectural statement against the skyline, NUVO is destined to complement the neighbourhood and add the exceptional to everyday living, in so many ways. NUVO offers the perfect setting to experience the best life has to offer. Start here, and go anywhere. Ideally located near shopping, restaurants, parks, universities, Highway 8 and just minutes from Downtown Kitchener. It all becomes possible here. Community Amenities: Four-seasons rooftop heated pool, Rooftop terrace and lounge, Food Hall, Arcade, Theatre room, Children’s playroom, Smart building system equipped with 1Valet resident app for digital access to intercom and amenity booking, Secure parcel delivery lockers connected to mobile phone, Facial recognition security system, High Fibre optic cables for optimal internet connection, Dog wash station, Fitness studio, Meeting room, Locker storage, Secure indoor bike racks, Underground ground parking (One Assigned per unit and Tenant pays $125, when the tenant needs the parking spot), Pet-friendly (max 12 kg). 215 Units to choose, 1 bed & 2 beds. Heat and Water are included. PARKING IS NOT INCLUDED IN THE PRICE OF THE UNITS But One is assigned per unit). (Optional - locker $60-parking -$125) Do not miss any time and book your showing! (id:49269)
Century 21 Heritage House Ltd.
645 Armstrong Rd
Shelbourne, Ontario
Welcome to this stunning 5-bedroom detached home, boasting over 3,400 sq ft of luxurious living space. With recent upgrades and thoughtful design elements, this property offers both style and comfort. Recent enhancements include a new AC, furnace, and garage door opener, along with sleek quartz kitchen counters and backsplash that complement the modern stainless steel appliances. The bright, open-concept kitchen features a spacious center island, perfect for entertaining, and seamlessly flows into the expansive family room, ideal for gatherings or relaxing evenings. Enjoy the convenience of separate living and family rooms, providing ample space for both formal and casual occasions. The charming circular staircase adds a touch of elegance, while the hardwood flooring throughout enhances the home's warm ambiance. Each of the five spacious bedrooms is thoughtfully designed with its own attached full bathroom, ensuring privacy and comfort for every family member or guest. The oversized master closet offers generous storage solutions, while the ground-floor laundry room provides easy access to the double-car garage for added convenience. The property sits on an extra-deep lot with a private yard and no homes behind, offering a serene and spacious outdoor retreat. Located close to all essential amenities, this remarkable home combines modern upgrades with functional living spaces to meet your every need. Dont miss the opportunity to make this exceptional property yours! (id:49269)
Royal LePage Signature Realty
88 Matheson Crescent
Innerkip, Ontario
This 3 year young 2+1 bedroom, 3 bathroom bungalow semi-detached exudes upgrades throughout. As you enter the foyer you are greeted w/a secondary bedroom, LARGE WINDOWS, & a Murphy bed. The main bath features upgraded granite countertop, faucet, vanity, mirror, wall tiles and lighting. The main floor laundry has added cabinetry, large capacity slate-coloured washer and dryer. The attached two-car garage includes overhead storage, tire racks, and a MyQ-compatible automatic opener. The OPEN CONCEPT LIVING SPACE has sightlines of the living room, kitchen & dining area with rich engineered hardwood flooring. Customized IKEA upper and lower floating cabinets added to create a coffee bar/bar space & extra storage. The custom kitchen offers crown molding on tall upper cabinets, undermount lighting/valance, tiled backsplash, chimney-style range hood, pots & pans drawers, leathered-finish granite (sealed) countertops, black stainless appliances. The centre island has an undermount black sink and co-ordinating upgraded faucet; don't forget the walk-in pantry. Slider doors lead you to a RAISED 12’X24’ DECK builder-installed with stairs to the FULLY FENCED REAR YARD. The metal gazebo & glass/aluminum railing allows amazing views. A poured concrete pad extends under the deck, ideal for storage. The primary bedroom offers a 3pc ensuite with tiled shower & granite-topped seat & glass wall/door. The WALK-IN CLOSET has been fitted with an IKEA closet organizer system. A Napoleon ELECTRIC FIREPLACE hangs under the TV location. The lower finished level offers an expansive recreation room with vinyl plank flooring. The 3rd bedroom has a WALK-IN CLOSET (also fitted with IKEA closet organizer). The 4-piece bathroom is also found here. There is also a generous storage room, plus additional storage space found under the stairs. This small town of less than 2000 residents has a great sense of community. Close proximity to the City of Woodstock and convenient Highway 401/403 access. (id:49269)
Royal LePage Wolle Realty
23 Watsons Lane Unit# 2
Dundas, Ontario
This stunning 4-bedroom townhouse nestled in the heart of Dundas, offering breathtaking escarpment views and the perfect blend of nature and convenience. Located in a quiet, family-friendly community, this home is ideal for those seeking a vibrant yet peaceful lifestyle. Just a short drive from charming downtown Dundas, you’ll enjoy boutique shopping, cozy cafés, and local dining. Spend weekends at the scenic Dundas Driving Park or explore nearby trails and conservation areas. Inside, the home features spacious principal rooms, an open-concept main floor, and large windows that flood the space with natural light. The upper level offers four bedrooms, including a primary retreat with a walk-in closet. With modern finishes throughout, ample storage, and a private backyard, this townhouse has everything you need for comfortable living, including exclusive use to an outdoor pool that can be enjoyed during the hot summer months! Perfect for families, professionals, or those looking to downsize without compromise—this is Dundas living at its finest. (id:49269)
RE/MAX Escarpment Golfi Realty Inc.
704 Tailslide Private
Ottawa, Ontario
WOW - AMAZING VALUE! Act Now! 2024 pricing still in effect! + FREE Kitchen Appliances! Executive town radiating curb appeal & exquisite design, on an extra deep lot. Their high-end, standard features set them apart. Exterior: Genuine wood siding on front exterior w/ metal roof accent, wood inspired garage door, arched entry way, 10x 8 deck off rear + eavesthroughing! Inside: Finished recroom incl. in price along w/ 9' ceilings & high-end textured vinyl floors on main, designer kitchen w/ huge centre island, extended height cabinetry, backsplash & quartz counters, pot lights & soft-close cabinetry throughout! The 2nd floor laundry adds convenience, while the large primary walk-in closet delights. Rare community amenities incl. walking trails, 1st class community center w/ sport courts (pickleball & basketball), playground, covered picnic area & washrooms! Lower property taxes & water bills make this locale even more appealing. Experience community, comfort & rural charm mere minutes from the quaint village of Carp & HWY for easy access to Ottawa's urban areas. Whether for yourself or as an investment, Sheldon Creek Homes in Diamondview Estates offers a truly exceptional opportunity! Don't miss out - Sheldon Creek Homes, the newest addition to Diamondview Estates! With 20 years of residential experience in Orangeville, ON, their presence in Carp marks an exciting new chapter of modern living in rural Ottawa. Sales Centre @ Carp Airport Terminal by appointment - on Thomas Argue Rd, off March Rd. *End unit also available. (id:49269)
Royal LePage Team Realty
720 Tailslide Private
Ottawa, Ontario
WOW - AMAZING VALUE! Act Now! 2024 pricing still in effect! + FREE Kitchen Appliances! Executive END UNIT town w/ private driveway, radiating curb appeal & exquisite design, on an extra deep lot. Their high-end, standard features set them apart. Exterior: Genuine wood siding on front exterior w/ metal roof accent, wood inspired garage door, arched entry way, 10x 8 deck off rear + eavesthroughing! Inside: Finished recroom incl. in price along w/ 9' ceilings & high-end textured vinyl floors on main, designer kitchen w/ huge centre island, extended height cabinetry, backsplash & quartz counters, pot lights & soft-close cabinetry throughout! The 2nd floor laundry adds convenience, while the large primary walk-in closet delights. Rare community amenities incl. walking trails, 1st class community center w/ sport courts (pickleball & basketball), playground, covered picnic area & washrooms! Lower property taxes & water bills make this locale even more appealing. Experience community, comfort & rural charm mere minutes from the quaint village of Carp & HWY for easy access to Ottawa's urban areas. Whether for yourself or as an investment, Sheldon Creek Homes in Diamondview Estates offers a truly exceptional opportunity! Don't miss out - Sheldon Creek Homes, the newest addition to Diamondview Estates! With 20 years of residential experience in Orangeville, ON, their presence in Carp marks an exciting new chapter of modern living in rural Ottawa. Sales Centre @ Carp Airport Terminal by appointment - on Thomas Argue Rd, off March Rd. Inside unit also available. (id:49269)
Royal LePage Team Realty

