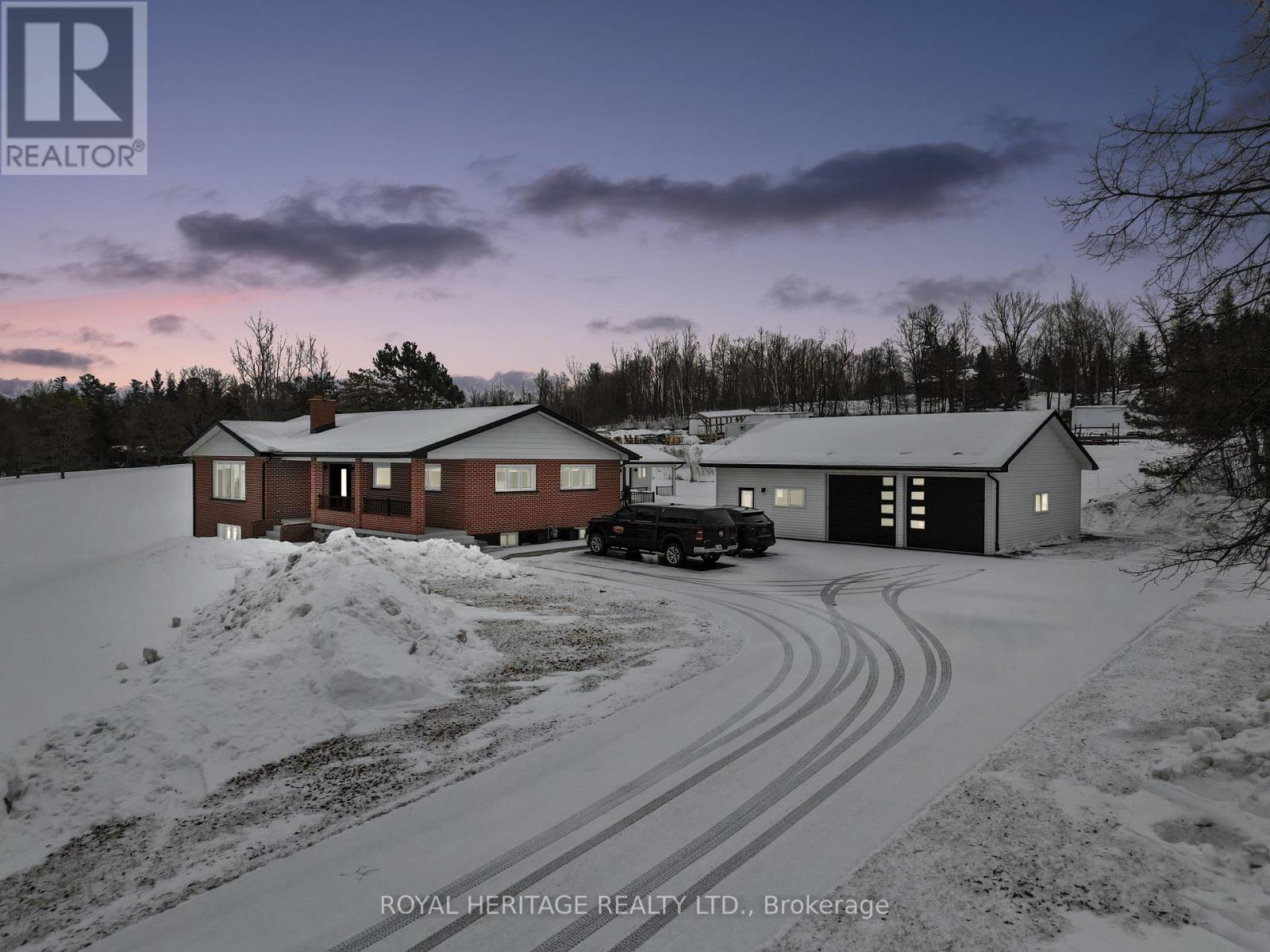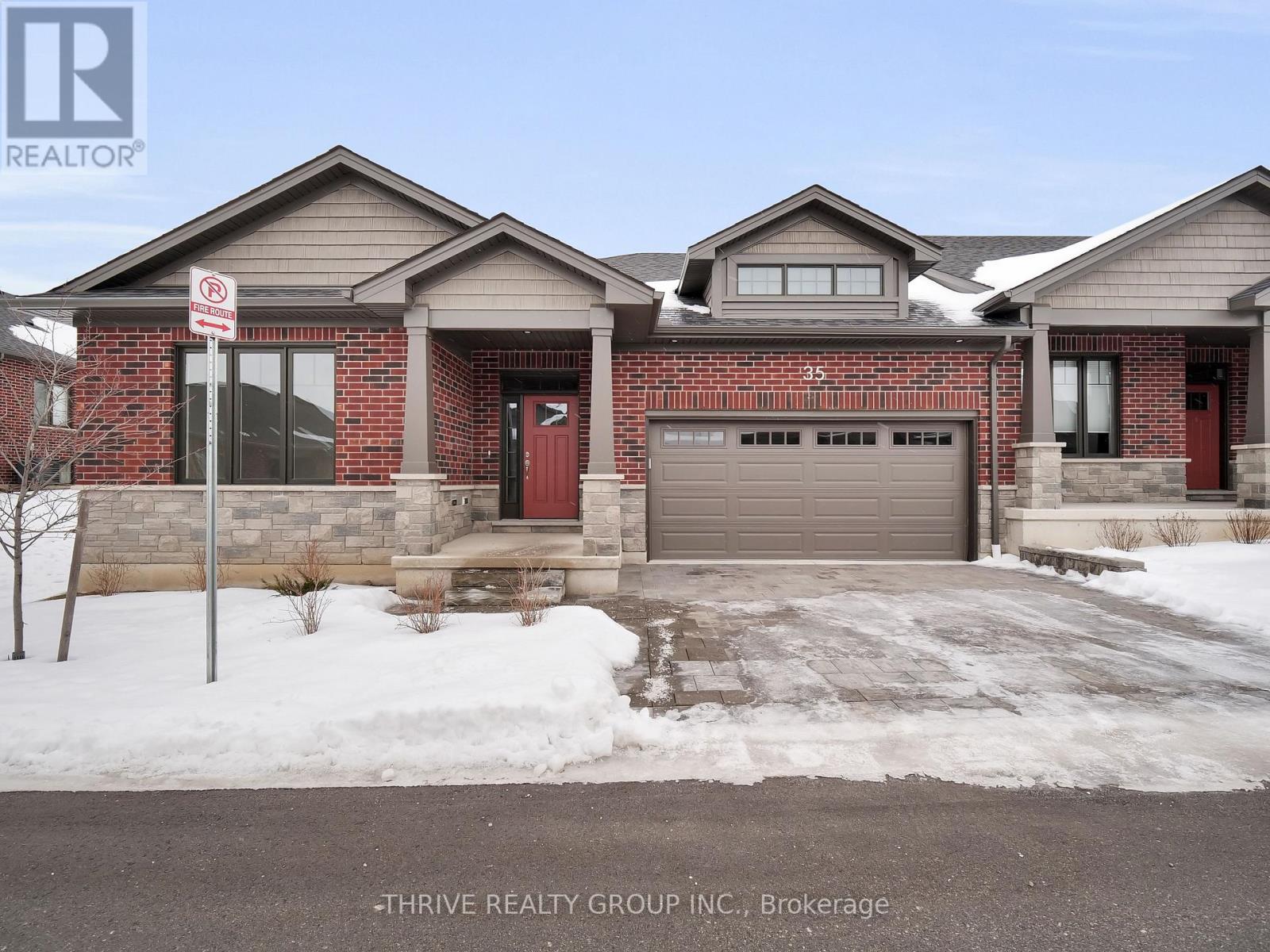1205 - 858 Commissioners Road E
London, Ontario
Amazing location! A rare find FULLY RENOVATED 2-bedroom condo in a great complex very close to Victoria Hospital. Boasting an amazing view of the city. IN UNIT laundry with large storage area make it handy on laundry day no slugging it down to a laundry room. The large primary bedroom has plenty of space and the second bedroom ALSO RENOVATED. KITCHEN IS BRAND NEW ALL APPLIANCES ARE BRAND NEW. FLOORING AND BATHROOM UPDATED 2024. The building offers amenities of exercise room, sauna, and outdoor salt water pool and tennis court. Located on major bus route and walking distance to shipping and restaurants. This unit makes for a great downsize, first time home buyer, or investor. (id:49269)
Century 21 First Canadian Corp
404 - 610 William Street S
Gananoque, Ontario
Cozy and comfortable one-bedroom unit in the popular Pier One Condominium. This well-maintained suite boasts stunning southern water views from a spacious covered balcony overlooking the St. Lawrence River and the Thousand Islands. It's just a short walk to the Thousand Islands Playhouse, local pubs, and the downtown shopping area. This friendly and inclusive condo complex features excellent neighbours, making it a wonderful place to live. From the moment you enter the welcoming foyer, you'll feel that it's a special place to call home. The common room provides an excellent space for gatherings and socializing. 2000.00 per month plus water and hydro (id:49269)
RE/MAX Quinte Ltd.
30 Walton Street
Port Hope, Ontario
Well Maintained building in the highly sought after municipality of Port Hope. The Exterior facade was restored in 2016. 5 Residential Apartments as well as 2 commercial-retail units one unit is 750 square feet and the other is 2500. Commercial units are on 3 years leases-2026 4 of Residential units are month to month and 1 is Leased until July 2026. There are 4-2 bedroom units and 1-3 bedroom apartment. There is adequate parking in the rear for all apartments. Conservation Control, Easement, Flood Plain, Heritage, buyer to be aware of the Port Hope Initiative. Great Income. Cap Rate of 6.2 % (id:49269)
The Nook Realty Inc.
91 Peninsula Drive
Galway-Cavendish And Harvey, Ontario
This stunning lakeside retreat seamlessly blends modern design with the natural beauty of Little Bald Lake. Fully renovated in 2017 with a 2-storey addition, this home exudes thoughtful craftsmanship and functionality. Step into an open-concept kitchen, living, and dining area, where cathedral ceilings and oversized sliding glass doors invite you to enjoy the outdoors while framing spectacular lake views. The main floor offers three spacious bedrooms and two main-floor baths with showers, while the second floor is dedicated to a luxurious primary suite complete with a 5-piece ensuite, a walk-in closet, and a private covered balcony perfect for unwinding with a view. Outside, a no-maintenance floating dock with an aluminum frame provides effortless access to the lake, and a 2-car garage with a sizable bunkie/loft space above expands your options for additional living or recreational use. This retreat also boasts a successful Air BnB following, making it not only a private sanctuary but also a proven investment. Experience lakeside living at its finest an ideal escape for those who value quality and tranquility on the water. (id:49269)
Royal LePage Frank Real Estate
8803 Dale Road
Hamilton Township, Ontario
Daydreaming on Dale // this one-of-a-kind property offers over 2,800 sqft of finished living space, plus 1112 sqft of heated garage space. A beautiful bungalow boasting two full levels of delightful living. There's a spot for everything, and a space for everyone. Impressively set back from the road on a peaceful one-acre property with mature trees and quiet neighbours. Let's start with a morning coffee on the overstated front porch. Soak it in, then step into the spacious front foyer holding closet space in the centre - leading you to the luminous living room spanning over 22ft, flooded with natural light. The living room opens up to a dining room meant for family dinners, flowing through to the newly transformed kitchen. The classy kitchen has quartz countertops, upgraded stainless steel appliances, and slow-close cabinetry; all to be enjoyed while sitting at the breakfast bar with morning cartoons on the built-in tv. Continuing on the main floor you'll find the sleeping quarters: primary bedroom (with second laundry hook-up), second bedroom, and a bright 4-pc bathroom - all tied together with new windows & custom window coverings. On the lower level, it keeps going! Another stylish kitchen, separate living area with tons of natural light & a gorgeous stone, wood burning fireplace. A separate 6-pc bathroom with dual glass shower set-up. A spacious bedroom getaway, complete with your own serene bathing tub. Now down the hall to the oversized laundry/utility room, your very own indoor sauna, and more storage space. Let's not forget about the dapper detached garage - 1112 sqft of heated garage/workshop space, 10ft tall doors, and a fully integrated compressed air system. Enjoy your hobbies out here, then unwind from your day in the backyard with a bbq steak & hot tub, or inside with a sauna & bubble bath. Thoughtfully transformed from top to bottom, inside & out. Move right in, it's all included! (id:49269)
Royal Heritage Realty Ltd.
B - 7 Horn Street
London, Ontario
2nd Level unit in Duplex in a friendly neighborhood close to downtown. Two bedrooms and one bathroom.Smoke free Unit. All vinyl floor without any carpet. Walking distance to Fanshawe College Downtowncampus. Walk to downtown, forks on the Thames River, Shopping, Convent Market, Restaurants,Entertainment, Hiking, and Cycling along manicured city River Trails and a short walk to Wortley Village. 2car Parking at the back (outdoor). In Suite stacker Laundry set. Water and Snow removal included. Immediate occupancy possible (id:49269)
Nu-Vista Premiere Realty Inc.
35 - 1080 Upperpoint Avenue
London, Ontario
The White Spruce, the largest model in the Whispering Pine condominiums, offers 1,741 sq. ft. of thoughtfully designed living space. This elegant three-bedroom home welcomes you with a grand foyer leading into a formal dining area and an open-concept great room, complete with a cozy gas fireplace. The kitchen, featuring an eat-in caf, flows seamlessly to the rear deckperfect for morning coffee or evening relaxation. The spacious primary suite boasts a luxurious ensuite and a walk-in closet, while two additional front bedrooms provide comfortable accommodations for family or guests. Located in sought-after west London, Whispering Pine is a vibrant, maintenance-free condominium community designed for active living. Surrounded by serene forest views and natural trails, residents enjoy easy access to nearby shopping, dining, entertainment, and essential services. This final phase presents an exceptional opportunity to experience luxury and convenience in one of London, Ontarios most desirable neighbourhoods. (id:49269)
Thrive Realty Group Inc.
2400 La Salle Line
St. Clair, Ontario
This sensational character home is 10 minutes from Sarnia, all the benefits of country living. Built in 1896, this historic landmark sits on a half acre in St Clair Twp. Lovingly restored &updated over the past decade, including new roof, insulation, wiring & plumbing, septic bed, sump system, furnace, and a/c. Historic elements include original beechwood floors on main level, church steeple and gothic-styled windows. The main level boasts soaring ceilings and an open floor plan with kitchen and massive quartz island, as well as living and dining rooms, reading room (potential butlers pantry), and staircase leading to a media room loft with built-in cabinetry and easy access to 2 generous storage areas. A Master Suite with private bathroom and walk in closet, second bedroom/office, 4 piece bathroom and convenient main floor laundry room complete the main level. Lower level offers 2 additional bedrooms, family room, full bath with walk in shower, kitchenette, pantry, and separate, rear entrance which creates possibilities for an in-law suite or income potential. The property has a heated, detached2-car garage/shop and a very private, fenced-in yard and show-stopping landscape design by DeGroots, including 2 patios (one with gazebo), two-zone integral irrigation system, and cedar garden shed. This is truly a one-of-a-kind, executive property and must be seen to be fully appreciated. (id:49269)
Streetcity Realty Inc.
580 Clarke Road
London, Ontario
Purpose built building with huge potential for additional income. Well maintained and cared for in ideal location. Huge upside with land! (id:49269)
Sutton Group Preferred Realty Inc.
A120 - 2062 Lumen Drive
London, Ontario
Discover Evolved living at EVE Park, a pioneering net-zero community in West 5 community London. The Sumac model features a generous open floor plan with 2 bedrooms, 2.5 bathrooms, and a dedicated space for your home Office. The main level showcases hardwood flooring throughout and a private outdoor patio perfect for enjoying your morning coffee. Expansive windows fill the living room, dining area, kitchen, and an office with natural light. Upstairs, you'll find laundry facilities, 2 bathrooms, and two spacious bedrooms. The primary bedroom includes a large walk-in closet and a private ensuite. This home is built with sustainable, natural materials and boasts high-end finishes like quartz countertops and energy-efficient appliances. The unique parking tower accommodates electric vehicles and even offers a Tesla Car Share option. Dont miss your chance to embrace the Evolved lifestyle! (39838915) (id:49269)
The Realty Firm Inc.
439 Oak Lake Road
Quinte West (Sidney Ward), Ontario
Amazing opportunity to own a 5-bedroom, 4-bath spectacular estate nestled on 30 acres with attached 1.5 car and detached 5 car garage, 2 barns, salt water heated pool and breathtaking views just 20 minutes from Belleville and Trenton. A gated, tree-lined driveway leads you to this exquisite home, where elegance meets tranquility in a stunning rural setting. Step inside to find soaring vaulted ceilings and expansive windows that capture breathtaking views of the surrounding landscape, creating a space that's both grand and welcoming. A striking central stone fireplace serves as the focal point on every level, infusing rustic warmth into the homes refined design. The gourmet kitchen is a chef's dream, complete with a 12-foot granite island featuring waterfall edges, a propane fireplace, and a charming pantry with beautifully refinished barn doors. The main-level primary suite offers a peaceful retreat, featuring a walk-in closet and a spa-inspired ensuite with radiant heated floors for ultimate comfort. Outside, an expansive deck provides the ideal space to relax, whether you're enjoying the hot tub, and swimming in the saltwater pool. Beyond the main residence, the property continues to impress. A heated attached 1.5 car garage and a 2,300 sq. ft. detached five-car garage with a loft provide abundant space for vehicles, hobbies, or storage. Two barns with seven horse stalls and five separate paddocks offer an exceptional opportunity for equestrian enthusiasts or anyone seeking a rural lifestyle. This estate is the perfect blend of refined elegance and country charm, where every detail has been carefully crafted to offer the ultimate in comfort and beauty. (id:49269)
Exit Realty Group












