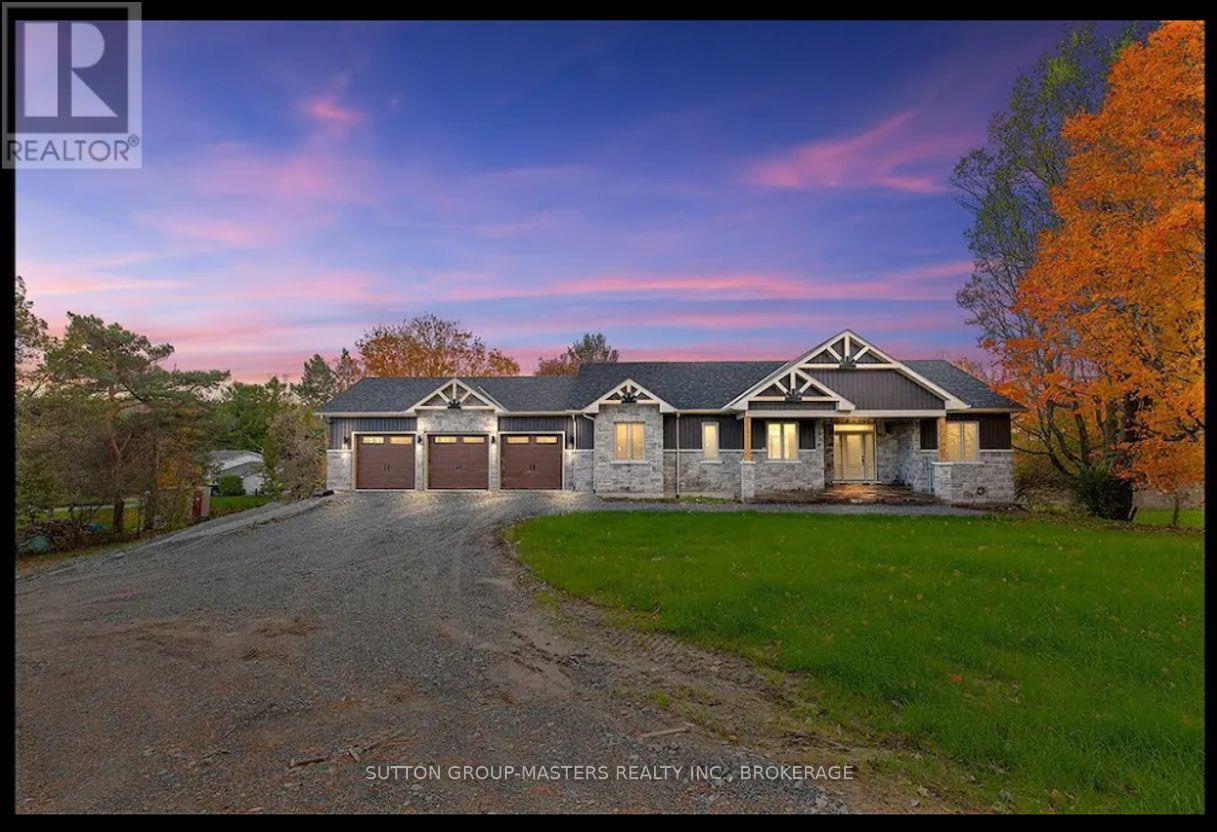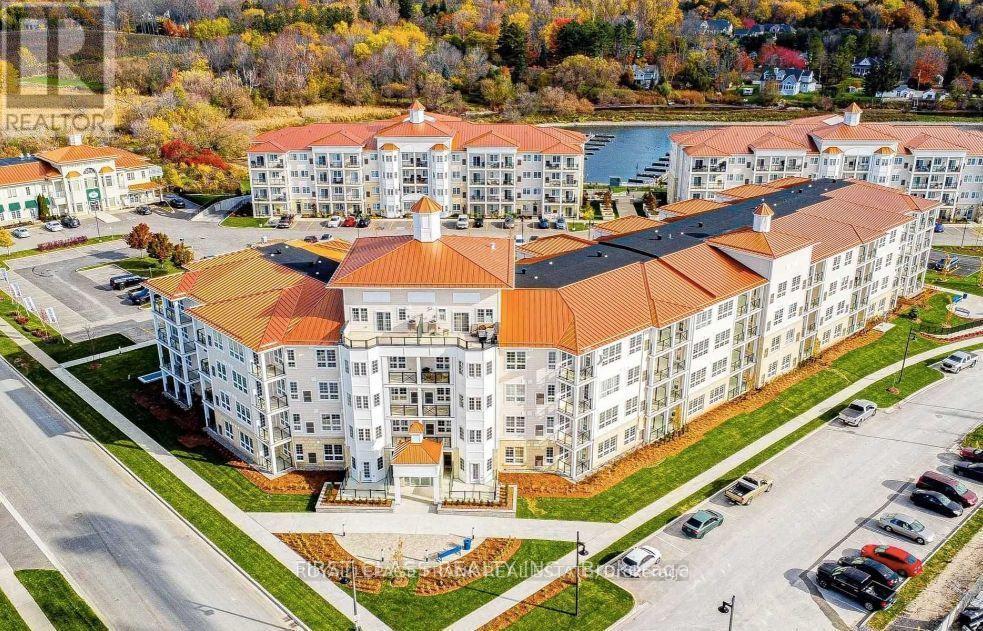3259 Harrowsmith Road
South Frontenac (Frontenac South), Ontario
Enjoy county living at its finest in this raised bungalow sitting on a 2-acre lot located in the heart of Sydenham. Minutes away from the village, this Tarion warrantied, new build features 2,050 sqft of living space on the main floor, offering an open concept design. The exterior will turn heads in awe with its elegant stone and gable accents with views that backs onto the Millhaven Creek. The entertaining space featuring 9 ceilings, beautiful white kitchen with granite countertops, engineered hardwood flooring and living room gas fireplace will make you feel right at home. All 3 bedrooms are spacious with the primary having a walkthrough closet into a large, elegant 5-piece bathroom. This house has it all down to the fully spray-foamed main level, composite decking, ICF basement foundation, 2-leveled epoxy floored garage and a semi-finished walk out basement with rough-in for in-floor heating. With a completion date of spring 2025, don't miss your chance to make final selections for interior and exteriors finishes to make it your own. Another Quality Home by Smith Custom Homes & Construction LTD (id:49269)
Sutton Group-Masters Realty Inc.
119 Addington Rd #7 Road
Addington Highlands, Ontario
2 Bedroom 1 Bathroom home located near Denbigh. Many recent upgrades including propane furnace, electric panel, plumbing and septic pump. Interior mostly redone with flooring some drywall, doors and more. Denbigh village is close by with grocery store and public beach on Denbigh Lake. Located on a beautiful lot on a quiet side road. (id:49269)
Century 21-Lanthorn Real Estate Ltd.
75 City View Drive
Toronto (West Humber-Clairville), Ontario
Location is Outstanding!! Highway 27 and Belfield Road with excellent exposure to both! 14,940 Sq Ft building with Heavy Industrial Zoning, offers a broad range of uses. 8,940 SqFt with drive-in door, **pending vacancy** effective May 1st 2025. 6,000 SqFt with truck level loading door is tenanted until March 1st 2029. **EXTRAS** 8,940 Sq Ft space has a grade level drive-in shipping door (id:49269)
Coldwell Banker - R.m.r. Real Estate
14 - 652 Princess Street
Kingston (Central City West), Ontario
Discover an incredible opportunity with this new street-level retail condominium unit, offering approximately 415 square feet of versatile space in the brand-new 10-story Sage Kingston residential building, which boasts 325 residential units and 12 commercial units. This versatile space could house anything from a quirky cafe to cheese sculpting to a pop-up shop for unique items, pet store/groomers/doggle sales, a proper office, pharmacy or dental/medical office, nail/hair salon, diminutive spa... the possibilities are endless. Conveniently located on Princess Street, a major arterial route with easy access to public transit, this prime location is just moments away from Kingston's vibrant downtown core and the main campus of Queen's University. This unfinished unit is available for resale, presenting a blank canvas for your creative vision. Additionally, parking can be purchased for an extra fee, and the option to join this unit with the neighboring space further expands its potential. Don't miss your chance to create your ideal business in this thriving community! (id:49269)
Century 21 Heritage Group Ltd.
12 Frost Trail
Barrie (Letitia Heights), Ontario
*Legal Duplex* Attention Investors Very Well Maintained TURNKEY PROPERTY with Excellent Tenants. Main Floor: 3 Bd, 1 Bath. Lower Unit: 2 Bd & 1 Bath. Both Units Have Laundry, Separate Entrances with Large Private Backyard and Fenced Side Yard For The Lower Tenants. Mins To Hwy 400. Close to All Amenities. (id:49269)
Right At Home Realty
248 Cemetery Road
Gananoque, Ontario
This property is a great semi- detached for someone just starting out or looking to downsize. Open concept living/dining and kitchen area. 2 car garage or a man cave or a workshop, with in walking distance to all amenities in Gananoque. Situated on a oversized town lot. (id:49269)
RE/MAX Rise Executives
602 - 185 Ontario Street
Kingston (Central City East), Ontario
Welcome to Harbour Place in the heart of downtown Kingston. A spacious, bright condominium with gleaming hardwood floors in a prime location. Amenities include underground parking, heated indoor pool, sauna, gym, squash court, golf driving net, party room with kitchen, hobby room, horticultural room, bike storage and more. Master bedroom with walk in closet. Two more bedrooms and another full bathroom. In unit laundry and storage. The convenience of condo living steps to City Hall, Confederation Basin, Market Square, shops and restaurants. (id:49269)
Leslie T. Weatherby Ltd.
2038 Rudell Road
Clarington (Newcastle), Ontario
Set within a charming established community in Newcastle, this home will be built by Award-winning builder Delta-Rae Homes. You will find outstanding quality and finishes, exceptional upgrades and superior craftsmanship. Standards include 9-foot ceilings on the main level, smooth ceilings throughout all finished areas, quartz countertops in the kitchen and vanities from builders standard options, shiplap panelled mantel with electric linear fireplace, glass shower in the primary ensuite and much more! Enjoying peace of mind with your Tarion Warranty. **EXTRAS** Located within close proximity to the great neighbourhood amenities, public transit , schools and access to Hwy 115 and 401. (id:49269)
Coldwell Banker 2m Realty
79 Colborne Street W
Oshawa (O'neill), Ontario
Great two until investment property. Unit #1 main level, 2 bedroom converted to one. Kitchen, living, & dining rooms with 4 piece bathroom with laundry in basement. Unit #2 upper level; 1 bedroom combined with living, kitchen/breakfast nook, 4 piece bathroom (fridge & stove). Unit #2 is vacant and completely renovated. On the west side of the house there is 40 ft. of vacant land which could accommodate a large garage or maybe even another house. (id:49269)
Royal LePage Frank Real Estate
317 - 50 Lakebreeze Drive
Clarington (Newcastle), Ontario
South Lake- Facing Condo!1BDM + Large Den (8"3 into 8'4) Welcome to Port of Newcastle . Experience the unique waterfront lifestyle featuring 750 S/f of living space + private balcony Of 70 sqft of added Private space. This unit includes 1 large bedroom w/ unobstructed view of the lake and a versatile large den that can be converted into a second bedroom. Enjoy breathtaking views of Lake Ontario from the spacious, open-concept living/dining area and Bedroom. The upgraded kitchen boasts granite countertops, a breakfast bar, and stainless steel appliances. Additional features include 9-foot ceilings, premium vinyl flooring, in-unit laundry, 1 underground parking & large storage room. Residents also have access to the Admiral Club, offering amenities such as a gym, indoor pool, theater room, library, and party room. (id:49269)
Royal LePage Frank Real Estate
7 - 1430 Gord Vinson Avenue
Clarington (Courtice), Ontario
Welcome to this bright & spacious 1,391 sq. ft. corner-unit townhouse. Built in 2016, this 2 bed, 2 bath home features 9-ft ceilings, hardwood floors, and a stylish kitchen with granite counters, pantry, breakfast bar, stainless steel appliances, backsplash and walkout to private balcony. The open-concept living area is filled with natural light from large windows, and both bedrooms offer walk-in closets. The primary suite includes a 3-piece ensuite with a large glass shower, and the second 4-piece bath has a soaker tub. Enjoy the convenience of in-suite laundry, ample storage, a private balcony, and a double tandem garage. This unit is in the same block as the building's gym and party room which includes a full kitchen. Located minutes from highways, schools & shopping, this move-in-ready home offers modern comfort with neutral dcor. (id:49269)
Right At Home Realty
493 St. Lawrence Avenue
Oshawa (Central), Ontario
Welcome to this charming 2-bedroom, 2-storey detached century home, nestled on a spacious ravine lot in a peaceful neighborhood in central Oshawa. This charming property offers a large living room, ideal for relaxing or entertaining, as well as a generously sized eat-in kitchen with a walkout to a 15 x 10 deck and expansive backyard, perfect for indoor/outdoor living! The upper level was renovated in 2022, including a large 4-piece bathroom, updated plumbing, wiring, gas furnace (2024), and laminate flooring throughout. Parking for one vehicle on a shared driveway to the south of the property. This home is conveniently located near public transit, schools, shopping, and easy access to the 401 and GO Train. (id:49269)
Royal LePage Frank Real Estate












