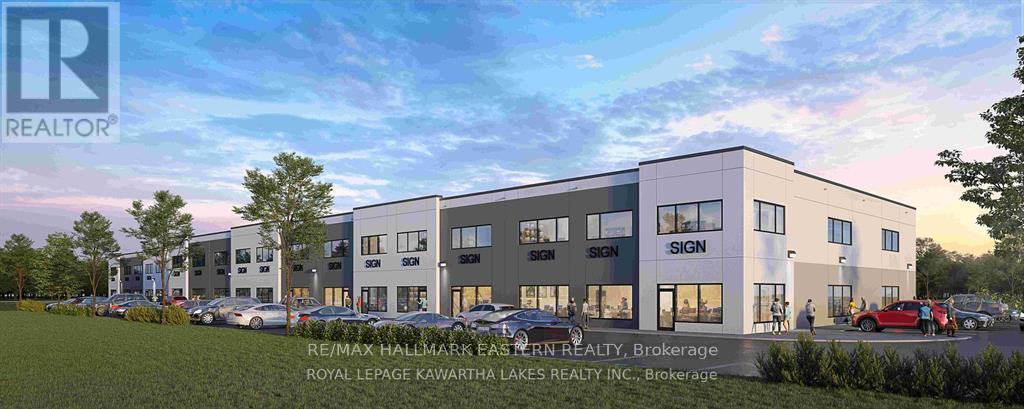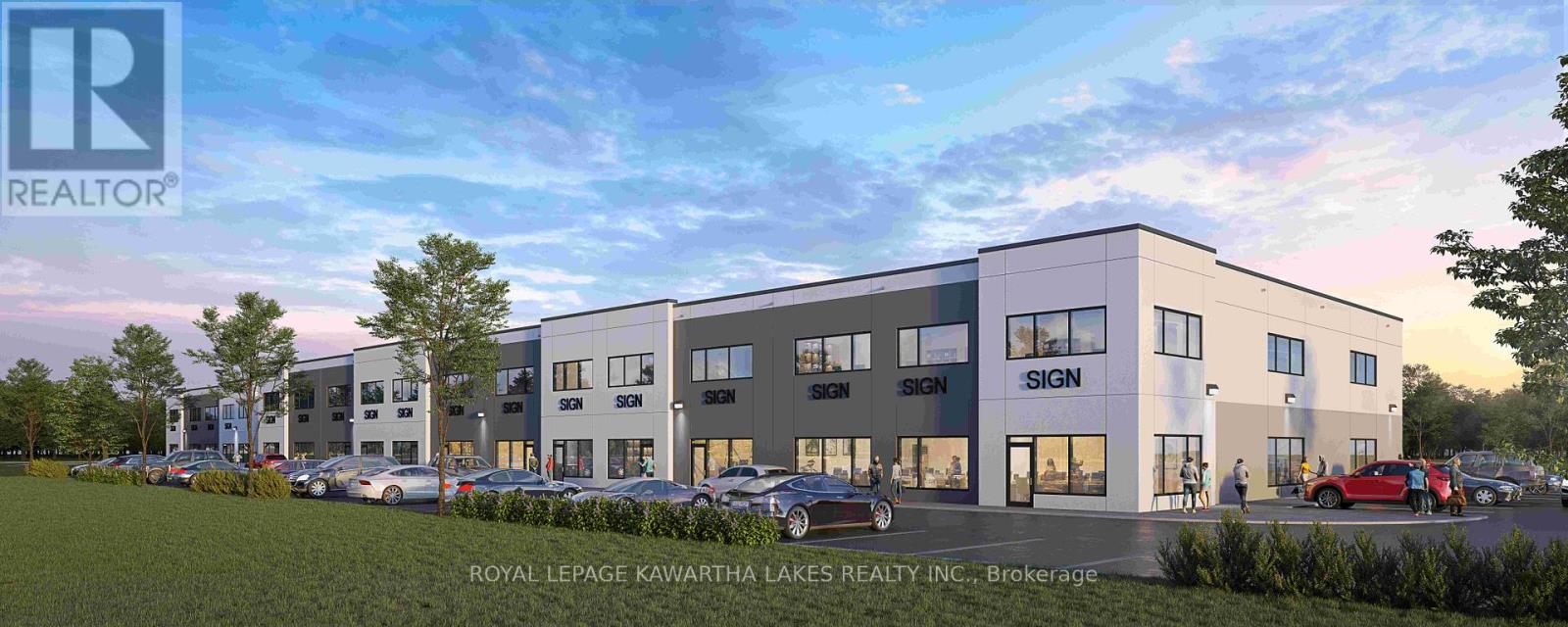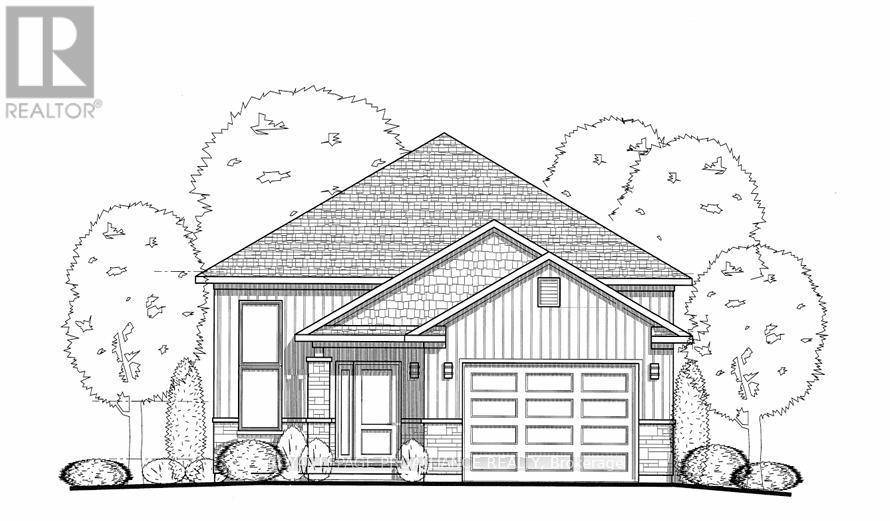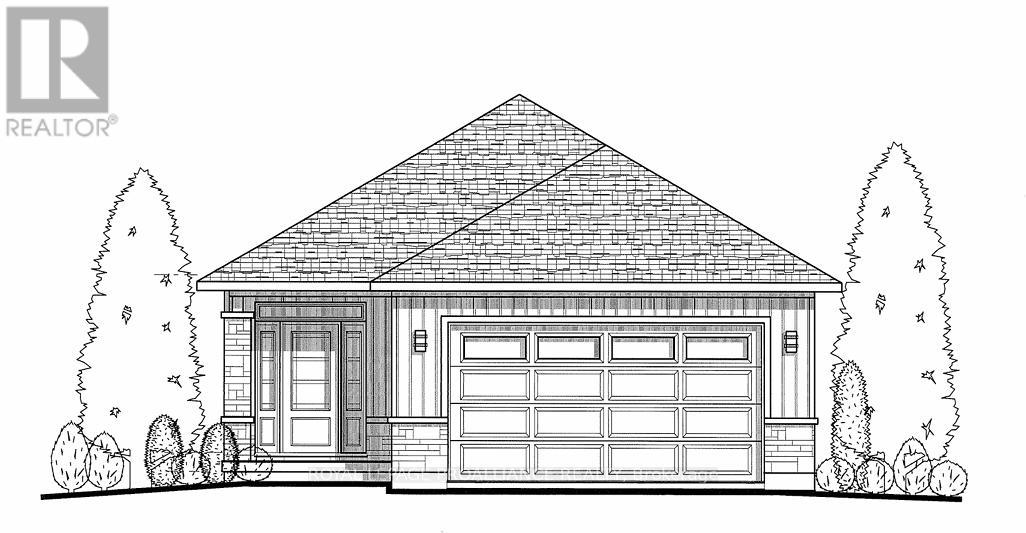6 - 203 St David Street
Kawartha Lakes (Lindsay), Ontario
To be constructed 40,000 sq ft industrial/commercial condo building in Lindsay. Located close to Highway 36 for easy access for shipping/logistics. Municipally maintained paved road and full town services, water, sewer, & natural gas. units start at approx. 2000 square feet. All units have a ground-level drive-in shipping door, R20 roof insulation, insulated pre-cast concrete exterior walls, 24 ft. of clearance ceiling height & rooftop HVAC unit. **EXTRAS** Prices and occupancy are subject to change without notice. Units can be combined for more square footage. (id:49269)
RE/MAX Hallmark Eastern Realty
132 William Street N
Kawartha Lakes (Lindsay), Ontario
Historical building circa late 1890's. Home office of once prominent Carew Lumber Company. Main floor completely renovated in 2016. New high efficiency NTI boiler system in 2021, new complete reroof, IKO TP 250 flat roof system installed in 2023, with 20 year warranty. Excellent location with plenty onsite parking, close to downtown, on major road, backing on to Scugog River. (id:49269)
Coldwell Banker - R.m.r. Real Estate
2305e Opinicon Road
Rideau Lakes, Ontario
Incredible opportunity to own more than 35 acres on Opinicon Lake. With more than 860 ft of waterfront, and a lovely (and small) year round home, this is your chance to create the natural life you've dreamed of. Custom built with 1 bedroom upstairs, combined kitchen/living/dining area and bathroom with the cutest tub you've seen, you have all you need. You would have to do a little renovating in the kitchen to put in a stove as the seller was a microwave master, but there is the room to do so. There is a nice sized deck to enjoy the amazing waterfront views with your meal. Downstairs is a charming storage area, family room and another small room that could be a bedroom or your home office. The den has a woodstove to keep you toasty warm and you have plenty of raw materials to fill it with on the land. The lower level also has a door to the outside. The single car garage can hold additional equipment and there is a shed/lean to on the property for wood storage. New dual heat pump/air conditioning unit installed on both levels to ensure comfort in all seasons. The land holds to potential for severance if that is something you choose. Otherwise, get out your hiking shoes, your binoculars and enjoy the healing effects of being one with nature. (id:49269)
RE/MAX Finest Realty Inc.
47 Paul Street
Prince Edward County (Picton), Ontario
Welcome to 47 Paul Street, Picton, in beautiful Prince Edward County. On one of the most sought-after streets in Picton, this stately Queen Anne is situated on a corner lot, just one block from the school, park and within walking distance of everything Picton has to offer, including: shops, restaurants, theatre and more. In a neighbourhood filled with historic homes, this is a landmark, notable by its gazebo porch with gingerbread trim. With numerous welcoming windows, this home is perfect for a family, or short-term rental. The property boasts a whole home STA license, with 3 bedrooms and 2 bathrooms. Original elements catch the eye, including the tongue-and-groove ceiling in the kitchen, spindle trim, original moldings and wide baseboards. A charming layout allows for entertaining, with formal dining room and living room on the main level and a lovely kitchen, currently undergoing a small refresh. Up the original staircases, you will discover a family sitting room, 3 bedrooms and a second full washroom. This property has a pleasing layout for a family, complete with a one-car garage and plenty of storage. Timeless elegance, meets modern comfort at 47 Paul Street. **EXTRAS** This property has a whole-home STA license, but has been the primary dwelling of the owners, and is therefore not assumed to be HST applicable, like many other rental properties. All buyers should do due diligence regarding HST. (id:49269)
Century 21 Lanthorn Real Estate Ltd.
66ch - 1235 Villiers Line
Otonabee-South Monaghan, Ontario
Welcome to 66 Cherry Hill Lane at Bellmere Winds Golf Resort on Rice Lake! Located on a prime dead-end lane, this Northlander Superior model offers 3 beds, 2 baths, and 800 sqft of open-concept living space. First occupied in 2021, this fully furnished, never-rented cottage features a primary bedroom with queen bed, ensuite bath and double closet, a second bedroom with closet, and a third bedroom with double bunk beds. The modern kitchen includes an island and full-size appliances, while the living/dining area boasts a fireplace, pull-out couch and walks-out to the patio. For comfort, this unit includes a propane furnace, AC, instant hot water tank, and outdoor heater. Enjoy privacy on a rare deep pie-shaped lot backing onto a wooded area, including new glass railings and an extended deck. Resort fees include six unlimited golf memberships and access to pools, a beach, amenities and resort activities. 2025 site fees are $10,875+HST. Owners winterized with the Carefree Platinum Package. **EXTRAS** Site fees include water, hydro, lawn, parking, amenities, and 6 golf memberships. Amenities: 18-hole golf overlooking Rice Lake, 2 pools, splashpad, beach, resort activities. Boat slips extra charge. Internet available. Pet friendly. (id:49269)
Royal Service Real Estate Inc.
Unit 7 - 203 St David Street
Kawartha Lakes (Lindsay), Ontario
To be constructed 40,000 sq ft industrial/commercial condo building in Lindsay. Located close to Highway 36 for easy access for shipping/logistics. Municipally maintained paved road and full town services, water, sewer, & natural gas. units start at approx. 2000 square feet. All units have a ground-level drive-in shipping door, R20 roof insulation, insulated pre-cast concrete exterior walls, 24 ft. of clearance ceiling height & rooftop HVAC unit. (id:49269)
Royal LePage Kawartha Lakes Realty Inc.
16 Pine Forest Lane
Prince Edward County (Athol), Ontario
Single family owned, never rented cottage, located on the highly sought after tree-lined Pine Forest Lane (Woodlands) section, within East Lake Shores resort, Prince Edward County. 16 Pine Forest Lane is located at the back of a great cul-de-sac for better peace and quiet. A short walk to the beach on East Lake, the pools, fitness centre, restaurant, Pickle Ball court and everything this beautiful community has to offer. This incredible and impeccably maintained cottage features 2 bedrooms, extra loft space, 2 bathrooms, private parking for two cars and an amazing screened in porch for extra living space, custom shed, top of the line appliances, granite countertops and so so much more! Take advantage of the turn key rental program offered by East Lake Shores, rent it privately or just enjoy it all for yourself. Your dream cottage, where convenience meets style. (id:49269)
Royal LePage Proalliance Realty
Upper - 190 Wellington Street
London, Ontario
LARGE 4 BEDROOM UPPER UNIT AT THE VERY CORE OF DOWNTOWN LONDON. RAPID TRANSIT RIGHT INFRONT OF THE BUILDING. LOCATED AT HORTON AND WELLINGTON. GALLERIA IS VIRUALLY YOUR NEIGHBOR. TONS OF SHOPPING. TONS OF PUBLIC TRANSIT OUT THE FRONT DOOR. FRESHLY RENOVATED WITH JUST A COUPLE THINGS STILL COMING INCLUDING SOME NEW APPLIANCES. THIS LOCATION IS IDEAL FOR FAMILY OR STUDENTS. MASSIVE DECK OFF OF KITCHEN REALLY EXTENDS YOUR LIVING AREA. BRAND NEW KITCHEN. NEW LIGHTING WITH POTIGHTS AND LED CEILING LIGHTS. 3 BEDROOMS ON MAIN WITH MASSIVE LOFT WITH AN ADDITION FULL BATHROOM. GREAT NEIGHBORS ARE HIGH END BUSINESSES. TONS OF PARKING. THIS IS A GREAT UNIT WITH THE ABSOLUTE BEST LOCATION FOR PUBLIC TRANSIT POSSIBLE. HEAT HYDRO AND WATER INCLUDED IN RENT. (id:49269)
Century 21 First Canadian Corp
3767 Old Dexter Line
Central Elgin, Ontario
Located on the south side of Old Dexter Line with 6.4 acres and fronting on Lake Erie. One floor metal sided warehouse built on a concrete slab consisting of 4,488 square feet with a recently completed three piece washroom. Property is zoned OS1 and is classified as Hazard and is regulated by the Kettle Creek Conservation Authority. Zoning will only permit farm related uses. Zoning information and conservation map showing the location of the building available upon request (id:49269)
RE/MAX Centre City Realty Inc.
2217 Dauncey Crescent
London, Ontario
UPLANDS NORTH. This elegant 2 STORY approx 2675 sq ft, 4 BED RM- 3 BATH ON 70 FT WIDE LOT, 4 CAR GARAGE (Tandum on far side) yard facing west for fantastic sunsets and future pool. Hardwood and Ceramic throughout the whole home, 9 ft cathedral tray ceilings on main floor, 7 14 baseboards, 4 1/2 casings, crown mouldings, Stunning kitchen with granite and quartz counters- beautiful stainless appliances and large walk-in pantry open to large family rm with gas fireplace, loads of windows with door out to large patio overlooking large yard. Stunning mud rm/laundry room off garage with walk-in closet and custom closets. Main floor office with cathedral ceilings and an elegant dining room with tray ceilings/crown moulding. Going up the hardwood stairs to 4 bedrooms to the large Primary room with tray ceilings/crown mouldings- large walk-in closet with thousands spent on custom cabinetry and stunning ensuite bath with glass showers and elegant stand-alone tub. Extra high basement for the future finishings. Close is public and catholic schools, shopping destinations, golf courses, the local YMCA, community centres, hiking trails, and a host of other conveniences; ensuring a well-rounded and vibrant community surrounding your home. ** This is a linked property.** (id:49269)
Nu-Vista Primeline Realty Inc.
Nu-Vista Premiere Realty Inc.
18 Cedarwood Street
Quinte West, Ontario
Welcome to 18 Cedarwood Street in Rosewood Acres Subdivision! This beautiful Maplewood raised bungalow is to be built in 2025 and features 3 bedrooms, 2 bathrooms and a 1.5 car garage. Other features you'll love: custom kitchen from Irwin Cabinet Works with quartz counters and an 8' island. Large primary bedroom with en-suite and extra large walk-in closet. Tray ceiling in both the living room and primary bedroom. Patio doors off the living room leading to a covered deck. Large foyer plus a separate mudroom leading to the garage, Playground in subdivision, Frankford has a splash pad, parks, beach, skate park, grocery store, LCBO, restaurants and is only 15 minutes to Trenton and 20 minutes to Belleville. Tarion Warranty included. (id:49269)
Royal LePage Proalliance Realty
19 Cedarwood Street
Quinte West, Ontario
Welcome to 19 Cedarwood Street in Rosewood Acres Subdivision! This beautiful Balsam model is to be built in 2025 and features 2 bedrooms, 2 bathrooms and a double car garage. Other features you'll love: custom kitchen from Irwin Cabinet Works with quartz counters, walk-in pantry, tray ceiling in both the living room and primary bedroom, patio doors off the living room leading to a 10x12 deck, large foyer, walkout basement with patio door leading to the backyard and much more! Playground in subdivision, Frankford has a splash pad, parks, beach, skate park, grocery store, LCBO, restaurants and is only 15 minutes to Trenton and 20 minutes to Belleville. Tarion Warranty included. (id:49269)
Royal LePage Proalliance Realty












