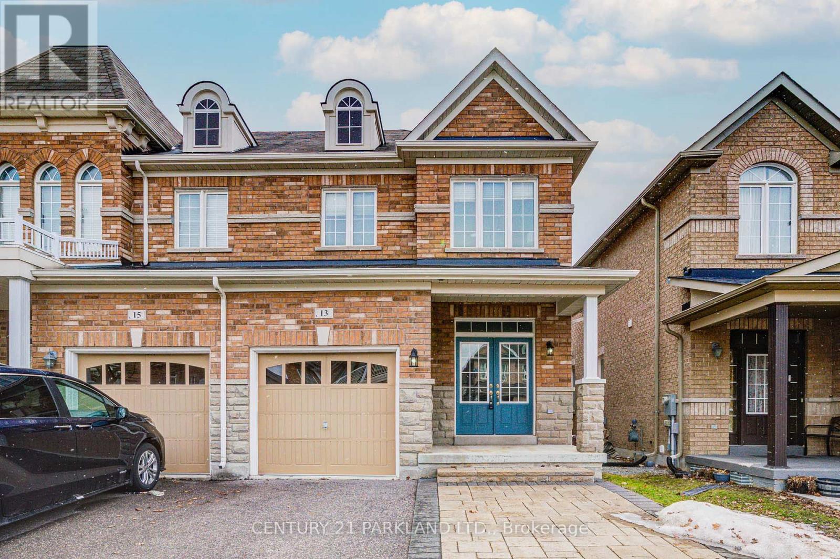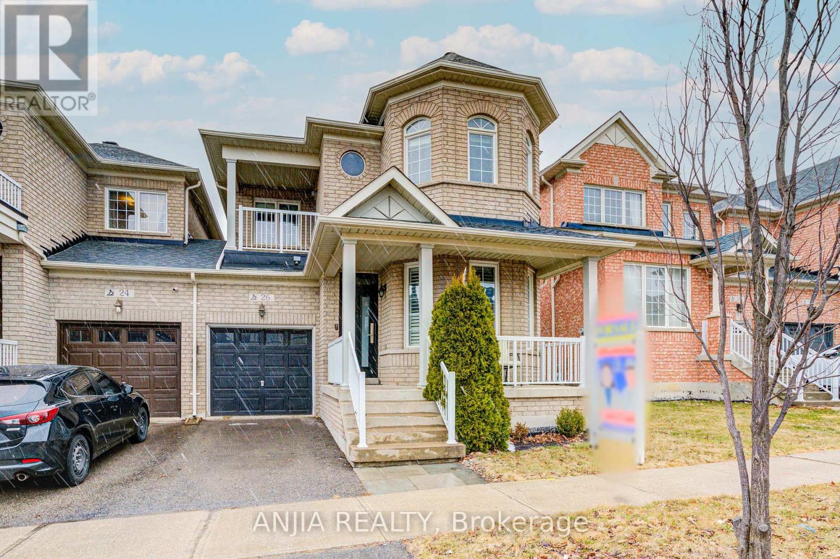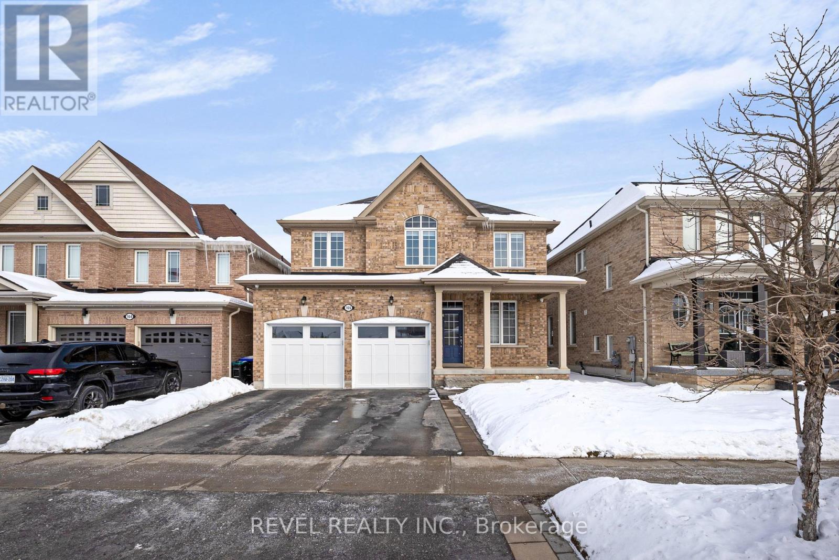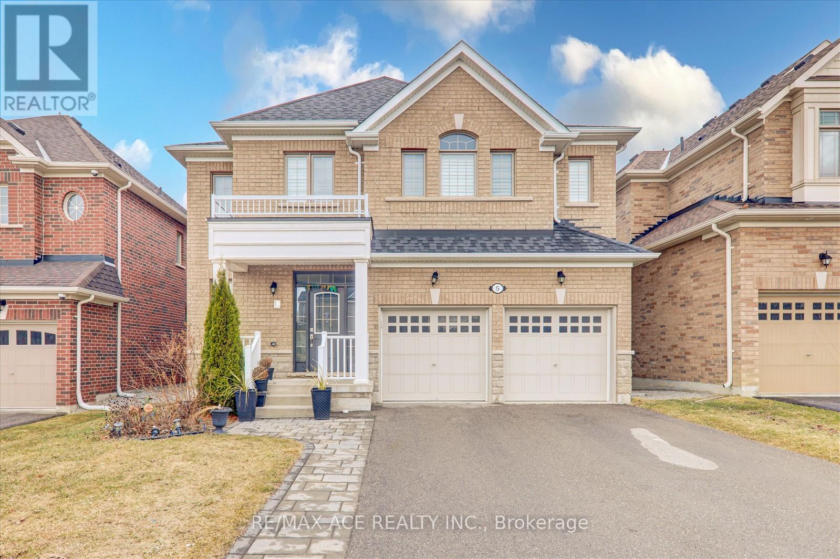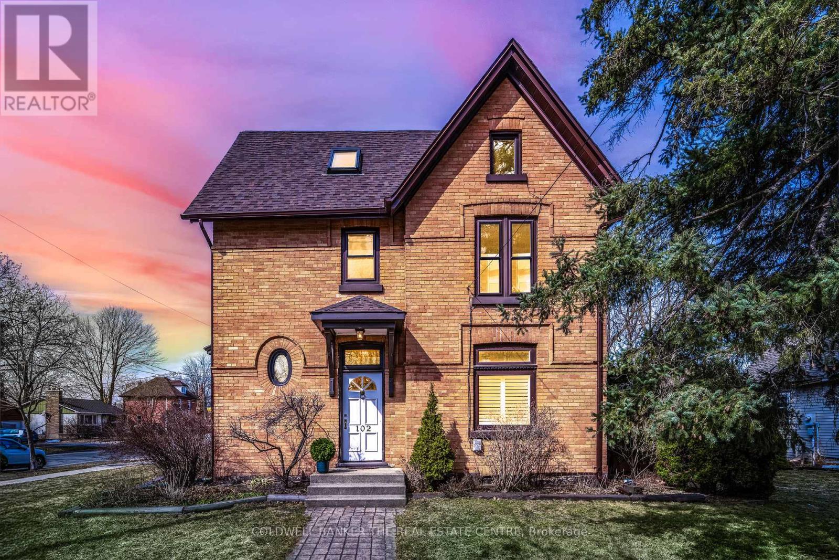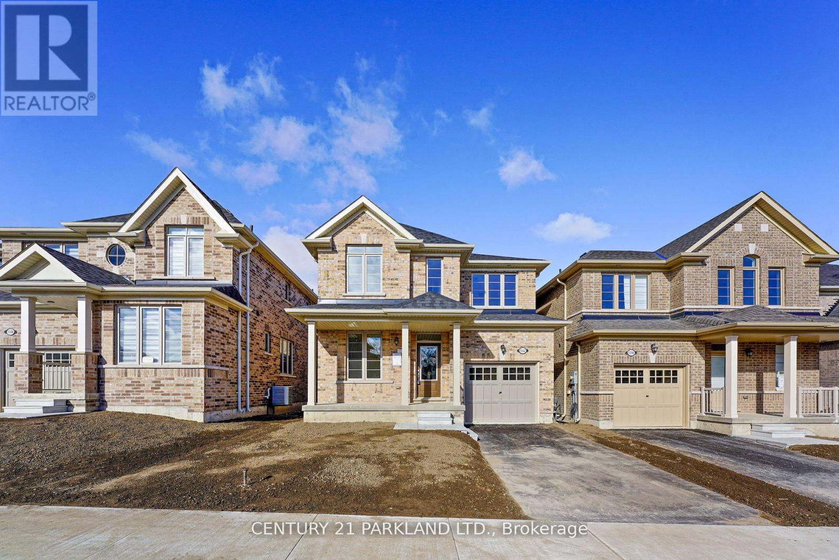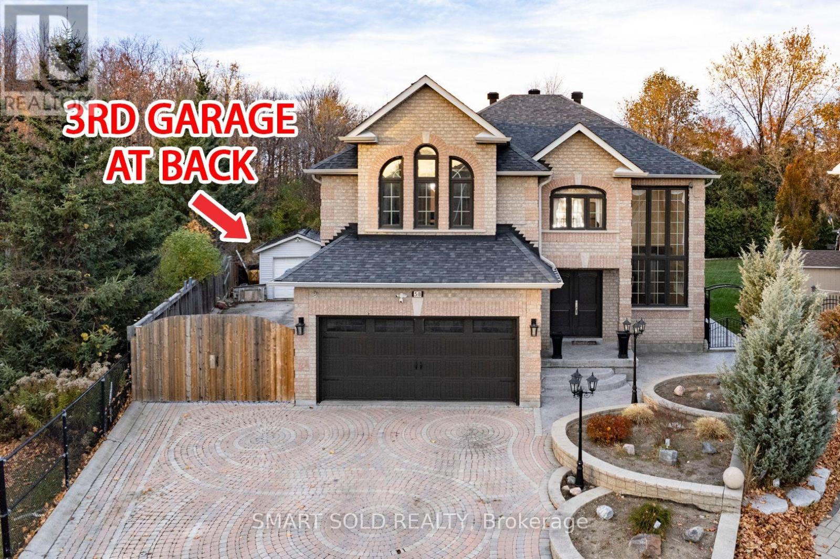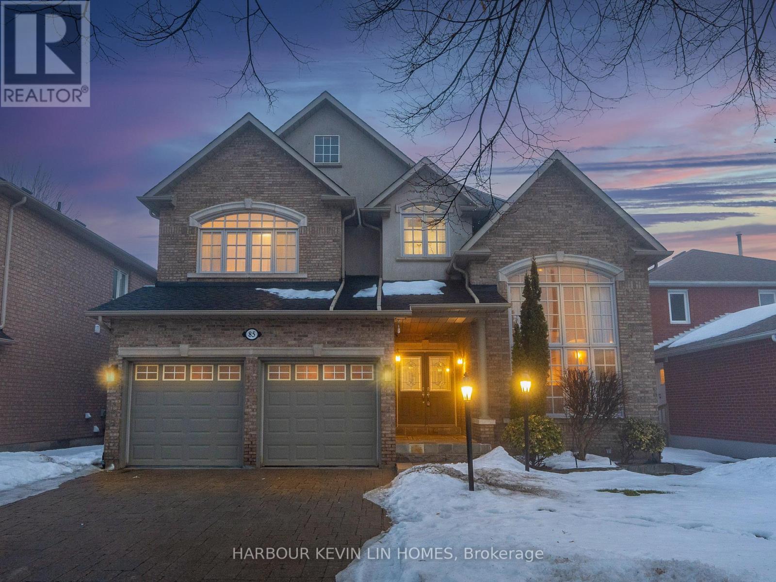62 Sedgeway Heights
Vaughan (Vellore Village), Ontario
Client RemarksLocation! Location! Location! Detached 4 Bedroom Premium Huge Pie Shaped Lot Widens With Professional Finished Walk-Out Basement, Soaring Cathedral Ceiling Foyer With Gorgeous Hardwood Floors, Amazing Open Concept Perfect For Entertaining Family & Friends With Walk-Out Balcony From Dining Room & Amazing Chef Inspired Kitchen with Backsplash, Stainless Steel Appliances, Pantry Closet. Fully Fence Backyard, Close to : Vaughan Smart Hospital, Vaughan Mill Mall, Canada Wonder Land, Schools, Libraries, Parks, York Transit, Plazas and Major Highways. A must See Home Please Click on "Virtual Tour" Open House on Sat, Sun & April 5 & 6 from 2:00 to 4:00pm (id:49269)
RE/MAX Premier Inc.
55 Thornbury Circle
Vaughan (Crestwood-Springfarm-Yorkhill), Ontario
Welcome to 55 Thornbury Circle, a beautifully renovated home in the highly sought-after Thornhill community. Over $100,000 spent in upgrades in 2025, making this 3-bedroom, 4-bathroom home move-in ready! Step inside to an inviting open-concept layout with sleek laminate floors throughout and brand-new LED pot lights. The spacious living area with LED wall sconces seamlessly extends to a fully fenced backyard with mature trees, perfect for outdoor entertaining. The elegant and separate dining room boasts wall sconces and a frosted leaded glass bow window while the modern eat-in kitchen showcases stainless steel & black appliances, side-by-side sinks, custom cabinets with under-mount lighting, a pantry, and crown moulding. A second walkout leads to the deck. A beautiful 4' x 4' skylight floods both the main floor and second floor space with natural light. The primary suite offers a 4-piece ensuite including a jacuzzi tub & built-in heated towel rack and mirrored closets with a serene view of the front yard. The large basement is ideal for relaxation and entertainment, featuring a recreational room with a cozy wood-burning fireplace, a 3-piece bath, a kitchenette area with double stainless steel sinks (can be used as a pesach kitchen) and a custom mirrored wall. Conveniently located steps to synagogues, and The Promenade Mall, minutes from Centrepoint Mall, major grocery stores, and highways 407/7/400, this home offers both luxury and accessibility. **EXTRAS** Exterior & Security: Fully enclosed front vestibule (freshly painted white), Custom exterior landscaping with interlocking walkway & flood lighting. (id:49269)
Sutton Group-Admiral Realty Inc.
13 Turnhouse Crescent
Markham (Box Grove), Ontario
Stunning 3 Bedrooms 3 Bathrooms Semi Detached Home In A Well Sought After Neighbourhood. Tastefully Renovated, hardwood Flooring On The Main, Gas Fireplace, Island Eat-In Kitchen With Breakfast Bar, Stainless Steel Fridge, Stove, Dishwasher, Backsplash, Granite Countertop, Large Master Bedroom With His/Her Closet, 4Pc En-Suite, Stone Landscaped Backyard, Professionally Painted, Extended Driveway Enough For 3 Car Parking Outside, Direct Access To Garage & More. (id:49269)
Century 21 Parkland Ltd.
19 Paradise Valley Trail
King (Nobleton), Ontario
Welcome to this exceptional home, offering 4 spacious bedrooms above grade, plus an additional bedroom in the basement for added privacy and flexibility. With 6 bathrooms throughout, this home is designed to meet all your familys needs. The main level features a stunning family room with soaring waffled ceilings, creating an open, airy atmosphere perfect for both relaxation and entertaining. Natural light pours through large windows, highlighting the elegant finishes and creating a welcoming ambiance. The chefs kitchen is a dream, with top-of-the-line appliances, ample counter space, and a large island perfect for gathering. A well-appointed office on the main floor provides a quiet, productive space for work or study. The fully finished basement is a true highlight, complete with a kitchenette, spacious entertainment area for hosting movie nights or gatherings, and a dedicated gym to keep you in top shape. Situated in a prime location, this home offers luxurious living and the ultimate in comfort. Whether you're relaxing in the family room, working in your office, or enjoying the basements many features, this home is designed for both everyday living and memorable entertaining. Don't miss the chance to make it yours! (id:49269)
Sutton Group-Admiral Realty Inc.
26 Atlas Peak Drive
Markham (Victoria Manor-Jennings Gate), Ontario
This Beautiful 4-Bedroom, 4-Bathroom Link Home At 26 Atlas Peak Drive In Markham Offers A Spacious And Modern Living Environment With 2074 Sqft Of Above-Grade Finished Space. Located In The Desirable Victoria Manor-Jennings Gate Community, This 2-Storey Home Features Hardwood Floors Throughout The Main And Second Levels, And Numerous Upgrades Including A Stunning Kitchen With Stone Countertops, A Waterfall Island, And Stainless Steel Appliances. The Family Room Boasts A Cozy Gas Fireplace, While The Fully Finished Basement Offers An Open-Concept Layout, A 3-Piece Bathroom, Pot Lights, And A Stylish Bar Area. The Home Also Includes Upgraded Light Fixtures, California Shutters, And A Newly Upgraded Front Entrance Door (2019).For Added Convenience, The Home Is Equipped With An Electric Vehicle Charger, Perfect For Eco-Conscious Homeowners. The Professionally Landscaped Backyard Is Perfect For Outdoor Entertaining With A Patio Area. Additional Highlights Include A 1-Car Built-In Garage, 2 Parking Spaces On The Private Driveway, And A Convenient Laundry Room On The Main Floor. With Flexible Possession And Situated In A Prime Location Near Major Routes Like Woodbine And Major Mackenzie, This Home Is An Excellent Choice For Any Buyer. (id:49269)
Anjia Realty
166 Mcgahey Street
New Tecumseth (Tottenham), Ontario
This beautifully designed detached home in the heart of Tottenham is a blend of style and functionality with a bright, open layout. The main floor features gleaming hardwood floors, a stylish kitchen with quartz countertops, and a cozy great room with a fireplace perfect for relaxing or entertaining. Upstairs, the primary bedroom offers a walk-in closet and a luxurious ensuite, while three additional bedrooms provide ample space. The finished basement adds versatility with a recreation room, an electric fireplace, and a den. Enjoy added privacy with no backyard neighbours, making the outdoor space feel even more serene. Located in a family-friendly neighbourhood close to parks, schools, and amenities, this home is an incredible opportunity. (id:49269)
Revel Realty Inc.
5 Turner Drive
New Tecumseth (Tottenham), Ontario
An Exceptional Home with Premium Upgrades! This expansive residence offers a bright and inviting atmosphere, featuring stunning hardwood floors on the main level and a spacious, modern kitchen with sleek quartz countertops. The elegant living and dining areas boast coffered ceilings, while the luxurious primary suite includes a spa-like en-suite and a walk-in closet. Upstairs, three fully upgraded bathrooms provide both style and convenience. Perfectly situated near Highway 9 and Highway 400, with quick access just 30 minutes to Vaughan and an hour to Toronto. A must-see home that wont be available for long! (id:49269)
RE/MAX Ace Realty Inc.
102 Wellington Street E
New Tecumseth (Alliston), Ontario
Step into the charm of this stunning 4-bedroom heritage home in the heart of Alliston, thoughtfully designed living space. Perfect for a growing family, this home seamlessly blends classic elegance with modern convenience. Situated on a bright corner lot, natural light pours through skylights and large windows, illuminating the homes exposed brick walls, original hardwood floors, and victorian-style high baseboards. The double brick wall construction ensures lasting durability and timeless character. Inside, you'll find two separate staircases, adding both function and architectural appeal. The spacious primary bedroom suite includes a walk-in closet, while the versatile loft is ideal as a children's play area, home office, or creative retreat. Elegant French doors lead to thoughtfully designed spaces, creating a warm and inviting atmosphere.The heart of the home is its open and airy layout, complemented by a convenient mudroom connecting the garage to the kitchen perfect for busy family life. Custom blinds provide style and privacy throughout the home.A large unfinished basement offering an abundant space for storage. Outside, the tastefully landscaped backyard is a private oasis, ideal for relaxation or entertaining. Enjoy the convenience of walking distance to downtown Alliston, where youll find the historic Circle Theatre, top-rated restaurants, shops, drugstores, banks, and town offices. Essential amenities like dentists, physicians, and Stevenson Memorial Hospital are all nearby.Families will appreciate access to top local schools, including Ernest Cumberland P.S., Alliston Union P.S., Banting Memorial H.S., Holy Family Catholic School, and St. Pauls Catholic School.This is a rare opportunity to own a piece of Allistons history while enjoying the comforts of modern living. Don't miss out book your private showing today! (id:49269)
Coldwell Banker The Real Estate Centre
1352 Davis Loop
Innisfil (Lefroy), Ontario
Spacious 3 Bedroom, 3 Bathroom Balllymore Home With 75K In Stunning Upgrades At Harbourview. 2063 Square Feet, 9 Foot Ceilings & Upgrades Galore. Vintage 5" Wirebrushed Hardwood Throughout, Upgraded Tiling, Pot Lights, Backsplash, Quartz Counters & More. Open Concept Living Room With Fully Upgraded Kitchen, Breakfast Area & Walkout. Second Floor Laundry Room & Huge Primary Bedroom. Walking Distance To The Lake. Short Drive to Innisfil Beach & Easy Access to Hwy 400. (id:49269)
Century 21 Parkland Ltd.
58 Helmsdale Avenue
Vaughan (Maple), Ontario
Beautiful 4-Bedroom Detached Home On A Premium Ravine Lot In Desirable Maple! This Property, Lovingly Maintained By The Original Owner, Offers A Finished Basement With A Separate Entrance, Ideal For Multi-Family Living Or Rental Options. The Grand Foyer With A Chandelier Opens Up To A Spacious Living Room With Soaring Ceilings. Hardwood Flooring Extends Throughout The Main And Second Floors. Gourmet Kitchen Features Stainless Steel Appliances, Granite Countertop, And Stylish Backsplash. The Bright Breakfast Area Opens To A Private, Sunny Backyard Surrounded By Trees, Perfect For Relaxing Or Entertaining. Upstairs All Bedrooms Newly Painted. The Primary Bedroom Includes Large Windows, Double Closets, A 5-Piece Ensuite, And A Private Balcony. Additional Three Bedrooms Are Generously Sized And Bright. Finished Basement Includes A Bedroom, 4-Piece Bath, A Kitchen, a Cooler Room And A Spacious Recreation Room For Family Gatherings. The Property Offers Ample Parking With A Double Garage, Three Driveway Spots At The Front, An Additional Garage, And Five Parking Spaces At The Back, Ideal For RV Or Trailer Storage. Interlock On Driveway And Backyard. Just A 5-Minute Drive To Maple GO Station And Highway 400, And Close To Schools, Hospitals, Parks, And Essential Amenities. **EXTRAS** Ss Appliances: Fridge, Stove, Dishwasher, All Existing Electrical Light Fixtures & Window Coverings. Washer/Dryer. Garage Door Openers + Remotes. (id:49269)
Smart Sold Realty
85 Lagani Avenue
Richmond Hill (Doncrest), Ontario
Beautiful Custom Built Family Home Built In 2004, (Younger Than Most Homes In Doncrest Community) Features *** 9 Ft Ceilings On Main Floor *** & Cathedral High Ceilings In Living Room. This Home Was Once A Builder's Own Home & Exudes Classic Luxury From The Moment You Step Inside, The Main Floor Features A Kitchen With Upgraded Cabinets, Designer Rangehood, Granite Countertops, Built-In Top Of The Line Stainless Steel Appliances: Sub-Zero Fridge, Double Wall KitchenAid Oven, Dacor Gas Stove, Broan Rangehood, And A Central Island Complete The Space. The Kitchen Was Even Featured On A Home Magazine Cover! Throughout The Home, There Is Natural Italian Honed Limestone Flooring, Professionally Polished And Sealed For A Fresh Look, And Walnut Hardwood Floors On The Main And Second Floors. The Spacious Primary Ensuite Features His & Hers Walk-In Closets, A 5 Piece Ensuite With All-Glass Shower, Soaker Tub, His & Hers Sinks. The Professionally Finished Basement Was Completed In 2021, Boasts Large Look-Out Windows, A Custom Bar With A Wine Display, A Wine Cooler, And Sink, Ideal For Entertaining, A 1 Bedroom/Nanny's Suite, And A 3 Piece Washroom. The Backyard Features Beautiful Views Of Mature Trees In The Summer. Enjoy Views Of The Sunrise & Sunsets From The Backyard & Primary Bedroom. Additional Highlights Include A Gas Line For The BBQ, Rough-In Central Vacuum, Automatic Sprinkler System, Interlocking Driveway, Large Deck. Conveniently Located Minutes Away From Highly Rated Christ The King CES, TMS, Holy Trinity And Within The Sought-After St. Robert CHS (IB Program) Zone, This Home Offers The Perfect Blend Of Luxury Living & Family-Friendly Amenities. With Easy Access To Highway 7, 404, And 407, As Well As An Array Of Plazas, Amenities, And Shopping Destinations, This Is Truly A Rare Opportunity To Live The Lifestyle You Deserve In An Unbeatable Location. (id:49269)
Harbour Kevin Lin Homes
558 Baker Hill Boulevard
Whitchurch-Stouffville (Stouffville), Ontario
Welcome to this stunning, never-lived-in luxury home in the prestigious community of Stouffville, surrounded by renowned golf courses, lush green spaces, and upscale estates. Boasting over 4,000 square feet of living space, this exceptional residence sits on a premium 70-foot frontage lot and is just a 5-minute walk from a newly built French immersion school and a beautiful parkette, offering an unparalleled lifestyle in one of Stouffville's most sought-after neighborhoods. This exquisite home showcases elegant flooring on the main level and upper hallway, complemented by a striking oak staircase with sleek iron pickets. Custom blinds adorn every window, enhancing both privacy and style. The open-concept kitchen is a chefs dream, featuring a premium gas range, luxurious quartz countertop, high-end stainless steel appliances, and seamless integration with the spacious living and dining areas. Soaring 10-foot ceilings on the main floor and 9-foot ceilings on the second, along with a beautifully designed waffled ceiling in the family room, create an inviting and sophisticated atmosphere. The primary bedroom is a true retreat, boasting a huge walk-in closet and a spa-like ensuite, perfect for relaxation. Designed for both style and convenience, the home offers an upstairs laundry, along with 24x24 designer tiles in the kitchen, foyer, and bathrooms. A finished basement with a separate entrance provides additional flexibility, featuring a bedroom, a fully equipped kitchen, and a modern 4-piece bathroom perfect for rental income or multi-generational living. Don't miss this rare opportunity to own a masterpiece in an elite location! (id:49269)
Homelife/miracle Realty Ltd



